MVRDV‘s Modernist Complex design has started to be built by Rotterdam Central Station as a complex.
The complex spans 60,000 square meters and includes 421 apartments, 12,750 square meters of office space, commercial areas on the plinth, and a passage through the structure. The Modernist represents the third and final stage of Maarsen Groep’s redevelopment of the Weenapoint. This addition will transform Rotterdam’s Central District, predominantly comprised of office buildings, into a more diverse urban environment.
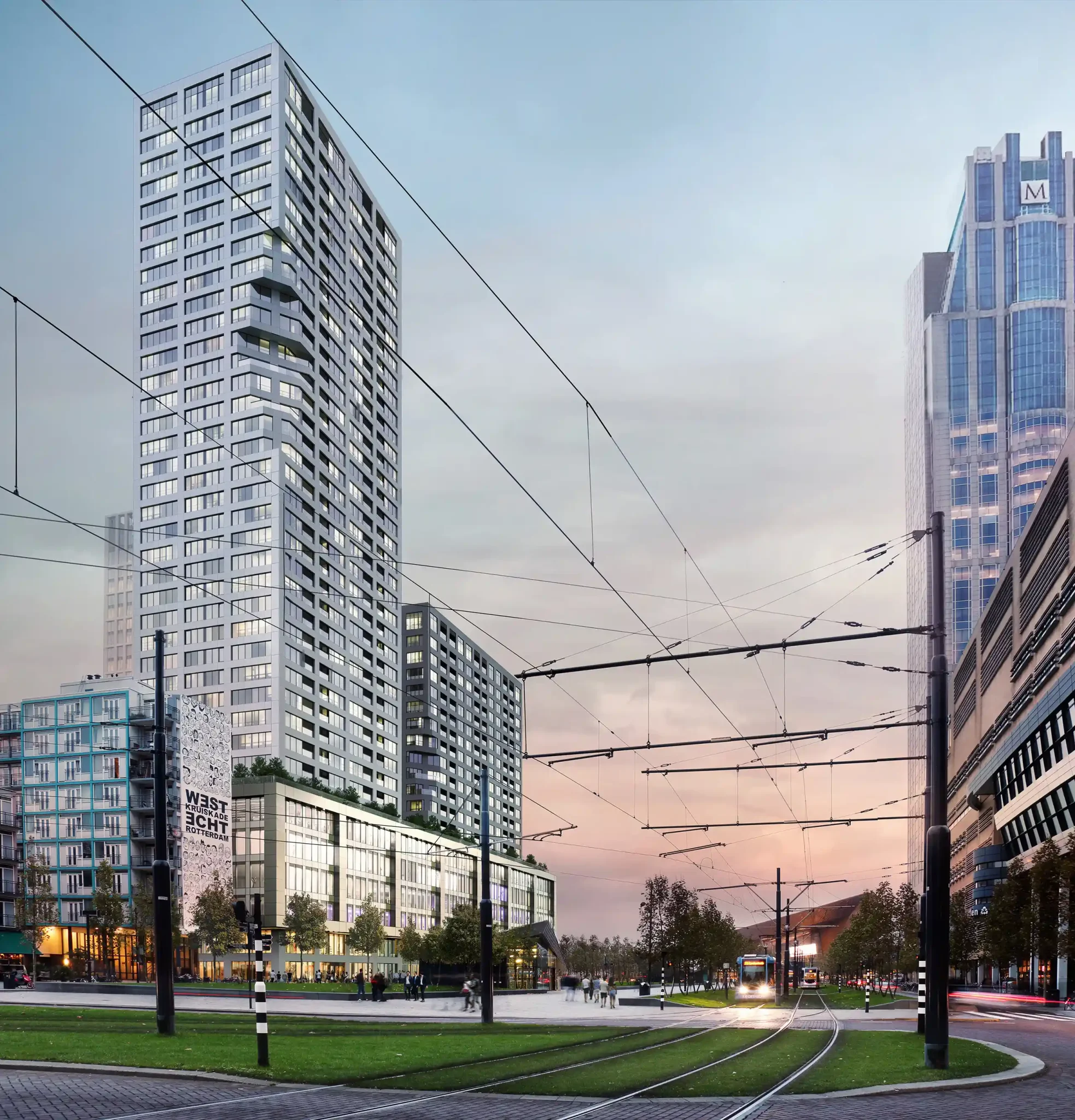
On December 6th, Chantal Zeegers, Rotterdam’s Alderman for Climate, Construction, and Housing, signaled the start of construction in a ceremony at the site. The complex on Kruisplein will form a recognizable city entrance from Rotterdam Central Station with its inviting plinth and residential towers. The plinth of the building will feature a passage through its center that offers new, easy access to the renovated inner courtyard of the Weenapoint, which is publicly accessible to everyone.
The ground and first floors of the plinth will house restaurants, a café, co-working spaces, offices, and a fitness studio, while the remaining four floors will host office space. Multiple entrances help to connect all spaces to the street level, including the passage and the lobby of the adjacent FIRST Rotterdam building on the Weena. These connections create a lively ground floor, even outside office hours.
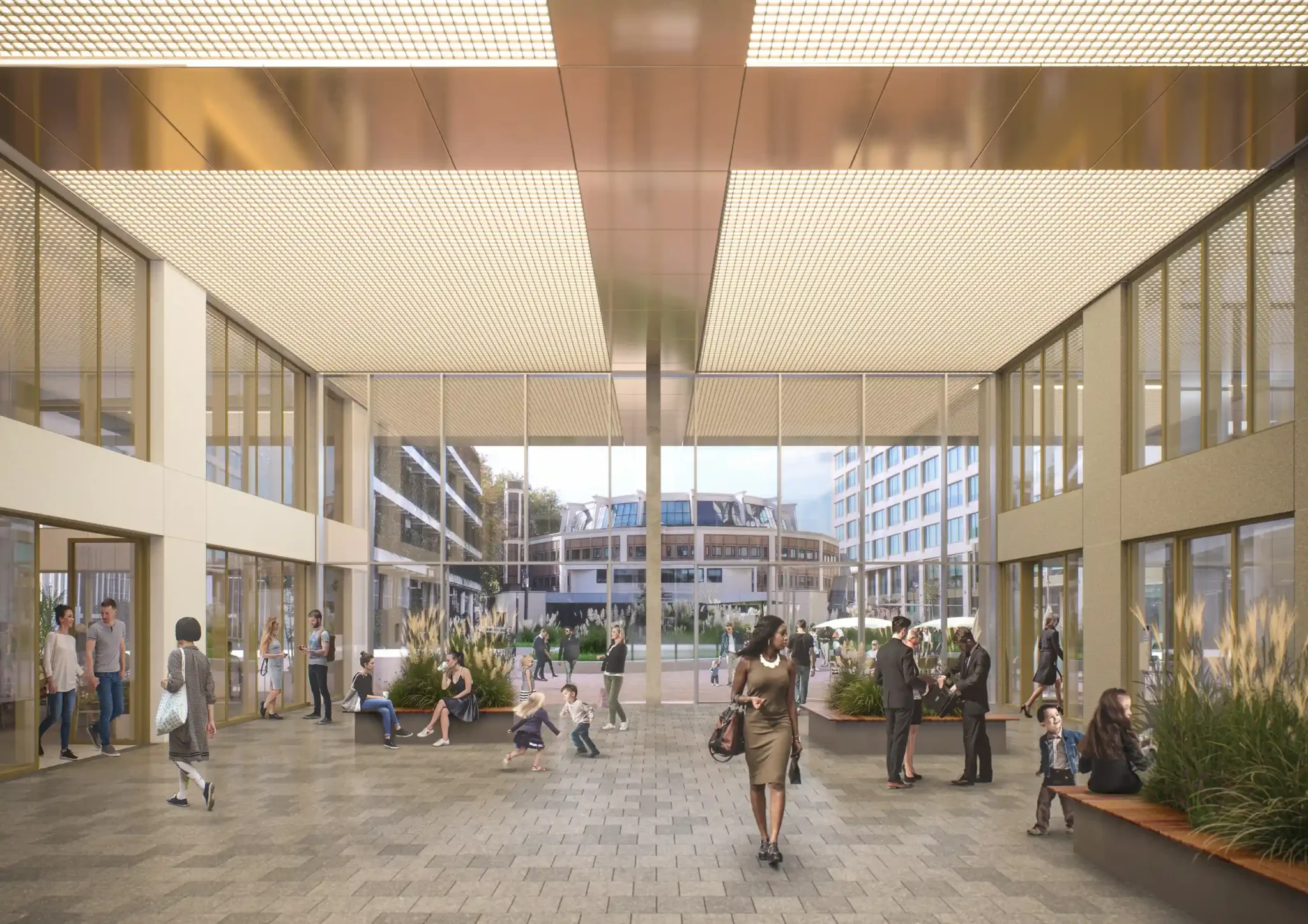
The Modernist increases the number of residents in the Rotterdam Central District, which mainly comprises office buildings directly near Rotterdam Central. The two residential towers contain 421 apartments. At the top of the south tower, there are 88 owner-occupied apartments. The remaining apartments in both towers consist of 175 standard rental properties and 158 rental properties at below-market rates for middle-income residents. The apartments vary from 45 to 120 square meters, with the majority having 1 to 2 bedrooms, and 88 percent of the apartments have outdoor space in the form of a loggia or a roof terrace on top of the plinth.
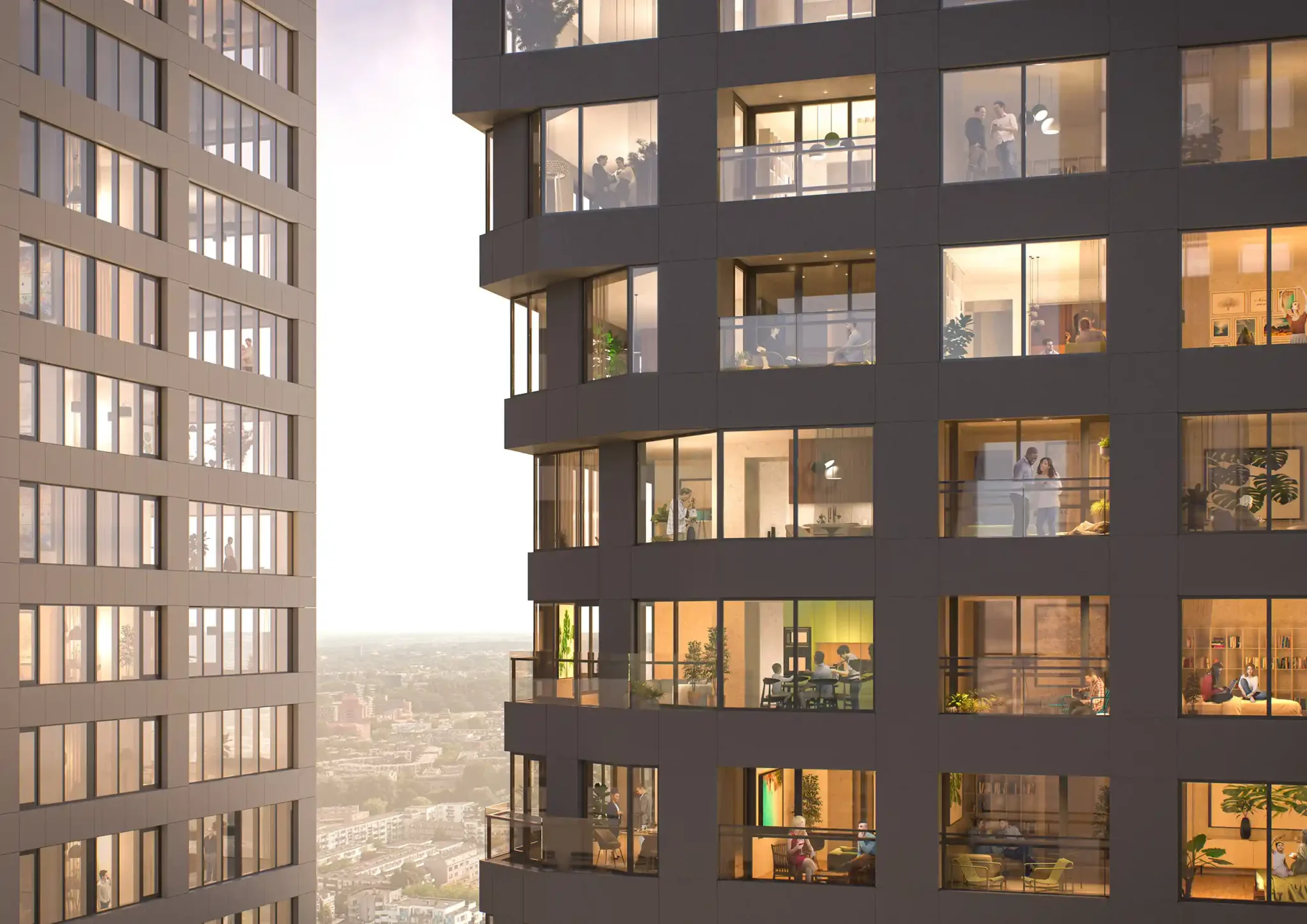
Modernist Complex
A striking aspect of the design is the so-called “sun cuts”—recesses in the towers that allow extra sunlight at street level on the Kruisplein. These recesses are determined by the high-rise regulations of Rotterdam, which designate ‘sun spots’ in the public space where new buildings may not cast additional shadows at specific times of the day. MVRDV’s design physically expresses this combined data on the urban landscape and local regulations.
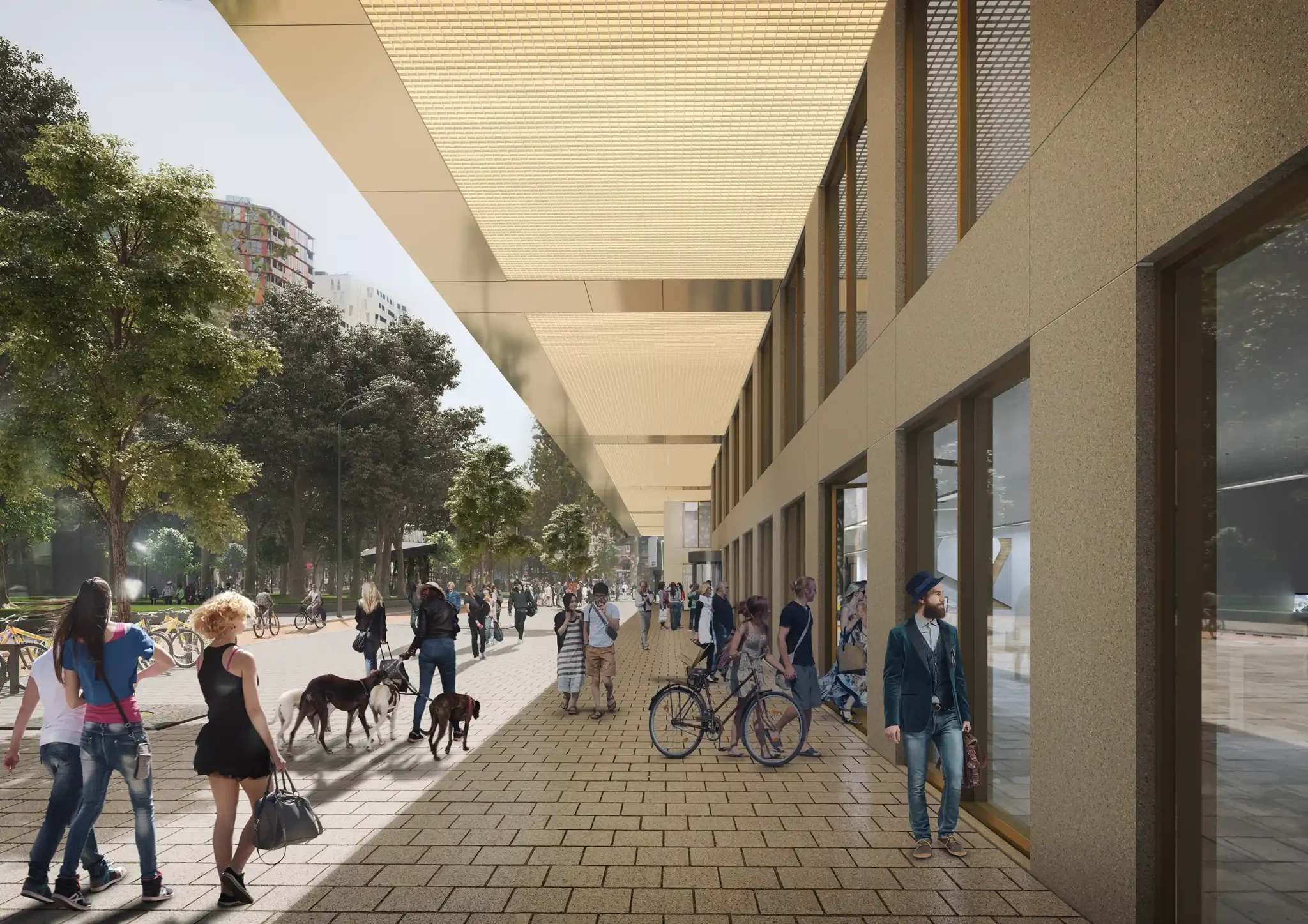
At 125 meters, the South Tower provides a counterpart to the Millennium Tower. At 70 meters, the north tower is lower and narrower, allowing as many apartments as possible in both residential towers to view the Kruisplein and Central Station. The project has a single-level underground garage with a limited number of 59 parking spaces, while several spacious bicycle sheds are at street level. This encourages residents and other users of The Modernist to use bicycles or public transport instead of cars.
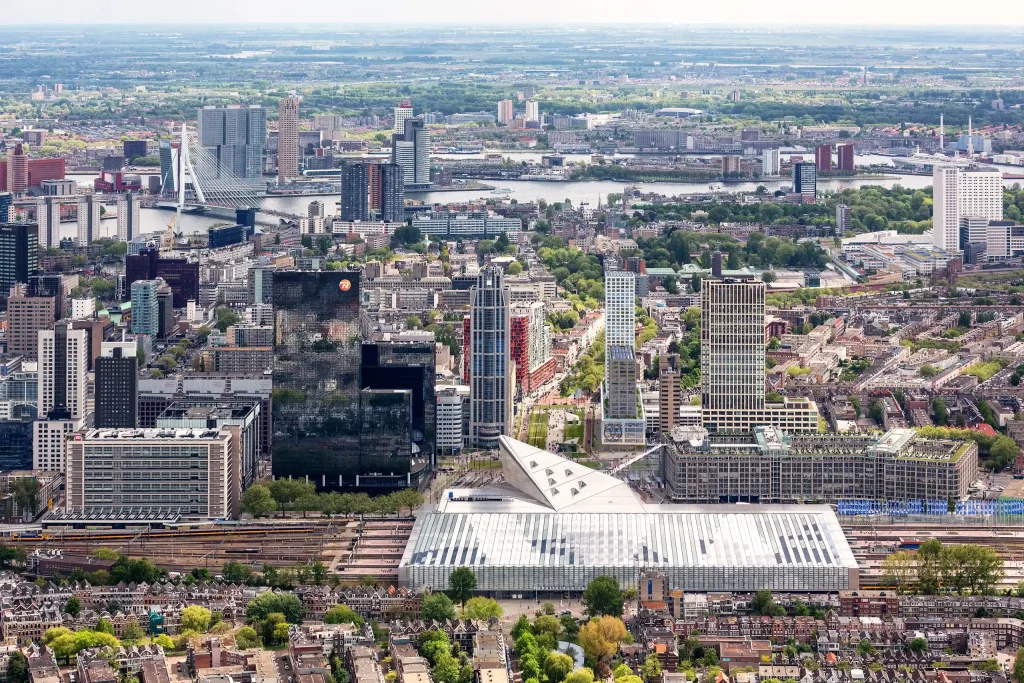
“The Modernist refers to the reconstruction architecture of Rotterdam”, says MVRDV founding partner Jacob van Rijs. “The clear volumes and the raised plinth refer to the buildings around the nearby Lijnbaan. In this way, The Modernist gives a first impression of the city when you arrive at Rotterdam Central Station.”
“The Modernist, with its distinctive architecture, will strengthen the gateway to our vibrant city center,” says Alderman Chantal Zeegers. “The launch of this project also marks the beginning of new developments in the Rotterdam Central District. In this dynamic area around the central station, 4,000 homes and 100,000 square meters of office space will be realized. Together with other projects, The Modernist contributes to the positive growth of our city.”
“We are extremely proud to be realising The Modernist”, says Monique Maarsen, CEO of Maarsen Groep. “This milestone has been made possible through intensive collaboration with the Municipality of Rotterdam, Stebru, and our partners ASR, NLV, and Rabobank. With 421 homes and modern office spaces, we are significantly contributing to the development of Rotterdam Central District as a mixed-use urban center. The Paris-proof offices we will retain in our portfolio especially illustrate our commitment to quality and sustainability. We are already in talks with several parties regarding the office space.”
The Modernist is a design by MVRDV for developer Maarsen Groep. This is the final phase of the redevelopment of the Weenapoint, which previously included the construction of the FIRST Rotterdam building, the transformation of Weena 750, and the renovation of the courtyard and the listed building Koepelgebouw. Maarsen Groep has selected Stebru as the main contractor for the realization of The Modernist. All homes have been developed with an A+++ energy label, while the offices have been certified BREEAM-NL Excellent and will be delivered with an A++++ energy label. Completion of The Modernist is expected by the end of 2028.
Resource: MVRDV.com
Learn with PAACADEMY: Check out the workshops at PAACADEMY to learn from the industry’s best experts how to use advanced parametric design tools, AI in design workflows, and computational design in architecture!





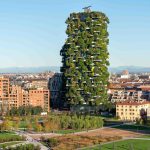
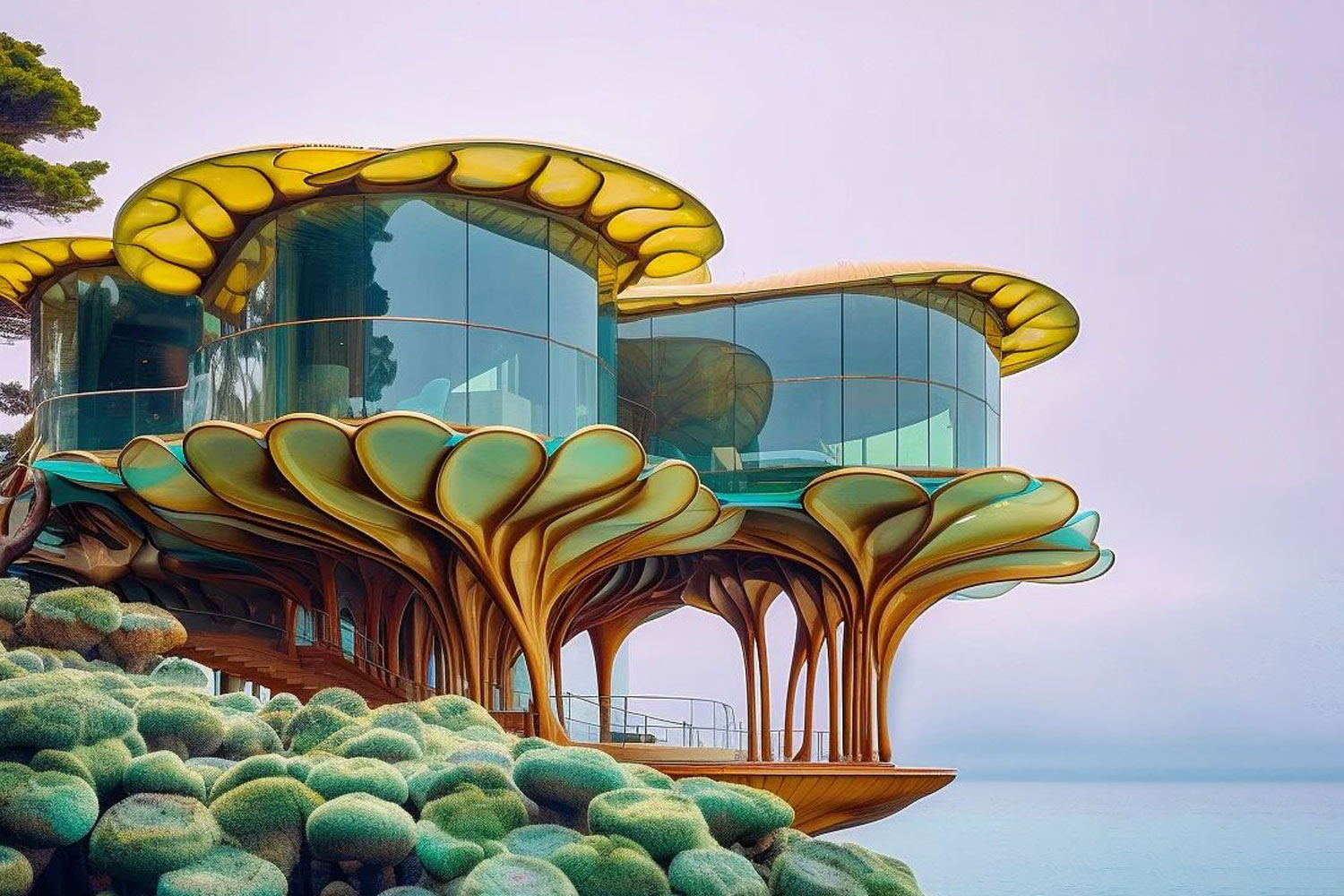


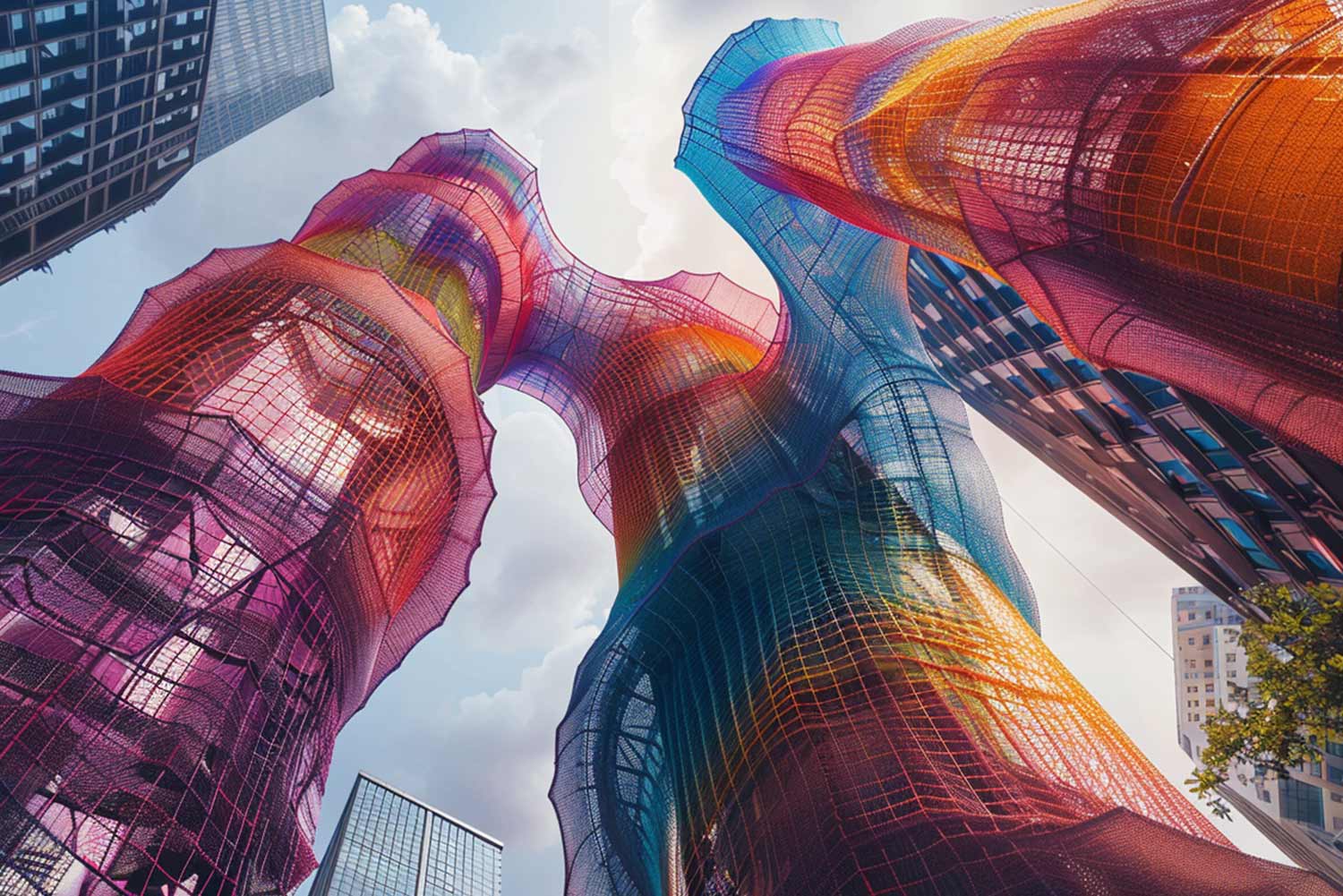
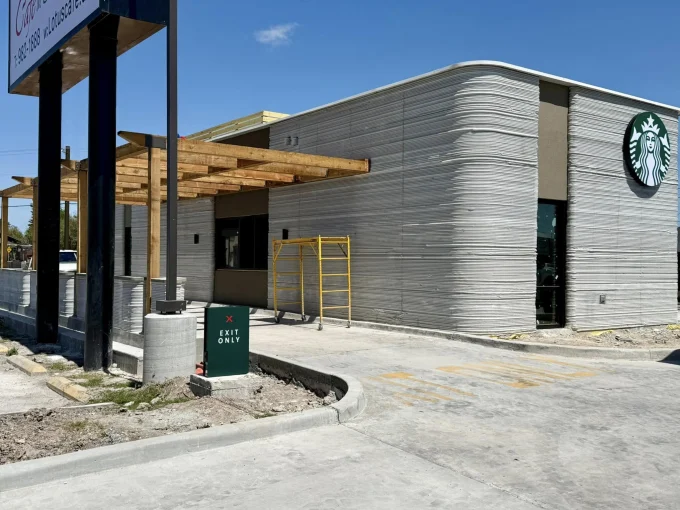
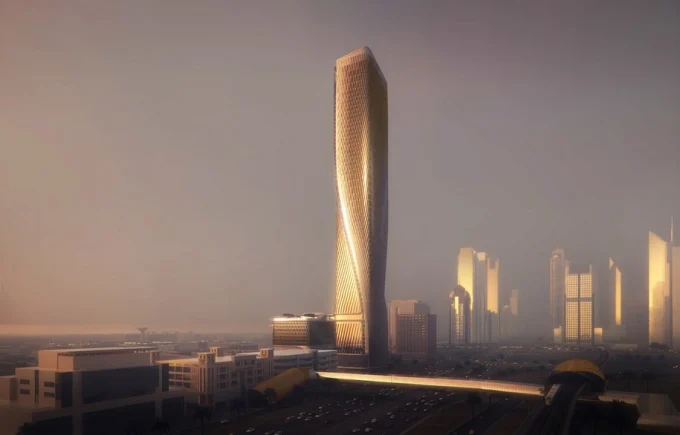






Leave a comment