The Lotte World Tower was designed by high-rise architectural firm KPF. This new tower, which won an international design competition, reaches a height of 555 meters. KPF designs combine a modern aesthetic with elements derived from traditional Korean calligraphy, ceramics, and porcelain. The continuous curvature of the tower and its tapered form and simplicity is characteristic of Korean craftsmanship.
The top-to-bottom seam of the structure points to the former city center. The 123-story tower’s sleek, tapering shape stands out against the city’s rugged, mountainous terrain. It is designed around a collection of mixed-use programs that include retail, office, Officetel, and 7-star luxury hotels. The top ten stories of the skyscraper, which includes the hotel, are used for public use and entertainment, with a viewing deck and a rooftop café.
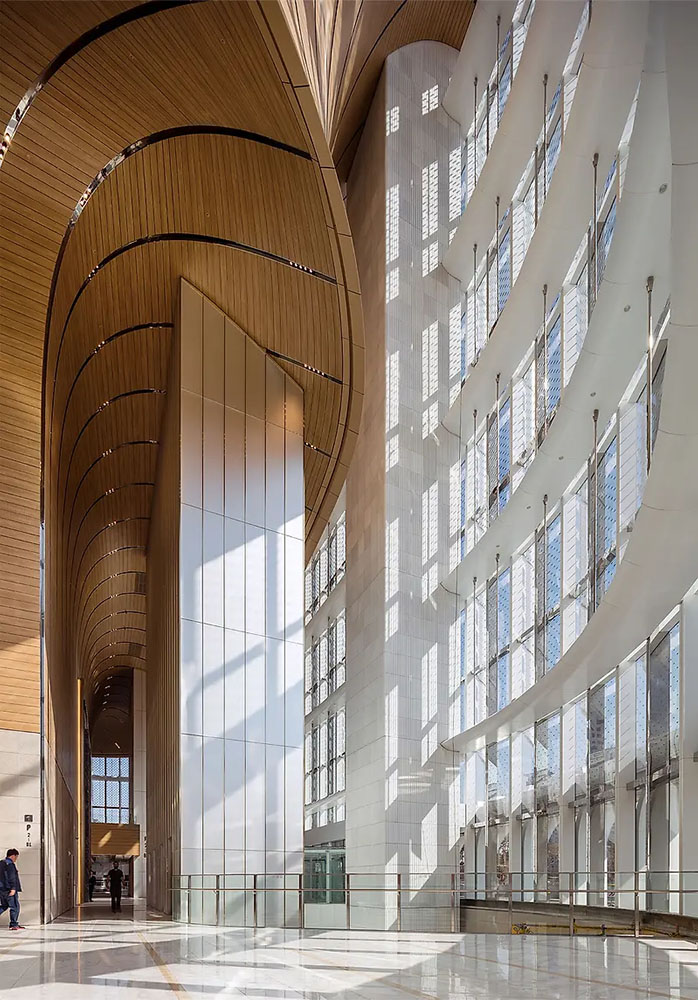
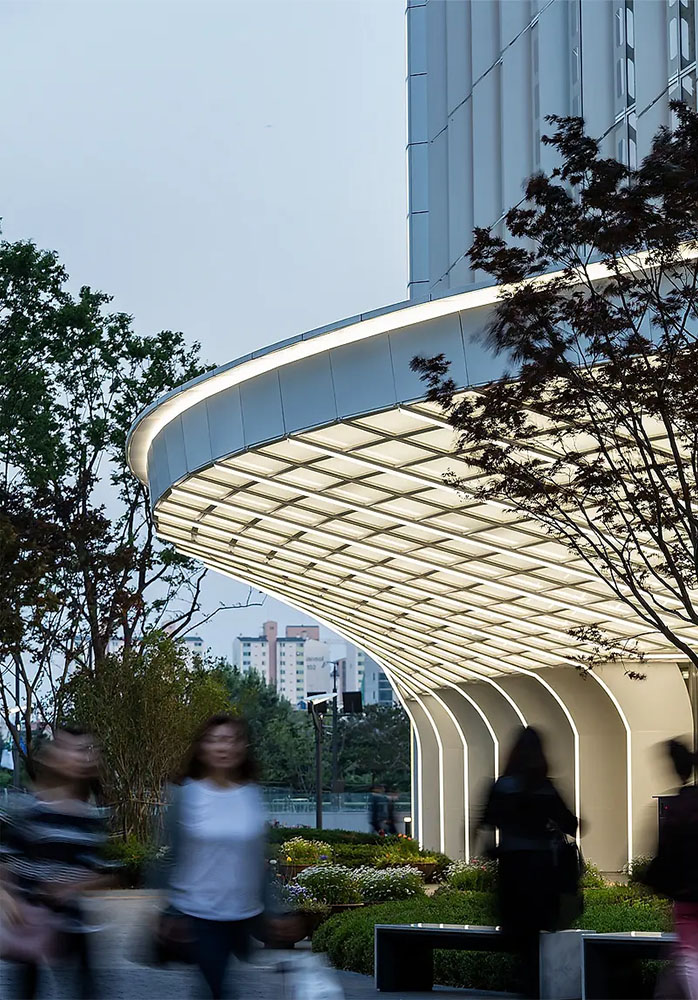
Visitors can see the whole of Seoul from the rooftop cafe, or they will include the fascinating Sky Bridge Tour at 541 meters above ground. Starting from the bottom, the first nine floors are devoted to shops using the large floor plate. Floors 11–47 are allocated for offices, 52–75 hold “officetel” space, and floors 80–109 are planned for 7-star luxury hotels. The upper floors of the 123-story tower have been reserved for the public for use and entertainment, such as a rooftop cafe and observation deck.
Lotte World Tower: A Blend of Innovation, Tradition, and Sustainability
The Lotte World Tower is an impressive building and a symbol of sustainability. Energy efficient features, including photovoltaic panels, wind turbines, and water harvesting systems, are all part of the skyscraper’s LEED Gold-certified design. This eco-friendly design demonstrates Lotte’s commitment to our environment. A lot of effort was put into realizing the Lotte World Tower. After 13 years of painstaking planning and site preparation, work began in 2012.
The tower’s completion in 2016 marked a revolutionary change in Seoul’s architecture, ushering in a new era of innovation and the emergence of vertical innovation. It is currently the fifth tallest building in the world. As it continues to captivate tourists and residents, Lotte World Tower symbolizes Seoul’s modern spirit. The tower is a blend of technology, history, and sustainability, representing a harmonious harmony of past, present, and future.
Project Info
Location: Seoul, South Korea
Client: Lotte Group
Team: Baum Architects (Associate Architect)
Type: Mixed-Use, Supertall
Units: 260 Rooms / 256 Residences
Size: 3.5 million ft2 / 325,000 sqm
Height: 555 metres
Awards: MIPIM Future Awards
Learn with PAACADEMY: Attend workshops at PAACADEMY to learn from the industry’s best experts how to use advanced parametric design tools, AI in design workflows, and computational design in architecture!



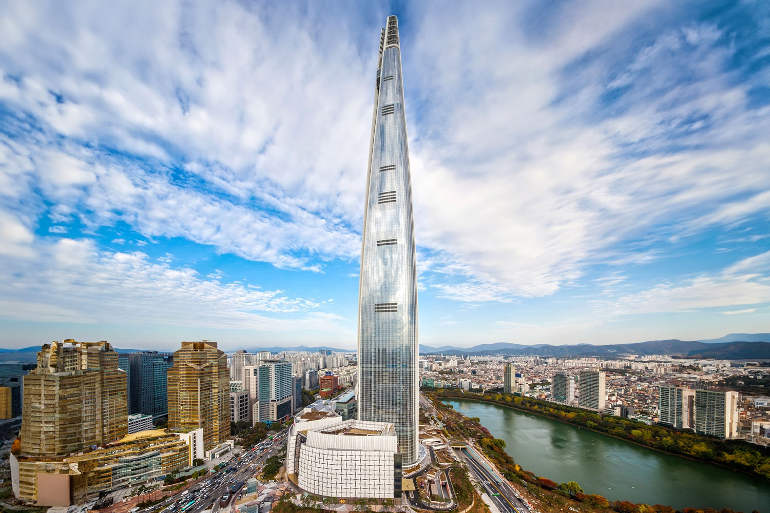
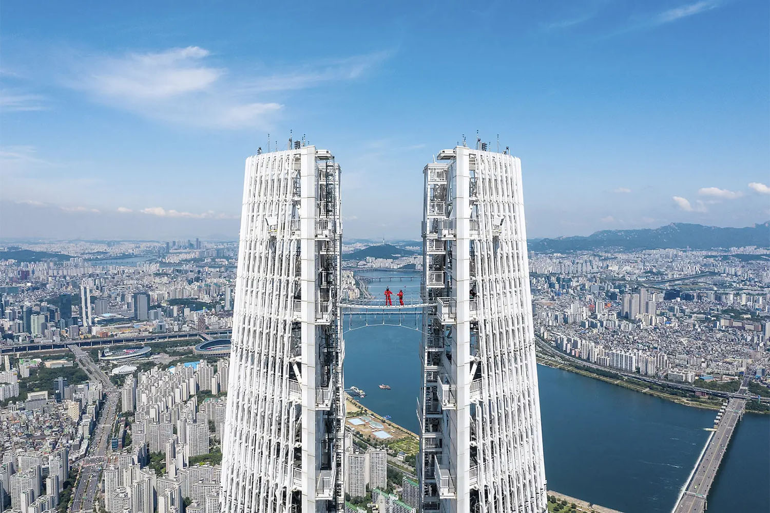
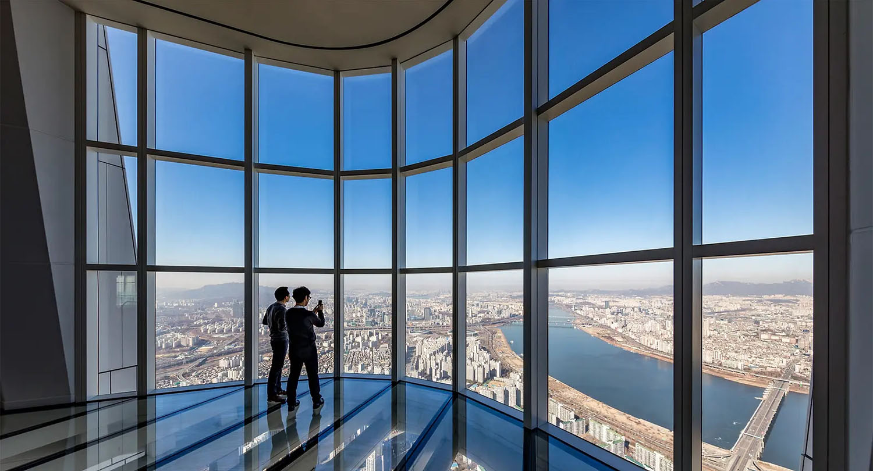
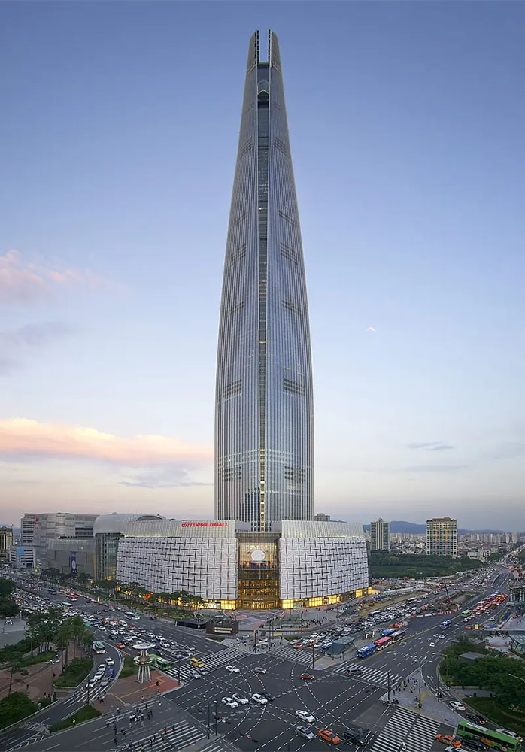
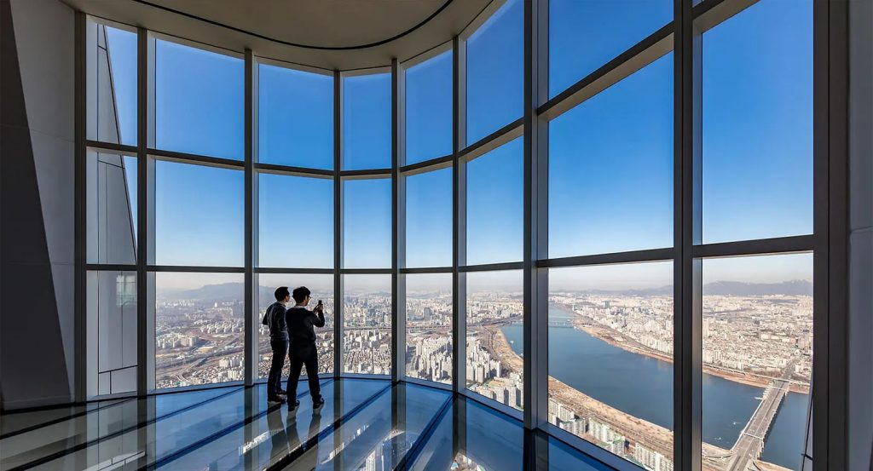
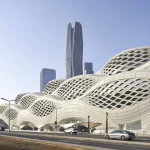


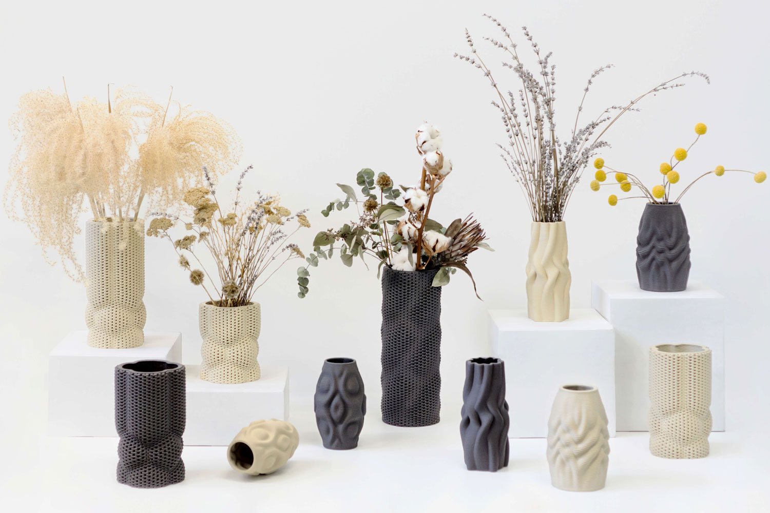
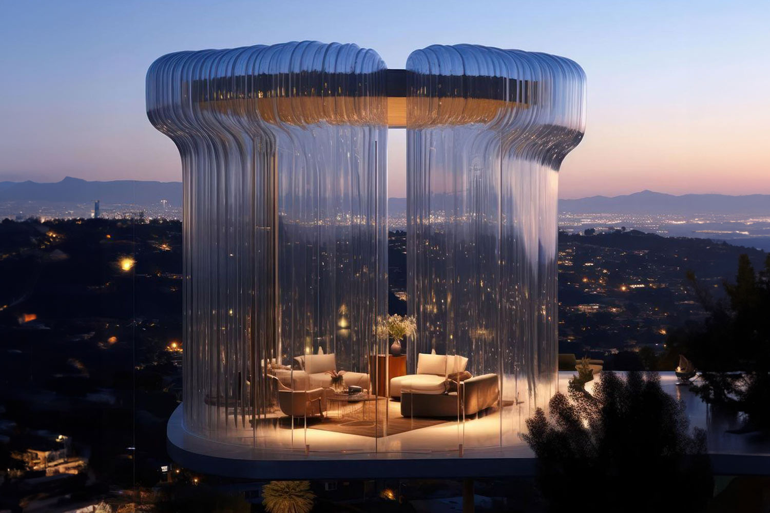
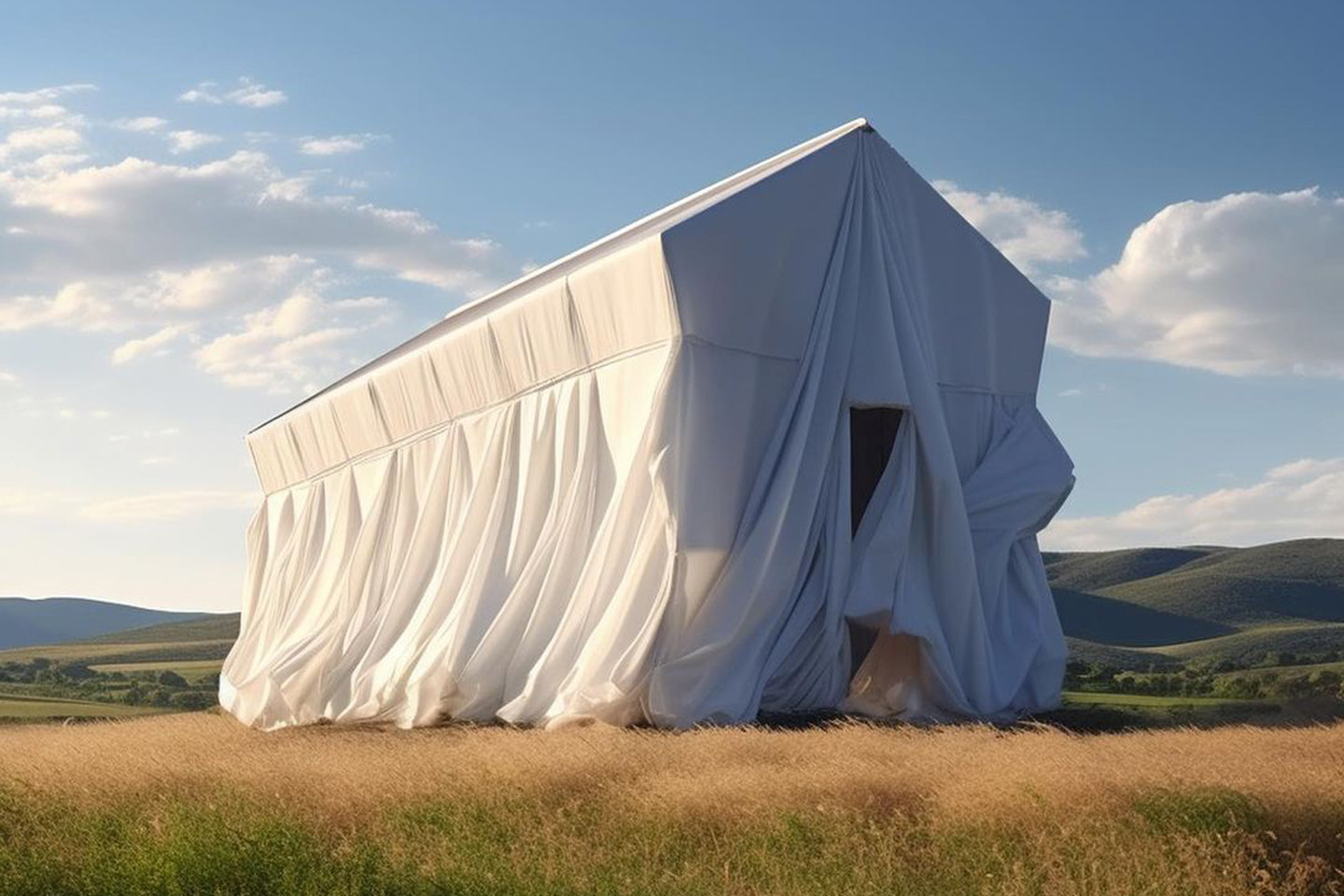
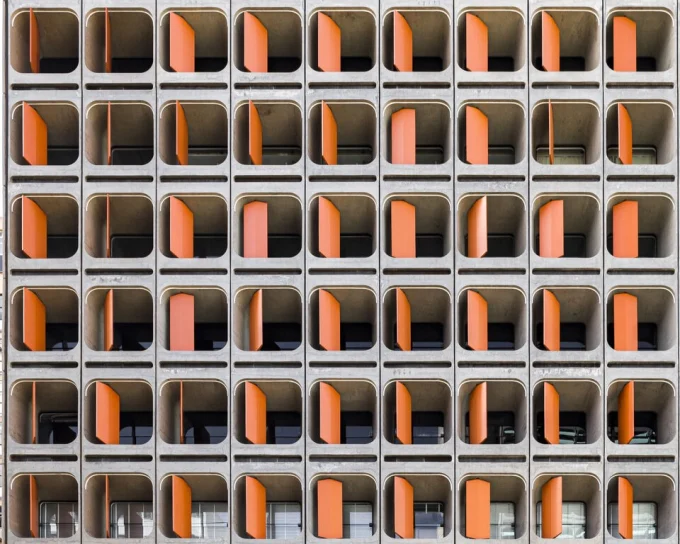
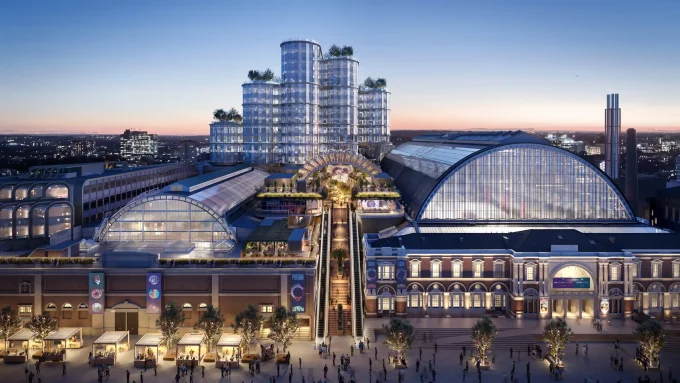
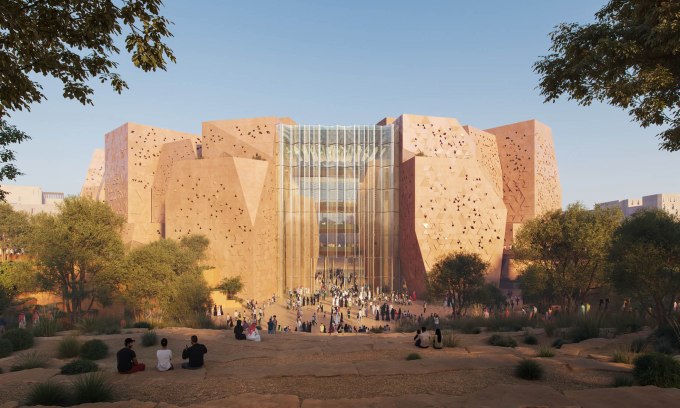
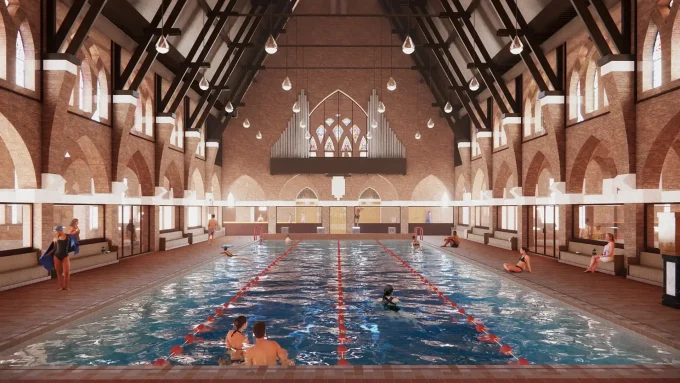


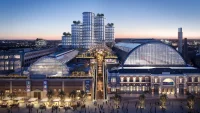

Leave a comment