Intricately knotted, intelligently configured and explicitly erected. livMatS Pavilion, designed by ICD/ITKE University of Stuttgart, exposes a nature-inspired expression sitting amiably in the Botanical Garden of the University of Freiburg. The livMatS Pavilion proposes an efficient alternative to conventional construction and takes a significant step towards architectural sustainability. The pavilion affiliates as the first load-bearing structure entirely wound of robotically woven flax fibre, a wholly natural and renewable material, even biodegradable and regionally available in Central Europe.
Learn more about parametric and computational design from pioneers at the CD NEXT conference series:
The ground-breaking concept of weaving the natural and advanced digital technology in the pavilion shoots from the fruitful alliance of an interdisciplinary team of architects and engineers. The brilliant team comprises engineers from ITECH master’s program at the Cluster of Excellence “Integrative Computational Design and Construction for Architecture (IntCDC)” at the University of Stuttgart and biologists from the Cluster of Excellence “Living, Adaptive and Energy-autonomous Material Systems (livMatS)” at the University of Freiburg. Their synchronized approach delivered and showcased an exceptional model that blends nature and technology.
The bio-inspired pavilion showcases how novel co-design processes that account simultaneously for geometrical, material, structural, production, environmental, and aesthetic requirements delve into exposing something new, something fresh and innovative. The designers could weave in advanced robotic fabrication techniques to natural materials. The capability generated a unique architectural form, ecological and expressive.
After extensive research on the flutes of a tree and historical expressions, the designers conceived the distinct and intricate surface of the structural flax elements, being evocative of vernacular latticework and biological classifications.
For the next 5 years, the livMatS Pavilion will serve as an outdoor lecture room at the University of Freiburg, which uses the Botanic Garden within the concept of “Learning from nature in Nature” as a research and teaching site. livMatS Pavilion defines a successful experiment, highly innovative and demonstrative of ideas convulsed by the researchers and students at ICD/ITKE University of Stuttgart.




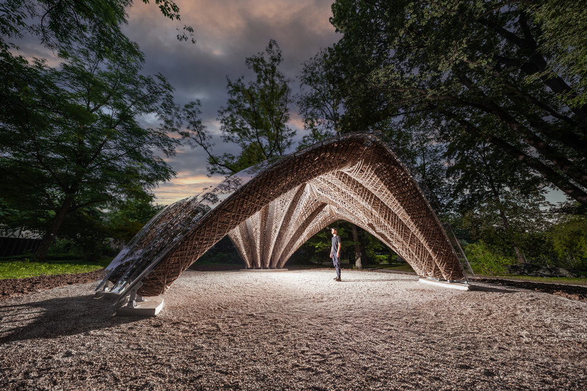
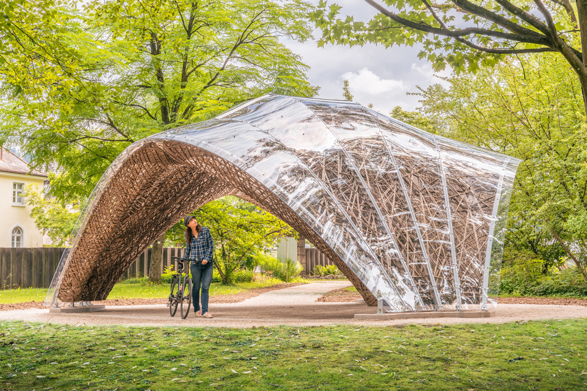



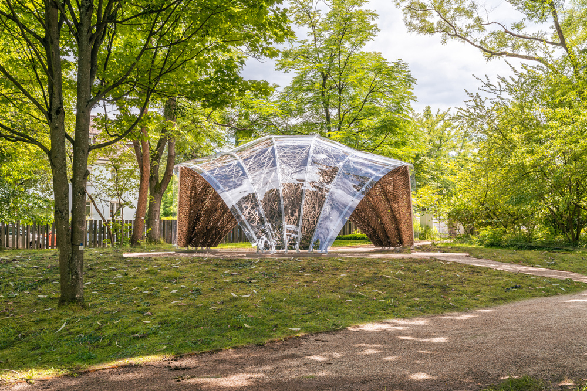
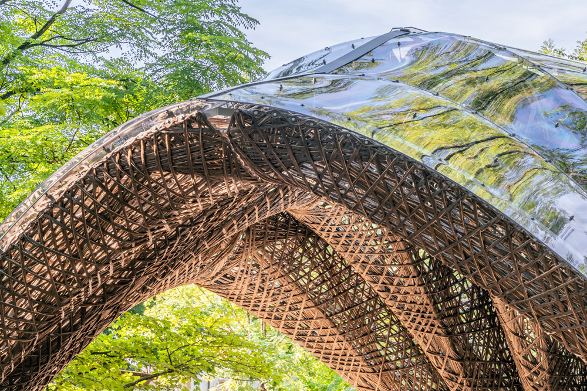
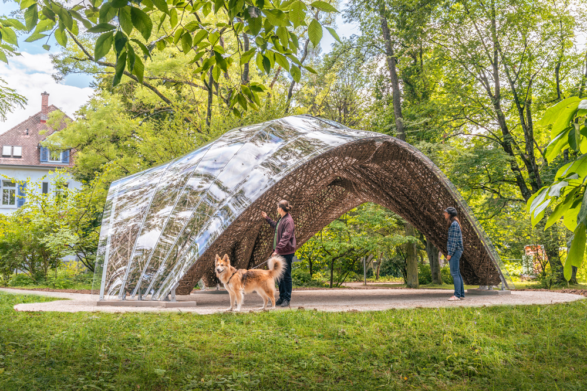
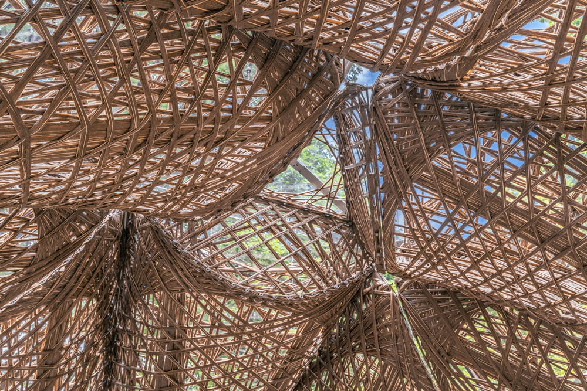

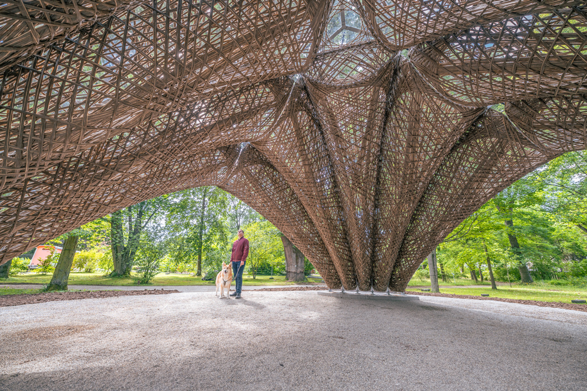
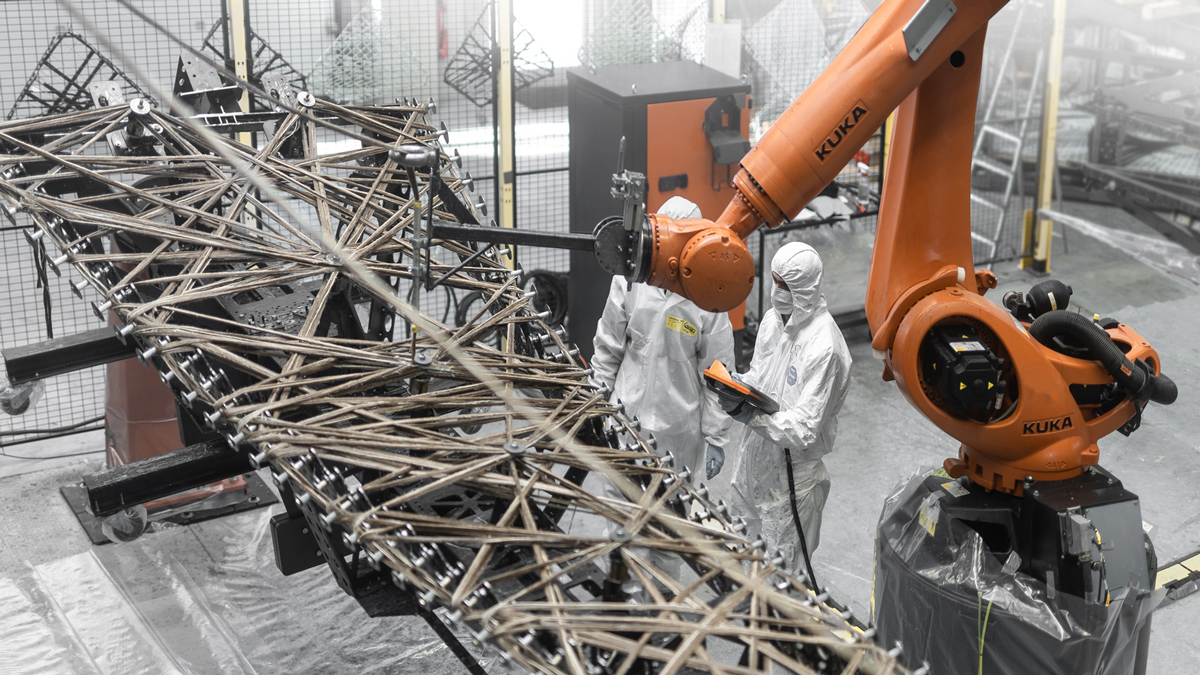
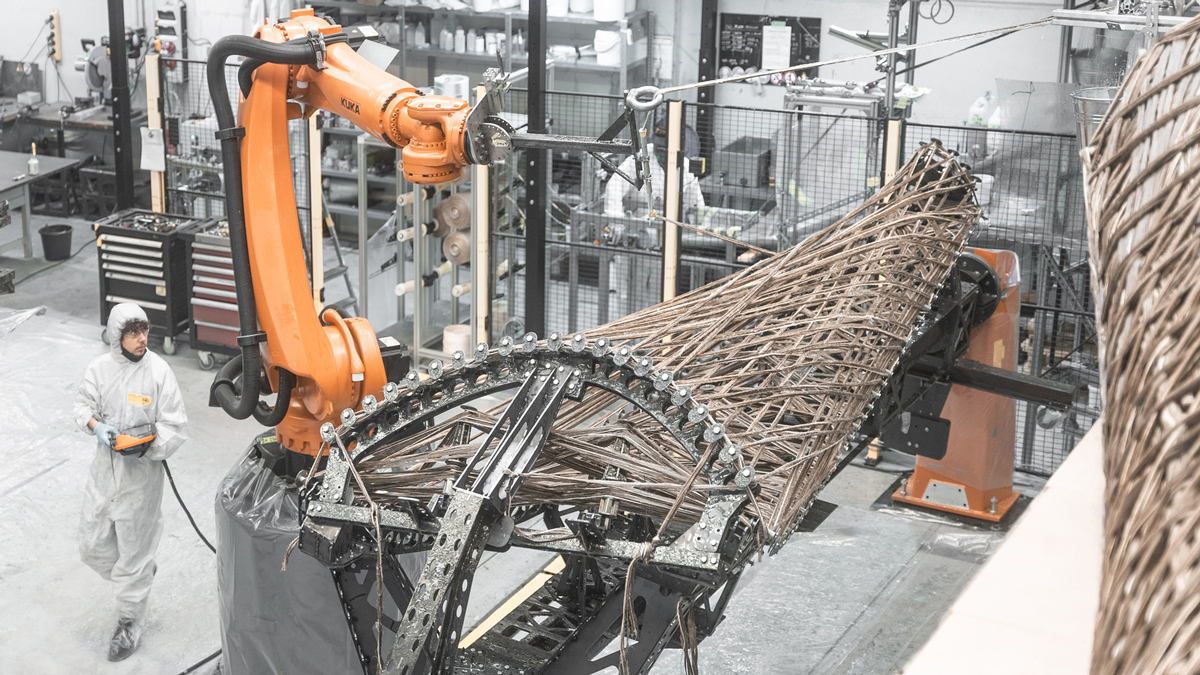
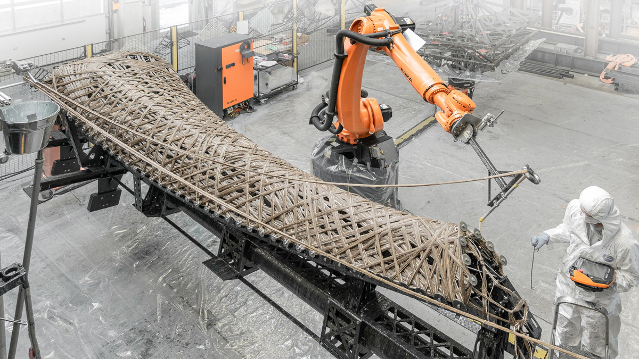
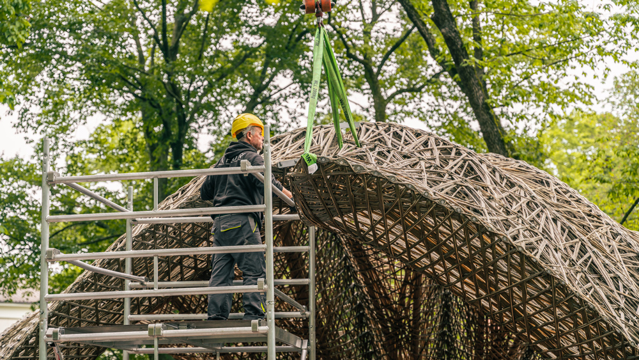
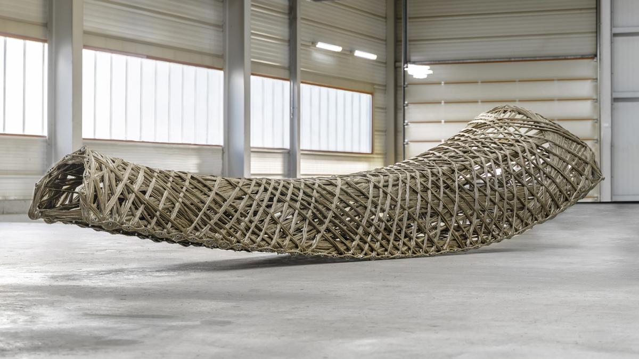
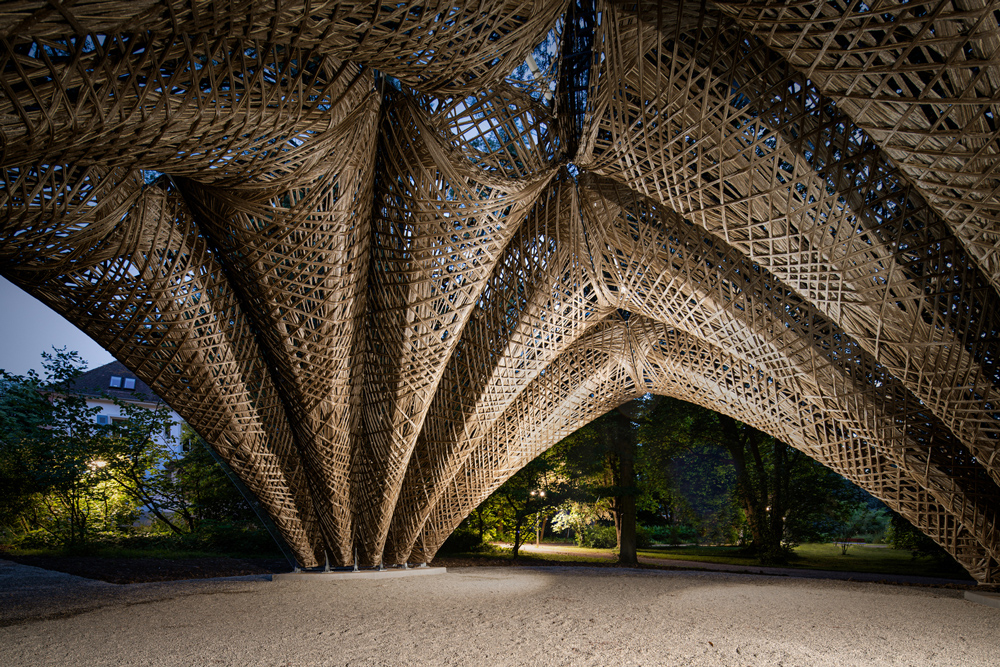
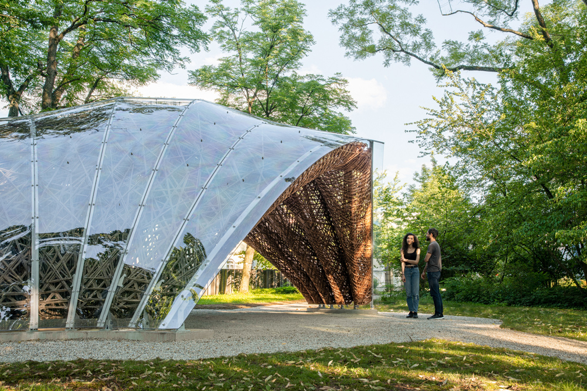
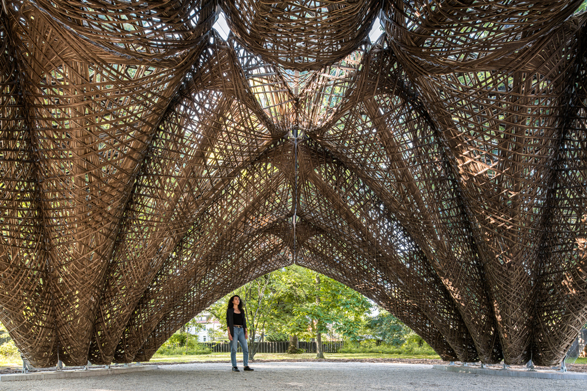
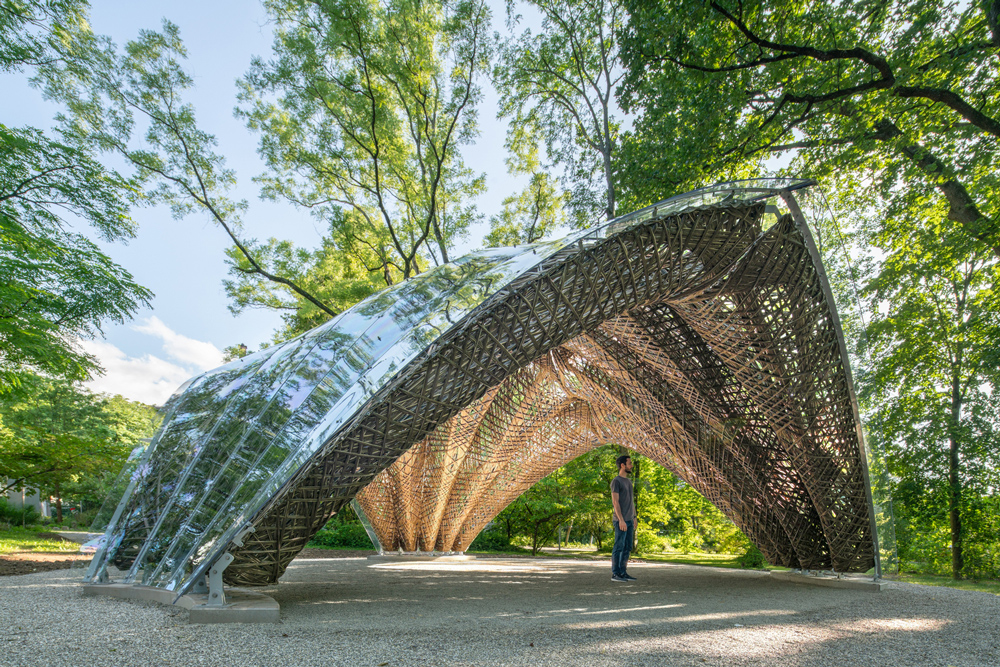
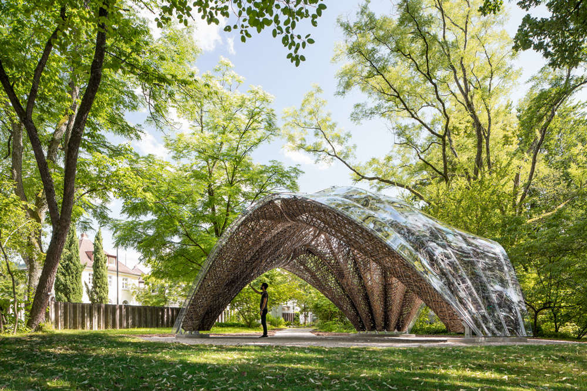

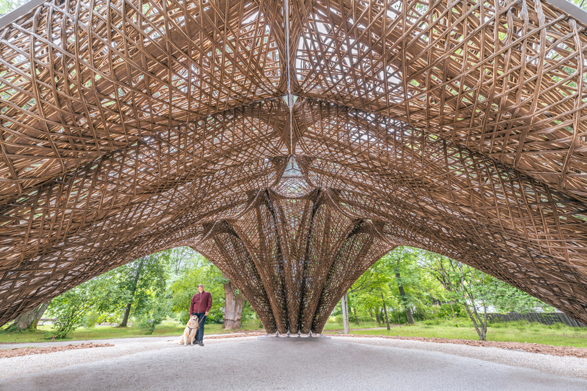
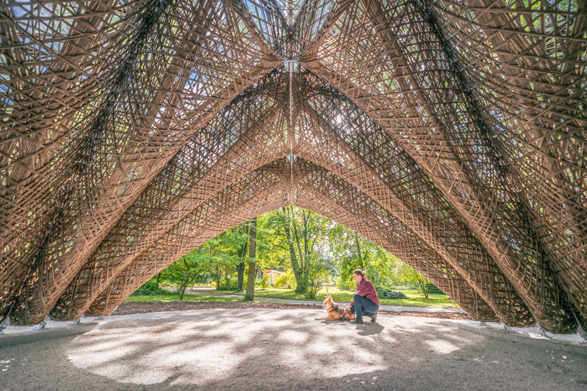
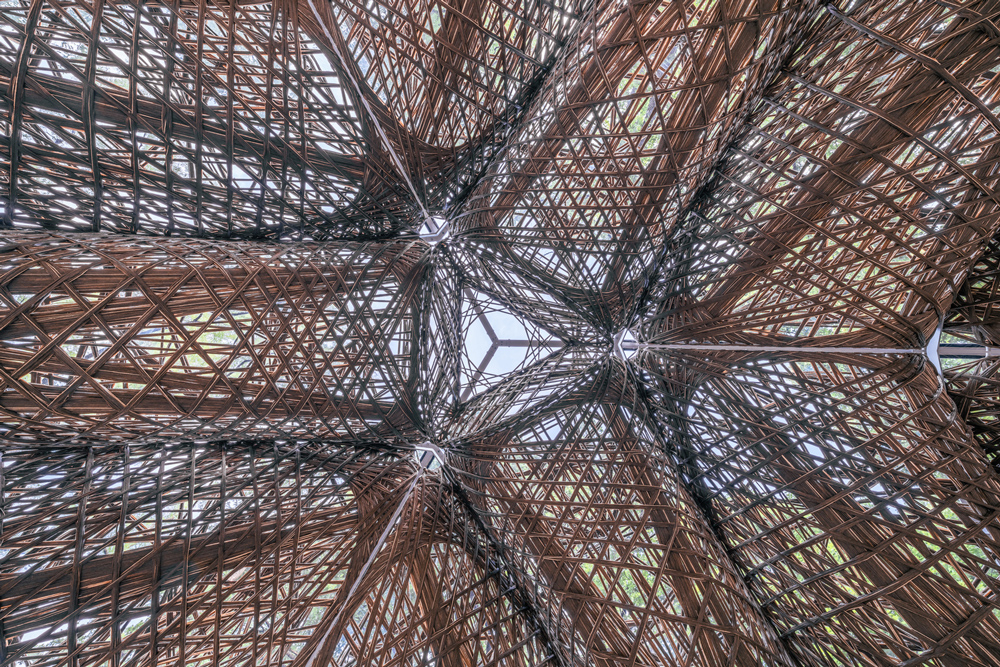



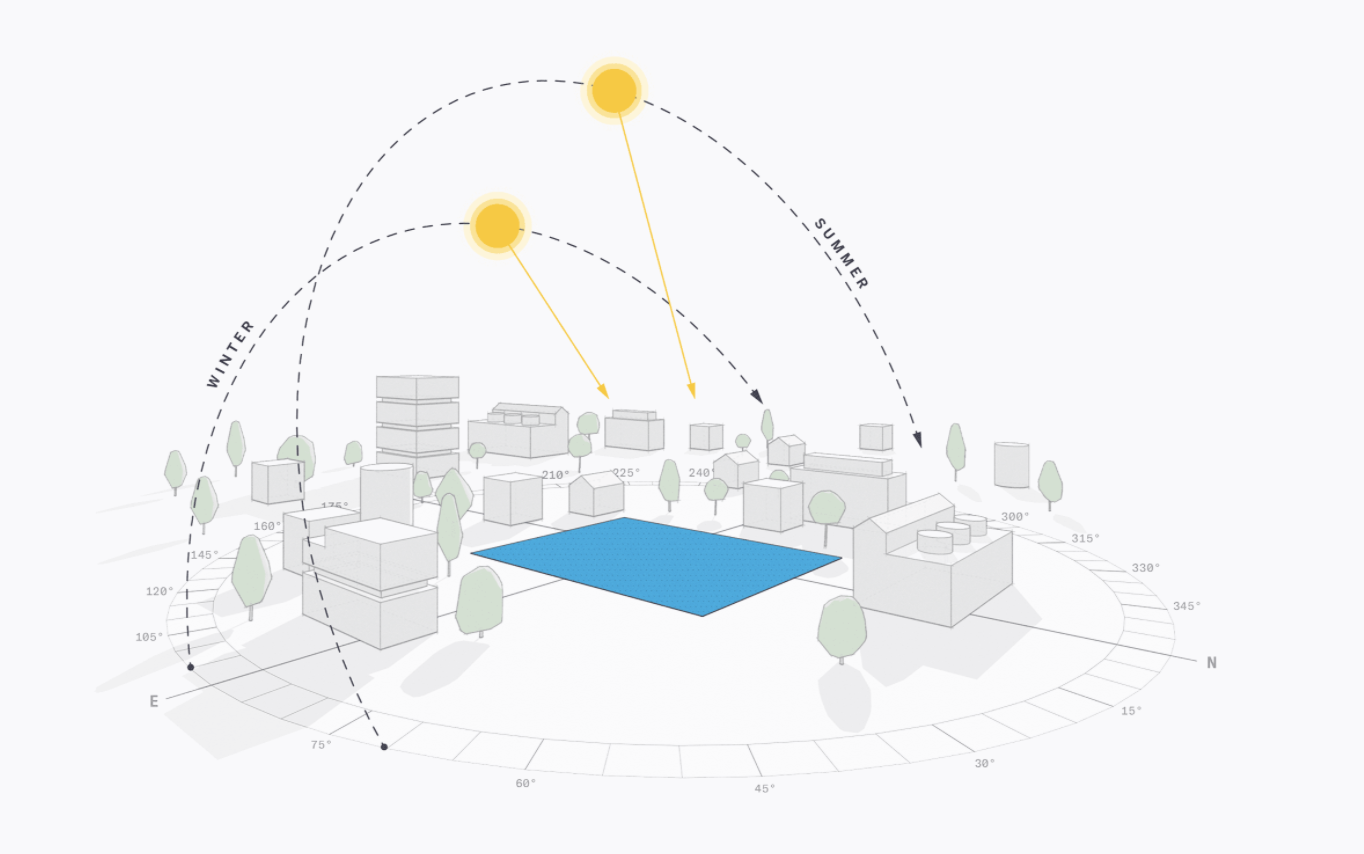
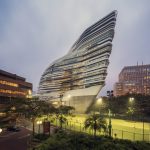
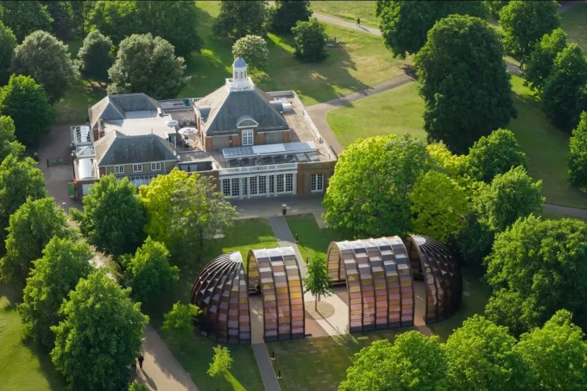


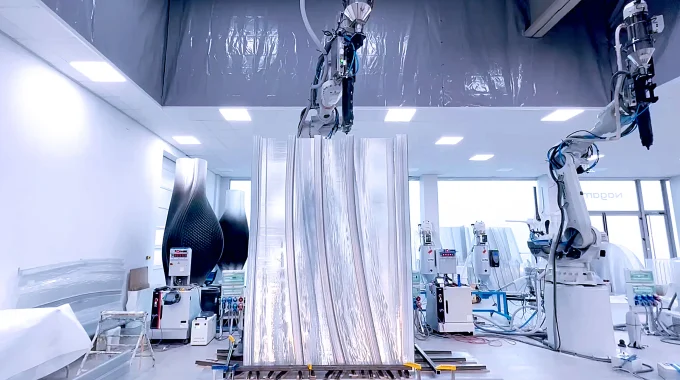

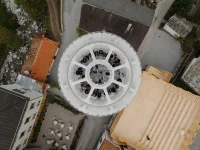


Leave a comment