A place to learn, grow and play enriches students to accomplish goals and discover new meanings. Jockey Club Innovation Tower, a fluidic craft scored by Zaha Hadid Architects invoke the dynamics of an institution of the future. JCIT, home to the Hong Kong Polytechnic University (PolyU) School of Design and the Jockey Club Design Institute for Social Innovation, soars 15 stories enveloping a 15,000 sq. m tower to accommodate over 1,800 students and staff.
Learn more about parametric and computational design from pioneers at the CD NEXT conference series:
The tower lodges facilities for design education and innovation, such as design studios, labs and workshops, exhibition areas, multi-functional classrooms, lecture theatre and communal lounge. The Hong Kong Polytechnic University campus has woven its urban fabric for the last 50 years with the prime faculties housed in visually articulate, yet very diverse buildings. Jockey Club Innovation Tower streaks and slashes a new urban charisma, enhancing the diverse nature of university life and enunciating a spirited future.
Streaming along with a narrow-irregular site at the north-eastern tip of the campus (bordered by the university’s football ground to the south, and the Chatham Road/ Kowloon Corridor motorway interchange to the north), the JCIT enthrals at the heart of the campus. The architects and designers struck the concept of design to encourage the university’s various faculties and schools, integrating multidisciplinary initiatives and engaging with the community, government, industry, NGO’s and academia.
The fluidic composition of the tower dissolves the typical tower/podium typology for institutional buildings. Interior and exterior courtyards seamlessly weave informal spaces to meet, greet and interact, accompanied by expansive exhibition forums, studios, theatre and recreational facilities.
Jockey Club Innovation Tower explores to promote a multidisciplinary environment by linking the various programs within the School of Design. The structure establishes a collective research culture where many contributions and innovations can flourish and get invented.
Students, staff and visitors circulate through 15 levels of studios, workshops, labs, exhibition and event areas within the school, arranged experientially. Interior glazing and voids bring transparency and connectivity, along with encouraging circulation routes and collective spaces to interact between the numerous knowledge clusters and design paradigms.
Project Details
Architects: Zaha Hadid Architects
Area: 15000 m²
Photographs: Virgile Simon Bertrand, Doublespace , Iwan Baan
Design: Zaha Hadid, Patrik Schumacher
Project Director: Woody K.T. Yao
Project Leader: Simon K.M. Yu
Project Team: Hinki Kong, Jinqi Huang, Bianca Cheung, Charles Kwan, Juan Liu, Junkai Jian, Zhenjiang Guo, Uli Blum, Long Jiang, Yang Jingwen, Bessie Tam, Koren Sin, Xu Hui, Tian Zhong
Competition Team: Hinki Kwong, Melodie Leung, Long Jiang, Zhenjiang Guo, Yang Jingwen, Miron Mutyaba, Pavlos Xanthopoulus, Margarita Yordanova Valova
Local Architect: AGC Design Ltd (Hong Kong) AD+RG (Competion Stage),
Geotechnical / Structure / Mep / Fac?ade Engineer: Ove Arup & Partners Hong Kong Ltd
Landscape: Team 73 Hong Kong Ltd
Acoustic: Westwood Hong & Associates Ltd
Quantity Surveyor: Rider Levett Bucknall Ltd.
General Contractor: Shui On Construction Com- pany Ltd., Hong Kong
Fac?ade Contractor: YKK AP Facade Hong Kong LTD / Beijing Jangho Curtain Wall Co. Ltd.
Geotechnical Engineer: Ove Arup & Partners Hong Kong Ltd
Structure Engineer: Ove Arup & Partners Hong Kong Ltd
Mep Engineer: Ove Arup & Partners Hong Kong Ltd
Fac?ade Engineer: Ove Arup & Partners Hong Kong Ltd
City: Hong Kong
Country: Hong Kong (SAR)




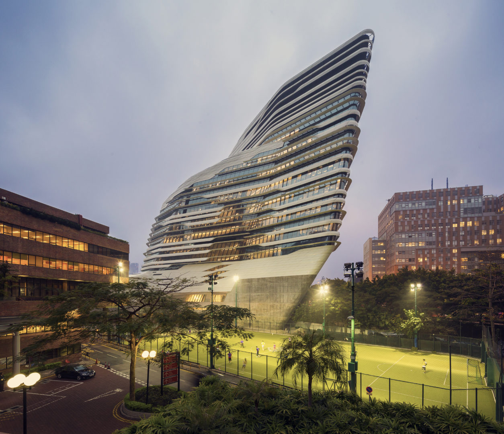
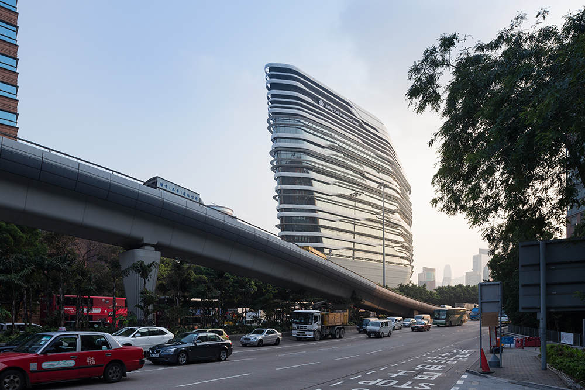



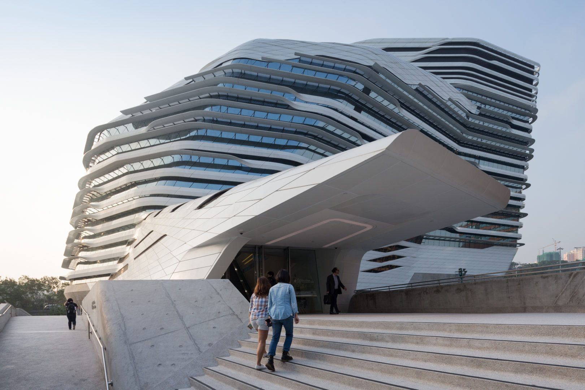
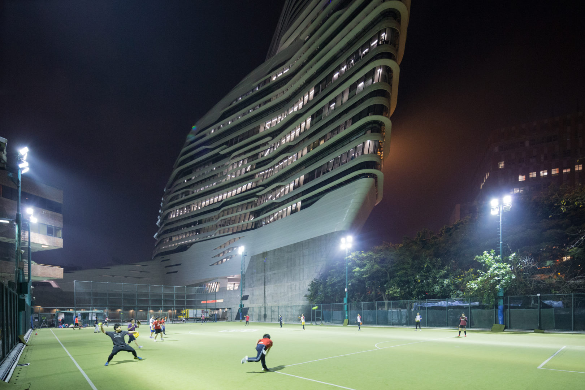
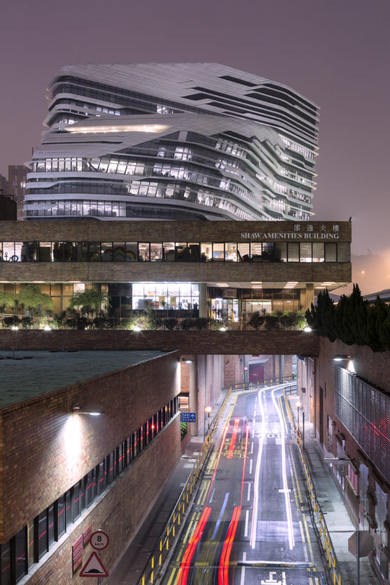
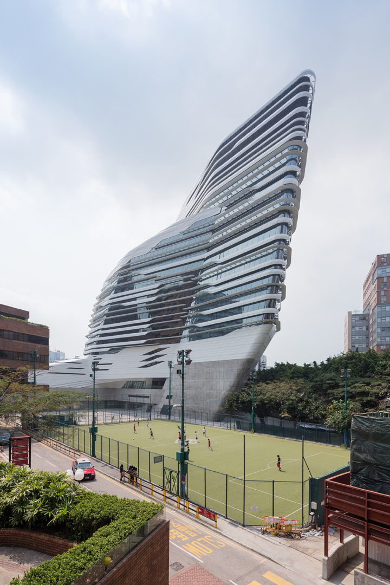
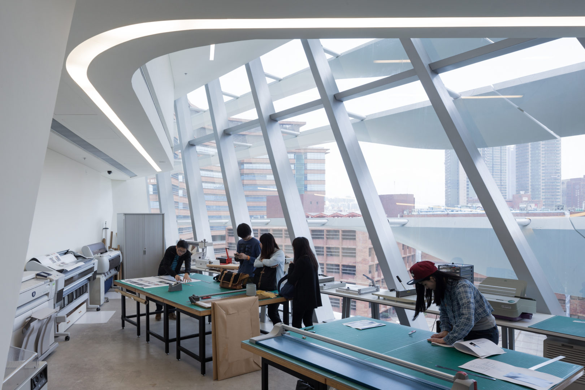
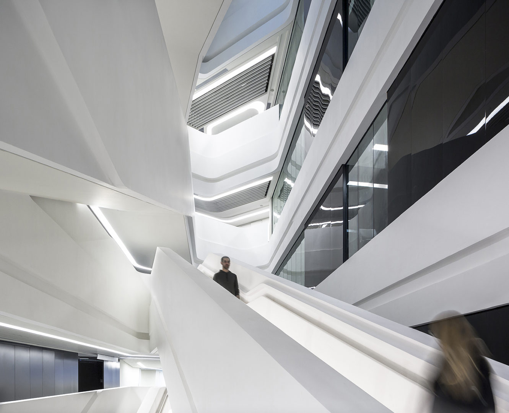
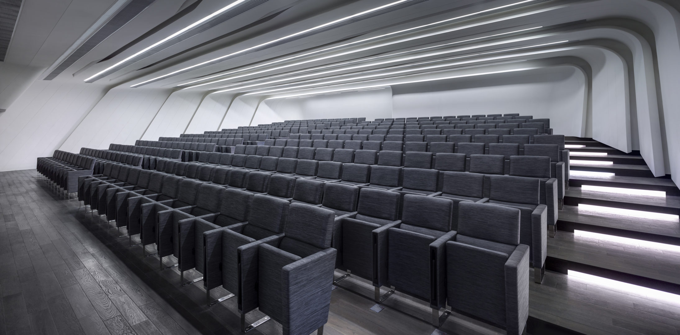

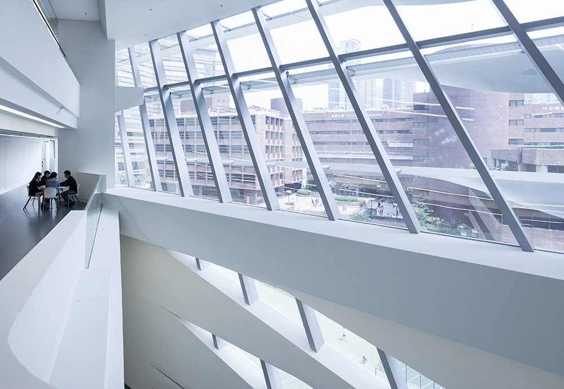
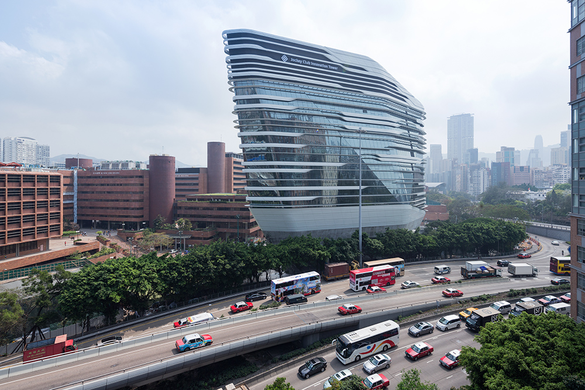
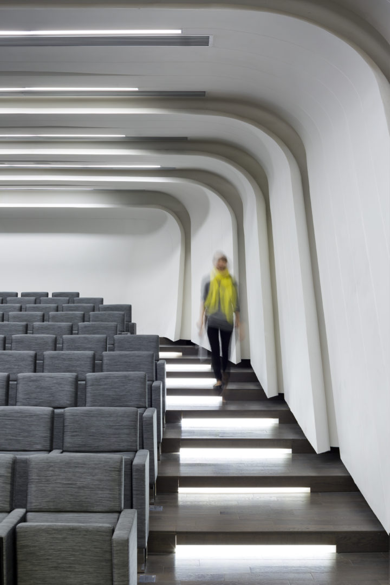
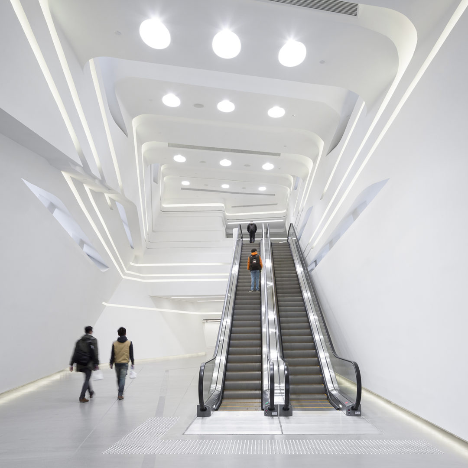
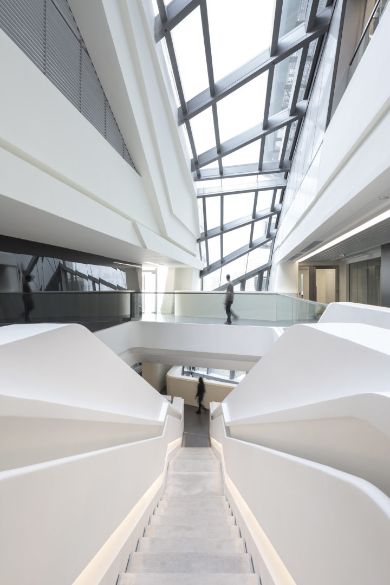
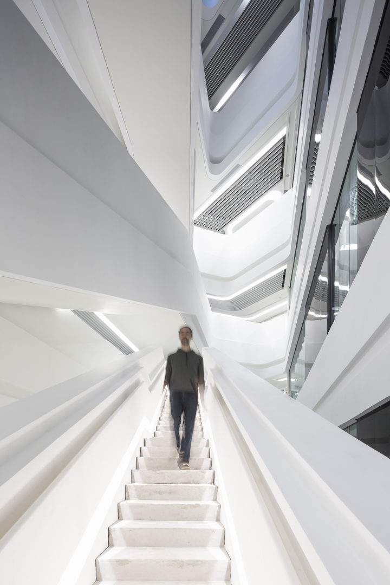



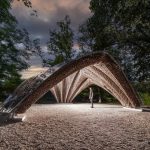
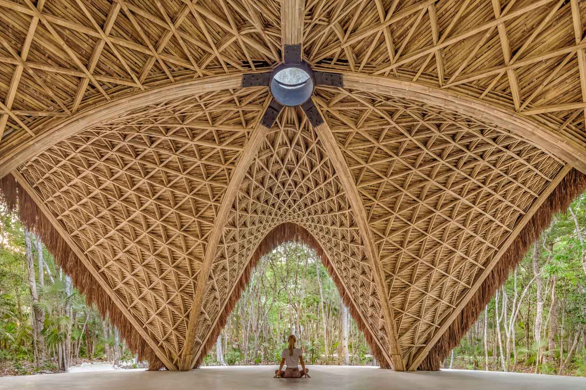





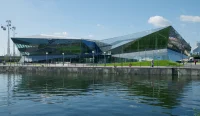

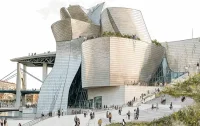

Leave a comment