Living Prototypes was an ANCB research project that used bio-based materials to create digitally produced prototypes for living spaces.
The goal of ITKE – FibR research is to investigate the morphologies of lightweight natural fiber structures utilizing the coreless filament wrapping technique. Over the last century, the construction sector has evolved into one of the most resource-intensive and environmentally hazardous human enterprises. Robotically produced composite structures reinforced with natural fibers provide a feasible, resource-efficient alternative to traditional construction processes, and hence constitute an important step toward architectural sustainability.
The Living Prototypes was done in collaboration between ANCB The Aedes Metropolitan Laboratory, ITKE University of Stuttgart, the Centre for Information Technology and Architecture, COBOD International, the Institute for Advanced Architecture of Catalonia, and WASP.
By incorporating the concept of widely utilized lightweight suspended systems, the hybrid structure was able to direct forces primarily in tension through the fiber system, enhancing global structural efficiency and thereby lowering material usage and machining hours. The overall structural system design strategy allowed for the use of off-the-shelf average-quality three-ply plates (Dreischichtplatten) as the primary load-bearing element. In order to support different out-of-plane winding angles, a new winding pin geometry was devised and tested in the project.
The project’s findings demonstrated that the revised pin design resulted in fewer kinked fibers. Further structural testing is necessary to confirm the performance increase. On the fabrication side, the pre-assembled timber framework also acted as the winding frame, eliminating the need for extra steel frames.
The structure exemplifies the potential of a variable point-supported, multi-way spanning slab system. Design versions were tested via the process, maximizing user space, structural efficiency, and fabricability by integrating the system into vertically supported earth walls and cellulose panels.
Project Team
ITKE University of Stuttgart, Institute of Building Structures and Structural Design
Prof. Dr.-Ing. Jan Knippers, Tzu-Ying Chen, Nikolas Früh, Marta Gil Pérez
Student Assistance: Andre Aymonod, Ioannis Moutevelis
FibR GmbH, Kernen
Moritz Dörstelmann, Ilaria Giacomini, Christo van der Hoven, Julian Fial
In collaboration with:
ANCB The Aedes Metropolitan Laboratory, Berlin
CITA – Centre for Information Technology and Architecture, Copenhagen
COBOD International A/S, Copenhagen
IAAC – Institute for Advanced Architecture of Catalonia, Barcelona, Spanien
WASP, Massa Lombarda
Photographs: Tzu-Ying Chen, Ilaria Giacomini, and Erik-Jan Ouwerkerk




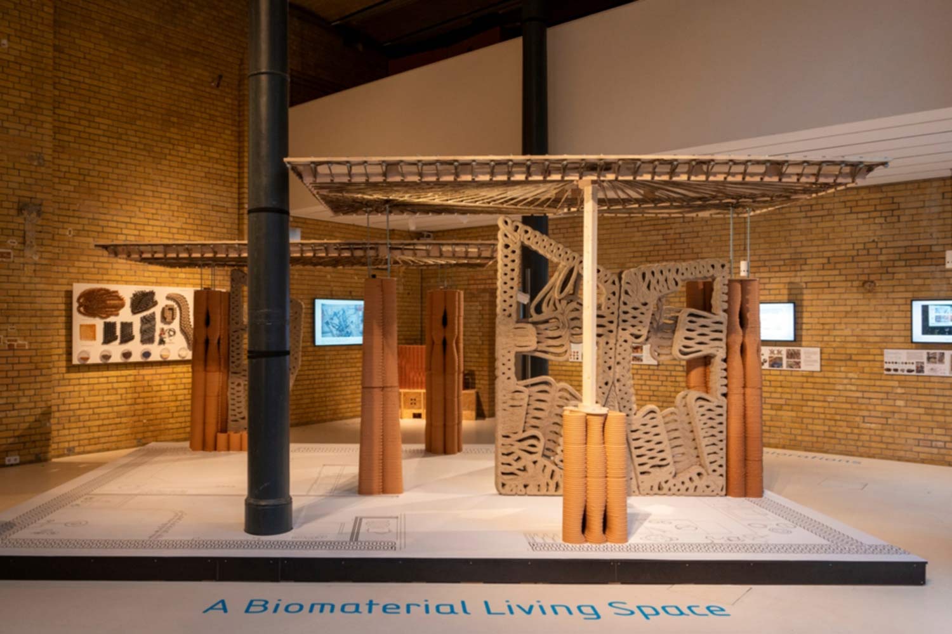
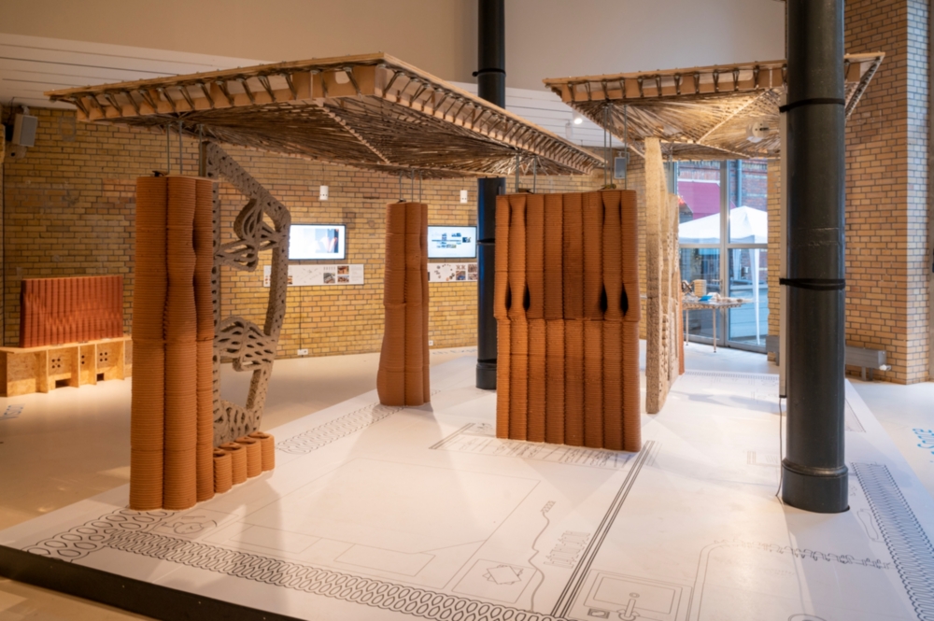
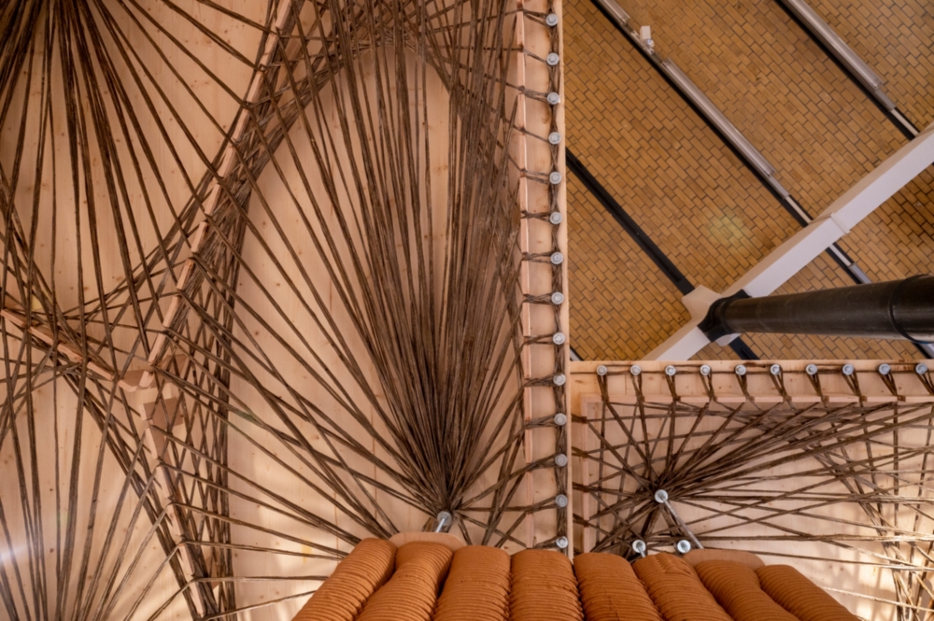
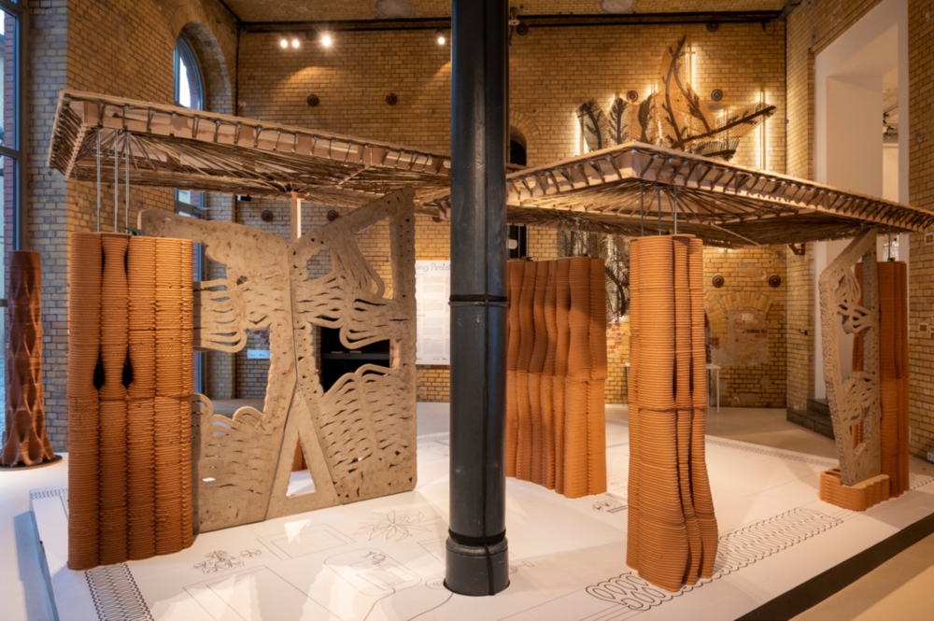
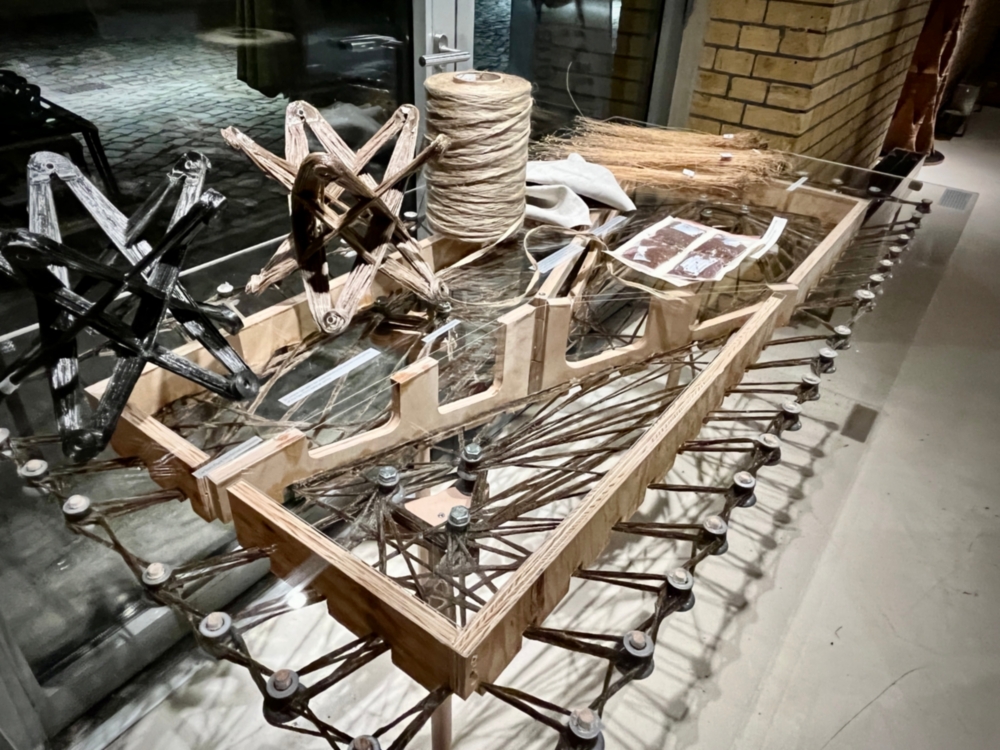
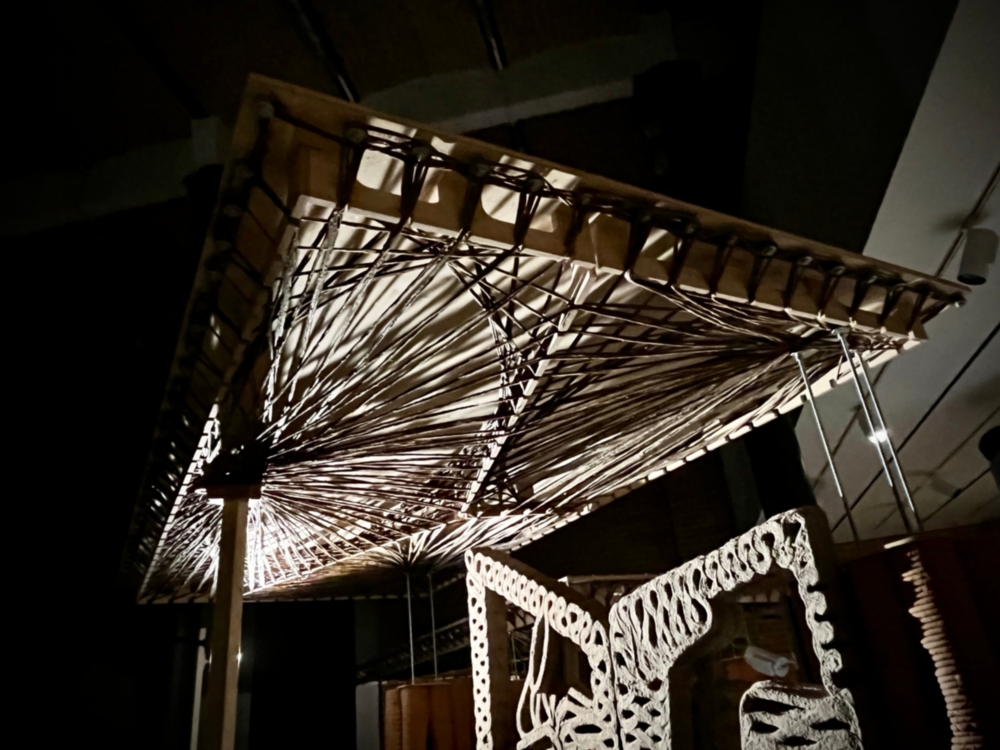




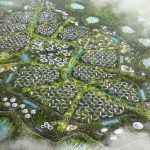

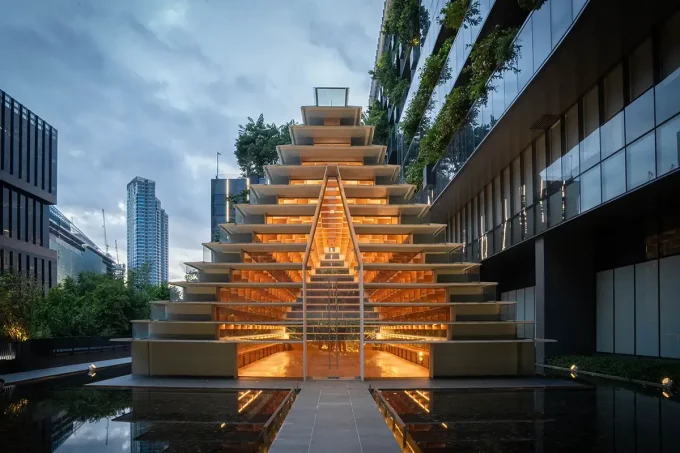
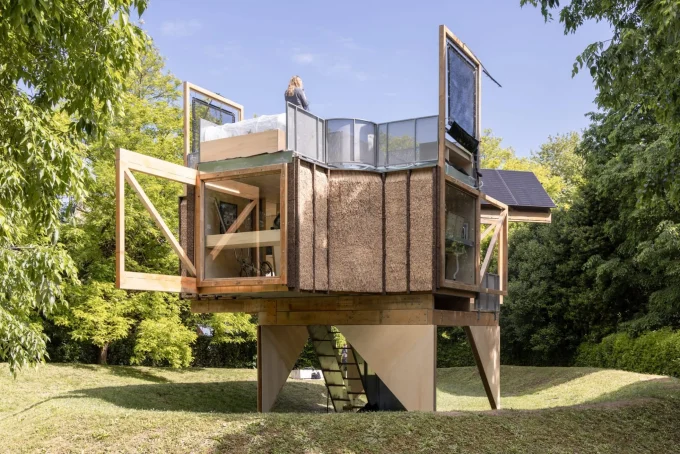
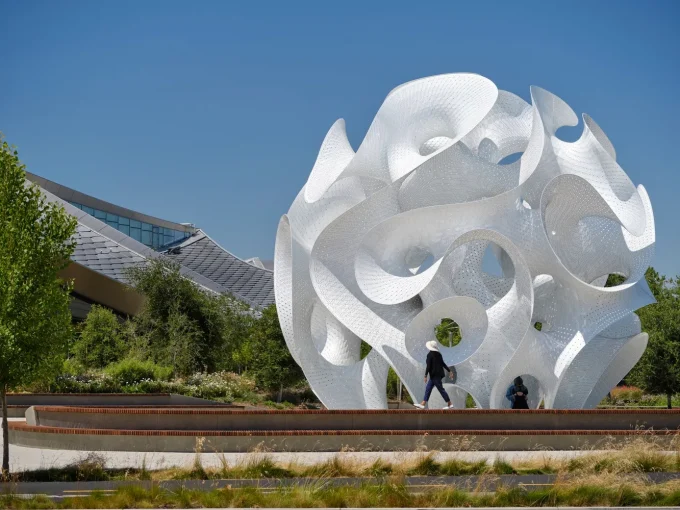
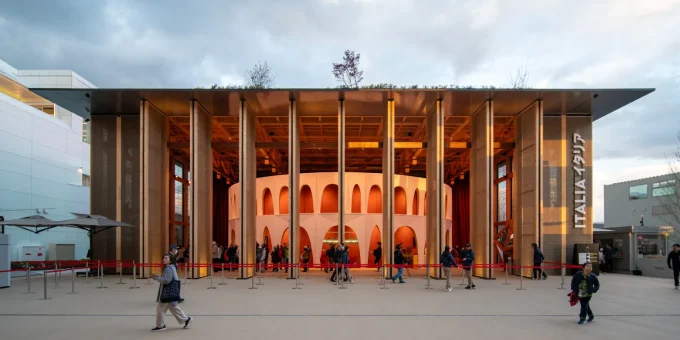
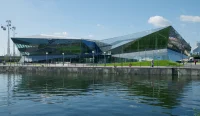

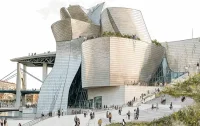

Leave a comment