At the northern edge of Sabah Al-Salem University City in Shadadiya, a luminous dome rises from the desert terrain. Known as The Pearl, the new Convocation Hall, designed by Skidmore, Owings & Merrill (SOM), serves as both a ceremonial landmark and the symbolic heart of Kuwait University’s expanding campus.
Wrapped in a perforated mashrabiya skin, the structure draws from Islamic geometric tradition while responding directly to the Gulf’s extreme climate. Its form is expressive, its architecture grounded and deliberate.
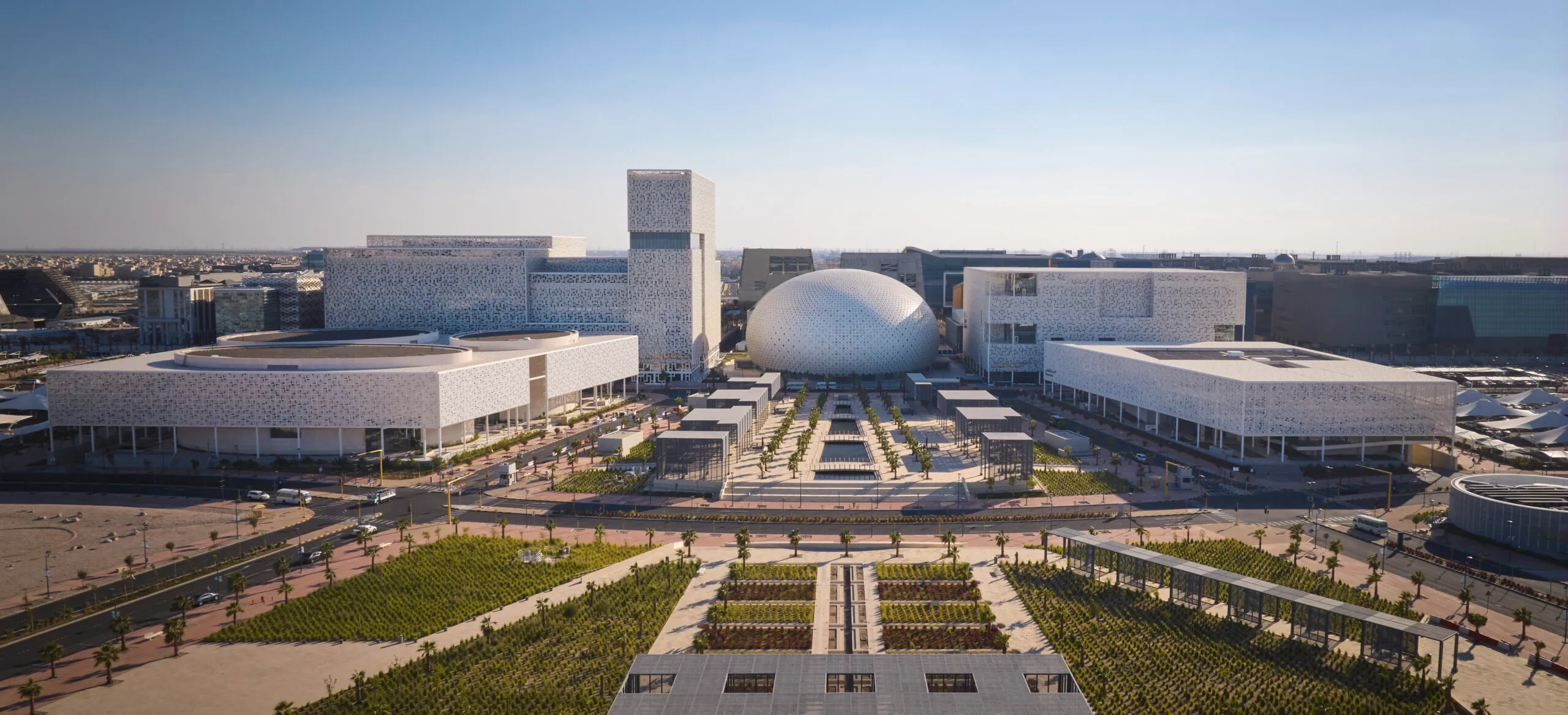
Kuwait University’s New Civic Landmark
Part theatre, part public space, the 1,600-seat hall sits between the university’s central administration tower and its library, facing a formal arrival garden. It hosts convocation ceremonies, national events and cultural performances, marking both threshold and culmination in the university’s life.
But The Pearl is more than a cultural venue. It anchors a 270,000-square-metre site that includes the central administration tower, a mosque, a library, a visitor pavilion and multiple cultural and conference centres. Together, these form the institutional heart of Sabah Al-Salem University City in Shadadiya.
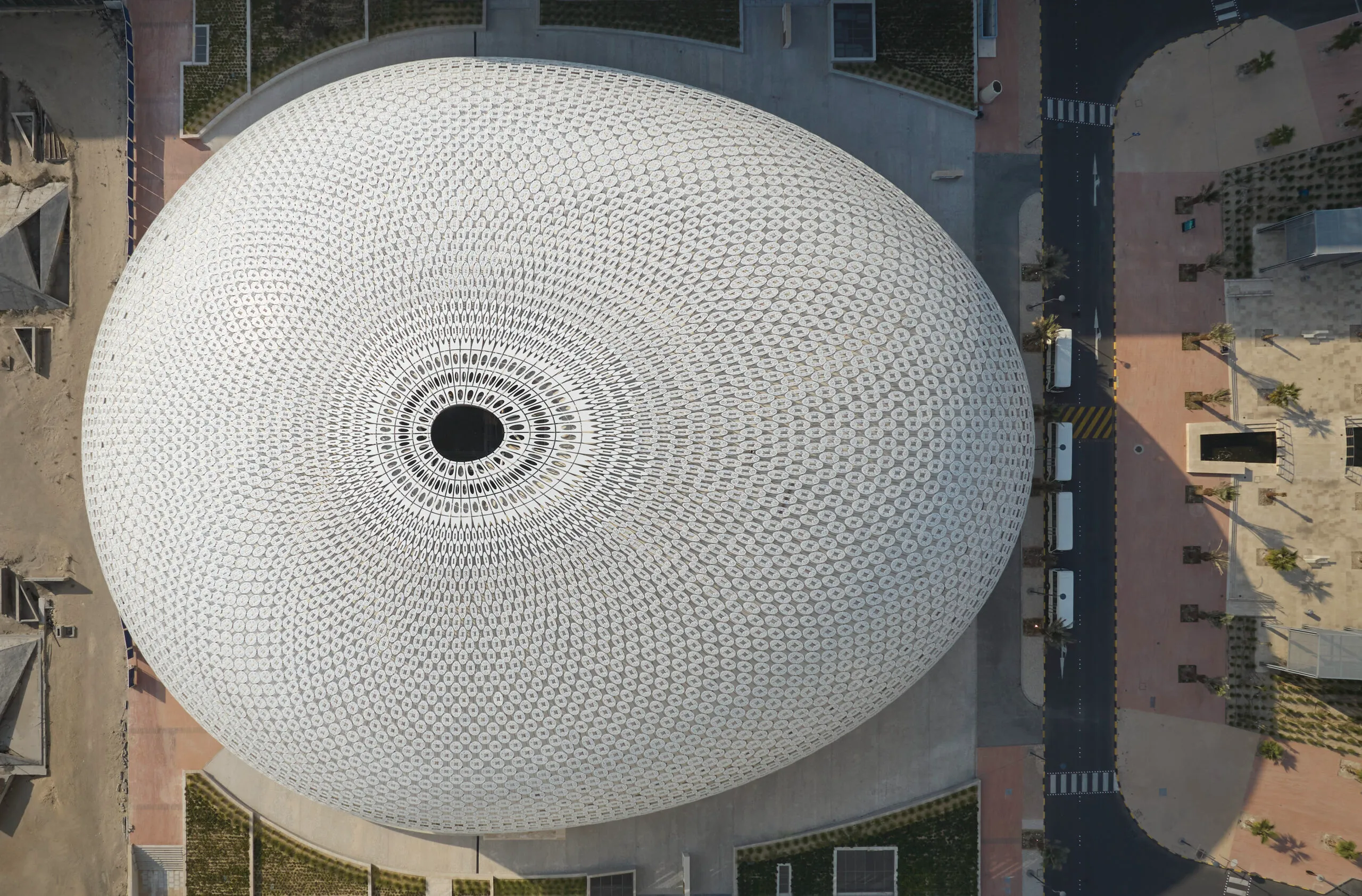
A Shell Inscribed with Meaning
At 84 meters wide and 40 meters high, the dome’s elliptical form recalls Islamic geometry without resorting to direct imitation. Its facade is clad in 11,000 square meters of perforated aluminum, forming a three-dimensional mashrabiya that reinterprets a regional typology through scale and craft.
Woven into the pattern is a quiet inscription of Aldanah, the precious pearl, drawn in flowing Sumbuli calligraphy and stretched across the curvature of the shell.
The gesture connects the building to Kuwait’s maritime past and the pearls once harvested from the Gulf. In this setting, the pearl becomes a metaphor. Knowledge as treasure. Architecture as a vessel. Milestones are marked not just through ritual but through form and light.
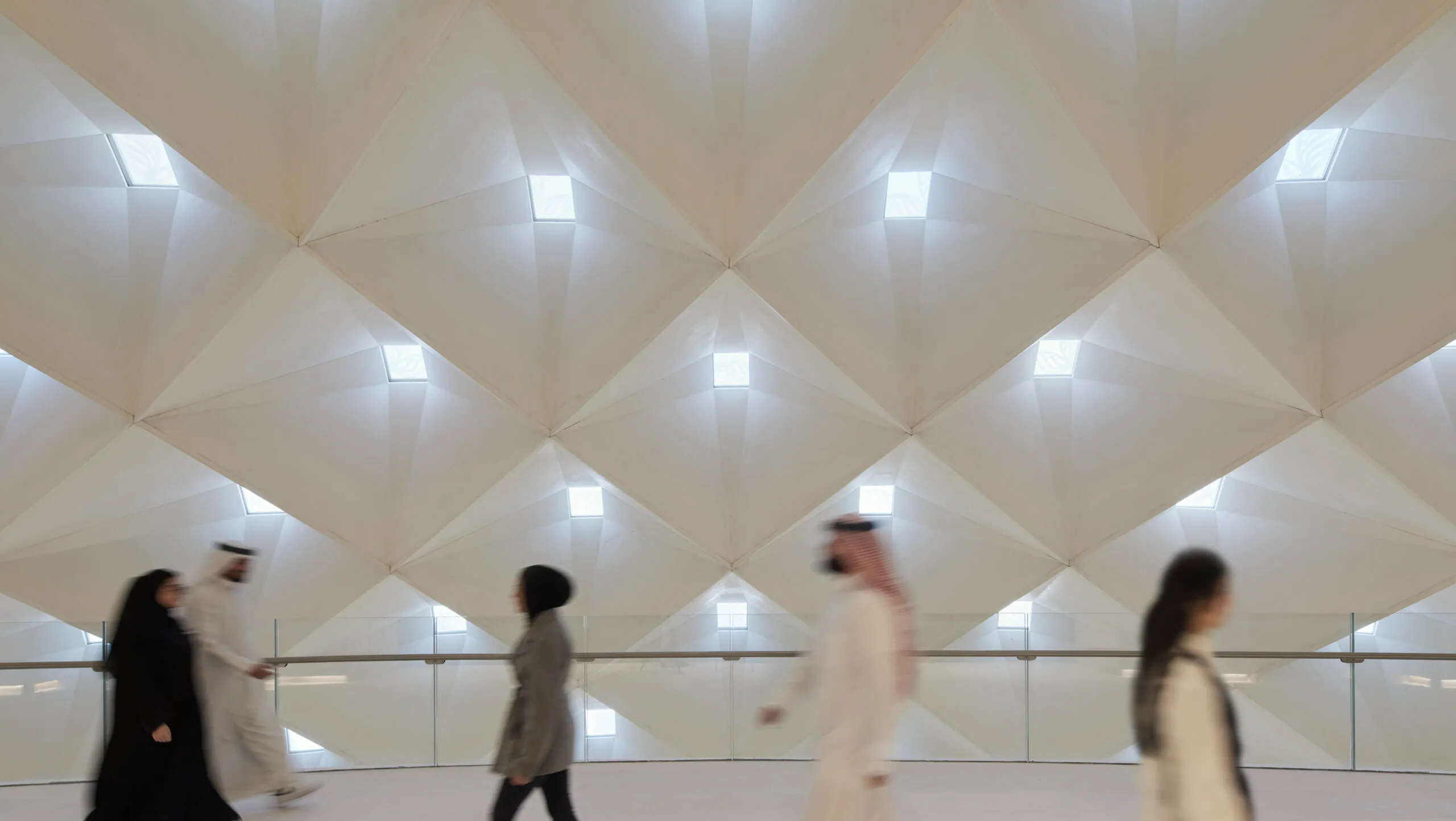
That sense of ceremony continues inside. A central oculus draws daylight into the hall, animating the space as the sun moves. Light and shadow shift throughout the interior, echoing the geometry of the facade.
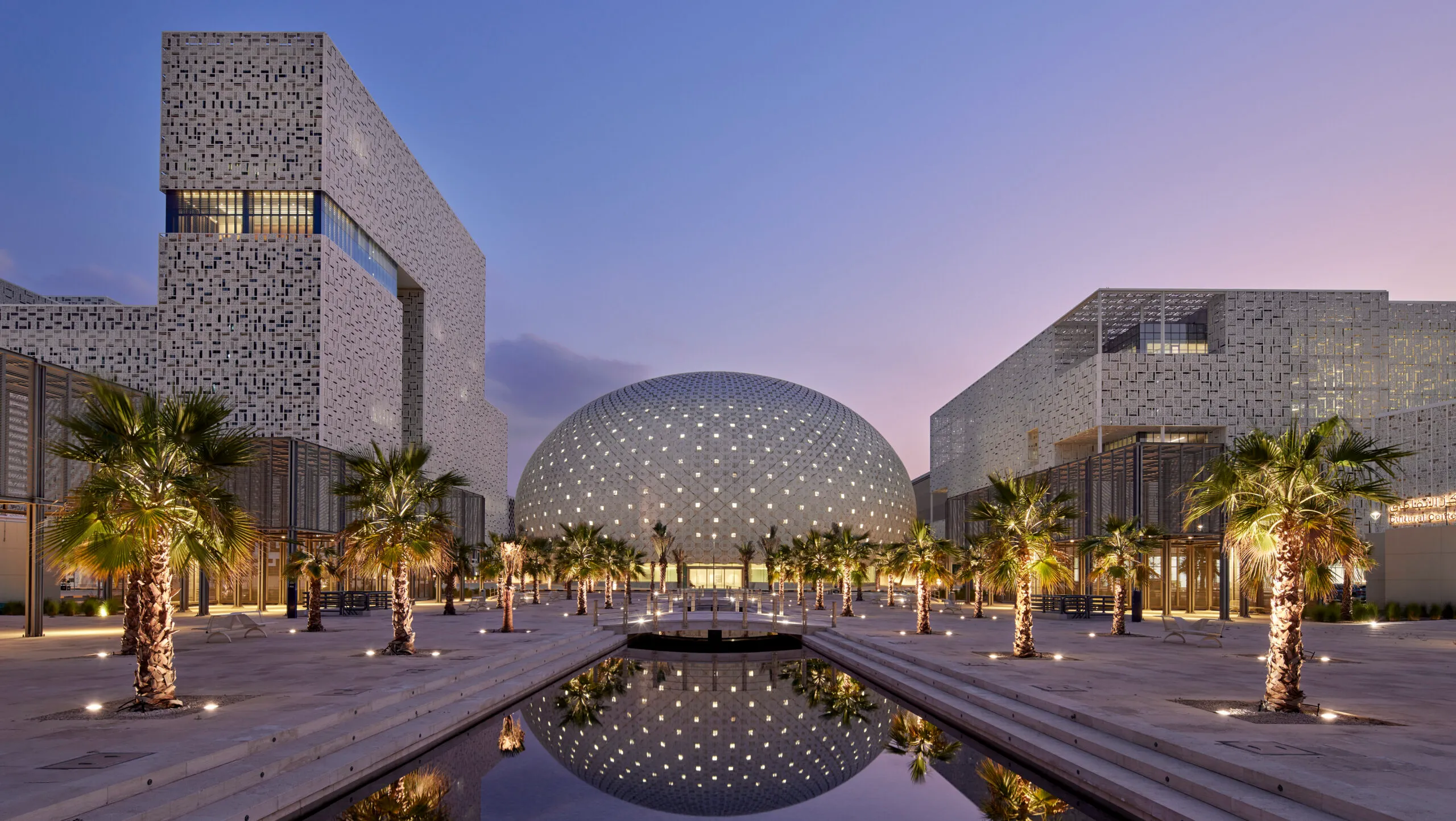
By day, the dome reads as matte and monolithic. By night, it reverses. Light spills from within, turning the shell into a lantern. Across the plaza, perforations project calligraphic shadows that shift and drape across surrounding surfaces.
The floor is recessed slightly below grade, both a structural and spatial decision that reduces the dome’s mass above ground and aligns its proportions with the broader campus. The result is a volume that feels monumental yet accessible, grounded yet elevated.
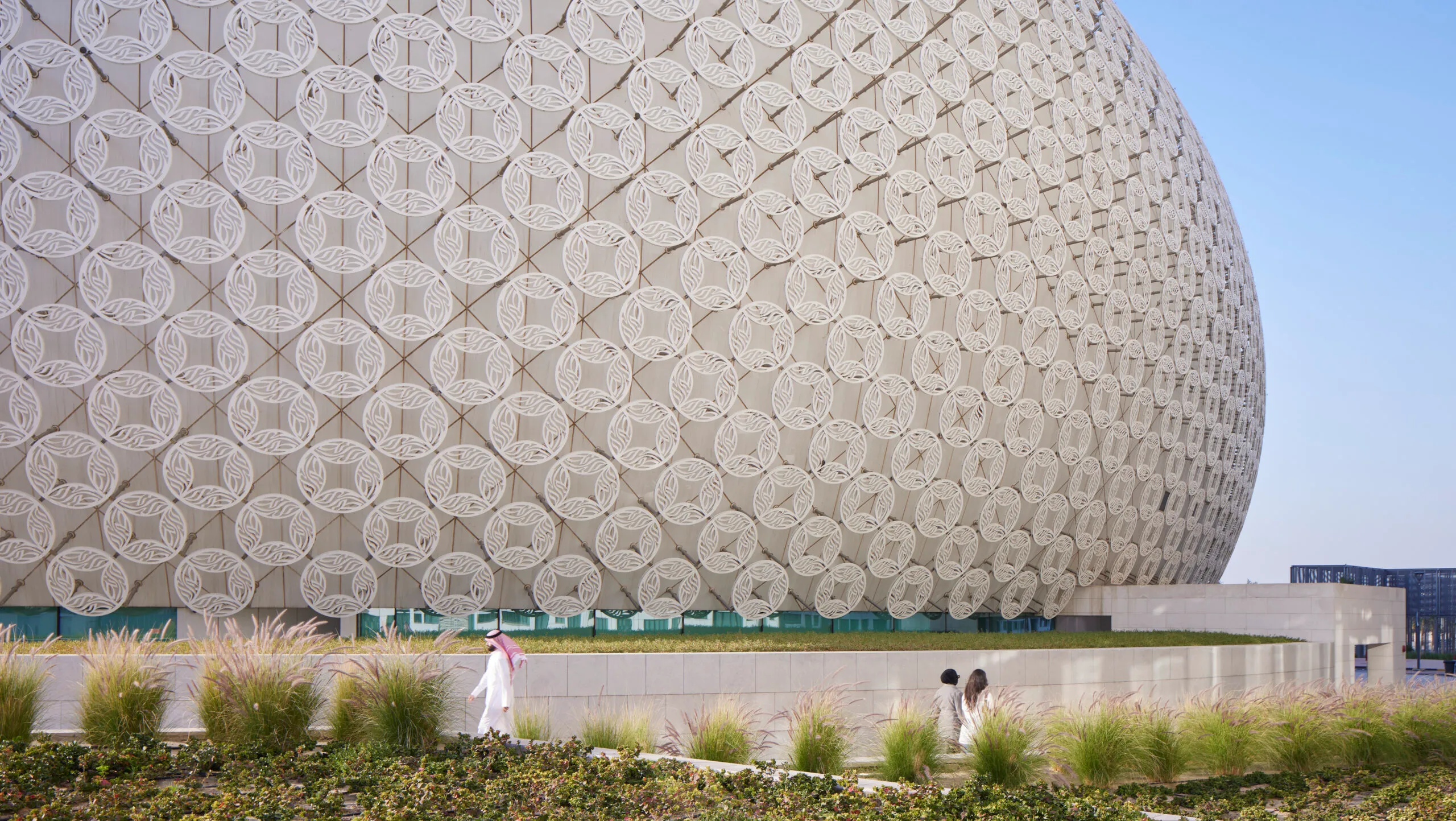
Technology made it possible, but creativity set the direction. Platforms like PAACADEMY embody that same approach, where computational tools and AI unlock new design possibilities.
SOM’s Responsive Design for Kuwait’s Harsh Conditions
Kuwait’s desert climate, where summer temperatures soar beyond 50°C, calls for architecture that responds as much as it represents. The mashrabiya screen, though calligraphic in appearance, acts as a climate screen. It shades the interior, softens daylight, and reduces reliance on mechanical cooling and artificial light.
The building performs passively. Its layered skin creates cooler microclimates in and around the dome, reinforcing climate responsiveness without diluting its symbolic power.
Surrounding buildings also employ similar measures like shaded courtyards, narrow floor plates, and minimal reliance on artificial cooling. Together, the campus forms a cohesive, climate-conscious ensemble.
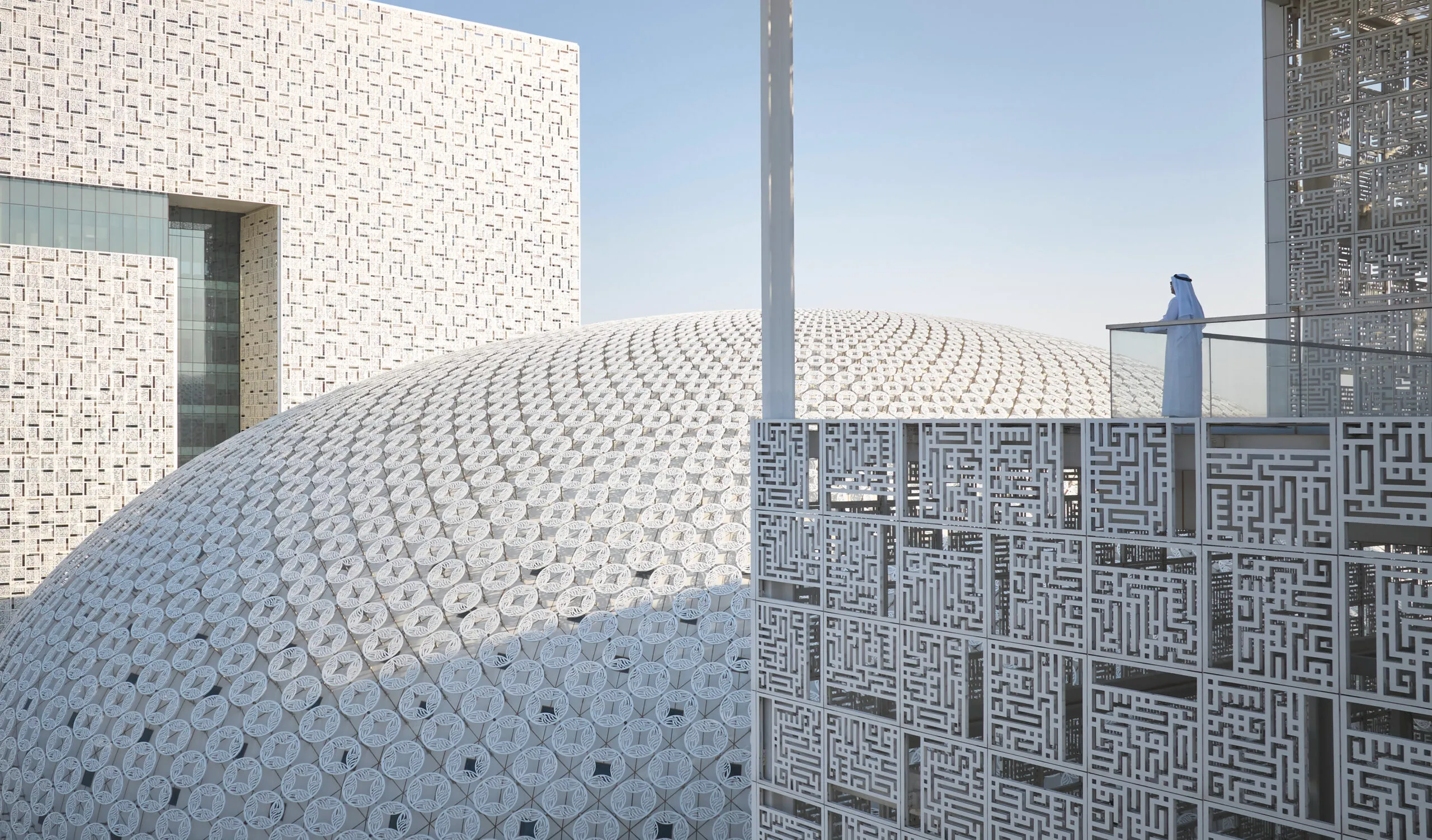
The Pearl earned both regional and international acclaim. For its monumental form and cultural resonance, it received the Architizer A+ Award for Cultural Projects, along with honors from AIA Middle East and the World Architecture Festival.
Where many civic buildings in the Gulf tend toward spectacle, SOM architects took a different path with Kuwait University’s Convocation Hall, opting for clarity over excess. Their design draws strength from restraint, layering symbolism with performance, and tradition with innovation. At once poetic and pragmatic, The Pearl offers a grounded model for what institutional architecture in the region might become. Rooted in place and rich in meaning.




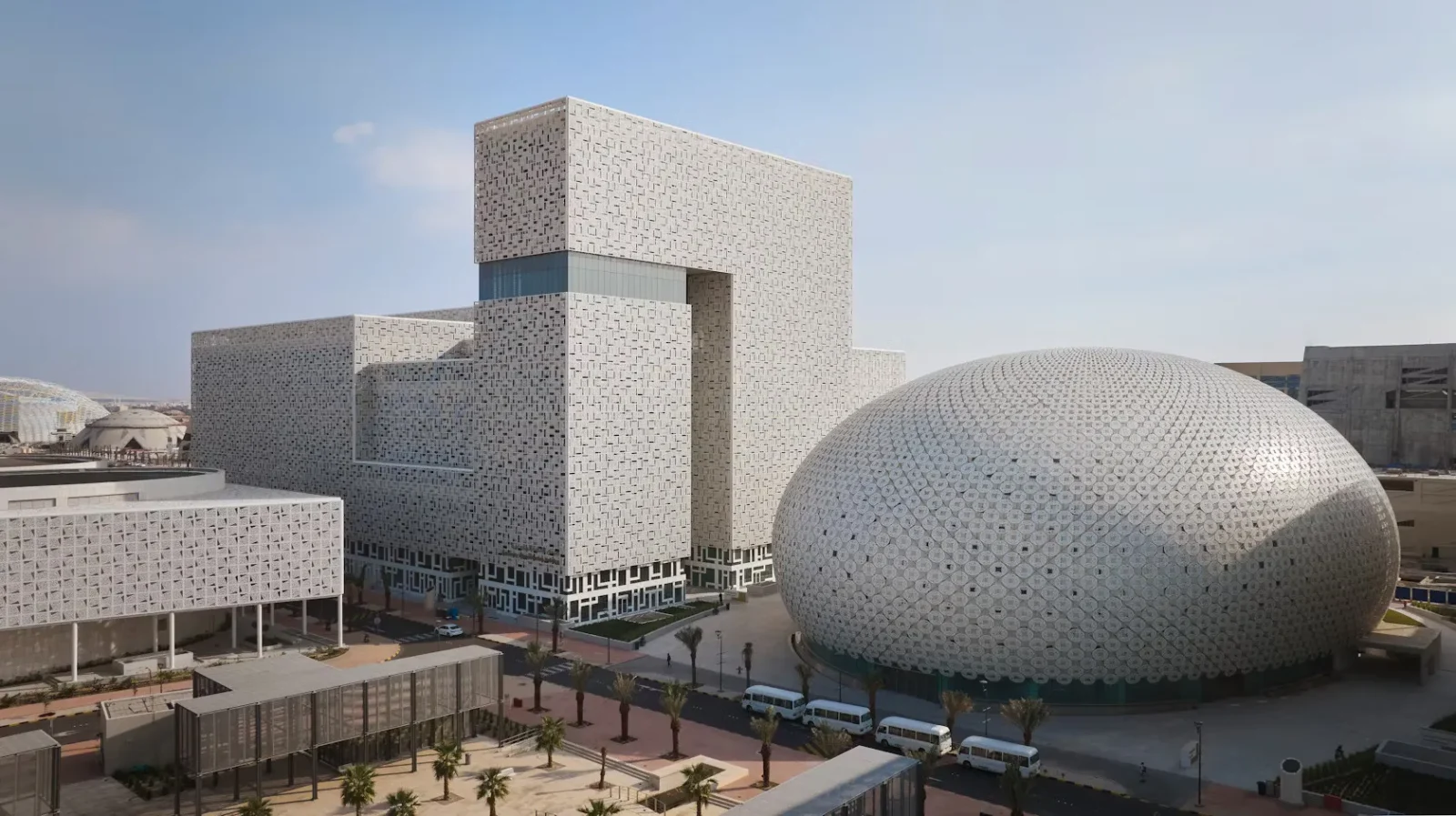
























Leave a comment