Formerly known as the KingKey Financial Centre, the KK100 (KingKey 100) is Shenzhen’s second-tallest skyscraper and the fifth tallest in mainland China.
KK100 was completed in 2011 and became the tallest building at that time. When it was completed, it replaced Diwang Commercial Center as the new Shenzhen landmark. On the edge of Shenzhen’s CBD, the project sets a new precedent for how commercial districts can be transformed into lively and enriching spaces in the 21st century. Caiwuwei Village, a crowded yet low-rise residential area, once inhabited the 3.6-hectare site. The developer had the foresight to form a partnership with the villagers, ushering in an entirely novel strategy for the art of placemaking in Shenzhen.
A joint development project was undertaken to renovate the entire region and replace the deteriorating buildings that were already there. Each villager received both a primary residence to live in and a secondary residence to rent out to make money. The building had to be extremely tall for the project to be financially feasible and to offset the cost of the villagers’ re-provisioning.
As part of a 417,000m2 mixed-use development’s master design, a 100-story, 441.8-meter skyscraper with more than 210,000 m2 of living space is included. As one enters this complex, one will witness the magnitude of this project and be amazed by the extensive architecture and beauty of this skyscraper.
KK100 consists of five residential towers and two business structures. The tower’s floors are separated into three main functions. Levels 4 through 72 will contain 173,000 m2 of Grade-A office space, while levels 75 through 100 will be home to a 35,000 m2 six-star St. Regis Hotel with a cathedral-like glass sky garden that will be the site for several activities. The curved building profile is one of the design elements. The spring or fountain-like allusion in this design is meant to evoke Shenzhen’s wealth and prosperity.
The columns of KK100 are only set along the outer edge, resulting in column-free space. The structure is bent inward on two sides. The resulting spring or fountain form represents Shenzhen’s wealth and prosperity. The layout is not square. In comparison to the north and south facades, both the east and west facades are flared and more slender. The smooth and thoughtful connectivity between the several structures, despite being a skyscraper, is the most impressive part of the design. This softens the building’s massive scale, making it less intimidating and more accessible.
KK100, unlike most skyscrapers, is crowned with a soaring glass-and-steel tower holding a sky garden and excellent dining. Advanced building simulations for the environment and energy were done during the design phase. The building’s form and envelope, energy-efficient building services, free cooling, and easy access to a metro station are all noteworthy examples of green features. The connectivity between the different master plan elements on different levels was crucial; the tower is integrated with the podium on different levels.
The residential blocks are connected at higher levels to create easier neighborhood accessibility, and direct office and hotel connections are also offered for easier people movement. The Tower functions as an urban hub providing a facility-rich center that gives back to the community and provides a 24-hour city life that is beneficial for the environment and connections between people.
Project Details
Location: Shenzhen, China
Client: Shenzhen Kingkey Real Estate Development Co. Ltd
Architect: TFP Farrells
M&E Consultant: Arup & Partners
Structural Engineer: Arup & Partners
Fire: Arup & Partners
Wind Engineer: Arup & Partners
Traffic Engineer: Arup & Partners
Façade Consultant: Arup Façade
LDI (Local Design Institute): Huasen Architectural & Engineering Designing Consultants Ltd Shenzhen
Structural consultant: RBS Architectural Engineering Design Associates
BMU Consultant: E.W. COX Hong Kong Limited
Lighting Consultant: Tino Kwan Lighting Consultants Ltd
Commencement Date: May 2005
Completion date: December 2011
Height: 441.8 meters
Gross Floor Area: 220,000sqm
Site Area: 45,665sqm




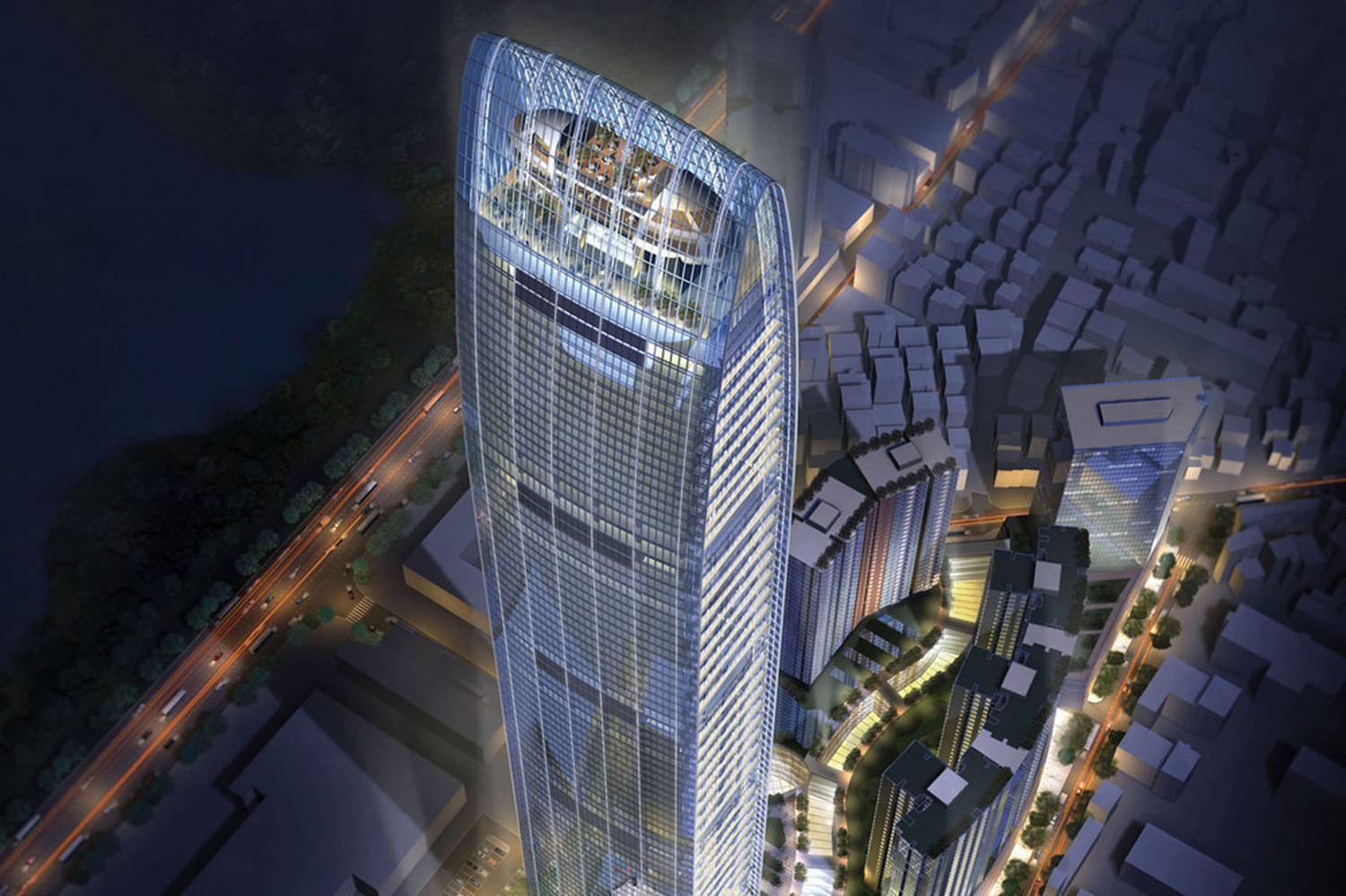

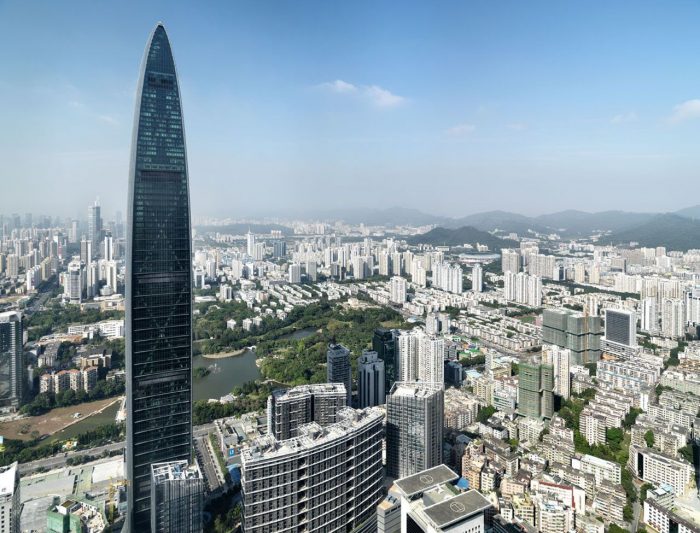
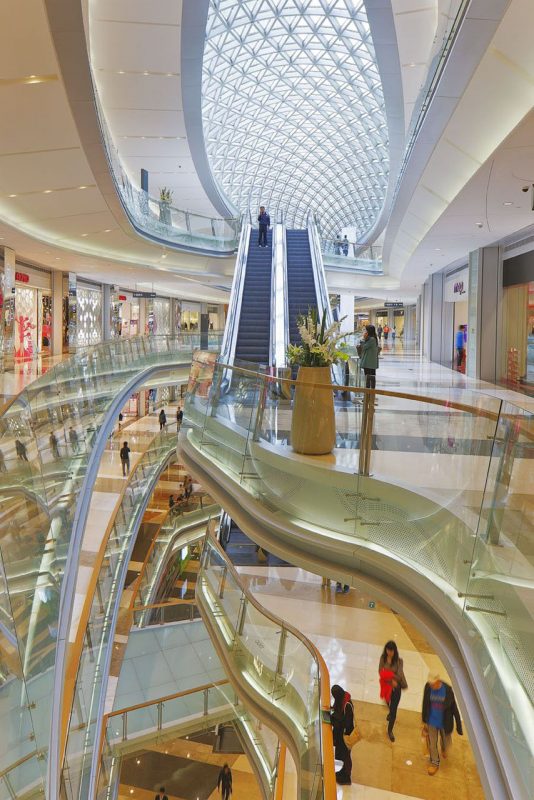
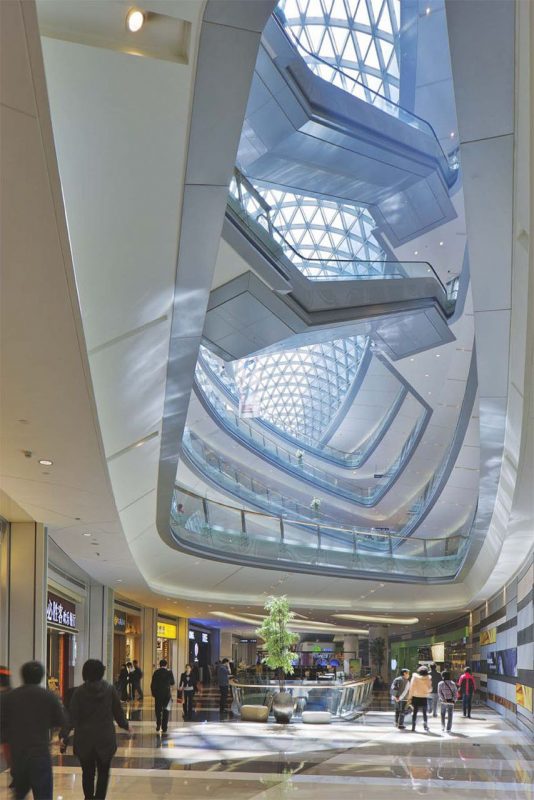



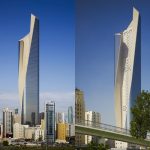










Leave a comment