Metroselskabet & Hovedstadens Letbane, owner and developer of Copenhagen’s metro service, invited JAJA Architects, 3XN/GXN, Snøhetta, and EFFEKT Architects to design a climate-efficient and sustainable metro station for Copenhagen capital’s metro stations.
JAJA Architects’ proposal won the invited competition. All four proposals for the metro competition are on display in Copenhagen’s City Hall until 12 December.
“We have a clear ambition that the climate footprint from the construction of new metro projects must be halved compared to the current metro – and we are therefore looking at all options to achieve the goal,” explained Carsten Riis, CEO of Metroselskabet. “In this idea competition, we have been presented with four innovative proposals, and we will take ideas from all four proposals into our further work.”
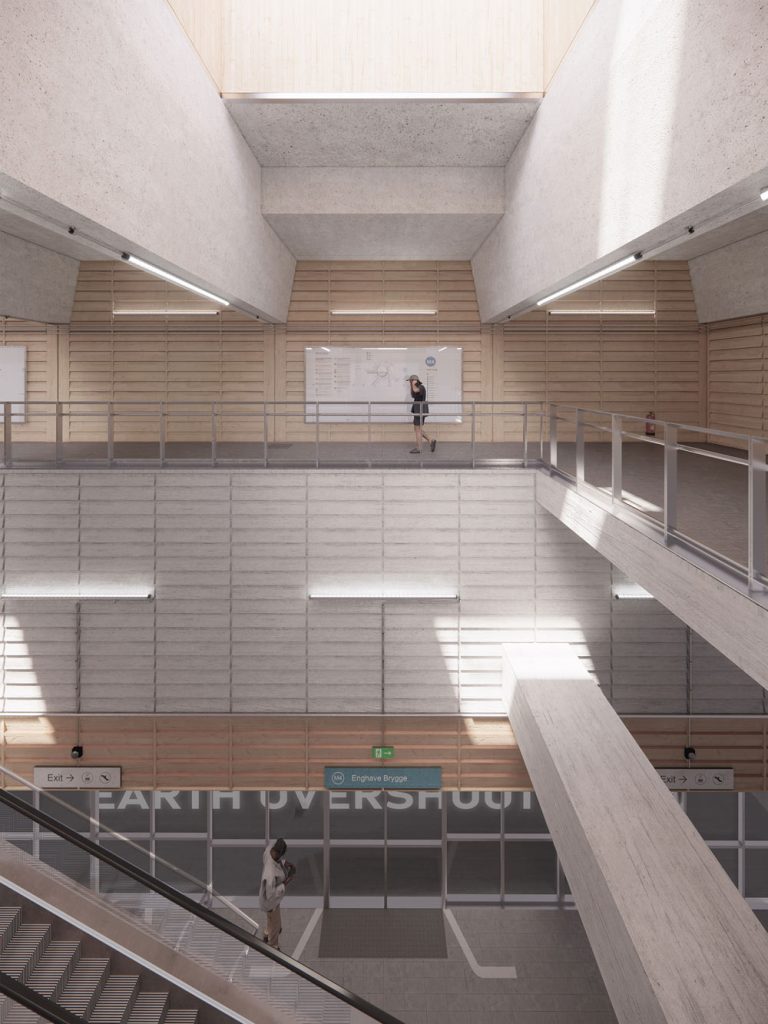
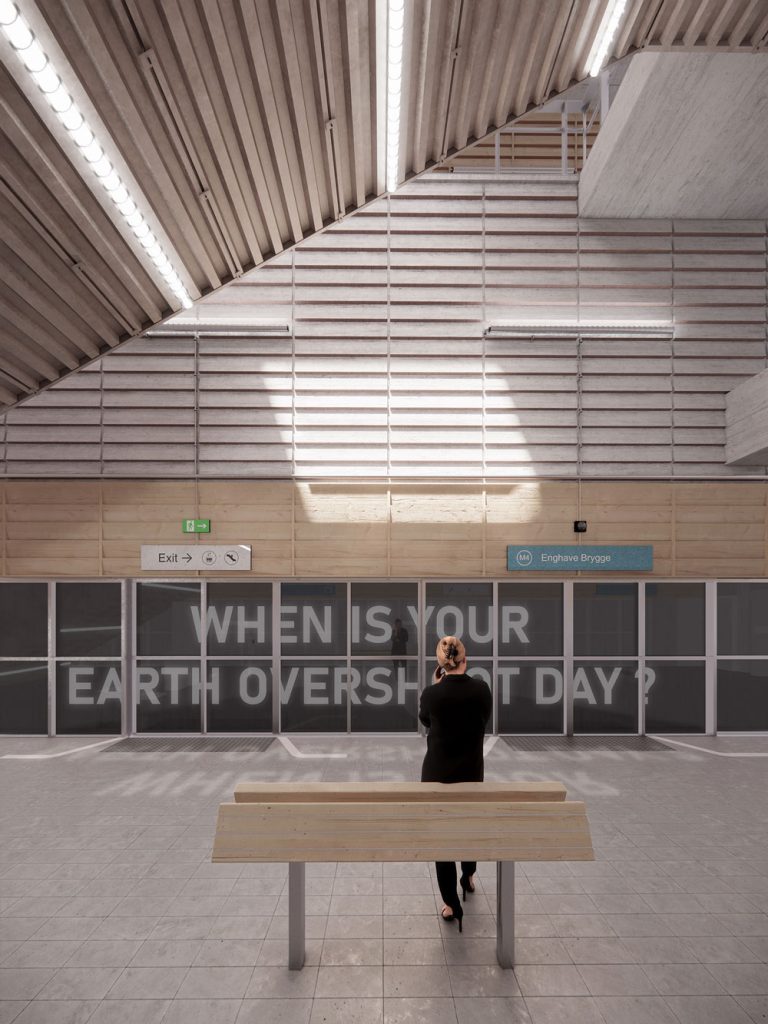
JAJA architects stated, “With our proposal, we want to show that you can’t achieve a resource-efficient and climate-friendly metro station with a superficial material adaptation. Instead, it requires a comprehensive and holistic approach to sustainable design and construction, leading passengers from A to B in a material-optimized, climate-friendly metro concept.”
JAJA Architects presented their proposal with a three-scaled strategy; Materials, Mobility Hub, and Climate Campaign. Along with strategy JAJA Architects used the 3Rs principle, reducing, reusing, and recycling; our proposal is built upon the “less is more” approach: no unnecessary layers.
So, more than 20,000 citizens use Copenhagen Metro, so its climate-change potential goes far beyond CO2 savings achieved through material optimization. JAJA Architects aims to contribute to intercommunication sustainability in many parts. The metro structure is also climate-friendly; the structure will support a wood roof in combination with a concrete structure.
Other participants of the invited competition, 3XN/GXN, stated, “Our vision built upon this framework, injecting a new vibrancy into the color and material palette of the stations while retaining the pared-back formal language that unites the metro system. Working with hand-crafted brick, each with individual recesses, protrusions, tints, and textures, our design wraps the station space in the oval shape, framing a skylight and connecting the platform and concourse levels.”
3XN/GXN’s concept includes biomaterials, such as biologically produced stones for metro stations’ interior surfaces. “Biocement is a revolutionary technology that uses natural processes inspired by coral reefs to bond aggregate material together into a strong and firm material reminiscent of concrete,” explains GXN Partner Lasse Lind. “The difference is that this material ‘grows’ at room temperature, and the enormous CO2 emissions associated with cement production are minimized. This process takes place with nature’s growth processes, where natural bacteria harden the material over 72 hours.”
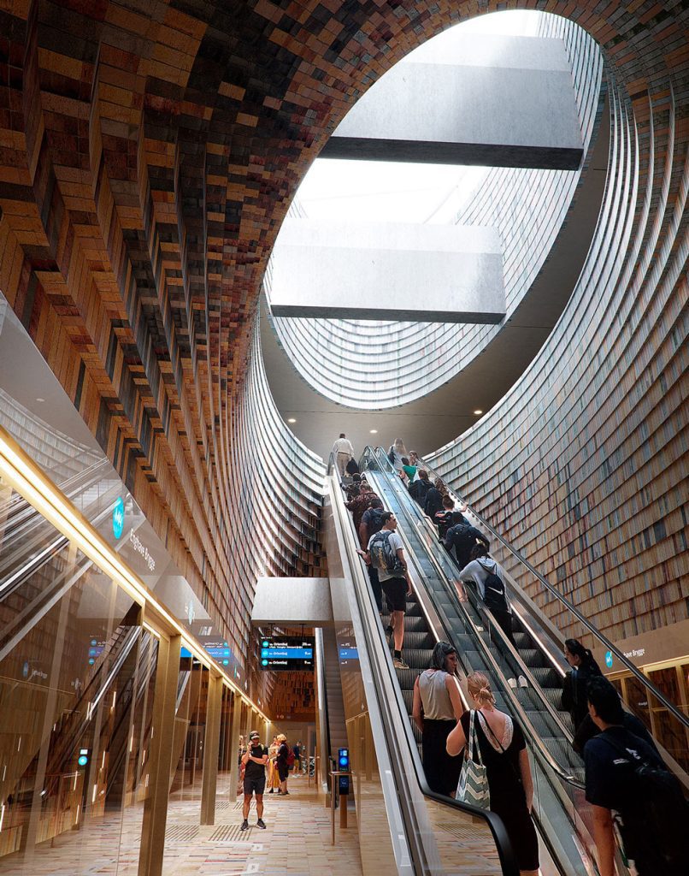
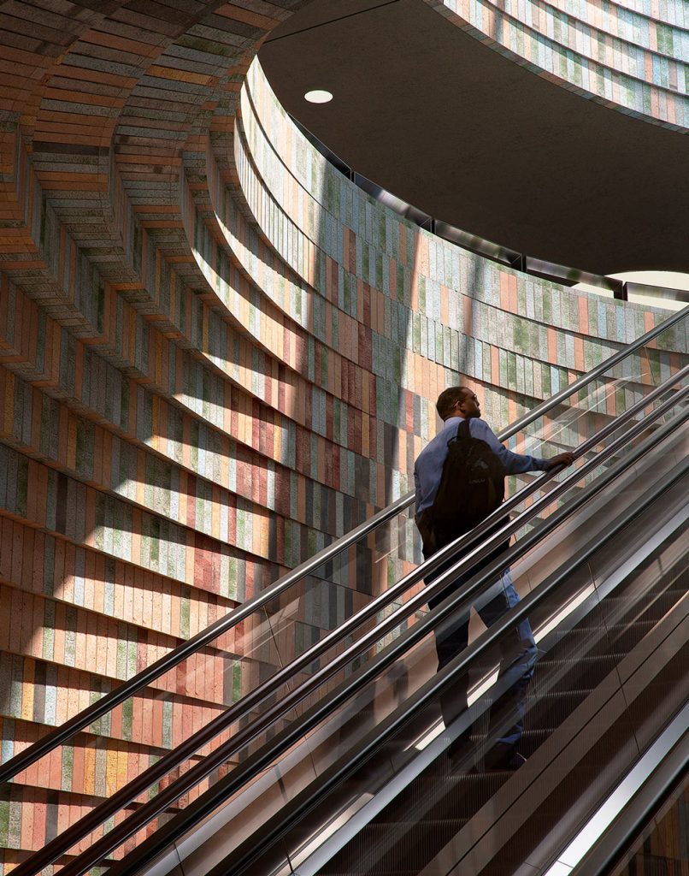




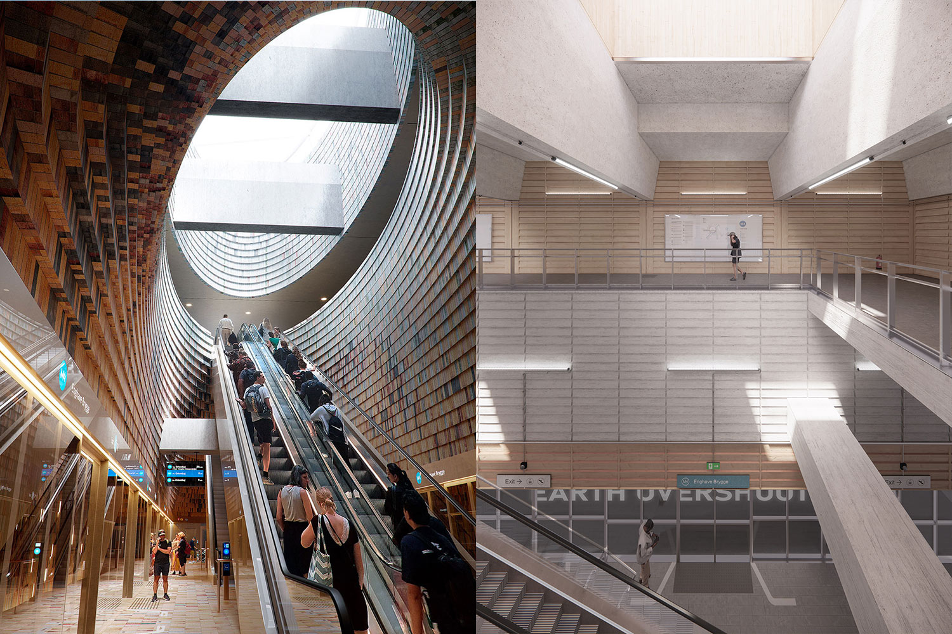
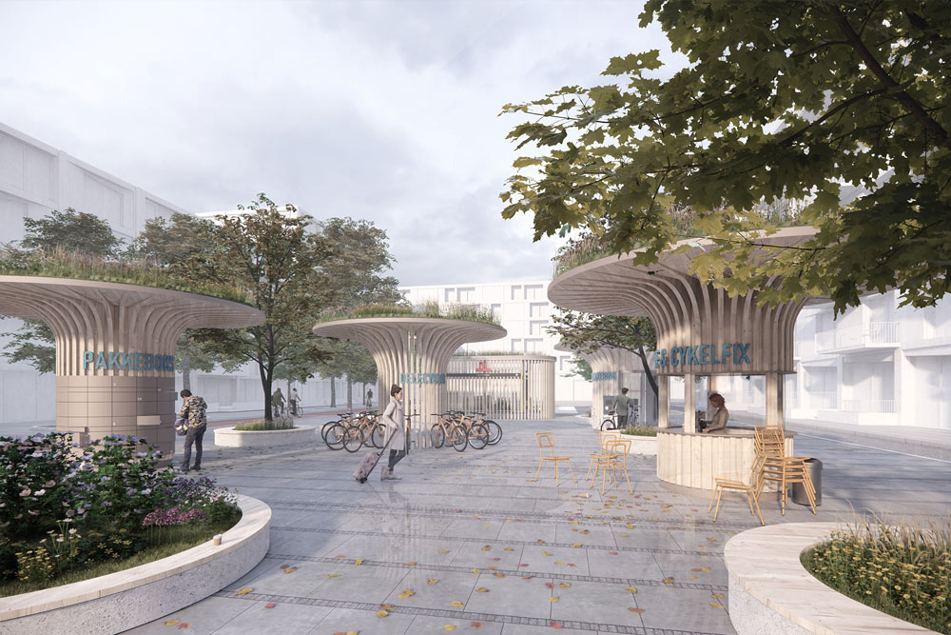
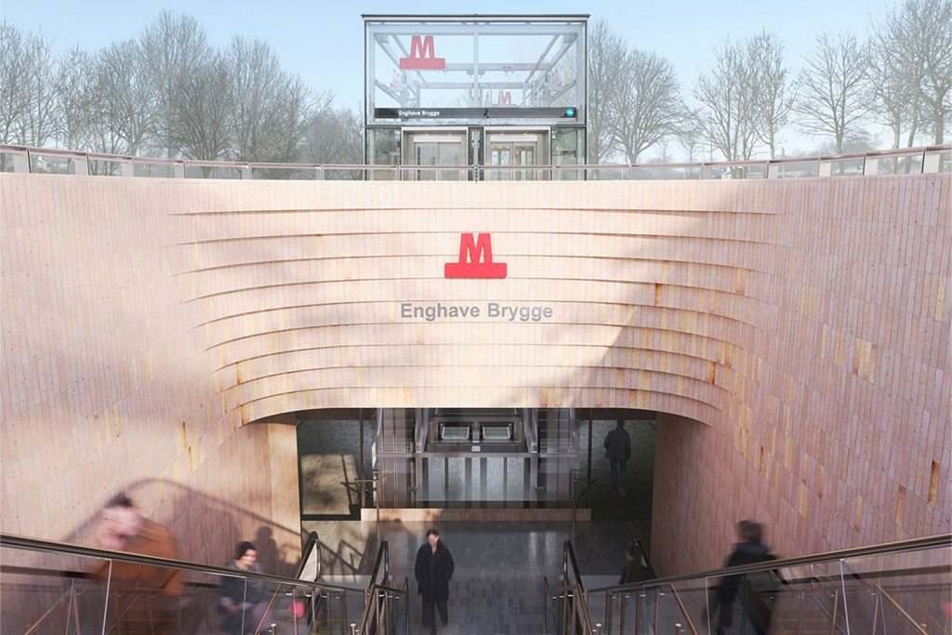





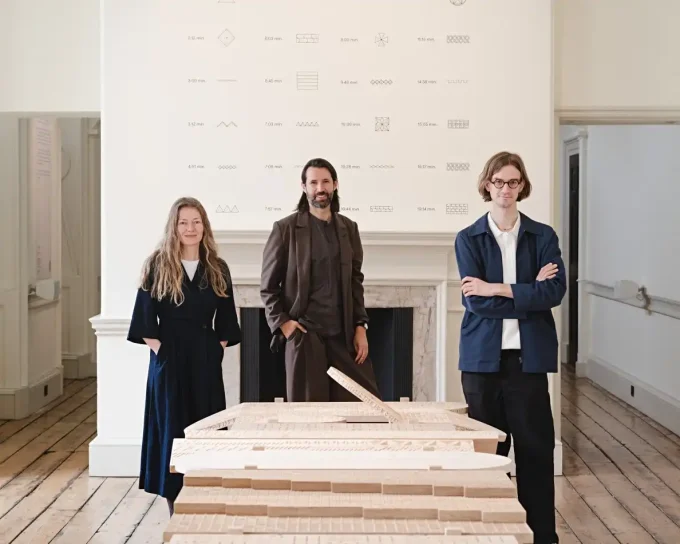

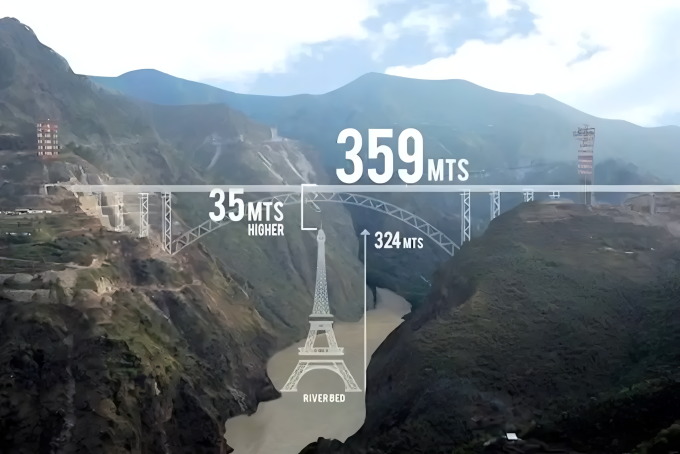
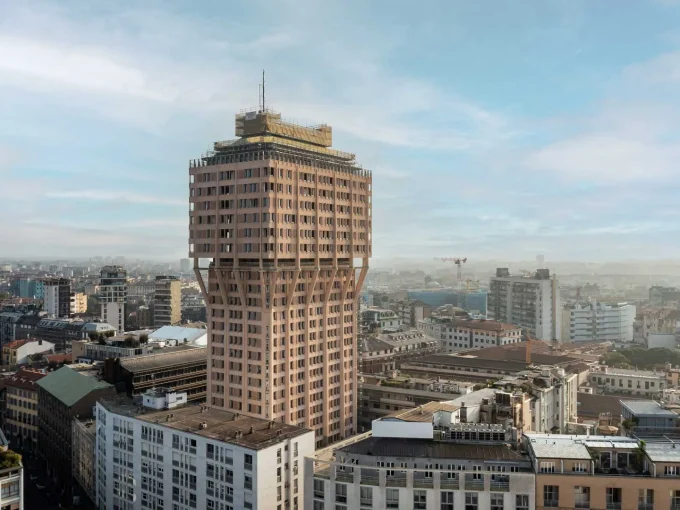




Leave a comment