Istanbul’s Futuristic Tower; Camlica TV and Radio Tower by Melike Altinisik Architects
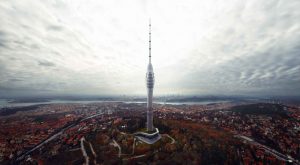
Istanbul’s futuristic 369m meter-tall new telecommunication tower seeks a sense of motion and rhtym within its silhouette that changes when viewed from different directions around Istanbul. Those architectural formations combine elegance and beauty with math and geometry, whose innovative concept allows inhabitable spaces to be attached to the whole of the tower’s core. The project hopes to symbolize the growth of the megacity of Istanbul.

The telecommunication tower will replace several drab structures currently in use and will combine an estimated 125 broadcasting transmitters in one structure and it will house two-story 360 view restaurant and observation deck overlooking views of Istanbul, from Asia to Europe. There will be also a public foyer, cafe, exhibition and mediatec areas inside the podium which is transformed by the existing park walkway in Küçük Çaml?ca Grove.
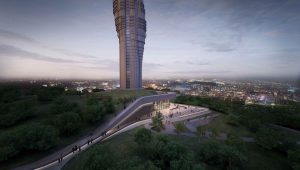
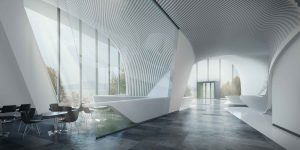
The Panorama Elevators which rising on both sides of the building are architectural elements that feed and divide the monolithic body. Visitors will experience a vertical travel along the 180 meters towards the historical peninsula on the one side, Black Sea Coasts on the other side. They will be able to watch Istanbul from the observation and restaurant ?oors where located 400m above sea level.
The tower has been topped with 145-meter steel mast supported by a 203-meter concrete core which, as of early April, has reached the total height of 369 meters of construction (589 meters above sea level).
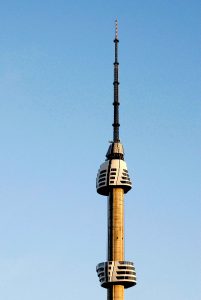
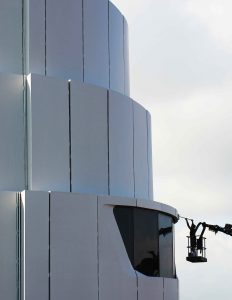
While wind testing was employed to confirm the monumental structure’s overall stability, it was also used to develop the unique facade design and optimize how the load of the building envelope would act on the concrete core. The engineered facade not only provides structural optimization but allows for inhabitable space to radiate around the tower’s central concrete core.
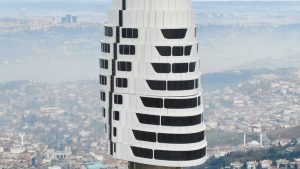
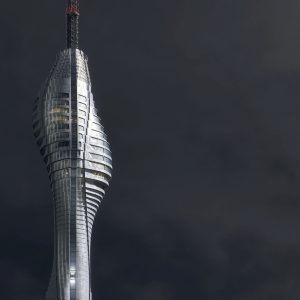
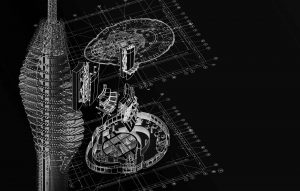
The tower celebrated its groundbreaking in October 2015. In this unique tower which requires advanced engineering techniques both in terms of architectural design and construction methodology, all the design features, architectural planning and material selections were made considering these processes.
The monumental tower’s engineered facade is scheduled to be completed in early 2019. The new landmark structure is expected to be completed with the official opening slated for late 2019.
Architect: MELIKE ALTINISIK ARCHITECTS
Location: Istanbul, Turkey
Project Director: Melike Alt?n???k
Project Design Team: Melike Alt?n???k in collaboration with Daniel Widrig
Project Architects : Özge Ça?layan, Tu?ba Okçuo?lu, Ayça Yontar?m
Project Team: Melih Alt?n???k, Tan Ak?nc?, Begüm Akta?, ?rem Co?kun, Gül Ertekin, Bü?ra Güler, Çi?dem Nur Kebapç?, Selçuk Ki?mir, Thomas Kleinow, Samed Tezgah, Ahmet Ünveren
Architectural Assistants: Ali Arslan, Yunus Emre Demirk?ran, Zoe Georgio, Mazyvdas Samuolis, Beste Sensöz,
Competition Team: Melike Alt?n???k in collaboration with Daniel Widrig and Florian Dubiel (visualisation)
Structural Engineer: Balkar
Structural Peer Review: Thorton Tomasetti
Telecomunication Engineer: ABE Teknoloji
Electrical Engineer: HB Teknik
Mechanical Engineer: Çilingiro?lu
Wind Engineer: RWDI
Facade Engineer: Newtecnic
Landscape Architect: DS Landscape
Fire Strategy Consultant: Etik
Vertical Circulation Consultant: 3TEK
Acoustic Consultant: Pro-Plan
Lighting Design Consultant: Realities United, Darklighting
Way Finding Design Consultant: POMPAA
Quantity Survey and Fee Estimation: Entegre Project Management
Visualisation: MIR
Photography: Ege Acar
Client: UDHB – Ministry of Transportation and Communication
Area: 29000m2
Year: 2011 – Now
Here are some of the images under construction;
Bu gönderiyi Instagram’da gör
Bu gönderiyi Instagram’da gör
Bu gönderiyi Instagram’da gör
Bu gönderiyi Instagram’da gör
Bu gönderiyi Instagram’da gör
Bu gönderiyi Instagram’da gör
edited by Asli Say | Parametric Architecture



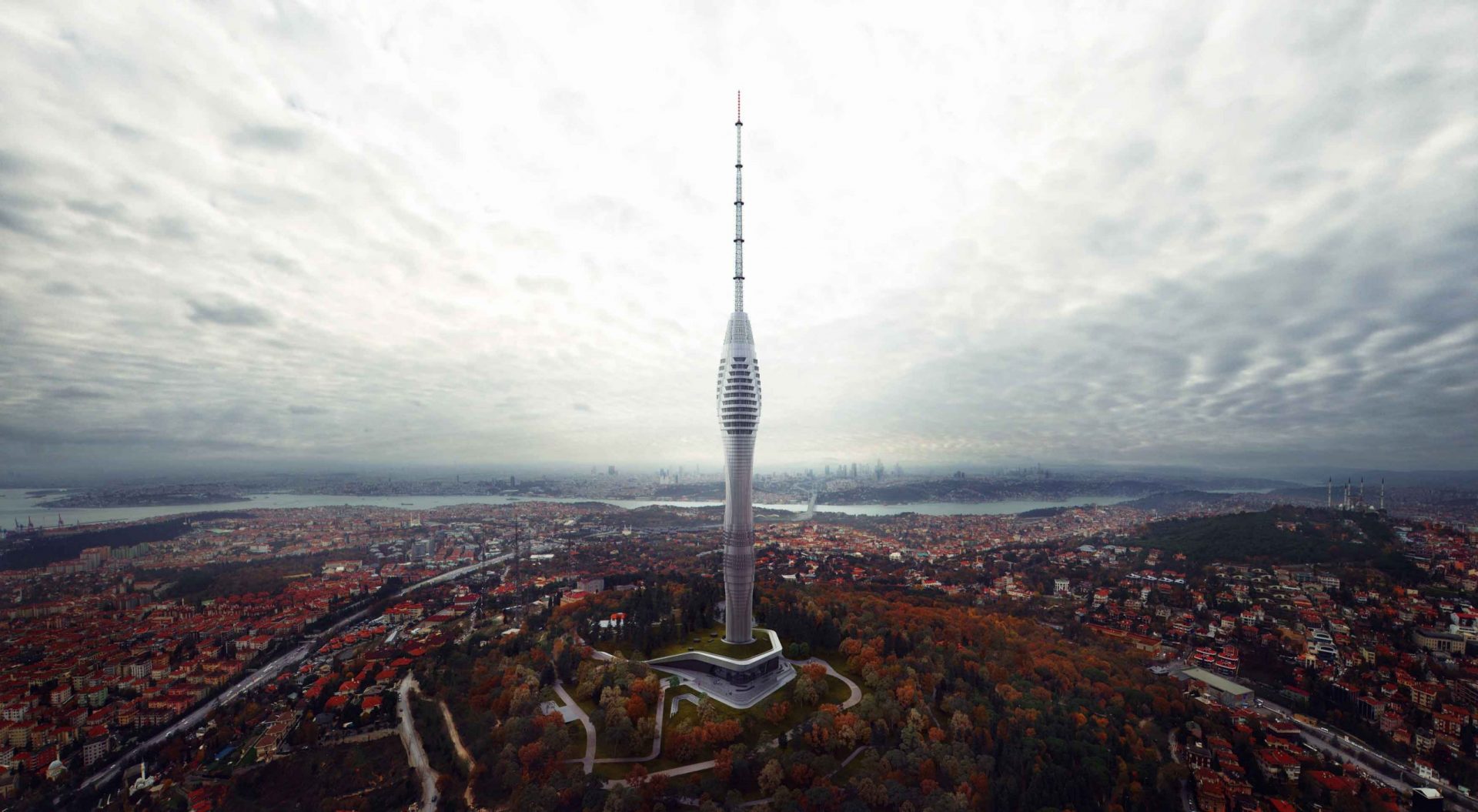
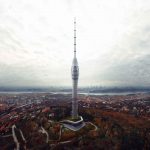
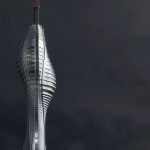
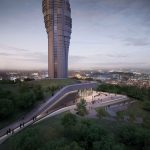
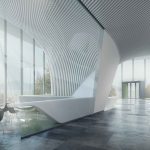
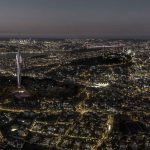
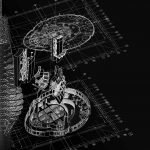
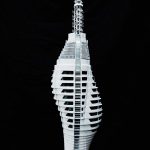
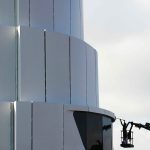
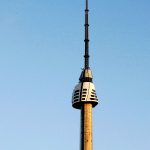
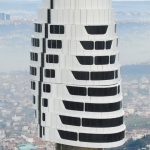
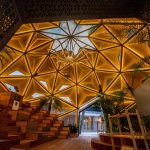



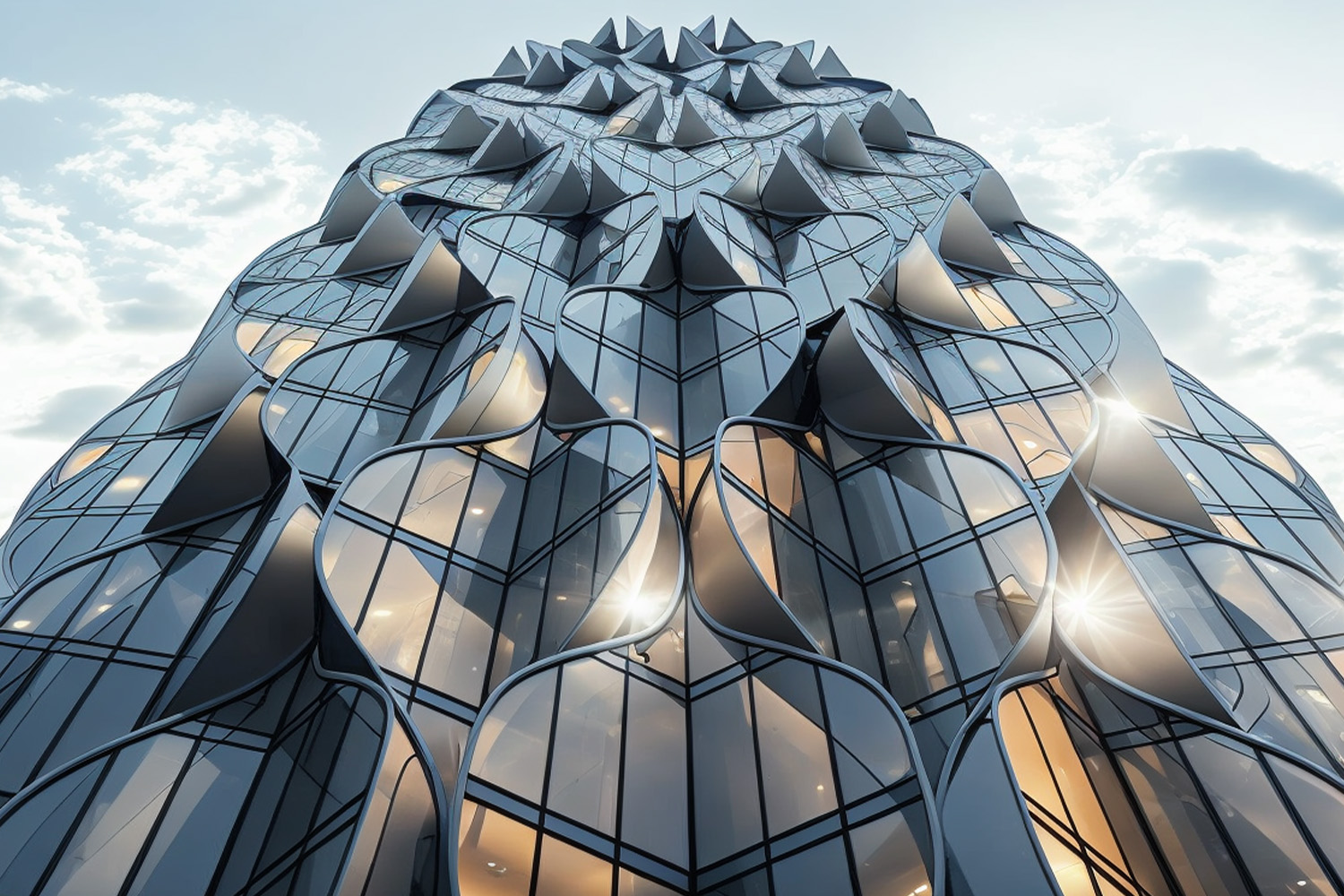

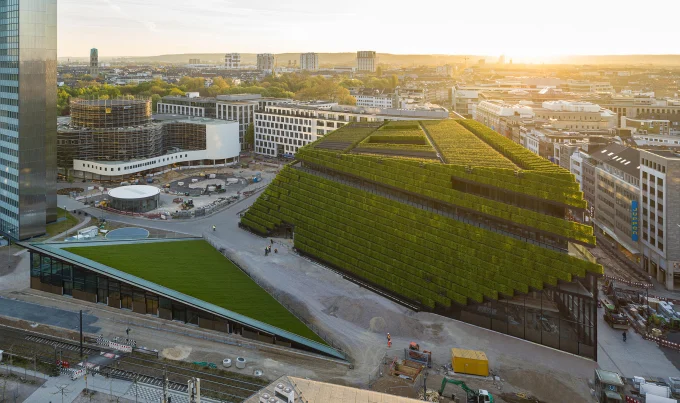
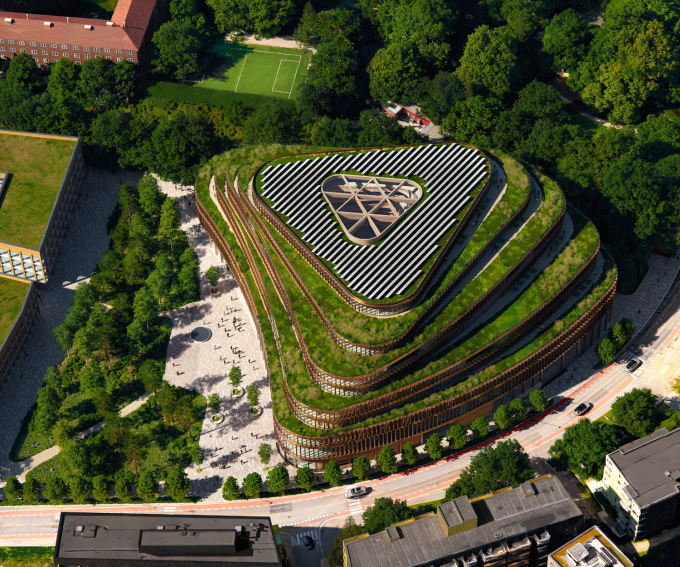
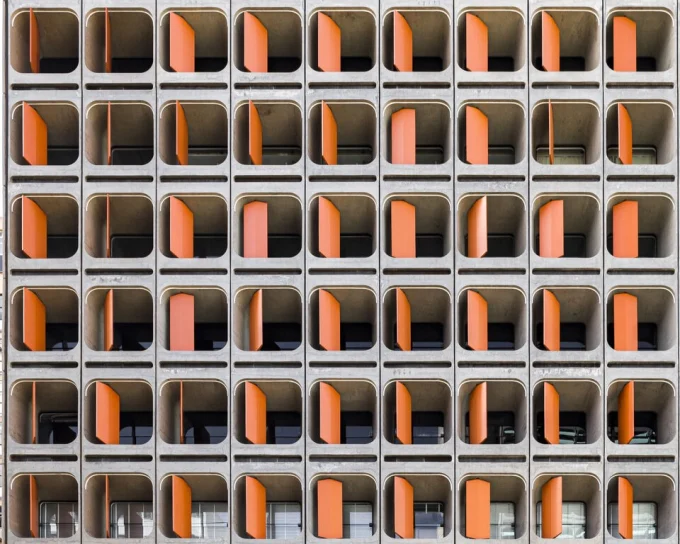
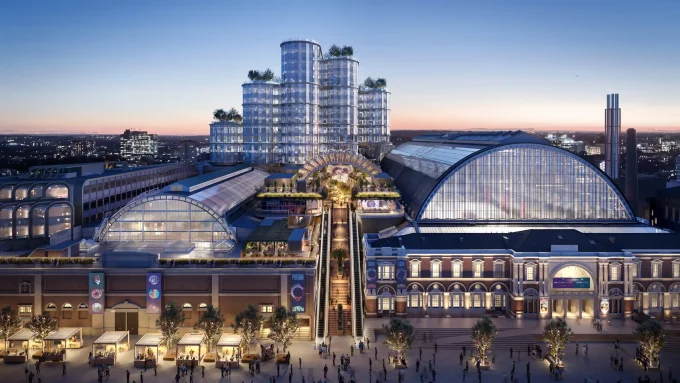




Leave a comment