On the West bank of the Pearl River delta, the West gate of Shenzhen-Zhongshan bridge is the iconic Great Bay showroom referred to as the hovering Kan Too. It started operations in July 2022. The translucent Great Bay Area Showroom known as the “Hovering Kan-Too” designed by Wutopia Lab, the door to the future of Vanke-Shum Yip, was completed and opened in July 2022.
Over the past decade, China has had a competitive real estate, with showroom marketing projects under a monotonous theme. The hovering Kan Too is a revolutionary idea to sell buildings and develop real estate value through a bold appearance, increasing the demand and sales of the Great Bay area and establishing a sense of property insurance for potential clients.
Vanke-Shum Yip wanted to use a BDO (big dumb object) as a showroom for the retail of – yet to be displayed- a new town. The idea is to persuade people that the Great Bay area will be a promising, new and self-subsistent town rather than a continuation and dependent extension of the city center. A psychological act of marketing that proves the integrity of the project through the dominating presence of the showroom rather than a traditional office with emblematic marketing.
Upon rejection of the originally proposed design on the grounds of lack of localization, Wutupia lab decided to come back with a new design that symbolizes the Chinese cultural aspects and the location, Zhongshan. Vanke preferred intangible factors of localization for his BDO instead of using local materials and plantations to give indigenous aesthetics.
The form of Hovering Kan-Too is kept simple. On a diamond-shaped site, a hexagonal form erects with chamfered edges as a response to the mountain contours. Volume is exaggerated, though having only two and a half floors the height goes up to 21 meters to exhibit grandeur. Interior spaces are spread uninterrupted, for multipurpose. Today, A retail plus exhibition center. In the future, a community center for residents. Considering the concept of translucency in the historical use of silk and paper as a window cover and the use of a green yard as a net that prevented mosquitoes but allowed wind penetration, the architect decided to infuse this idea by using PTFE of porosity 28% and 50% throughout the façade to disperse and smoothen the sunlight inside the BDO. PTFE provides the porosity that creates a gray space between the building wall and membrane that manifests a contemporary outlook of the exterior and also meets the fire-fighting ventilation requirements.
Moving forward, as traditional houses in China were not well equipped for winters, especially insulated rooms had to be drafted out for survival, forming a house within a house. Such a sense is installed on the second floor of the showroom, where pitched roof boxes of meeting rooms and offices are placed freely and organically around the exhibition space. Furthermore, the conceptual image of structural columns holding down the traditional cantilevered rooftops with their corners pitched upwards, invoked a sense of “ambition to fly”. The architect induced this concept by making structural members extend and curve outwards and by providing open spaces, ensuring minimum contact with the ground of the first floor. The use of three meters wide PTFE film, with vertical mullions, wrapped from the top, having chiseled edges hanging over the ground floor gives a sense of, a floating façade. This film additionally symbolizes the Ao Shan- a Chinese heritage lamp. The PTFE film acts as a membrane that, during the day uses the sun to create soft light and shadows in the internal space. At night, uses lights to do the same on the water body along the building perimeter, generating an impression of the BDO.
In the core of Hovering Kan-Too is a 15-meter-long sandbox of the Great Bay area sheltered by curved orange aluminum sheets that carve their way vertically up to the roof. That too is covered by orange-red perforated aluminum panels of different aperture sizes, making the roof capable of meeting the MEP requirements of air conditioning and smoke extraction. The punctured roof also acts as a source of illumination upon the sandbox to highlight it amidst the space. After being impressed and persuaded by the project’s splendor when you go up to the second floor for the meeting rooms, lounge, and exhibition; the entire space is whitewashed to create a focus on the content solely. The roof as well as the first floor is painted orange surrounded by the white PTFE coating to resemble the effect that falls on the snow-covered Khan Tengri, deep in the Mountain Tian Shan, during the sunset when it is rendered orange-red by the sunlight hence the name Kan Too. Throughout the day, indoor visuals change from white to deep orange as the sun angle changes, thus the title, hovering Kan Too.
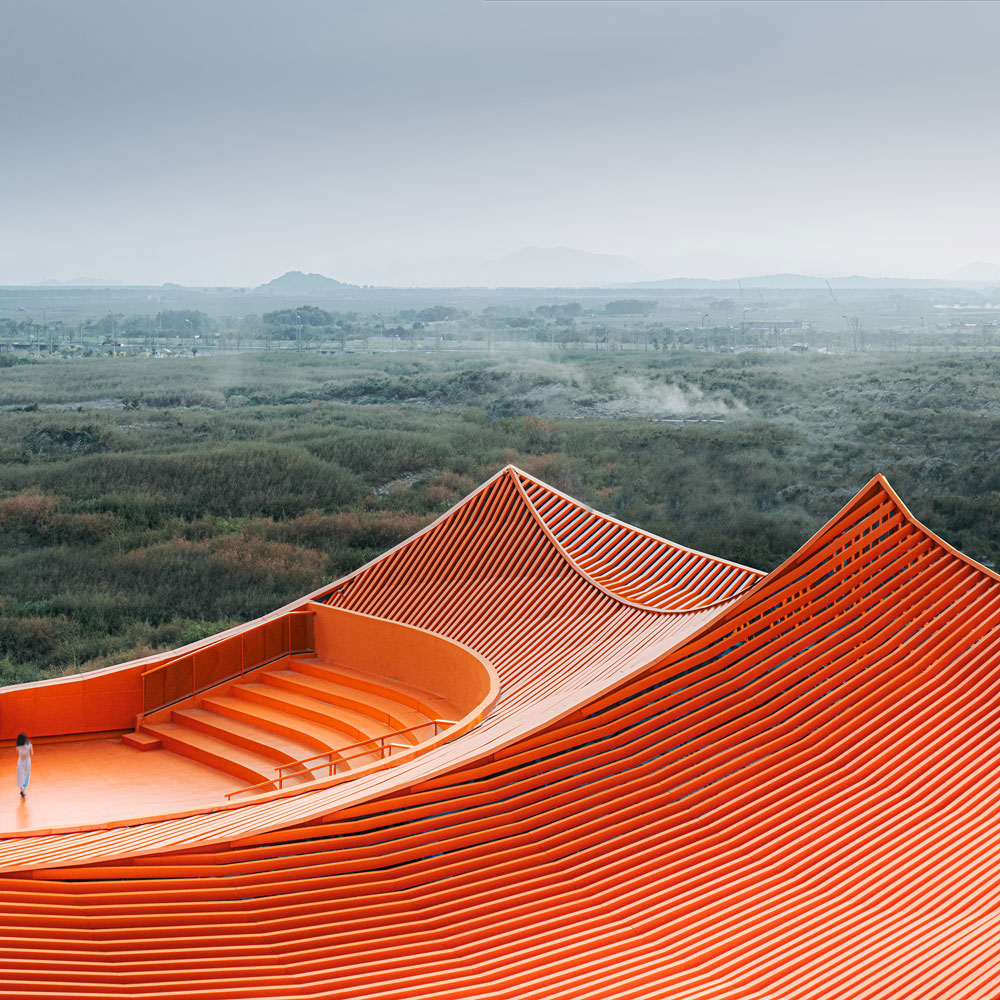
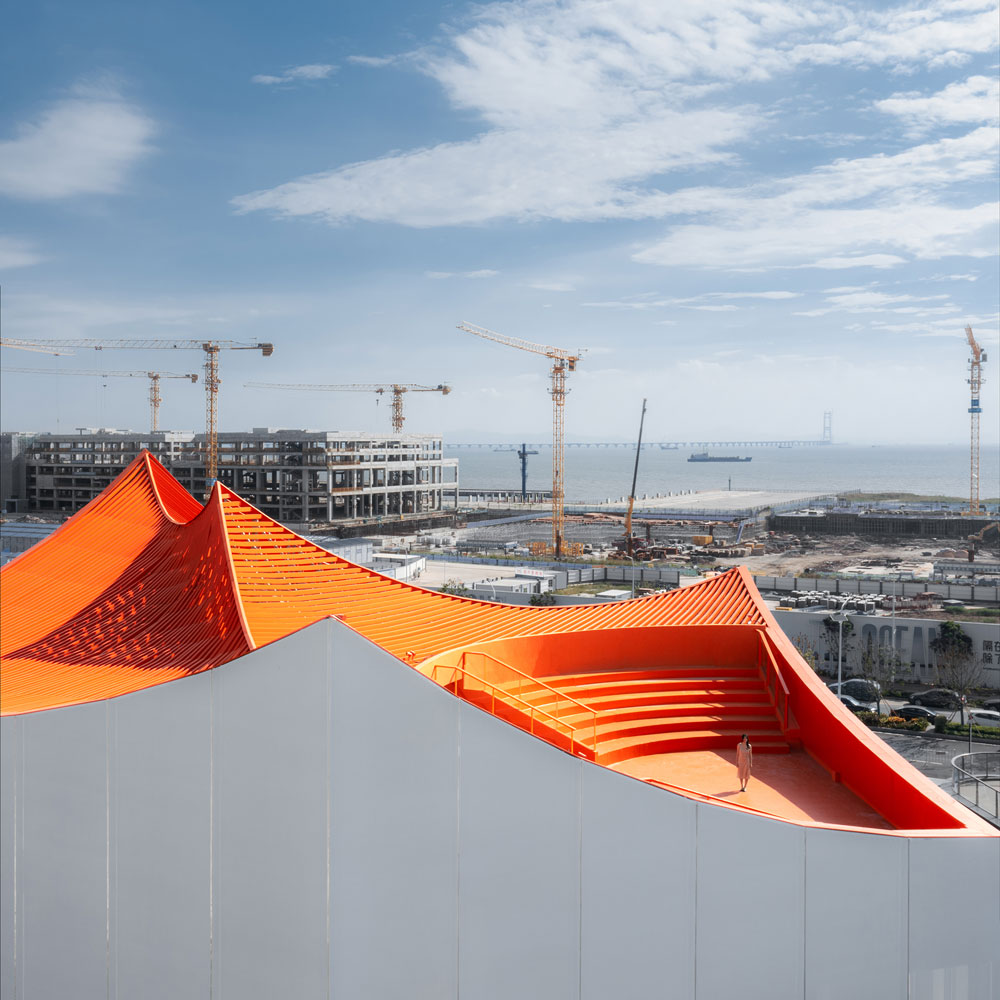
The roof has mountain contours that cleverly hide the outdoor air conditioning units and smoke extraction rooms. Moreover, an amphitheater is placed on the top. It is a viewing deck, for the greens and blues of nature along with human development alongside. It symbolizes the effort of a person when they travel to the top of the mountain to view the Earth’s horizon. In the literal sense, the future perspective of the anti-generic city. This project is a great attempt to show the magnitude of how architecture can carry out roles we stigmatize with human capabilities only.
Project Info
Project Name: Hovering Kan-Too – Great Bay Area Center Showroom
Location: Ma’an Island, Zhongshan, Guangdong, China
Client: Zhongshan Shen Ye Wan Sheng Investment Co., Ltd.
Area: 1800 square meters
Material: Steel, Aluminum Panel, Concrete, PTFE, Perforated Aluminum Panel, Terrazzo
Cconstruction Phase: March 2022 – July 2022
Design Firm: Wutopia Lab, ArchUnits
Principal Architect: YU Ting
Project Manager: DAI Xinyang
Project Architect: ZHANG Shuojiong
Design Team: GUO Peijian, SHI Jieyu, NI Chenhao
Architecture Construction Drawing Design: CAPOL
Design Team: ZHANG Wei, ZHAO Weiguo, LIU Jin (Water supply & drainage), LI Na (HVAC), LIANG Wenfeng (Electrical)
Facade Design Development: Dadi Façade
Design Team: WANG Zhongli, LI Jinlong, WANG Shuai
Interior Construction Drawing Design: G.ART
Design Team: LI Wei, YUAN Junlong, XUE chao, GAO Dongwei, TAN Jiabin, ZHANG Hongru, WANG Rui, ZHANG Gongbo, HE Qing, WANG Shouheng, ZHOU Fengfu
Decoration Design: G.ART
Design Team: LIANG Qian, ZHENG Yawen, HUA Ke, CHEN Yiwen, CHENG Rangrang
Lighting Consultant: ZHANG Chenlu, WEI Shiyu, LIU Xueyi
Client Architect: MA Pingcheng, YAO Zhu, LIN Haitao
Photographer: CreatAR Images
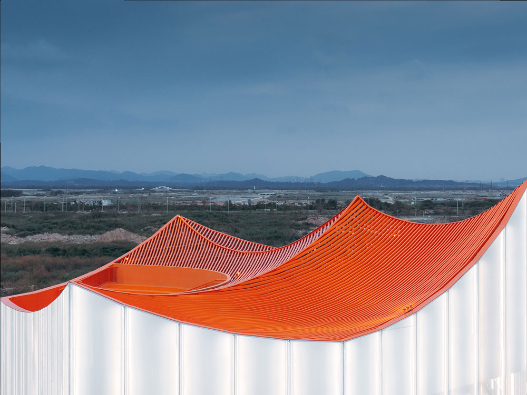
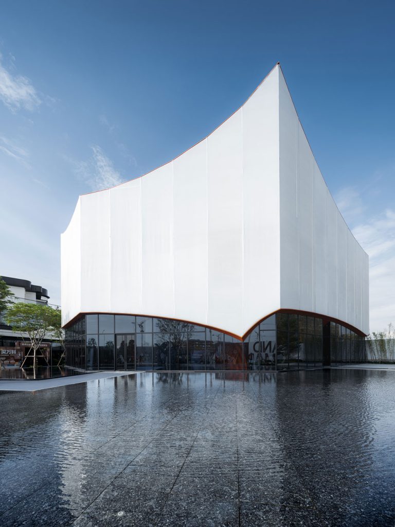

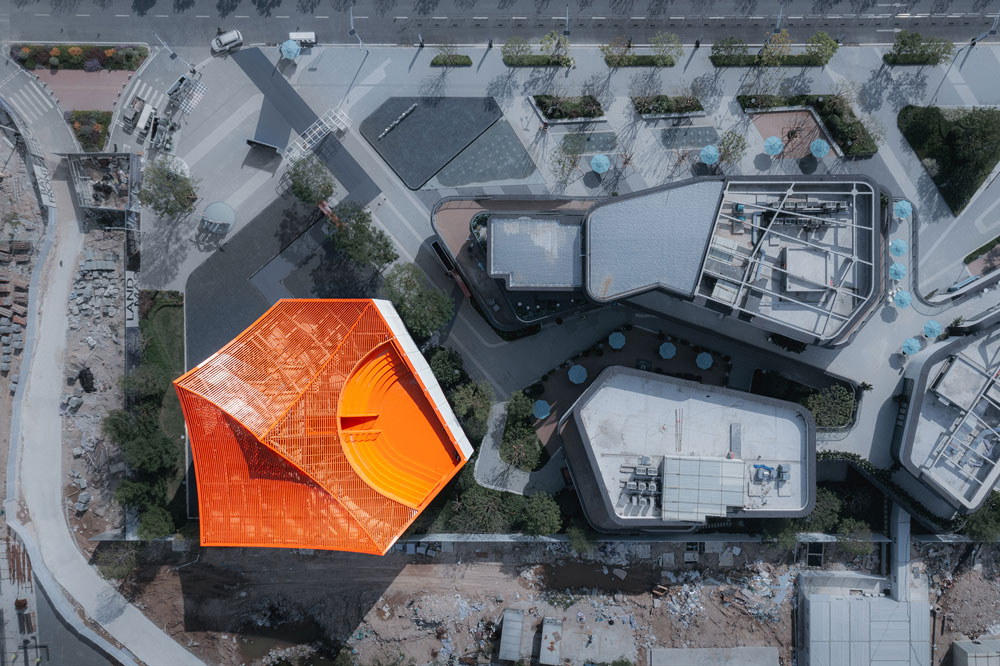
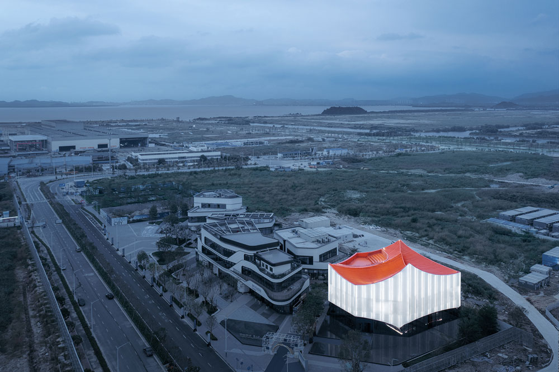
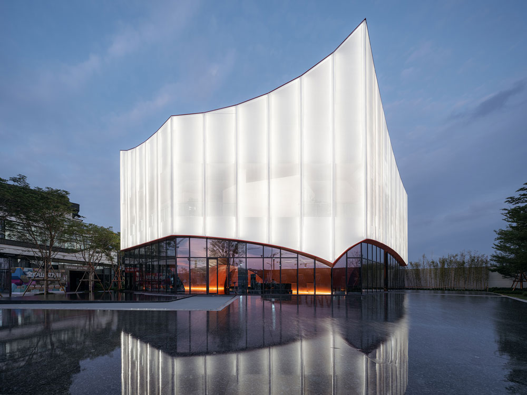
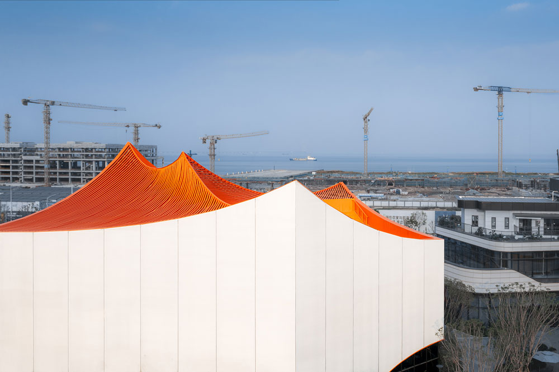
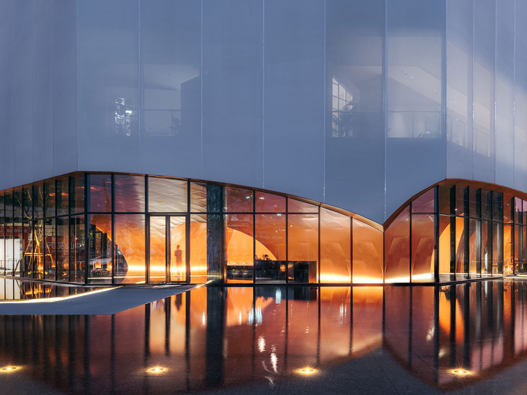
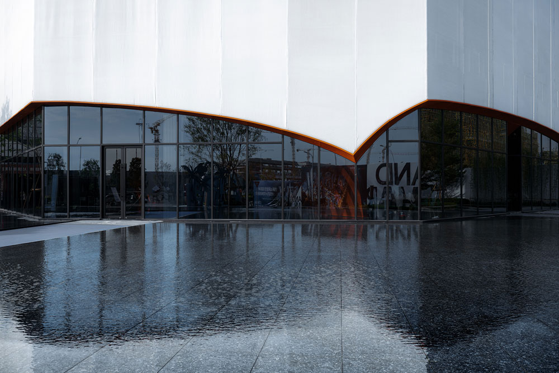
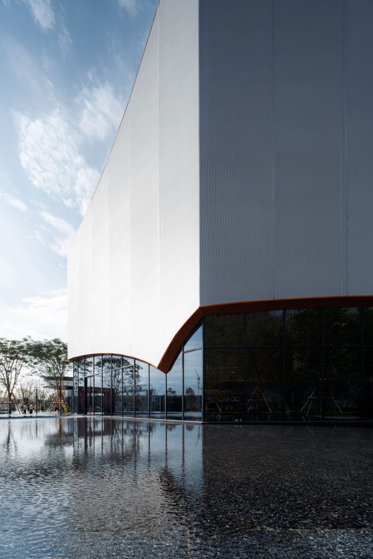
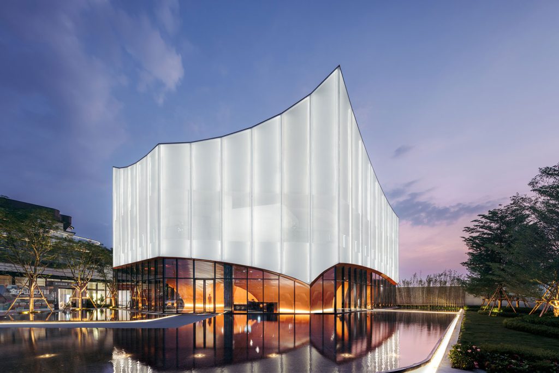

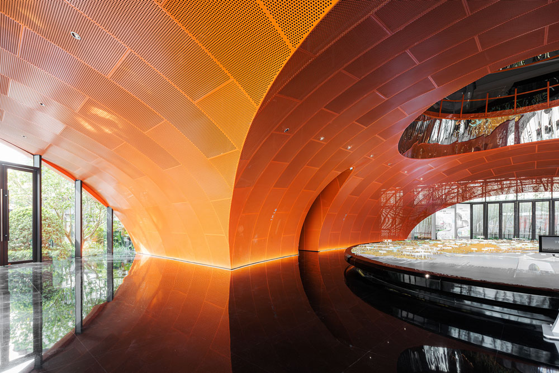
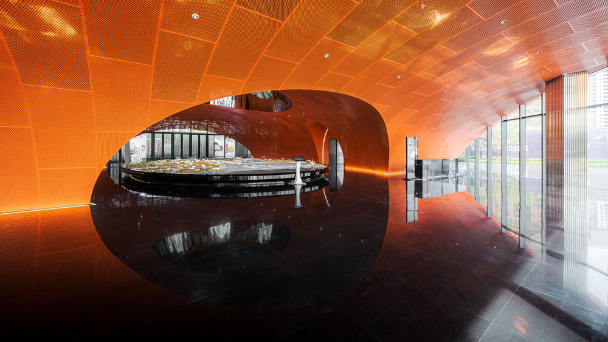
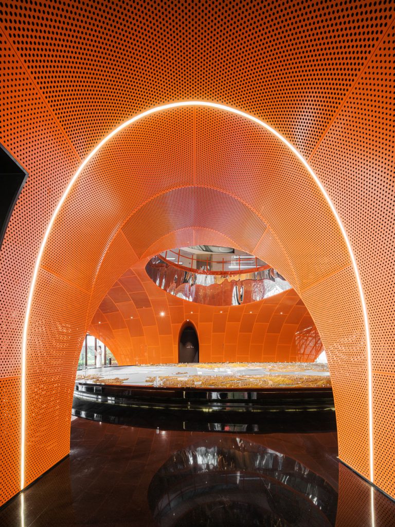
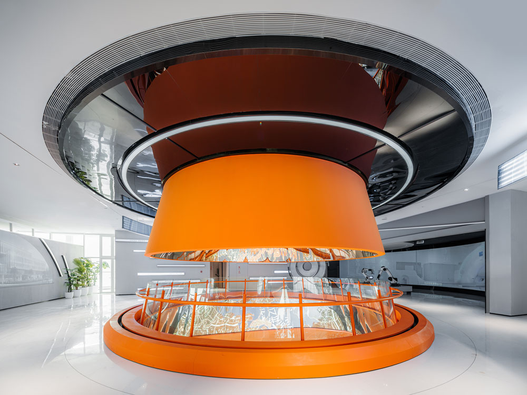
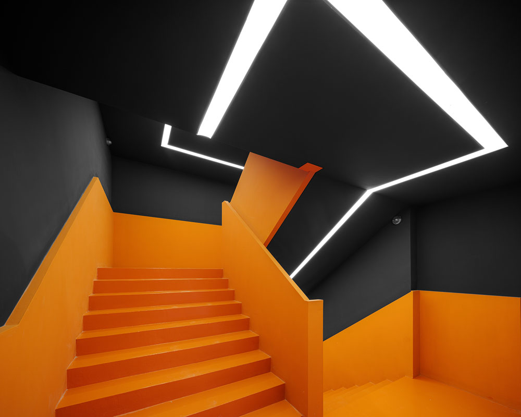
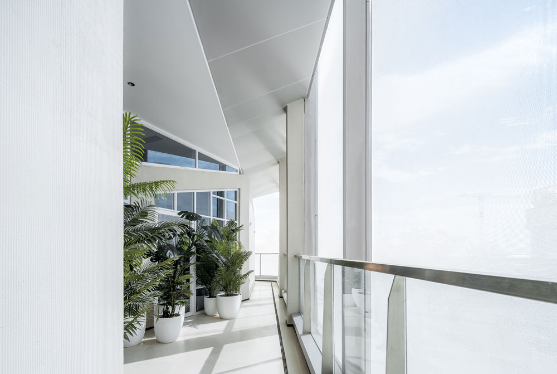
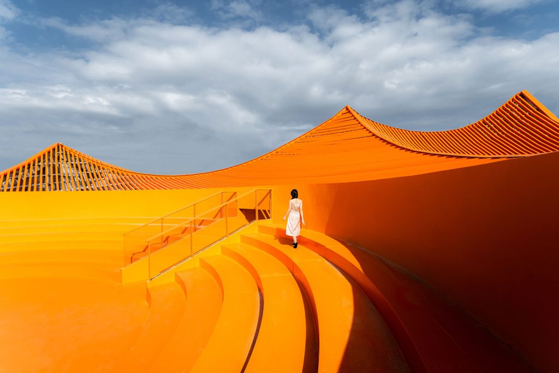
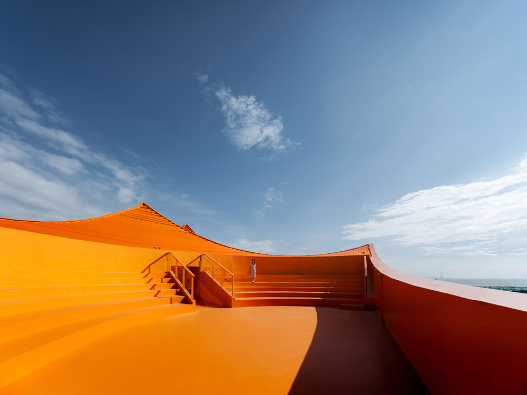

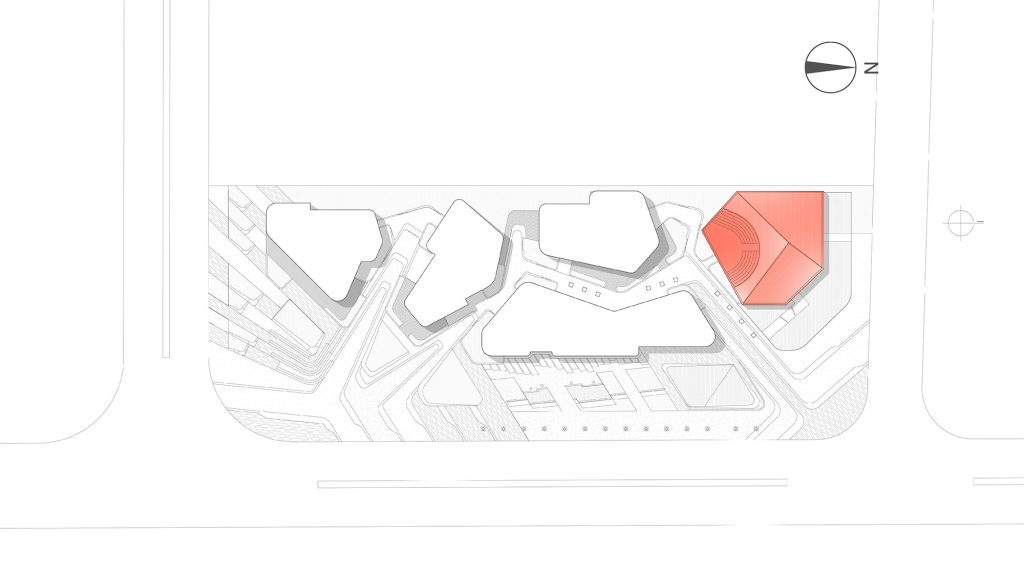
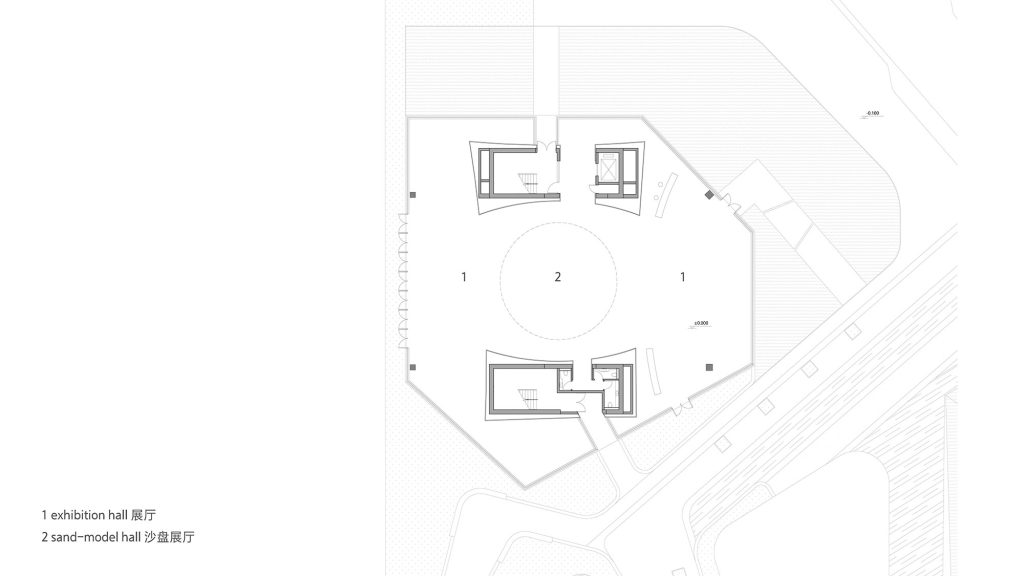
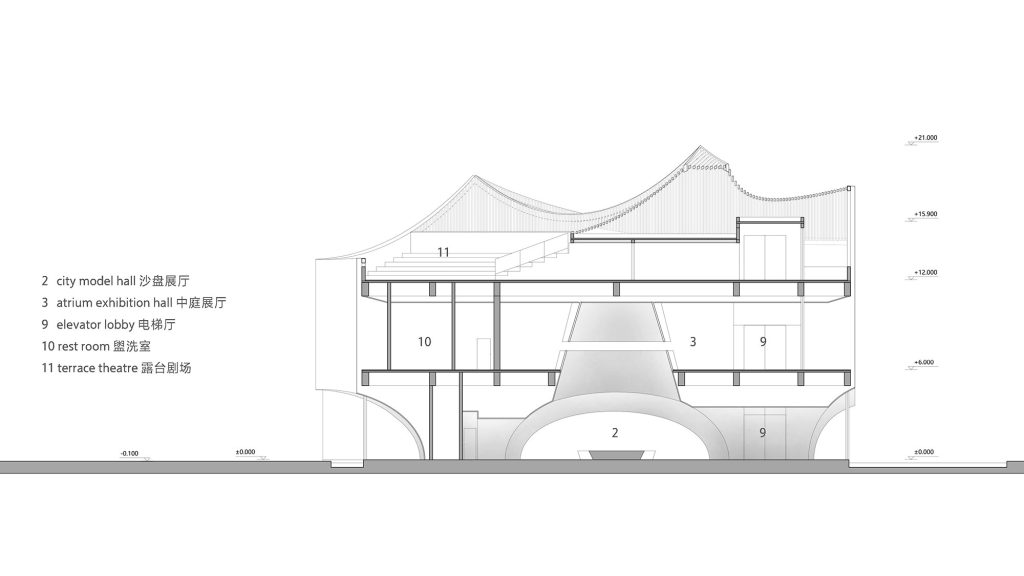
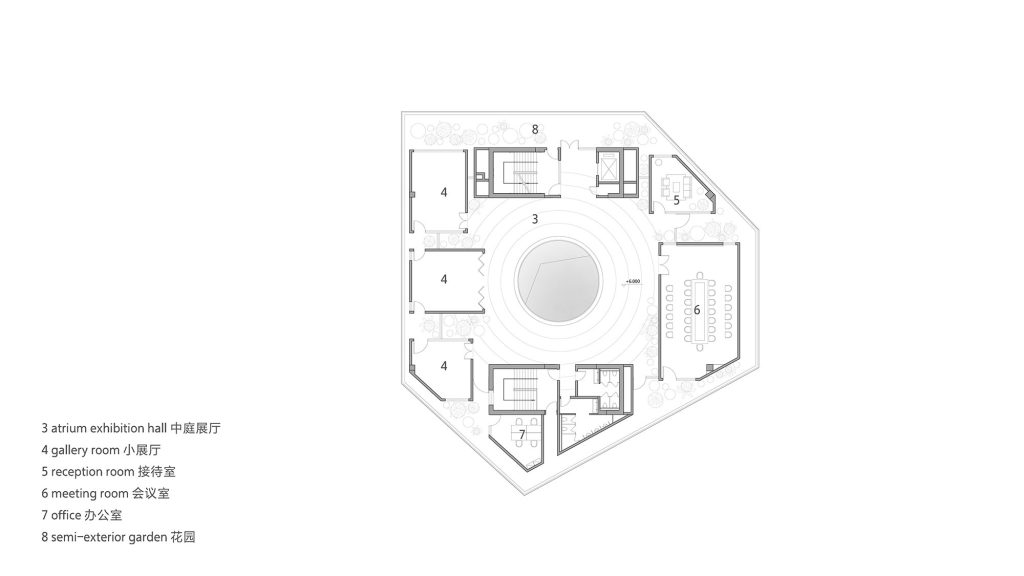















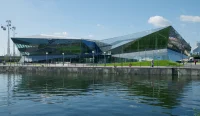
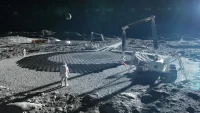
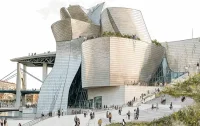

Leave a comment