Located in Atlanta, Georgia, the United States, Mercedes-Benz Stadium is a brand-new 71,000-seat stadium designed by HOK. Concerts as well as sporting events, including National Football League and Major League Soccer games, are held at the new stadium. The state-of-the-art stadium, built by the Georgia World Congress Center Authority, replaces the Georgia Dome as the National Football League’s Falcons’ new home.
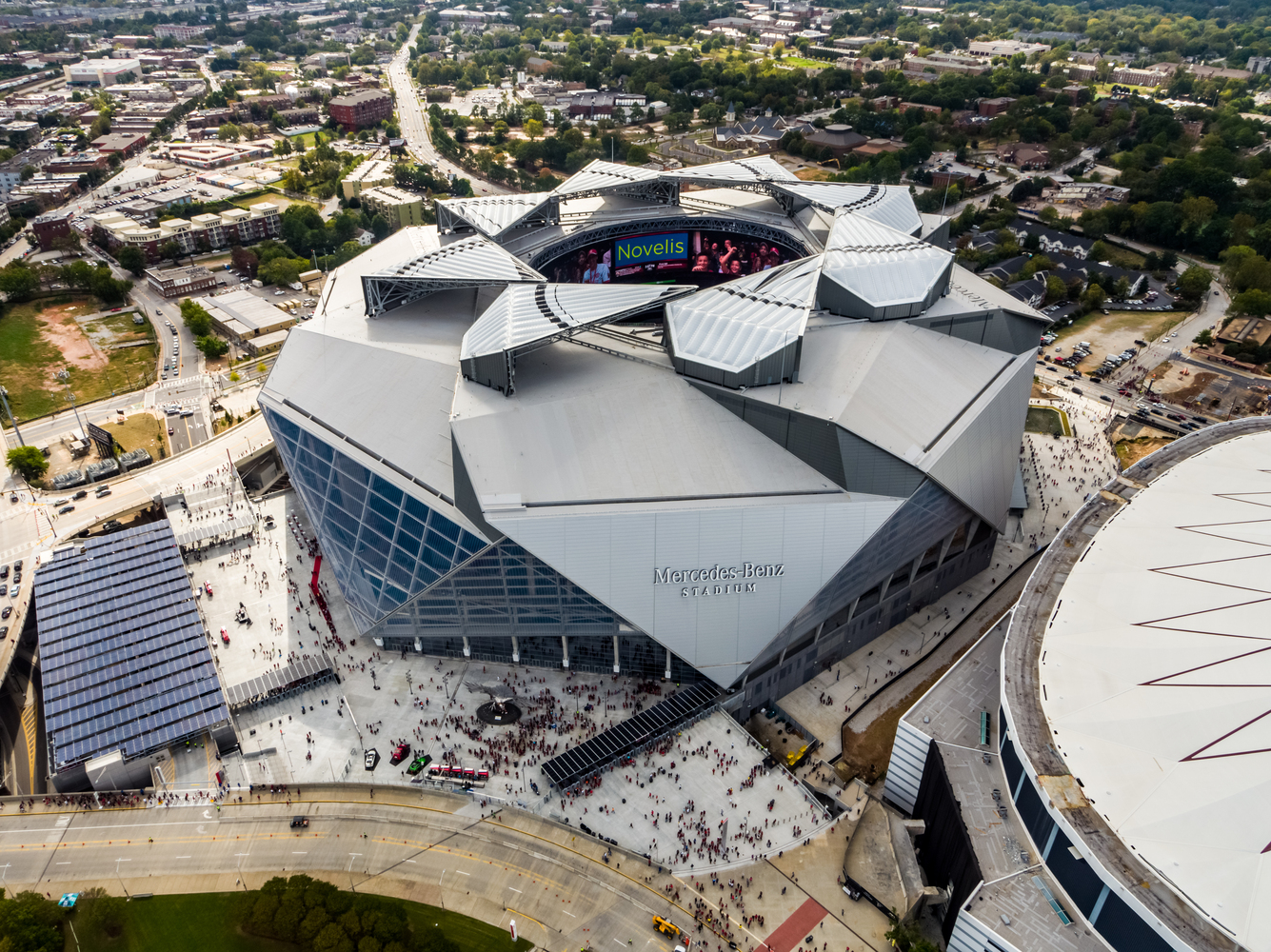
HOK’s Falcon’s Wings-Inspired Design
HOK’s design reinvents what a stadium may be, producing a structure that looks and works uniquely and improves the experience of attending a live event. On August 24, 2015, it was revealed that the HOK-designed stadium that was under construction in Atlanta would be known as the Mercedes-Benz Stadium (the project was formerly known as the New Atlanta Stadium). The Atlanta Falcons football club and Atlanta United soccer team will play at the new 1.9-million-square-foot stadium, which broke ground in May 2014. The stadium first opened its doors in the year 2017.
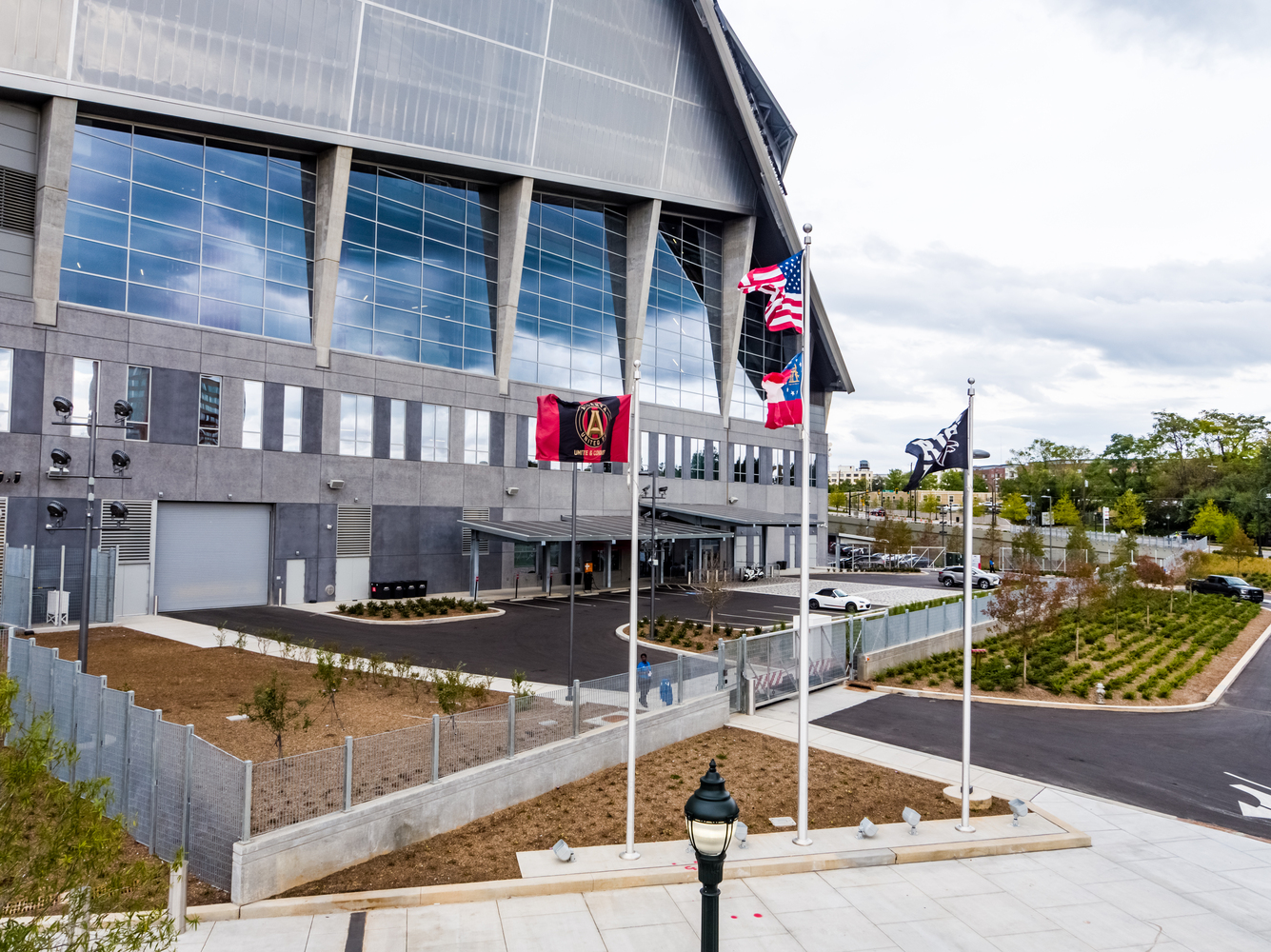
As a signature piece rather than a functional cover, the retractable roof of Mercedes-Benz Stadium stands out from the dynamic roofs of other sporting venues. The roof is inspired by the shape of a falcon’s wings, an apparent reference to the Atlanta Falcons NFL franchise, and has eight triangular panels that surround the stadium.
These panels are designed to move together and independently along their tracks, providing the stadium with an eye-catching and symbolic aesthetic that sets it apart from other sporting venues. As a result, the roof may be open or closed, like a camera’s aperture. The color of the transparent façade can be readily changed by using exterior lights.
The façade of the stadium is made of ETFE materials, featuring a single ETFE skin anchored by a cable net system. The ETFE for the roof was chosen because of its longevity, aesthetics, and sustainability. The circular hole in the roof, according to architect Bill Johnson, was inspired by the Pantheon (“Pantheon” also served as the working name for the building’s design).
The lightweight, translucent polymer was used for the roof, and the majority of the exterior was made of transparent polymer or glass for views. The stadium features digital media platforms that include the world’s largest 360° HD video halo board, which provides targeted programmable content to fans.
The Mercedes-Benz Stadium is an incredible example of how innovative design and technology come together to redefine architecture. It’s fascinating how tools like parametric modeling play a role in such projects—if you’re curious about these modern approaches, you might enjoy checking out some courses on PAACADEMY to dive deeper into the design world.
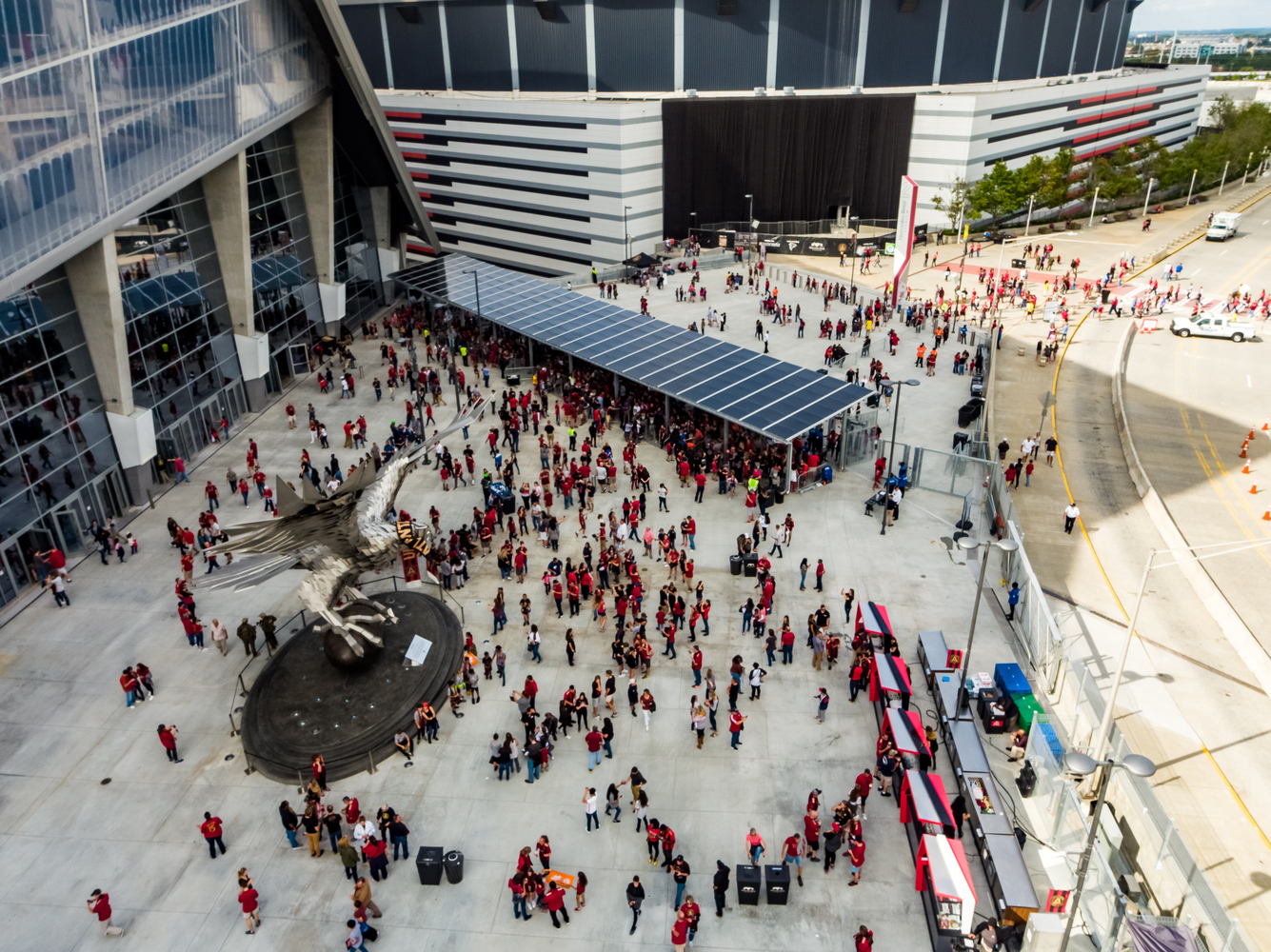
The “Halo” is a 58-by-1,100-foot (18-by-335-meter) ring-shaped TV board with a rim. The stadium’s interior incorporates amenities designed specifically for college football. It debuted with two colossal locker rooms, each capable of accommodating 100 players, reflecting the vastly larger size of college football rosters than those of the NFL. It also boasts a soccer-specific layout, with foldable lower bowl seats to enlarge the field and mechanized curtains that restrict the capacity to approximately 42,500 people.
The US Green Building Council awarded the stadium a LEED platinum grade. Numerous environmentally friendly elements can be found throughout the stadium, such as high-efficiency plumbing that cuts sanitary water use by 40%. LED lighting saves energy and lowers stadium maintenance expenses. Furthermore, light fittings serve as wayfinding devices, and color-changing LEDs illuminate the stadium’s façade.
The Mercedes-Benz stadium will not only serve as a cornerstone for the central tourist and entertainment zone but also catalyze change in the neighborhoods surrounding the development. The project team’s commitment to sustainable design, construction, and management extends into the neighborhood through the establishment as well. With features that include a retractable roof, a 360-degree HD video board, and more than 200 concession points of sale, the new stadium provides an unparalleled fan experience.

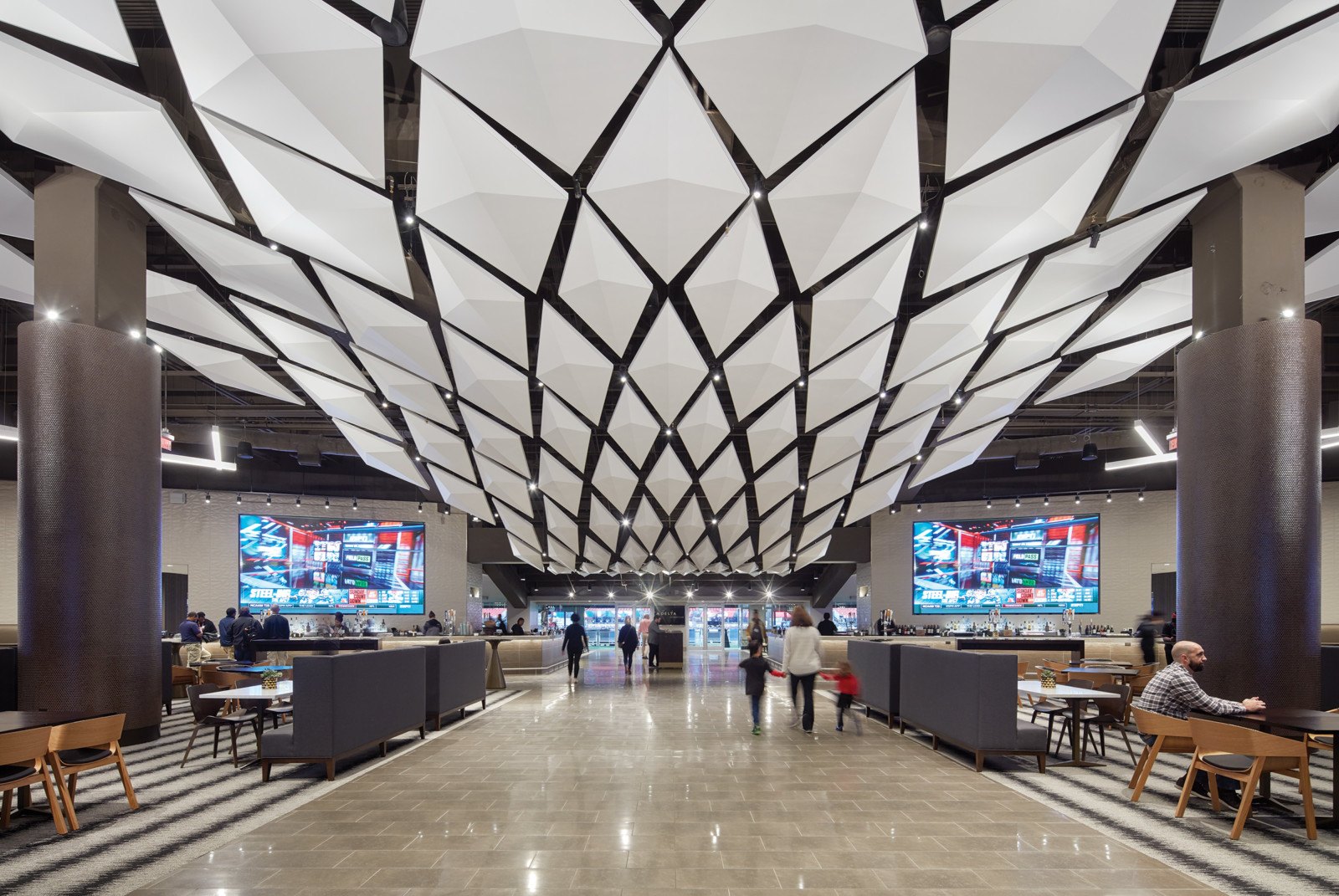
Project Details
Project Name: Mercedes-Benz Stadium
Location: Atlanta, Georgia, United States
Architects: HOK and tvsDesign
Developer: Georgia World Congress Center Authority
Contractors: HHRM JV, HGOR, Birdair, Heery, Reeves Young, and WSP Parsons Brinckerhoff
Project Type: Sports
Project Scope: New Construction
Size: 1,900,000 sq. feet
Cost: $1,400,000,000



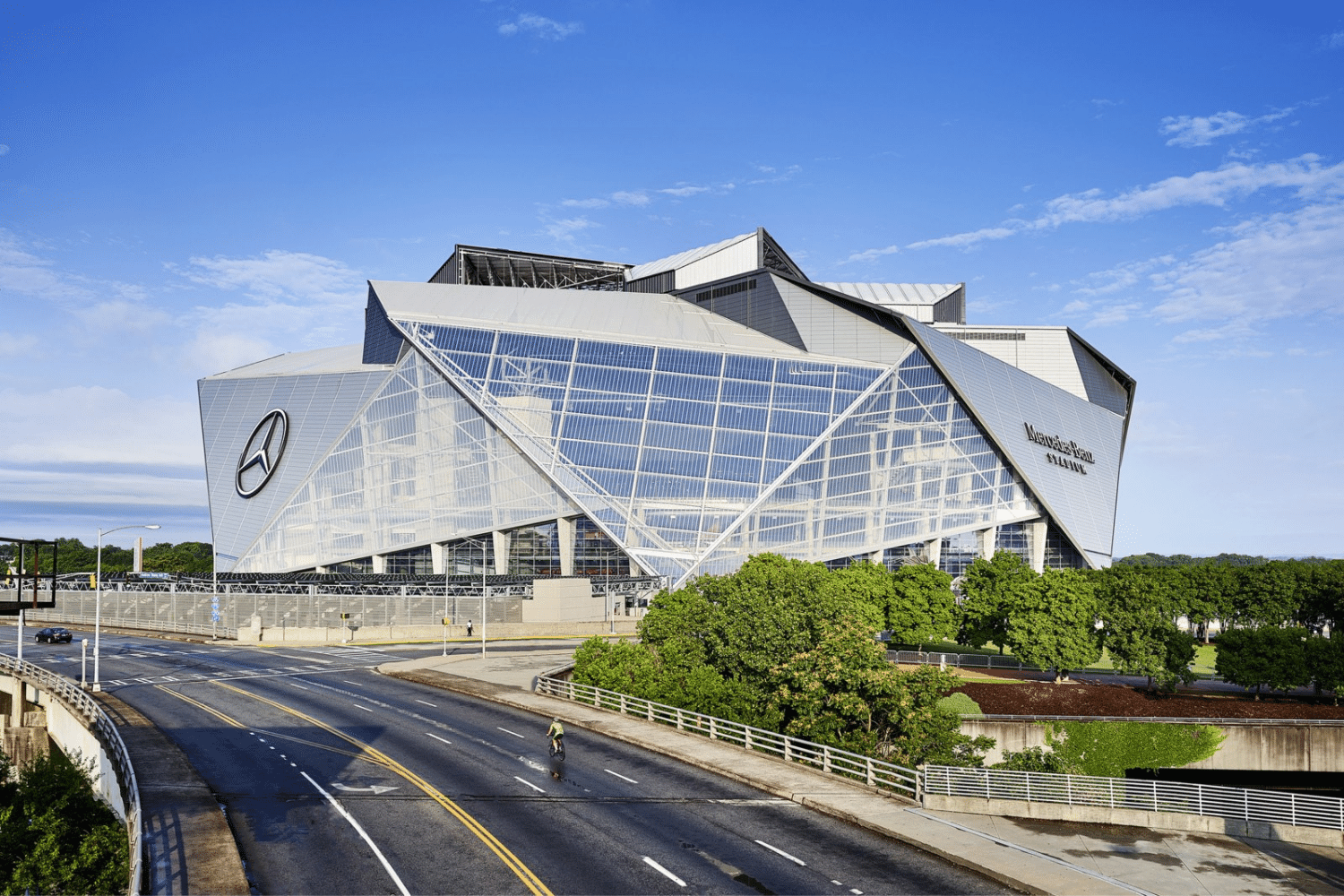

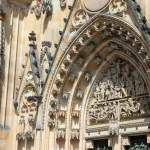

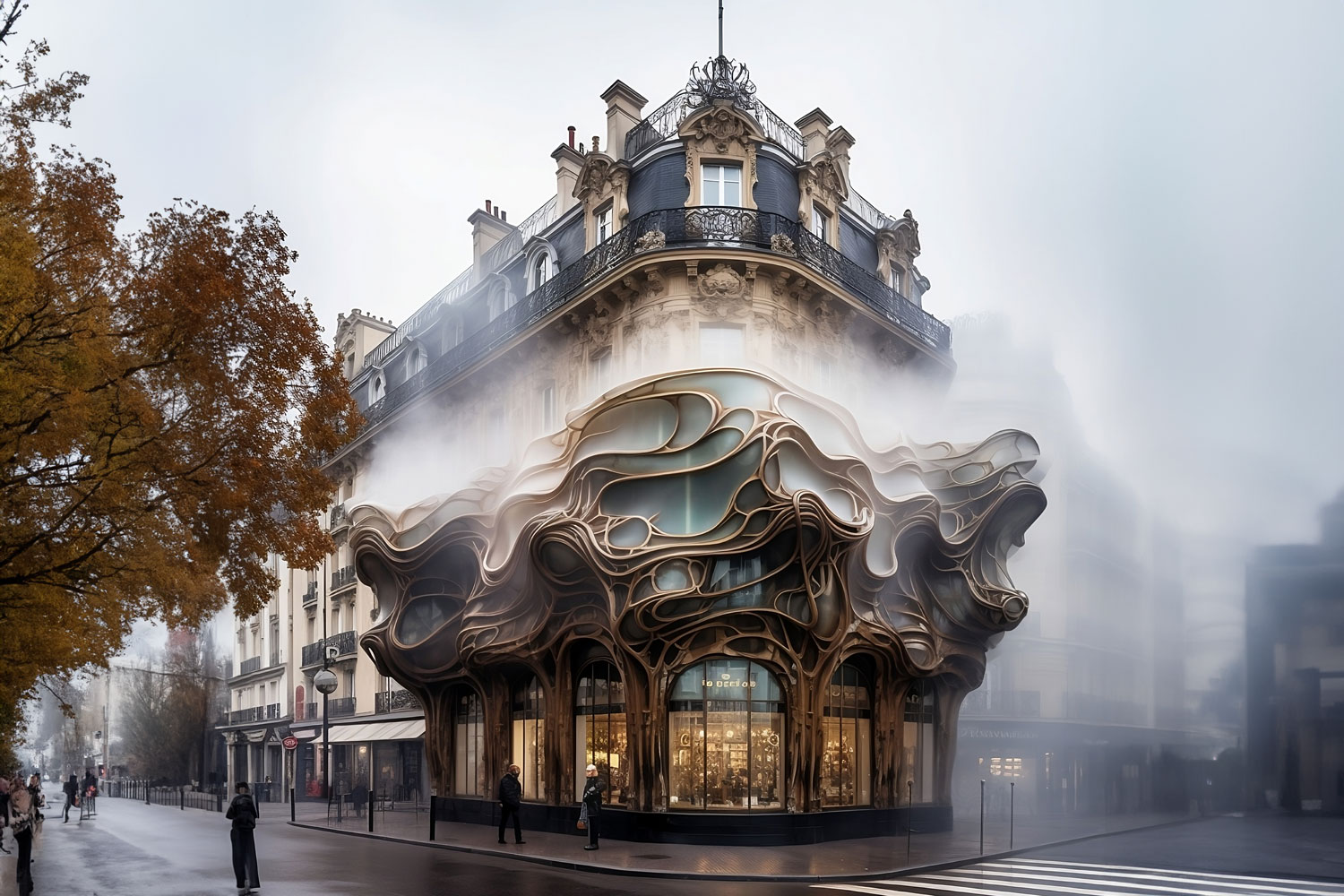



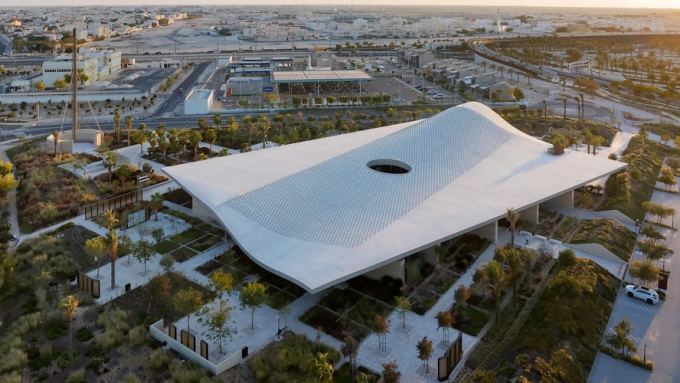
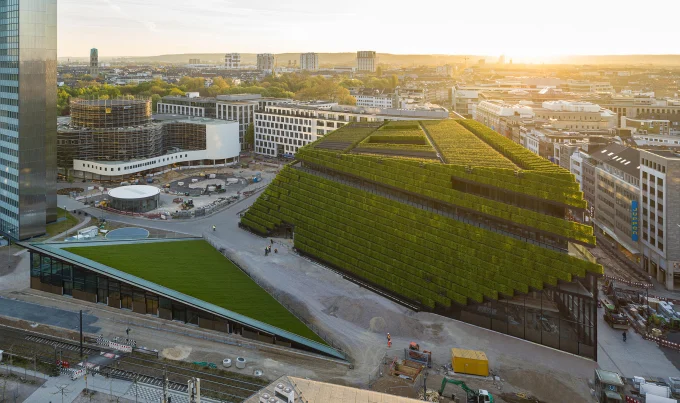
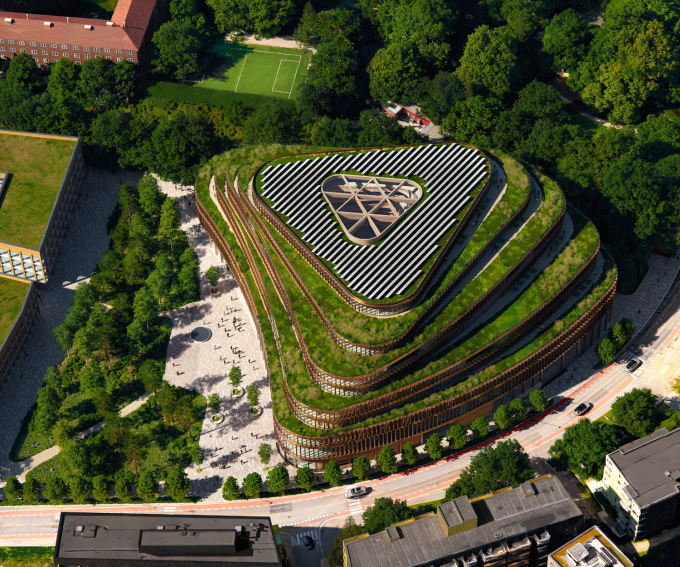


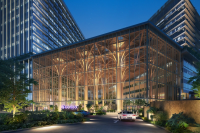

Leave a comment