The Expo Cultural Park Greenhouse Garden is integral to Shanghai’s urban development plan. The design of the three new greenhouses incorporates an existing steel structure, creating a unique blend of old and new.
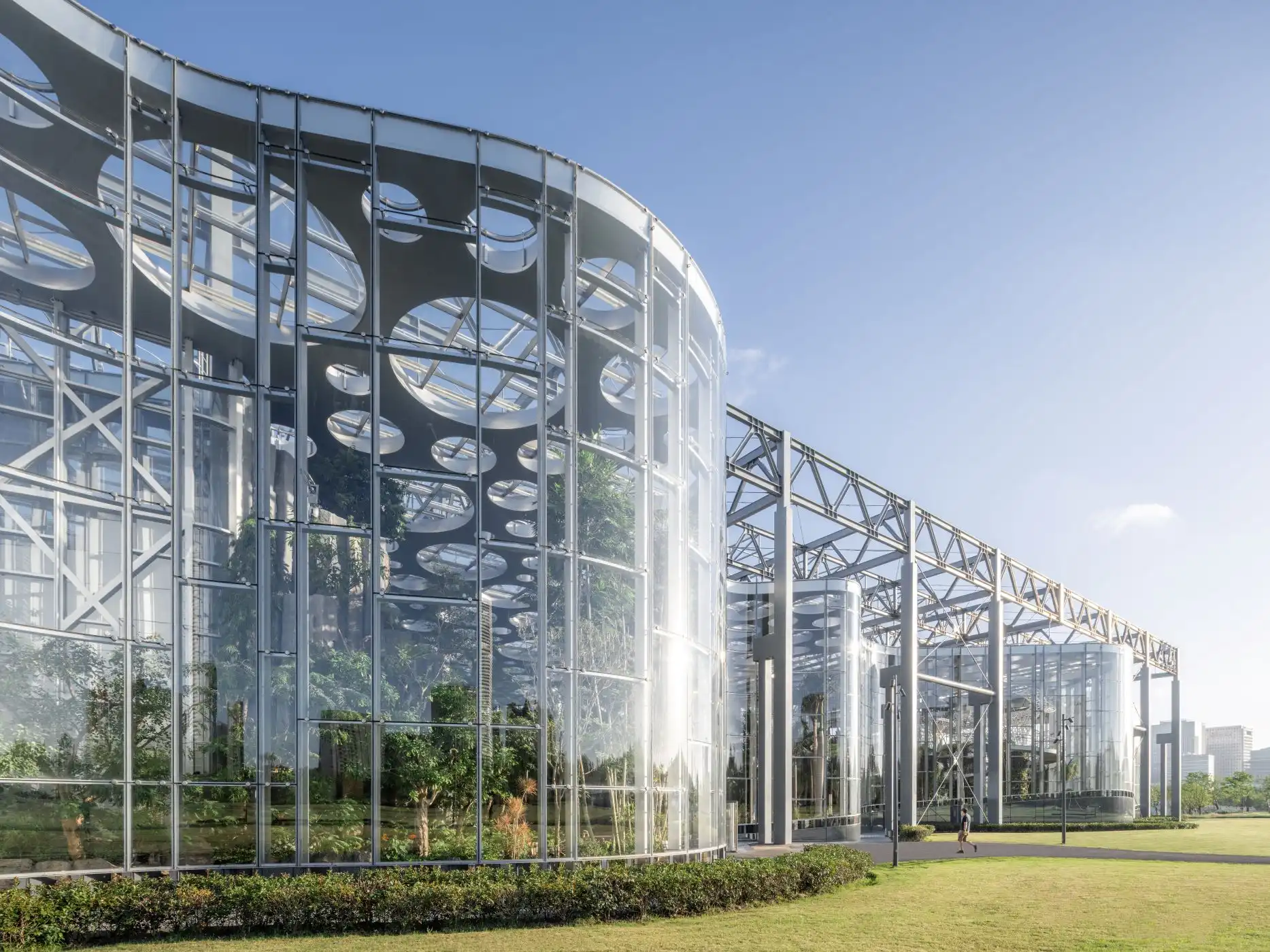
The zeitgeist has shifted towards recognizing nature as the essential basis of our living environment. And nature has also moved to the heart of architecture. In recent years, as it has repeatedly addressed the specific task of greenhouse design, DMAA has developed extensive technical and cultural know-how.
With a population of 23 million, the megacity of Shanghai is the focal point of China’s urban and international development. The sparsely inhabited industrial suburb of Pudong has become home to one of Asia’s most spectacular high-rise skylines, at the heart of which the Expo Cultural Park is situated. But the Shanghai Region is also directly threatened by the consequences of unlimited growth and climate change.
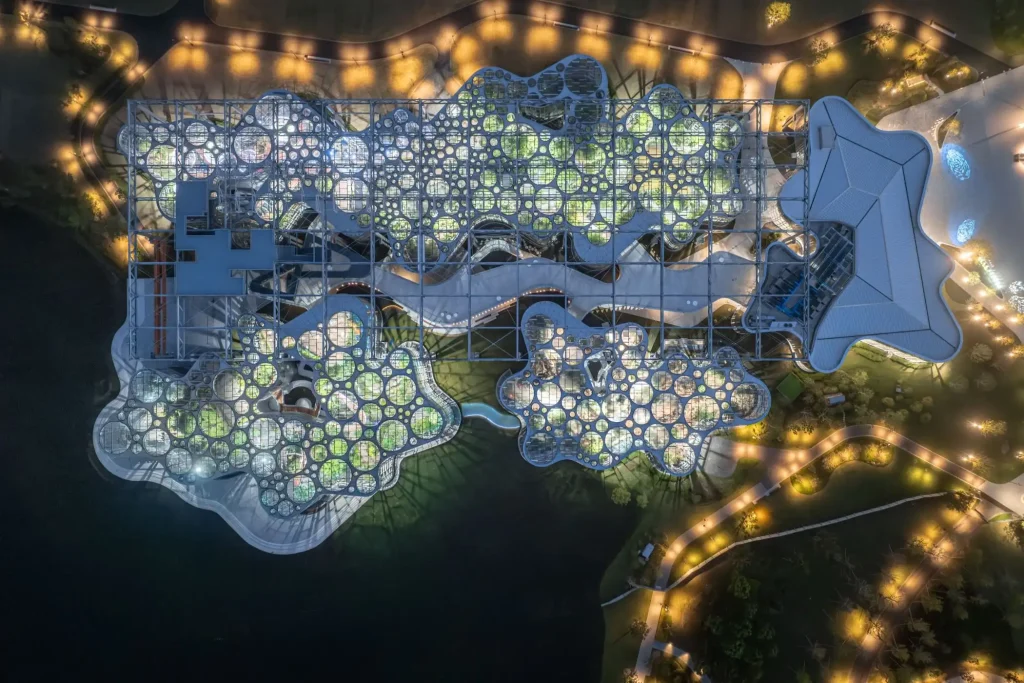
Given biting smogs, water shortages, and rising temperatures, the country’s leaders are looking for solutions that take the form of radical largescale steps – steps that should not only preserve natural habitats but also steer China’s technological and economic efforts in a sustainable direction.
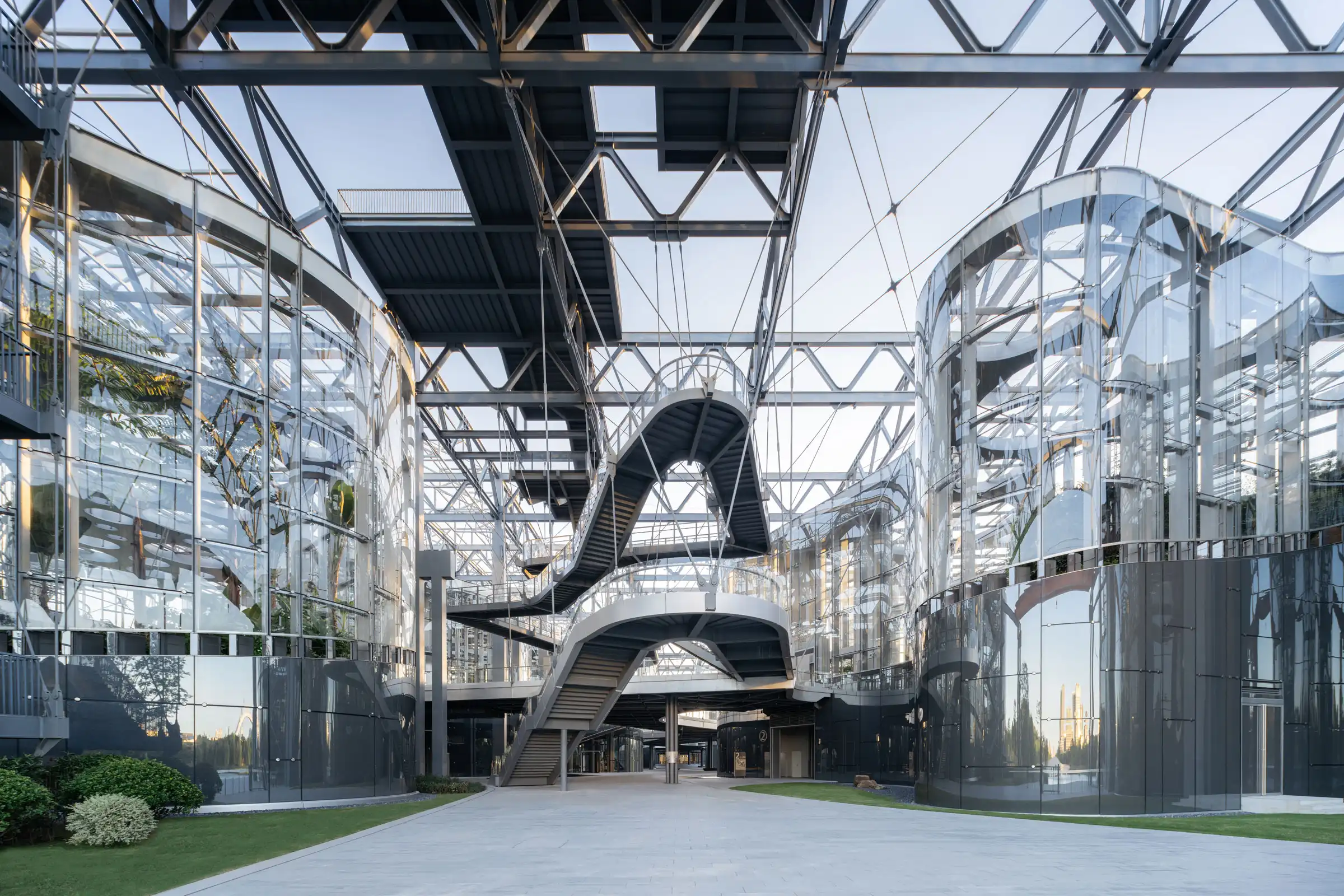
Before its transformation into the Expo Cultural Park, the inner-city recreational area was occupied by a coal-fired power plant and a steelworks. It was then remodeled as the location for Expo 2010. As part of the project for the new Greenhouse Garden, the steel structure of a former industrial hall was used as a geometrical superstructure that was then enhanced by organically shaped pavilions.
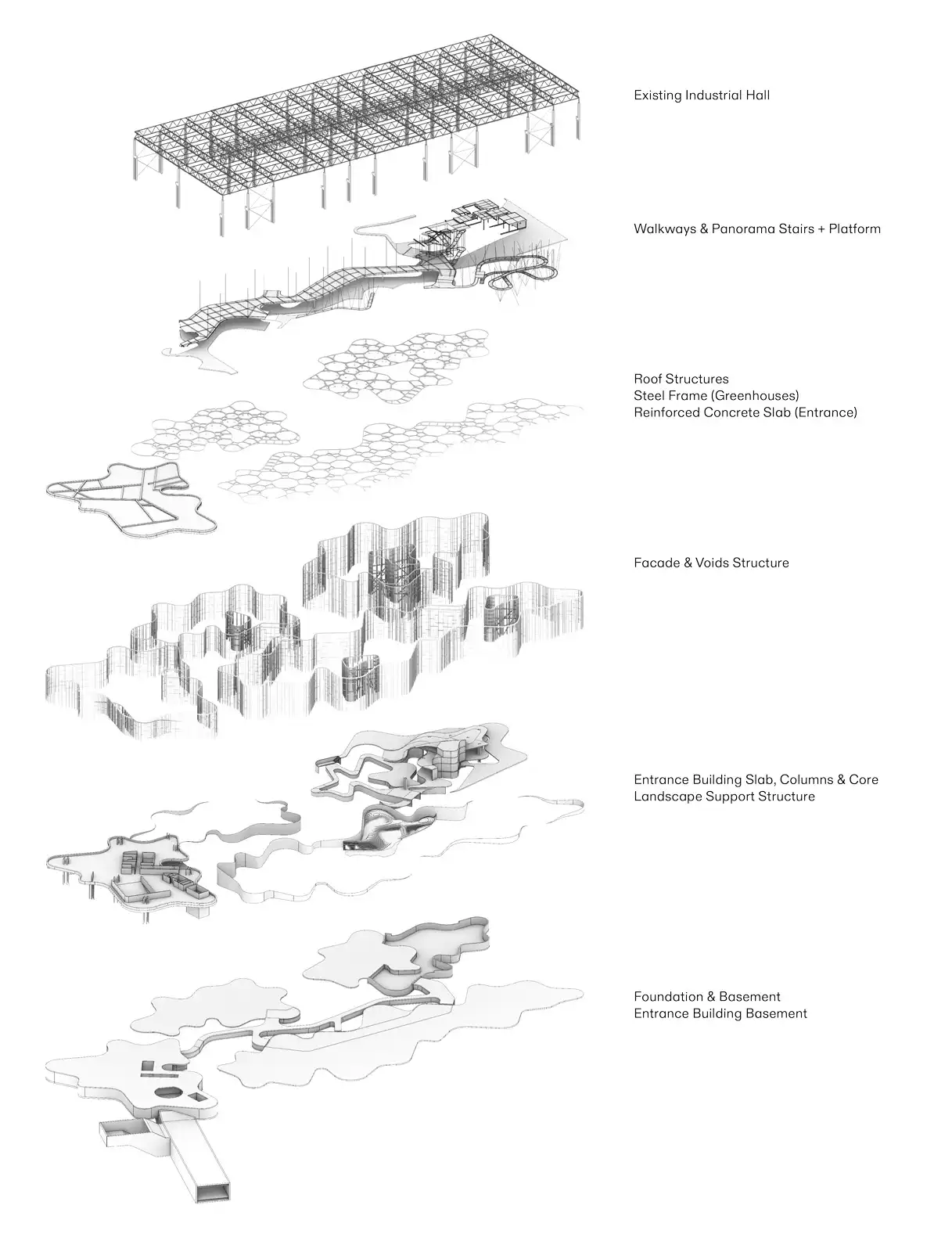
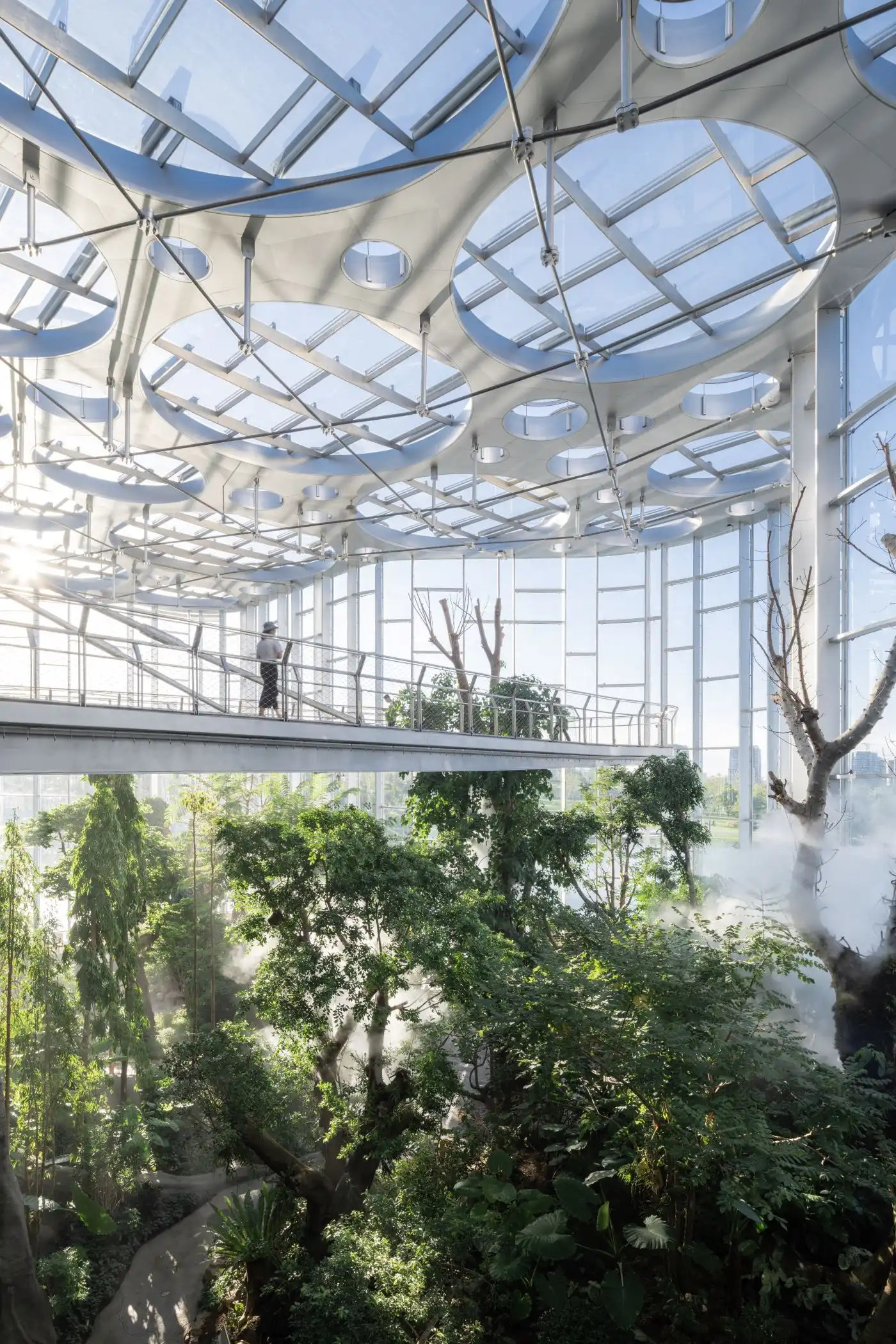
The twin dualities of industry and nature and tradition and future mark the historical turning point at which Shanghai now finds itself. The municipal administration’s decision to refunction such a huge, centrally-located piece of land as a high-quality leisure area offers clear evidence of the overall trend towards the more intense planting of the core urban zones of Shanghai, one of the largest cities in the world with a subtropical climate.
Yin & Yang – Turning an Old Steel Factory Into a Sustainable Greenhouse
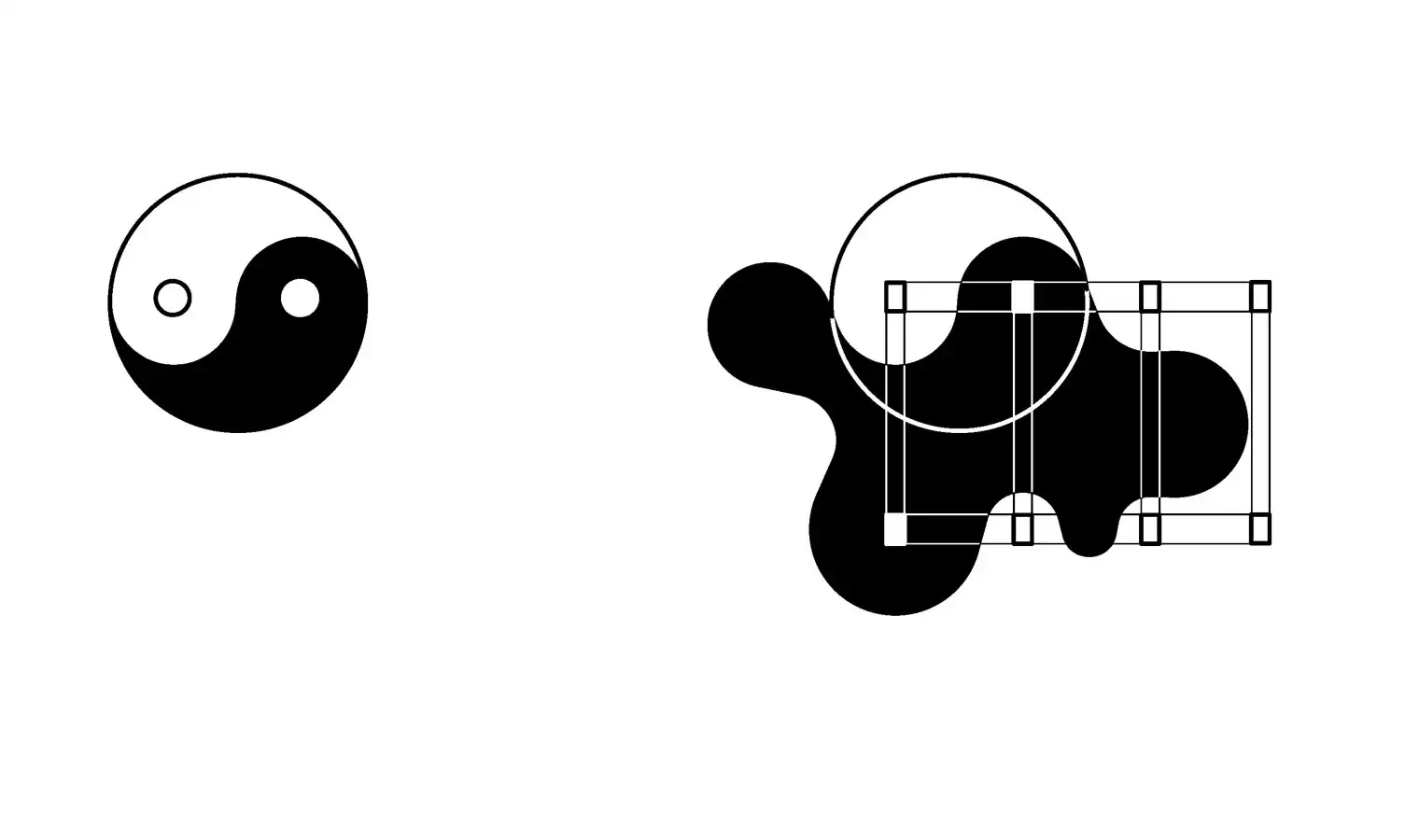
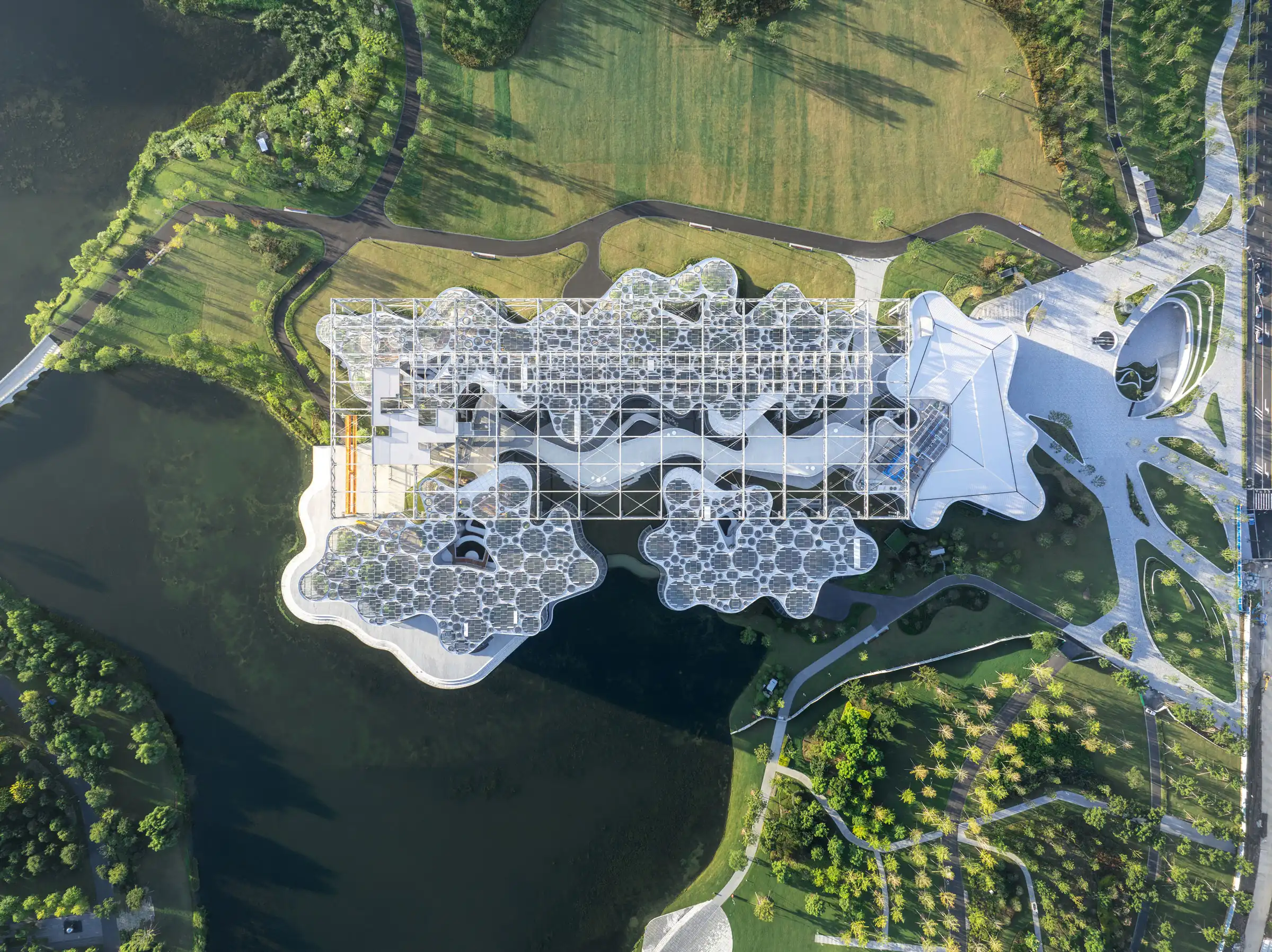
A Vision for Human-Nature Interaction in Urban Environments
As greenhouses generally consume large amounts of energy, one particular aim of this project was to create a zero-energy building. This was achieved by the use of single glazing – a choice based on simulative calculations that showed that double glazing would be less energy efficient due to the fact that the reduction in heat loss would be more than canceled out by the impact of the artificial lighting required by the plants.
Opening windows in the perforated roof can be adjusted to permit the natural ventilation and passive cooling that creates the optimal climate for the specific plants. A pool adjacent to the pavilions not only provides cooling but also supplies energy to the greenhouse from PV panels that are located just below its surface.
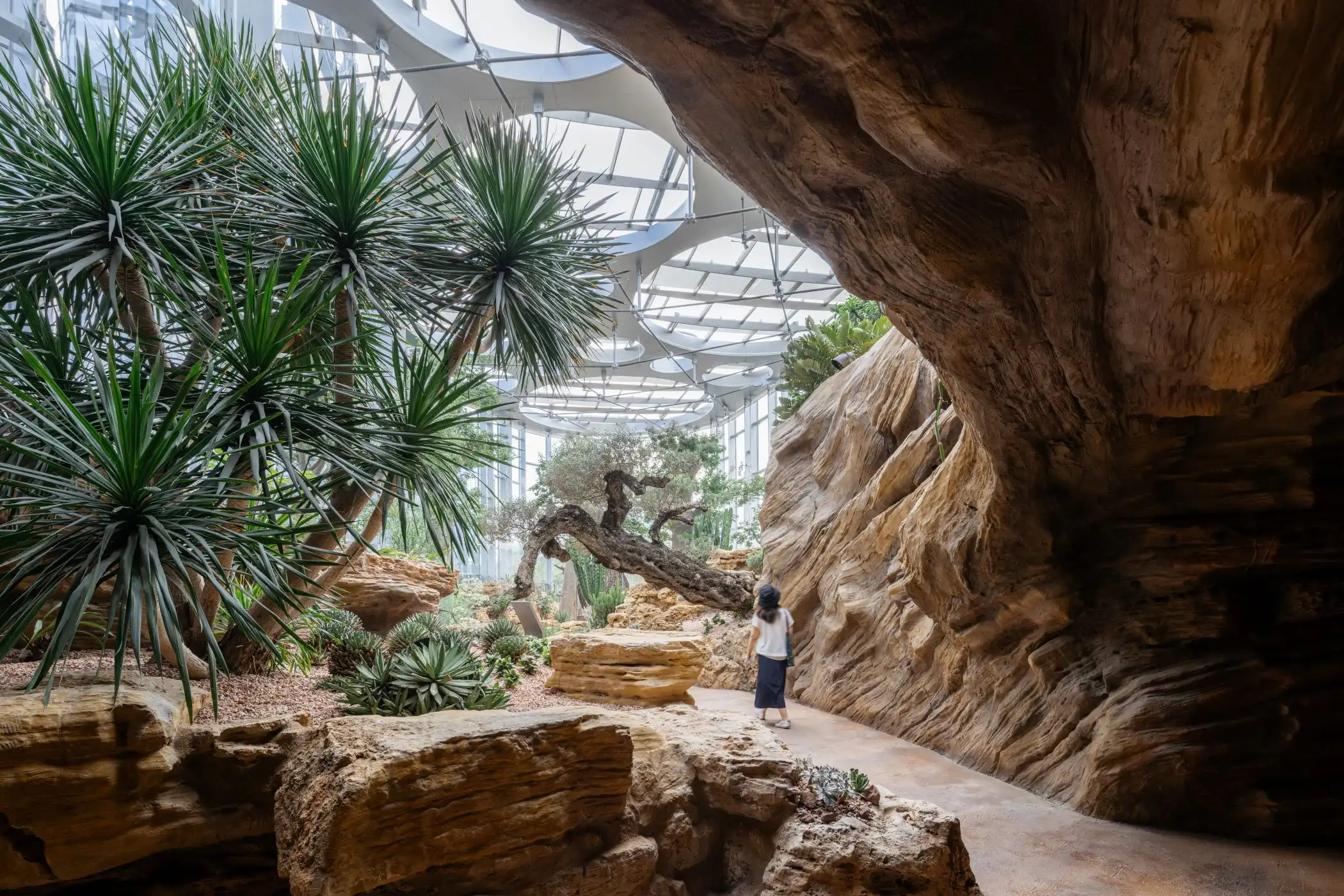
The first pavilion recreates the radical aridity of the desert, with a sandy and rocky landscape that embodies the home of plants that can withstand drought yet are threatened by extinction in every continent. In contrast, the second pavilion contains the tropical vegetation of the rainforest, while the vertical flower gardens of the final pavilion offer space for traveling exhibitions.
The terrace above the pavilions offers an overview of the entire park and the buildings that form the edge of the surrounding urban fabric. Between the three pavilions and the entrance building, and below the listed steel structure, a large-scale circulation space integrates the project into the surrounding nature.
The Path Forward
There is always a chance for people to take an alternative path and “lose” themselves in the environment.
The network of pathways within and between the greenhouses generates new qualities. By actively exploring this network, visitors pass through each spatial sequence, experiencing a targeted interaction with the built substance. Glazed parapets reveal these guests while gentle gradients speed up or slow down their progress.
For architects looking to push the boundaries of sustainable and innovative design, such as the Expo Cultural Park Greenhouse Garden, PAACADEMY offers workshops that dive into computational design tools and sustainable strategies, empowering you to create environmentally conscious architectural solutions.
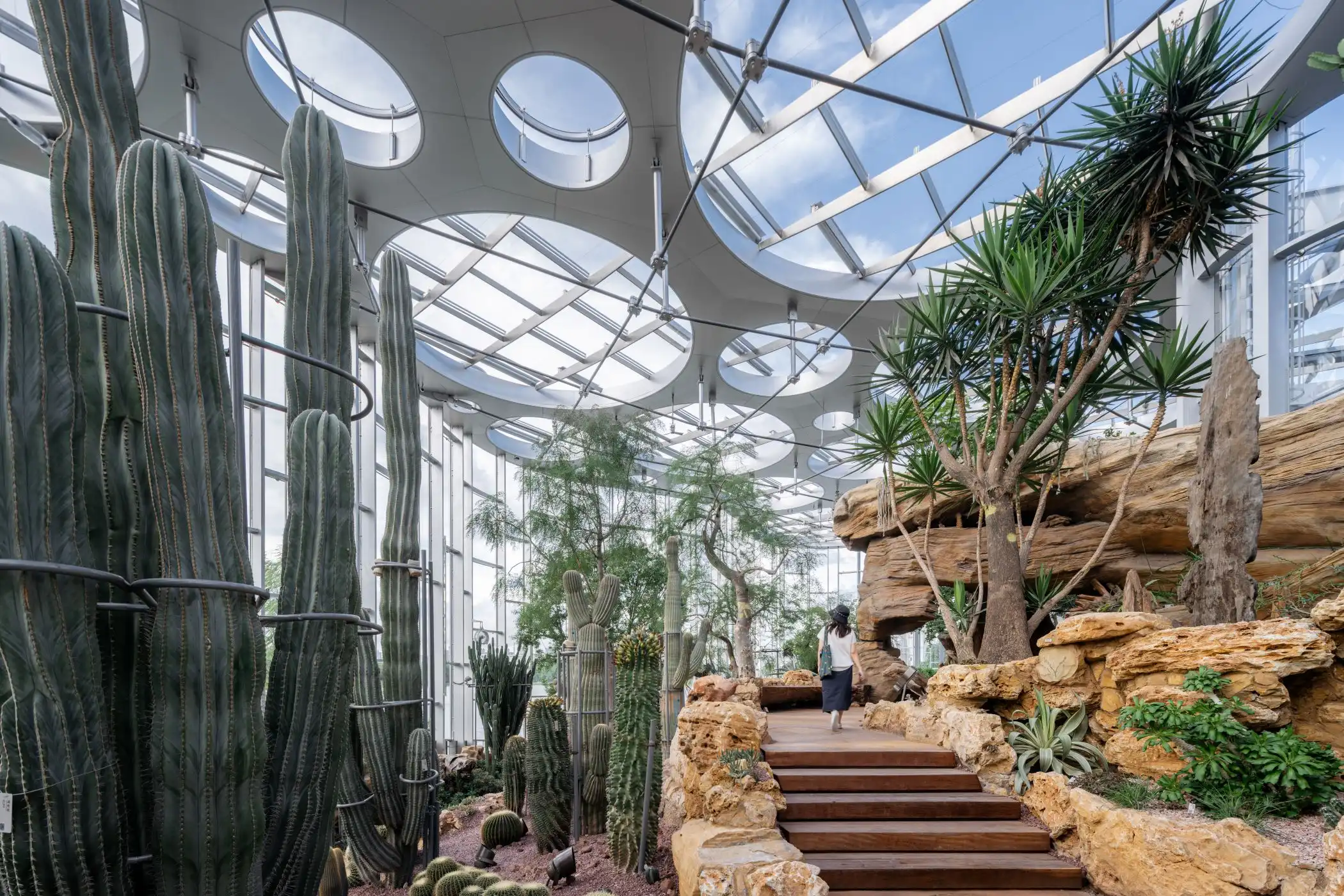
The variation in water levels between the desert and the tropical vegetation is taken from nature while also offering a global political perspective due to the questions about the future availability of water that are being raised by climate change. In this way, the organically undulating form of the facade becomes a leitmotif for not only the internal organization but also the new adaptable relationship between humans and nature.
Structure of Expo Cultural Park Greenhouse Garden
Circular openings determine the layout of the steel beams in the greenhouses’ roofs, which are arranged using a circle packing algorithm to maximize transparency. The roof acts as a stiff horizontal slab suspended by tension elements or hung from the existing steel industrial hall. The inner courtyards provide the central horizontal stiffness and the Vierendeel structure of the vertical outer façade.
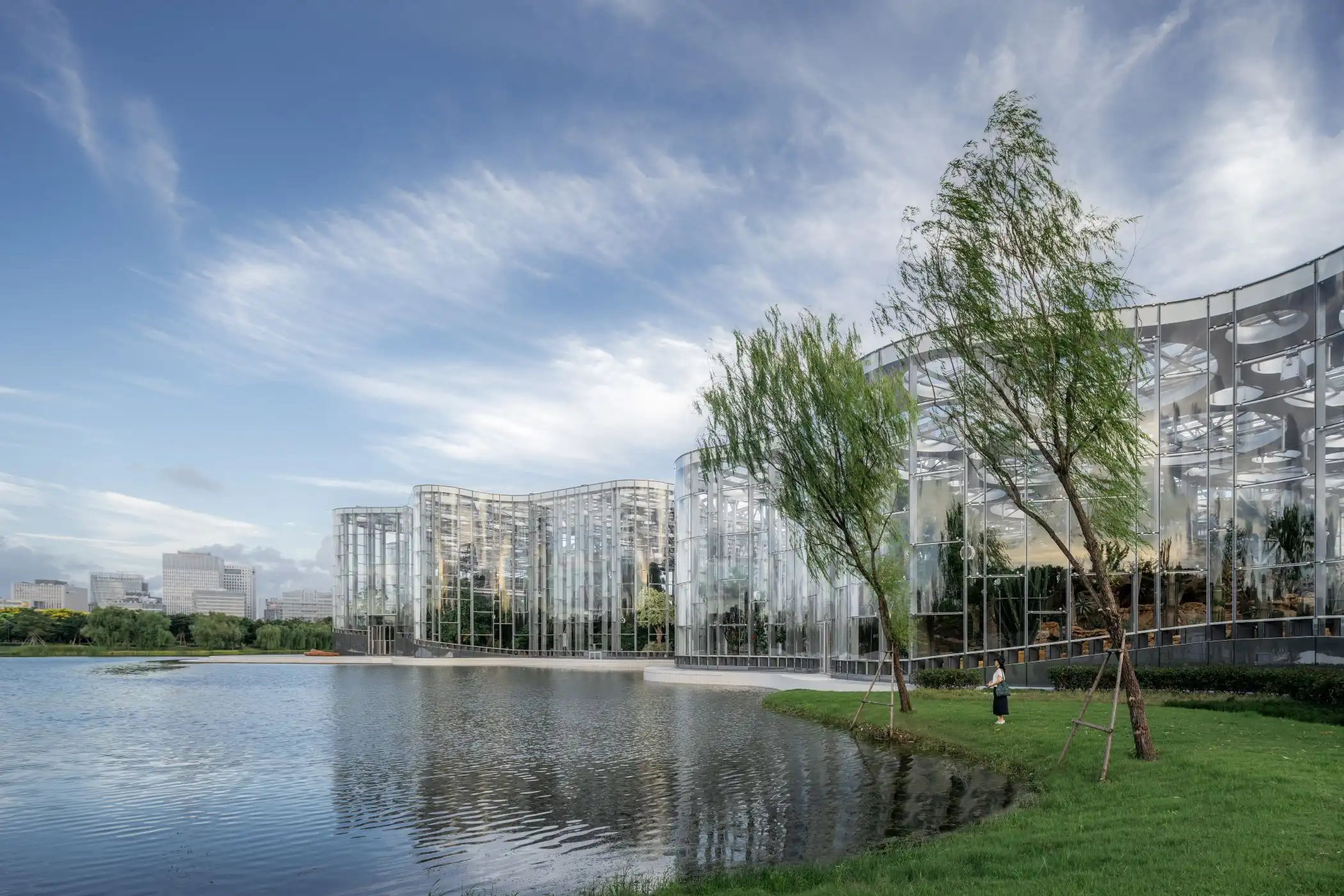
The façade of the three greenhouses is made up of straight and curved single-layer laminated glass panels with constant radii based on an 80 cm grid following the perimeter of the global shape. To optimize fabrication, only five different radii were used for the curves, with the façade column dimensions optimized according to the internal forces of the structure. Each glass panel is pre-assembled with continuous aluminum profiles structurally glued on the backside of the glass along two vertical sides. The entrance building has a conventional façade with double-glazing units while respecting the similarity of aspects with the three greenhouses.
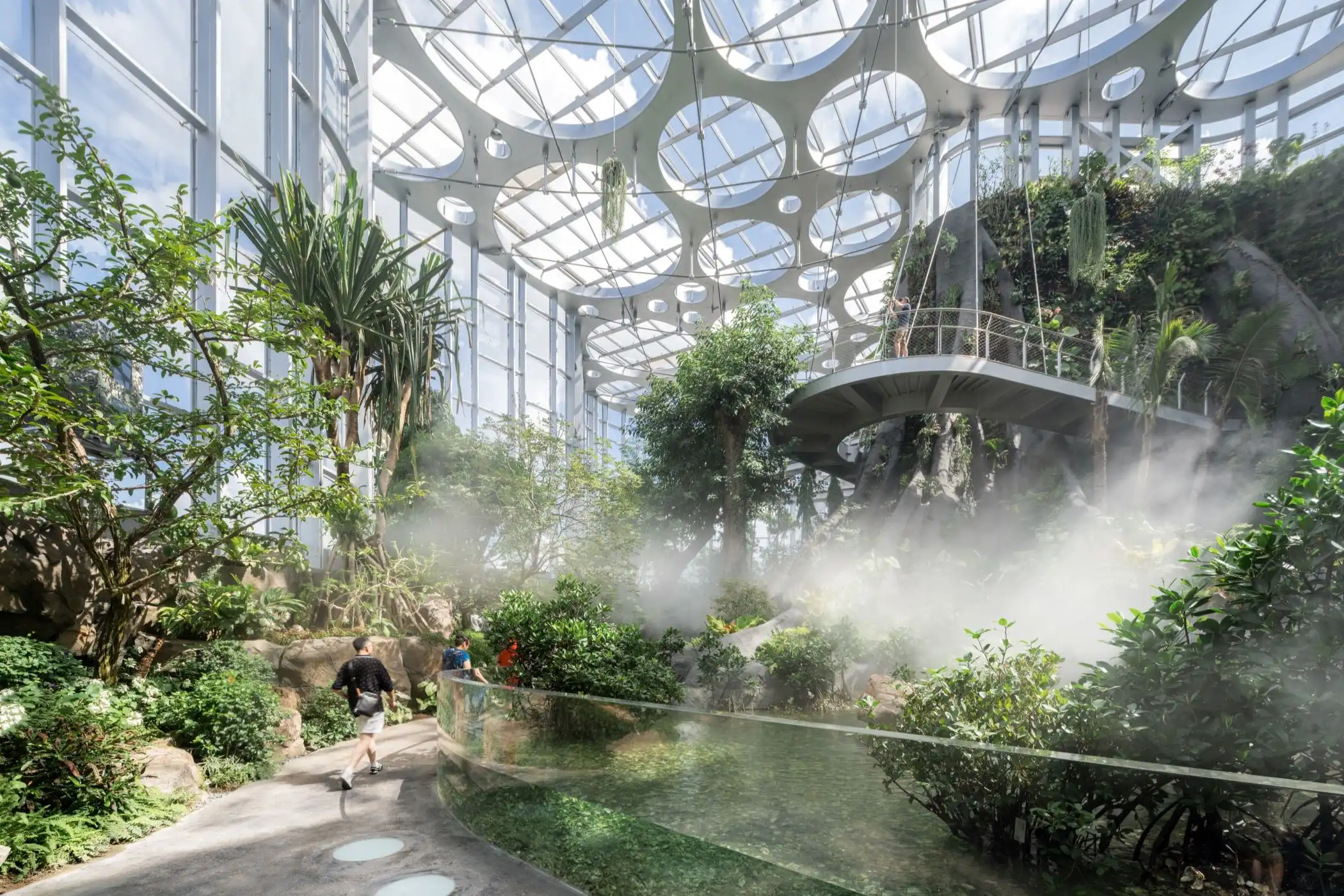
Expo Cultural Park Project Details:
Location: Shanghai Expo Cultural Park – Guo Zhan Lu Pudong Xinqu, Shanghai
Competition: 1st price
Start of planning: 03/2019
Start of construction: 01/2020
Completion: 09/2024
Site area: 47.000 m² (within the whole Park)
Height: 35 m
Project manager: Diogo Teixeira
Project team: Yue Chen, Jurgis Gecys, Thomas Peter-Hindelang, Toms Kampars, Prima Mathawabhan, Sebastian Michalski, Ernesto Mulch, Maximilian Tronnier, Toni Nachev, Marillies Wedl
CONSULTANTS: Coordination, Yiju Ding
Executive planning: SIADR Co.Ltd
Structural engineering: Bollinger + Grohmann ZT GmbH
Energy Design: Transsolar Energietechnik GmbH
Landscape Design: Yiju Ding
Photographer / Movie: CreatAR
The project description is provided by DMAA and Bollinger + Grohmann ZT GmbH.




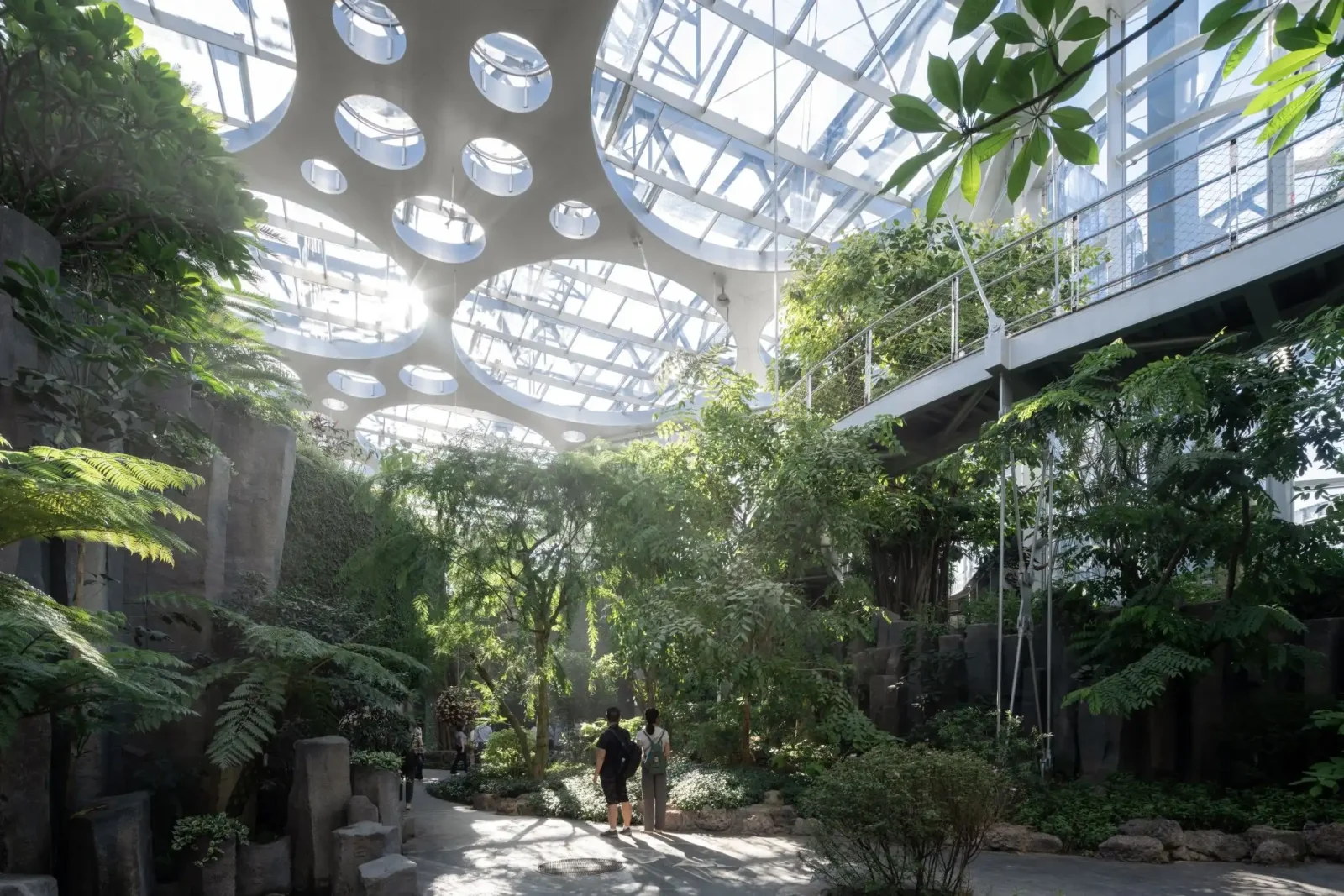






























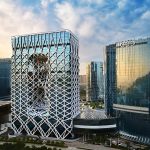






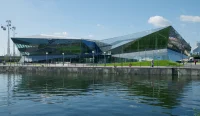
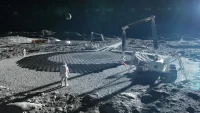
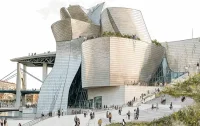

Leave a comment