Jacques Herzog and Pierre de Meuron established the Switzerland-based architectural firm Herzog & de Meuron. They were childhood friends and classmates who collaborated on models and sketches from a young age. Herzog studied commercial design before enrolling at the University of Basel to study biology and chemistry, while de Meuron sought a degree in civil engineering.
After a year of education, dissatisfied, they both started studying architecture, first at the Swiss Federal Institute of Technology in Lausanne and later at the Zürich campus, where they both graduated in 1975. In 1978, Herzog & de Meuron founded their firm in Basel, Switzerland. Together with their architectural practice, Herzog accepted a visiting professorship at Cornell University in New York in 1983. In 1989, he and his partner were appointed to the same position at Harvard University. From 1999 to 2018, both Herzog and de Meuron held professorships at ETH Zürich, where they co-founded ETH Studio Basel in 1999 with architects Roger Diener and Marcel Meili. Meanwhile, their company expanded, opening up new offices in San Francisco, Munich, and London.
They are renowned for creatively utilizing both natural and synthetic materials, as well as for appropriate classical architectural aspects. The London-based Tate Modern was their most well-known project. Herzog & de Meuron transformed an abandoned power station on the bank of the Thames to build the museum. Architects combined modernism and Art Deco with traditional elements to create what they called a “building of the 21st century.” Tate Modern, which opened to the public in May 2000, was hailed by critics and played a major role in reviving the South Bank neighborhood.
Later, in 2016, they created an addition known as the Switch House. Other notable designs by Herzog and de Meuron include the dramatic steel latticework National Stadium, also known as the “Bird’s Nest,” for the 2008 Beijing Olympic Games; the gabion-walled Dominus Winery in California; a railroad utility building in Basel covered in copper strips; and Allianz Arena, a massive football (soccer) stadium shaped like a doughnut.
In 2001, the pair jointly received the Pritzker Architecture Prize. The two were awarded the Japan Art Association’s Praemium Imperiale medal for architecture in 2007 in addition to the Gold Medal of the Royal Institute of British Architects.
The following is a brief description of 7 well-known Herzog & de Meuron projects:
Tate Modern Switch House
Year: 2000
Location: London, United Kingdom
The abandoned Bankside Power Station was transformed into a home for the UK’s collection of worldwide modern and contemporary art through the design of an expansion by Herzog & de Meuron at Tate Modern. Since its opening in 2000, the London Gallery has grown to become one of the most significant cultural destinations in the city. The 64.5-meter-tall tower adds 60% more exhibition space to the gallery. Inspiring local revitalization and establishing a new landmark on the Thames, it has an exterior of latticed brickwork and folded surfaces, an interior with a variety of above-ground and underground passages, and a new roof terrace affording panoramic views of the city.
The second set of galleries, located on the other side of Turbine Hall, the large public area that serves as Tate Modern’s entrance, was designed by the architects in 2016, marking the next stage in the museum’s development. On the first and fourth floors, new indoor bridges link the newly built spaces to the existing galleries.
Beijing National Stadium
Year: 2008
Location: Beijing, China
Located in Chaoyang, Beijing, China, the National Stadium, often referred to as Bird’s Nest, was built for the 2008 Summer Olympics and Paralympics. The stadium, which highlights Chinese passion for organic shapes and emphasizes its resemblance to a lattice of twigs, was designed by Herzog & de Meuron. Massive steel columns and struts that stretch over the stadium’s shoulder and intertwine into the roof give the stadium’s sloping plinth a sense of naturalness. The National Stadium’s distinctive lack of a rigid curtain wall or outer facade helps it retain its sculptural appeal despite its enormous size and intricate technological specifications.
A red concrete seating bowl and the surrounding steel frame, painted silver, with a striking red exterior and matte black interior features, make up the stadium’s two distinct structures, standing 50 feet apart. An aesthetically pleasing, translucent, waterproof polymer membrane covers the structure, letting in natural light.
Parrish Art Museum
Year: 2012
Location: New York, United States
Relocating from Southampton Village to Water Mill, New York, in 2012, the Parrish Art Museum was designed by Herzog & de Meuron. While maintaining the museum’s tradition, the conservative form of the building respects the natural surroundings and makes use of studio proportions and basic components with north-facing skylights. The building takes advantage of wide glass parts, natural north light, and a meadow for expansive vistas. It is fashioned like a meadow and has a shaded porch surrounding it. The museum’s architecture and arrangement are intended to maximize its usefulness. The center hub of the museum is made up of ten adaptable grid-organized galleries, a 12,000-square-foot exhibition space, public programming, and back-of-house operations.
Local construction techniques and inexpensive materials were used to create the building’s structure, which consists of in situ concrete walls supported by wood posts, beams, and truss construction. The expansive layout of the museum is counterbalanced by human-centric elements, including an outdoor seating area that emphasizes the site’s relationship with art and the natural countryside.
Beirut Terraces
Year: 2017
Location: Beirut, Lebanon
In the heart of Beirut, Lebanon’s capital, stands the residential skyscraper known as Beirut Terraces. The skyscraper was designed by Herzog & de Meuron and has 26 stories, rising to a total height of 392 feet (119.5 meters). The proposal is defined by five principles: light and identity, views and privacy, vegetation, inside and outdoors, layers and terraces, and views and privacy. The building’s distinctive architectural style, which is defined by terraces and overhangs that are projected differently to generate a stack of levels and a building shape that harmonizes with the cityscape, is influenced by Beirut’s rich historical past.
The building’s vertically tiered form consists of slabs of different sizes, promoting flexible living by enabling openness and privacy. Overhangs block solar radiation and offer shade. The slabs are supported by columns at the corners, facilitating facade construction. Because the thermal mass of the slabs balances the daily temperature cycles, the design is sustainable for human habitation.
56 Leonard Street
Year: 2017
Location: New York, United States
Designed by Herzog & de Meuron, 56 Leonard Street is a 57-story skyscraper rising to a height of 821 feet (250 meters) in Manhattan’s downtown. Within blocks, the project offers distinct and recognizable flats, designed to resemble a massive stack of standalone houses. The idea of offering each condominium a unique set of characteristics led to the discovery that floor slabs could be moved and varied to form balconies, cantilevers, and corners, giving each apartment a unique set of conditions. The skyscraper is an unusually tall and slender volume with extreme proportions that are at the absolute edge of what is structurally possible.
While the top of the tower staggers and undulates to blend in with the sky, the base of the tower reacts to the scale and unique local conditions on the street. Similar to a column shaft, the middle-level staggering and fluctuation are more regulated and subtle in between. A common description of the project is “houses stacked in the sky.”
Elbphilharmonie
Year: 2017
Location: Hamburg, Germany
Located on the Grasbrook peninsula of the Elbe River in Hamburg, Germany’s HafenCity neighborhood, lies the Elbphilharmonie, popularly known as Elphi. Huge architectural changes have been made to the philharmonic building, highlighting the close relationship between the performer and the audience. A five-star hotel, luxury apartments, and a concert theatre with 2,100 seats, as well as a chamber music hall with 550 seats, are all part of this residential and cultural complex. The complex has conference spaces, eateries, and a fitness and wellness center.
Rising to a height of 354 feet (108 meters), the new glassy structure resembles a hoisted sail, water wave, iceberg, or quartz crystal perched above an old brick warehouse. Its ground layout is the same as that of the older building’s brick block, which it rises above. But the new building has a different approach at the top and bottom from the calm, uncomplicated shape of the warehouse beneath it. Seen from a distance, the Elbphilharmonie is a landmark that gives Hamburg’s characteristic horizontal arrangement a whole new vertical accent.
One Park Drive
Year: 2021
Location: London, United Kingdom
Located in Canary Wharf on the Isle of Dogs in London, One Park Drive is a residential tower designed by Herzog & de Meuron. With 57 stories and 484 individual residential apartments and penthouses, the 205-meter (673-foot) tall skyscraper is cylindrical in design. Rotating the planning grid 45 degrees from true north maximizes each unit’s exposure to sunshine. While providing different views, an orthogonal stepped unit layout shields units from cross-views. The project’s unit typologies are effectively showcased by the dynamic characteristics of the facade, which include different balconies and terraces, stepped elevations, and changing interactions between slab, demising wall, and glass.
The apartments are categorized into residential typologies according to their height and scale and are distinguished by their unique relationship to the exterior. The close proximity to water and wind shelters is advantageous for large loft-style units with high ceilings and outdoor areas. The core section’s smaller flats, each with a covered balcony, use stepped floor patterns to convey their mass and size.









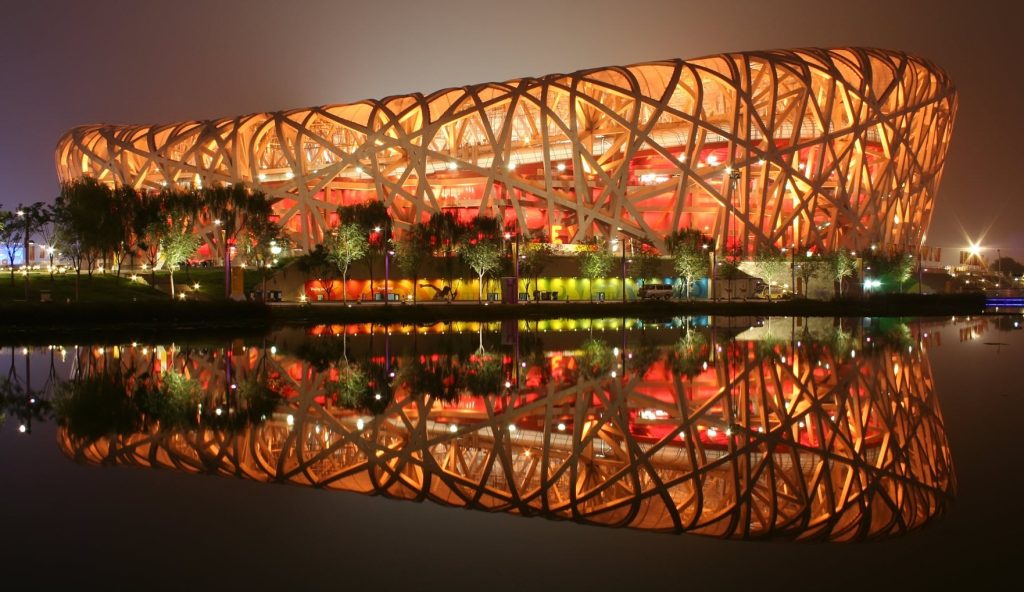









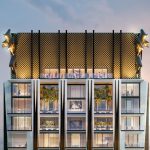
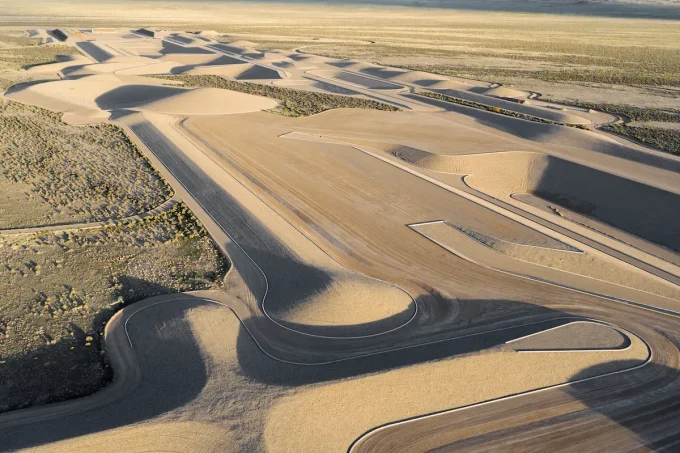
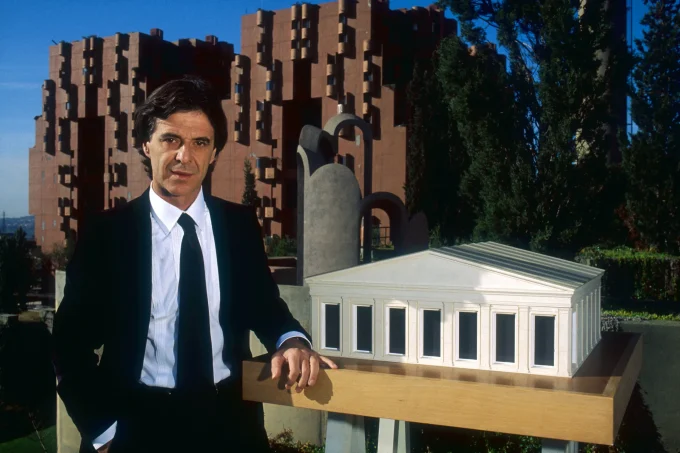

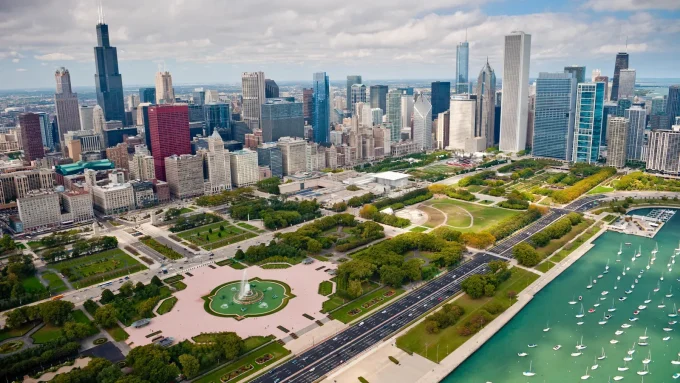




Leave a comment