The upcoming cruise terminal paves the way for a more dynamic commercial space. “Gantry Crane,” the winner of the Cuntan International Cruise Center design competition, is a project designed by MAD architects collaborating with the China Academy of Building Research (CASR) by an impression from the giant orange gantry cranes of the freight terminal. These cranes look like surrealist aliens, providing insight into designing a futuristic city. The Ma Yansong led design proposal substitutes the current cargo terminal in the Liangjiang area of Chongqing, China, with an international cruise port containing commercial spaces.
Learn more about parametric and computational design from pioneers at the CD NEXT conference series:
MAD aimed to construct the world’s most outstanding river cruise port and convert the present industrial site into an effective public space. The “Gantry Crane” project caters to a vibrant atmosphere in which people experience the daily cosmopolitan city life in a 65000 sqm city complex. The direct access to the Yangtze River’s activities such as shipping traffic and industrial transport opens up tremendous possibilities for the public place such as tourism, shopping, and entertainment.
The “Gantry Crane” project consists of six buildings expanding in 430 meters and is supported by massive orange-colored aluminum columns. The buildings are connected by sky bridges and differ in height, ascending, and descending appearances from afar. Thanks to these varying heights of the buildings and the floor-to-ceiling glass curtain walls, a panoramic view of the river is also possible.
Beneath the buildings, a Cruise Ship landscape park and a Cruise Ship Hall are built to expand the Cuntan Central Golden Axis Pier that has a critical role in providing a connection between visitors and the surrounding green spaces. Besides, The Cruise Center Hub, which is located beneath the Cruise Ship Landscape Park, provides skylights to let natural light into the interior spaces and an upper cantilevered structure to avoid direct sunlight.
This winning design will be practiced under a larger master plan of the municipal government of Chongqing with the name of Cuntan International New Town Master Plan aiming to reconstruct the area.
The construction of the project is planned to begin in November 2022 and to be done by 2027.



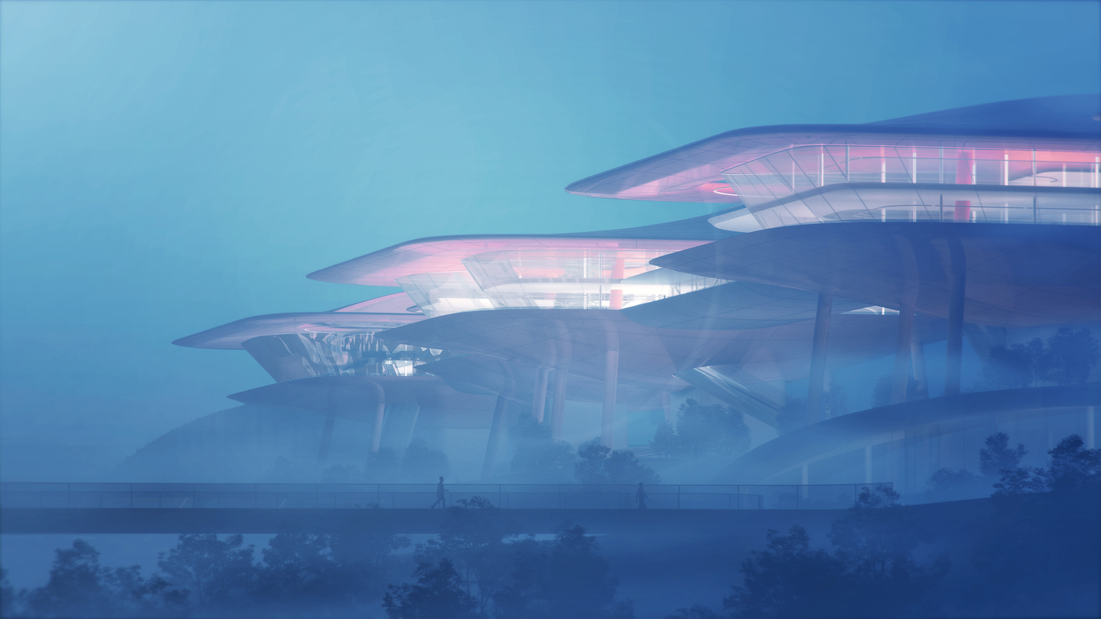
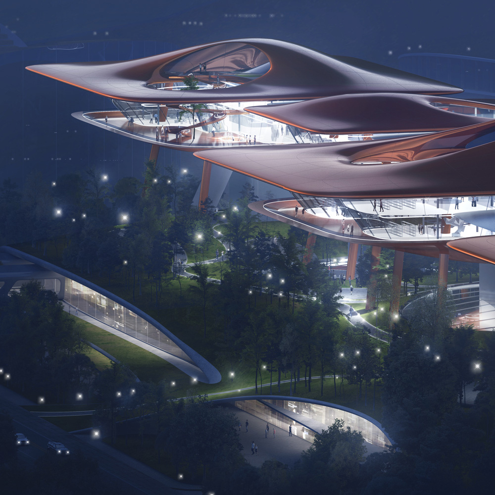



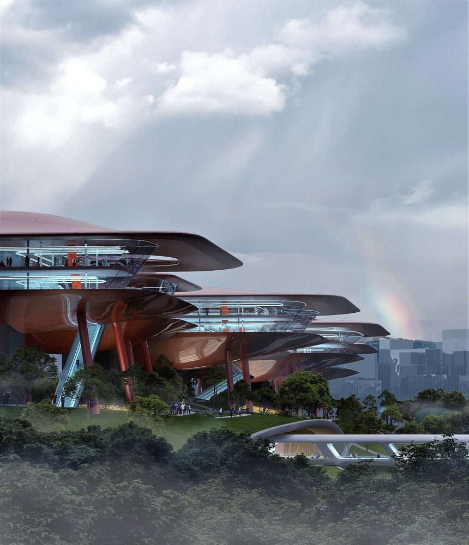
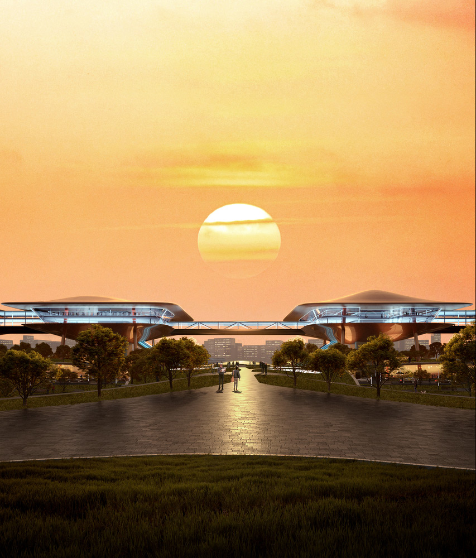
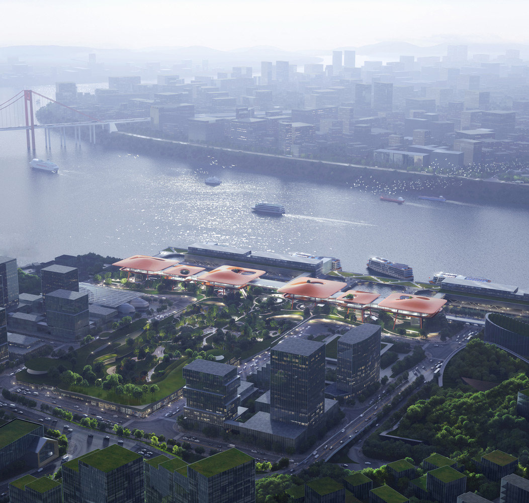
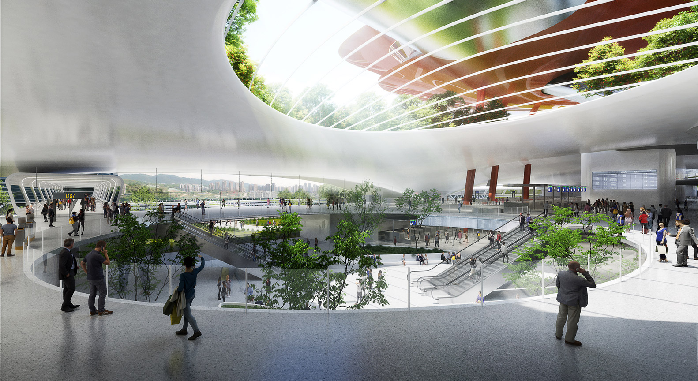
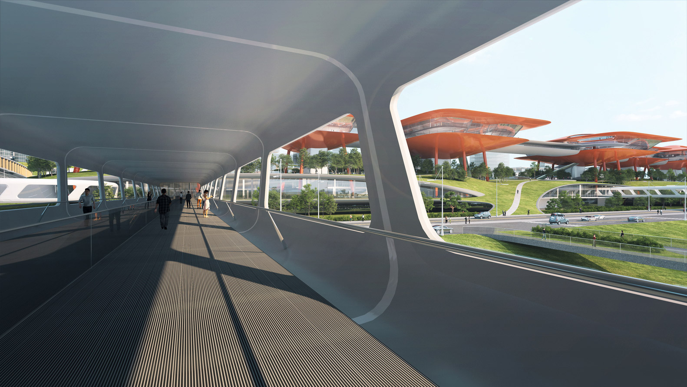


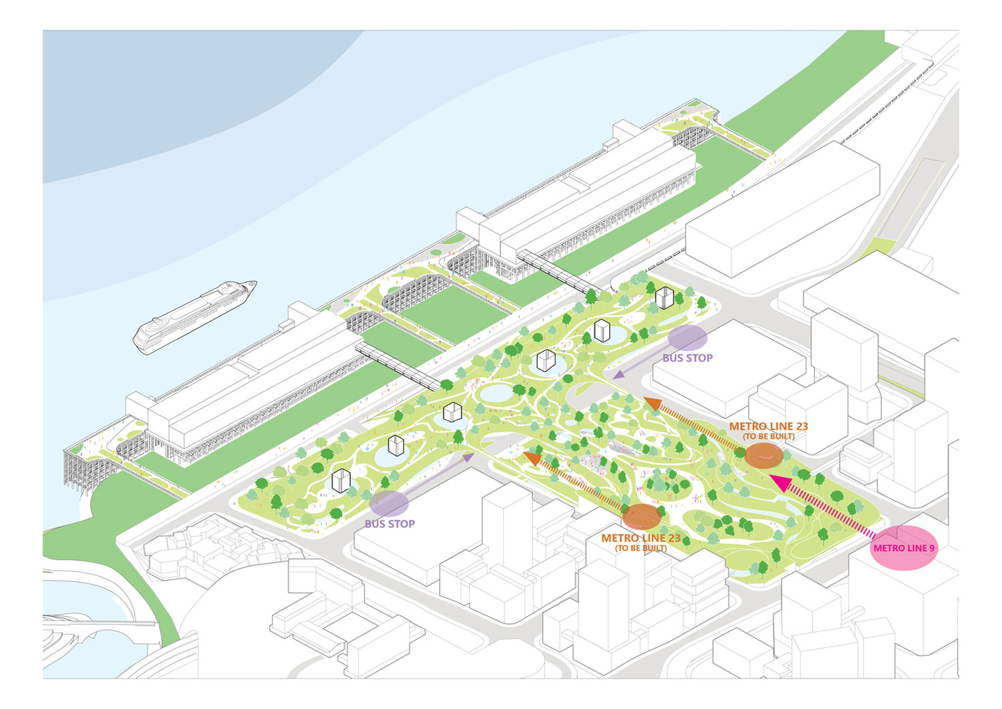
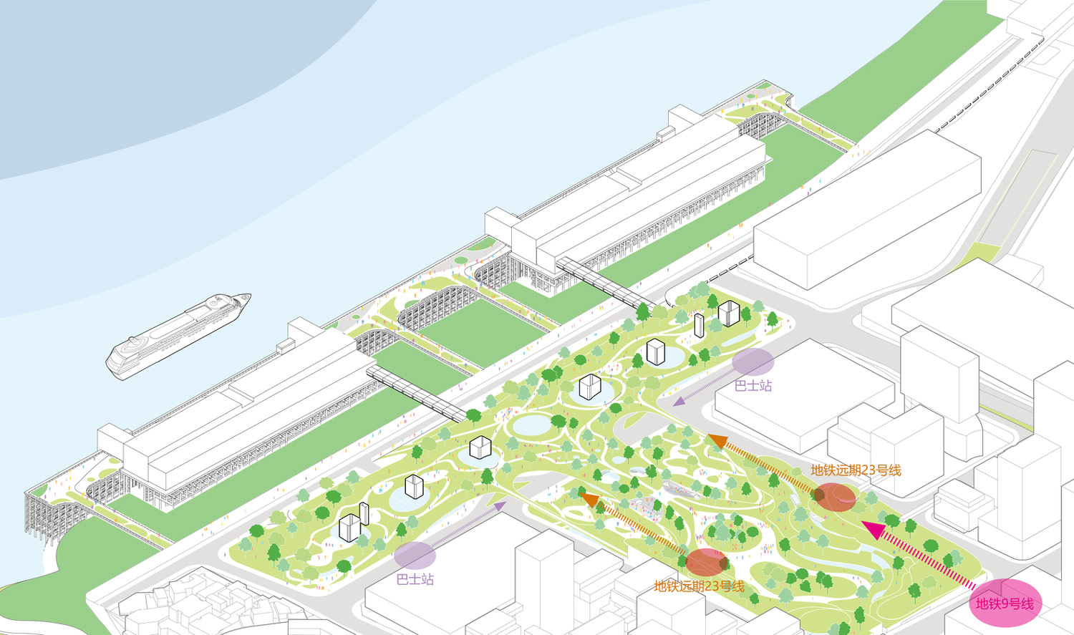
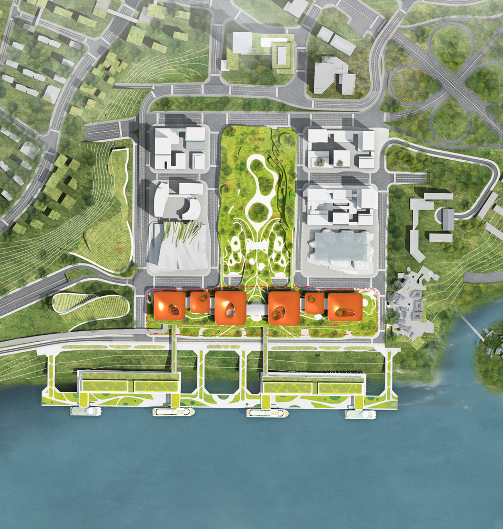
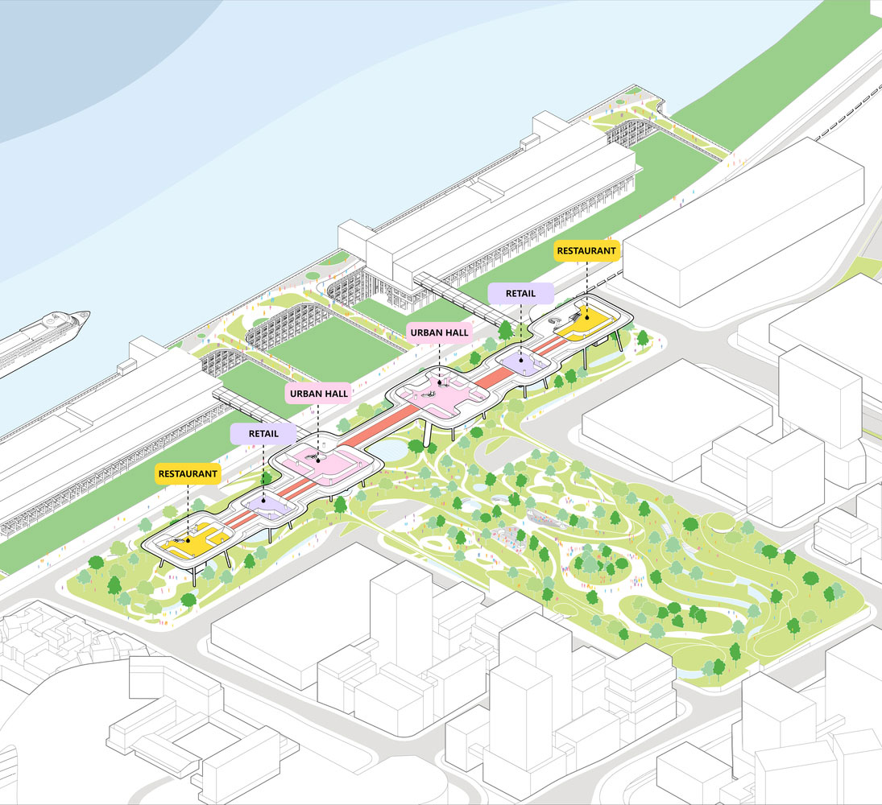
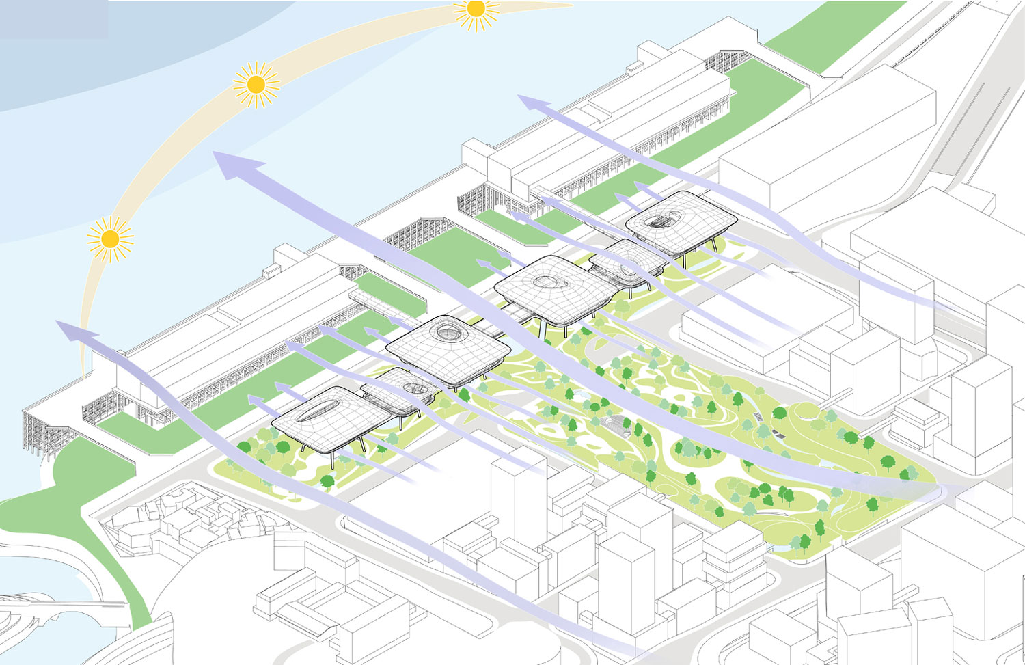
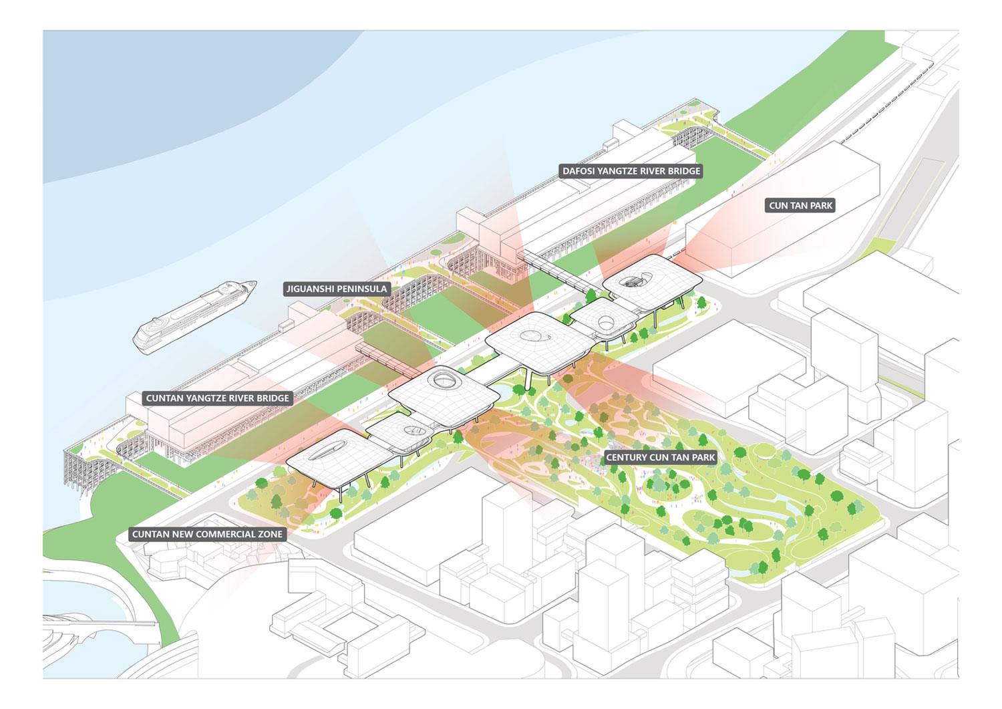
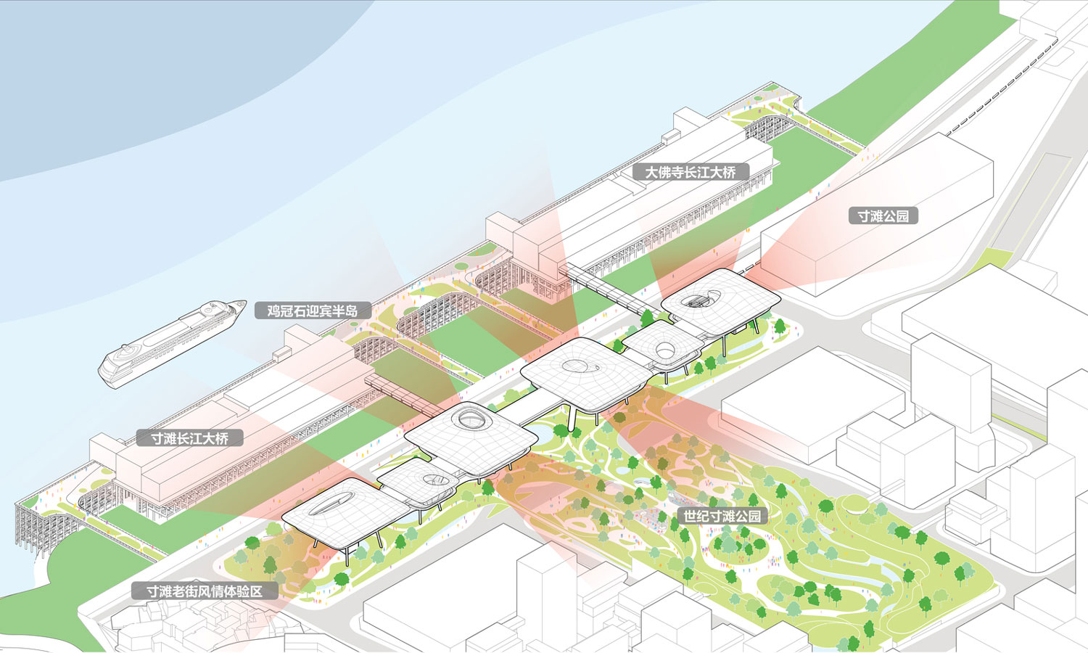
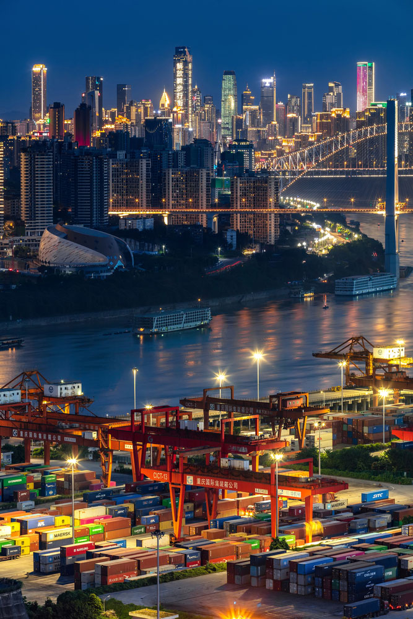
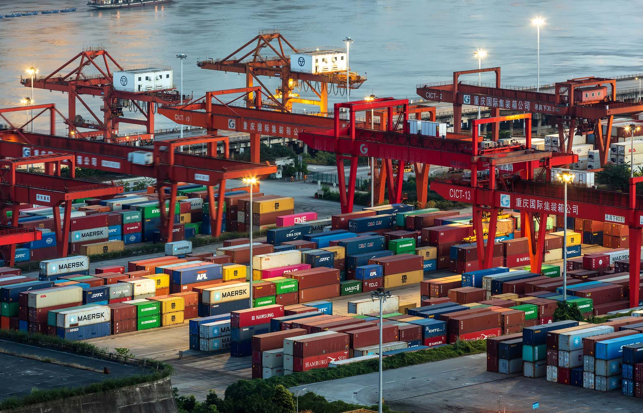

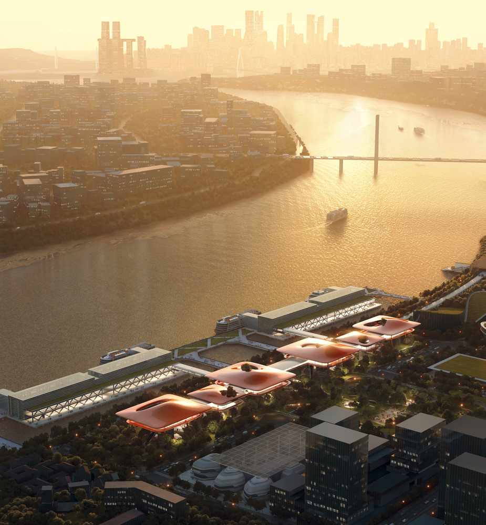


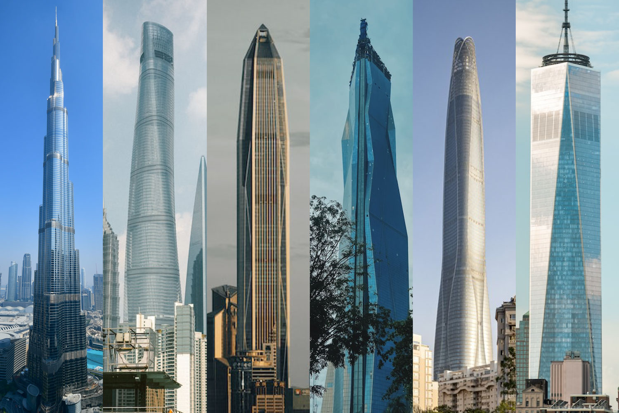
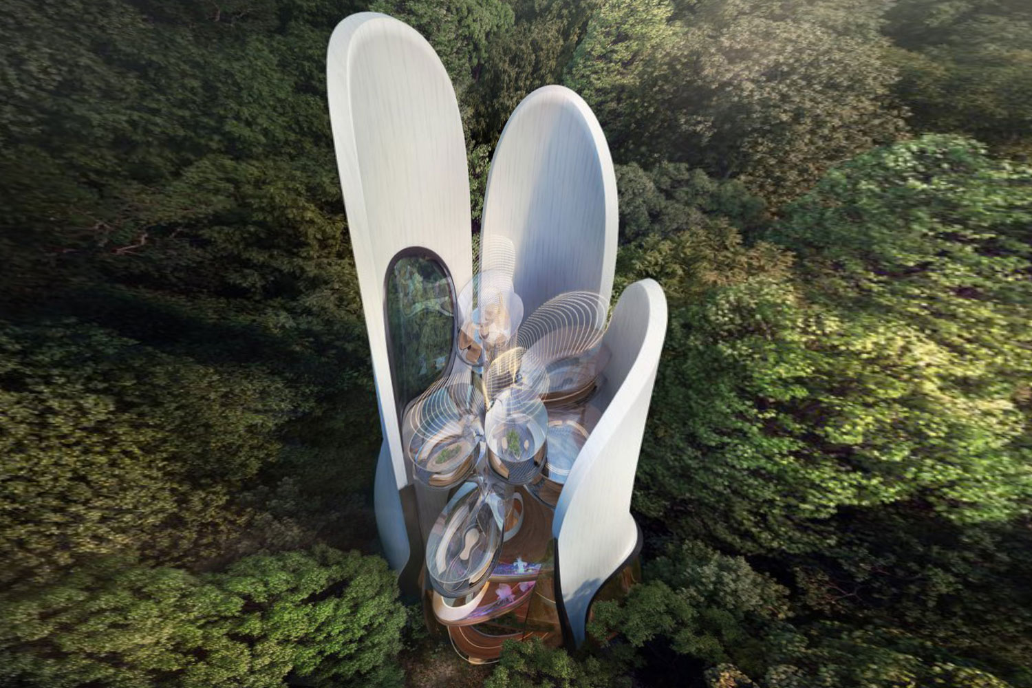
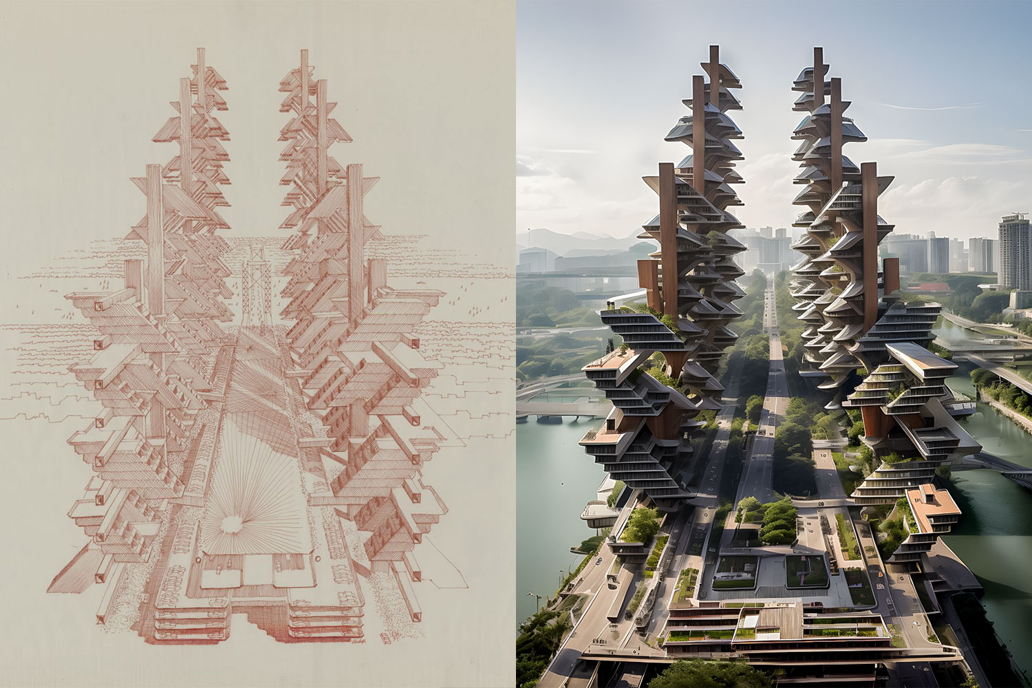

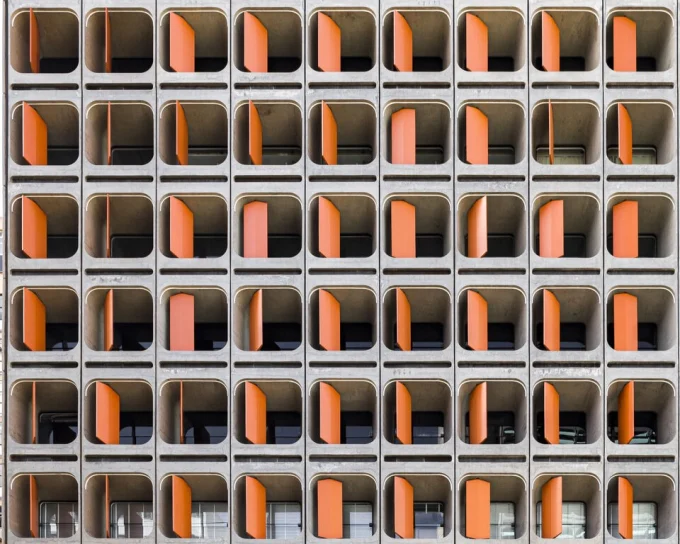
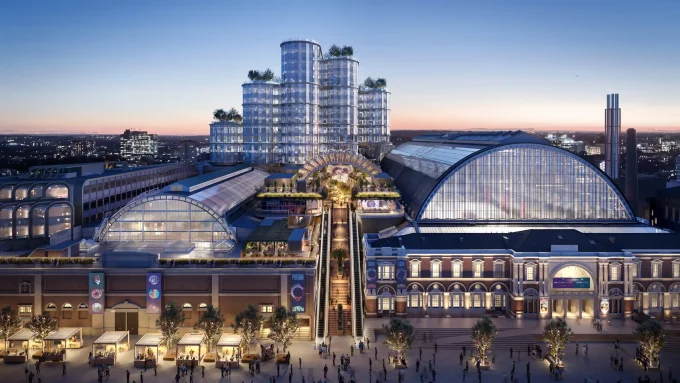
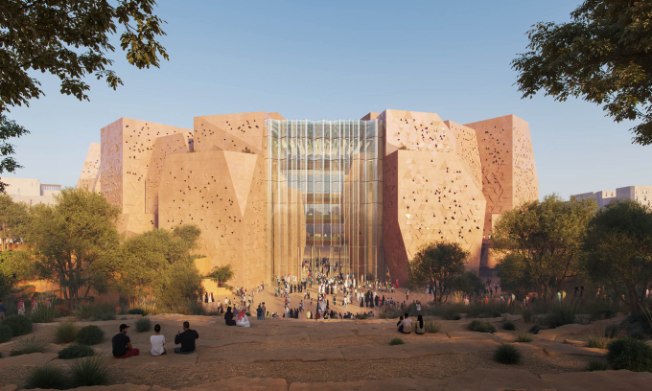
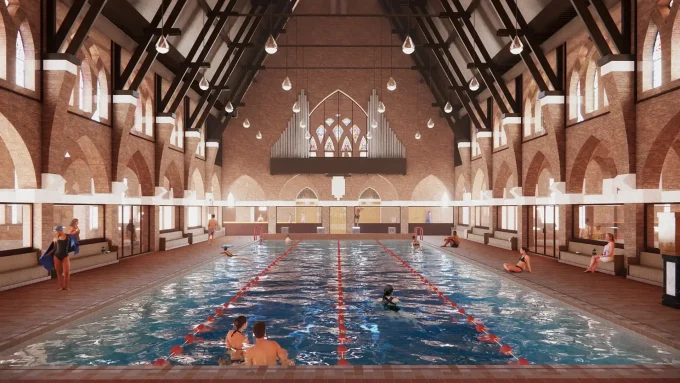


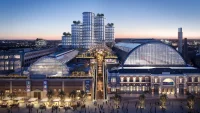

Leave a comment