Fortes Vision, a company in the architectural visualization industry, is transforming the way 3D renderings are created and perceived. Their latest project in Barcelona demonstrates that the inventiveness of artists paired with technology creates a new benchmark in urban planning and its visualization.
An urban planning firm approached Fortes Vision to visualize a massive building complex in Barcelona. Traditional methods like drone photography were impractical due to stringent regulations, and helicopter photography was prohibitively expensive.
“We encountered police restrictions and altitude limitations with drones,” recalls Oleh Bushanskyi, CEO of Fortes Vision. “This pushed us to find a creative approach”.
Ingenuity – Exactly What Can’t be Replaced by AI
Facing these obstacles, Fortes Vision team turned to AI and Google Earth. The artists captured screenshots from Google Earth, integrated the architectural designs, and processed the images using advanced AI techniques. AI played a crucial role in adjusting lighting and shadows, transforming rudimentary Google Earth data into realistic and visually compelling renderings.
“We utilized AI to extract city geometry from Google Earth, despite its basic form,” explains Koss Turbin, Art Director at Fortes Vision. “This allowed us to simulate the desired lighting conditions and produce high-resolution images that served as the foundation for our 3D models.”
From Concept to Reality
The AI-enhanced photographs laid the groundwork for detailed 3D models. The client, an urban planning firm, provided various building facade designs and specified functional areas like a resource center, a science hub, and a student hub. Fortes Vision employed a parametric modeling method, allowing flexible adjustments to the client’s evolving needs. This approach enabled the creation of modular facades that could be easily reconfigured.
“When the client requested modifications due to new spatial constraints, we simply adjusted the building’s baseline while maintaining facade integrity,” notes Koss Turbin. This flexibility demonstrates AI’s power and Fortes Vision’s innovative methodologies.
AI: A Partner, Not a Threat
The use of artificial intelligence in architectural 3D visualization has often been met with resistance, perceived as a threat to the artistry and craftsmanship of traditional rendering methods. However, Fortes Vision is shifting this narrative by highlighting how AI enhances, rather than replaces, the skills of 3D artists.
“My favorite saying on this topic is one I often share with those who are still afraid of artificial intelligence. AI will only take your job if you don’t make it your tool,” said Koss Turbin.
Koss’s words are proved by the company’s ability to deliver initial previews within two days, reducing client alignment time from a week to just 48 hours.
About Fortes Vision
Fortes Vision is an 3D rendering agency specializing in photo-realistic architectural visualization. The company’s architectural rendering services are dedicated to helping architects, designers, and real estate developers achieve their marketing goals through artistic visualizations.




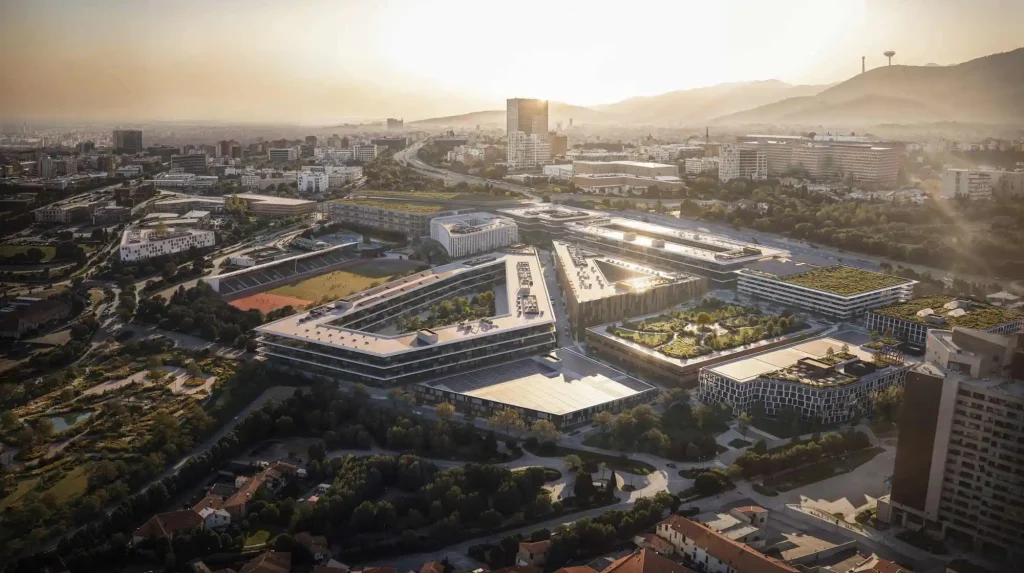
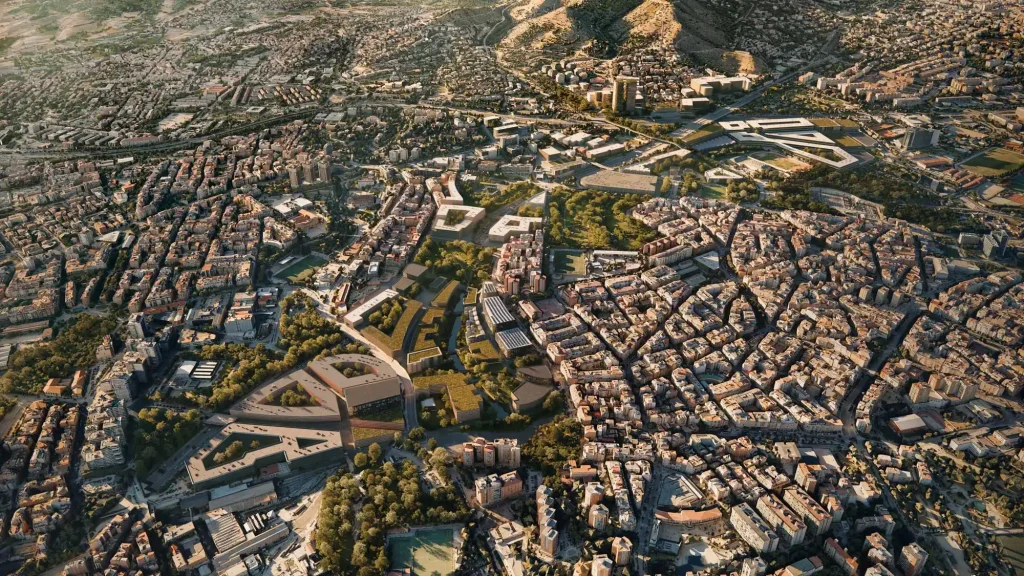
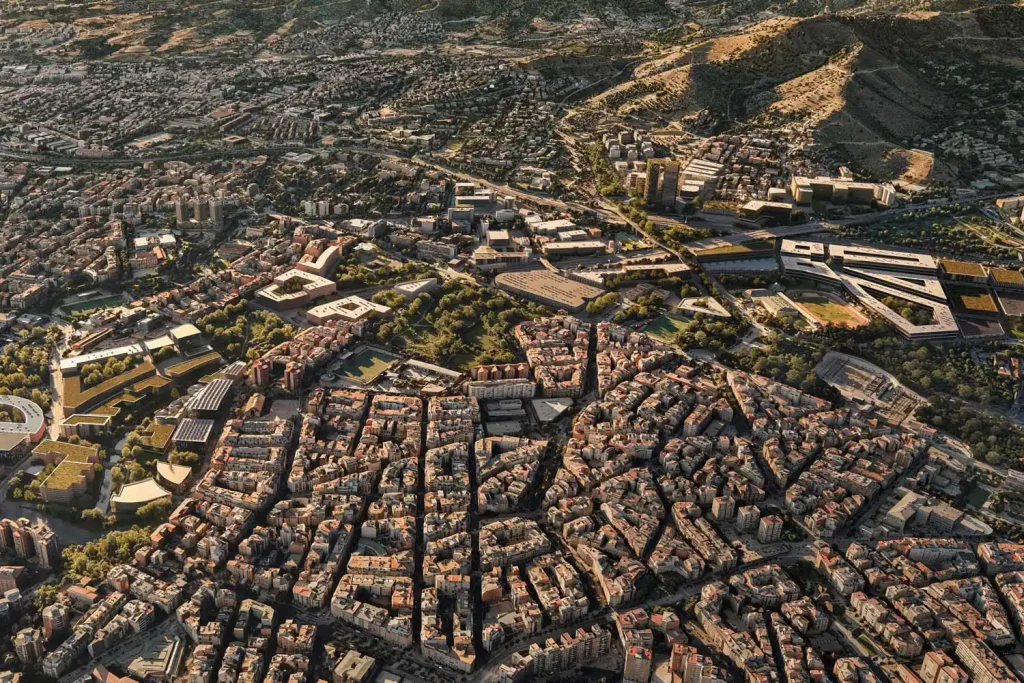

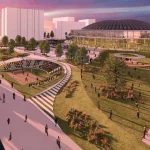

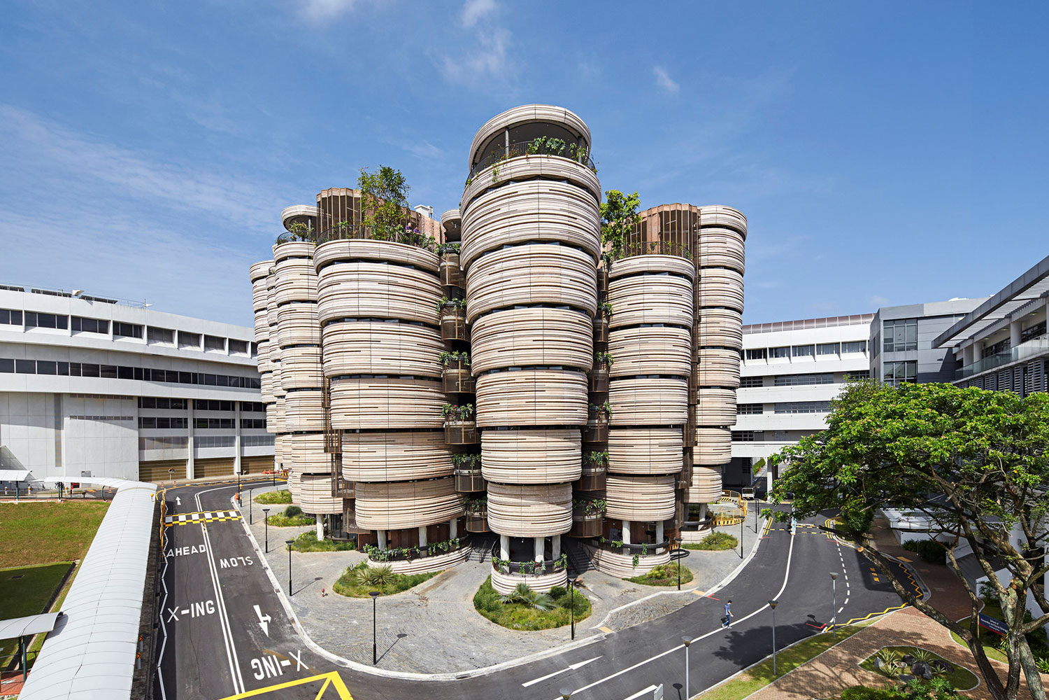

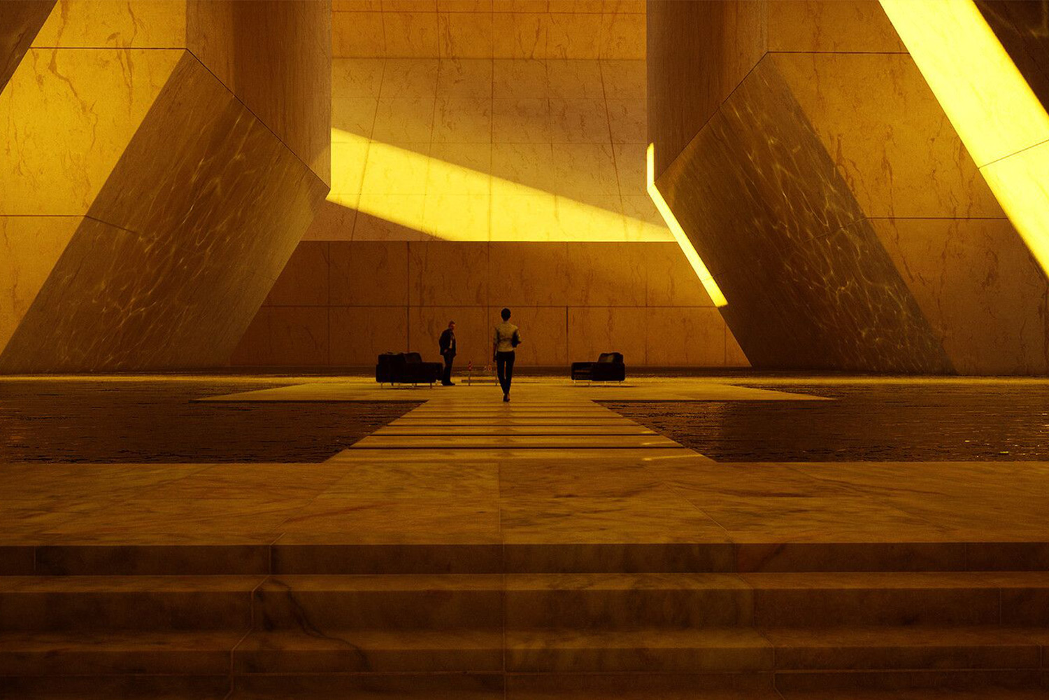
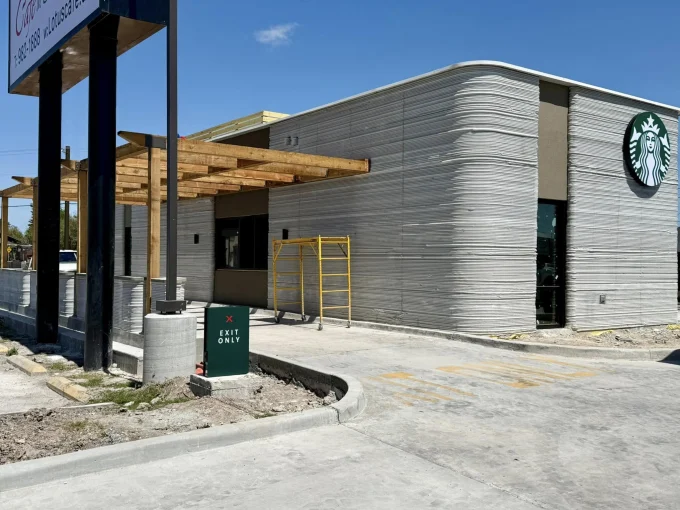
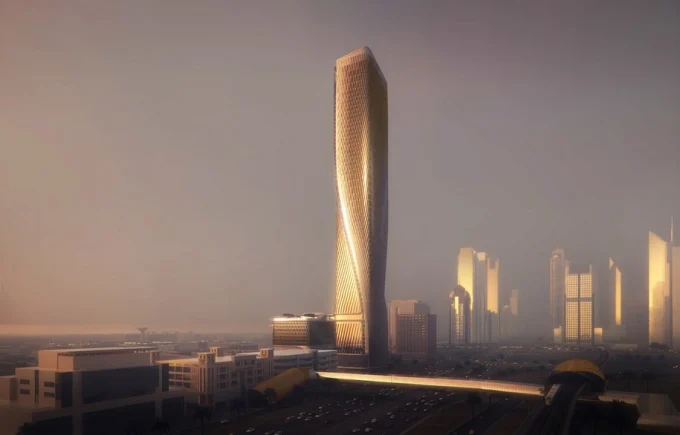



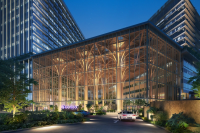


Leave a comment