Eric Owen Moss Architects designed the A+M House, a unique four-storey home for a family of three, including two teenagers and one adult. This 1,950-square-foot home is located in Santa Monica Canyon, California, a canal’s edge and just a block from the Pacific Ocean. The dwelling is an architectural narrative composed of innovative materials, the interplay of form and function, surrounded by a dynamic place. It blends with its context, articulating the distinct presence.
Shape-Shifting A+M House
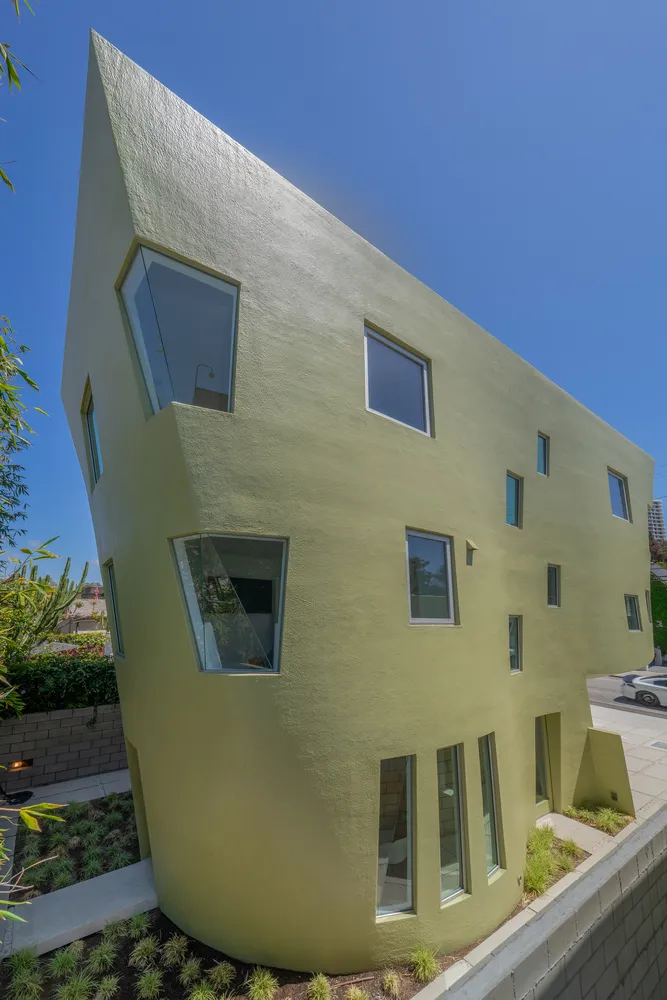
Imagining out of the box, Moss’s design explores a radical reinterpretation of the standard residential volume. Evolving from a rectilinear roof to a curvilinear form at the ground level, the house is inspired by the shape of a guitar. The key to the planning was the vertical transformation of the striking corners, which begin at a 90-degree angle at the roof and end with a 10-foot radius at the ground plane, creating a lively and sculptural surface. It challenges the orthogonal notions of the structure and suggests fluid form and organic shape responding to the context, and expresses a sense of fluidity in a cohesive layout.
Parametric design and Digital fabrication
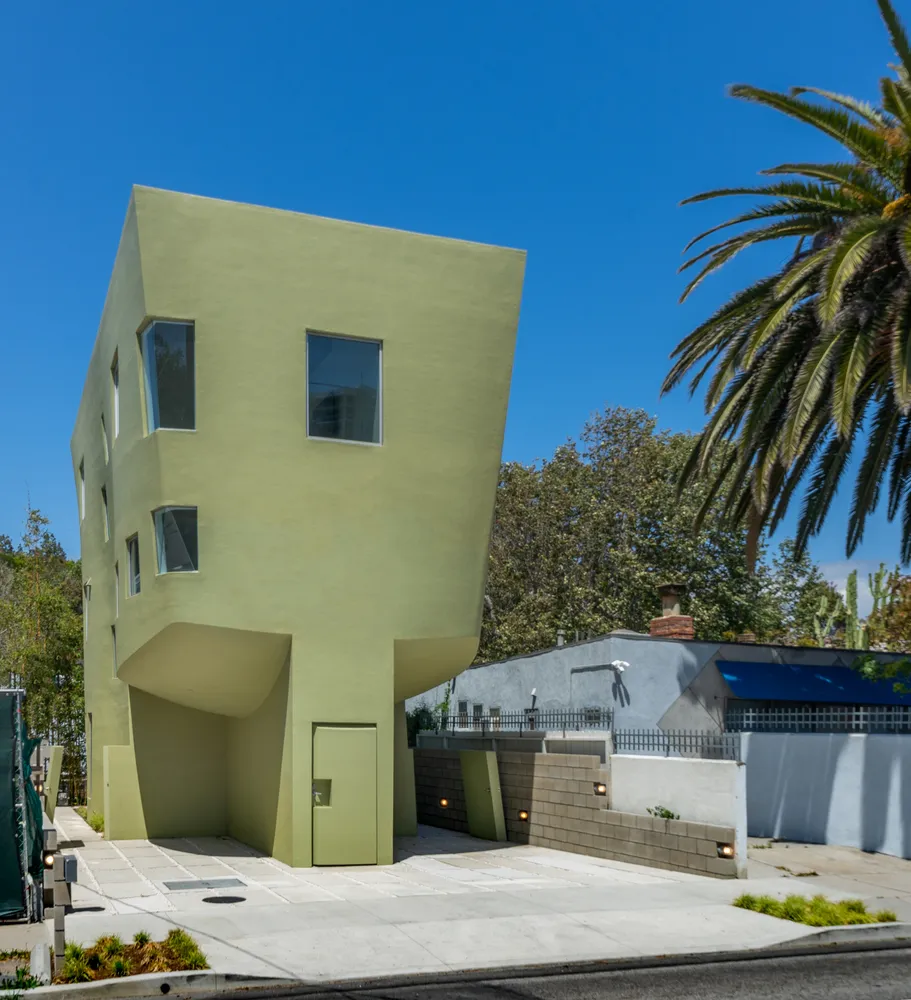
Advanced designing software like Rhino 3D was used to craft and translate the complex geometry of the house. Integrating modern techniques and traditional construction strategies, Moss and his team achieved compound-curving exterior walls with exceptional precision.
If you’re interested in exploring how computational tools like Rhino and Grasshopper are revolutionizing parametric architecture, PAACADEMY offers hands-on workshops and advanced courses.
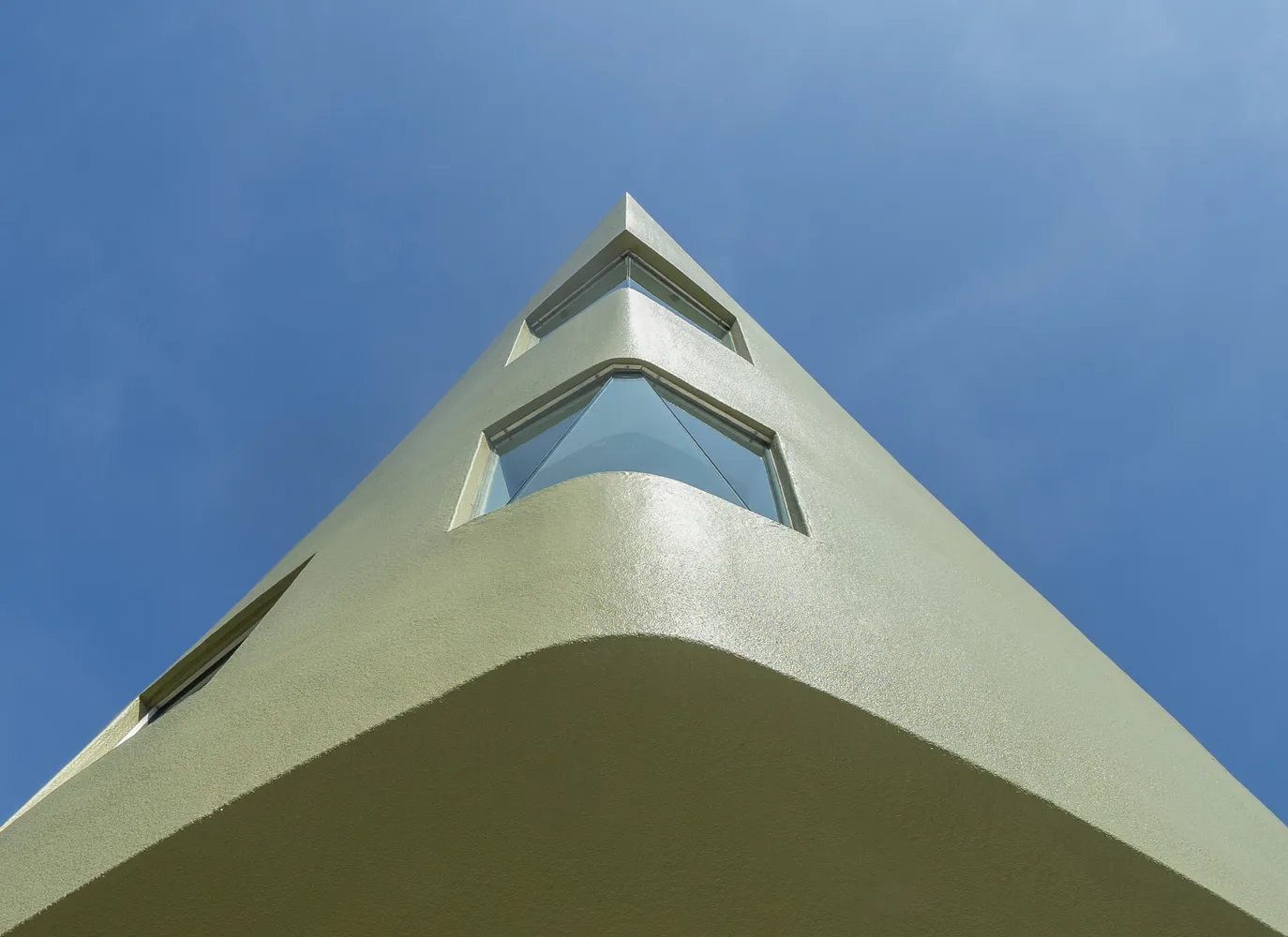
With the help of CNC-milled lumber, various construction limitations were resolved while preserving the shape-shifting and providing waterproofing, an industrial polyurea coating over wood construction.
Spatial design
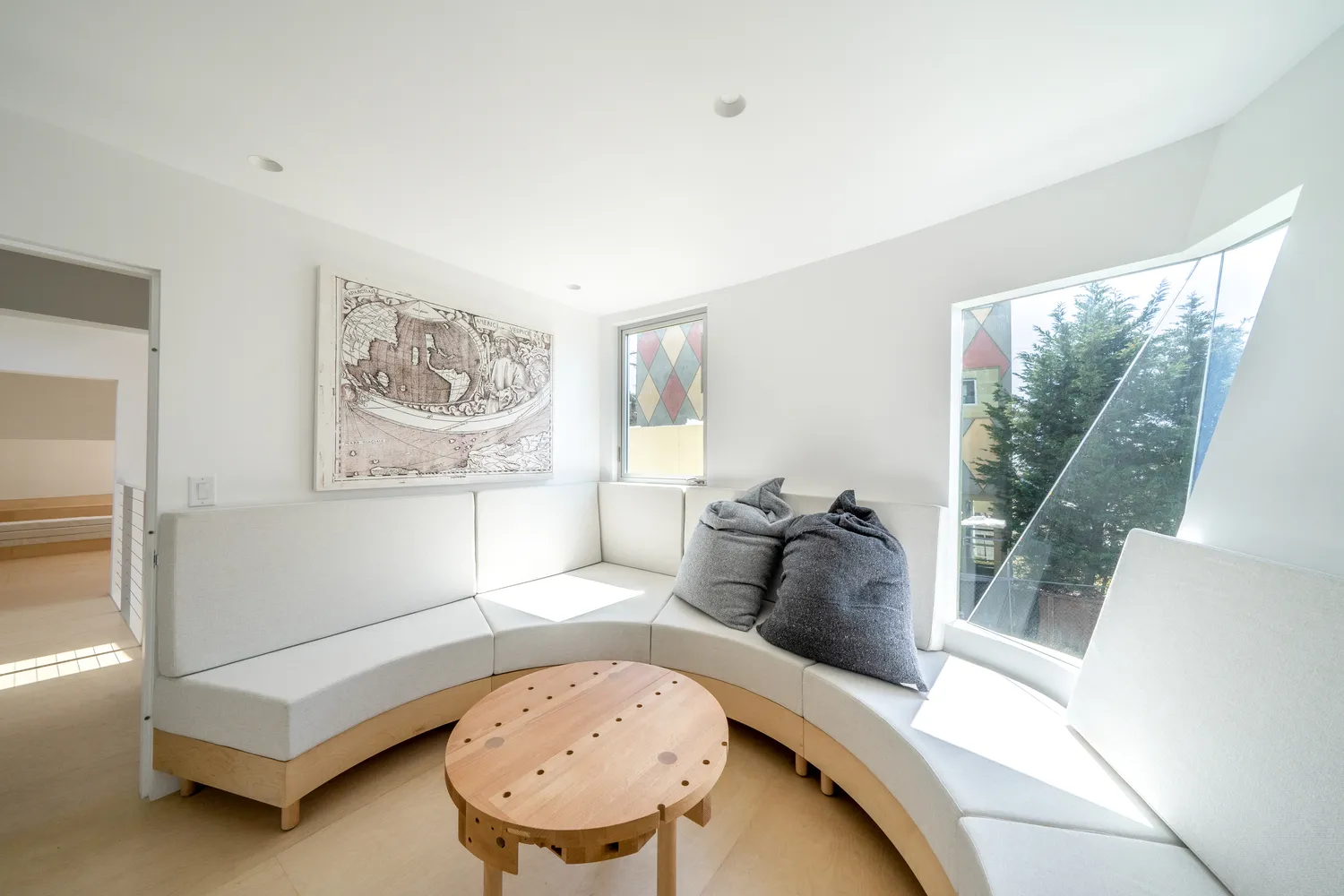
The four-storey structure holds a central atrium, a light well that acts as the building’s circulatory and spiritual core. To create a theatrical experience of verticality and inter-floor connection, the bridges cross at each void and provide viewing platforms.
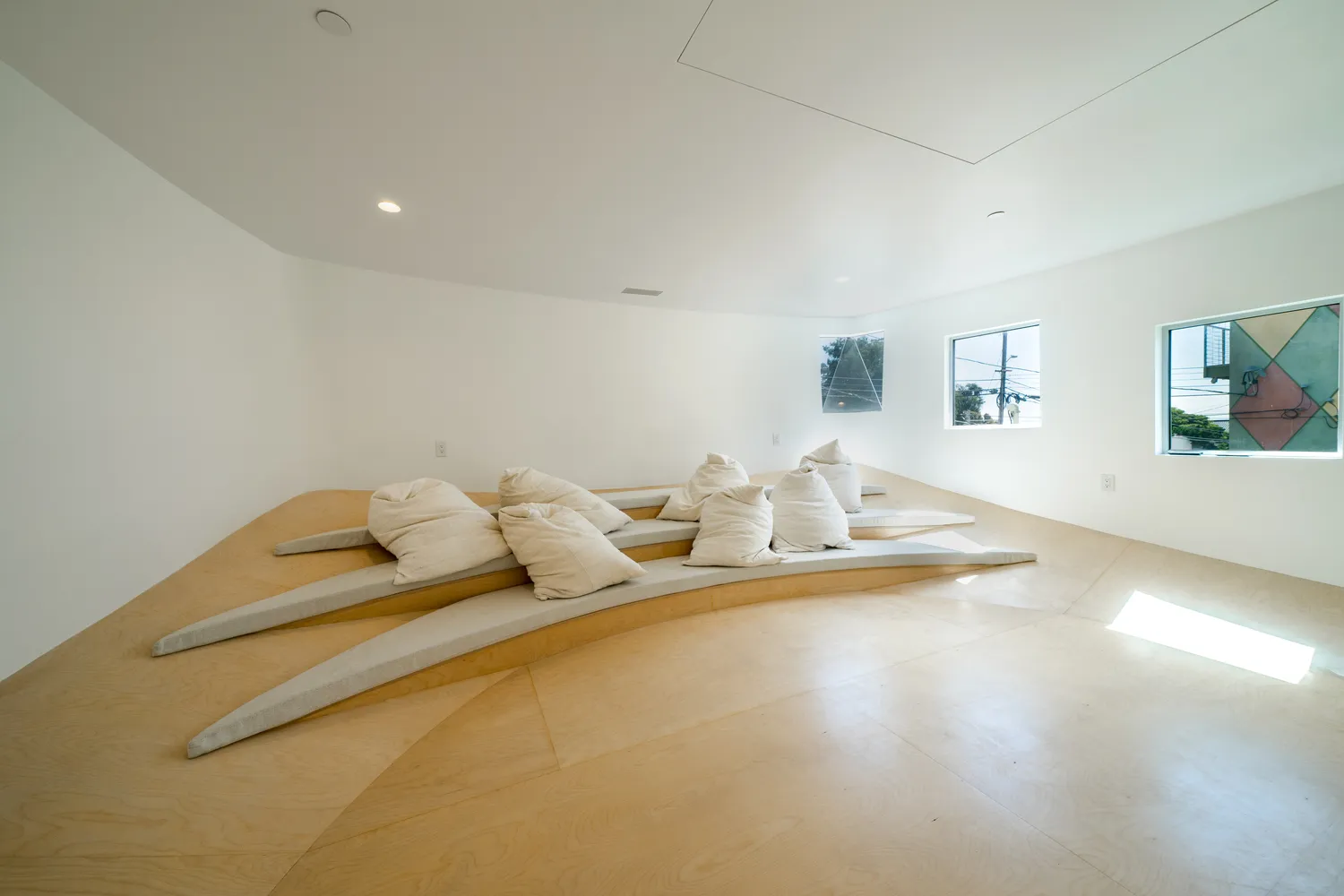
The layout reflects contemporary lifestyle with a home theatre, symposium area, bathrooms and multiple private zones enhancing communal engagement and individuality. The ground floor layout with six metres circles merges with the rectangular roof, causing the corners to morph from square to round as they descend, enriching the home’s sculptural aesthetic.
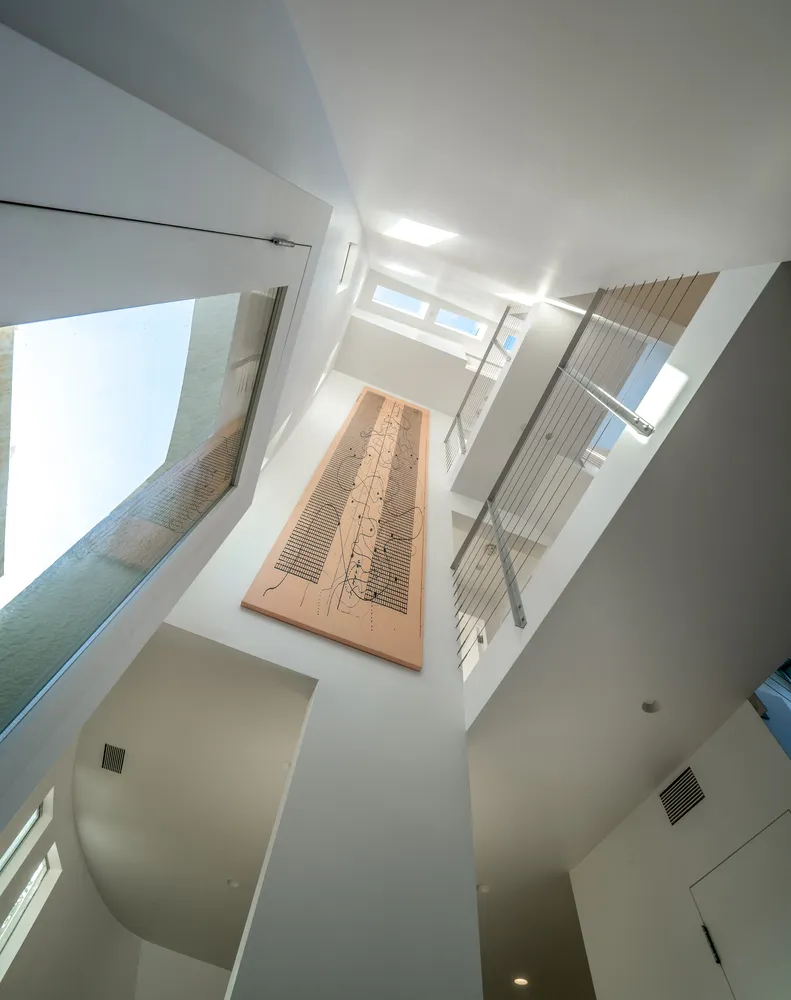
The thoughtful spatial digital design blends modern techniques, fabrication methods to blur the virtual conception and actuality. This materiality exploration in innovation contributes to its form, sculptural qualities and reinforces the idea of cohesive design.
Environmental Integration
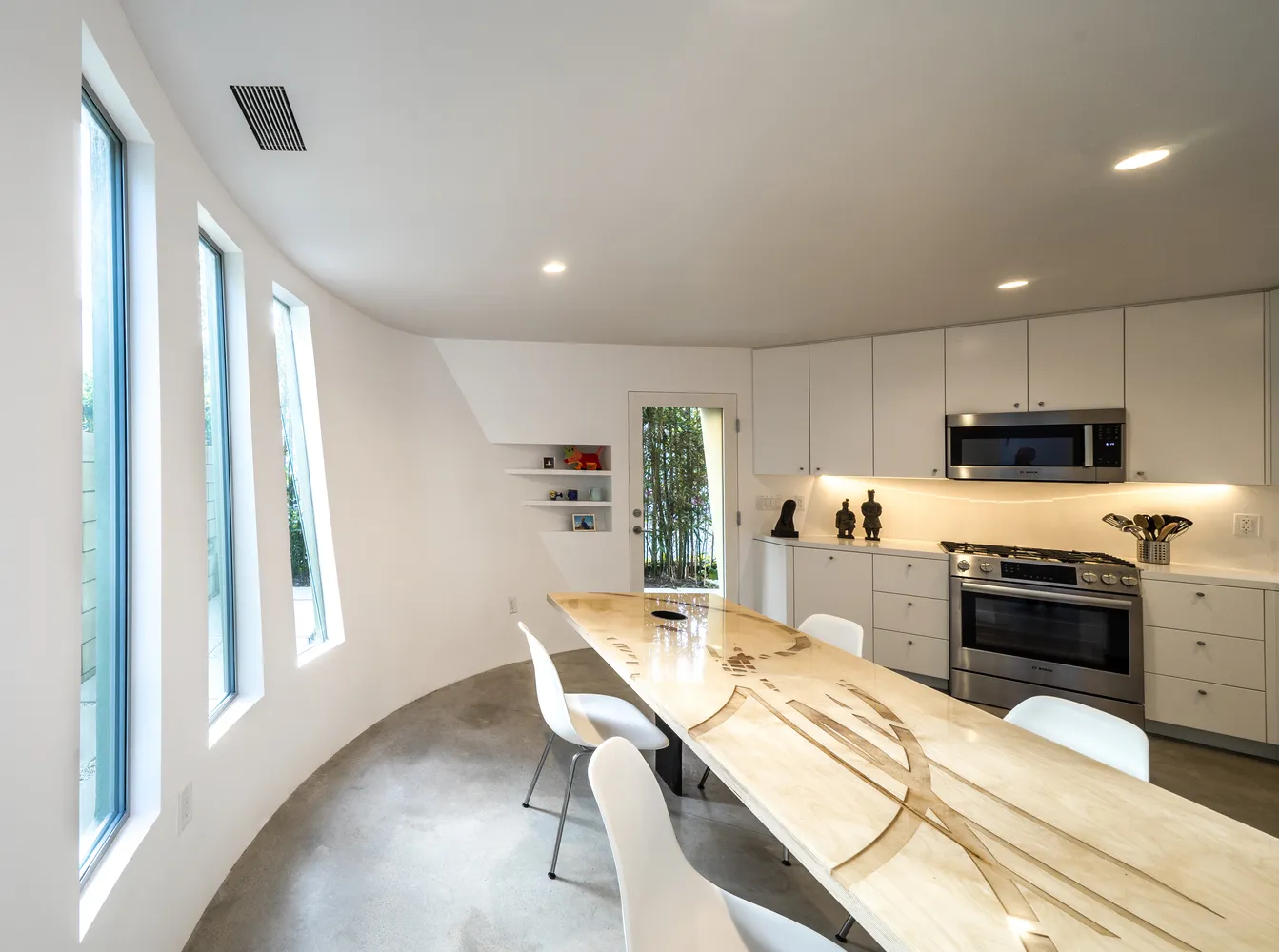
Developed on a narrow 10-meter by 16-meter plot, the design employs sustainability and ecological strategies. The passive design strategies include operable windows that bring natural light and ventilation, ocean breeze, while a central atrium facilitates airflow.
Offering panoramic views of the sea on the roof deck, stormwater is collected through a rain garden, contributing to a microclimate along the LA County drainage channel. A fusion of parametric design and digital fabrication, A+M House offers the possibilities of redesigning the residential architecture that is both intellectually rigorous and sensually engaging.


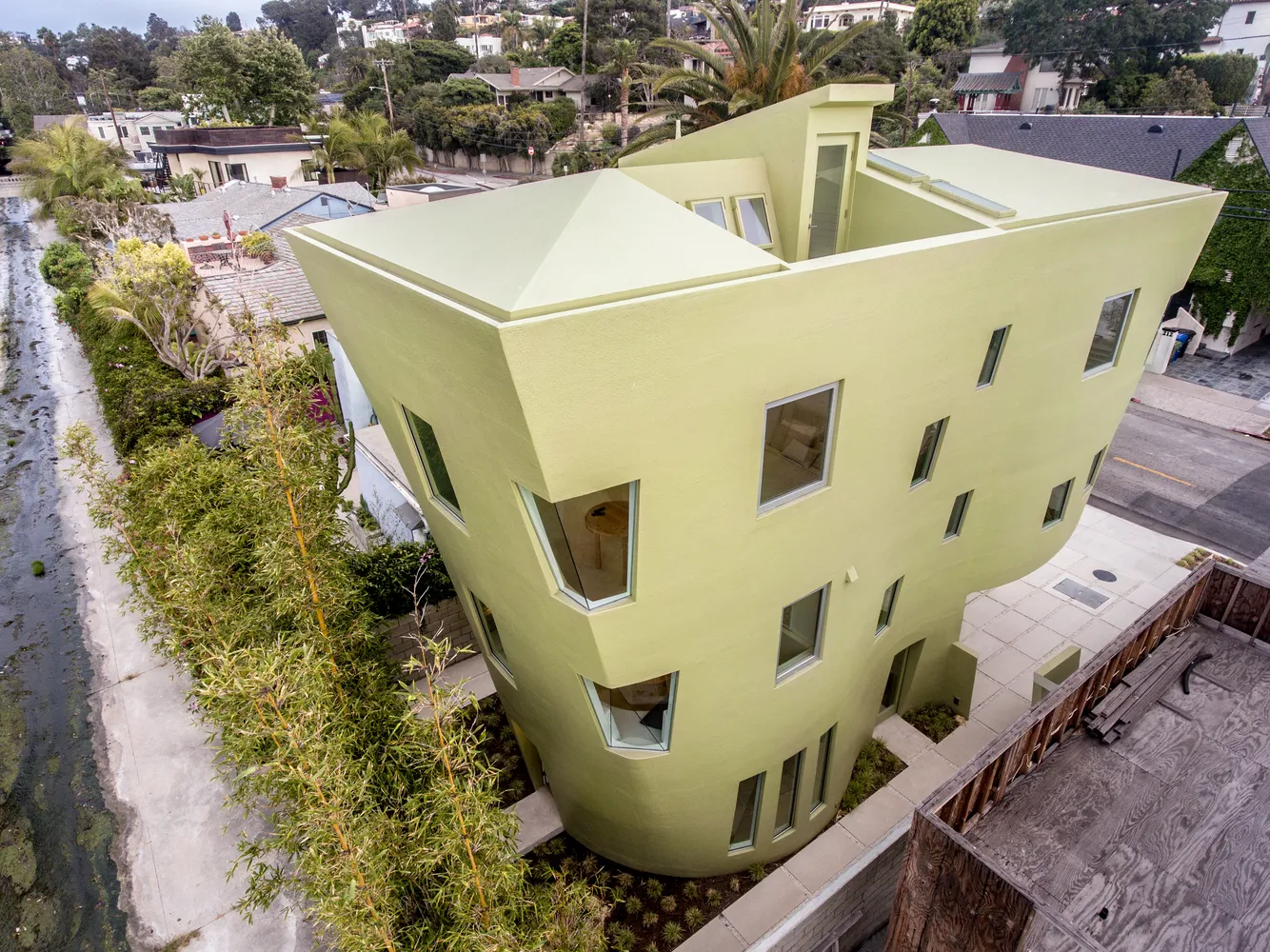






















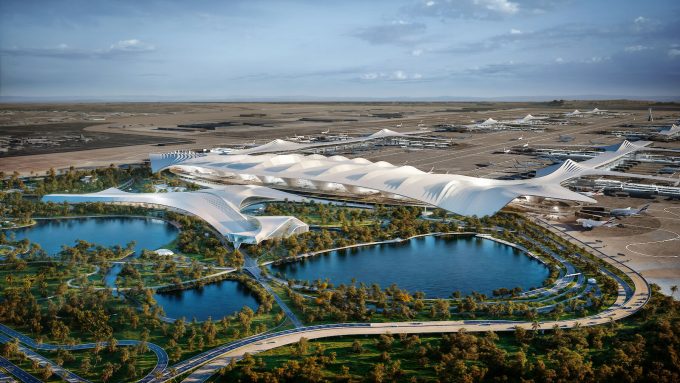
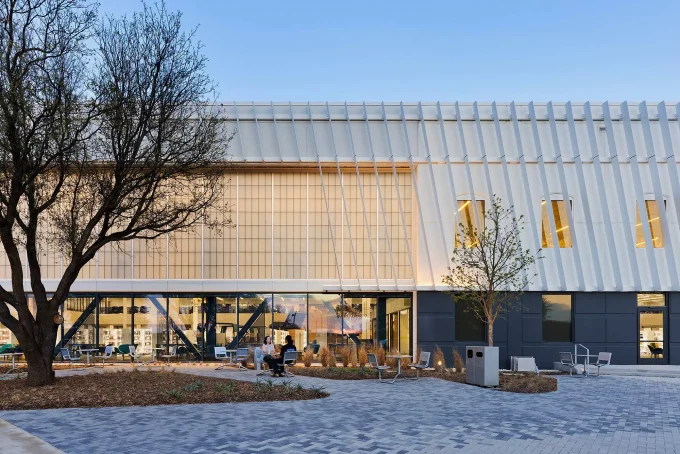





Leave a comment