Enter Projects presents a new riveting interior exposition of an installation in billowing rattan columns weaved for Spice & Barley at the riverside in Bangkok. The client minor international seeks to embrace and stimulate innovation and eco-awareness for the work of sculptural rattan work. Incorporating the heritage of the local context, the initial concept of the lounge restaurant encircled around the local historic tale; the adventures of three sisters, May, Zaza & Fei who were born in Sichuan decades ago.
The story of the three sisters was explored in depth by the design team to compose an inspiring design narrative, knitting the past and present in a ceremonious web of opulent and statuesque billowing rattan columns, enigmatically woven, resembling the characters themselves.
The design team has executed their signature style; a hybridization of 3D digital technology with traditional craft. The natural and renewable rattan material conceives over a sprawling 30-meter-high space with digitally generated structures. The whole outlook recalls spice & barley’s anchorage as a craft Belgian beer destination. The bulbous and curvy sculpting relates to the free-flowing liquid geometries mimicking the pouring of beer into a glass.
The sweeping rattan columns flawlessly frame the backdrop of the three sisters, nodding to the Sichuan cuisine. The visually inspiring gold-painted rattan functionally serves to hide the beer pipes, air-conditioning and other related services, paying homage to the statement that ‘form and function should be a spiritual union.’
As the lounge restaurant overlooks into the Chao Priya river, the mesmerizing rattan structures intoxicate a visual semblance to the high rise towers beyond. The intricately woven geometries surge the ceiling in a continuous balustrade of twists and turns, and the illumination inside bounces to revoke itself as a vibrant beacon from afar.
The design ties emotionally at Spice & Barley colloquially invoking an Asian fusion, a marriage of ideas, crafting a space in which the spectator naturally senses the empathetic blend between the client minor international, and the architect.
Project Name: Spice & Barley
Architecture Firm: Enter Projects Asia
Location: Bangkok, Thailand
Client: Minor International
Construction, Installation: Project Rattan
Completion: March 2020
Photography: William Barrington-Binns




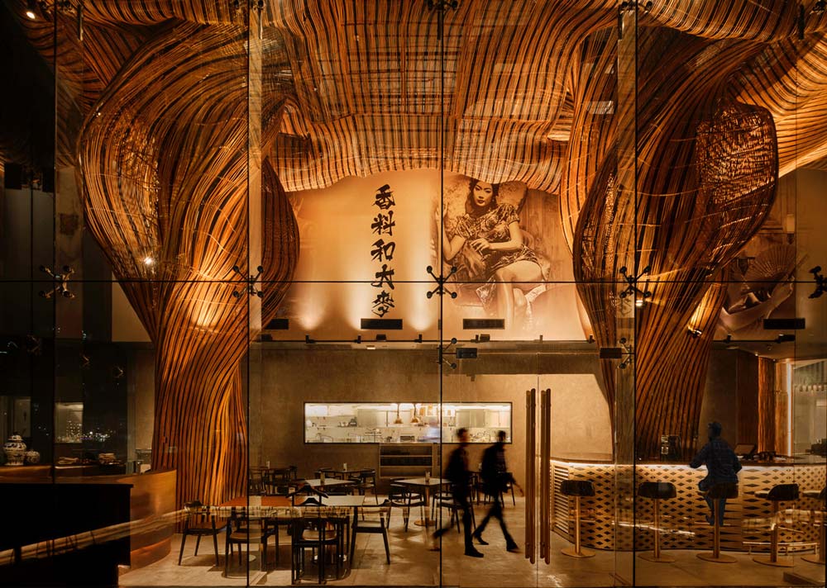
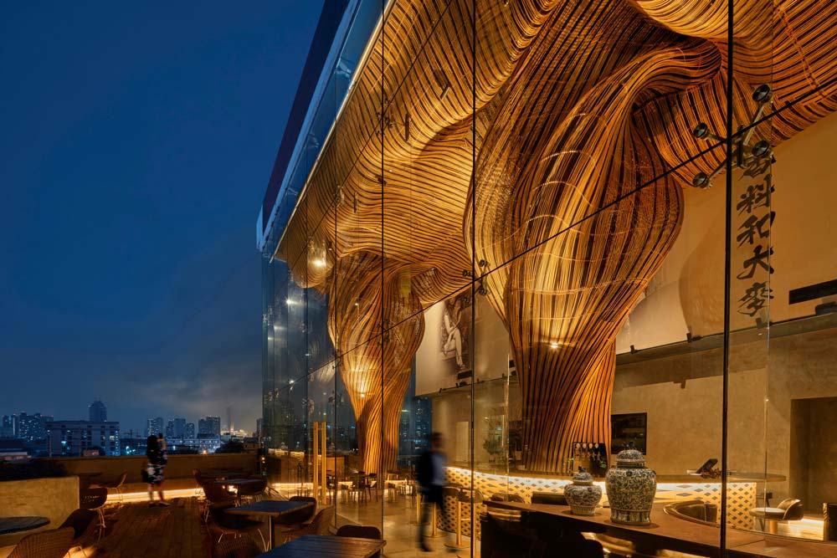
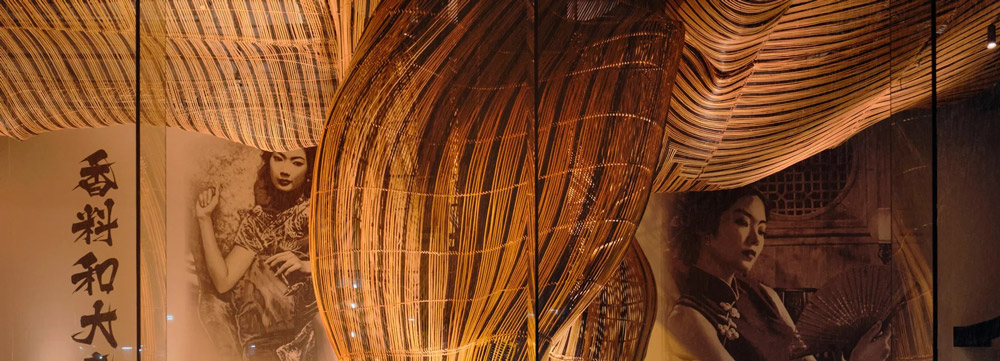
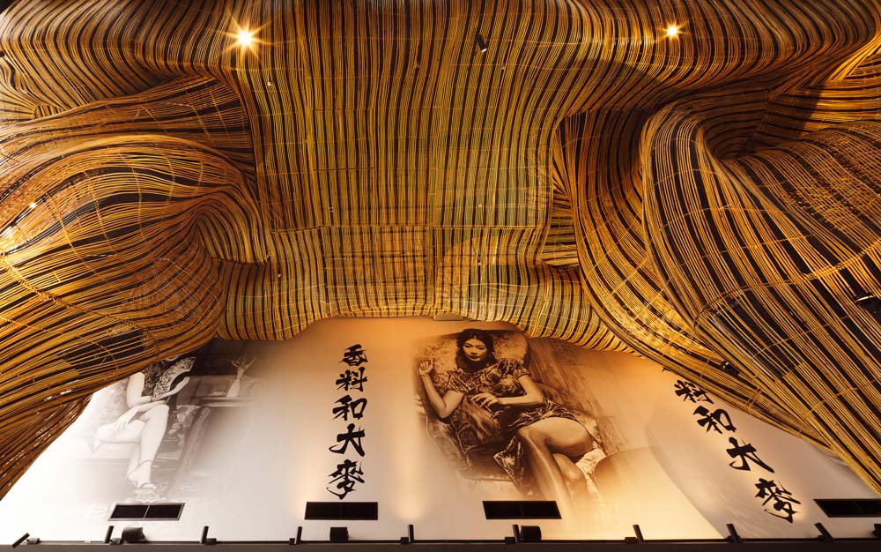
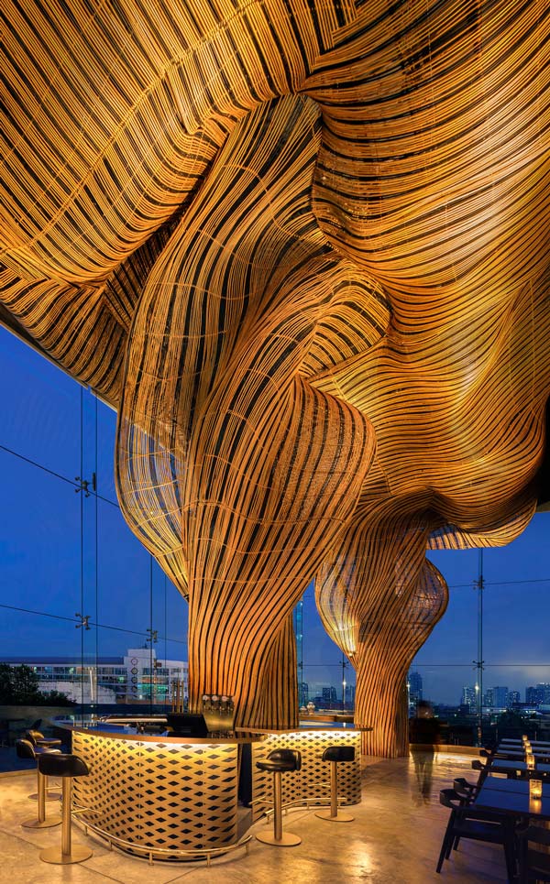
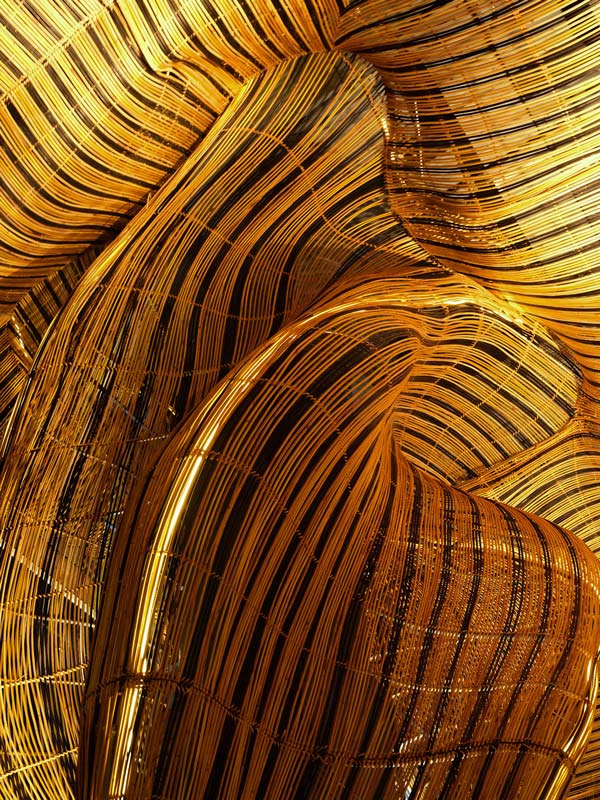
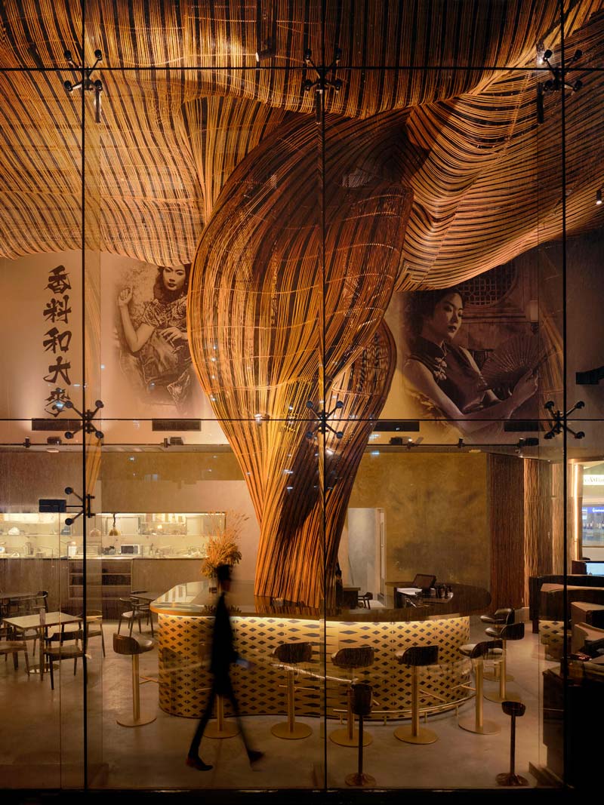

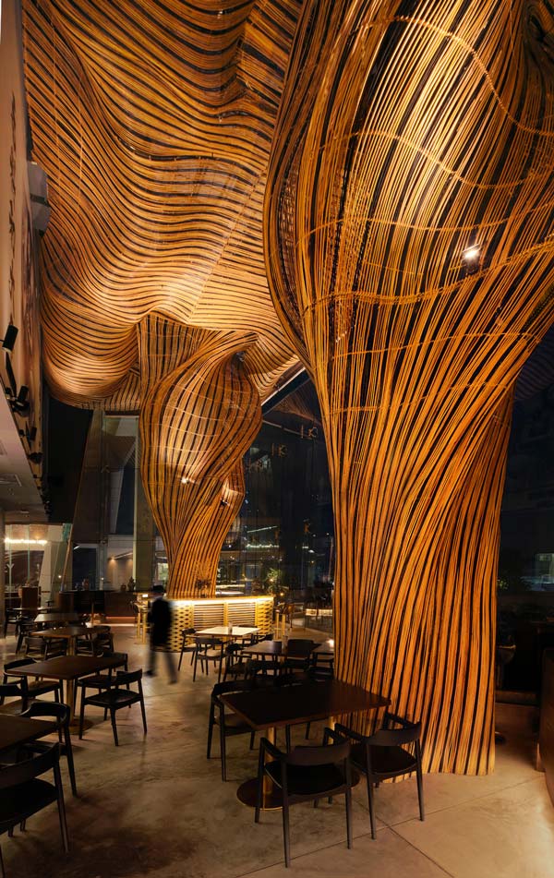
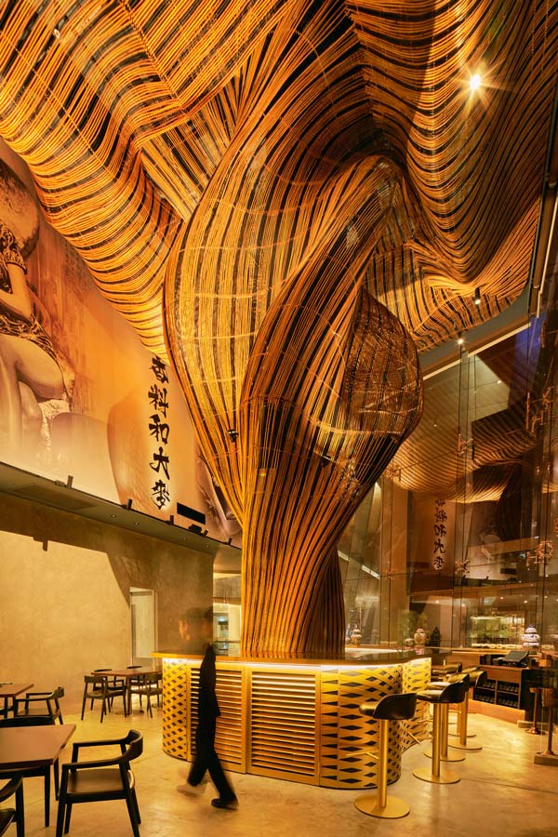




![rat[LAB] Studio and Shilpa Architects Interprets India's New Vernacular-Parametric Temple 15 rat[LAB] Studio and Shilpa Architects Interprets India's New Vernacular-Parametric Temple](https://parametric-architecture.com/wp-content/uploads/2020/11/ShirdiSaiBabaTemple_rat_LAB__2.jpg)








Leave a comment