Eddy Pavilion
Atelier Zeros created the Eddy Pavilion for the HiTIME estate and the 2023 Head of Shanghai River Regatta. Situated at the confluence of the Suzhou and Huangpu rivers on Shanghai’s northern Bund, the Pavilion is surrounded by old buildings.

Through their designs, the architects hope to capture the essence of the collective spirit of Shanghai’s architectural community, which is embodied by the brand, and to highlight the successes shared by individuals and groups. In addition to telling the brand’s story, they give city dwellers a new angle on Shanghai.

The way nature interacts with athletes’ motions on this small scale inspired the pavilion’s design. The Pavilion’s structure is made up of three Möbius strips that were created by the architects using computer techniques. A whirlpool that forms from bottom to top supports the pavilion and creates a distinctive circular visual path.
Over the course of the two-day exhibition, the pavilion’s open boundaries and warm orange colors consistently entice crowds to walk underneath it and take in the unique experience of seeing streets, waterways, urban architecture, and the fierce rowing competitions happening on the water’s surface.

According to technical definitions, the Mobius strip edges are deepened into a curved steel pipe that experiences torsional, shearing, and bending forces. These pipes are segmented, bent with a CNC machine, and joined with flanges. Before being fastened to the steel pipes on-site, the non-linearly designed tensile membrane is treated in the factory and unfolded into a plane.
The steel base ensures that the temporary pavilion can be lifted off the ground, and the tension cables, steel pipes, and tensile membrane combine to create a self-balancing structure. A warm orange cover made of translucent but waterproof tensile membranes echoes the powerful mood of the rowing race while also matching the brand color. Since there are only 1.5 days allotted for on-site construction, every module is manufactured in advance and installed at the construction site. The entire pavilion can be disassembled and stored for later usage and assembly after the event.

Project Info
Name: The Eddy Pavilion – 2023 Head of Shanghai River Regatta
Architecture: Atelier Zeros
Design team: Lin Yilin, Zheng Yupeng, Yang Lu, Han Cancan
Structural Consultant: XinY Engineering Consultant
Lighting Consultant: Lumia Lab
Client: Hitime
Location: North Bund, Shanghai, China
Total Area: 90sqm
Construction Team: Shanghai Taiyo Kogyo Co. Ltd
Construction: 2023
Photography: Zhu Qingyan
Learn with PAACADEMY:
Check out the workshops at PAACADEMY to learn from the industry’s best experts how to use advanced parametric design tools, AI in design workflows, and computational design in architecture!



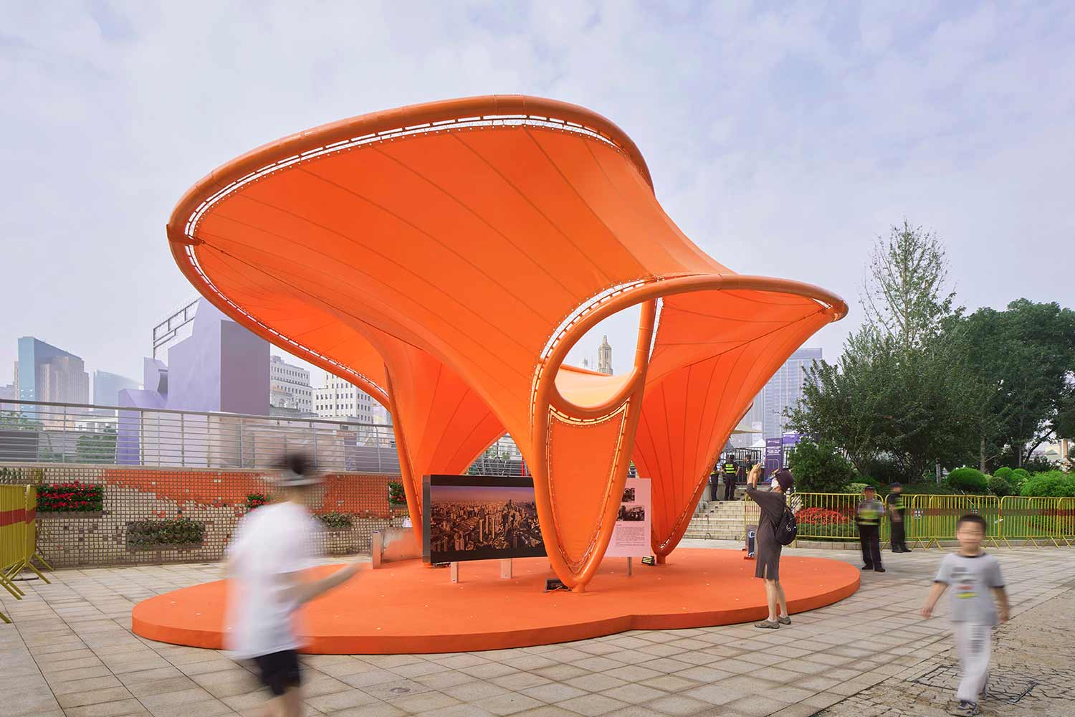
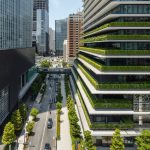
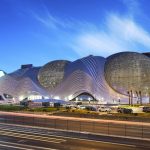
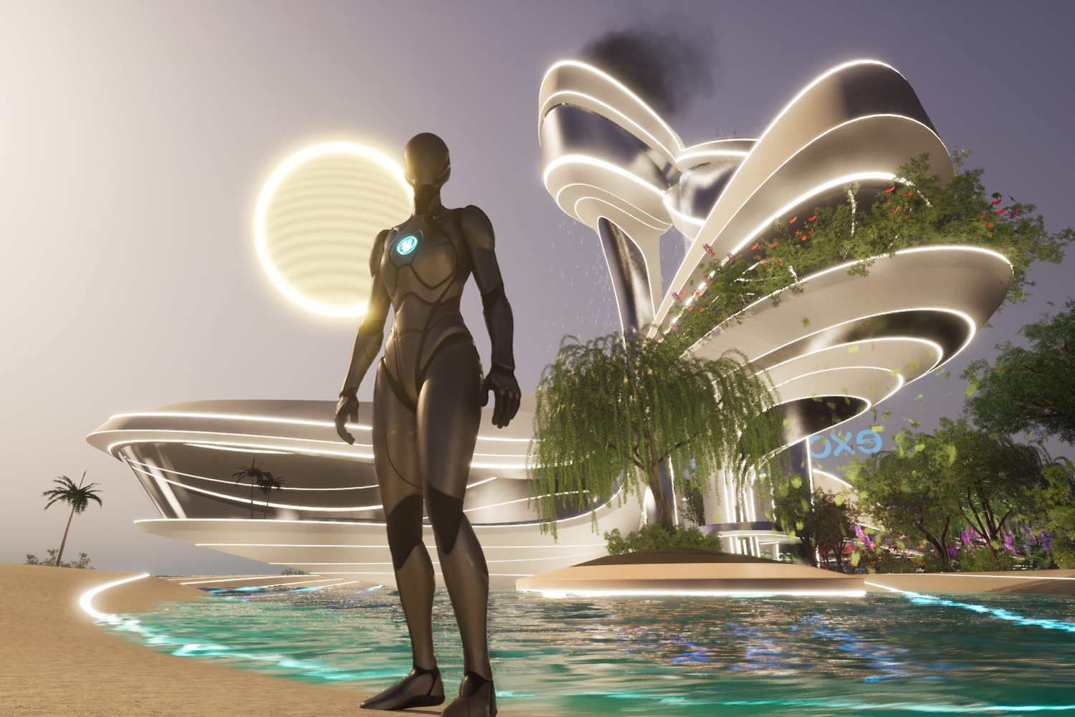
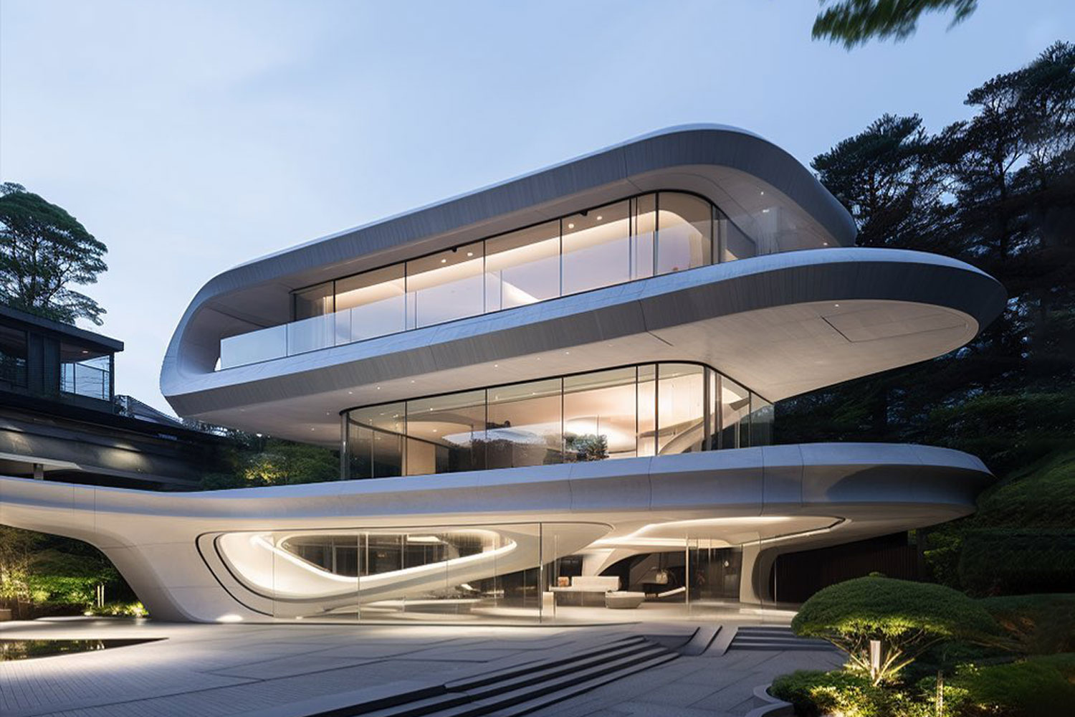

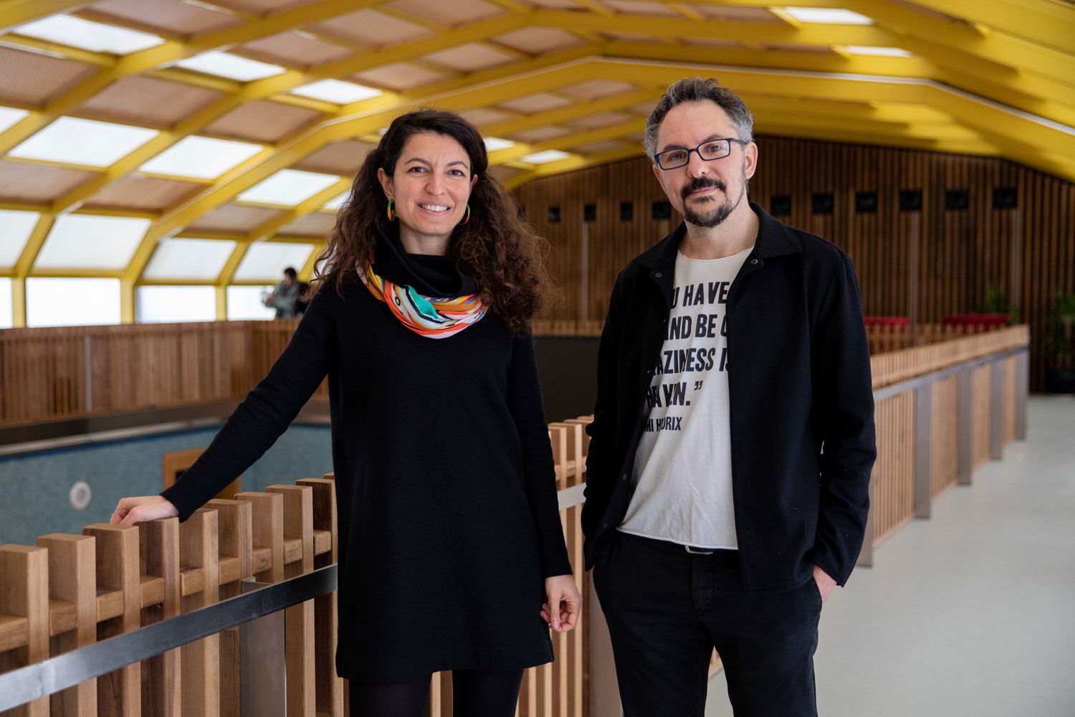


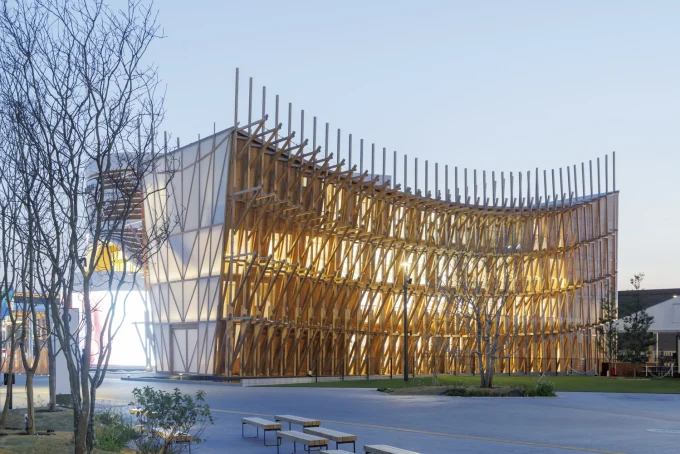
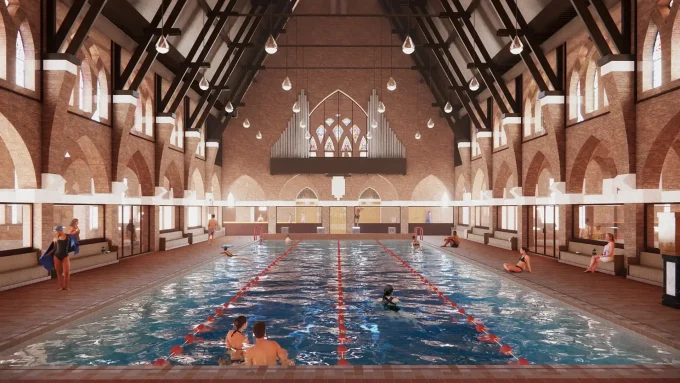
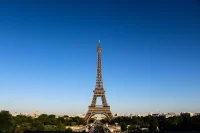



Leave a comment