Designed by Jenny Sabin Studio, Eddy and Shroud are permanently installed within the open and adaptable architecture of the Bay View Building at the Google Bay View Campus in Mountain View, California.
Eddy and Shroud interact with the undulating and multitiered canopy system, which is punctuated by supporting columns, a staircase, and enclosed volumes, in a seamless manner. To create Eddy’s form, thousands of reclaimed yarn spools are held continuously within a soft web of elastic fabric components and a 42-foot-tall stainless-steel diagrid structure.
To engage spatial connections with the entire Bay View building, the structure wraps around and integrates with one of the columns that support the canopy system above. Shroud serves as an engaging and functional threshold to Courtyard 10. The Shroud, like Eddy, uses a custom double membrane fabric structure tensioned within a connected series of undulating curved steel hoops that together envelop the stair. Digital form-finding methods generate a project that is precisely integrated with the stair and formally situated in the larger courtyard with Eddy.
The Eddy and Shroud design process began with a thorough site analysis of Jenny Sabin Studio’s chosen courtyard, including structural analysis of the column and stairs. To fully engage the building elements, the column was chosen as Eddy’s site of occupation, while the functional needs of a security gate at the stairwell framed the design intention for Shroud. The initial design proposal for Eddy included over 5,000 repurposed and recycled yarn spools held in continuous compression with a soft net of knitted cells made from recycled yarn from all over the world, inspiring local and global connections.
The project’s foundation was formed by a primary structural ring with two foundation anchor locations, responsive lighting with a color palette conveying the grasslands biome, and ADA-accessible entry areas providing maximum view and circulation from exterior to interior. Each spool was to have a knitted cell on the inside to create a soft, inviting surface as well as the necessary structural tension network. The proposed lighting system is powered by the flutter of real-time wind data, which is captured and integrated into a custom-designed software and hardware pipeline, resulting in a subtle spectacle of changing color, light, reflection, and shadow.
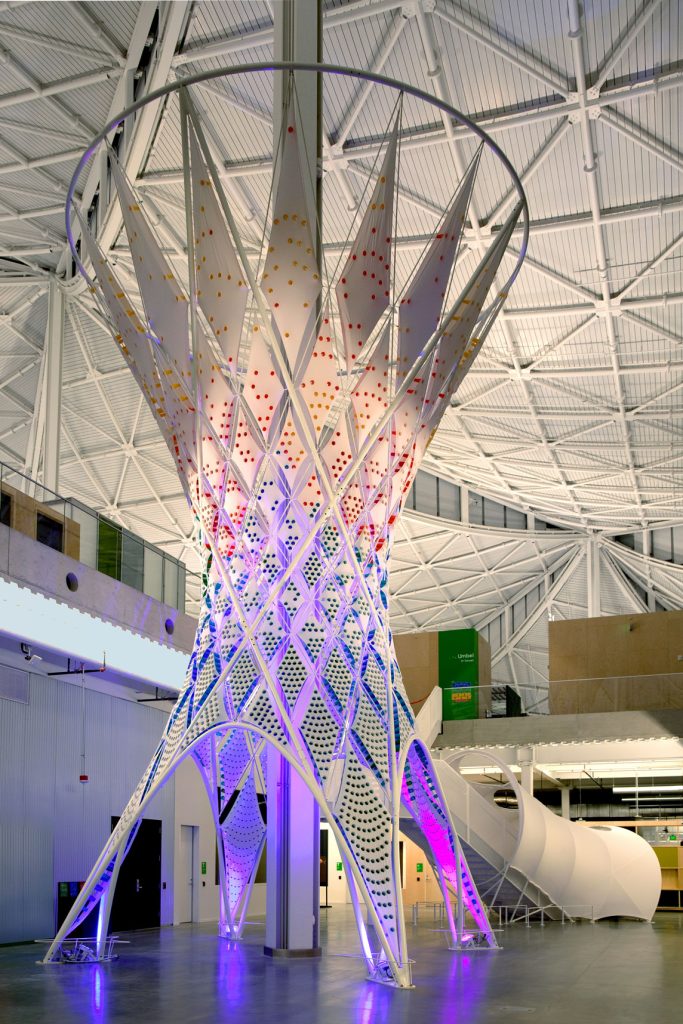
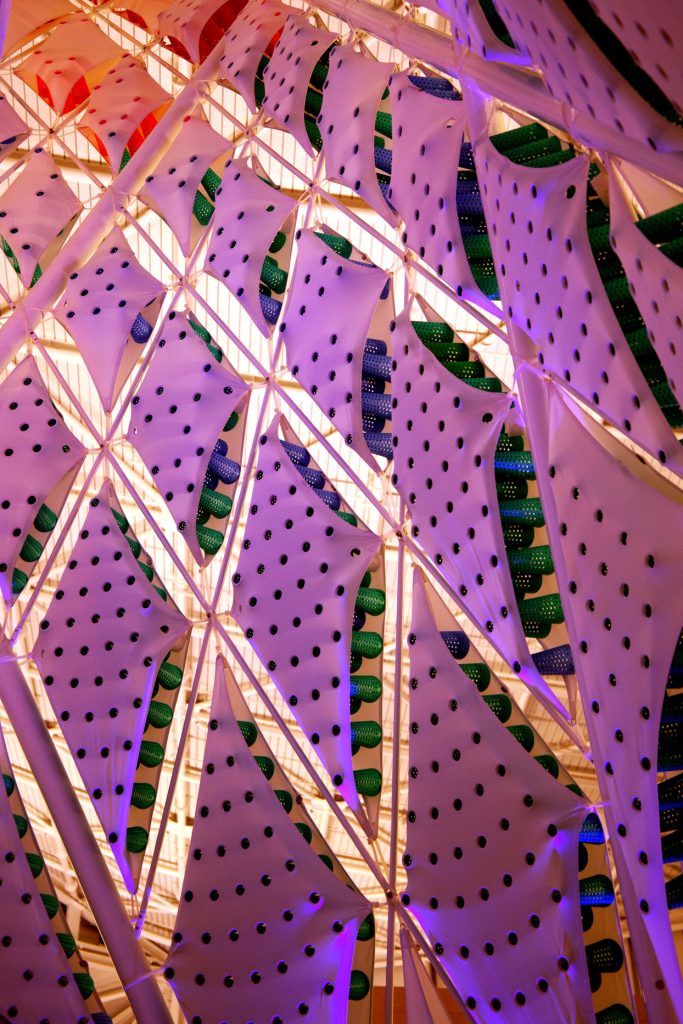
The tower shape and integration with the column were kept, and new iterations of the material components and structural logic began. The primary structure was proposed to be a non-combustible lightweight diagrid structure, with the packed cone panels serving as infill rather than structure. Despite no longer serving as the primary structure, the densely packed nature of the cones proved too explosive, necessitating additional iterations to reduce the density.
Moving from a packed configuration to a suspended logic, the cones were distributed within stretchy fabric membranes to reduce overall density while keeping the cones as apertures in the project. The fabric components at the structure’s base have the densest cones, with the gradient decreasing towards the project’s upper regions. Fabric components were extensively prototyped in-house to determine appropriate stretchiness, 3D printed cone inserts, connection logics, and production sequencing. Rainier Industries, our fabric finisher, created the final full-scale mockups on-site.
The constraints of the staircase and the functional requirement to function as a security threshold between the public area of the courtyard and the private work areas on the upper floor influenced the form-finding process for Shroud. The shroud encircles the stair to meet a security gate but does not touch or connect to it. Views of the upper floor are possible due to 30% porosity provided by openings within the translucent membrane. A series of 5 hoop-like steel pipe elements that occur up the structure in meters with the stair carry the primary vertical and lateral loads of the structure.
The hoop-like elements are linked to one another via additional pipes located on the Shroud’s side and top for lateral bracing. The structure is fastened to the building slab, and the double membrane fabric assembly is attached to and tensioned around the five hoops. On one side, a zipper swallows a column, and the sides attach to the lateral bracing.
Eddy’s structure is arranged in the shape of a one-sheet hyperboloid. It has a tubular steel ring on top and a four-legged tubular steel arch at the bottom. Four tubular braces branching off the main arch stiffen the arch at its base. The hyperboloid’s surface is diagrid-structured, with eight primary tubular steel elements forming the primary diagrid and 24 solid rod elements forming the secondary diagrid. Power stretch fabric elements span the diagrid, with colorful cone inserts filling in the apertures to give the surface a perforated and solid appearance.
The fabric elements are very light and require very little prestress to keep their shape. The structure is designed so that the primary tubular steel diagrid, arches, and top ring can support the entire structure’s gravity and seismic demands.
Google’s design principles inspire Eddy to bring adaptable, intentional, and balanced qualities to their environment through beauty and simplicity. Eddy, named after the physical phenomenon of waves undulating across grasslands, features a data-driven lighting system guided in real-time by wind data collected from the surrounding environment. Jenny Sabin Studio focuses on the Grassland Biome associated with Courtyard 10, drawing inspiration from the original biomes that informed and inspired the parameters and zones that organize the collaborative design by BIG and Heatherwick Studio for the Bay View Building.
The University of California Museum of Paleontology at Berkeley describes biomes as “the world’s major communities, classified according to the predominant vegetation.” Grasses and shrubs typically dominate these areas, but occasional robust trees survive, having adapted to harsh climates with characteristics such as fire-resistant bark.
These trees frequently demarcate places and communities as former or future settlements. Eddy and Shroud, like these special trees, exude a sense of place and experience, a beacon of surprise, delight, and quiet reflection. Eddy’s height and overall design are also inspired by Google’s Green Loop, which is lined with cafes and shops and connects the pavilion structures by providing Googlers with a meandering and open path for huddles and informal gatherings. Eddy has a second-floor presence with enticing views of the Green Loop, enticing Googlers with its multi-sensory environment while also providing a quiet space for group meetings and informal creative work sessions.
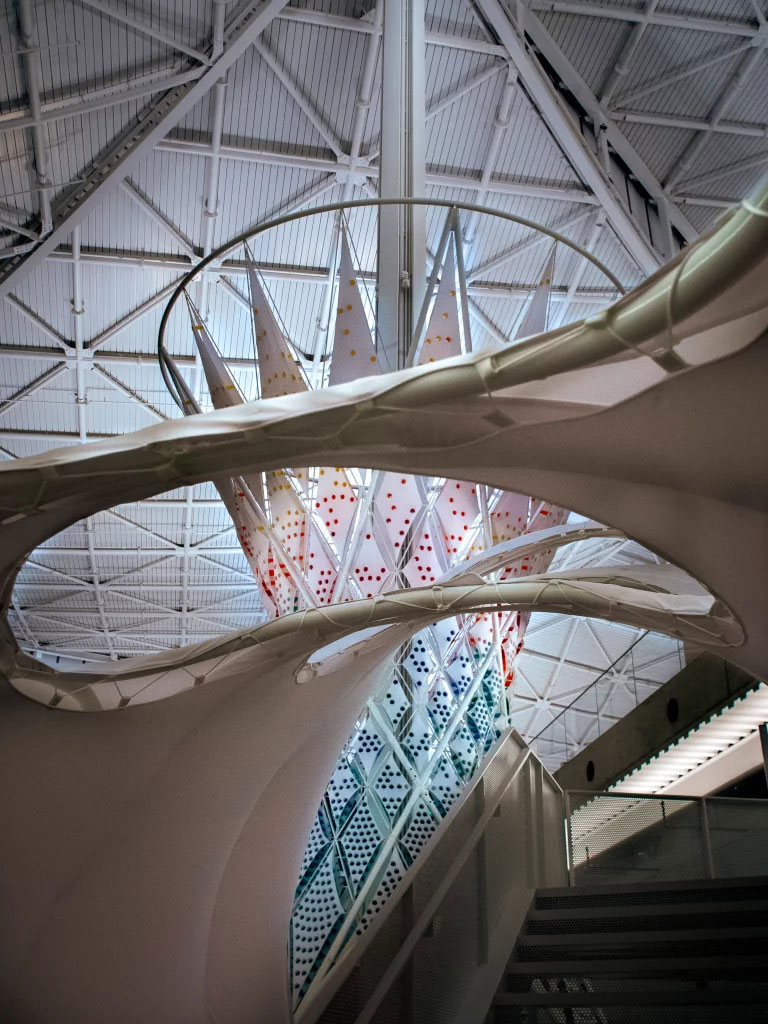
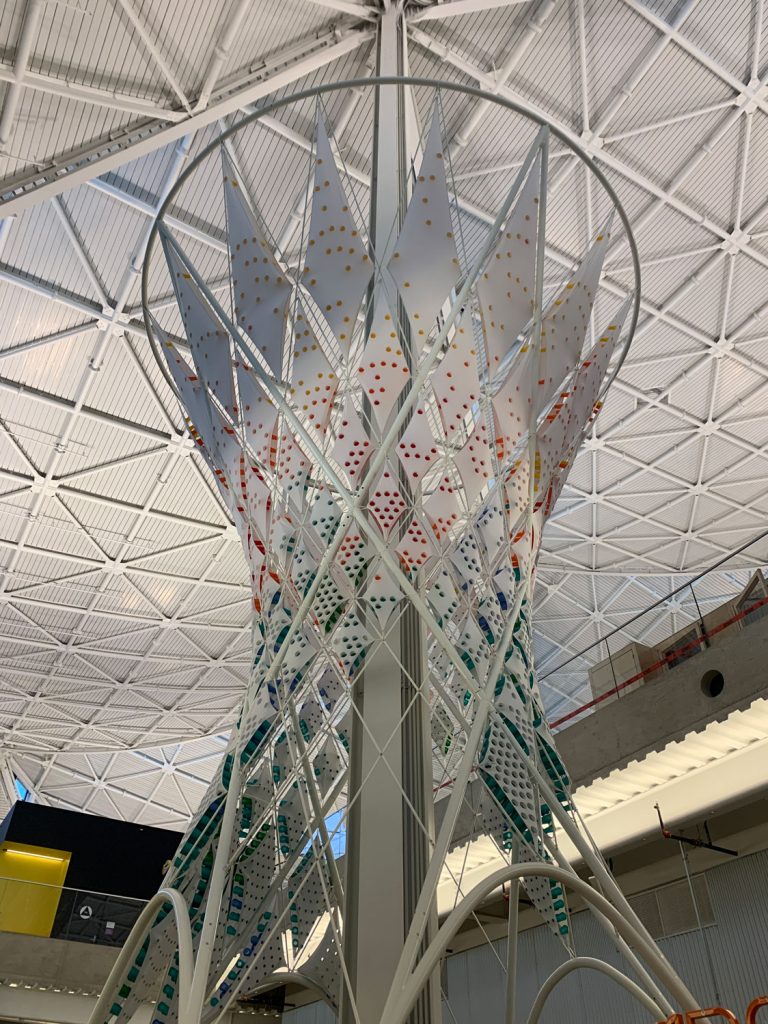
Project Info
Client: Google Inc.
Location: Google Bay View Campus, Mountain View, CA
Completed: 2022
Principal and Lead Architectural Designer: Jenny E. Sabin (Jenny Sabin Studio)
Project manager: Dillon Pranger
Design & Production: John Hilla, Claire Moriarty, Michael Paraszczak, Hancheng Zhang
Consultants – Engineering Design: Clayton Binkley, ODD Lot
Fabricators and Installers: One Hat, One Hand, Rainier Industries
Photo Credits: Courtesy Jenny Sabin Studio & One Hat One Hand




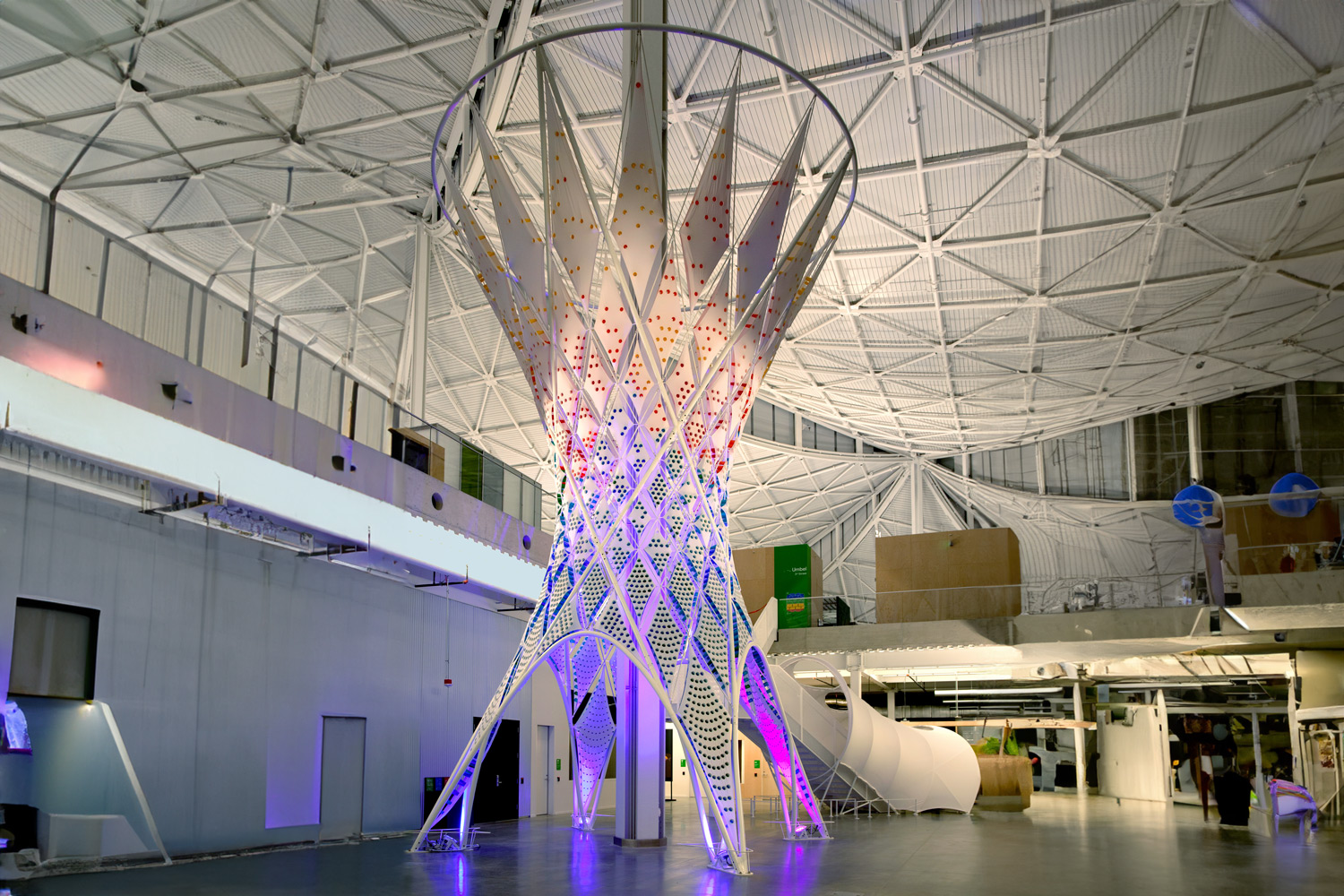
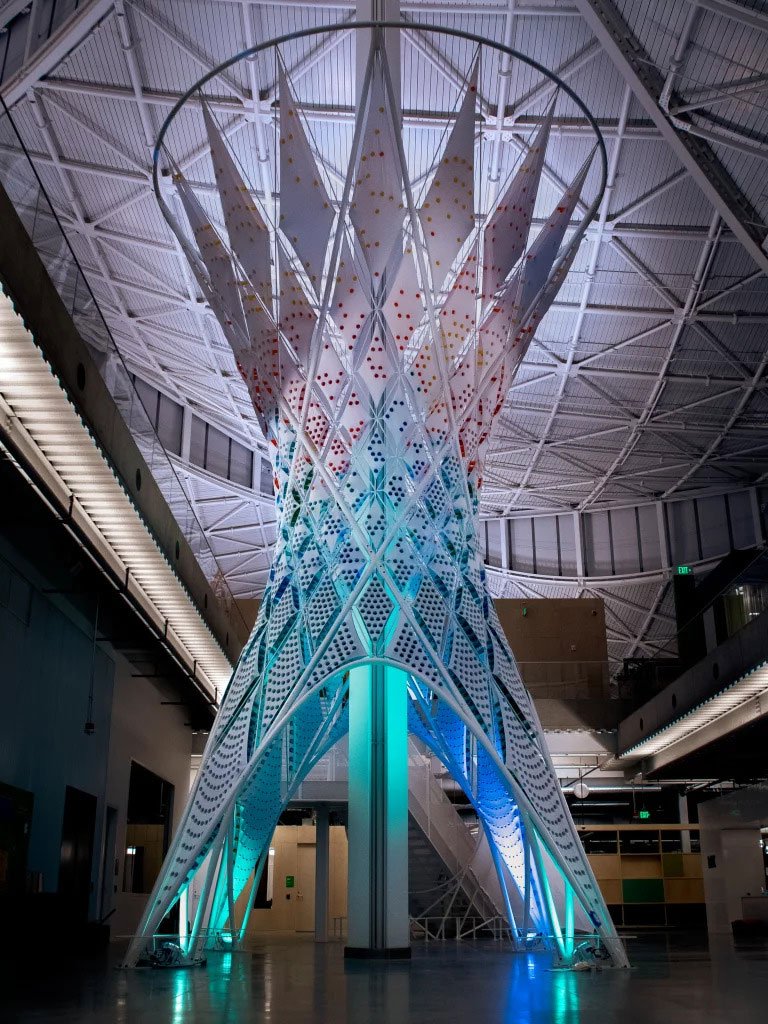
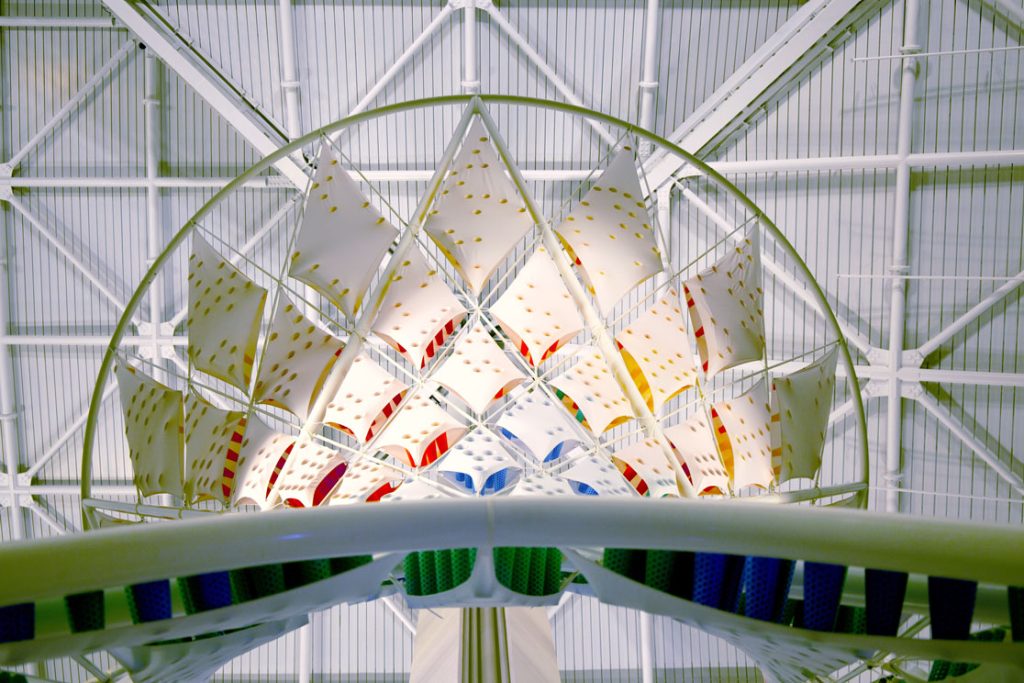
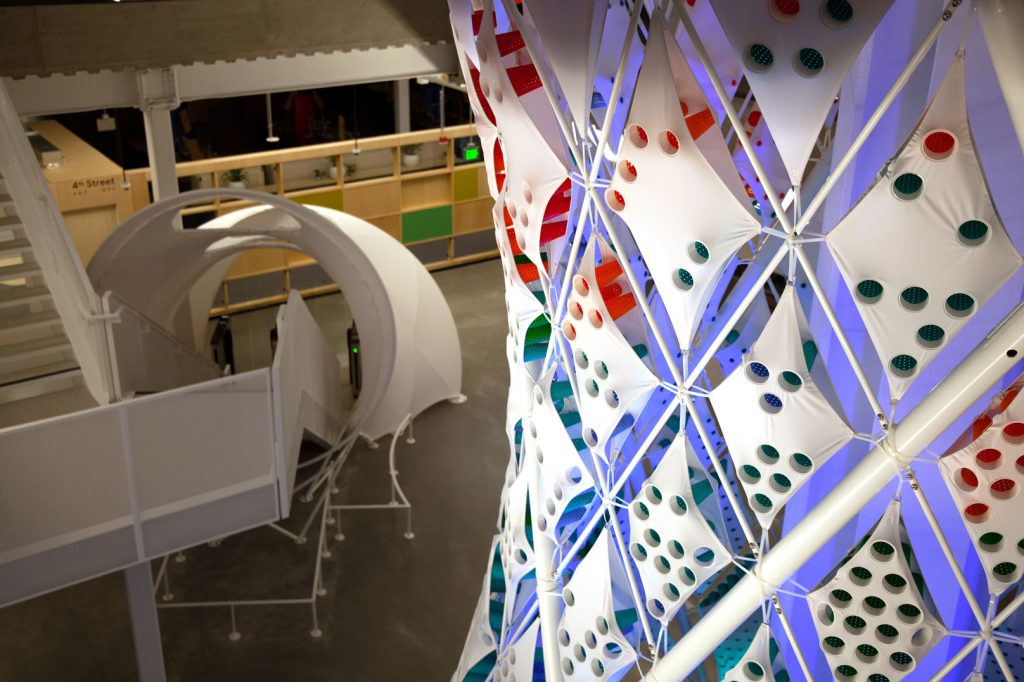
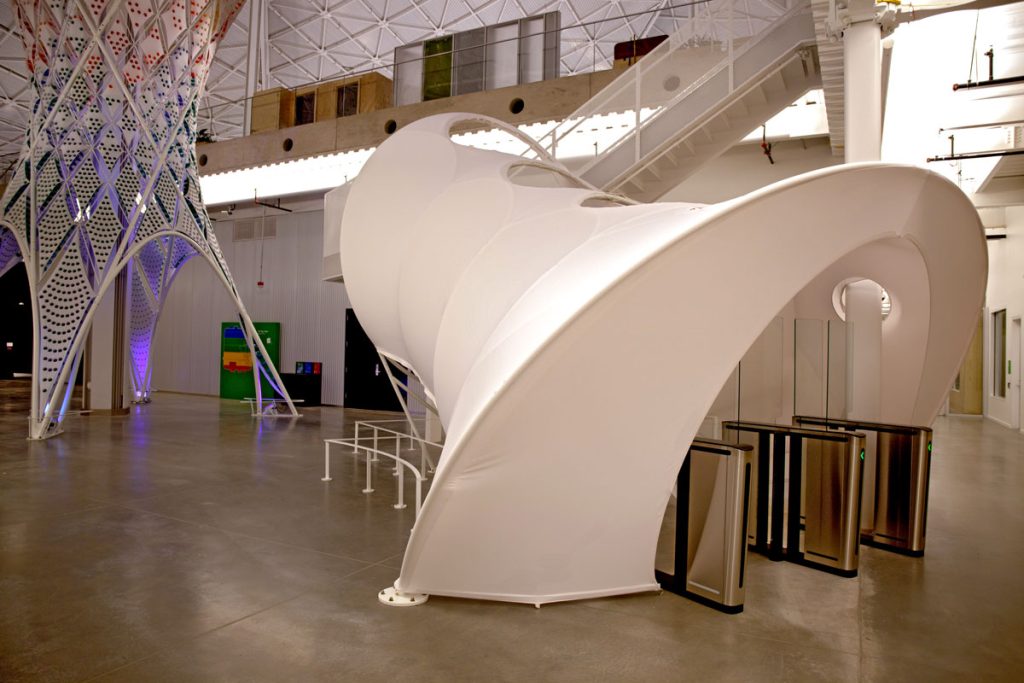
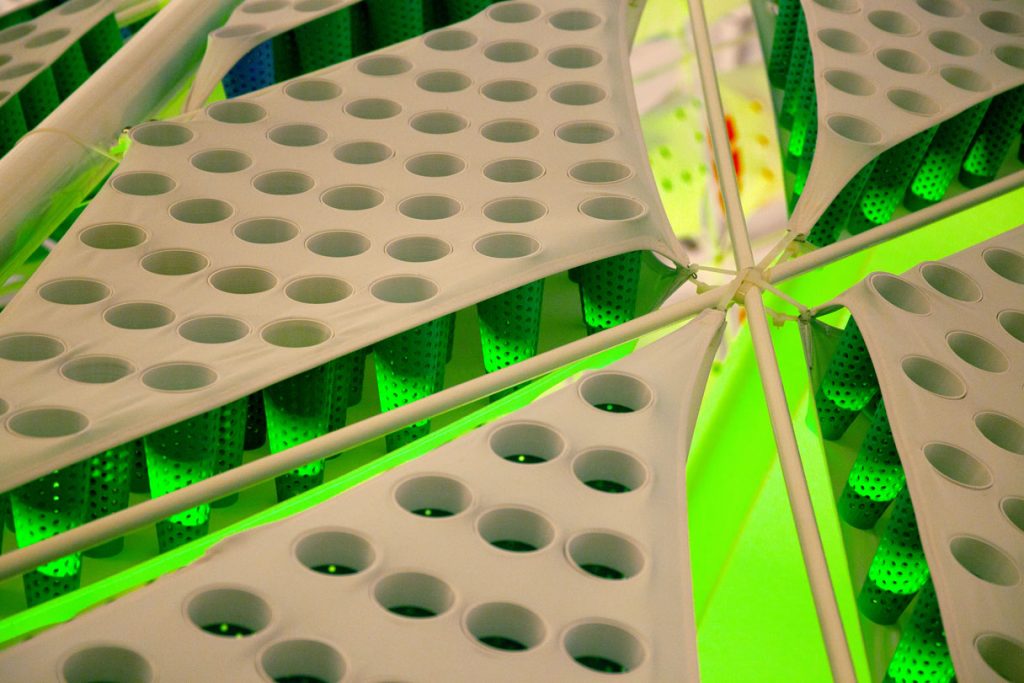




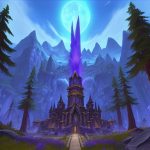

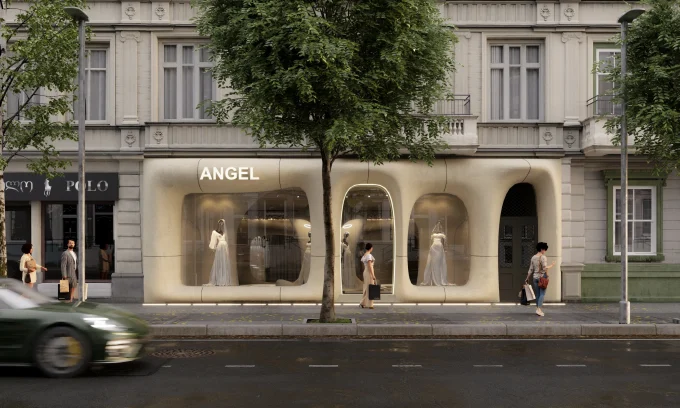
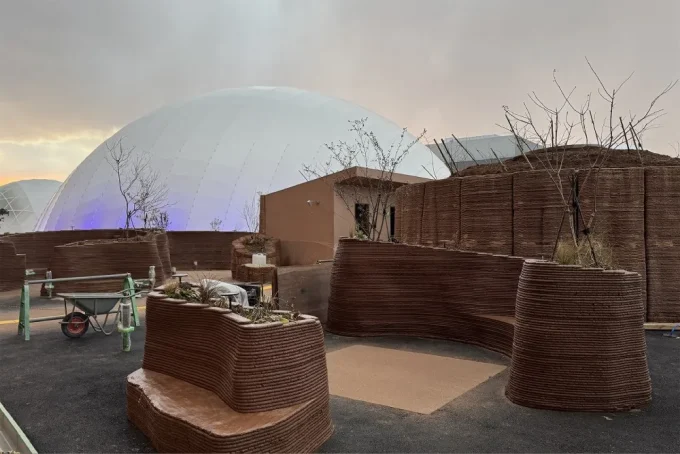
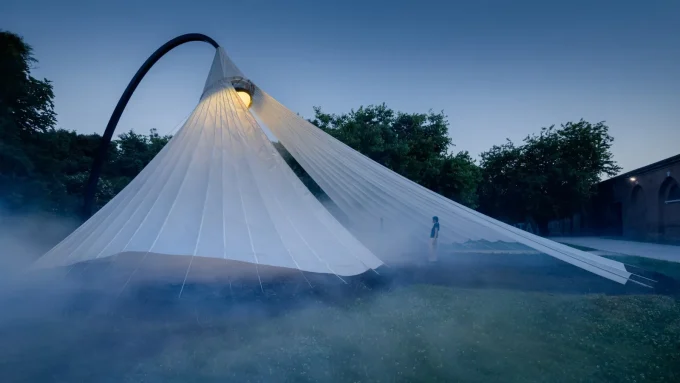
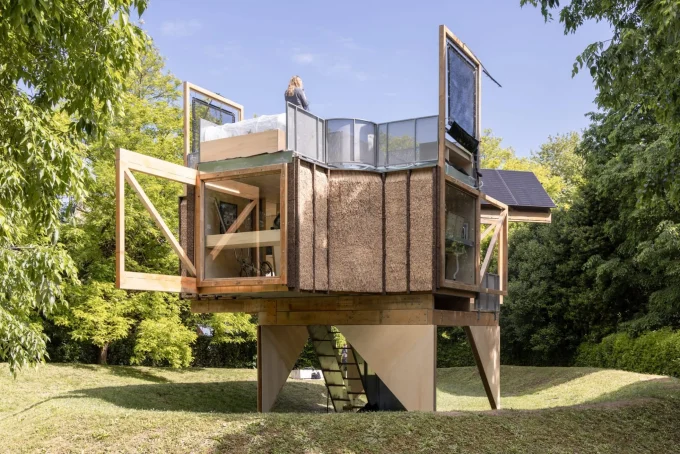




Leave a comment