The design of an urban pedestrian and cyclist’s pathway escorts in a variety of nodes and niches to curating characters defining the dramatic stretch. The vision of ‘Dream Pathway’ projected by CAAT Studio visualized to the west of Abbas Abad hills complex in Tehran, between Valiasr Street ‘the most historic street in Tehran’ and Jost-e-Joo Park as an electrifying promenade.
Watch PA Talks 40 with Mahdi Kamboozia, founder of CAAT Studio.
The route encapsulates approximately 1.5 km extending to cross Gandhi and Nelson Mandela boulevards. The axis aims to revitalize and dynamite the western part of Abbasabad lands, invigorating social mobility, and advancing urban biology. Winning second place, the designers were faced with two issues: attracting an adjacent street influx of people and delineating to pass over the edge of Valiasr Street. This assembles to form a fundamental and infrastructural zeal to Mina Dome planetarium entered from the west of Abbasabad lands.
The design entails scripting to the Palizvani dead-end, initiated from Gandhi Street to the alley’s end. The configuration is such it solves the traffic issues through detailed planning. Their initial studies proclaimed that short term solutions may not be enough, so the design team segregated their vision into four phases. Phase one is the park’s area design; from Mina Dome-planetarium to Jost-e-Joo Park. Phase two necessitates the connection of Abbas Abad Hills with Africa Street. Phase three captures the entire beginning to end at the Palizvani dead-end. Effective measures to control passengers’ traffic thus ensuring fully functional pedestrian and cyclist paths. Phase four streaks from Gandhi crossroads to the urban edge of Valiasr Street.
The Dream Pathway is a long trail spotted with valuable stations all along, motivating users to go forward and complete the enticing journey. Altering the range of functions from the sports-recreational area to the cultural Valiasr Street, these stations were defined according to the taste of the surrounding users. Linking four main zones along the project path, luring points are conductively placed to attract the population, inviting and directing the pedestrian circulation like a domino within a cultural-social-sports narrative. The vision merges the designed path and functional platforms, summoning a formative plastic complex controlled using a common language within transformative and adaptive factors.
The four zones with an interactive-attractive narration capture the essence and integrity in well-composed parameters. The project’s phase one starts near the skating park, north of Mina Dome planetarium due to significant crowding during holidays. Studies showcase the proposed points with activities to restore the path with a skate park, callisthenics ground, bowling, multi-purpose sports arena, kids’ playground, escape room and amphitheatre. In the second phase, the promenade interacts with the Nelson Mandela boulevard, which was initially a route for cars and since it’s the only west entry, the designers modelled to use it as a focal point to invite users with alluring entrance glam including book store and cafés. Palizvani Street was to be focused in the third phase since it is a crowded street due to administrative buildings and dense traffic congestion. The designers separated pedestrians and cyclists from cars, ensuring peace and security along the axis. To prevent interference of pedestrians and cars, a separate path was inscribed as one-meter-high and 4-meters-wide, that guides pedestrians and cyclists. And a one-way lane with a 5m width for passing cars.
In the last phase of the Dream Pathway, a completely cultural complex curates entrance platforms to the city gallery located in the sixth dead-end of Gandhi and then extends as ramps soaring to the edge of Valiasr Street abutted by a bus station, that induces seamless public transportation.
Project Details:
Architect Firm: CAAT Studio
Lead Architect & Designer: Mahdi Kamboozia
Architect & Project manager: Helena Ghanbari
Colleagues in CAAT Studio: Sabamhi
Visualization: Pejman Taremi
Animation: Meysam TG




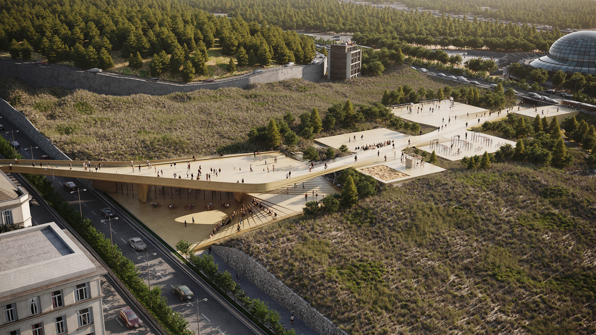
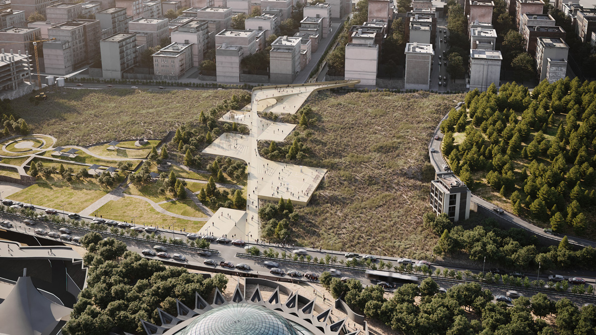
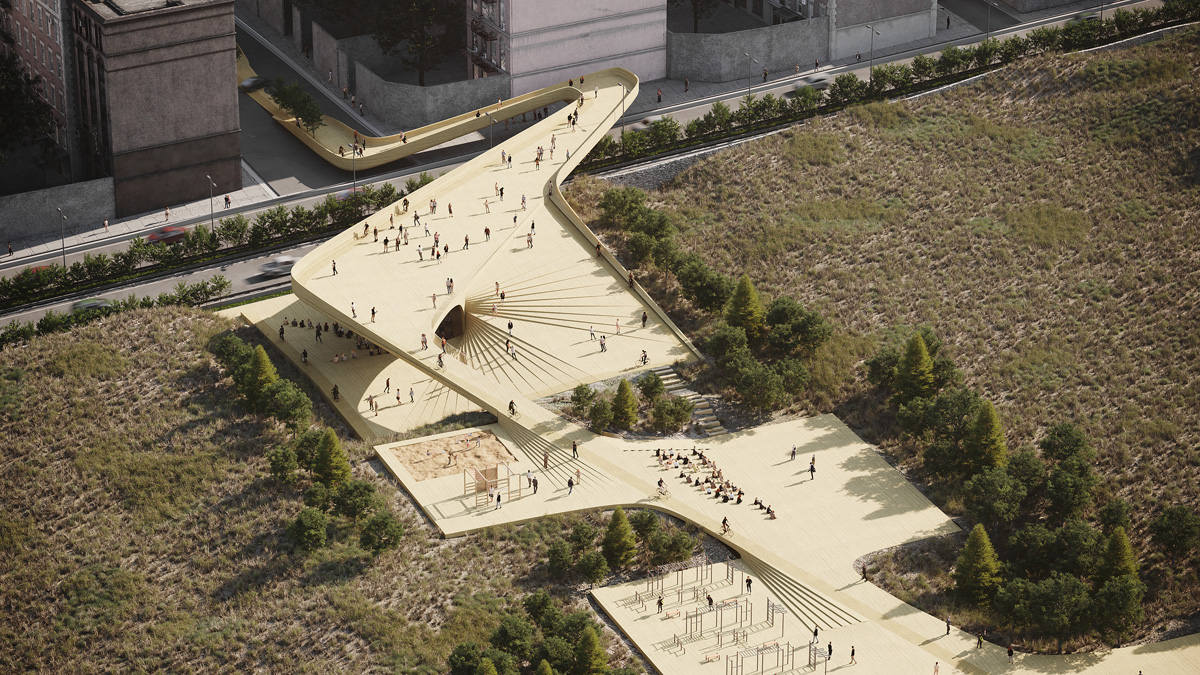
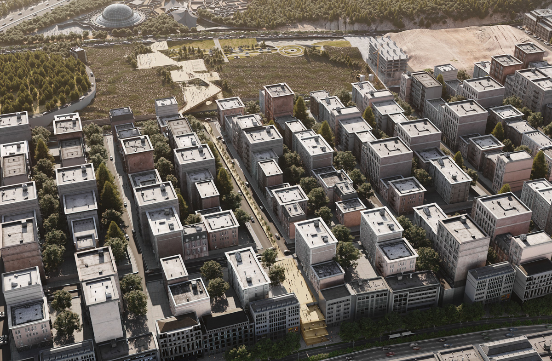
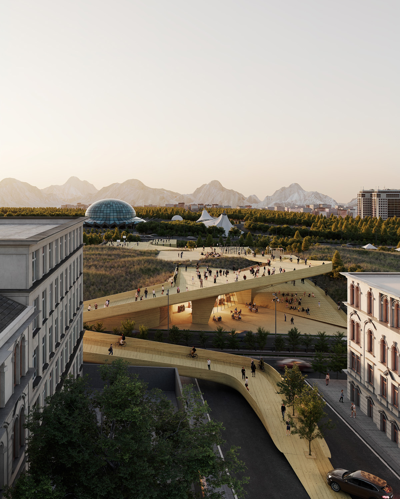
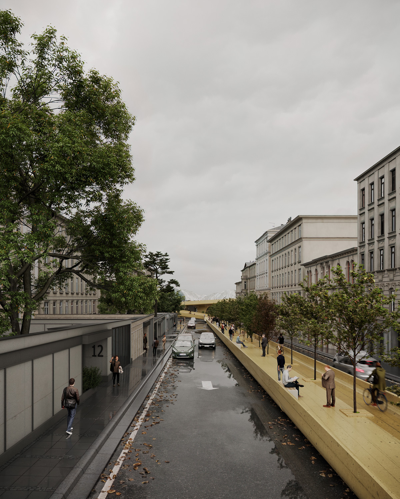
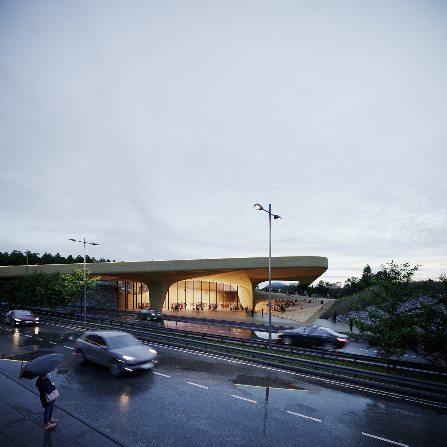
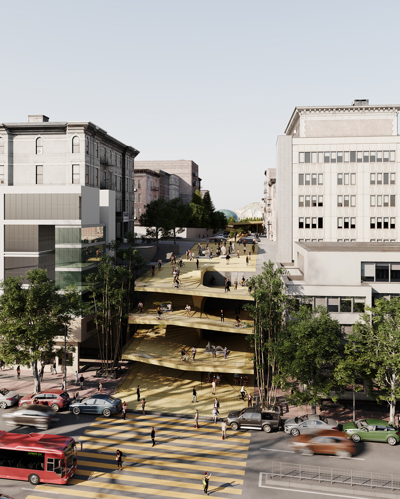
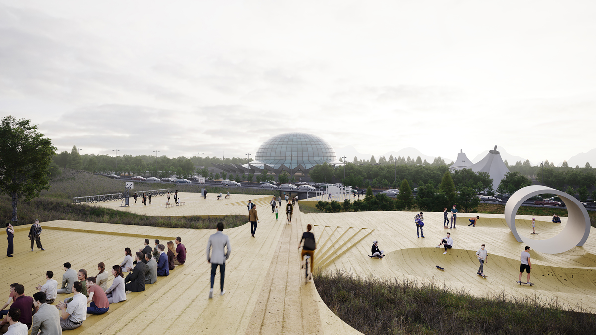
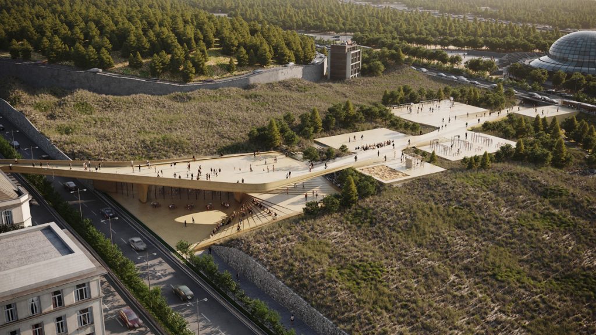
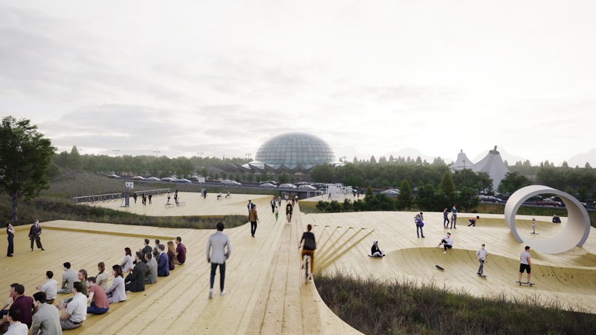
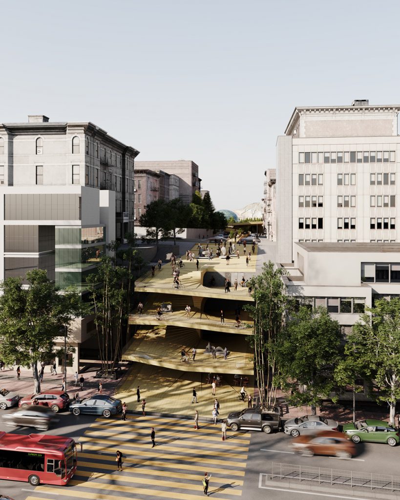
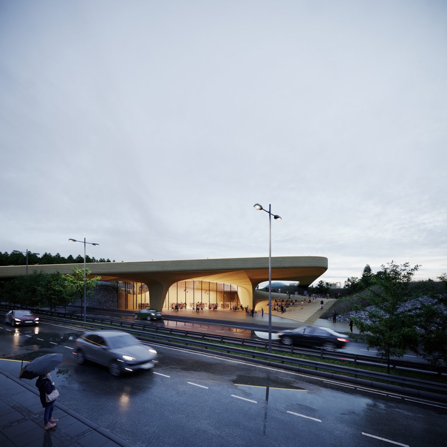
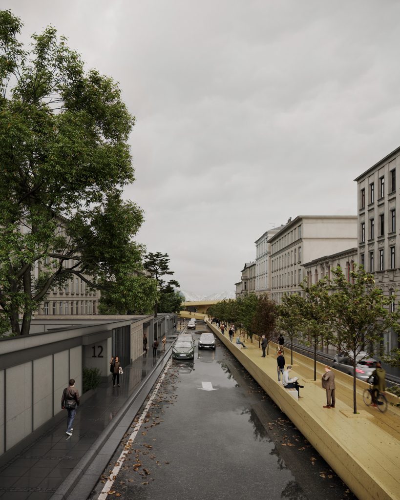
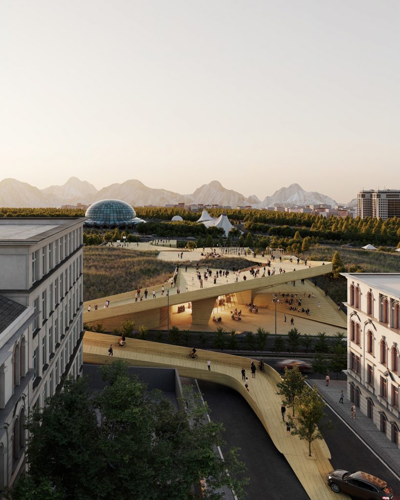
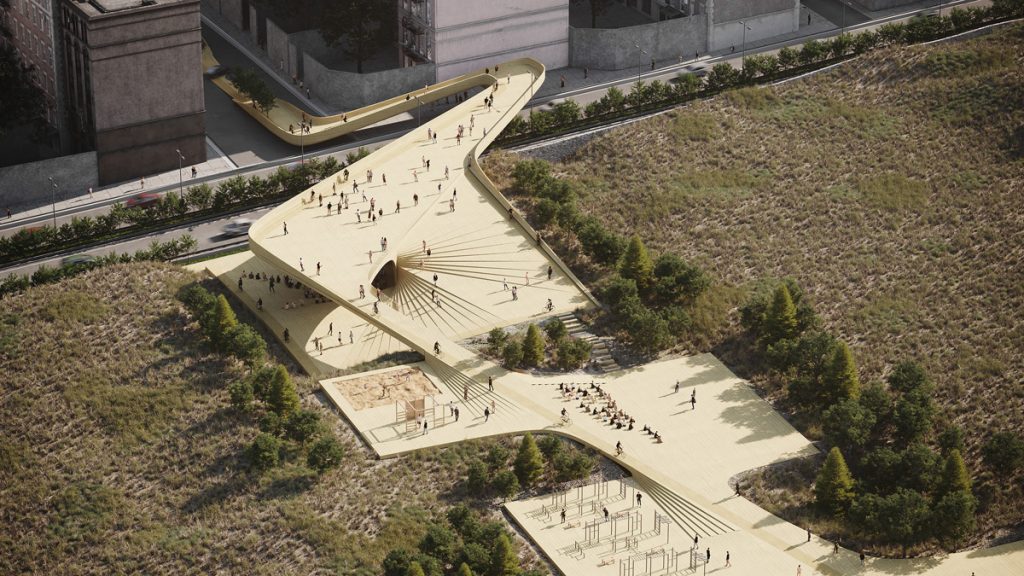
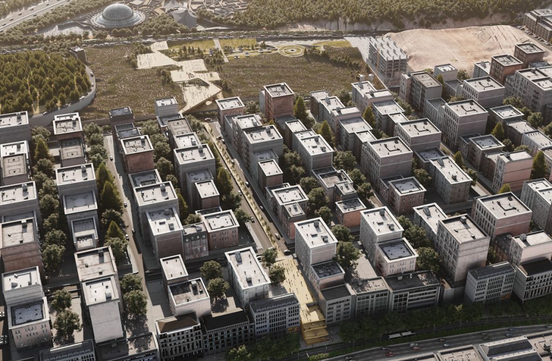
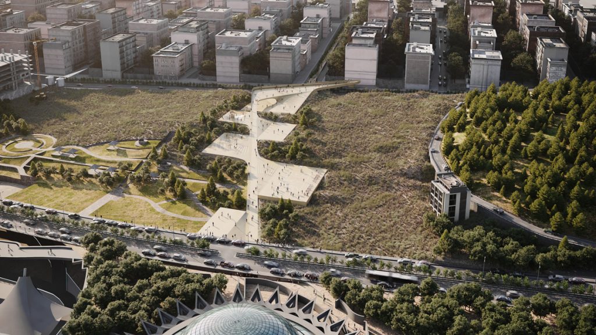



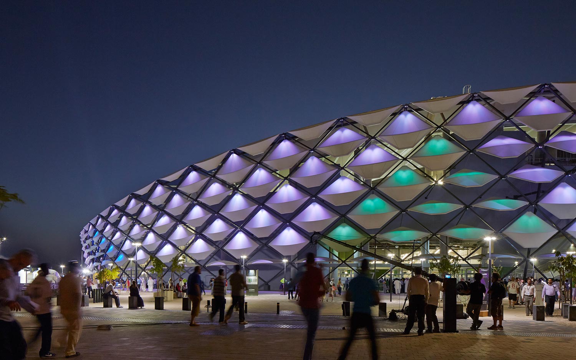



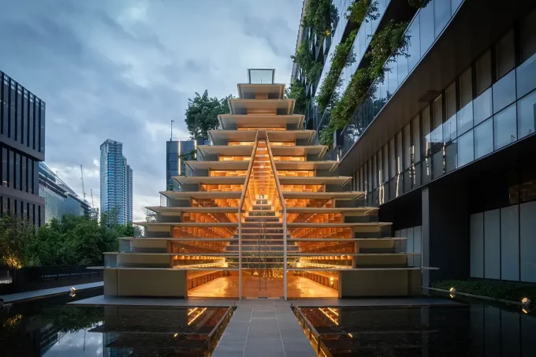





Leave a comment