Atelier-Sizhou designed the Dong’an Lake Sports Park Bridge for the Chengdu FISU World University Games, located in Longquanyi’s Dong’an New Town. The bridge, serving a stadium with a 40,000-seat capacity, connects various facilities, including an aquatic center, a multipurpose gym, and a multiball game gym.
Functionality and Design
The bridge enhances traffic flow during the FISU Games, offering a terrace that links the stadium and gyms. It creates a dynamic visual experience with varying elevations, starting from the terrace and extending through a spirally descending pathway. The bridge encircles a children’s playground, creating a central enclosed area. Platforms within the bridge vary in height to provide optimal vantage points and access to open spaces, fostering diverse visual and spatial experiences.
Structural Components and Aesthetics
The Dong’an Lake Sports Park Bridge features a 1000mm thick steel box girder supported by 20–30m long hexagonal, V-shaped columns. The bridge’s orange hue stands out against its surroundings, emphasizing its movement and design while contrasting with the natural environment. The structure’s skin comprises two 3mm thick steel plates, complemented by a white sheet that reflects the orange and green colors of the bridge and its surroundings, giving the structure a lighter appearance.
Visual and Spatial Impact
The design of the bridge integrates with the public realm, creating various visual experiences and enhancing the connection between different areas of the sports park. Its innovative approach to form and function makes it a key feature in the overall design of the Dong’an Lake Sports Park.


Project Info
Official Project Name: Dong‘an Lake Sports Park Bridge of Chengdu FISU World University Games
Location: Chengdu World Universiade Park, Sichuan
Client: CR LAND West China Region
Client and Construction Team: Wang Xumei, He Qilong, Kang Kai, Xiao Lijun, Xie Gaoxiang
Architects/designers: Jin Xianshu & Liu Jia
Design team: Liu Jiayin, Du Hongling, Qin Qingke, He Yan, Jiang Jialin
Structural Design: Sichuan Provincial Architectural Design and Research Institute(SADI)
Structural Design team: Wang Yingtao, Zeng Chuanhao, Zhao Shengqun, Fu Hongsen, Zhang Fupeng, Zhou Mou, Song Di, Liu Jingrui
Lighting Designer: Lichtvision Design
Project completion date: 2022
Photographer: Arch-Exist












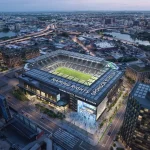

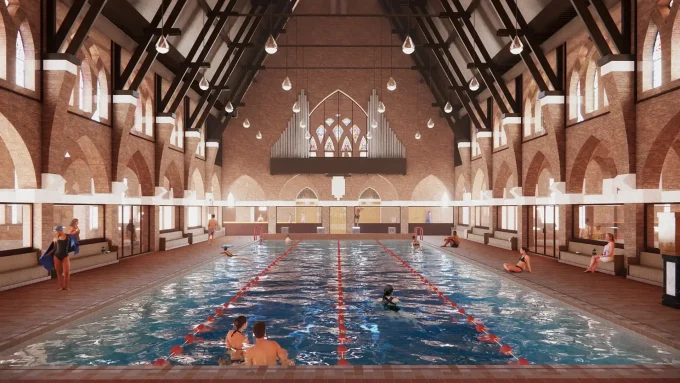
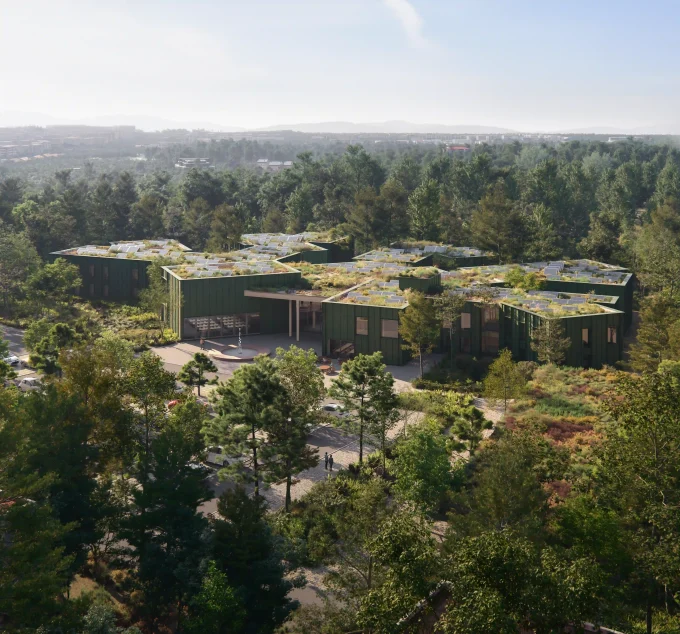
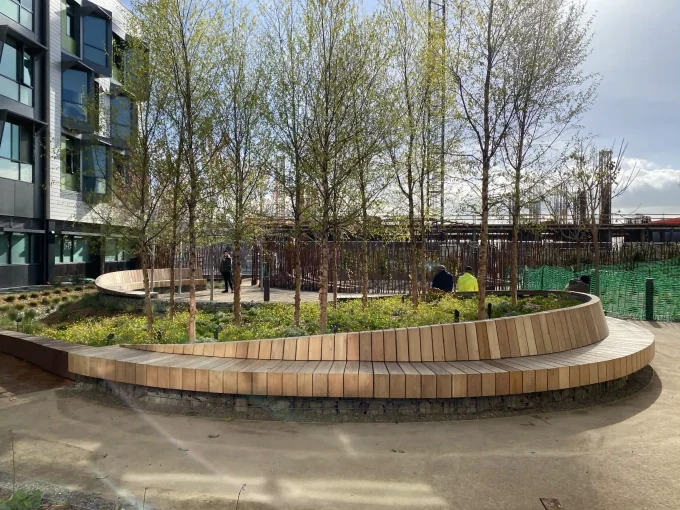
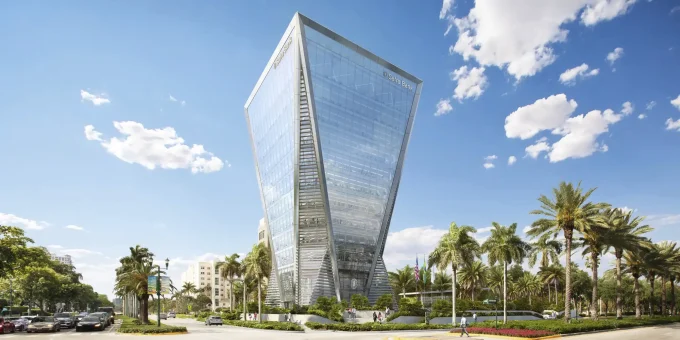




Leave a comment