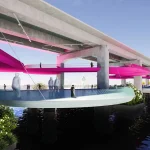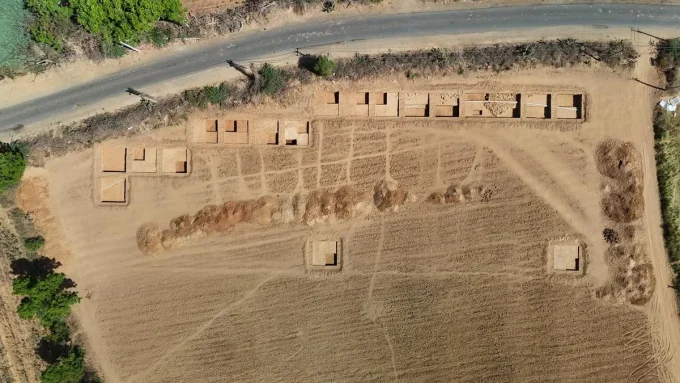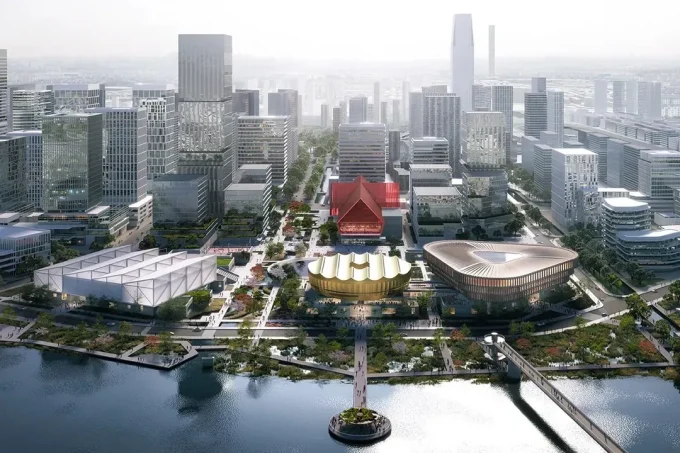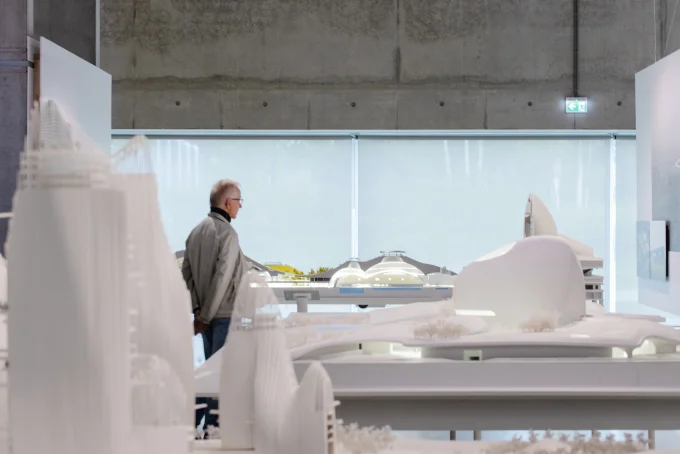International architecture studio HOK has unveiled the design of the New York City Football Club’s new open-air stadium in Queens. Standing next to the New York Mets’ Citi Field, the new 25,000-capacity soccer-specific stadium is destined to become the first fully electric stadium.
The stadium represents the social and cultural diversity of the region, sometimes referred to as the world’s borough. Aligned with NYCFC’s goals for sustainability, “The Cube” will be the first all-electric sports stadium in Major League Soccer and the first all-electric professional sports stadium in NYC.
The $780 million facility will be privately funded by City Football Group and NYCFC, with a total area of 592,189 square feet. This facility is located in the neighborhood of Willets Point, where the stadium forms part of a 23-acre compound encompassing a public school, a hotel, a shopping mall, and an affordable housing unit.
According to HOK senior project designer Rashed Singaby, the design team has offered a sustainable and technological look at the stadium becoming an integrated part of the future district. Their mission is to bring a unifying element in the form of an urban facility for the people and an innovative live event setting for the Queen’s community.
Symbolism and Design Elements of “The Cube”
Dubbed “The Cube” to symbolize fairness and sportiness, it will be seven stories high, with LED panels that are 11,000 square feet large and located at the entrance of the building. These panels will contrast with bricks and black structural steel to honor the industrial origins of the building’s plot. The concept of the design drawn by HOK deviates from the usual enclosed mega structures that characterize the stadium by forming a solid built-up area. However, three out of the four angled sides of the stadium will be transparent, porous, or even retractable, and several street-side facilities will be designed for uses other than football games.
The stadium canopy shields the spectators from the weather and allows views of the sky. Facilities for visitors will be spread across clubs, suites, and other premium areas; each of them will be devoted to the specific boroughs and neighborhoods with the help of furniture and installations. The design also includes local materials, integration of biodiversity, and below-pitch water harvesting for irrigation. Solar power on the roof and waste minimization initiatives for the club should lay a path for the club to achieve a ‘believable net zero’ before 2040. Expected to be ready in 2027, NYCFC’s new home aims to obtain LEED certification with a focus on renewable energy, water efficiency, as well as efficient waste management.





















Leave a comment