Exceeding all traditional limitations, computational design helps designers achieve complex, sustainable structures using advanced algorithms, including customizable facade elements fabricated with parametric design.
The AEC (Architecture, Engineering, and Construction) industry keeps moving forward and evolving, which makes the demand for new innovative strategies needed. Traditional buildings require traditional methods. With that being said, modern-day designs require modern-day techniques, allowing computational design to come in handy. Computational design is a method used in architecture among many other fields of engineering, where the architect is easily able to go above and beyond when designing complex structures, due to advanced algorithms and tools that help achieve those complex designs.
Advanced algorithms and logistics are used for accuracy and precision in design outcomes. Traditional methods in architecture are bound to human error because everything is done manually, increasing the risk of mistakes. It also requires a lot of time, much like a puzzle. For this reason, making use of traditional methods while also integrating computational design is how design outcomes are improved and errors reduced.
Designing often involves repetitive tasks, which are time-consuming. With parametric design software, architects can automatically generate multiple variations of the same design simultaneously rather than drawing them manually. This is particularly useful when designing complex building facades with repetitive patterns. Architects can input high-level design parameters based on factors such as solar orientation, material properties, and energy performance (Futurly, n.d.). It is akin to entering an equation into a computer and allowing it to compute an accurate solution without wasting time on manual calculations. After obtaining the results, one can cross-check them to ensure everything meets the required specifications.
One of the most significant elements in architectural design is building facades. Not only are they a means of aesthetics that change building concepts, but they also act as barriers between the inside and outside environments. Facades help control how energy and air move in and out of the building, affecting the comfort of people inside, the indoor environment, and the building’s energy use. In order to achieve net zero emissions by 2050, architects need to design buildings that do not add more carbon emissions to the atmosphere, which makes rethinking facade design solutions crucial. The goal is to create facades specifically for each building’s needs, location, and orientation. With that being said, traditional facades use mass-produced parts making them less efficient and harder to recycle. Designing them to fit specific sites will further improve air quality, produce electricity, and reduce energy use by up to 30%.
Progress in the fields of material sciences, manufacturing, and computational methods has created new opportunities to design and build facades that are tailored to specific climate needs. Examples of long emerging techniques used to create customizable adaptive facade systems are 3D printing, CNC milling, laser cutting, and robotic fabrication. 3D printing is a method for creating customizable building components designed for particular requirements. 3D printing enables complex and innovative shapes that are not possible with traditional manufacturing techniques and materials can be placed precisely where needed, improving efficiency and reducing waste.
Advancements in 3D printing technology have revolutionized the way climate-specific facades can be designed and manufactured, offering significant benefits in terms of customization, efficiency, sustainability, and cost. Additionally, CNC milling, laser cutting, and robotic fabrication are other methods used to shape, cut, assemble, and fabricate elements into becoming architectural structures. The shapes are designed by architects using Grasshopper and Dynamo, which are smart tools integrated into 3D modeling software such as Rhinoceros. These tools facilitate the creation of computational designs.
Examples of facade systems created using computational design tools are:
Al Bahr Towers’ Dynamic Mashrabiya-Inspired Design
Architects: Aedas (Lead Design Architect: Keith Gavin)
Engineers: Arup
Location: Abu Dhabi, United Arab Emirates
Year: Completed in 2012
Designed by Aedas architects, the building’s customizable facade system was well-thought-of and achieved by Aedas’ team of computational designers. The extremely hot weather in Abu Dhabi needed facade systems that could survive the heat and provide a comfortable indoor environment for the users. Considering Abu Dhabi’s weather and Arabic culture, the responsive facades were inspired by the traditional Islamic Mashrabiya, a decorative wooden lattice screen often used as a dynamic shading system to control light and heat entering a building.
The responsive facade in Al Bahr towers was designed using a parametric design tool to create a complex shape that can adapt to changing weather conditions. For instance, during the night, the geometric shading system closes, and upon sunrise, it opens to protect the building from the harsh sun. Essentially, the design is adjusted based on optimizing energy efficiency and comfort.
One Ocean Pavilion’s Innovative GFRP Facade
Architects: Soma Architecture
Engineers: Knippers Helbig Advanced Engineering
Location: Yeosu, South Korea
Year: Completed in 2012
The building won the first prize in an open international competition in 2009 for its innovation in design and aesthetics. It is famous for its fish-like shape due to its dynamic facade designed using computational tools. The customizable facade is made of glass fiber-reinforced polymers (GFRP), which are flexible and can be shaped into various animated patterns. This material choice allows for dynamic and visually interesting designs, as seen in the One Ocean thematic pavilion. The design of the moving panels on the building’s exterior was inspired by a research project at the Institute of Building Structures and Structural Design at the University of Stuttgart. The research focused on how biological movement mechanisms can be scaled up and applied to architectural designs.
People’s Pavilion and Its Smart Recycled Facade
Architects: Bureau SLA and Overtreders W
Engineers: Arup (structural consultant)
Location: Eindhoven, Netherlands
Year: 2017
Completely inspired by a 100% circular economy, the pavilion reused materials, and nothing was lost in construction, making the building entirely sustainable and adaptable. The pavilion’s mesmerizing aspect is its smart facade system made of striking colored tiles made from plastic household materials, which were then distributed back to the residents of Eindhoven when World Design Week came to an end.
The People’s Pavilion was built using a mix of new and recycled materials, with a strong focus on sustainability and reusability. The design was a collaborative effort that utilized, borrowed, and repurposed items to minimize waste and environmental impact, making it a significant example of a building with a smart facade system.
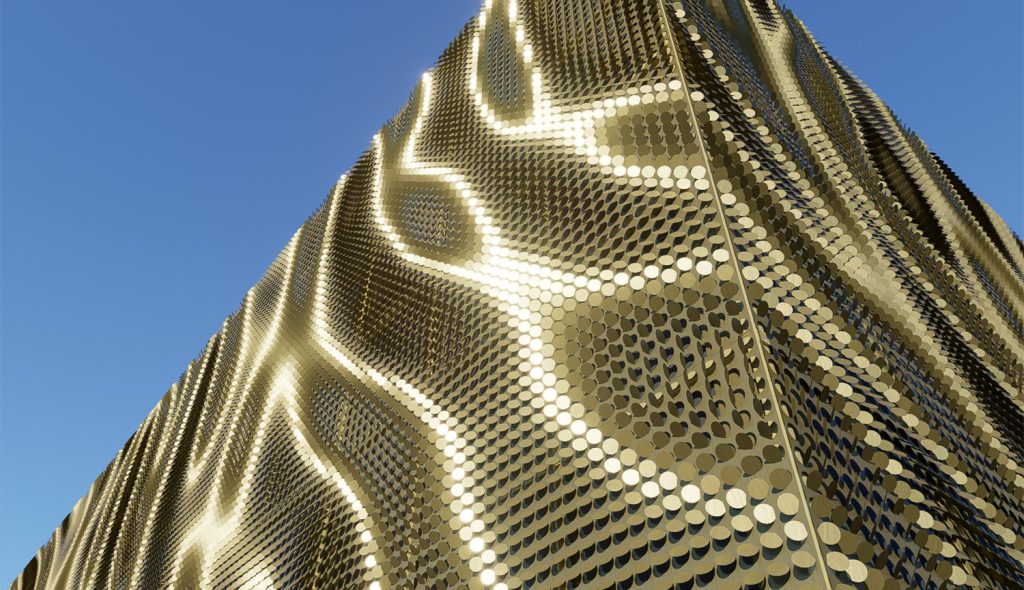
In conclusion, architecture proved itself to be an ever-changing field far from being limited to specific rules and regulations apart from environmental contexts. Artificial intelligence and computational design tools helped transform buildings and their customizable facades into dynamic, responsive entities. These technologies enable architects to explore new forms, optimize structures for performance and sustainability, and create designs that can adapt to changing environmental conditions.
By integrating AI and computational tools, architects are pushing the boundaries of what is possible, crafting spaces that are functional and aesthetically pleasing but also intelligent and future-ready. This fusion of technology and creativity is reshaping the architectural landscape, making it more innovative and resilient than ever before.





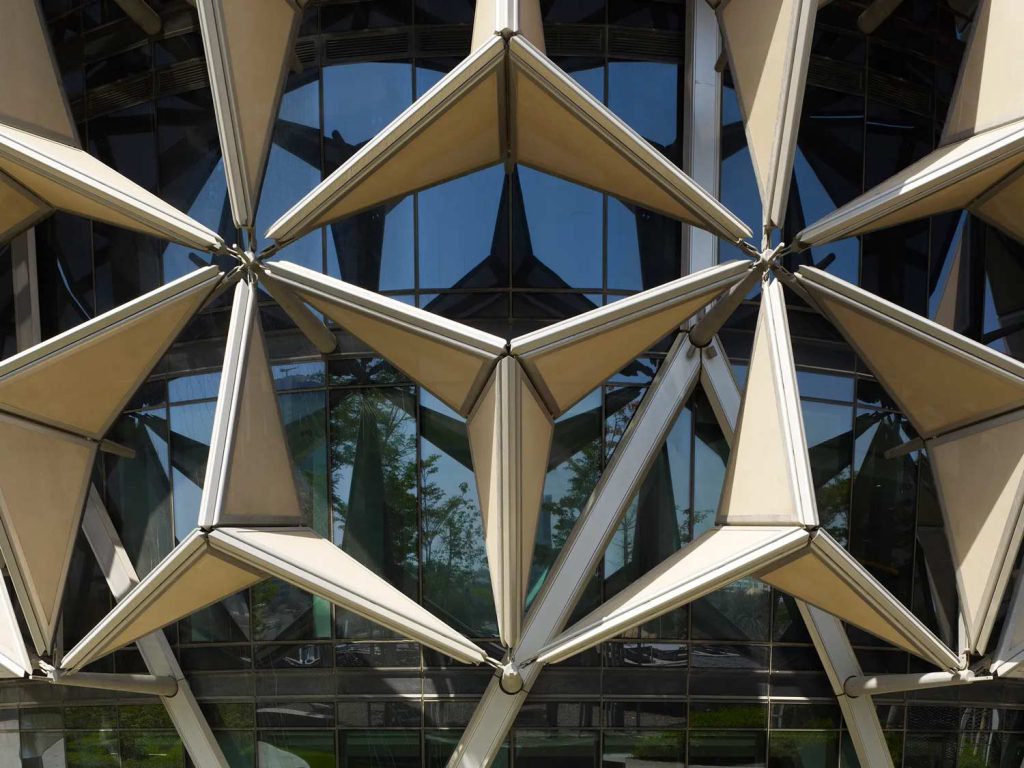

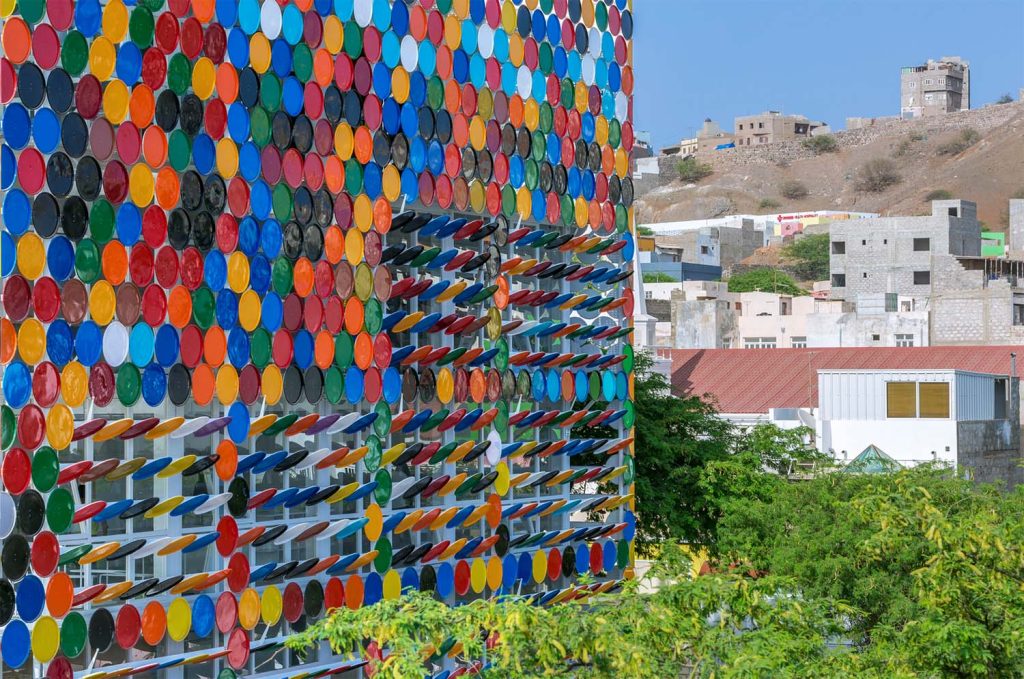
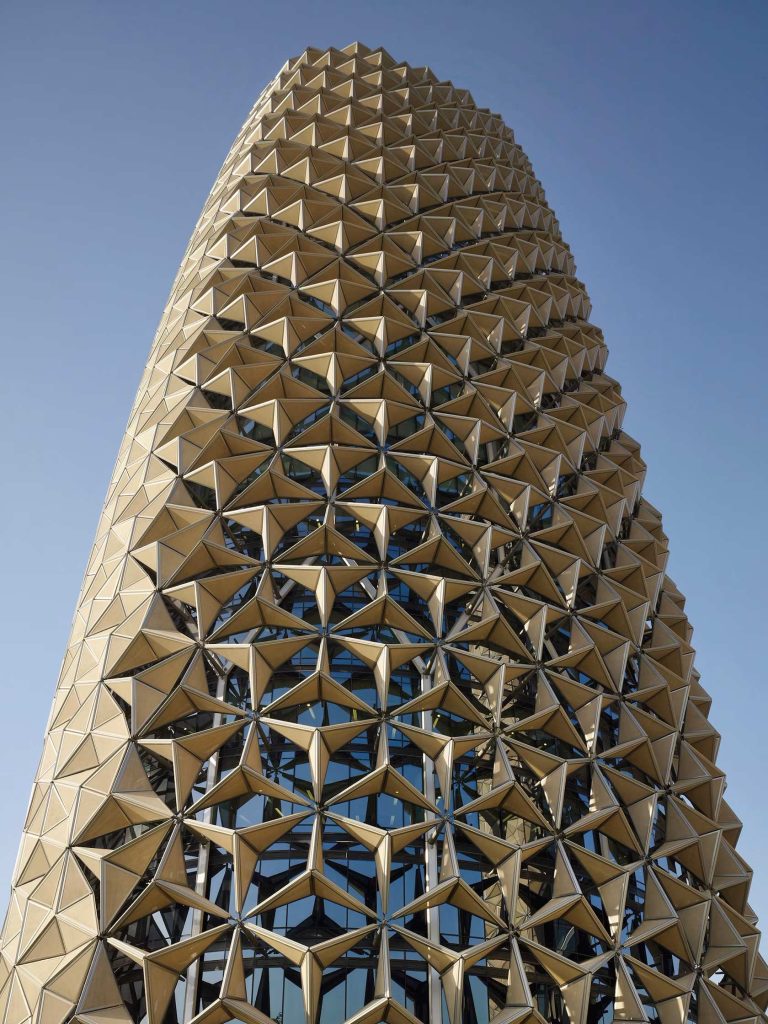
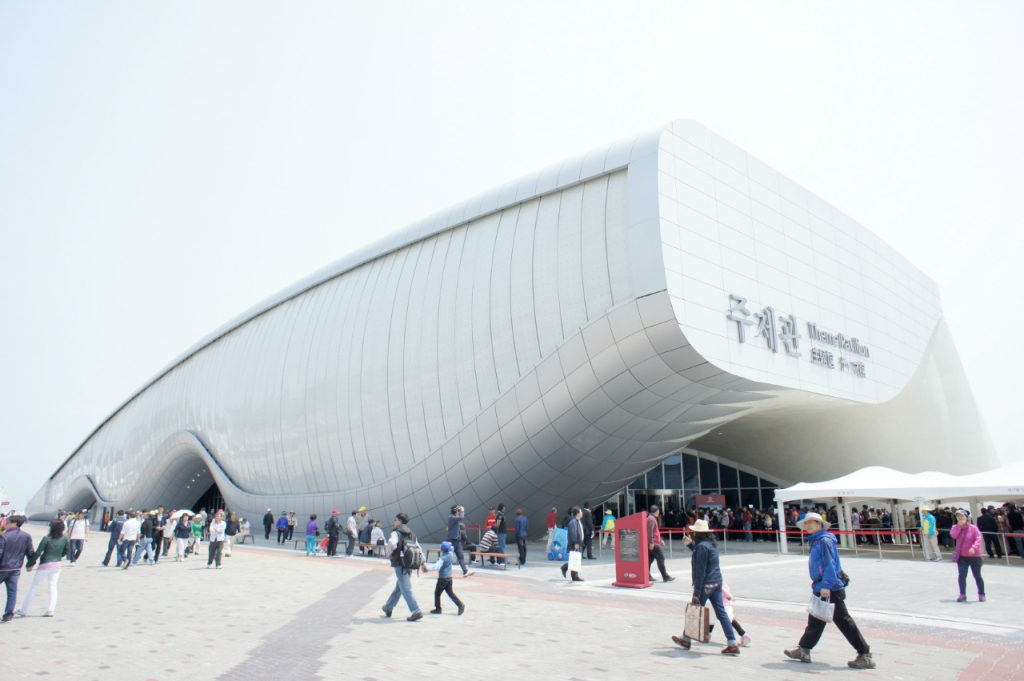




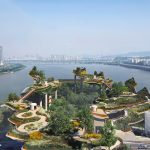
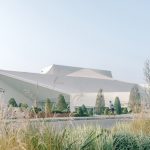

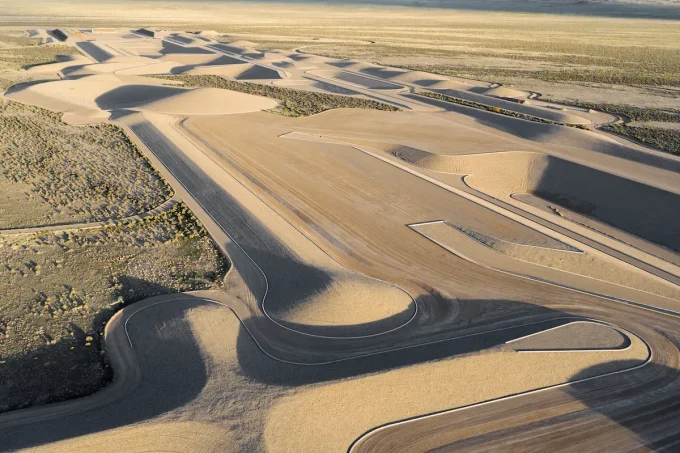

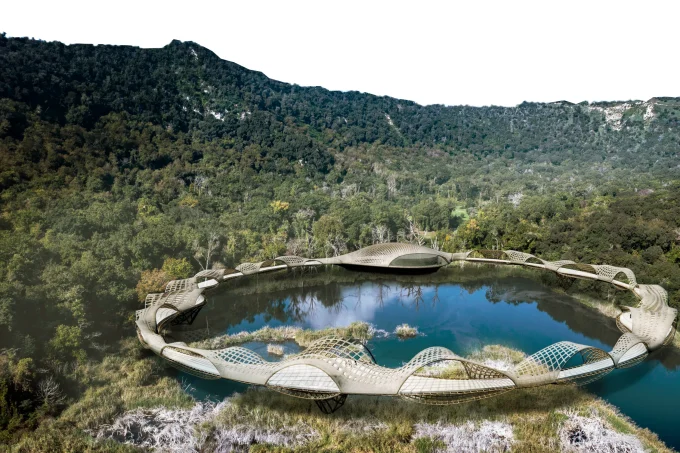
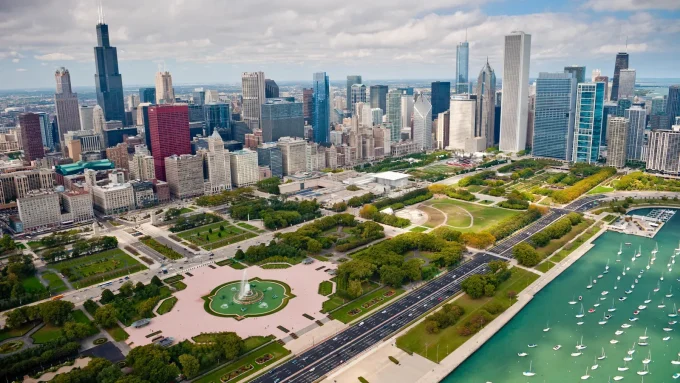




Leave a comment