Cloud 9 Sports Center, designed by MAD Architects, is in the central business district’s northern section of Central Park in Shijiazhuang, the most populous city of China’s Hebei Province. It is approximately 6,000 square meters in size and has an athletic complex with a gym, indoor and outdoor tennis courts, and commercial spaces.
The sports facility blends in with its surroundings and functions as an extension of the park and a place to work out. A translucent membrane material envelops the building’s soft, flowing facade, producing a brilliant “cloud” that mimics the surrounding landscape. Public areas, outdoor courts, and green spaces are strategically placed around the building and connected with the park to improve community access. Early in the process, the center’s design included several characteristics to improve both its use and environmental sustainability.
Strategically placed cooling towers on the second level solve underground ventilation problems, maximizing airflow and creating around 5,200 cubic meters of ground area available for leisure. To further integrate the form with its surroundings, the first-floor roof extends towards the park and is partially covered in green vegetation. The metallic-coated ETFE membrane material is used for the building’s second and third-story outside skin. This membrane helps hide the building’s volume and reduces visual obstacles from the cooling tower, taking into account the building’s influence on the adjacent park.
The building facade transforms the sports facility into an exhibit of urban life, highlighting the surrounding urban environment and visitor activities. A semi-outdoor stairway is designed on the side of the building that faces Central Park.
The center is expected to be completed in the upcoming year, 2025.
Project Info
Project Name: Shijiazhuang Cloud 9 Sports Center
Location: Shijiazhuang, China
Year: 2021 – 2025
Type: Sports Center
Site Area: About 6,000 square meters
Building Area: 5,217 square meters
Above ground: 2,299 square meters
Underground: 2,918 square meters
Principal Partners: Ma Yansong, Dang Qun, Yosuke Hayano
Associate Partner: Kin Li
Design Team: Guo Xuan, Pan Siyi, Miao Fangyi, Lai Hanzhang, Deng Wei, Qiao Xuantong, Wang Fei, Wang Lei, Li Cunhao
Client: Shijiazhuang Central Business District Development Co., Ltd.
Architectural Design: MAD Architects
Executive Architect: Norendar International Ltd.
Interior Design: MAD Architects, IDL
Structural Engineer: CABR Technology Co., Ltd.
Landscape Consultant: SWA Group
Curtain Wall Consultant: Inhabit
Lighting Consultant: Beijing Ning Field Lighting Design Co., Ltd.







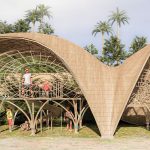
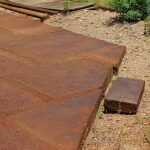
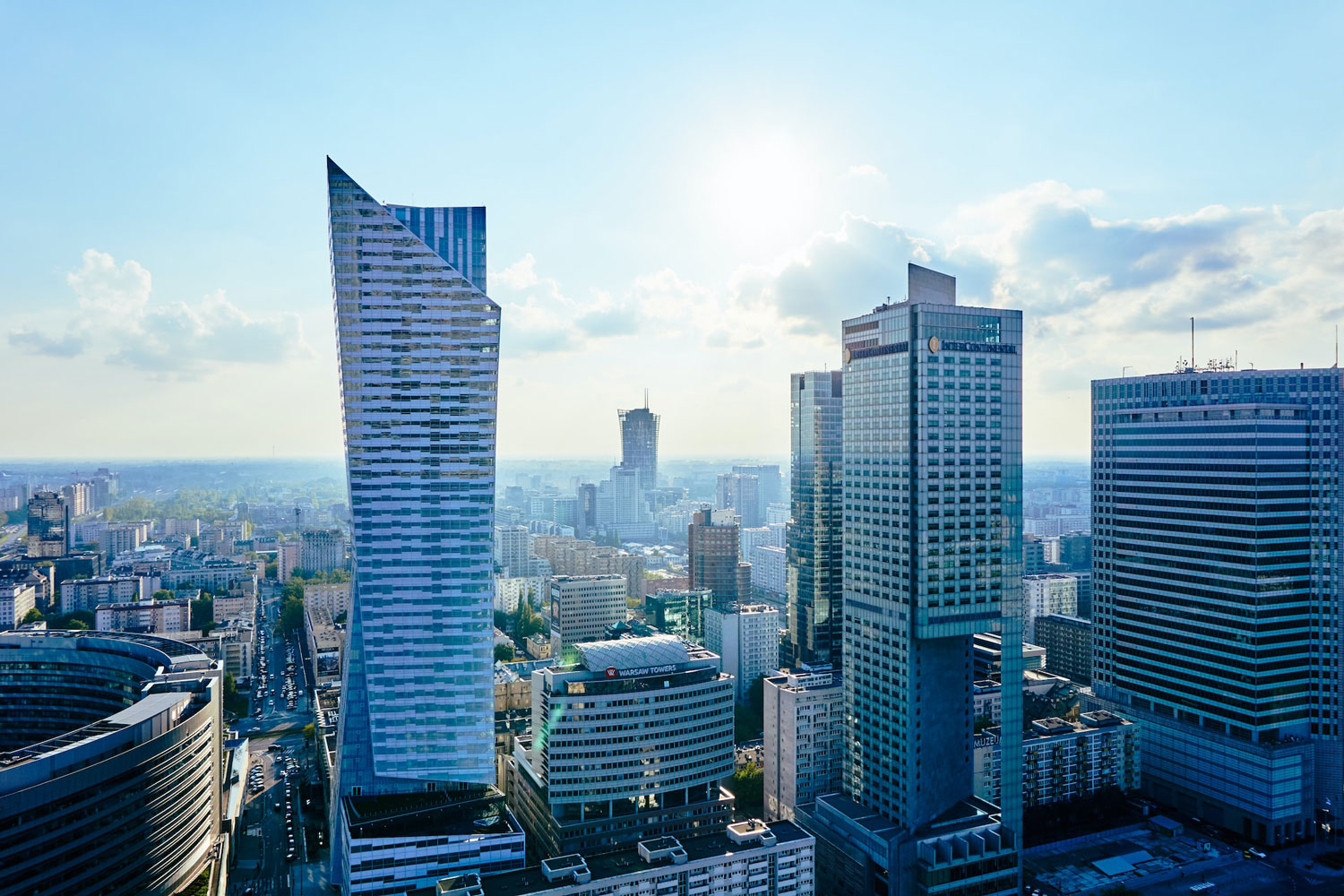





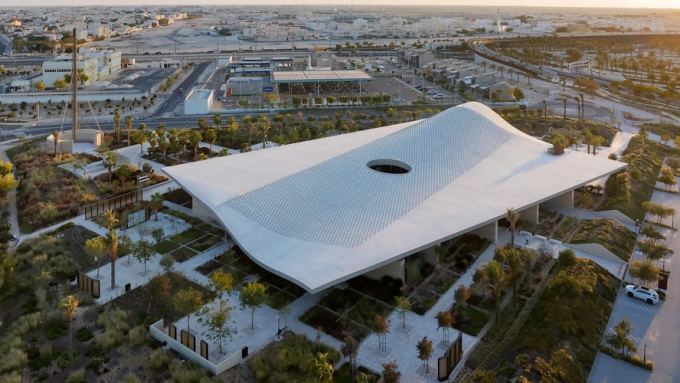
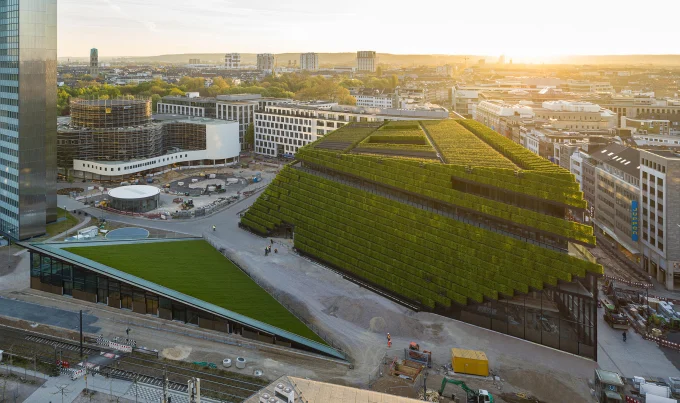



Leave a comment