Amid iconic high-rises in New York City, 432 Park Avenue stands out as the sheer minimalistic design and engineering achievement. Designed by Rafael Viñoly, it was completed in 2015. This slender giant triples the remarkable heights of the tallest skyscrapers at an astonishing altitude of 1,396 feet, which makes it one of the tallest residential skyscrapers in the world. With a minimalistic approach, advanced engineering, and luxurious residences, 432 Park Avenue has transformed the skyline of Manhattan and raised the bar for living standards.
This article delves into the architectural features of 432 Park Avenue, its design, construction method, challenges overcome, and its effects on the New York City luxury real estate market.
Design and Features of 432 Park Avenue
432 Park Avenue is iconic due to its simple and minimalistic form, a more reserved alternative to the vibrant skyscrapers in the Manhattan skyline. This supertall residential building has a boxy cuboidal shape that slightly reflects New Yorkers’ admiration for simple, geometric structures. The most notable feature is the uniqueness; the structure adopts a square base and a uniform grid of large rectangular windows, each measuring 10 feet by 10 feet. This central symmetry, which gives the tower its distinct character, also allows residents to have a panoramic view looking at the city, Central Park, Hudson River, and other places beyond.
For the design of 432 Park Avenue, the architect Rafael Viñoly aimed to construct something that would be akin to “the beauty and simplicity of a pencil sketch,” and eventually, he chose a straightforward architectural style, eliminating all unnecessary decorations. Embellished with the refined play of concrete and glass, 432 Park Avenue focuses on the value of proportion and scale. Its column-free interior allows for large spaces, enabling customization of living areas that suit the rich client taste that endorses panache and functionality in design.
The minimalist brilliance of 432 Park Avenue reflects the kind of innovative thinking that drives modern architecture forward. For those curious to delve deeper into parametric design and groundbreaking concepts like these, PAACADEMY offers a unique space to explore. Hosted by Parametric Architecture, this platform brings together workshops and sessions with leading architects, where participants can study the principles behind structures like 432 Park Avenue. It’s a chance to connect with a global community of designers and thinkers, all while uncovering the tools and ideas shaping the skylines of tomorrow.
Construction and Structural Challenges
432 Park Avenue is a great example not just of architecture but of engineering too. Given its verticality, slenderness, and openness, the building is at risk of high wind loads and other weather-induced stresses. All this prompted WSP Global engineers working with Viñoly to integrate a complex structural system. As a frame of the building, reinforced concrete filling is used that is capable of resisting other external forces and, to a lesser degree, the sway of the structure.
One of the important elements of engineering is the presence of six “tuned mass dampers” that are installed in the structure at certain distances from each other. These are large counterweights put in place to suppress the forces of the wind so that the residents do not feel much movement, even in strong winds. Moreover, the 12th story’s open mechanical floor acts similarly and is an additional structural blockage, allowing air to go through the building and decreasing wind pressure. Its remarkable structural system enables 432 Park Avenue to stand upright and provide comfort to its occupants even at extreme heights.
Luxury and Amenities at 432 Park Avenue
The fascination with 432 Park Avenue is not purely with the façade; the inner functioning spaces and the amenities have taken the definition of luxury in New York City a notch higher. The structure has 85 large residences, from one-bedroom units extending to full-floor penthouses designed into it. Each unit contains the finest of finishes, which include agate countertops, tailored storage units, and wooden floorboards. The lofty ceilings and wide glass panes provide an illusion of space and light, rendering the interiors even more magnificent.
In addition to their lavish apartments and great views, the residents have access to a range of premium services, including a private dining establishment, a wellness center, which includes a 75-foot indoor swimming pool and fitness equipment, spa treatment, and sauna, along with massage therapy services, and much more. Moreover, there is a billiard room, a library, and a screening space, all of which have been very well designed for the affluent clientele. Therefore, embracing such luxurious features, 432 Park Avenue exists not only as a housing structure but as a full-blown zenith of luxury lifestyle experience.
New York City’s Real Estate Market
432 Park Avenue is one of the tallest residential buildings in the world and, as such, influenced the luxury real estate sector in New York City. The superstructure was among the first to conquer the phenomenon of the 57th Street millionaires’ row, attracting wealthy clients globally. Priced at over $3,000 per square foot, the apartments at 432 Park Avenue are more demanding than most of the luxurious developments in the city of New York.
Offering buyers unrivaled vistas and luxurious and first-class facilities, 432 Park Avenue has raised the bar for high-rise buildings across the world. Its success has, in turn, spurred the development of other super-luxury towers that have altered the dynamics of New York’s skyline while setting a new benchmark for living in skyscrapers. The location of the building on Billionaire’s Row has resulted in competition among the many developers and has led to an increase in high sales of real estate properties within New York City.
Impact on New York’s Skyline and Cultural Identity
The significance of 432 Park Avenue in New York City goes beyond real estate and architecture. Being an integral element of the skyline in Manhattan, the tower has turned into a symbol of luxurious living amid the chaos of urban cities. This change highlights the interest of the world’s investors in New York City and the materials that make possible the construction of super-slender buildings, focusing on minimalist architectural style and straight lines.
To some extent, 432 Park Avenue represents the lavish and elite aspects of real estate in a city with hardly any affordable housing. This has raised issues concerning urbanism, housing justice, and the issue of very tall buildings in cities. Thus, along with being an architectural establishment, 432 Park Avenue also serves as a reflection of wealth and space in the city of New York.
Public Perception and Criticisms
432 Park Avenue, like any other skyscraper, has earned both admiration and criticism. The residential skyscraper’s minimalist style has long been a matter of contention, with some critics claiming that its stark, bare exterior has no character and fails to complement the diverse buildings of New York. Other critics suggest that the simple square design with the towering height overshadows other buildings in the vicinity.
Other controversies, however, center on structural problems concerning 432 Park Avenue. Residents reported some complaints recently, including loud noises from winds, flooding, and mechanical malfunctions. Others contend that such problems illustrate the risk of building ultra-slender towers and question the practicality of living in such extreme residential apartments. Despite these worries, though, it is still a highly desirable place to live, and units within it are priced incredibly high in the luxury market.
Evolution of 432 Park Avenue’s in NYC’s Urban Fabric
Since its completion, the public perception of 432 Park Avenue has changed. As the building was recognized as an engineering and architectural masterpiece, there came some reports of structural and functional imperfections. Despite that, it is still a much-coveted address, a status symbol for yapping at the global table, and a staple incorporation into the skyline of the fast-changing New York City.
At present, the focal point of 432 Park Avenue, given its opportunities and problems of supertall residential buildings. Although the building is still appreciated for the outstanding design and even the boldness of the idea, the building’s experience has been transferred to other verticalities that resulted in a struggle for a more humane approach to the design of skyscrapers, forcing the developers to think of ownership and building stability as an integral part of the skyscraper design.




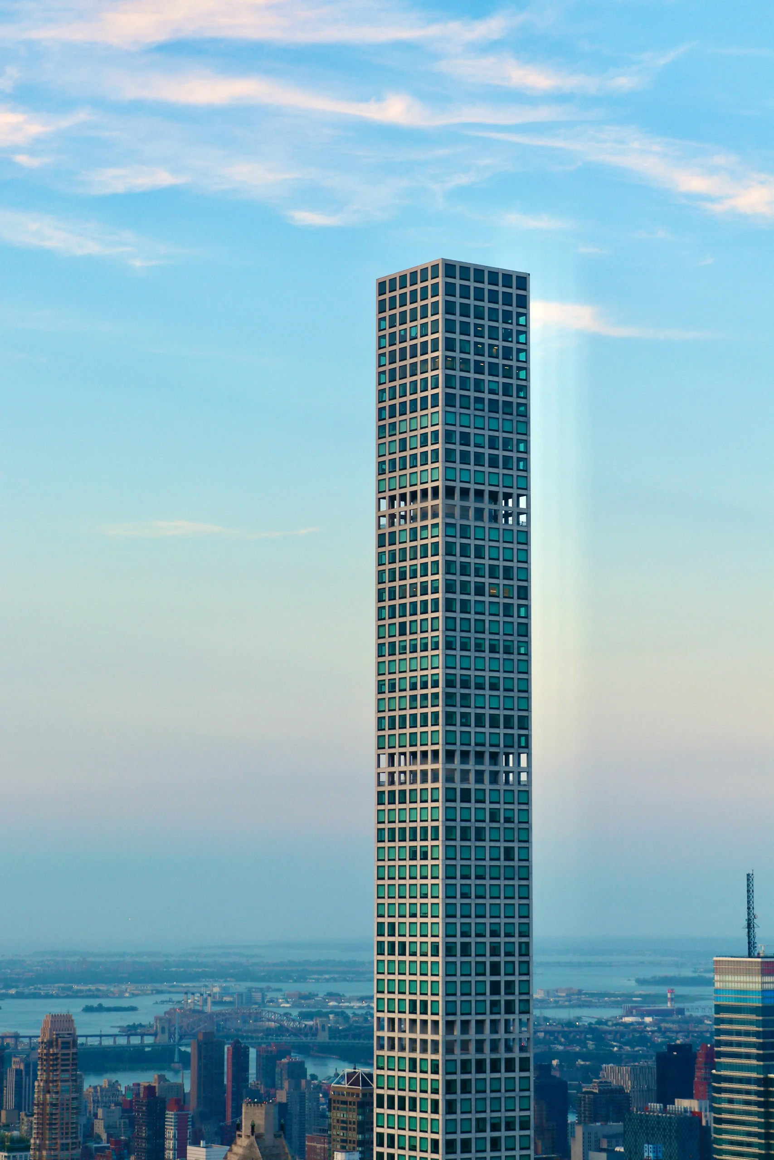




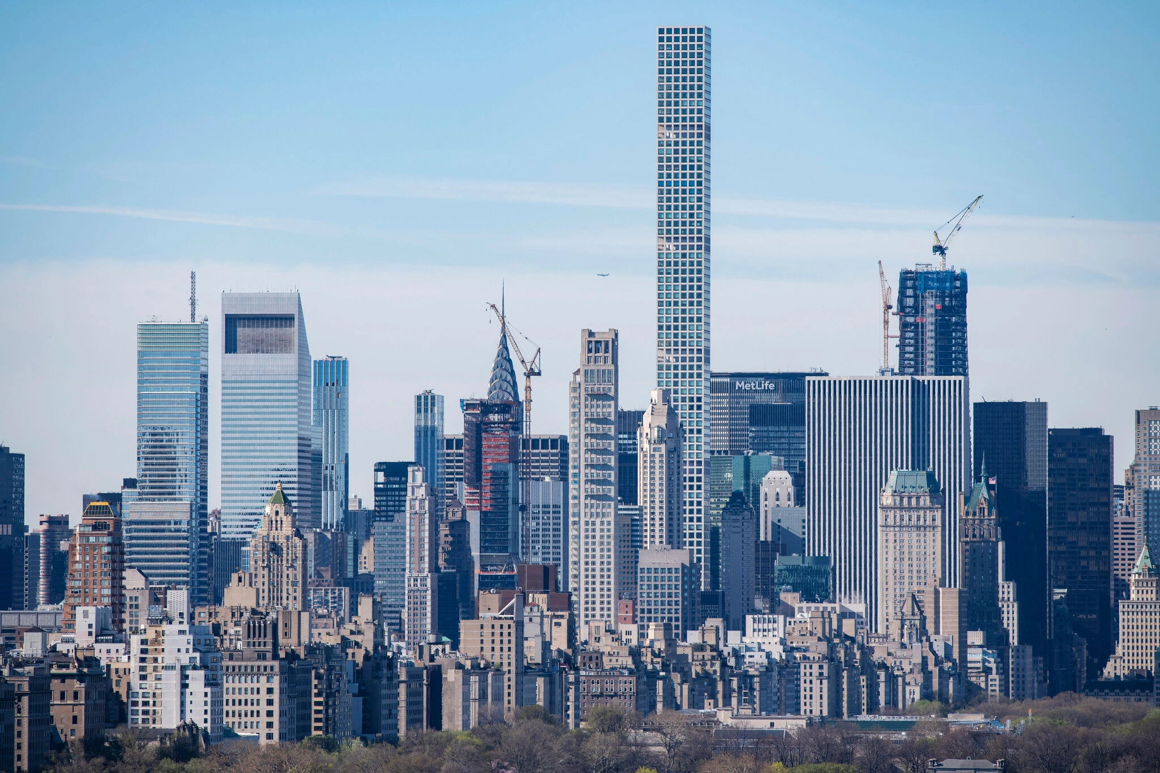
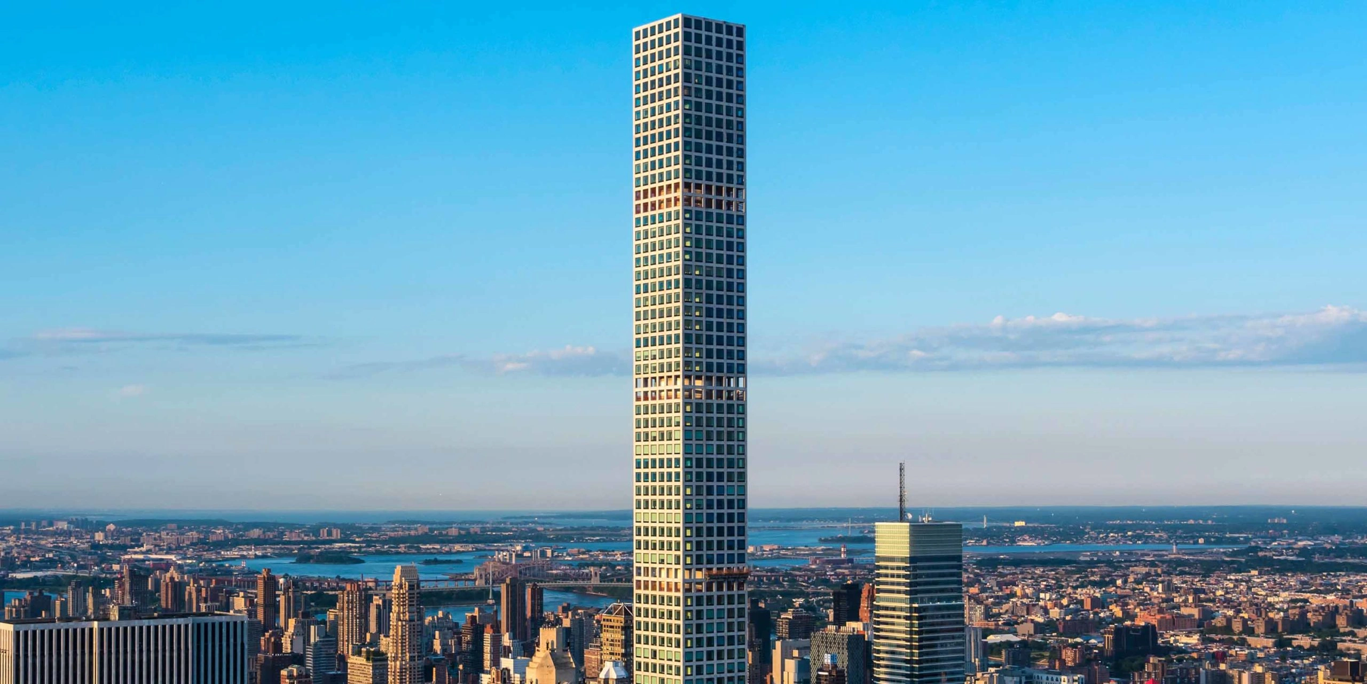








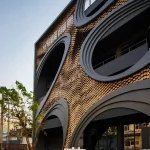




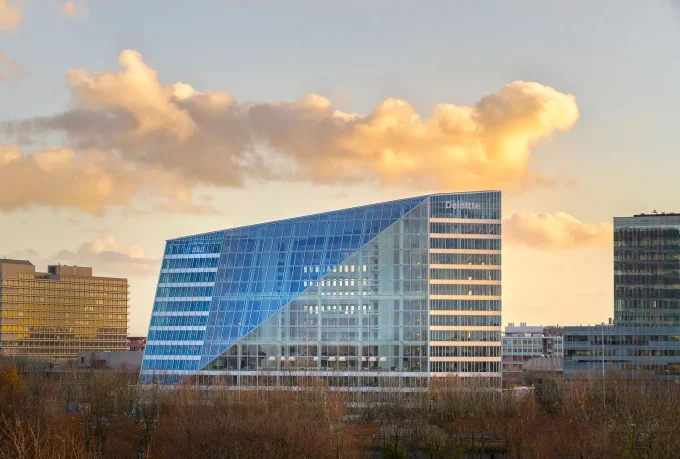
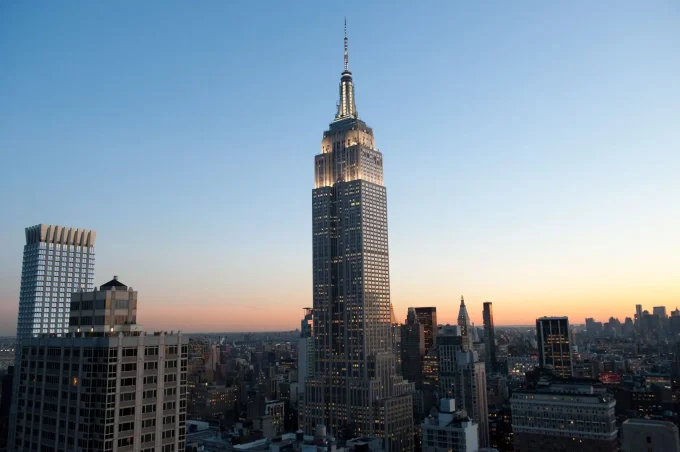
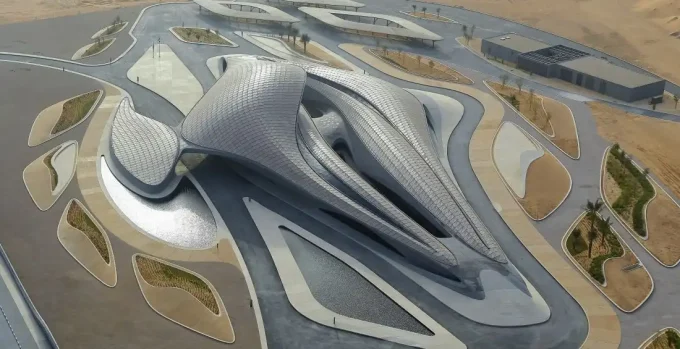
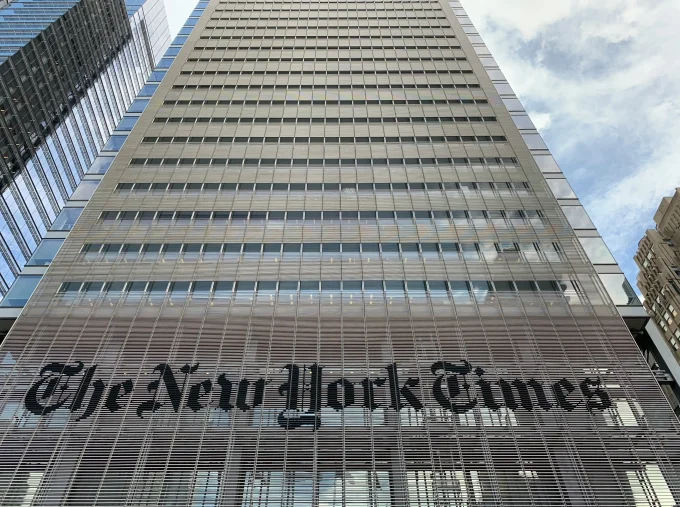
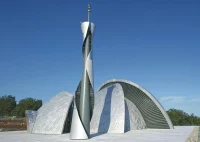



Leave a comment