Central Bank of Iraq by Zaha Hadid Architects is a new 90,000-square-meter headquarters, which is currently under construction. Recently, ZHA shared progress photos of the construction, featuring the completed twisting exoskeleton frame.
The tower, which will be the new headquarters for the Central Bank of Iraq, symbolizes a new chapter for Baghdad and Iraq. The exoskeleton serves as the framework for the facade, which consists of alternating patterns of open and closed elements, resembling the light reflection from waves in the river below. This design adds dynamism and provides a variety of areas of light and shade within the building.
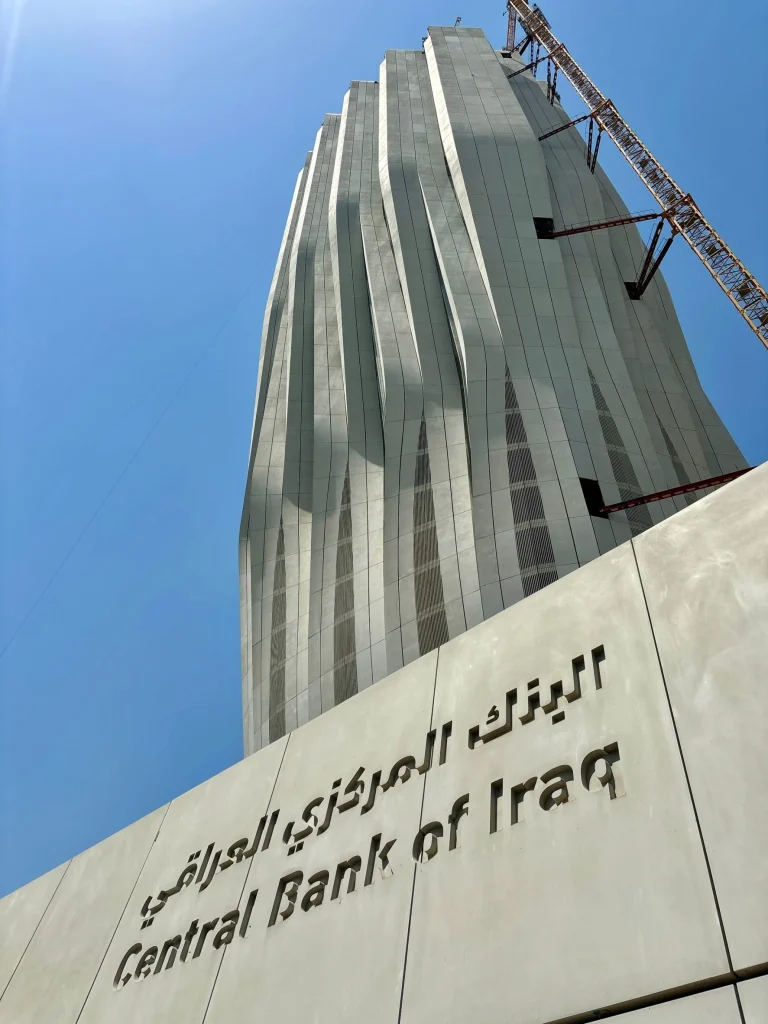
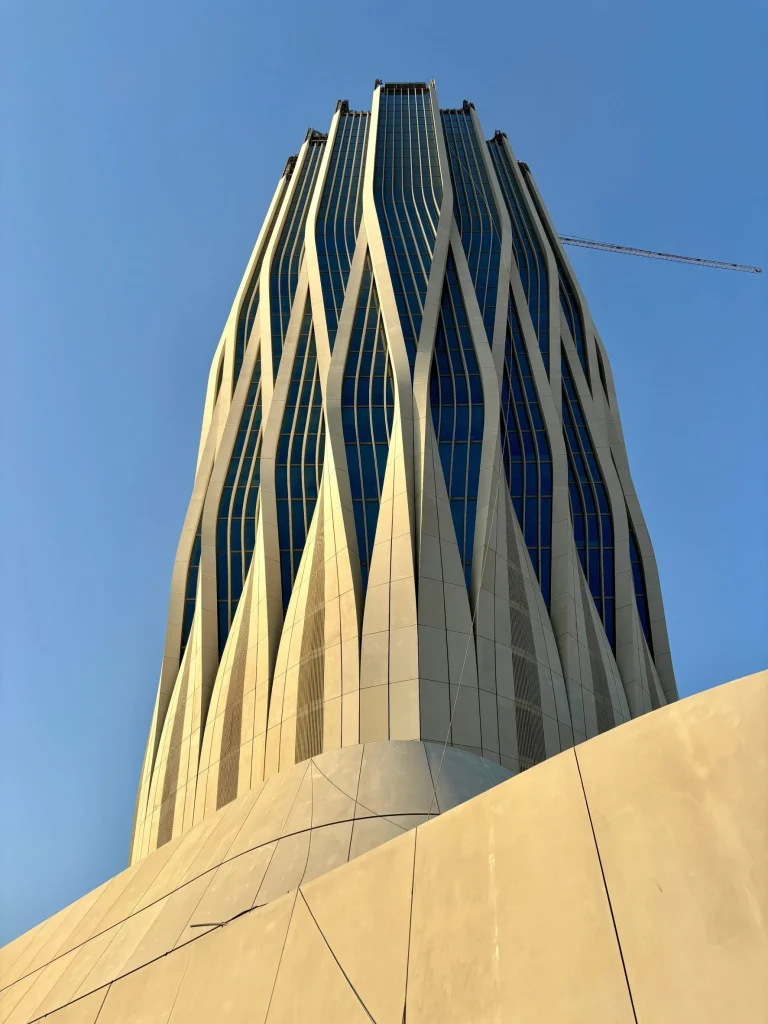
The exoskeleton starts solid and sturdy at the base, gradually opening up as the tower rises, creating a sense of lightness and offering expansive views across Baghdad. The bank’s podium is integrated with the landscape through a series of terraces and gardens, connecting the building with the surrounding neighborhood and managing access to the bank. The vertical layers of the tower’s exoskeleton are incorporated into the horizontal podium and subtly reappear within the landscape.
The building contractor is DAAX Construction MMC. The concept design is by Zaha Hadid Architects, and also the detail design is by DAAX Construction MMC.




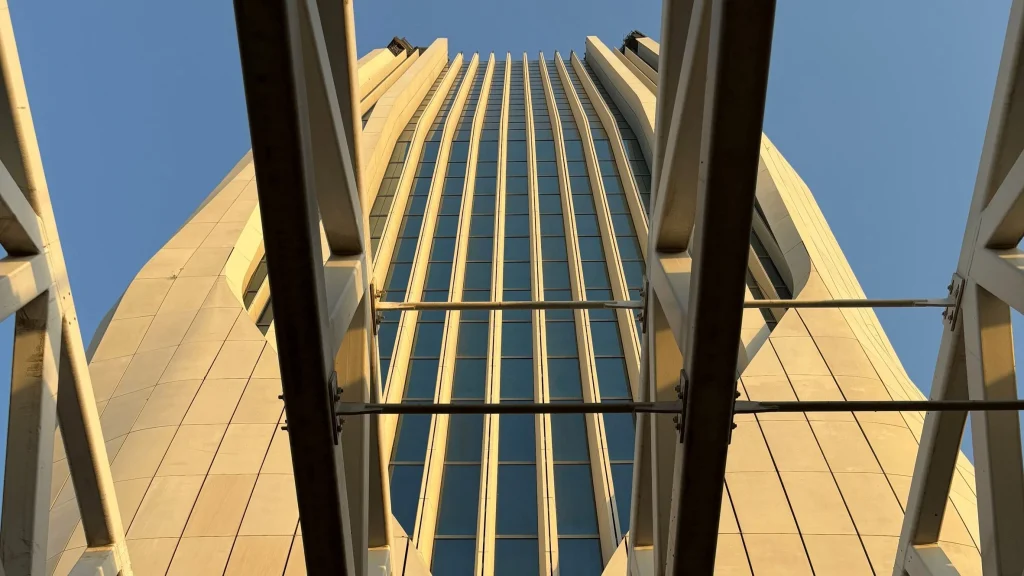


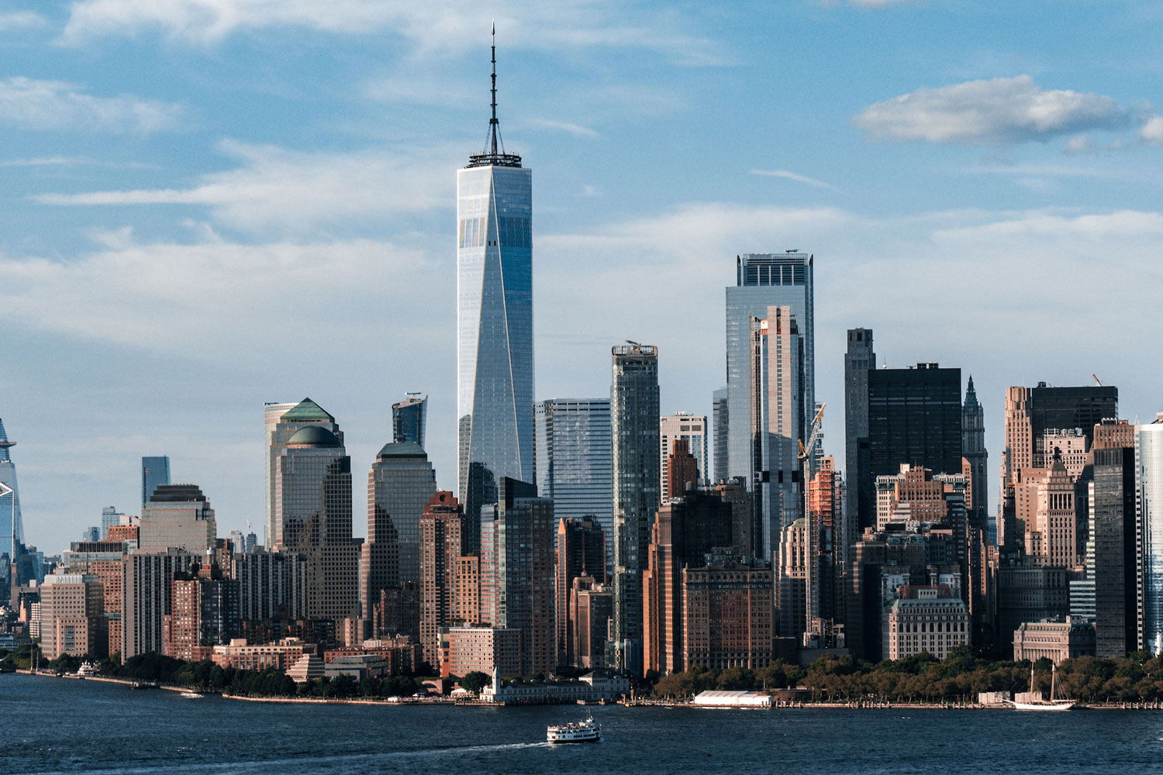
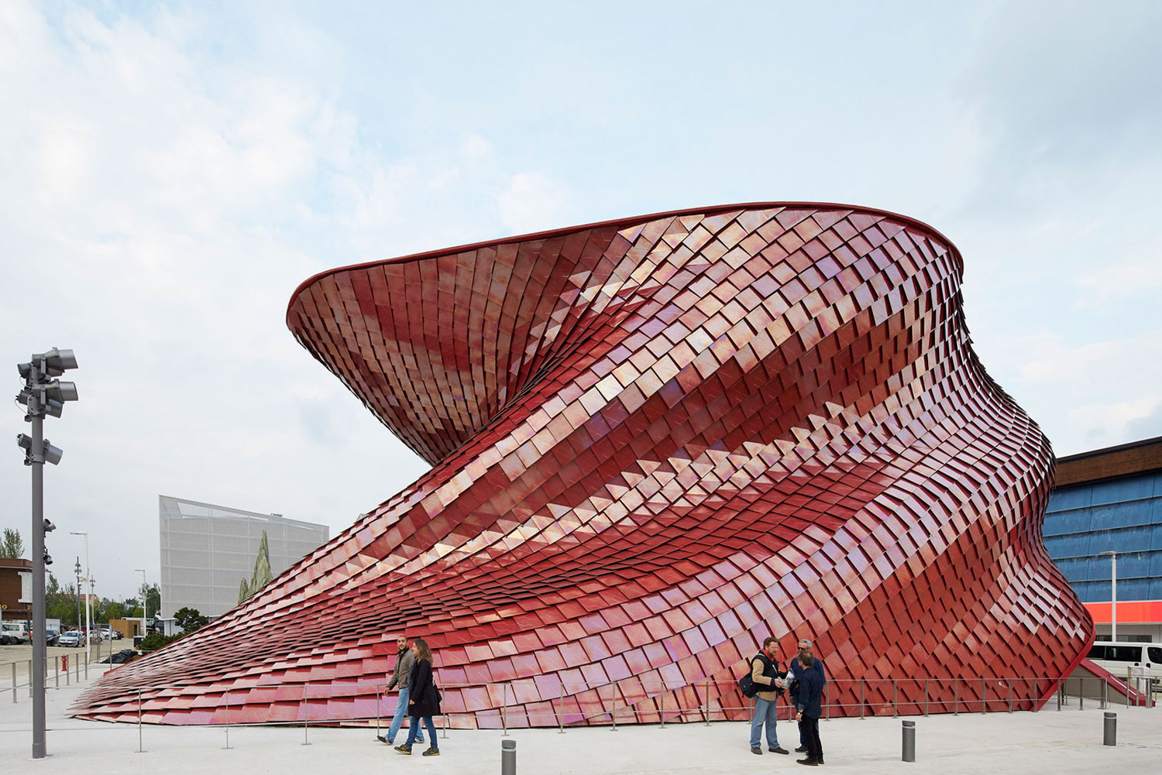

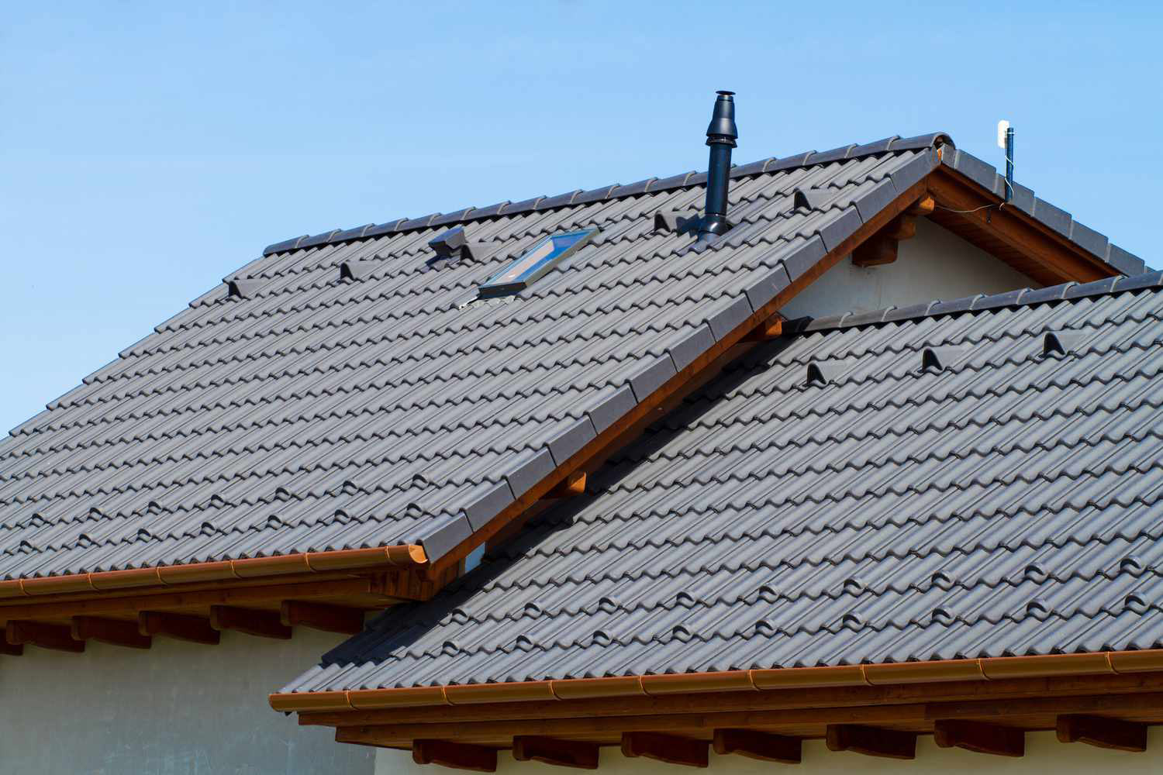
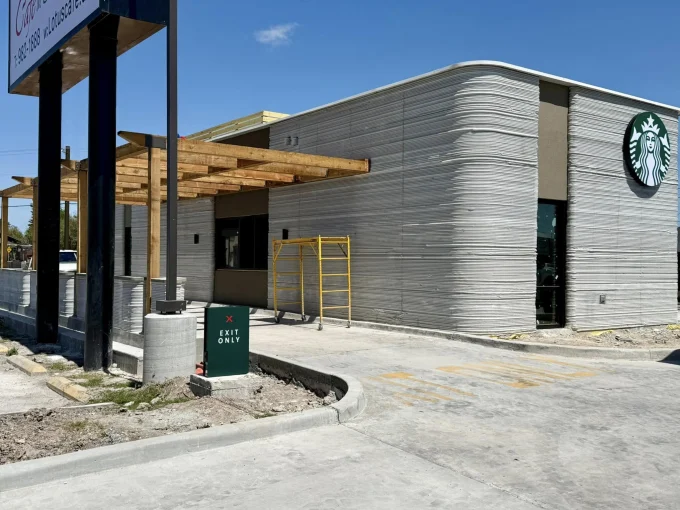
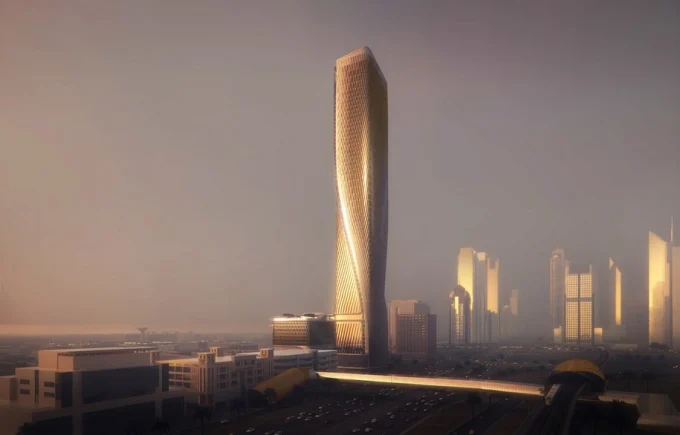






Leave a comment