The basic human nature has a deeply ingrained love for nature, and creates a psychological need to always be in contact with the natural world. And this need extends to the surroundings we choose to live in and how we design the spaces around us. The term ‘bio-philia’ literally means love of life or living things, and biophilic designs have been gaining popularity for the positive effects they have on the building occupants, and their contributions towards circularity and biodiversity.
But does this approach create sustainable solutions in architecture? Can sustainability and biophilia work to design structures and environments that are aesthetically appealing and healthy? This article will focus on the connection between sustainability and biophilia and the positive effects it could create.
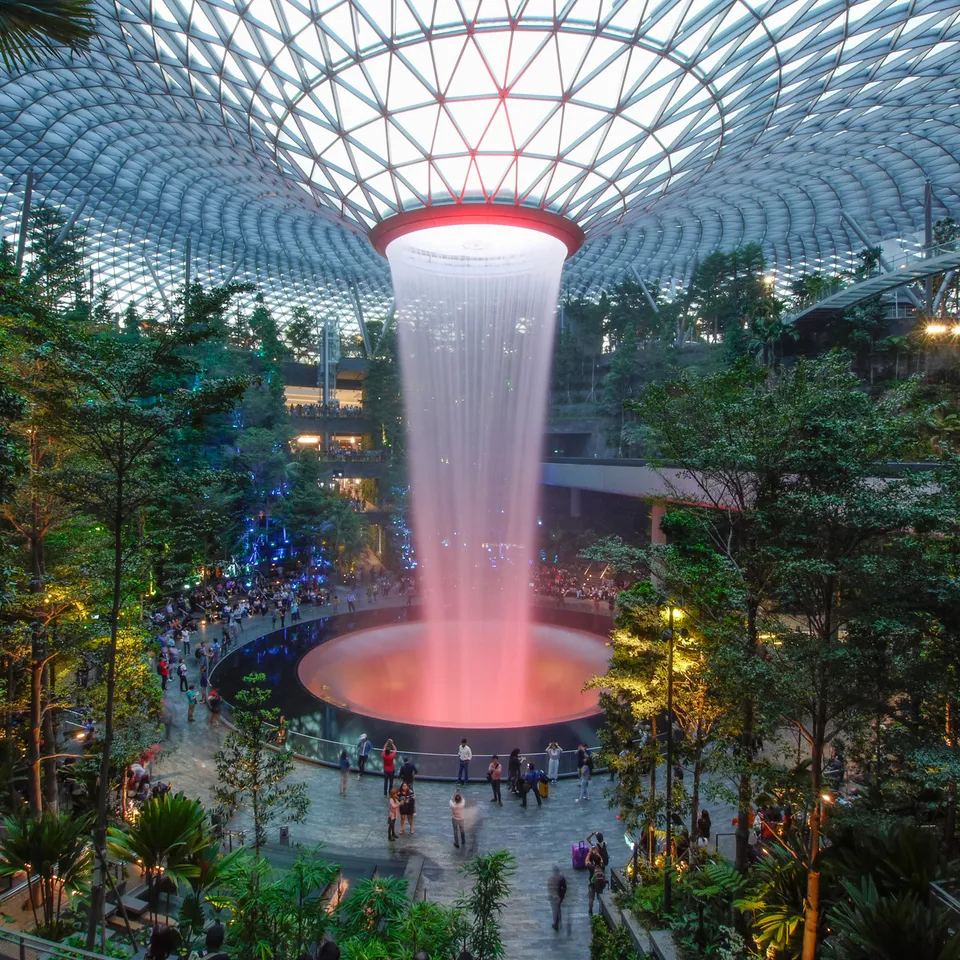
What is the biophilic design concept?
Back in 1973, the German-born American Erich Fromm introduced the term ‘biophilia’, describing it as “the passionate love of life and of all that is alive.” It was used a decade later by American biologist Edward O. Wilson to title his book. In the book, Wilson expressed his belief that biophilia, or the human’s natural affinity towards life is a genetic trait and the very essence of binding all living beings together.
In the architectural world, biophilic design refers to design that mimics natural environments and incorporates nature-inspired features to enhance the well-being of its inhabitants. It is aimed at creating aesthetically appealing and healthy environments that improve creativity and productivity and positively impact the mental and physical health while still protecting and enhancing the surrounding natural environment. It is about seamlessly bridging the gap between the outdoors and the indoors, incorporating elements like natural lighting, ventilation, materials, landscaping, and views into the design, and emotionally connecting the occupants to nature.
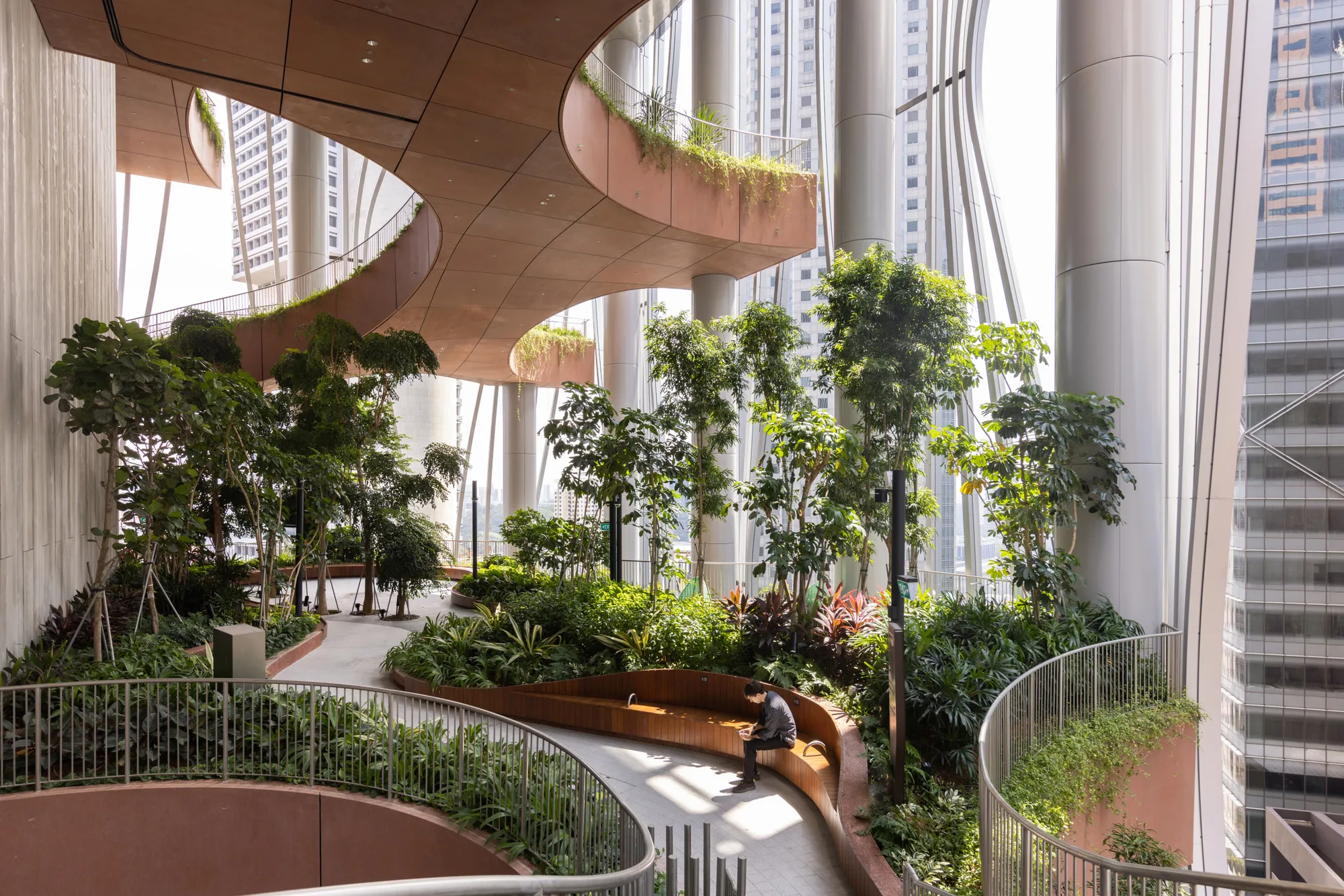
The three basic principles of biophilic design include:
- Nature in space – Biophilic design emphasises incorporating nature into the built environment. This could be designing indoor gardens, including water features, or even using natural materials like wood, stone, and mud.
- Nature of space – A lot of the design concepts in architecture are inspired by nature and have been found to be timeless. Mirroring natural environments in the structure helps to connect the occupants to nature, a relationship that is as old as man himself.
- Natural analogues – Naturally occurring patterns, colours, and shapes are time-tested and enduring, making them a great source of inspiration to be duplicated into architectural forms. Reproducing these creates earthy atmospheres within the built fabric that are calming and familiar.
Connection between biophilia and sustainability
Architectural professionals recognise practising sustainable design as the best solution for combating the negative impacts created by climate change, rapid urbanisation, and highly dense communities. The fact that more and more structures are aiming for green building certifications with honest attempts to create healthy, sustainable designs is proof enough that sustainability is becoming a prerequisite that is being embedded into the designing process.
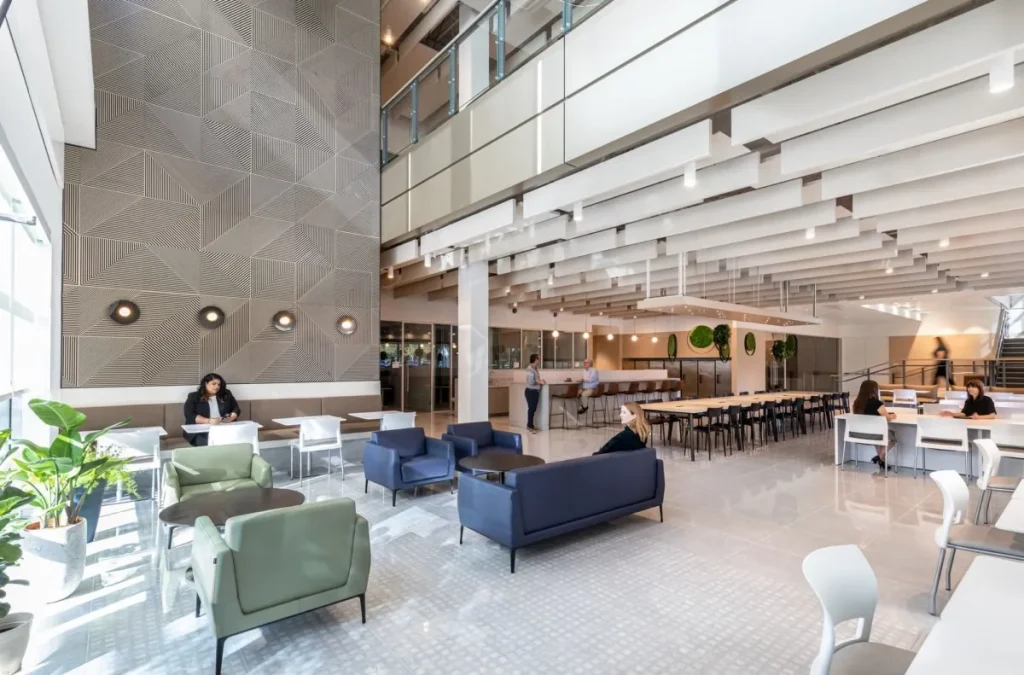
The inherent property of biophilic designs is to integrate the natural environment into the built structure, to keep nature at the core of the design principles. This essentially assures that the impact on the surrounding environment is positive, which is the basic requirement of sustainable architecture. Upon understanding the values that describe the biophilic architecture concept, its relationship with sustainability can be recognised:
- Materials – Biophilia highlights the use of bio-based materials that are naturally organic and sustainable, like wood, bamboo, hemp, straw, and stone. Use of such materials not only creates nature-like spaces that are aesthetic and healthy but also are safe for humans and the earth and can be recycled to promote circularity. Creatively using and enhancing such materials provides benefits of well-ventilated and well-lit spaces.
- Ecosystem – When nature gets incorporated and maintained within the built fabric, it contributes to biodiversity and ecosystem conservation. Introducing elements like green roofs, green walls, and extensive indoor gardens can help animal species to thrive. It also enhances systems like stormwater and wastewater management and keeps the interiors cool, promoting sustainable systems.
- Well-being – Having a constant connection with nature and natural environments has a calming and comforting effect on people. Sustainable designs incorporate natural lighting, natural ventilation, and views of nature, which are prime elements of biophilic architecture. Combined together, these features help to increase the health and well-being of the users, improving productivity and enhancing human-nature relationship.
- Energy efficiency – The environmental benefits of biophilia are also huge. Making efficient use of natural resources like solar and wind, and infusing greenery into the design, can help to reduce the dependence and consumption of energy from artificial systems. The resulting structures are resilient and timeless. Maintaining a harmonious co-existence between nature and built helps to minimise environmental impact while creating comfortable living conditions.
Beneficial and sustainable effects of biophilic design
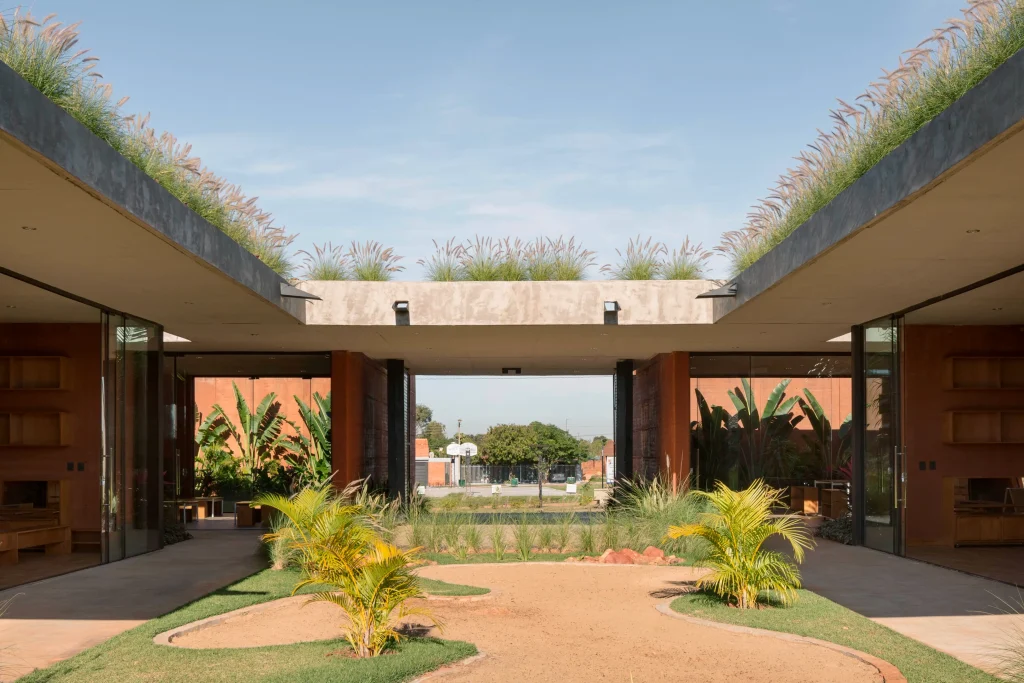
- Mental health – Natural elements can reduce stress, anxiety, and depression while nurturing calmness and clarity. All these contribute to improved physiological and psychological mental health that can also increase productivity.
- Physical health – Organic and evolution-friendly design principles that facilitate natural light, fresh air, and green landscape around occupants help to optimise their comfort levels and connect with nature, that further improves their physical health.
- Resource efficiency – Energy efficient systems, green technologies, and using natural materials are part of the design process in a biophilic design concept, and these facilitate a positive impact on the environment.
- Improved air quality – Incorporating flora into the design always helps to clean the air. In heavily urbanised environments, biophilia can help to reduce pollution and improve the indoor air quality for its occupants.
- High demand – Biophilia is gaining momentum as a conceptual process that is being demanded and expected of clients and users. The benefits of biophilia and sustainable designs are evident, and this trend is becoming increasingly significant when designing spaces, especially in the hospitality and healthcare industries.
- Cost factor – Improved health benefits and efficient use of resources help financially. And using systems to naturally ventilate and illuminate helps to reduce the dependence and ultimately the cost incurred on mechanical systems for these purposes.
How to incorporate biophilia to create a sustainable design?
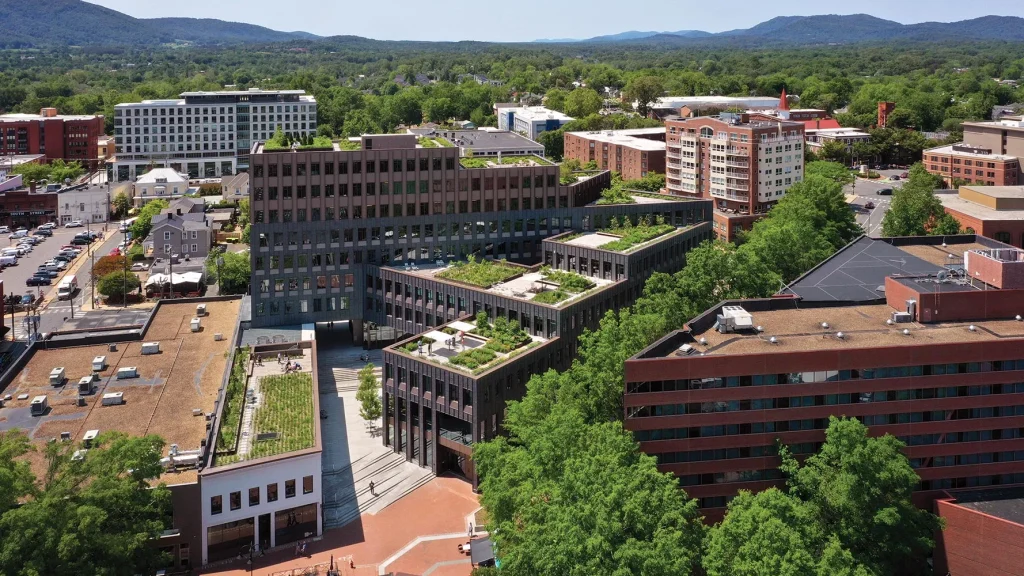
- Natural lighting – Design spaces that can easily harness the maximum amount of natural lighting by efficiently placed elements like skylights, courts, other open-to-sky spaces, and windows. Sufficient lighting enhances the circadian rhythms of the users.
- Natural ventilation – By designing well-placed and appropriately sized vents and openable windows, buildings can leverage natural ventilation that would contribute to improving the air quality of the indoor environment and boost the mood of the users.
- Natural materials – Use natural and locally available materials like bamboo, wood, stone, hemp, and mud for the interior structure and furniture. By properly strengthening the materials, they can have a longer lifespan, making them recyclable and efficient.
- Green spaces and landscaping – Use potted plants, green walls, green roofs, vertical gardens, and green courts to create a natural environment, which adds to the aesthetic of the space while also offering serene views and atmosphere.
- Water elements – Place water features in and around the indoor spaces where there is a need to reduce noise and air pollution, especially in busy and crowded urban environments. This enhances the senses and provides an atmosphere of calmness.
- Providing natural views – Wherever possible, provide occupants with unobstructed natural views of or access to green spaces, water, or sky by planning the placement of openings and spaces effectively.
Illustrations of Biophilic Concept
Khoo Teck Puat Hospital, Singapore – RMJM Architects
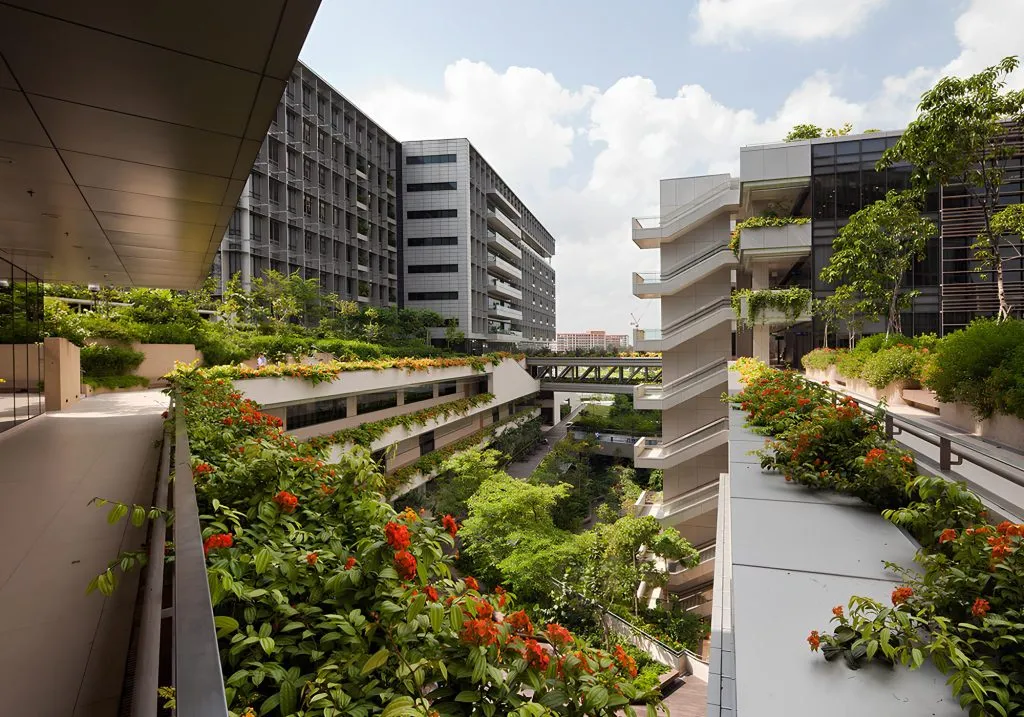
This project is a major inspiration for biophilic architecture and is a testimony to how healthcare structures can improve their spaces to aid in the recovery of their patients using biophilic design principles. With features like open communal spaces, roof gardens, waterfalls, and green facades, the structure is like a hospital in a garden.
The walls of the building are designed to channel winds into the structure, enhancing the air flow and indoor air quality, keeping the indoors naturally ventilated while preventing direct sunlight and heat from entering. This facilitates an atmosphere of healing along with the smell of sweet-scented plants, the sound of cascading water, and visual access to green spaces.
Hotels, Kauai – Lake Flato Architects
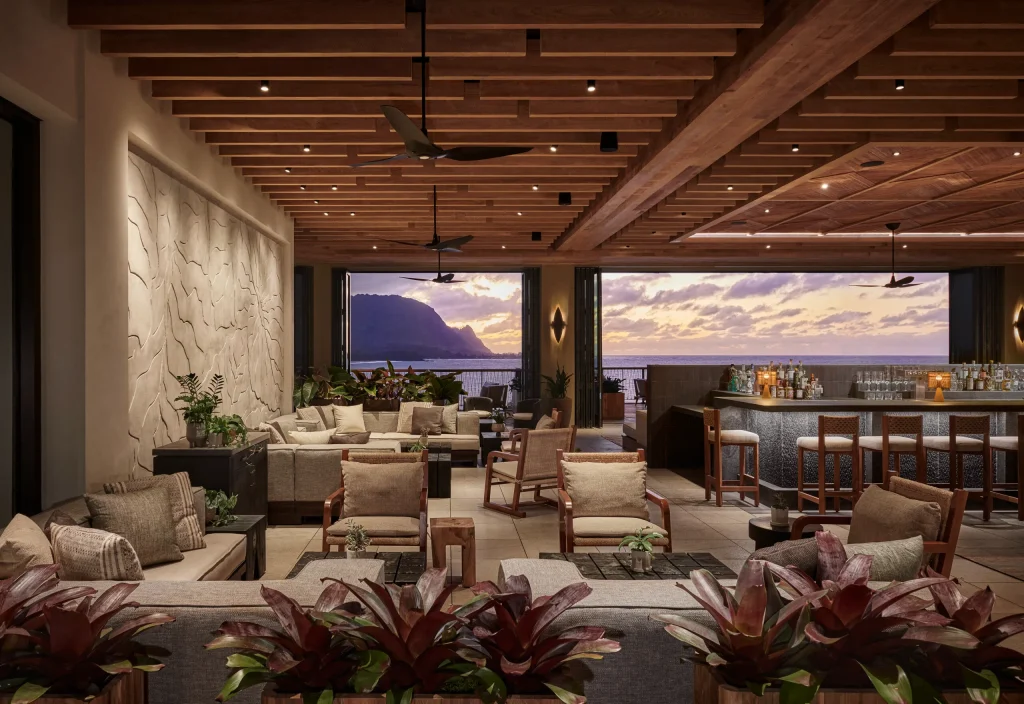
The 1 Hotels in the Hanalei Bay is a reconstructed site that opens to the sky and the Pacific Ocean, adopting the natural terrain of the site, and using reclaimed or salvaged materials for their interiors and furniture. The client’s main aim is ‘getting people to reconnect with nature through art and design’, and they keep looking for opportunities to enhance the well-being of their customers, not only through their services but also through how the space is designed.
The space blurs the lines between the indoor and outdoor with a harmonious connection between the built and the natural. Placing strategic greenery all over the design, using local and natural materials throughout the structure, providing visual and physical access to green and water, and incorporating patterns and materials inspired by the surrounding context helps to create a tranquil environment that emotionally connects with nature.
Future of biophilia in sustainable architecture
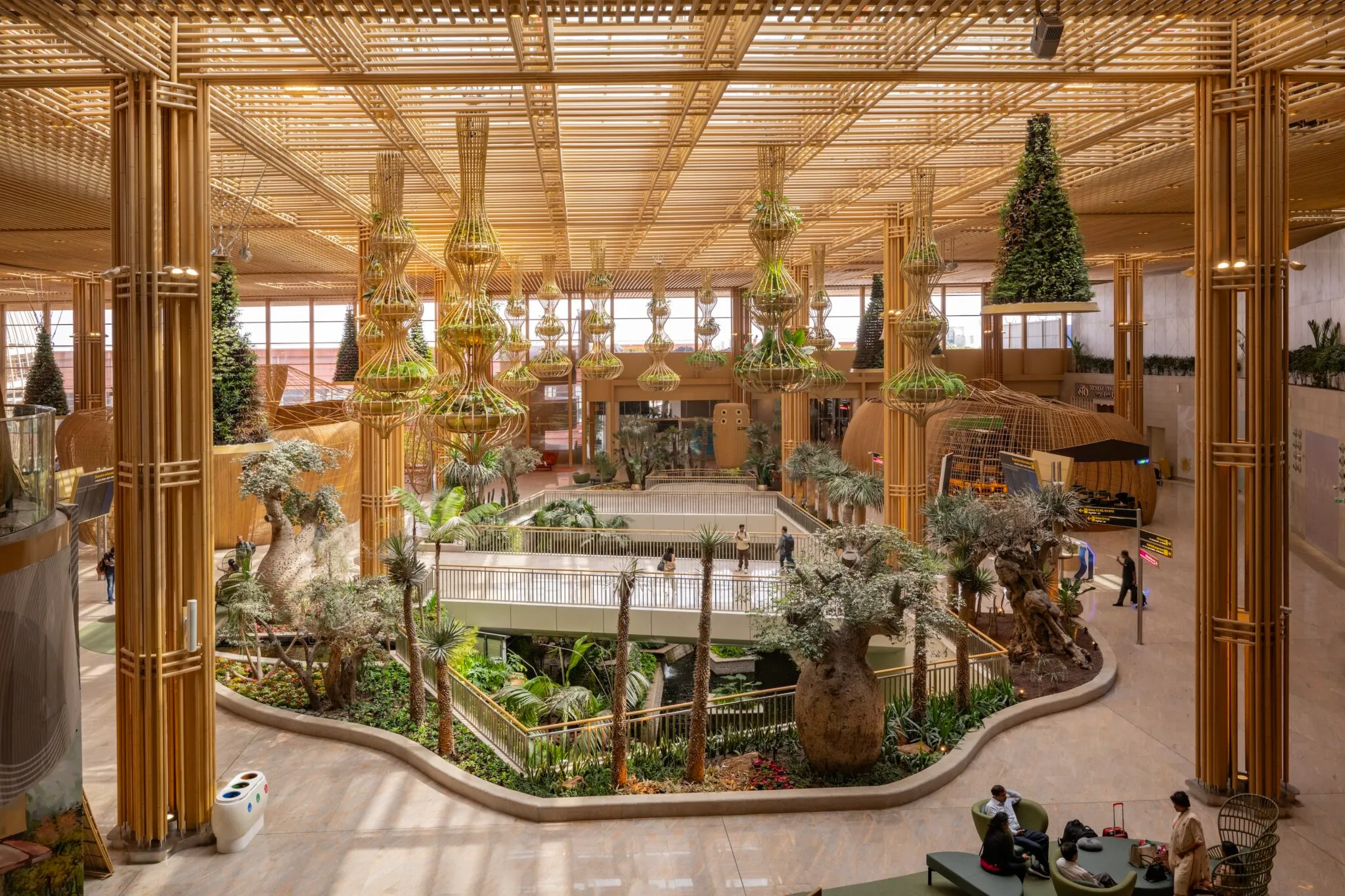
The biophilic design concept is a trend that is here to stay and has already stayed a long time proving its everlasting character. With rapid urbanisation an inevitable reality, biophilic design might provide the natural solution to restore a sense of balance in fulfilling the demands of the human population, but also maintaining the environmental impact to a minimum. And when it helps to improve the well-being of both man and planet, it is a clear winner.
Integrating nature into the lives of humans on a daily, consistent basis without compromising on the efficient and sustainable use of space and resources presents a beautiful answer to the growing demands. And with emerging new technologies that are also gaining momentum, like 3D printing, BIM, and IoT, maybe ancient and time-tested principles can continue to help restore Mother Earth.
To learn about 3D printing, its process, benefits, and impact on the future of the architectural world, check out the courses offered by PAACADEMY.














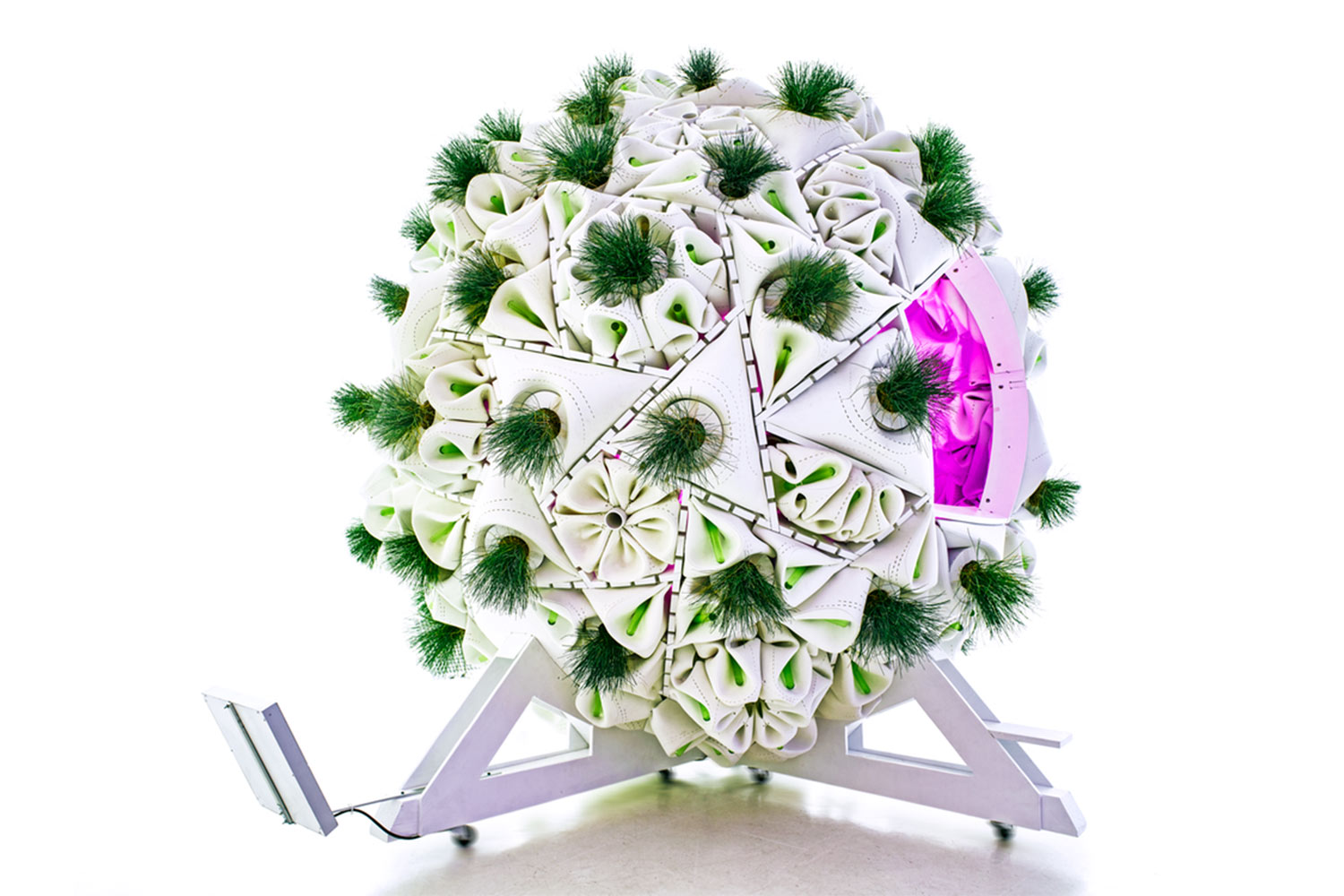
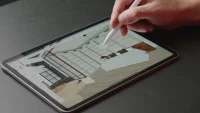
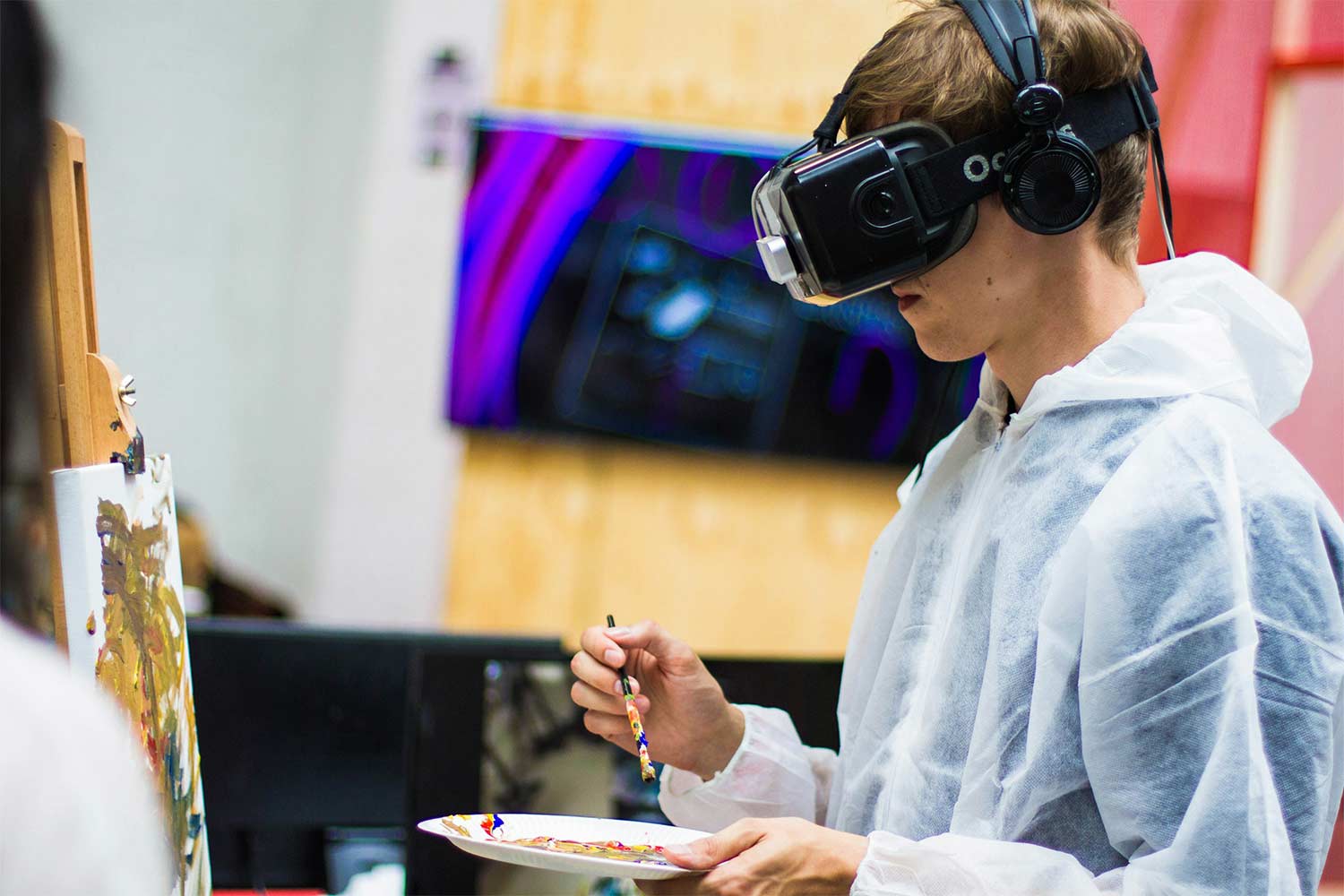
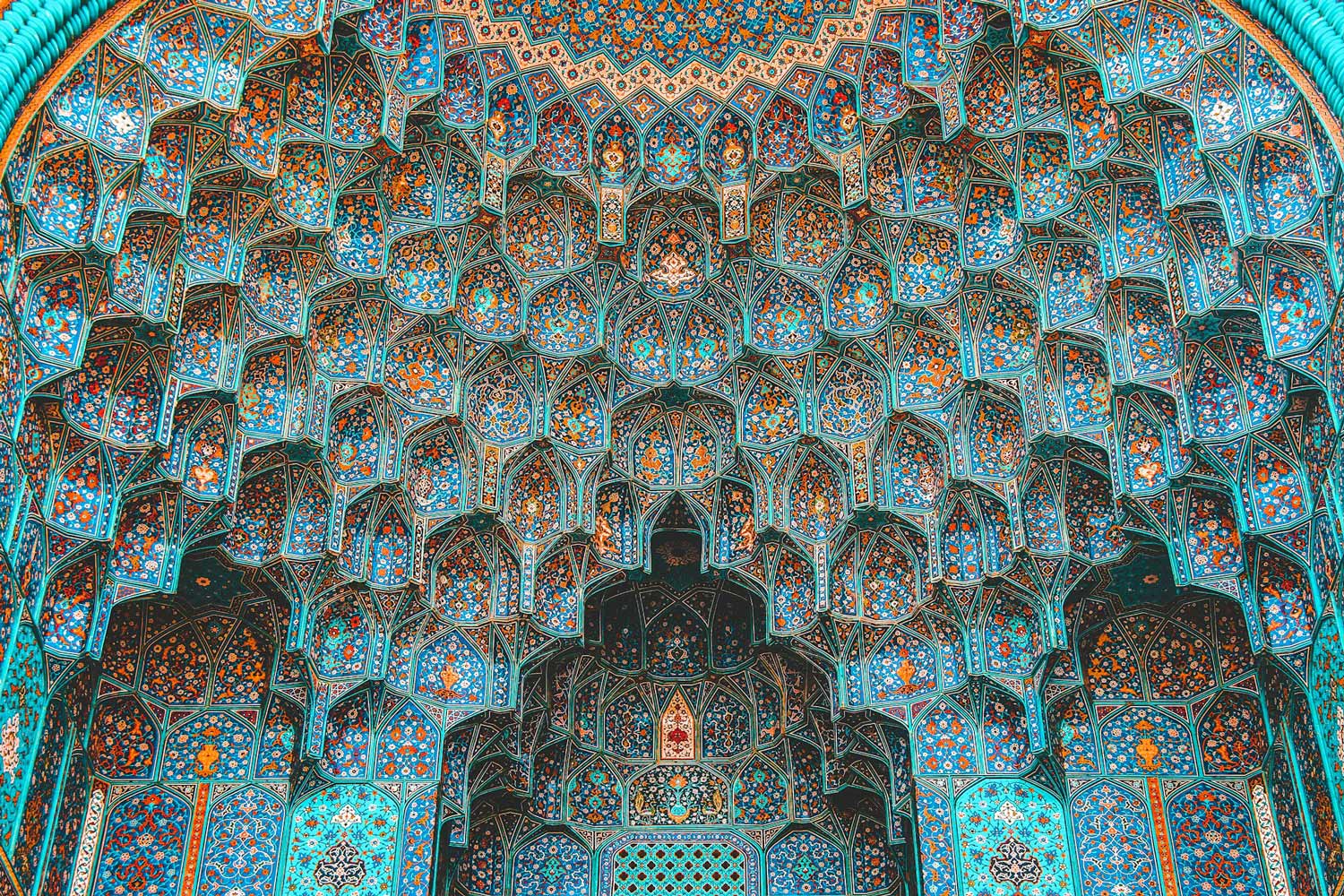


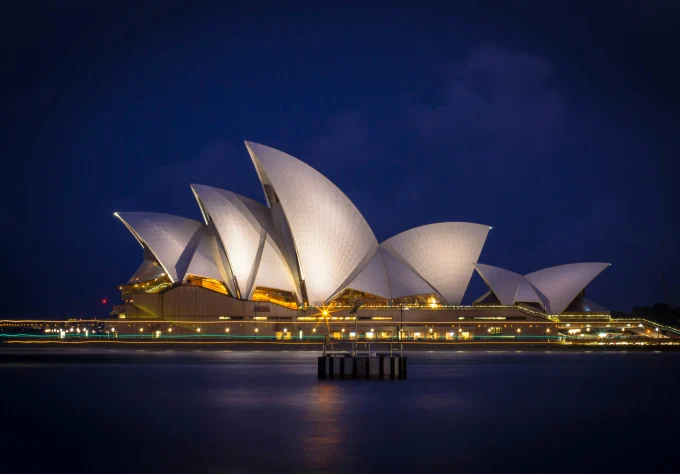





Leave a comment