The Purple Hibiscus, a new artwork by Ibrahim Mahama, envelopes the iconic Barbican Center’s concrete walls. The distinctive work uses approximately 2,000 square meters of bespoke woven cloth to wrap the iconic gray walls of the Barbican. The Ghanaian artist Mahama collaborated with hundreds of African artisans to create the artwork. The installation is Mahama’s first colorful project, standing in contrast with London’s grey weather. It is named after Nigerian author Chimamanda Ngozi Adichie’s debut novel “Purple Hibiscus,” which is set in postcolonial Nigeria.
The site-specific artwork includes intricately hand-weaving and stitching large quantities of pink and purple fabric to fit the Barbican’s Lakeside facade. Stretching across roughly 2 kilometers and weighing a collective 20 tons, this monumental work showcases the remarkable work of craftsmanship of almost 1,000 artisans. The vibrant pink fabric is also decorated with 130 “batakaris,” traditional robes worn by the Ghanaians. Ibrahim Mahama acquired these garments through exchange and commerce with various communities in the region. These highly esteemed textiles, often cherished by families over generations, stand as a testament to the rich heritage, lineage, and authority of their original wearers.
“It’s like doing plastic surgery, but this time you require a soul that dwells within the body, which is immaterial to build on the physical material,”
Ibrahim Mahama
Ibrahim Mahama is deeply interested in the life cycles of textiles and the historical memories embedded within them. About the scale and the color, he said, “I’ve never had the courage to use colors like this in public on a large-scale work, but I’ve been collecting these materials for quite a long time.” He also adds, “They contain the sweat, the economic struggles, the personal struggles, and the spirit of people,” about the meaning behind the pieces he collected.
Since the fabric pieces are so large, the artist used the Tamela football stadium to spread out on the floor and sew collectively. Again, because of the scale, the placement process to the Grade II-listed building was also a challenge, and Buro Happold, engineers of the Barbican renewal project, worked for the Purple Hibiscus installation. When viewed together, the hand-stitched panels of Purple Hibiscus and the hand-pitted concrete of the Barbican’s rough concrete façade provide an expanded reflection on the relationship between the handcrafted and the monumental.
The installation is open for visitors until August 18th as part of the Unravel: The Power & Politics of Textiles in Art, which is open until May 25th.



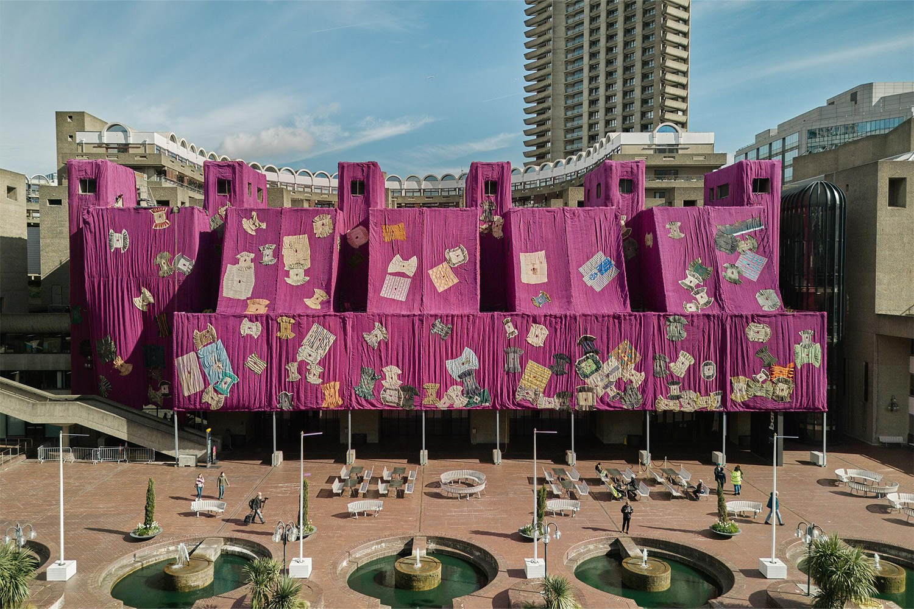
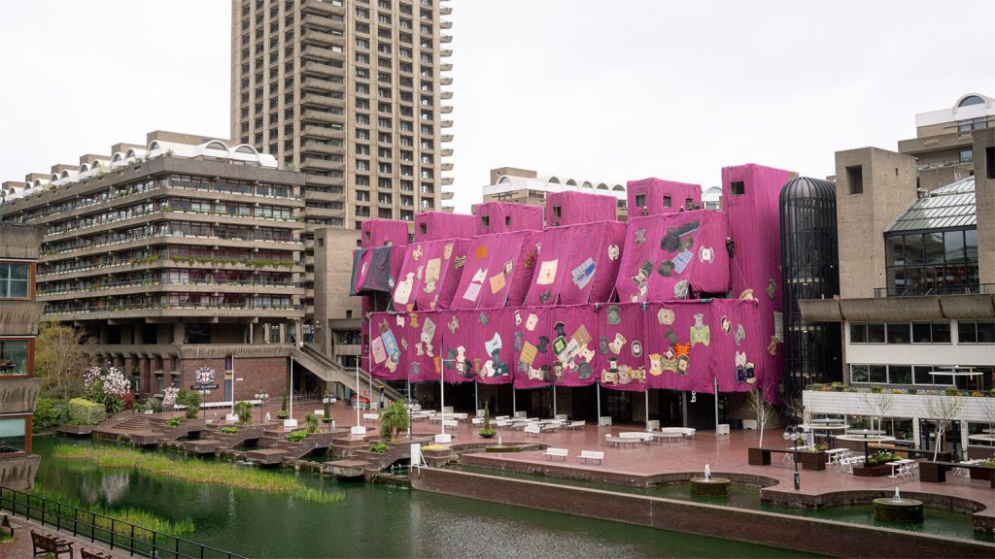
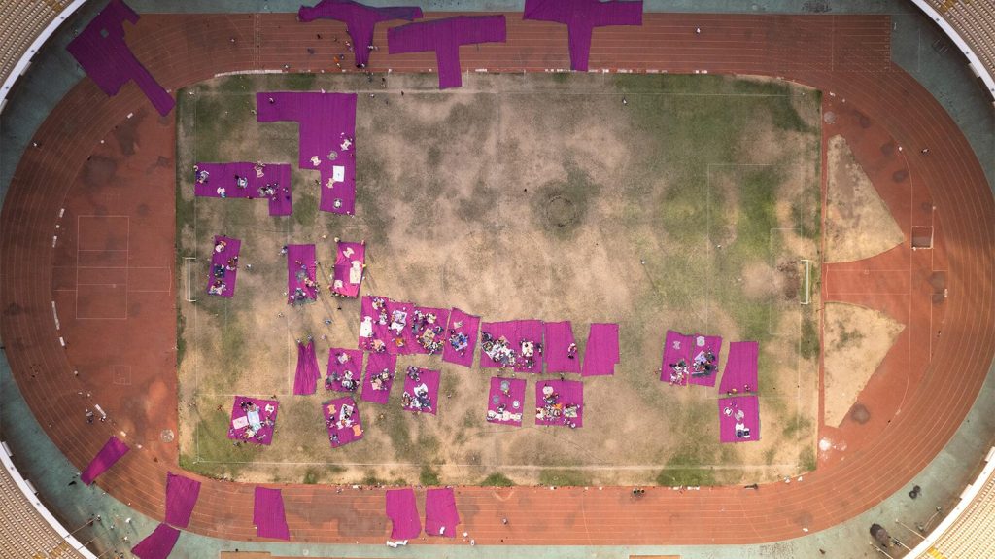
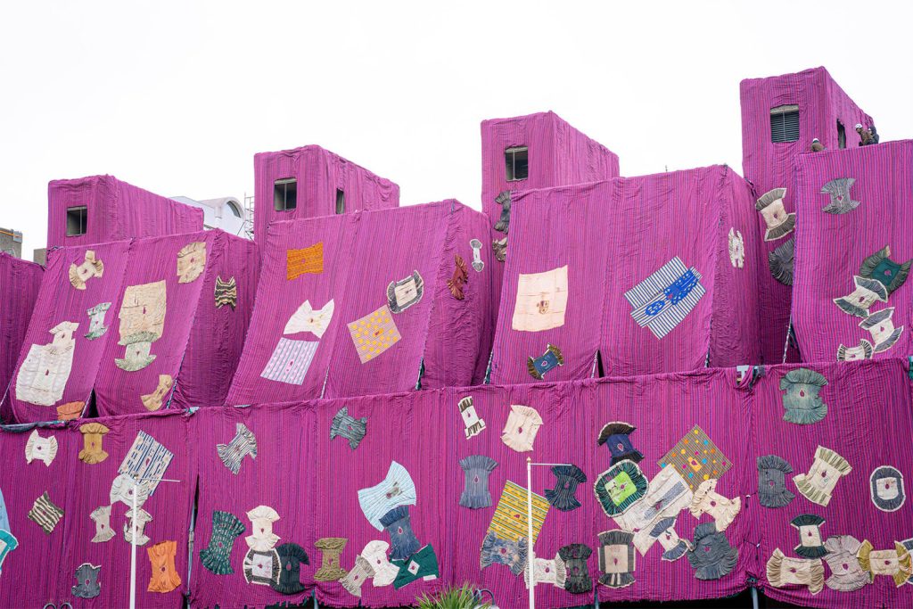
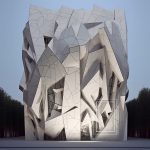

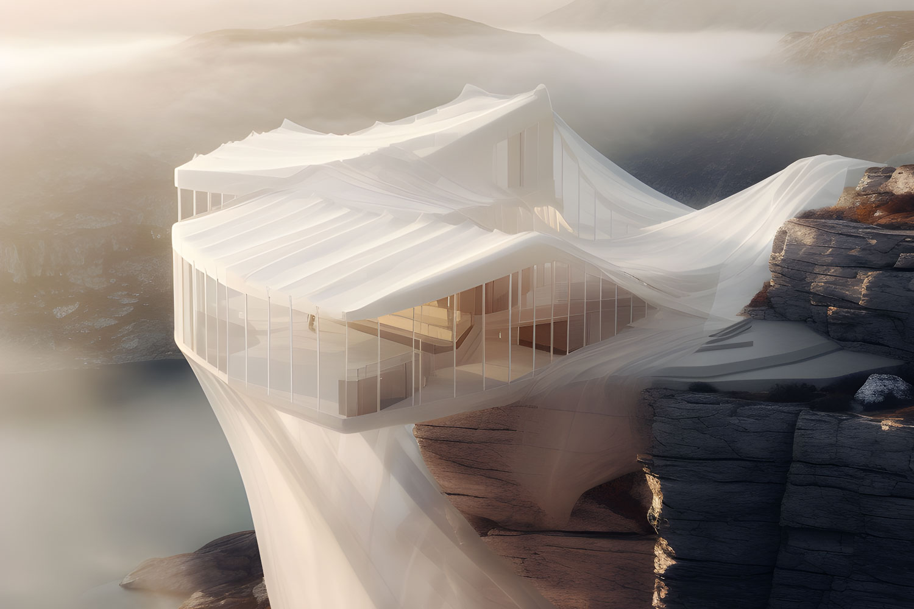
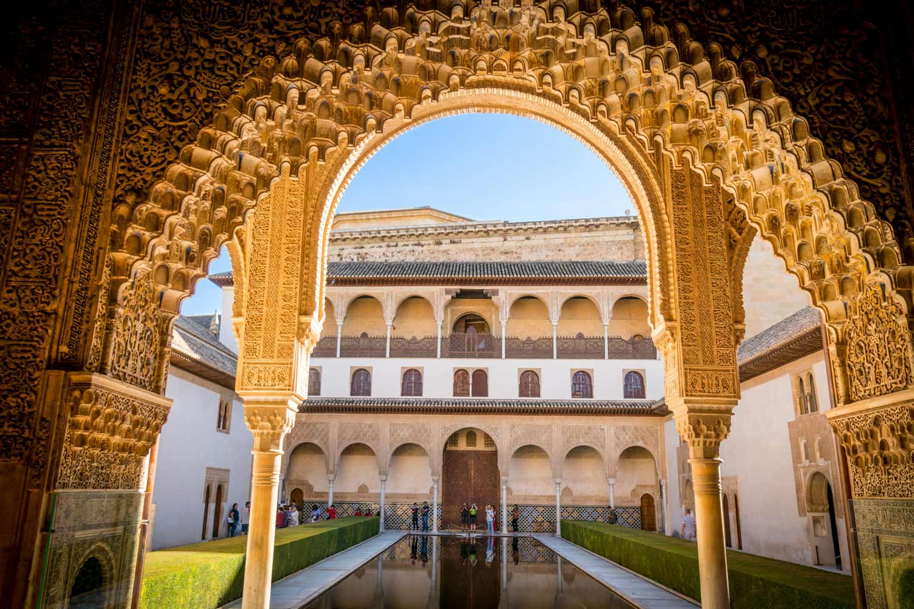


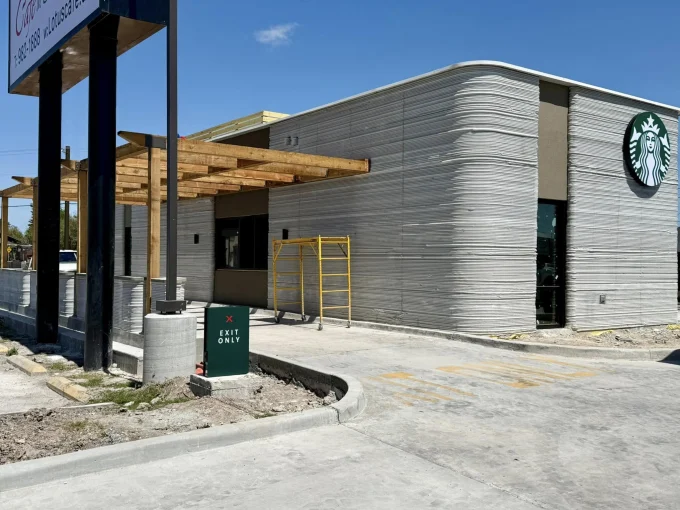
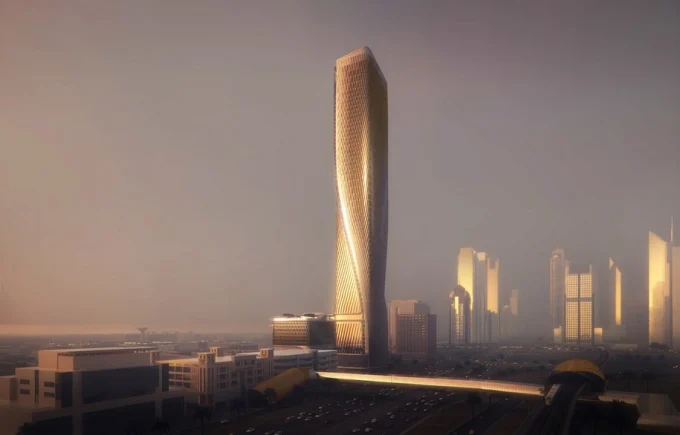



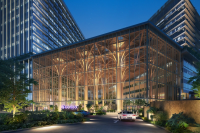


Leave a comment