What is Brutalist architecture?
Brutalism in architecture mainly emerged during the middle of the 20th century, between the 1950s and 1970s. It is represented by massive, rugged, and often monolithic structures, mostly built from raw concrete and other materials from industry. The term “Brutalism” originates from the French word “brut,” meaning raw, and it was popularized in the 1950s.
Le Corbusier can be rightfully considered one of the fathers of Brutalism. He was one of the first architects to work with raw concrete (béton brut) and developed design principles that included functionality and minimalism. His Unité d’Habitation in Marseille, France, completed in 1952, is frequently cited as a seminal Brutalist work.
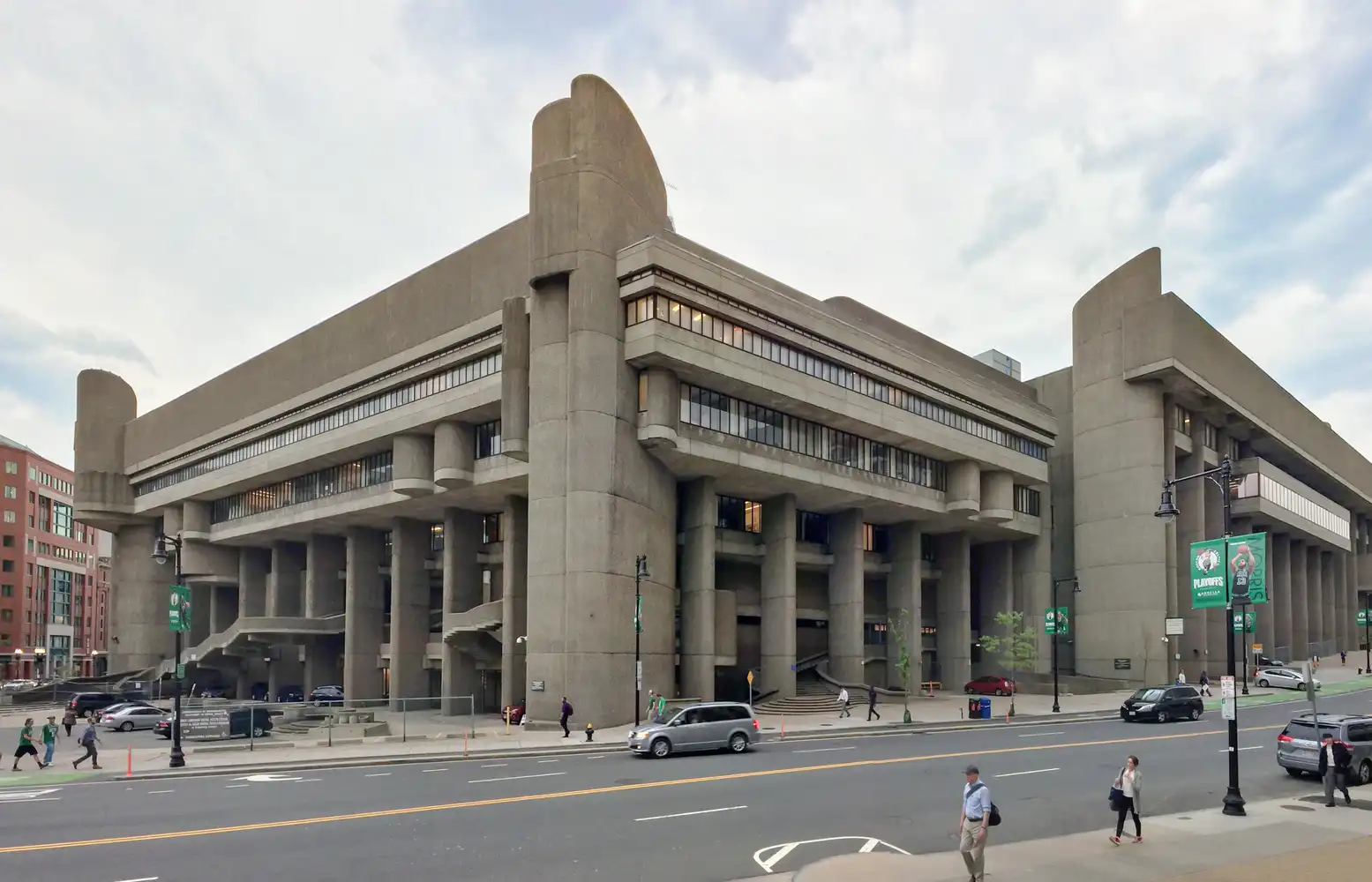
Also, Alison and Peter Smithson developed the concept of “New Brutalism,” which wanted to devise an honest and direct architectural language that considered post-war society’s needs. Completed in 1954, their design for Hunstanton School in Norfolk is considered one of the early samples of Brutalist architecture.
How do you identify Brutalism?

The main architectural characteristic of Brutalism is the use of raw and simple materials. One of the major pointers toward Brutalism is the use of exposed concrete or béton brut. Buildings in this style have massive and monolithic appearances characterized by geometric shapes and repetitive modular elements.
Brutalism’s focus on directness about materials and structure, combined with its monumental scale, makes it a powerful and recognizable architectural approach.
Key Points to Identify Brutalism:
- Extensive use of raw, unadorned concrete as a primary building material.
- Bold, repetitive modular elements and geometric forms.
- Monolithic, fortress-like structures with an imposing presence.
- Emphasis on utility and social functionality, often for public and institutional buildings.
- Stark contrasts solid and void spaces, using natural light to enhance the design.
Why was Brutalism hated?

There are many reasons why Brutalism was hated and loathed, thus provoking a strong reaction against the style, especially from the 1970s. Its massive, blocky forms and repetitive geometric patterns often seemed inhumanly uninviting and oppressive to the general public. The raw concrete surfaces characteristic of Brutalism were prone to weathering and staining, often giving buildings a rundown appearance.
Brutalist architecture was often used for government buildings, social housing, and educational institutions. Many of them have been built at times of rapidly developing urbanization and social change.

Many Brutalist projects, especially large-scale housing estates, were criticized for poor urban planning. In some cases, a monolithic and inward-facing design created an environment perceived as unsafe or alienating.
Brutalism emerged as a reaction against the ornamentation and frivolity of earlier styles, like Beaux-Arts and Art Deco. However, since tastes in architecture changed, the pendulum moved to the other extreme, favoring a totally opposite direction, with styles emphasizing human scale, warmth, and aesthetic diversity. Brutalism fell out of grace due to the turn toward diverse and more pleasing designs.
Notable Brutalist projects
Unité d’Habitation, Marseille (1952)
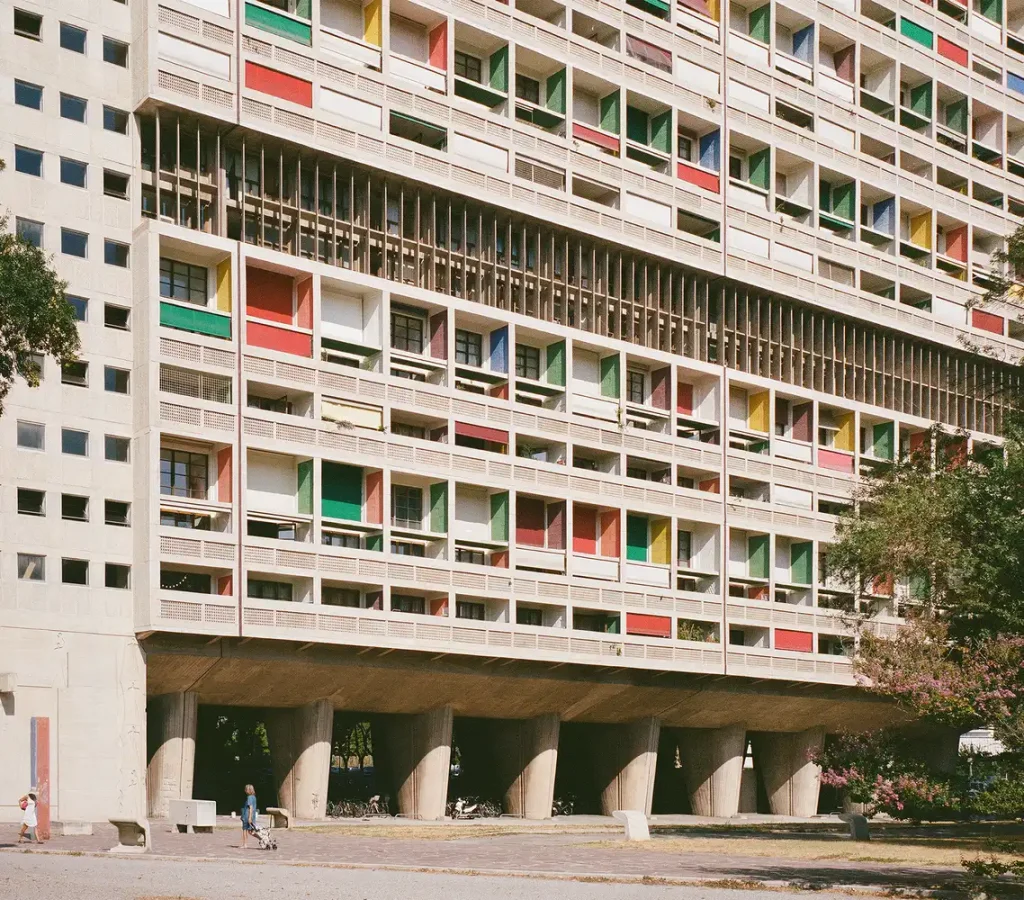
This residential building, designed by Le Corbusier, is one of the most famous examples of Brutalism. It features raw concrete and a roughly textured façade, with a horizontal design and elevated columns supporting a roof garden. This building’s modular approach, performed in concrete, has been highly influential on housing design through its adherence to the principles of Brutalism.
The Barbican Centre, London (1982)

Designed by Chamberlin, Powell, and Bon, the Barbican Centre is a large complex with residential apartments and a performing arts center alongside other cultural facilities. Massive concrete structures, massive use of exposed concrete, and angular forms are characteristic hallmarks of Brutalism. The Barbican represents one of the most important cultural spots and residential complexes, embodying the style’s social and functional characteristics.
Hunstanton School, Norfolk (1954)
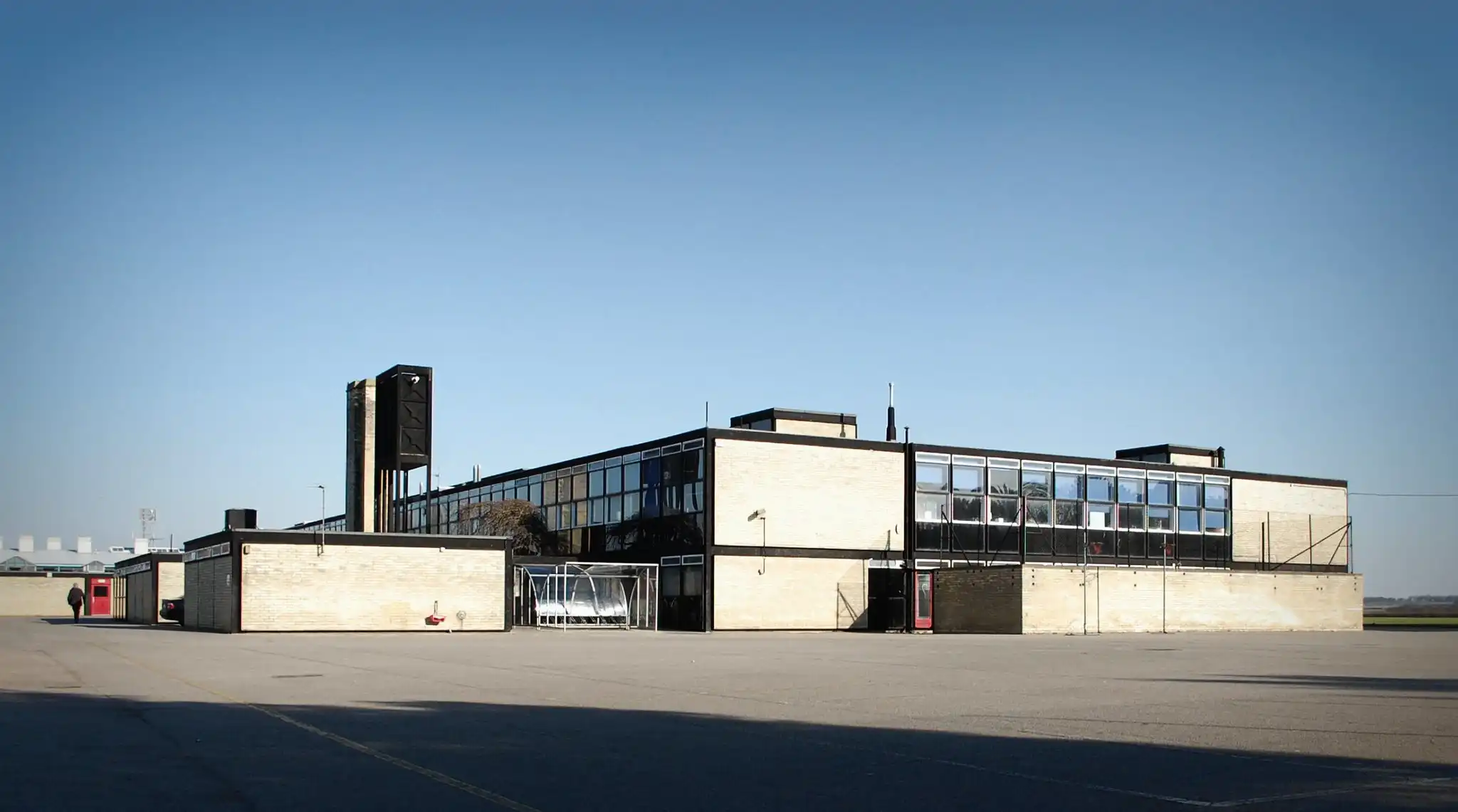
This school by Alison and Peter Smithson is one of the style’s early examples and one that greatly influenced Brutalist architecture. It is a raw concrete building with a modular design and open expression of the structural elements, offering a prime example of what the Smithsons meant by the term “New Brutalism.” The clarity of form and function at Hunstanton School befits the principles underlying Brutalism in an educational setting.
The Boston City Hall (1968)
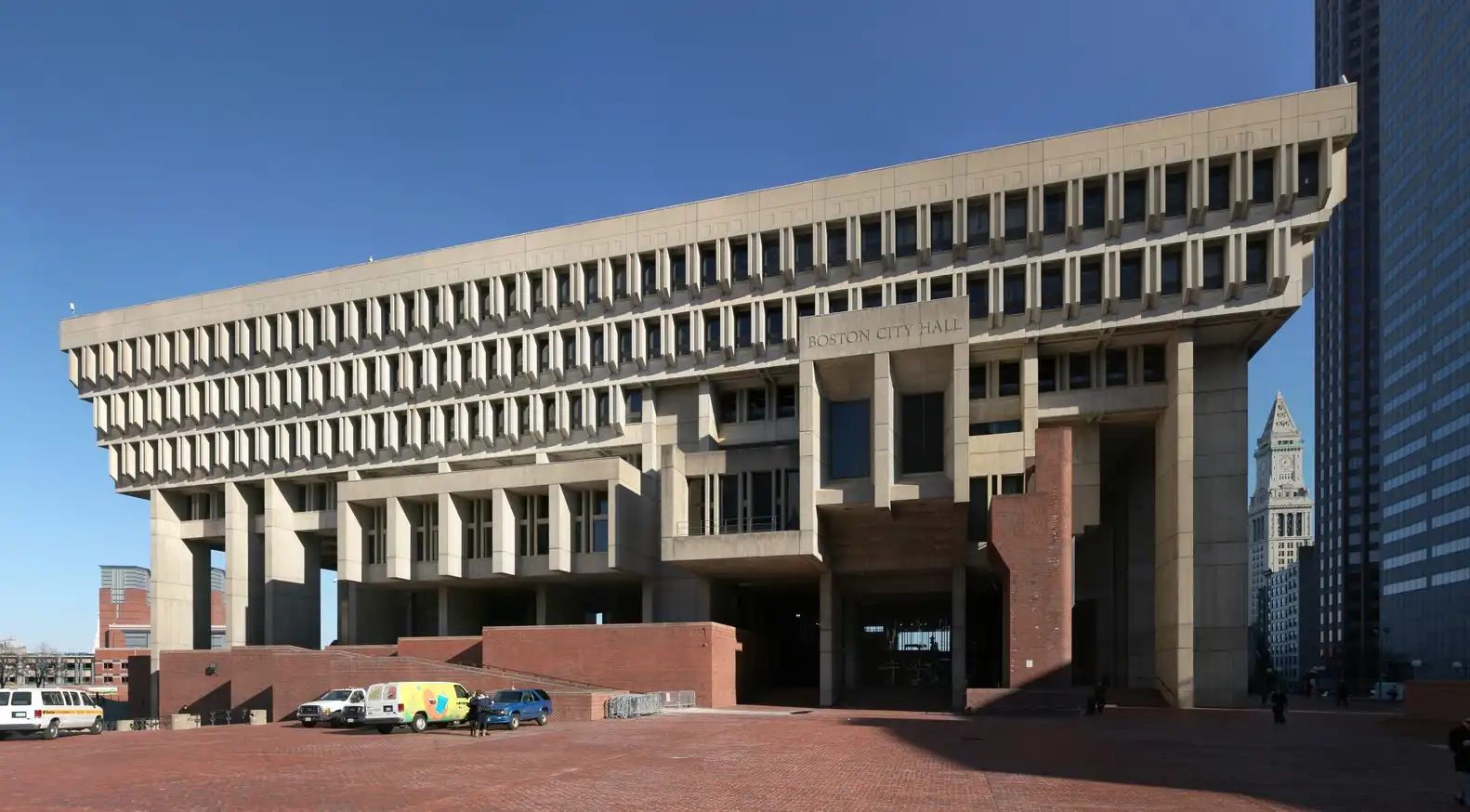
Designed by Kallmann McKinnell & Knowles, Boston City Hall is one of the better-known expressions of Brutalist architecture. Its bold and raw concrete exterior, with intricate geometric forms, is characteristic of the style, which focuses on rugged materiality and monumentality. Deep overhangs and deeply set windows dramatize the design through a series of cantilevered elements, thereby arresting the visual presence in downtown Boston.
The National Theatre, London (1976)

Designed by Sir Denys Lasdun, the National Theatre is a key example of Brutalist architecture in the cultural sector. Its use of exposed concrete and its distinctive, angular forms contribute to its imposing and sculptural quality. The building’s design includes a complex arrangement of volumes and terraces, reflecting the Brutalist principle of showcasing structural elements and materials while creating a functional and visually engaging public space.
The Indian Institute of Management (IIM) Bangalore (1977)

Designed by the architect B.V. Doshi, this campus is a notable example of Brutalist architecture in India. The complex features extensive use of exposed concrete, with a design that incorporates bold, geometric forms and modular elements. The buildings are characterized by their rugged texture and monolithic appearance, reflecting the Brutalist emphasis on raw materiality and structural honesty.
Learn with PAACADEMY: Check out the workshops at PAACADEMY to learn from the industry’s best experts how to use advanced parametric design tools, AI in design workflows, and computational design in architecture.





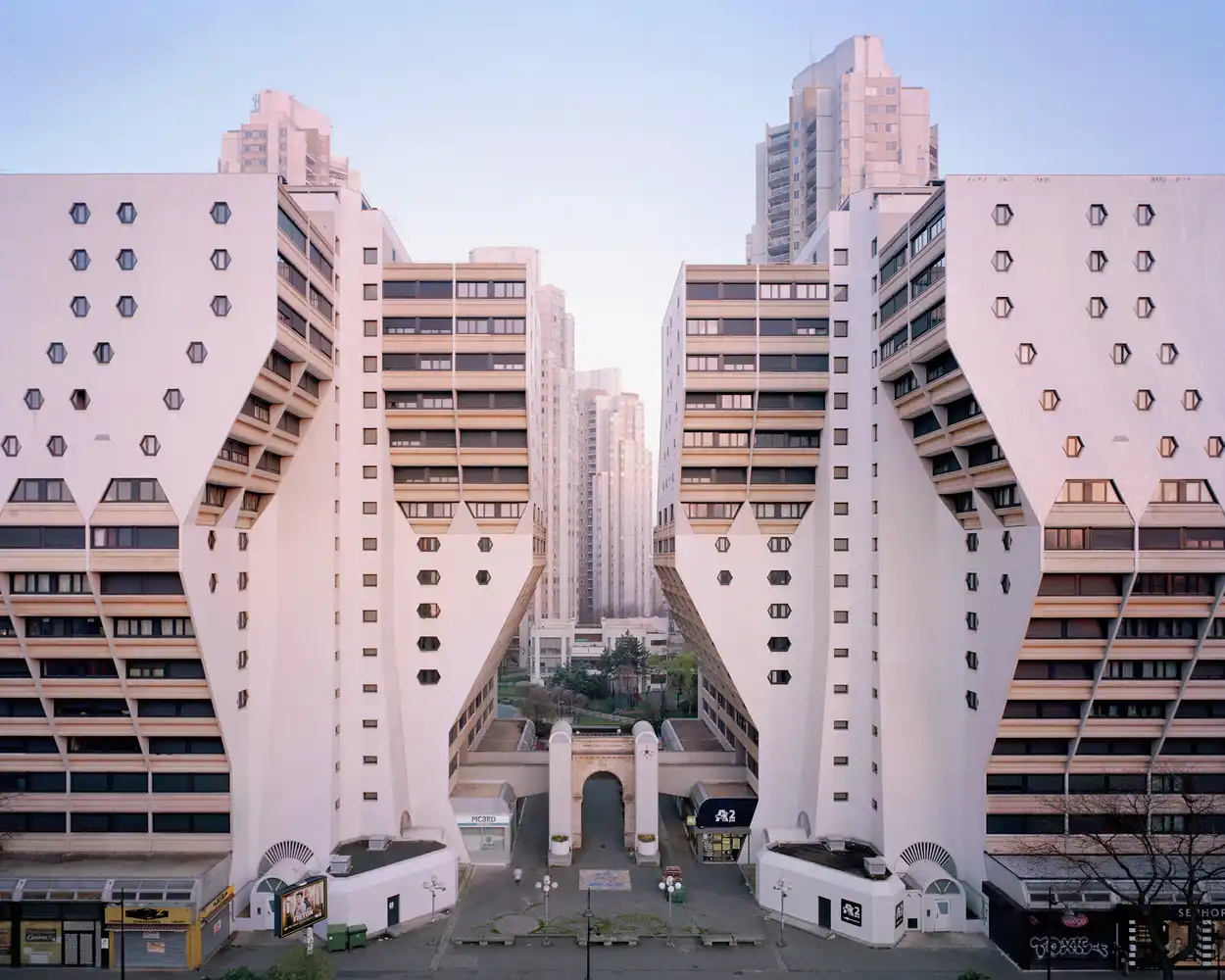














Leave a comment