The building was designed by Tan Yamanouchi & AWGL in 2022 and is located in Tokyo, Japan. A wooden house sits on a small narrow plot (4.9 m wide, 14.7 m deep) in metropolitan Tokyo. The clients are an artist.
The artist made three requests: First, the house should accommodate the artist’s entire work process, from creative concept to completion, meetings, and media interviews. Second, the house should be compact and not overly open to the outside. Finally, and most importantly, the home should inspire creativity. The architect envisioned the dwelling as “a building that floats a few centimeters above our daily lives,” with the goal of ensuring that it is still tied to our tangible daily lives while also evoking a sense of fictional narrative.
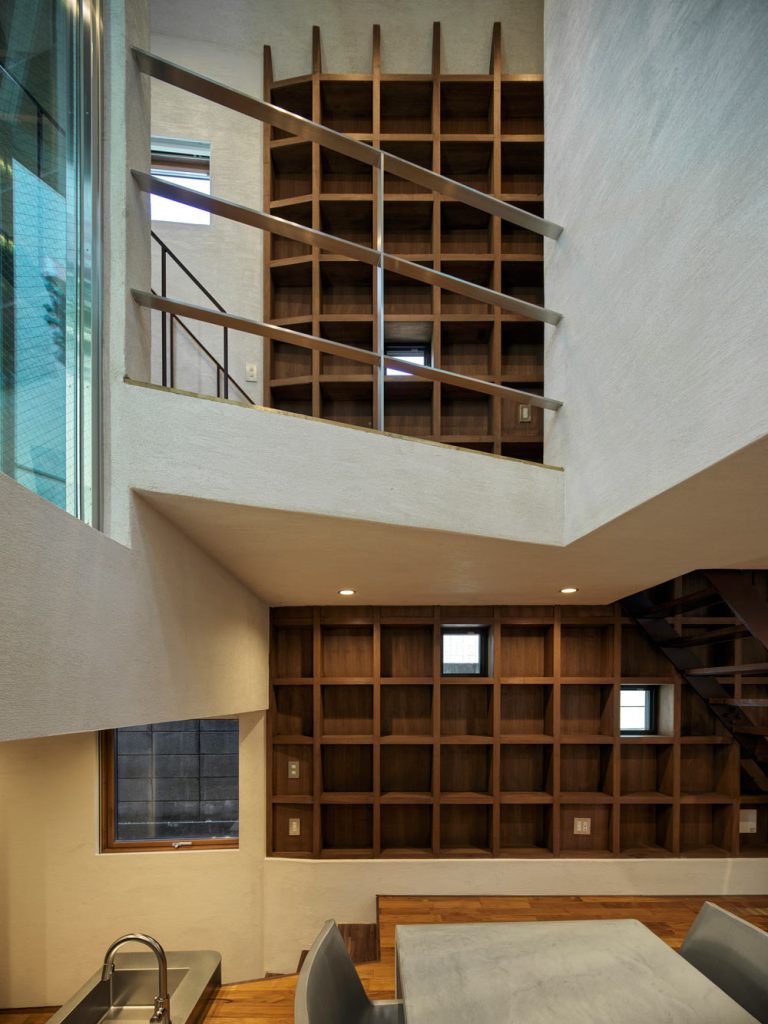
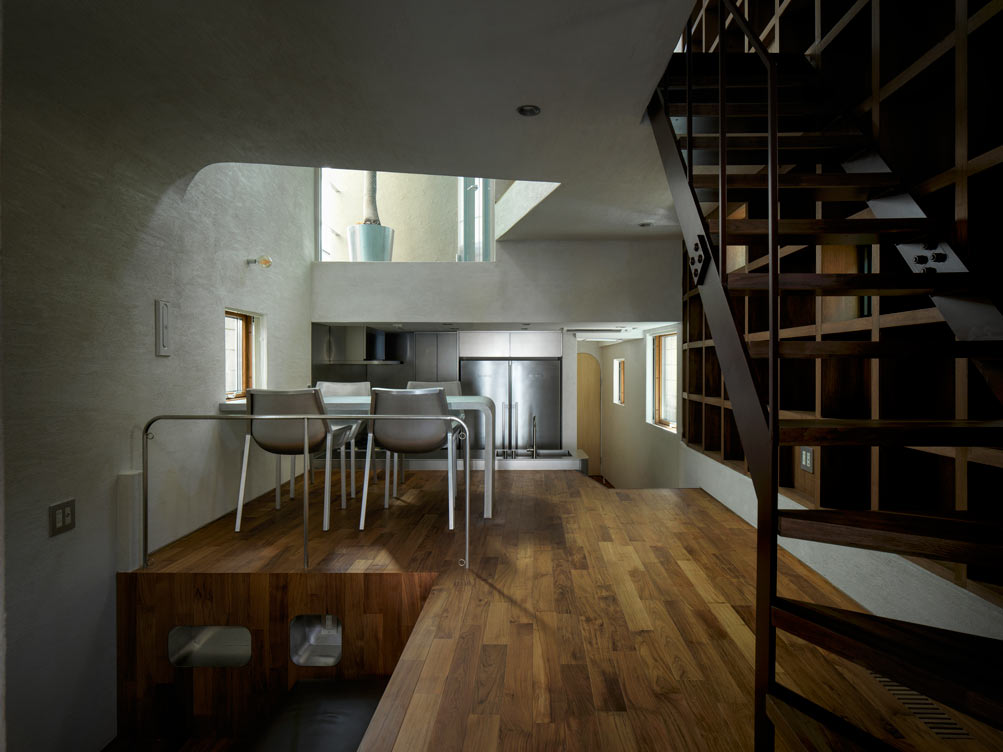
The project began with the selection of a plot that was closely related to manga artists. The west facade, which faces the front road, is designed as a warped seismic wall evoking dynamically rising earth from the ground, with a tunnel penetrating the wall leading to the entrance.
The opening in the solid wall invites visitors to leave the ordinary and enter the extraordinary, evoking a movie scene. The overall plan is intended to maximize the narrow and long plot of land, with the east area featuring three-floor levels at the back of the site and the west area featuring two-floor levels to create a split-level floor plan.
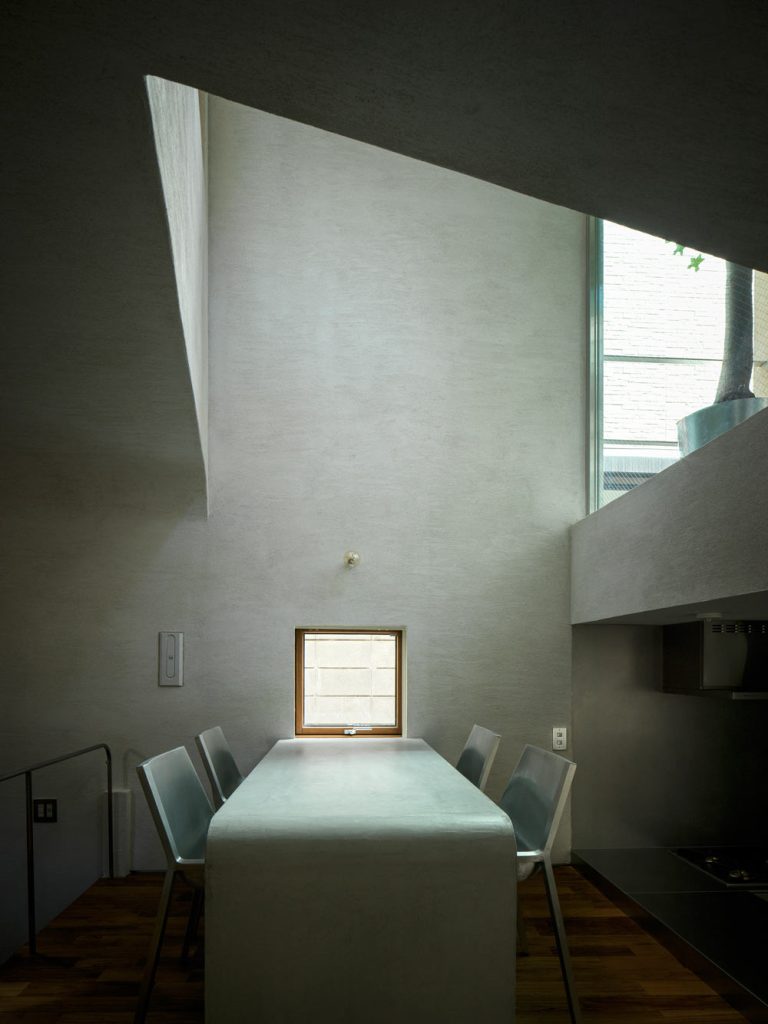
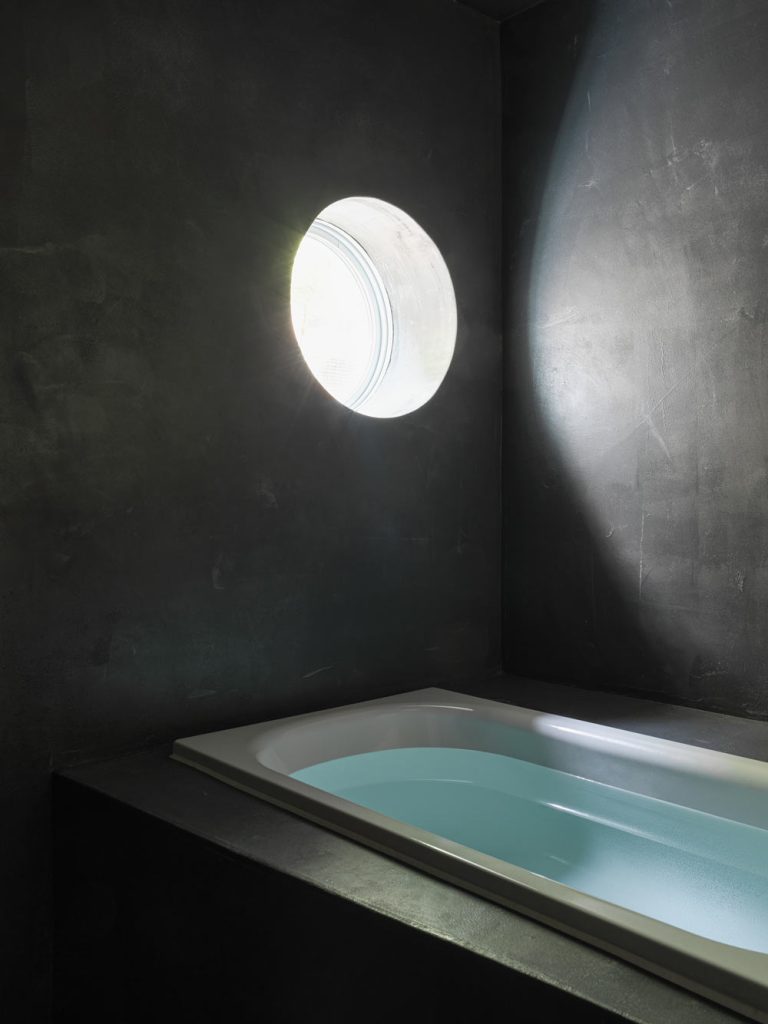
The architect rearranged the sequence of alternating split levels, resulting in significant elevation differences. On the north side of the house, a light court (1.2 m wide, 5.5 m maximum height) is provided, and the number of other openings was kept to a minimum in order to create a contrast between light and dark in a “void” spreading throughout the house like an amoeba.
A stairway runs up through the void space, creating a three-dimensional composition that evokes a narrative experienced through the body through contrasts of high/low and light/dark.
According to the designers’ concept, during the COVID-19 pandemic, artists’ lifestyles changed dramatically. Since online production has become the norm for creation, we no longer see assistants congregating at an artist’s atelier. Alternatively, their private residences have become meeting places as well as studios for interviews and accommodating the press.
The work of a contemporary artist could be divided into three stages: 1. Creation (enclosed and secluded), 2. Meetings (partially opened to others), and 3. Giving interviews (opening to the public), and the shades of public/private required in each stage varies.
The architect created a void with high/low and light/dark contrasts to provide unenclosed yet defined areas, or “ponds and banks,” allowing for subtle and flexible use of space in a very compact dwelling. The architects are committed to continuing to create architecture that embraces open narratives while pursuing logical solutions.
Project Info
Architects: Tan Yamanouchi & AWGL
Built Area: 44.16 m2
Year: 2022
Lead Architect: Tan Yamanouchi
Structural Engineering: Graph Studio, Yuko Mihara
Construction: Taishin Kensetsu, Yasuhiro Ikebe, Keisuke Nishide
Country: Tokyo, Japan
Photographs: Katsumasa Tanaka
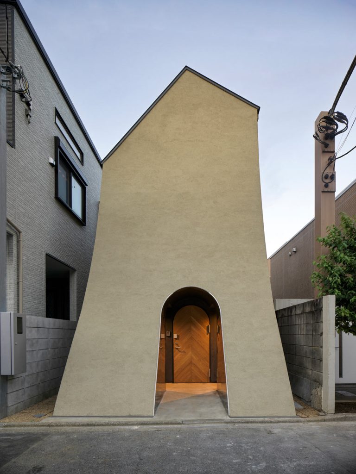
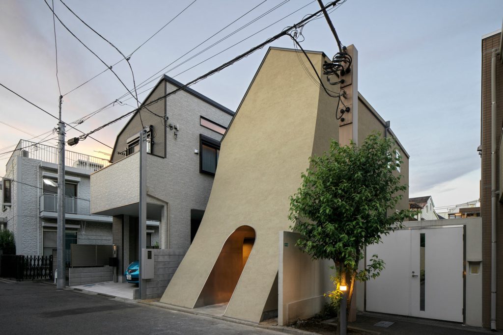
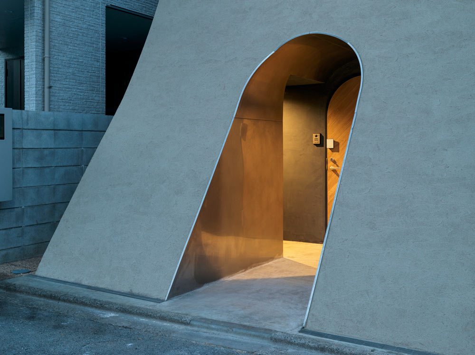
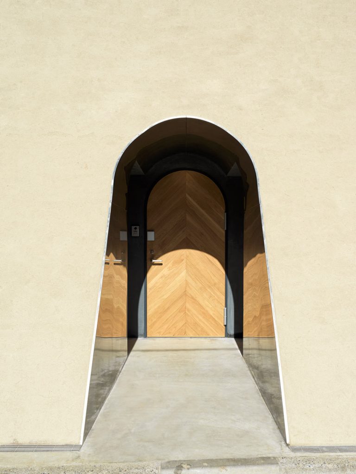
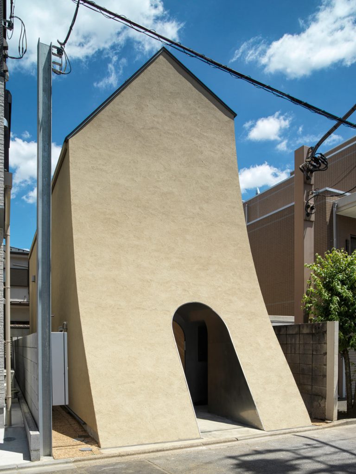


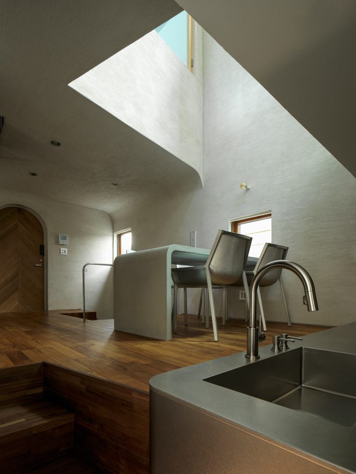
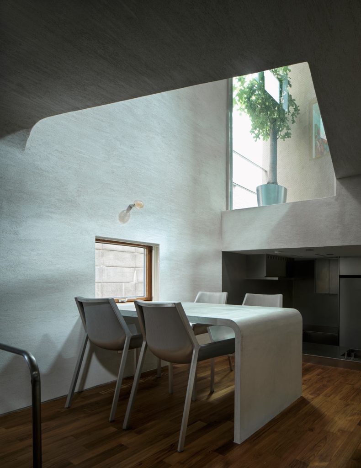

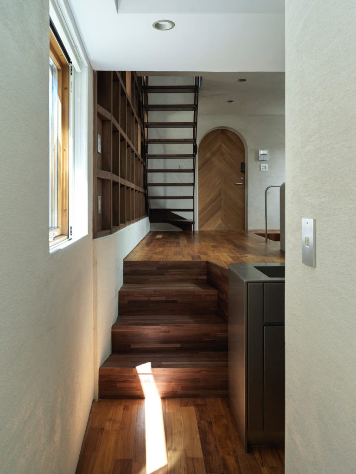
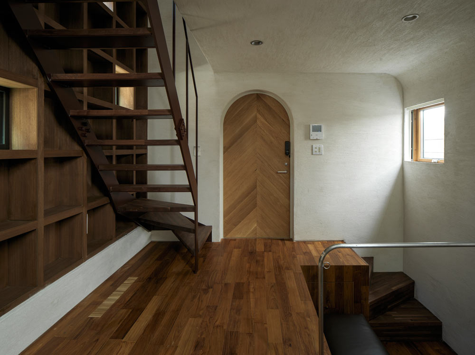
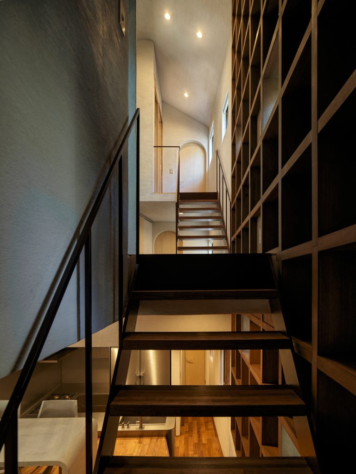
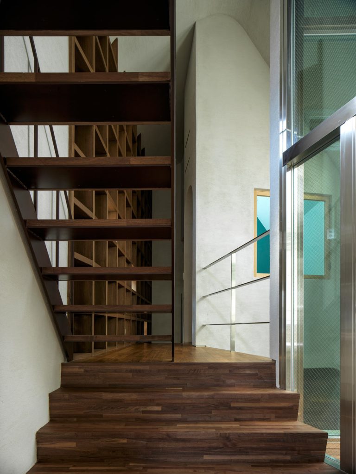
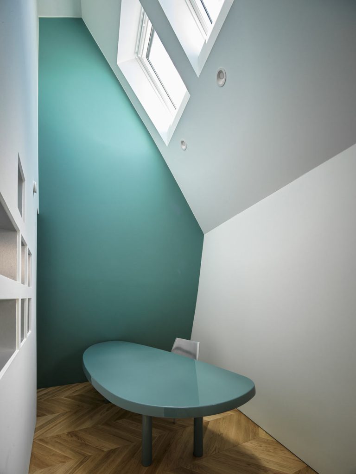
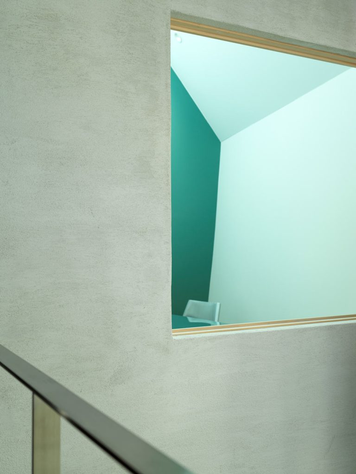
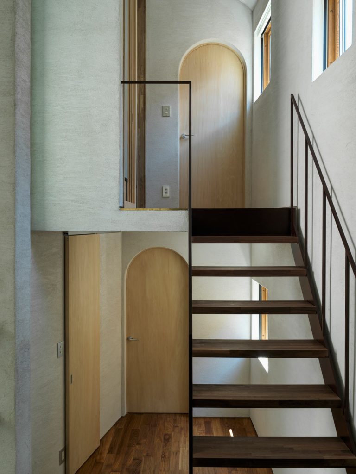
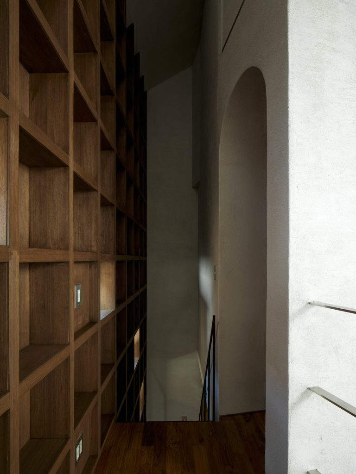
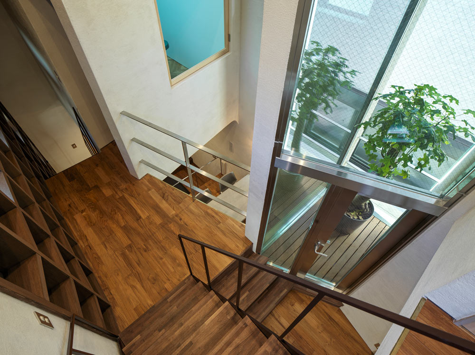

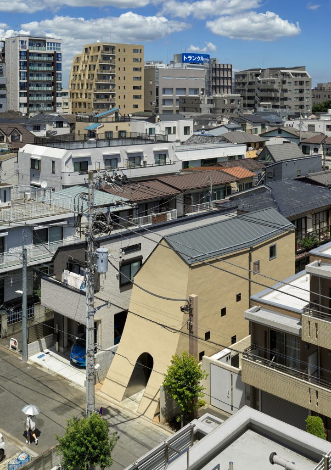



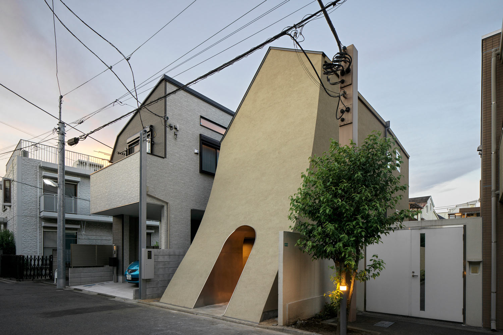

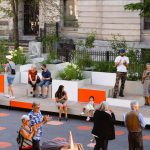
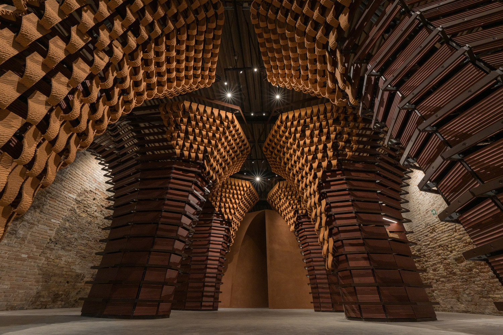
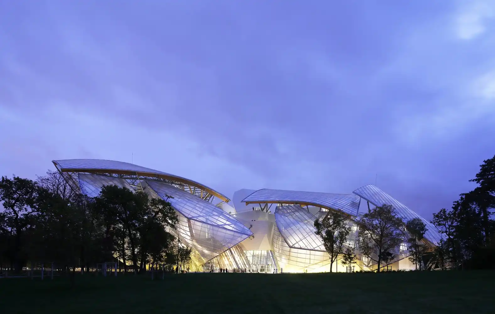

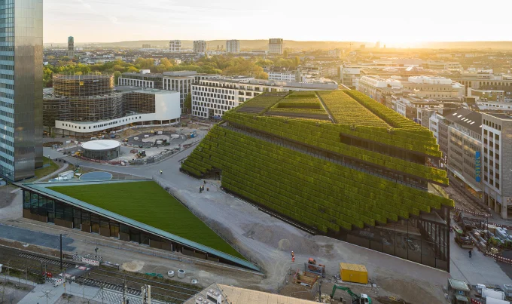
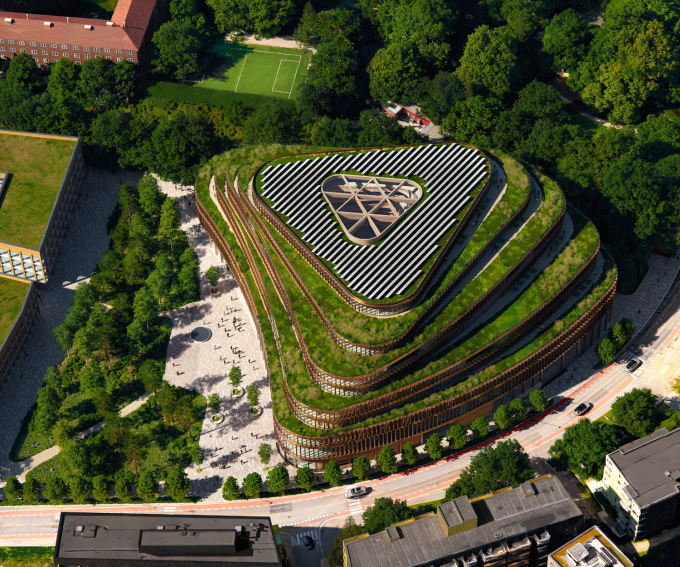
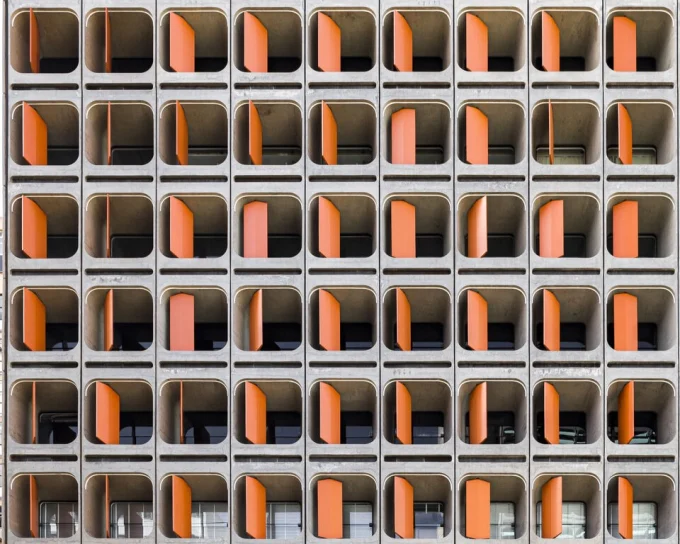
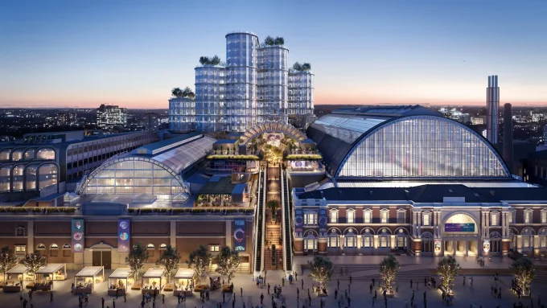




Leave a comment