The Planétarium du Jardin des Sciences at the Université de Strasbourg, redesigned by frenak+jullien, Cardin Julien, m+mathieu holdrinet.
Planétarium du Jardin des Sciences is between the Zoology and Geology institutes. It comprises two dark volumes that stand out against the garden’s lush greenery: a truncated cone that holds the 138-seat projection room and its entrance gallery and a cylinder that holds the Jardin des sciences lobby and other services. The truncated cone, which reaches for the sky, reminds us of the endless search for knowledge about the world. The open and bright lobby leads us to the many places that the Jardin des Sciences is in charge of.
The building’s strange shape reminds designers of the 19th-century machine buildings on the site, like the observatory’s dome and pavilions des mires, as well as astronomical measurement tools like the astrolabe. For people walking by, the cone’s metal disc calls and changes colors with the sky. For people living nearby who can see the site, the planetarium’s fifth facade looks like an astronomical instrument in a garden.
The planetarium and the reception room have common parts but are put together differently. When the planetarium is turned inward, the access passage to the auditorium is empty around the edges and full in the middle (the auditorium). The reception area, which opens onto the garden, is empty in the middle (the hall) and has buildings all around it. One is bright and has a glass roof shaped like a clock that opens up to the sky. On the other hand, the other is completely dark to make the cosmic theater’s fake sky.
The slightly tilted circular gallery is tucked between the cone’s hemisphere and its inner face. It provides a spatial experience that moves from the hall’s brightness to the penumbra, which is important to the cosmic theater, where fake skies are made. The exposed structure’s CLT wood panels reach a height of 17 meters and are shaped into huge features that make you feel like you’re going on a trip into space.
The outside is made of burned wood and metal, and the inside is made of light-colored wood and plaster. The building’s materials are few, simple, and different. A burned film of Douglas fir slats gives the building a telluric or volcanic look from the outside. The deep brown-black texture of the slats shines silvery when they are hit by low-angle sunlight. The hall has light-colored wood walls that add to its airy feel.
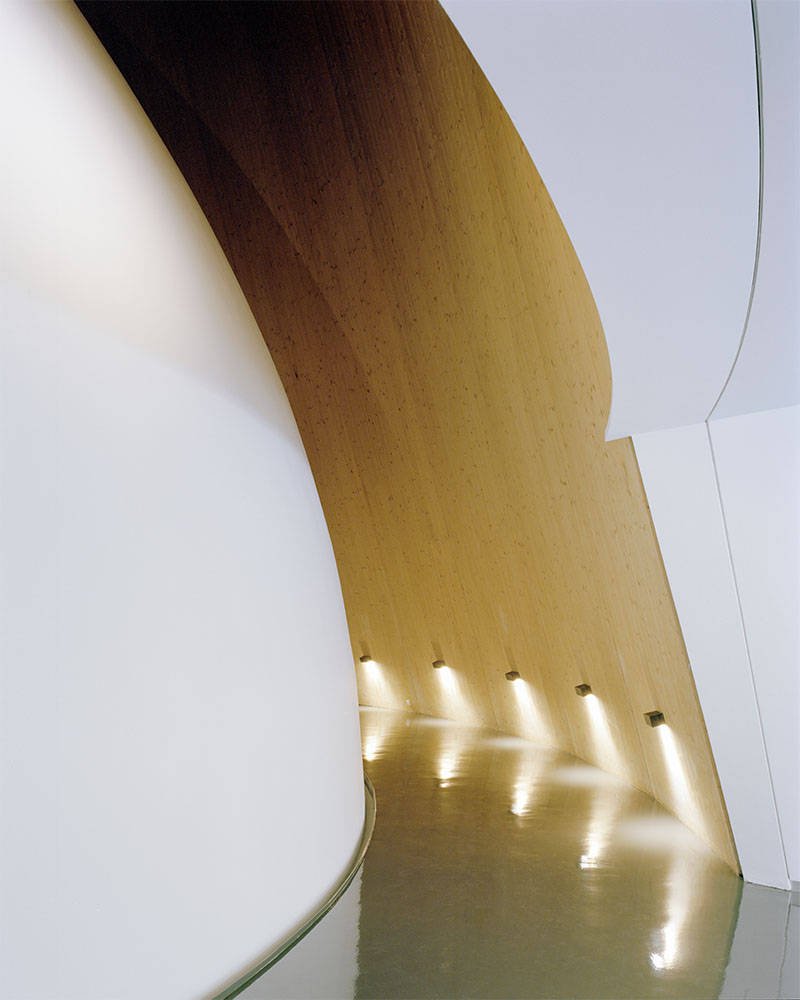
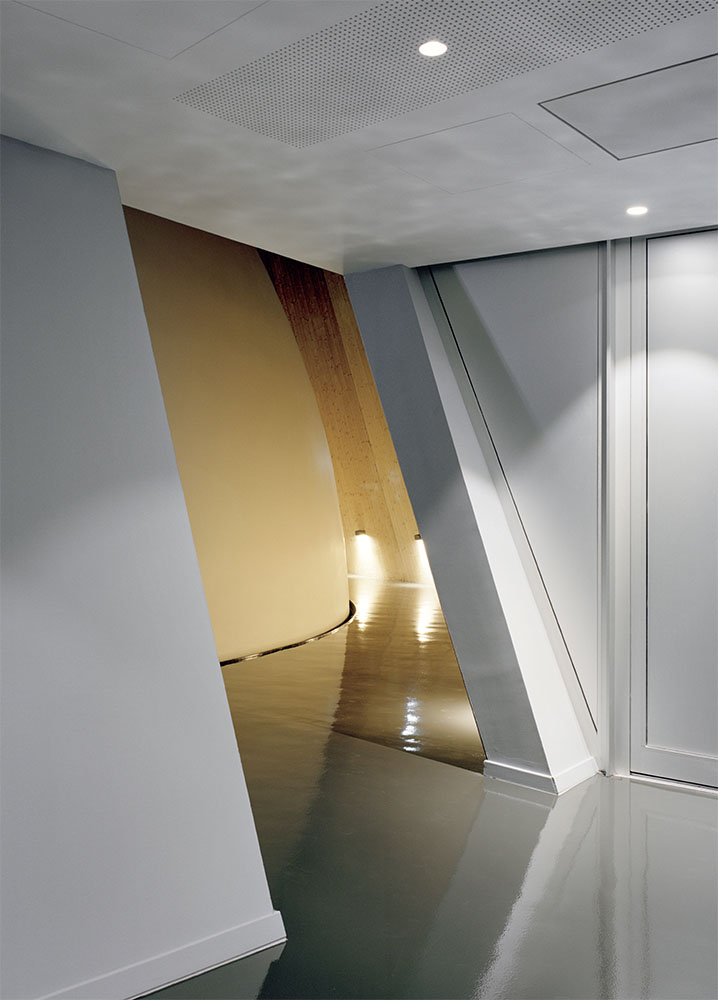
Project Info
Architecture: frenak+jullien, Cardin Julien, m+ mathieu holdrinet
Landscape architecture: FORR
Structural engineering: MaP3
Mechanical-electrical engineering, energy efficiency, and sustainable development: Espace Temps
Civil engineering: OTE
Scenography: dUCKS sceno
Acoustics: Lamoureux



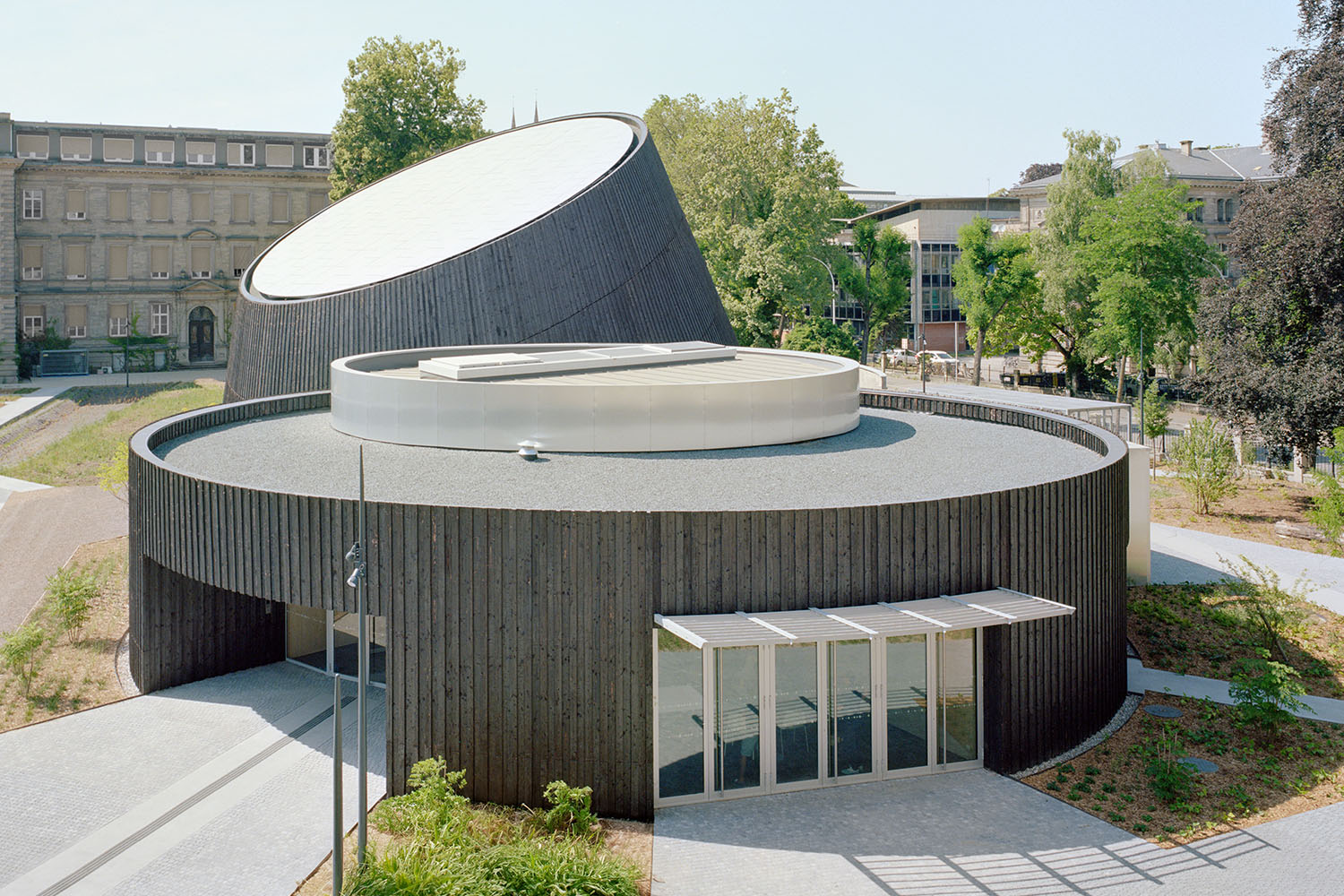
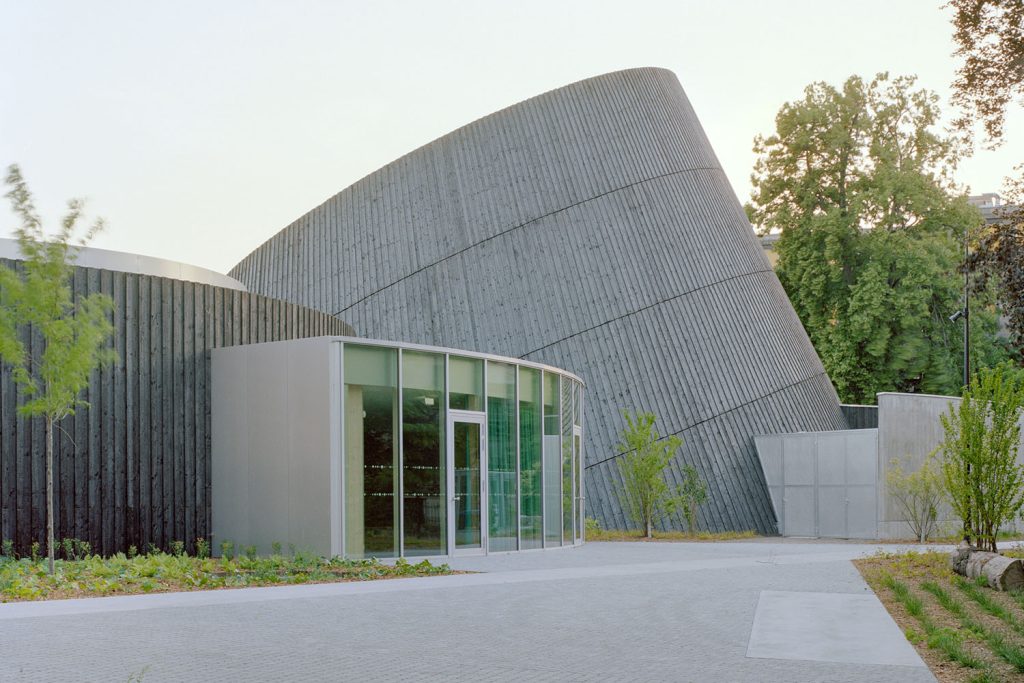
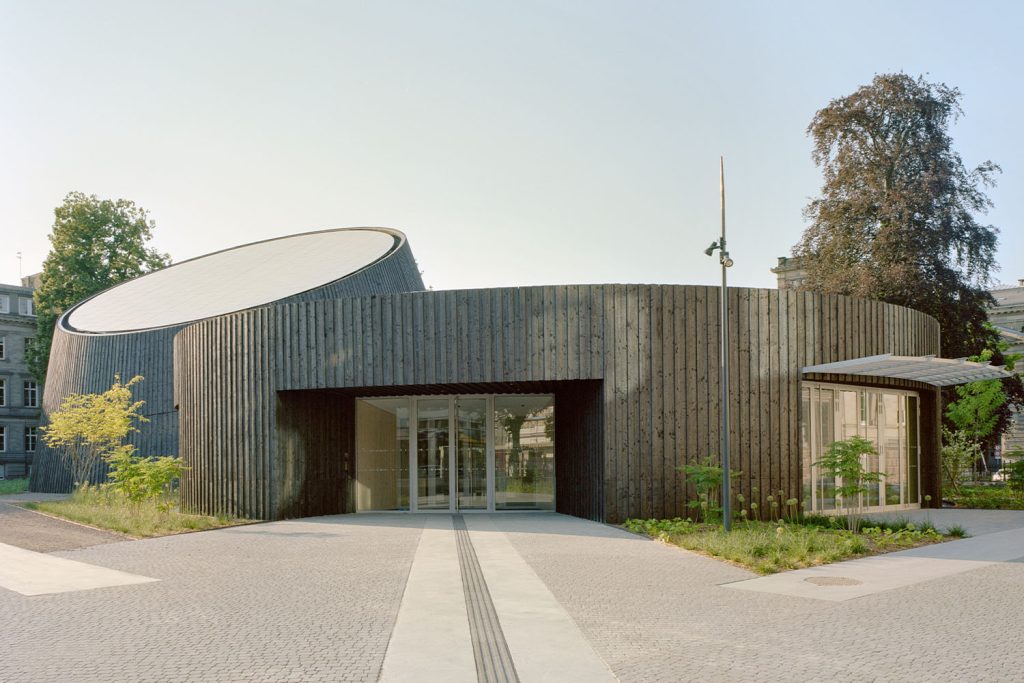
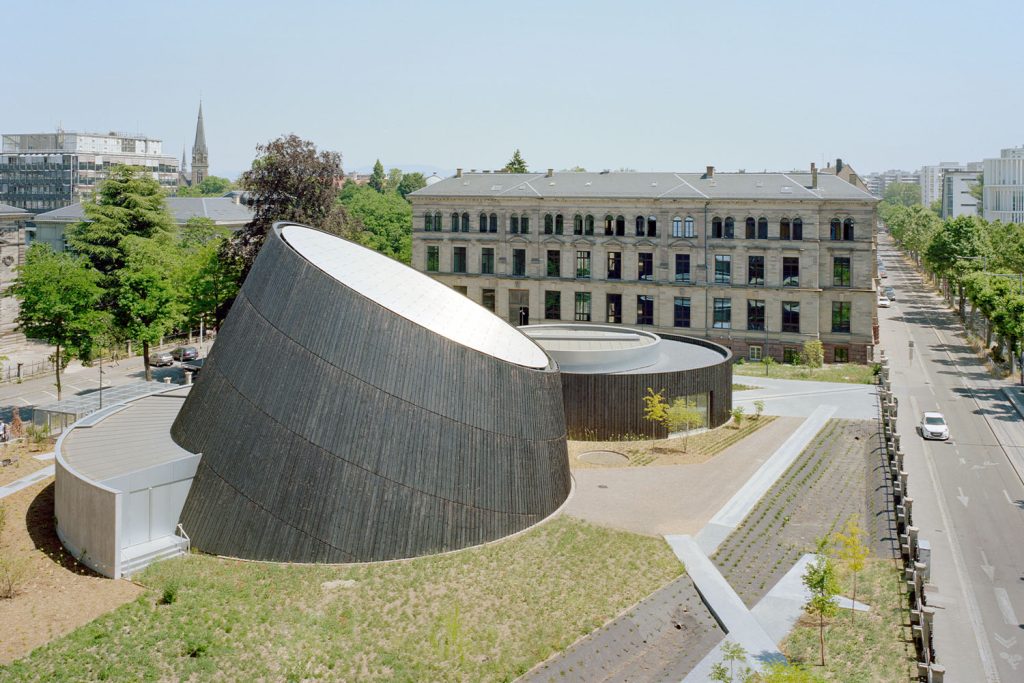




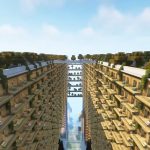

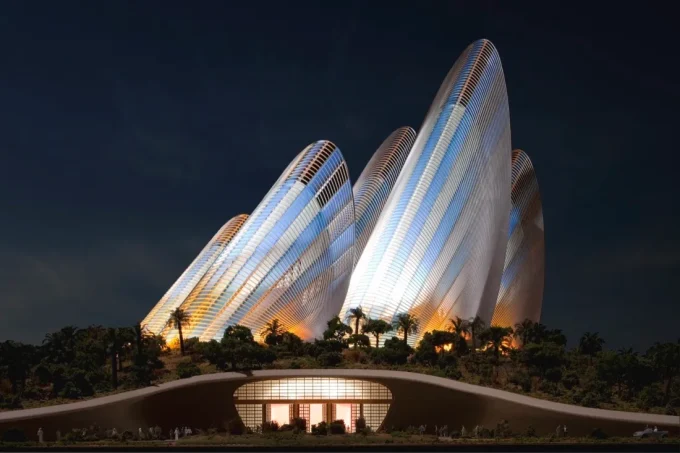




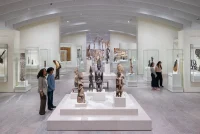

Leave a comment