Emerging onto the site with its undulating slopes, the Dalezhiye Kindergarten proposal by DIKA Architectural Design Center in Leshan, China, is a 9,077 sqm architecture that dramatically blurs the scales. It is a free-form school volume that extends 62 meters on its north-south axis and 148 meters on its east-west axis. Ultimately, the project doesn’t stick to a defined identity; instead, it seems to grow out of the environment and claim its territory as it sees fit.
The proposal is not necessarily majestic; it is simply a volume that adapts. Dika’s lead designer Wang Junbao envisioned the Dalezhiye Kindgergarten’s unique shape and colors by echoing the Leshan region’s red sandstone landforms and mountainscape. Moreover, the changes in scale reflect the distinct elevation and slope characteristics found on site.
The highest elevation is about 400 meters, and the lowest rounds up to 398 meters, with a maximum difference of 2.63 meters. Meanwhile, the plot features a large slope with a maximum inclination of 1.50%; its area is largest on the east-west axis and gets smaller in the north-south direction.
Project Info
Project Name: Dalezhiye Kindergarten
Area: 13,334 square meters
Land area: 9077.67 square meters
Project Location: Sichuan – Leshan
Lead Architect: Wang Junbao
Architectural Design: DIKA Architectural Design Center
Interior Design: Dika Architectural Design Center
Design Team: Tian Jiabin, Gao Xin, Lu Qingyin, Ou Jiayong, Fu Huiming, Tan Huimin, Chen Jian, Tu Xueliang, Huo Liangyue, Zhang Zhigang, Liu Zixuan, Wang Qi Construction plan deepening: Wang Peng, He Jie, Chen Guanyu, Shi Wenlan, Gao Cong, Tao Hexin, Li Qiang, Zhu Bin
Effect Deepening: Gao Xin, Tang Shengyan Architectural deepening design: Sichuan Creative Bosch Architectural Design Co.
Architectural Deepening Team: Tong Succession, Cheng Mulin, Tong Ling, Wei Maolin, He Sheng, Wu Qiang, Zhou Bing, Li Biyun, He Xiaodong, Wang Min, Chen Jianwei
Architectural Landscape Construction: Sichuan Jiandong Construction Engineering Co.
Interior Decoration Design: Mingli Decoration Design & Engineering Co.
Construction: December 2022
Architectural Photography: Arch-Exist photography
Interior photography: Leon
Video Shooting: Zhang Qi (ES Imaging)



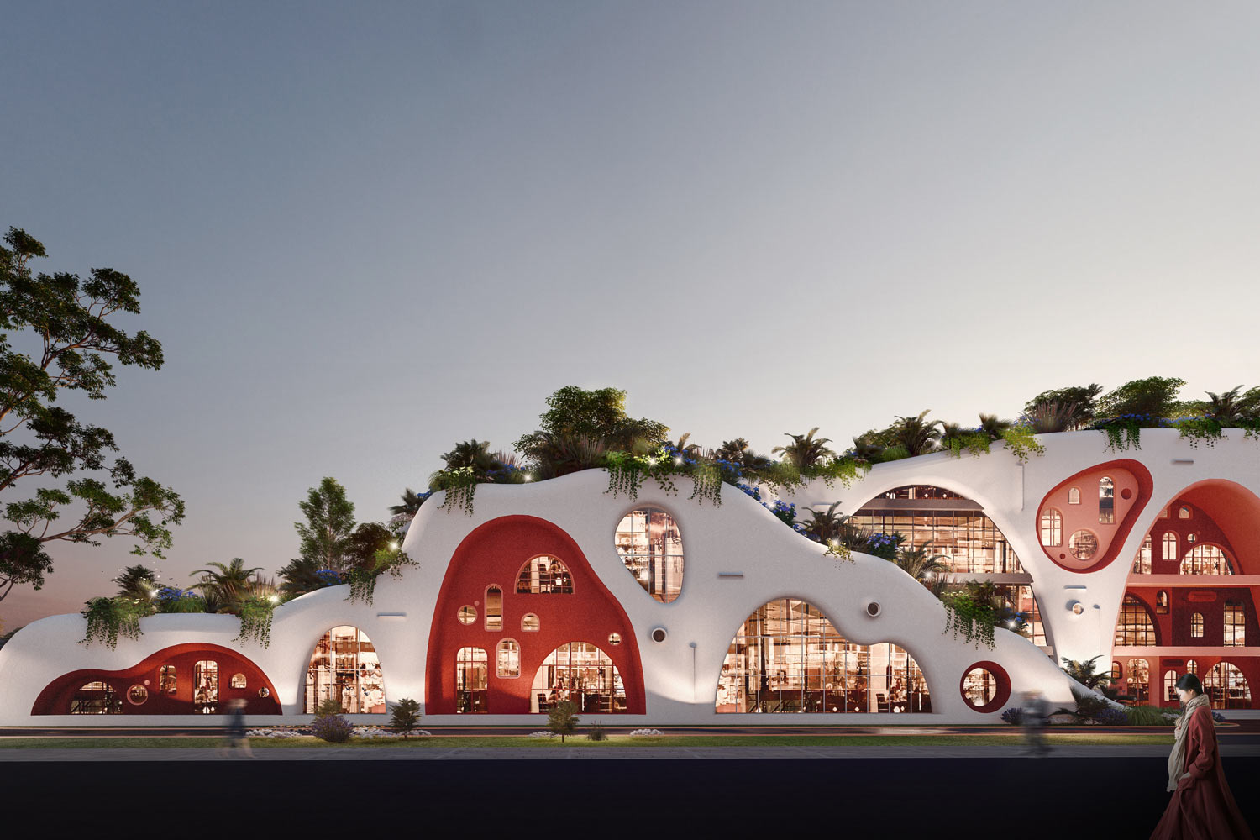
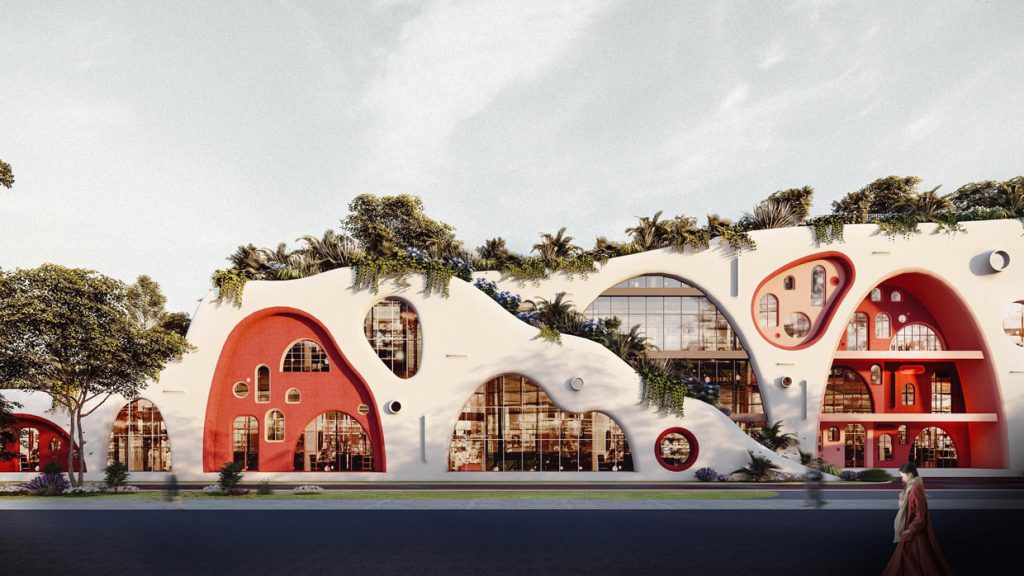
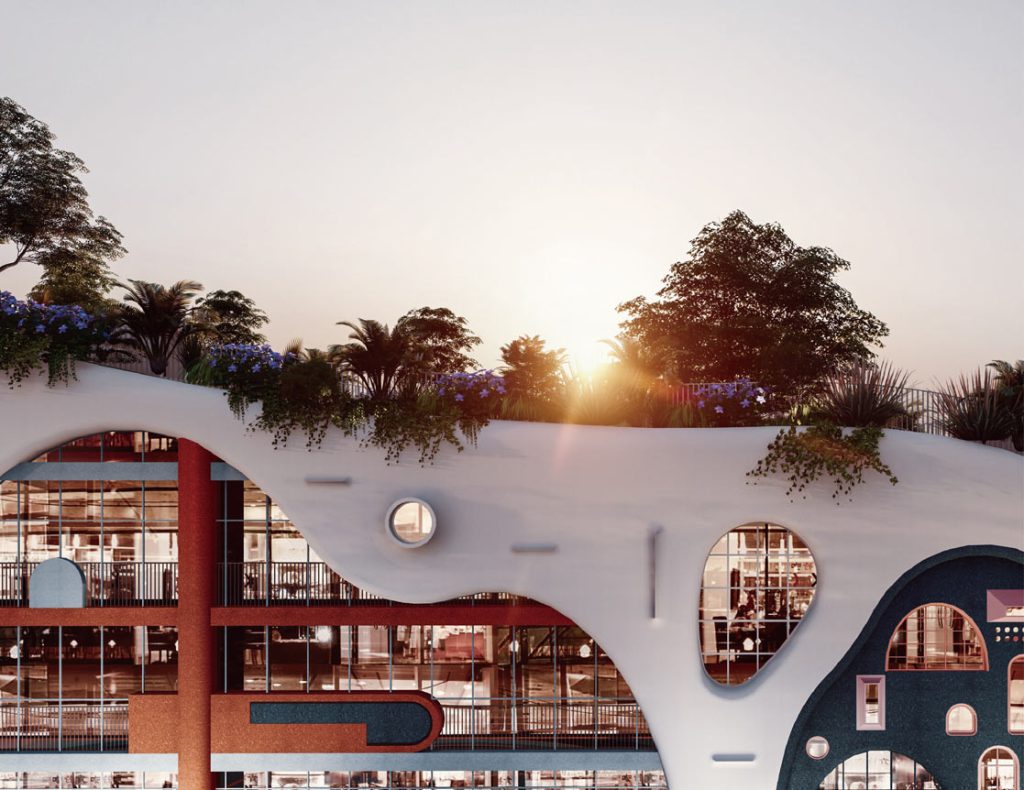
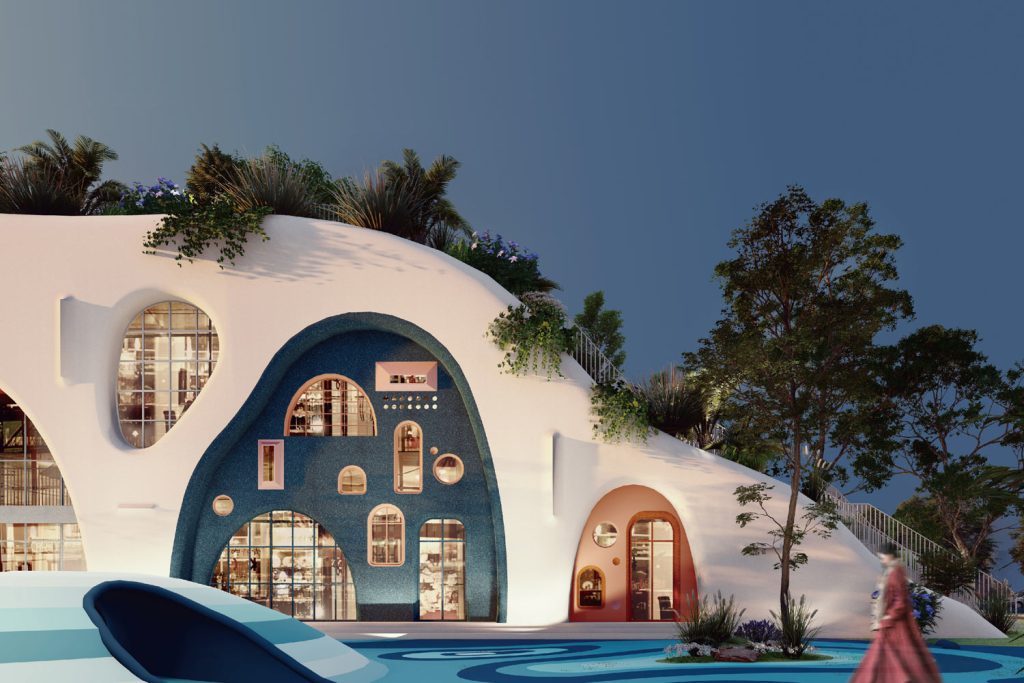
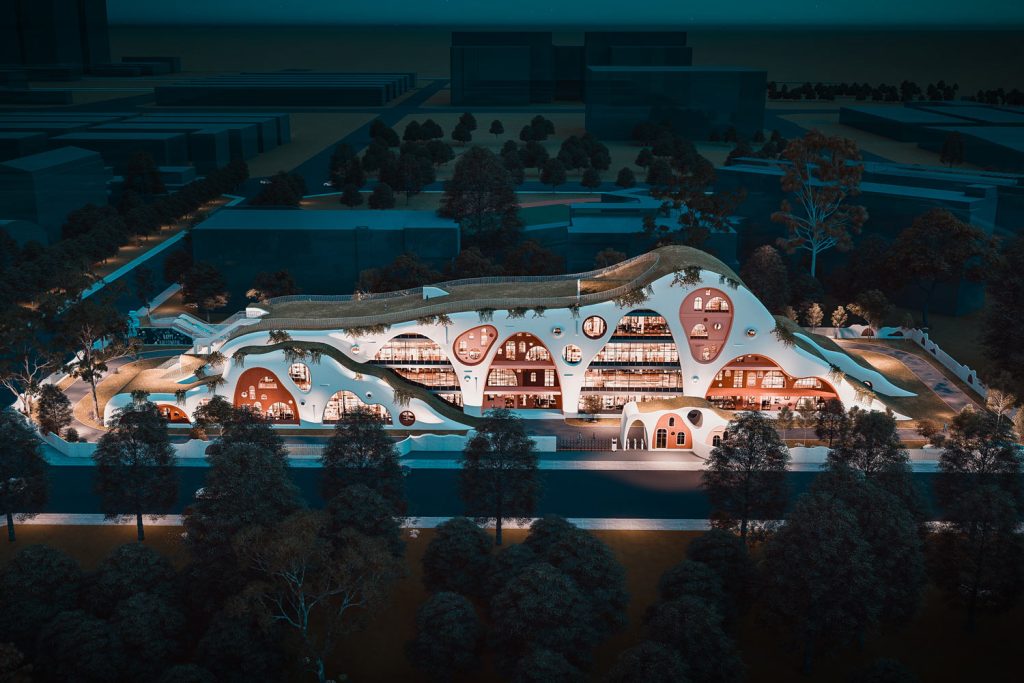
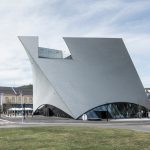
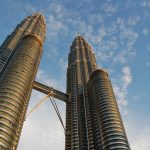


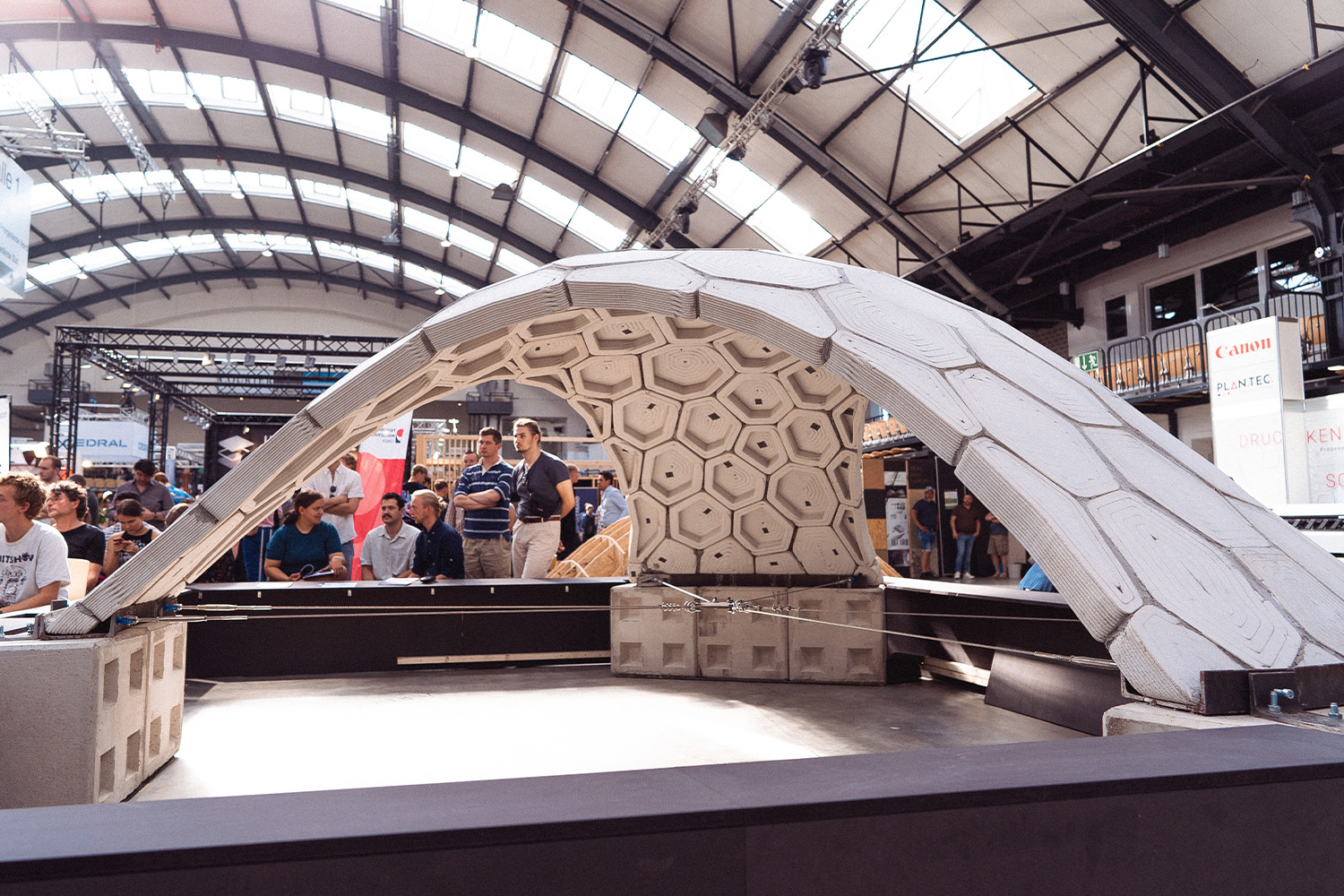



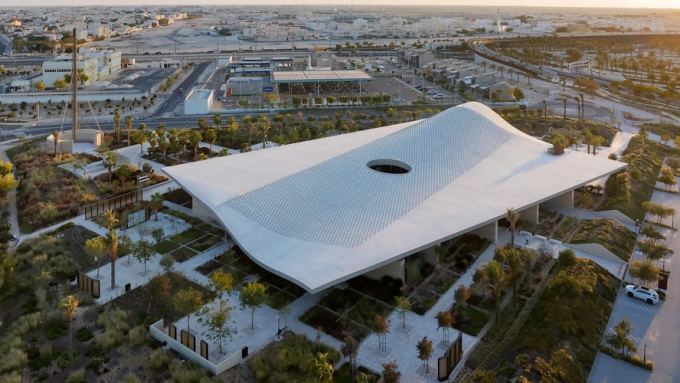
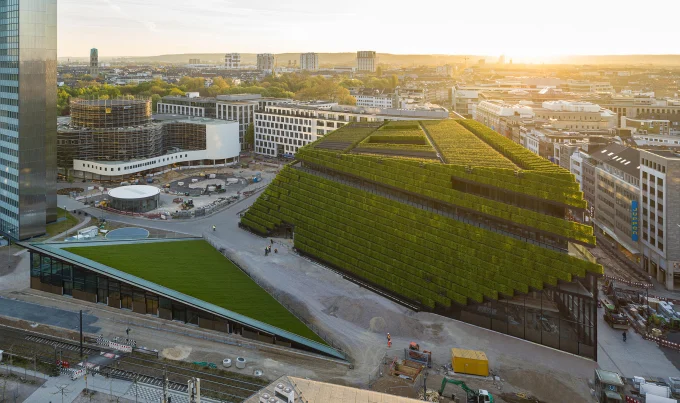




Leave a comment