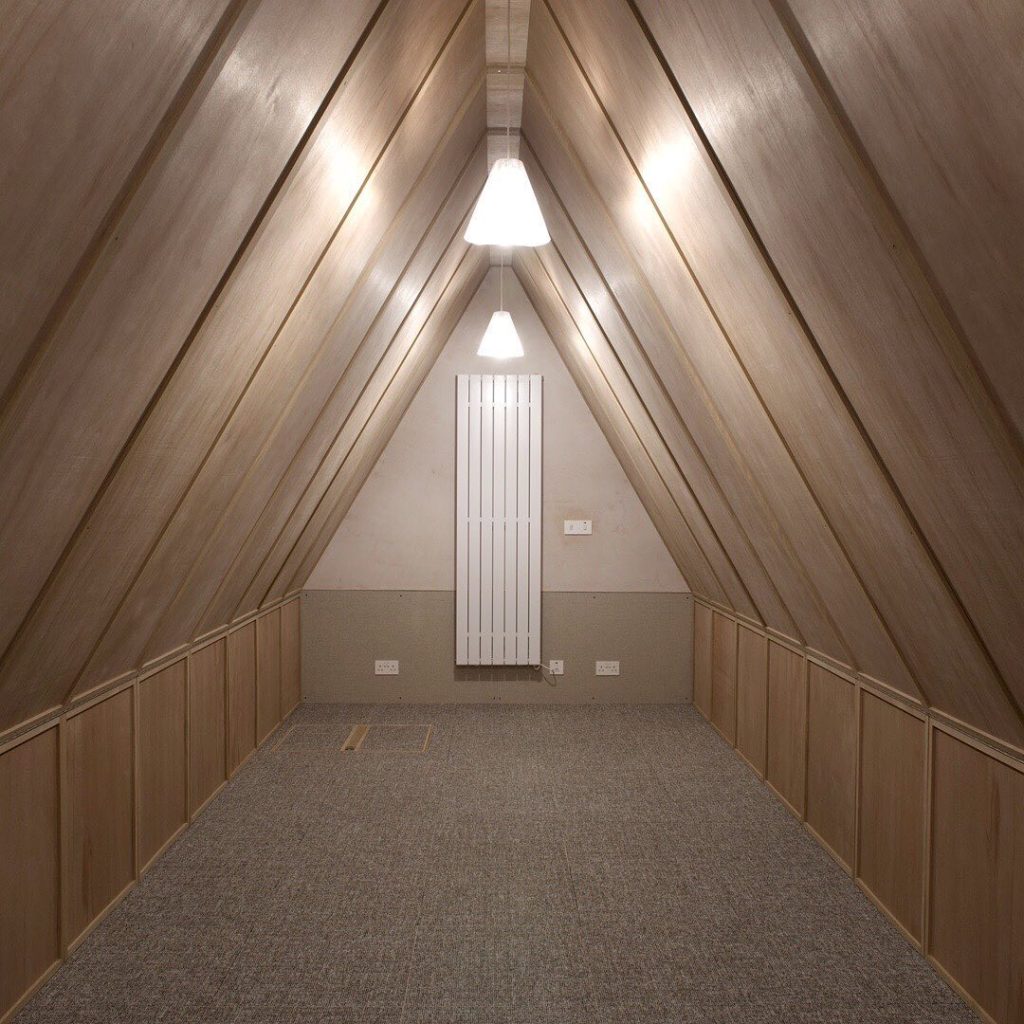
The Loft Interior Design in Glasgow, created by Scott Jarvie, focuses on optimizing comfort and functionality within the space. Designer Scott Jarvie works in a variety of artistic disciplines. The work includes anything from trendy mass-produced goods to exquisitely crafted one-of-a-kind furniture pieces, as well as everything from high-end luxury packaging to projects on an architectural scale. These seemingly unrelated threads are joined by a consistent, highly imaginative approach supported by a solid practical understanding. An excellent appreciation for context, process, and material informs the studio’s work.
To make the loft area usable, the project required substantial intervention, which included putting in a floor, wiring, insulating, and paneling the area. The emphasis was on creating a cozy, welcoming sanctuary environment because daylighting was not an option. The existing roof structure influenced the paneling’s layout, which also allowed adding a large storage section outside the main chamber.
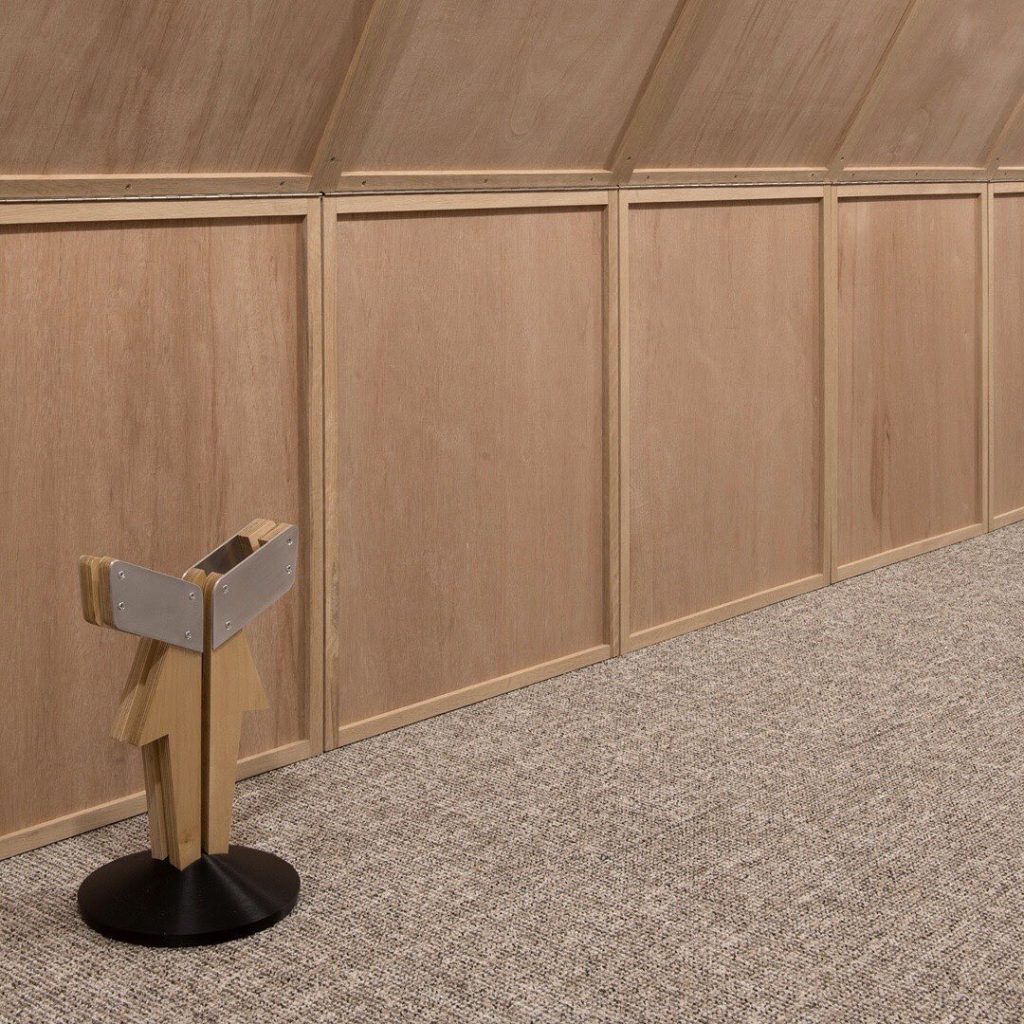
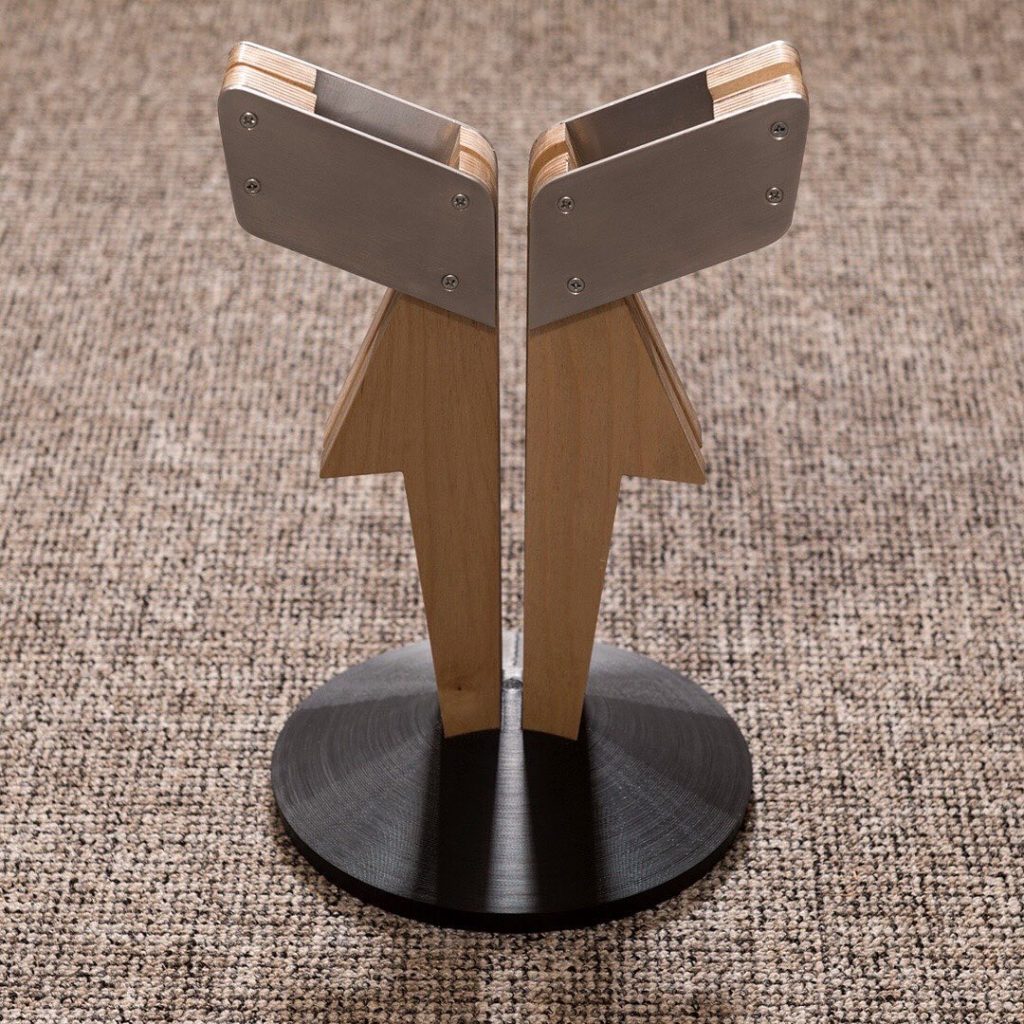
Hidden hinged panels access this storage space. A specially created cleat holds these panels in place, which says little about what it does. The design challenge was to develop a mechanism that would keep any combination of the storage area’s entry hatches open for access. The chosen approach eliminates the need to add any additional hardware to each door; instead, a cleat bracket is kept open that regulates the largest opening aperture by fastening to the preexisting door surround structure.
Like with the rest of the room, the loft hatch’s natural European Oak trim is designed to let the carpeting cover its whole surface without interruption. If the loft hatch is opened from the level below, an oak part that divides the hatch pivots out to support it. The hatch is structurally sound and insulated enough to be walked on.
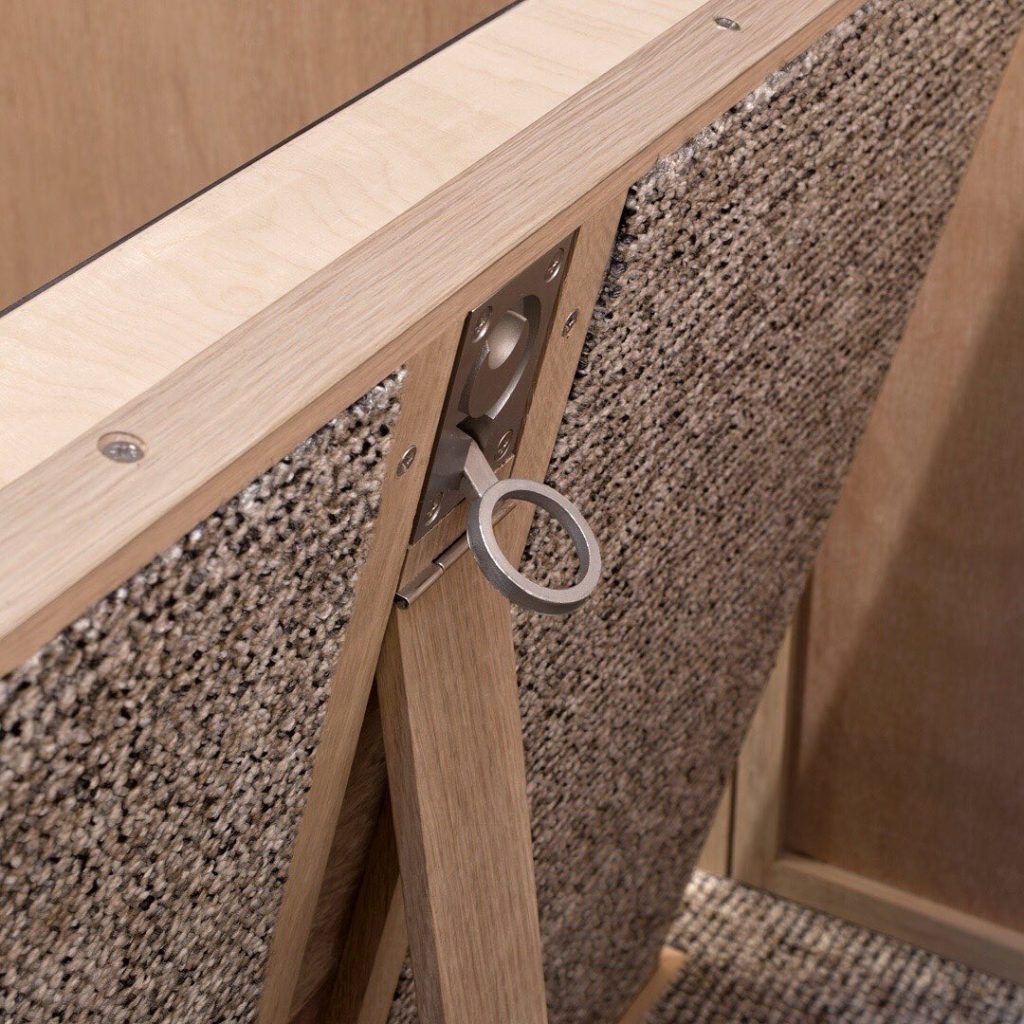
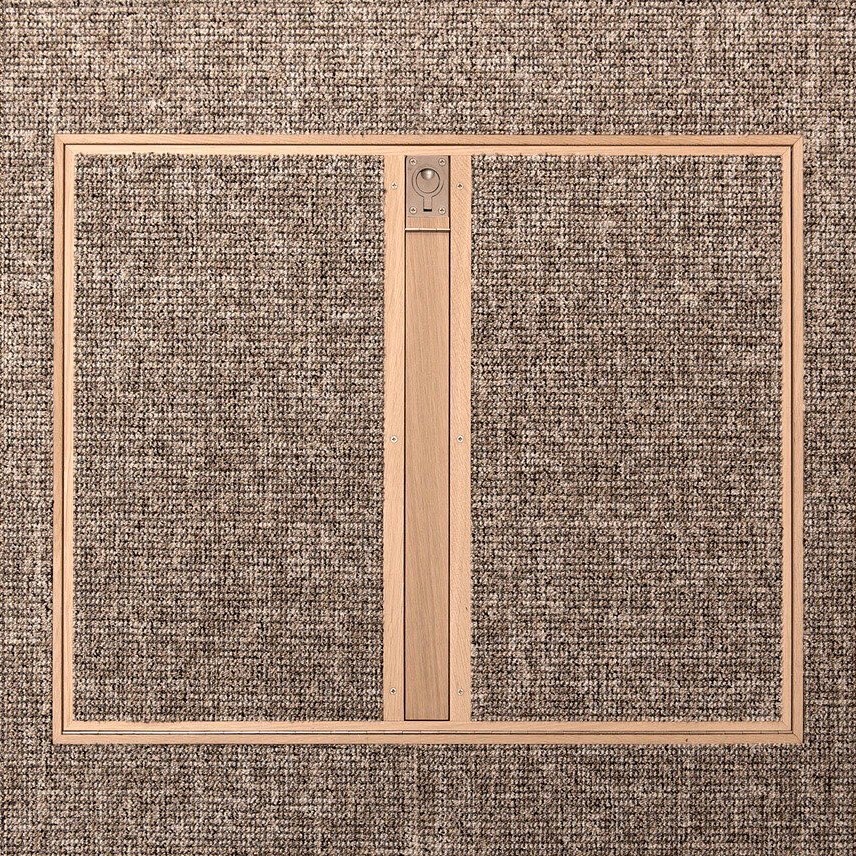
A unique light fixture was created to replicate the tilted motif created by the timber paneling. The design was created and printed in three iterations specifically for the area. Each has the same elevational silhouette but has subtle variations in design to give the room a more delicate level of intricacy. In addition to reducing the harsh brightness of the LED bulb units, the design is tuned to transmit the most light feasible. The design has been optimized to use the least amount of material possible and includes a mounting technique for the light bulb holder that improves conventional ventilation.
A bespoke high-pitch staircase leads up to the loft. Each stair rung extends to the opposite wall, creating a hybrid staircase/storage system that can accommodate a lot of shoes. The Step shelves’ emanate from the ‘circle light unit’ that lit the shelves’ contents. The loft access cabinet has been spatially optimized so that a wedge-shaped storage shelf mimics the angle of the staircase’s outer stringer. Additionally, the shelf area is curved to provide room for viewing and accessing shoes kept on the shelves.

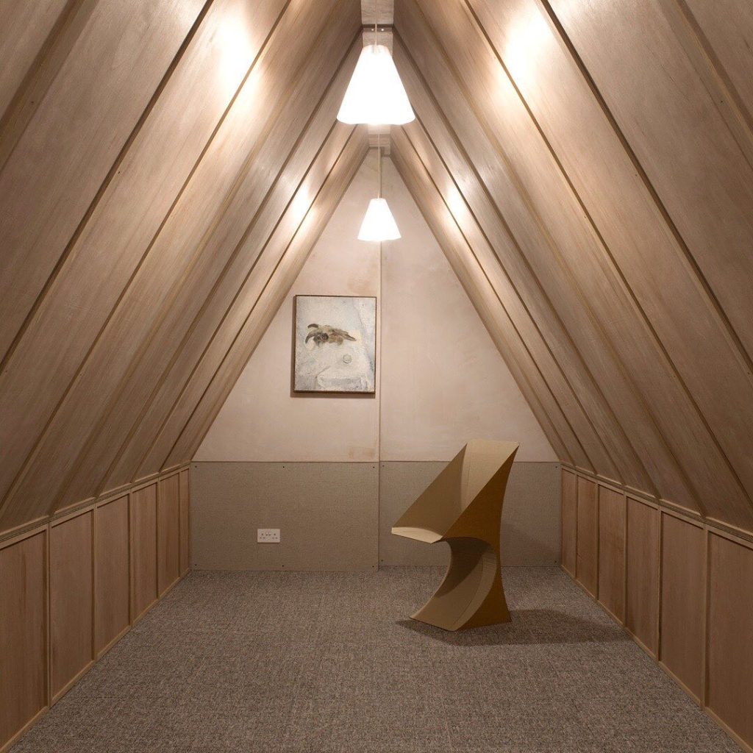




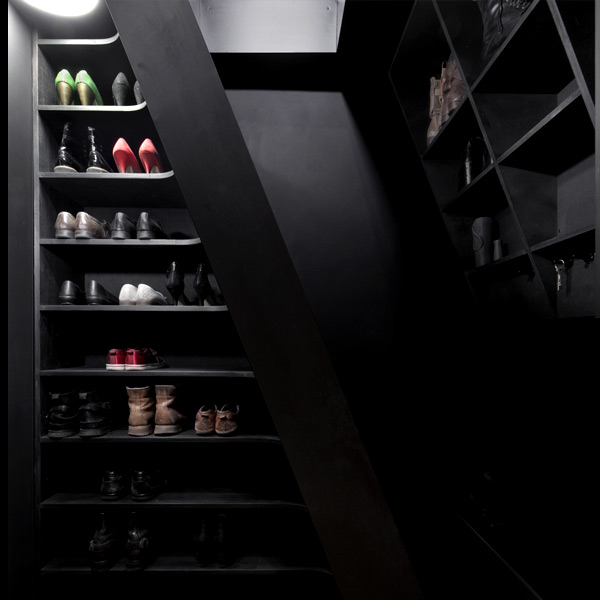
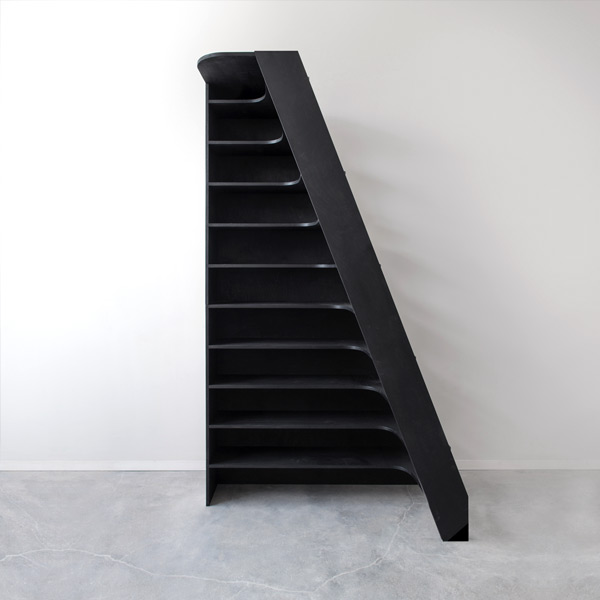
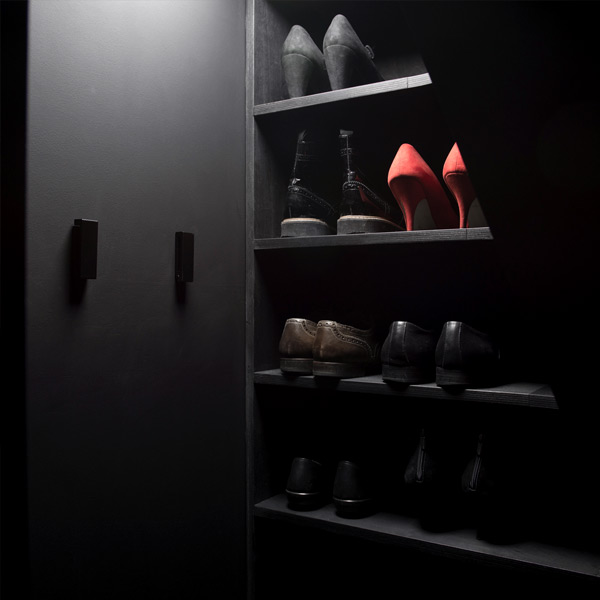



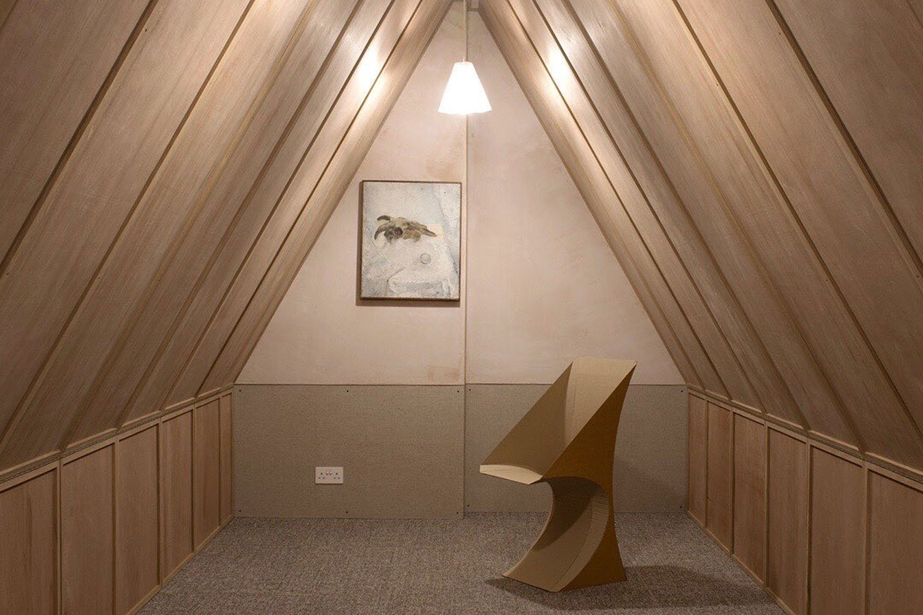
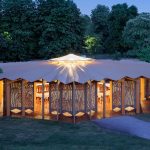




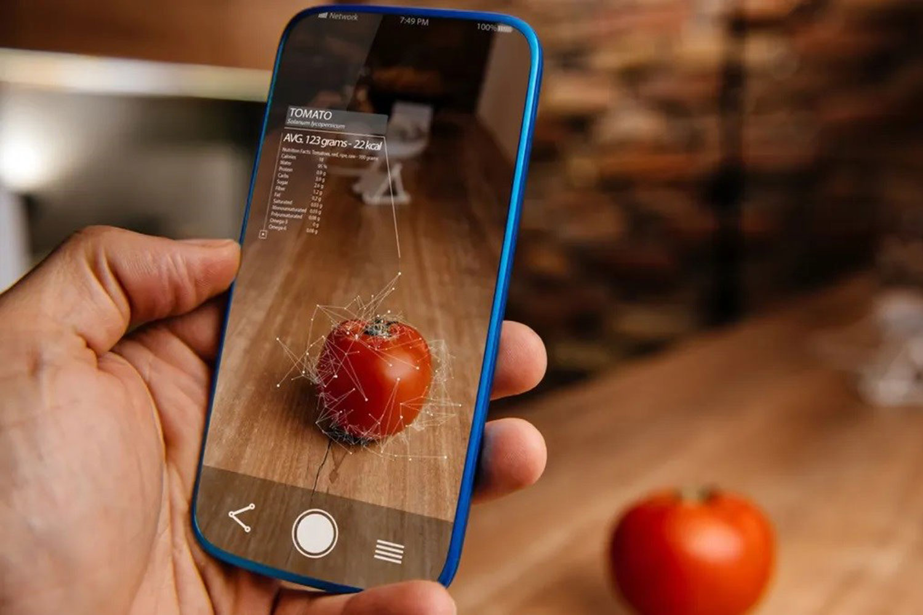
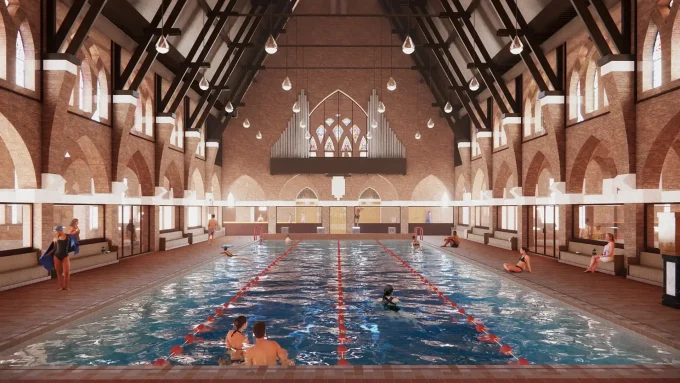
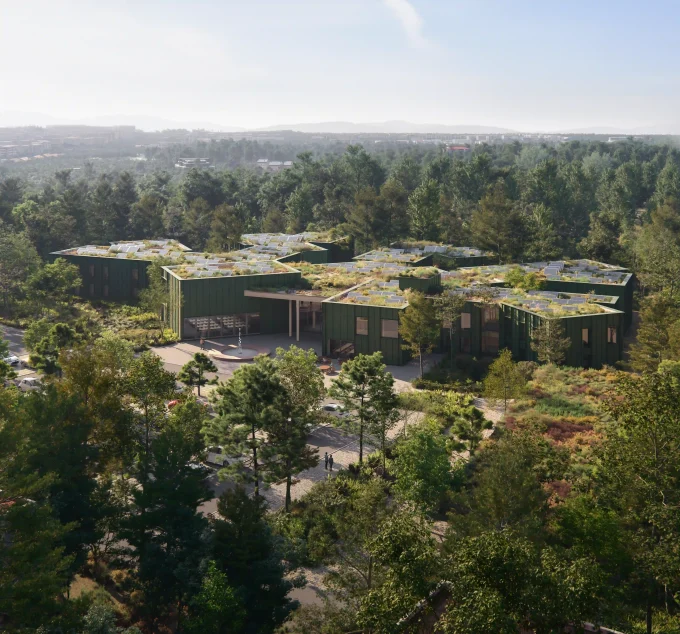
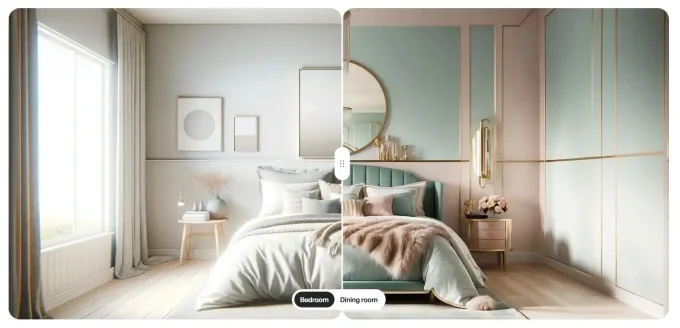





Leave a comment