Matmut Atlantique Stadium, designed by Herzog & de Meuron between 2013-2015, stands out as a design that goes beyond the usual stadium architecture. Matmut Atlantique Stadium design was the winning proposal in the competition opened for Bordeaux’s stadium in 2010. The project became a design that left its mark on the years it was built with the interpretation of the stadium and the realization of this concept.
Herzog & de Meuron gave the Bordeaux stadium a special identity. While the large volume expresses openness and accessibility for all, its transparency reveals all the energy and activities that will transform this structure into a new and vibrant part of Bordeaux.
The stadium looks light and open. The purity and geometric clarity it embodies create feelings of monumentality and elegance. At first glance, it looks like a temple. But unlike the raised plinth of a temple, the stadium’s grand staircases blur the boundaries between indoor and outdoor space. As visitors enter and exit the stadium, numerous columns on the stairs accompany them. Thus, the fusion of stairs and columns leads to an image of openness and accessibility in the building.
Particular care was taken to ensure that the stadium fits into the expansive landscape of the city of Bordeaux. The column system and twisting structures created with a meticulous geometric arrangement reflect the patterns created by the trees and roads in the landscape around the building. Although the word “elegance” has become a depreciated description when making architectural definitions, it retains its value when describing the city of Bordeaux’s urban and architectural heritage.
The elegance of Bordeaux inspired this project. Instead of looking for inspiration in the historical part of the city, which consists of breathtakingly beautiful buildings and typical limestone monuments, scale is inspired by the homogeneity of the material and the precision and purity of form as things perceived as elegance in this city.
The geometric form of the 42,000-seat stadium with soft corners, unlike the roof that surrounds the playing field and covers the spectator part of the stadium, provides optimum visibility for everyone and creates capacity and flexibility of use. In this context, the stadium has multiple functions and is designed to host various activities such as shows, concerts, and football competitions.
The middle part of the building, with its oval-shaped form, consists of two layers divided into four sectors and placed on top of each other. The visually sharper, uniform roof allows sunlight to reach the stadium and spectators while directing the spectator’s eye to the playing field. On the other hand, this roof’s structure was designed so that it would not be located inside the stadium in order not to distract the audience and not to divide the view into sections.
The oval structure, sitting on a pedestal, starting with curved lines and evolving into a sharp-edged rectangle on the roof, clearly and efficiently adapts to the natural conditions of the site and the main flow of spectators from east to west.
The curved audience venue, created by being raised from the ground, has a compact base that can accommodate all functions in smooth and symmetrical volumes. This area includes VIP, player, and media areas, evenly distributed east and west.
Project Info
Architects: Herzog & de Meuron
Area: 77090 sqm
Year: 2015
Photographs: Iwan Baan , Francis Vigouroux
Manufacturers: Alucoil, Isosta, Just Facades
Landscape Design: Michel Desvigne Paysagiste
Structural Engineering: Cabinet Jaillet-Rouby, Orle?ans, France Structures Ile de France
Design Consultant: Herzog & de Meuron
Civil Engineering: INGEROP
Quantity Surveyor: Mazet & Associes
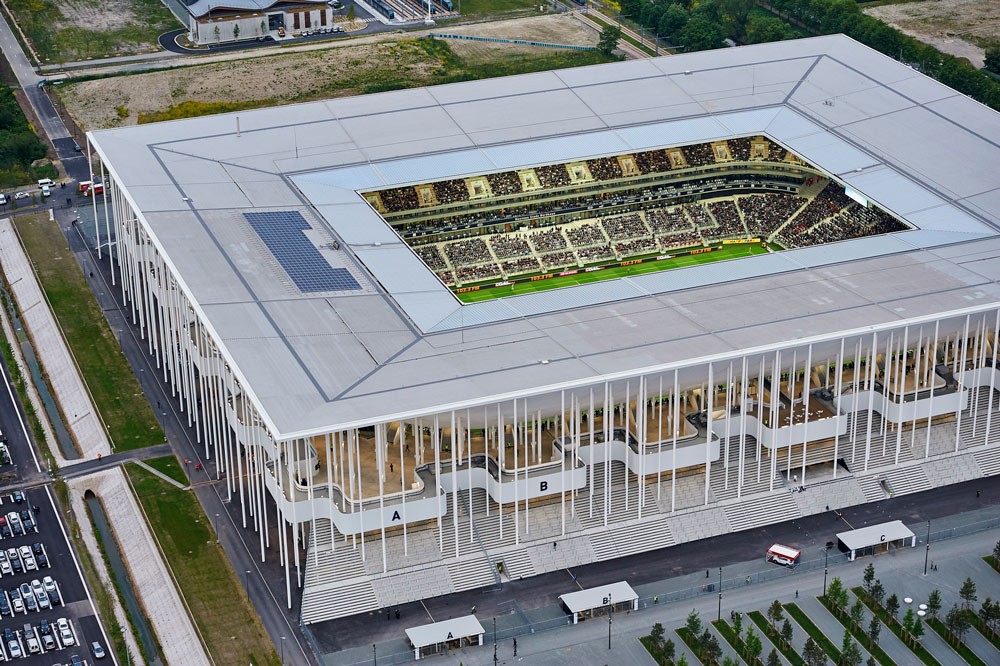
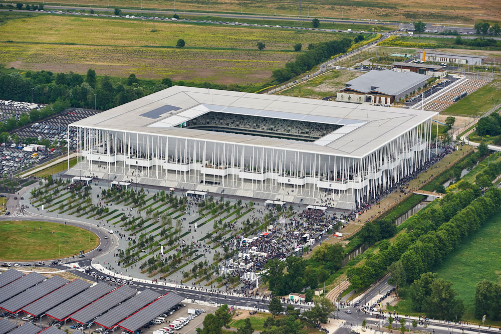
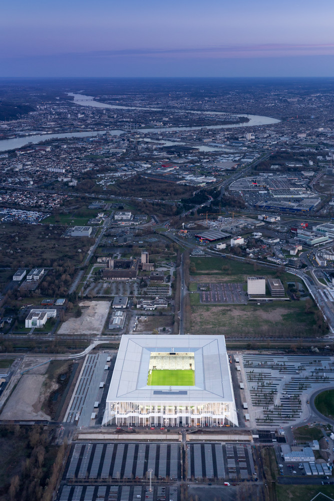
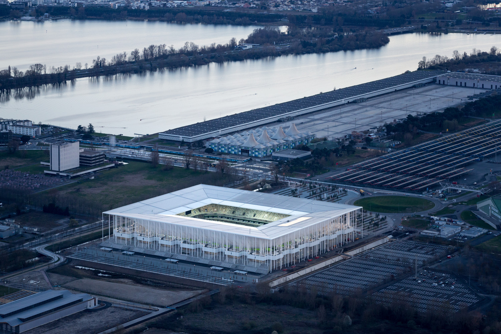
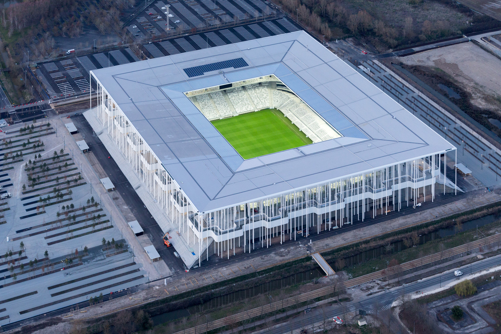

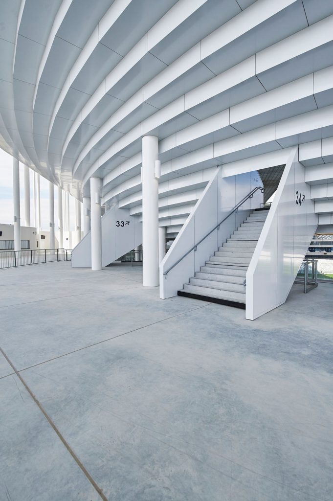
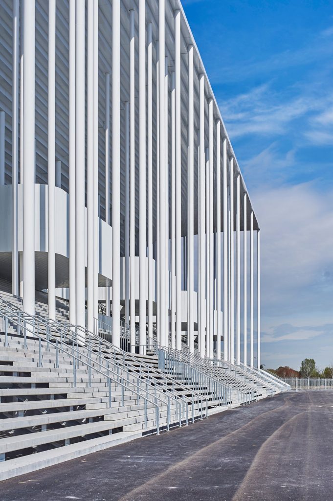
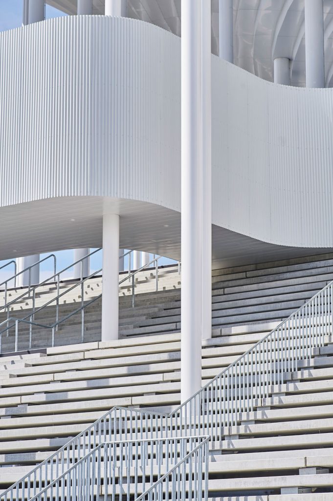
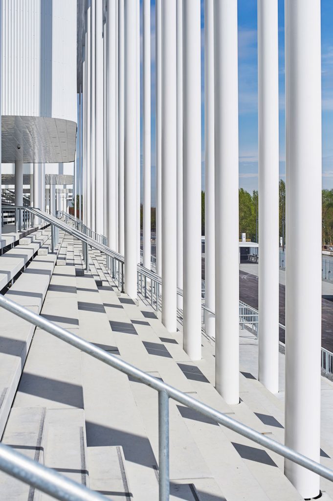
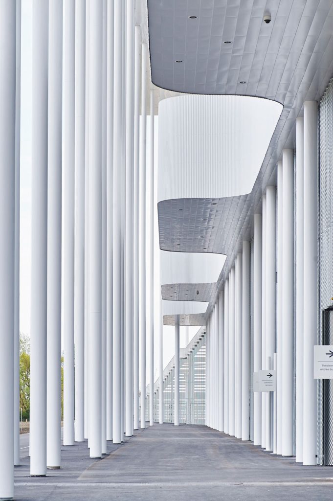
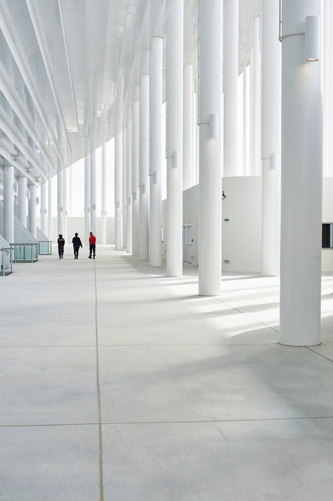
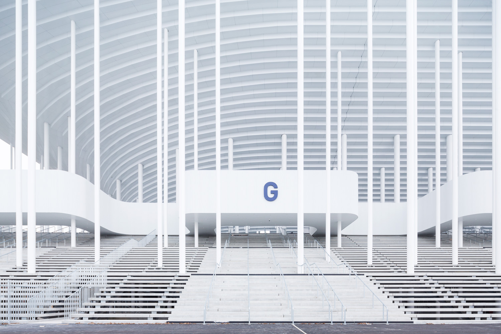
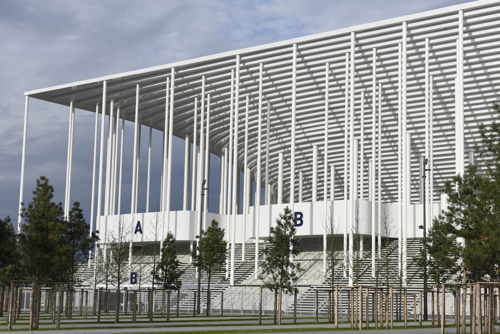
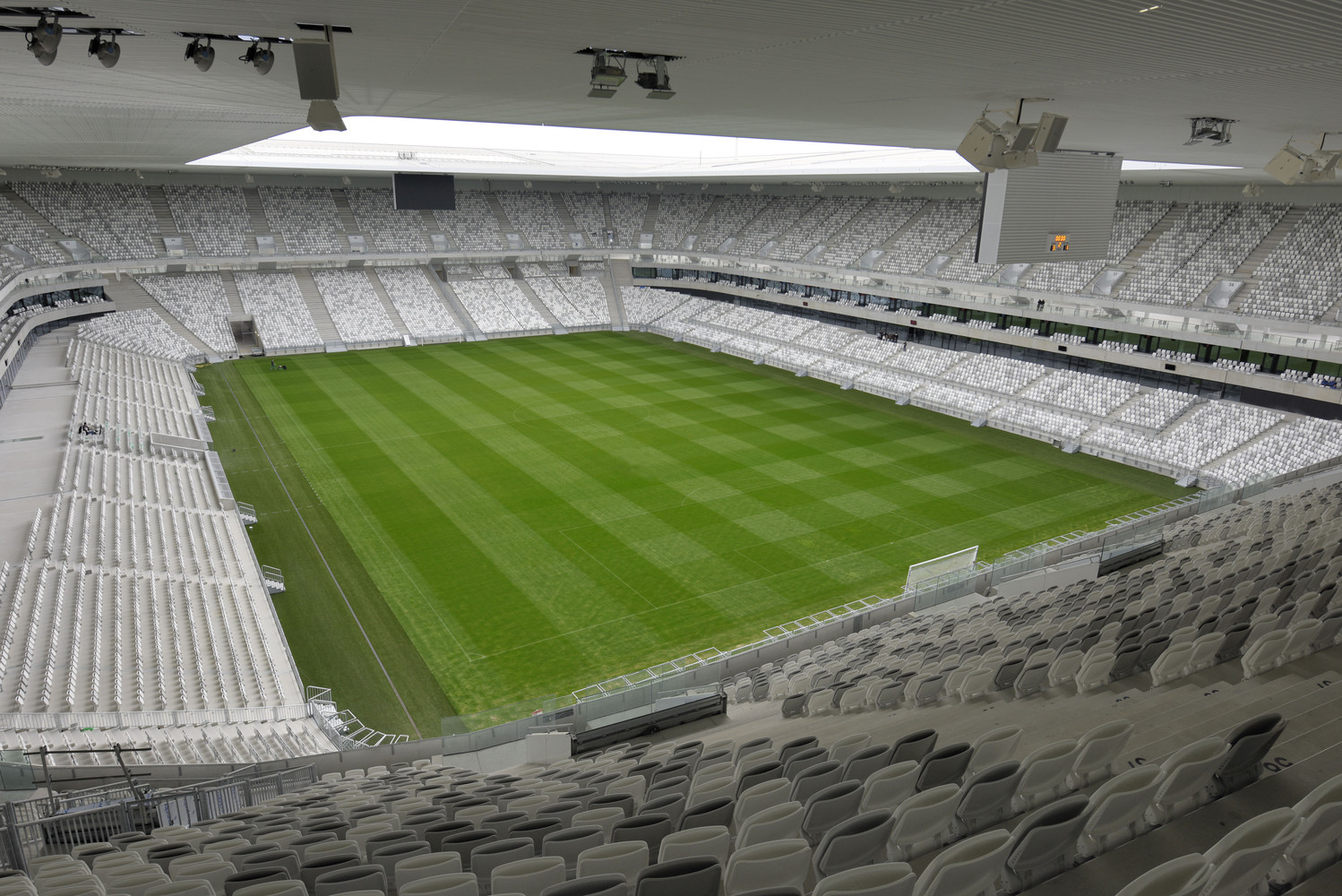



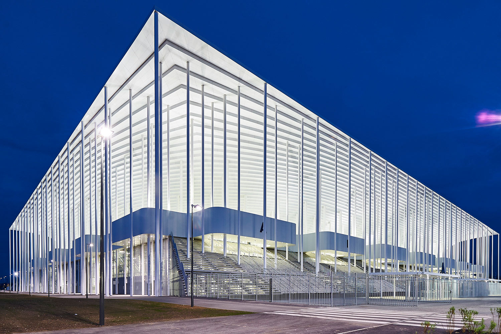
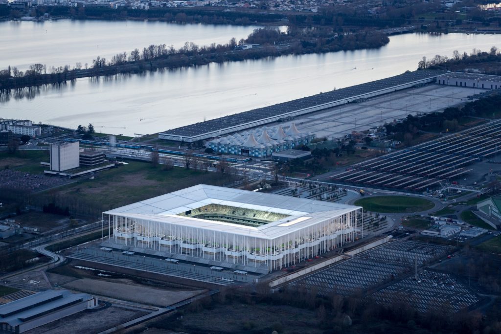
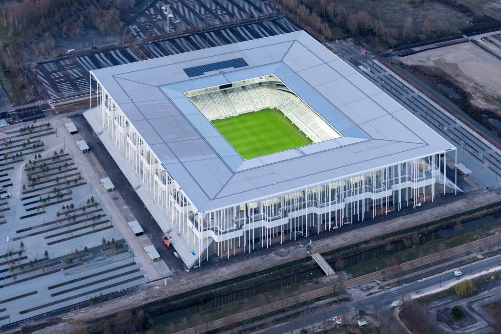
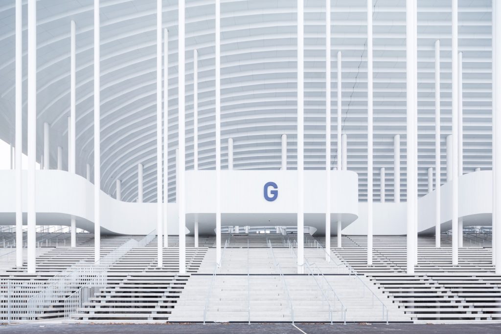
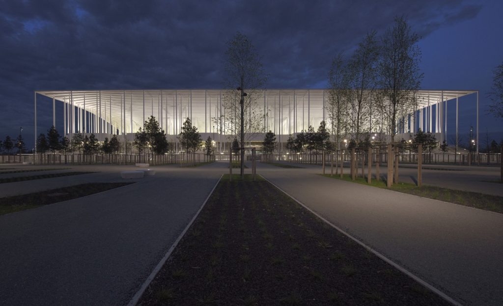
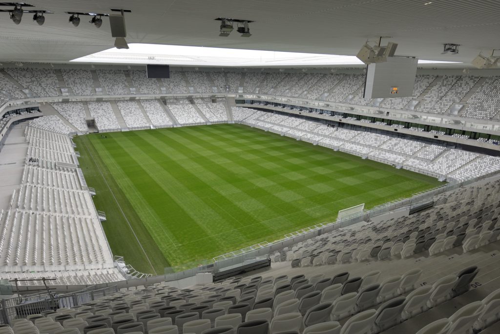
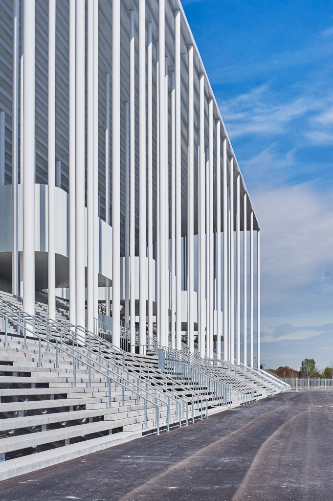
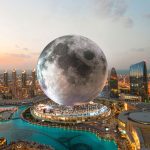
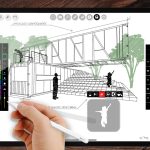

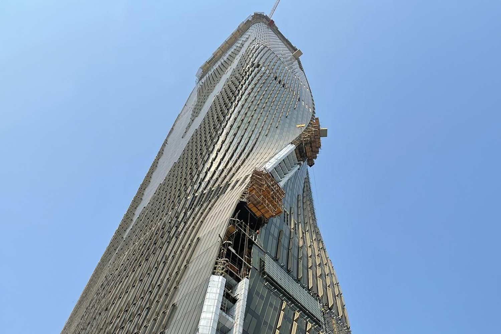

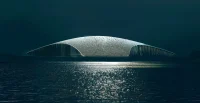
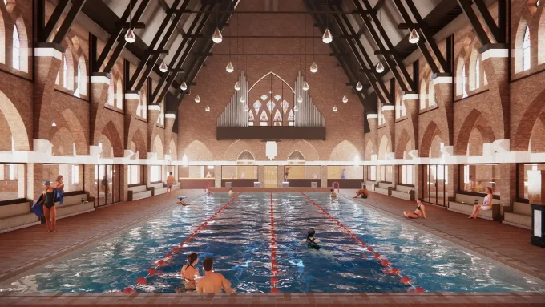

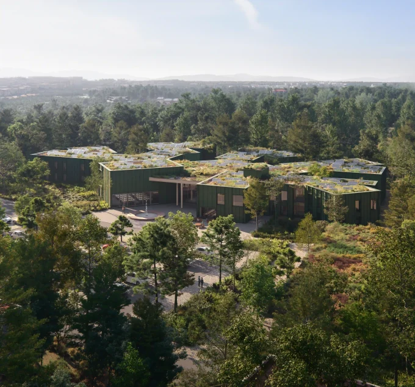





Leave a comment