Four rooms: a living, a bedroom, a bathroom, and a kitchen were Europe’s first 3D printed spaces in an abode. Two years ago, the engineering firm Arup and the architecture studio Locatelli Partners (formerly known as CLS Architetti) envisaged and explored the potential of a novel technology; 3D printing a house. The design follows a five central theme: creativity, sustainability, flexibility, affordability, and speed. The home was 3D printed at Piazza Cesare Beccaria and showcased during the annual Milan design week in April 2018. Later the structure was demounted and relocated elsewhere.
“We want 3D printing to be taken more seriously. Our ultimate aim is to bring about a shift in the way the construction industry operates – for us all to move away from a ‘make, use, dispose of’ mentality “, explained Guglielmo Carra, Material Consultant, Arup.
The project named 3D Housing 05, consisted of a single-storey profiling 100-square-metres of liveable spaces. The design was driven using Cybe Construction robot filling Italcementi concrete, explicitly mixed for curing quickly and allowing the 3D printing process to execute rapidly.
“The peculiarity of the concrete mix is to be made so that the curing time is much faster than in traditional cases, to allow the bottom layers of any printed part to withstand the load created by top layers,” said Carra.
After its exhibit, the 3D-printed home was dismantled and reassembled at a new location in the city outskirts. The design team steered a series of non-destructive tests to intricately analyse and drill the knowledge of the structure’s performance.
“With the advancement of robot development, by using flexible manipulators, we believe that 3D printed building could increase even more in dimensions and in the speed of execution,” explained Carra.
Over these two years, the art of 3D printing has risen in exponential ways leading numerous architects and designers to configure and compose 3D-printed environments. Nevertheless, Arup and Locatelli Partners have sparked a new bubble of ideas on the subject of robotic technology in architecture.












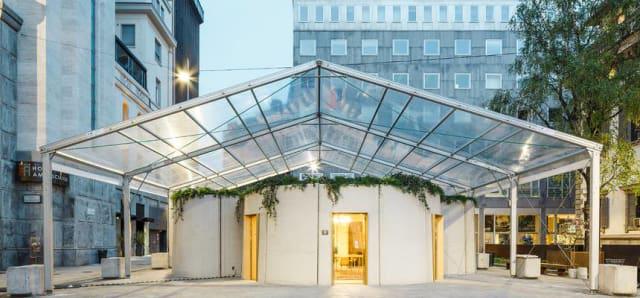
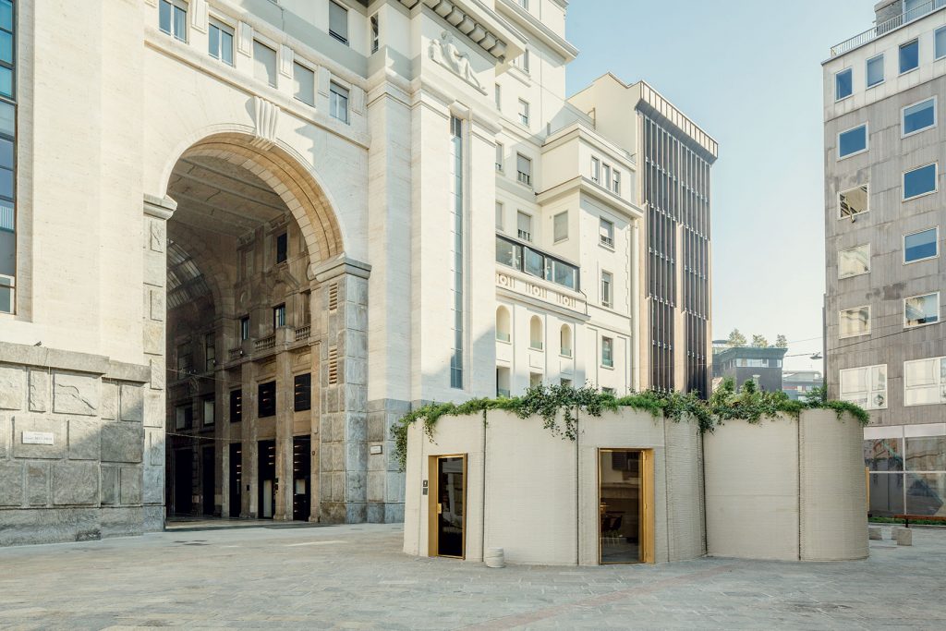
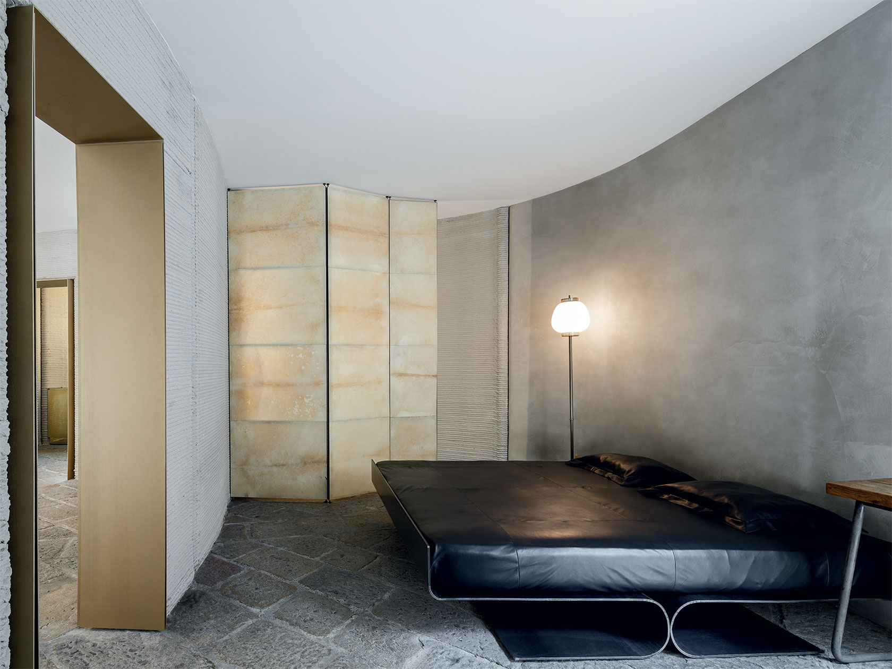
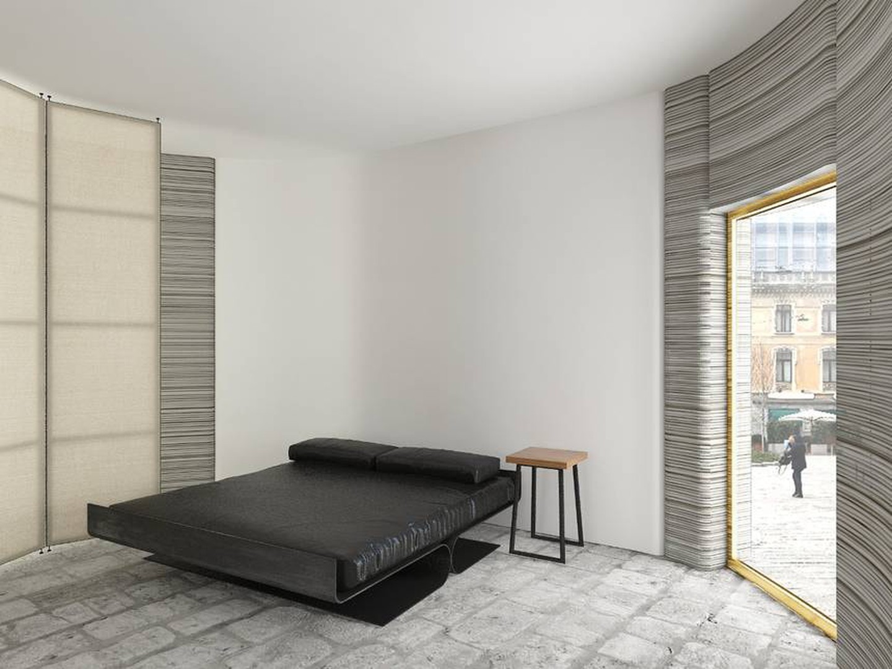

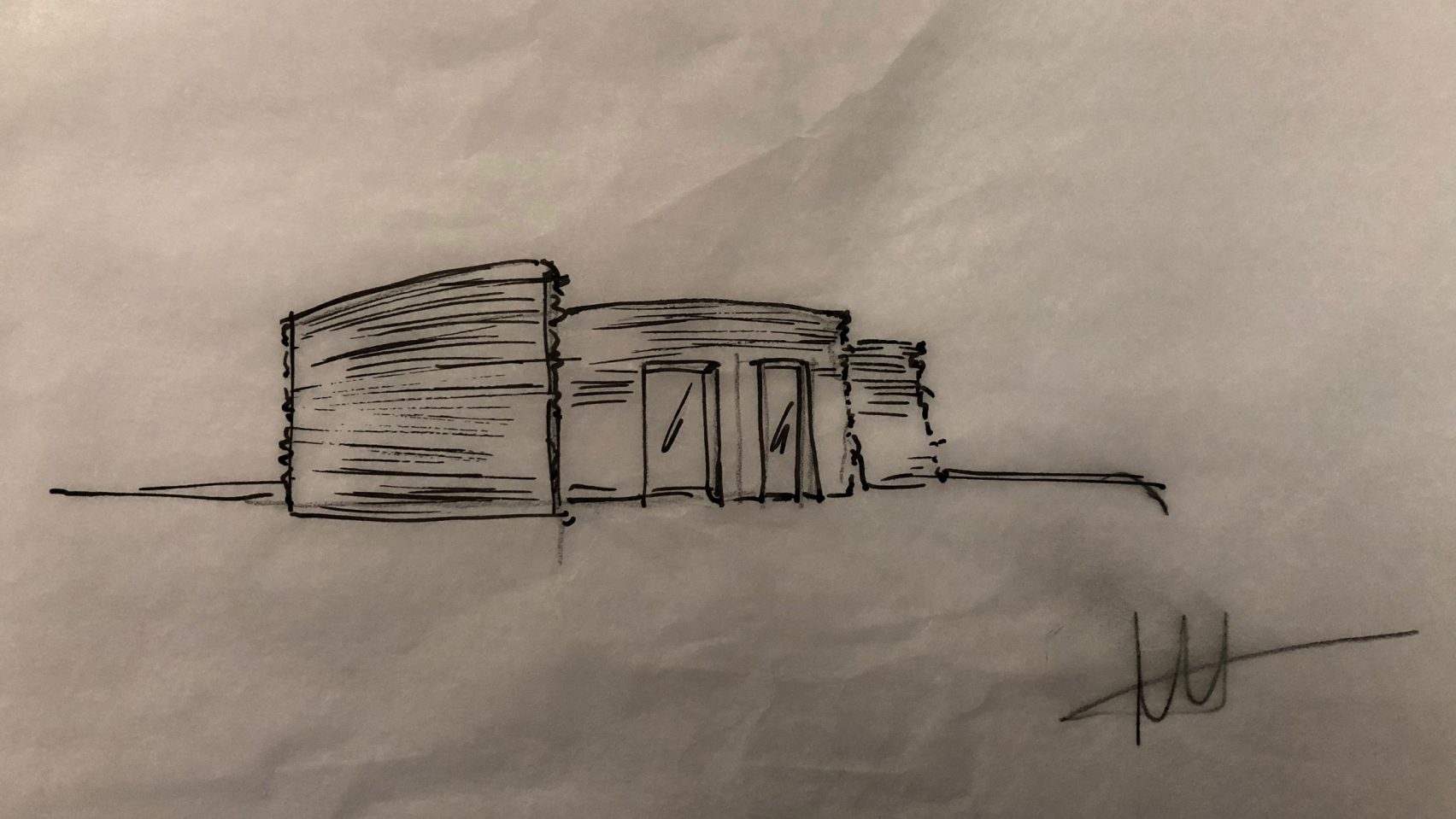
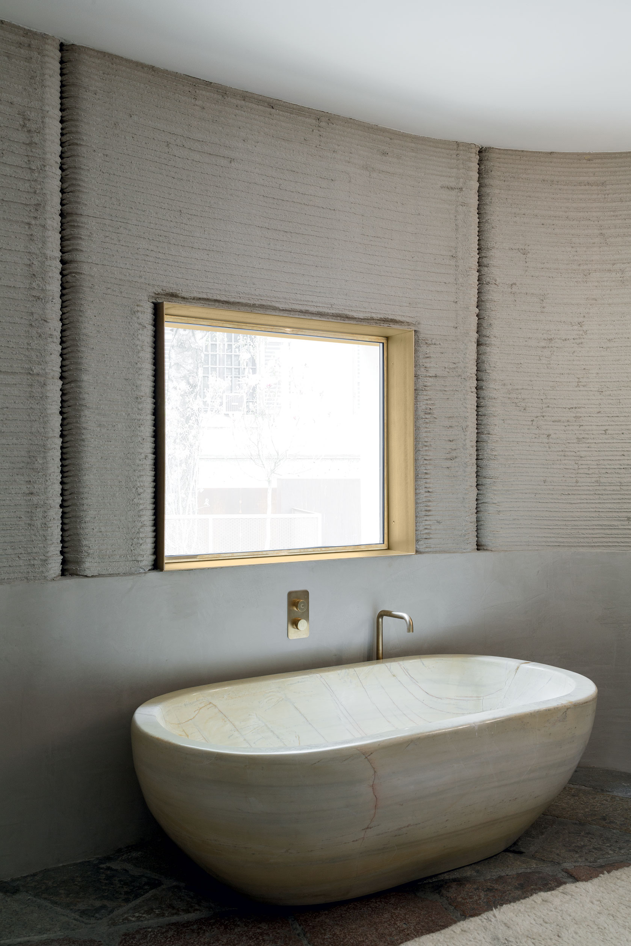

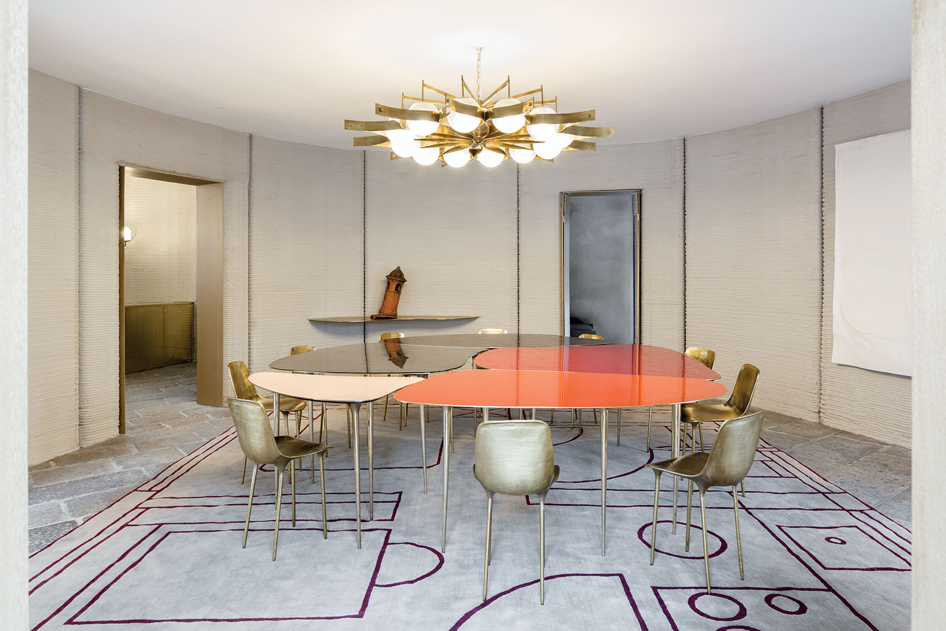
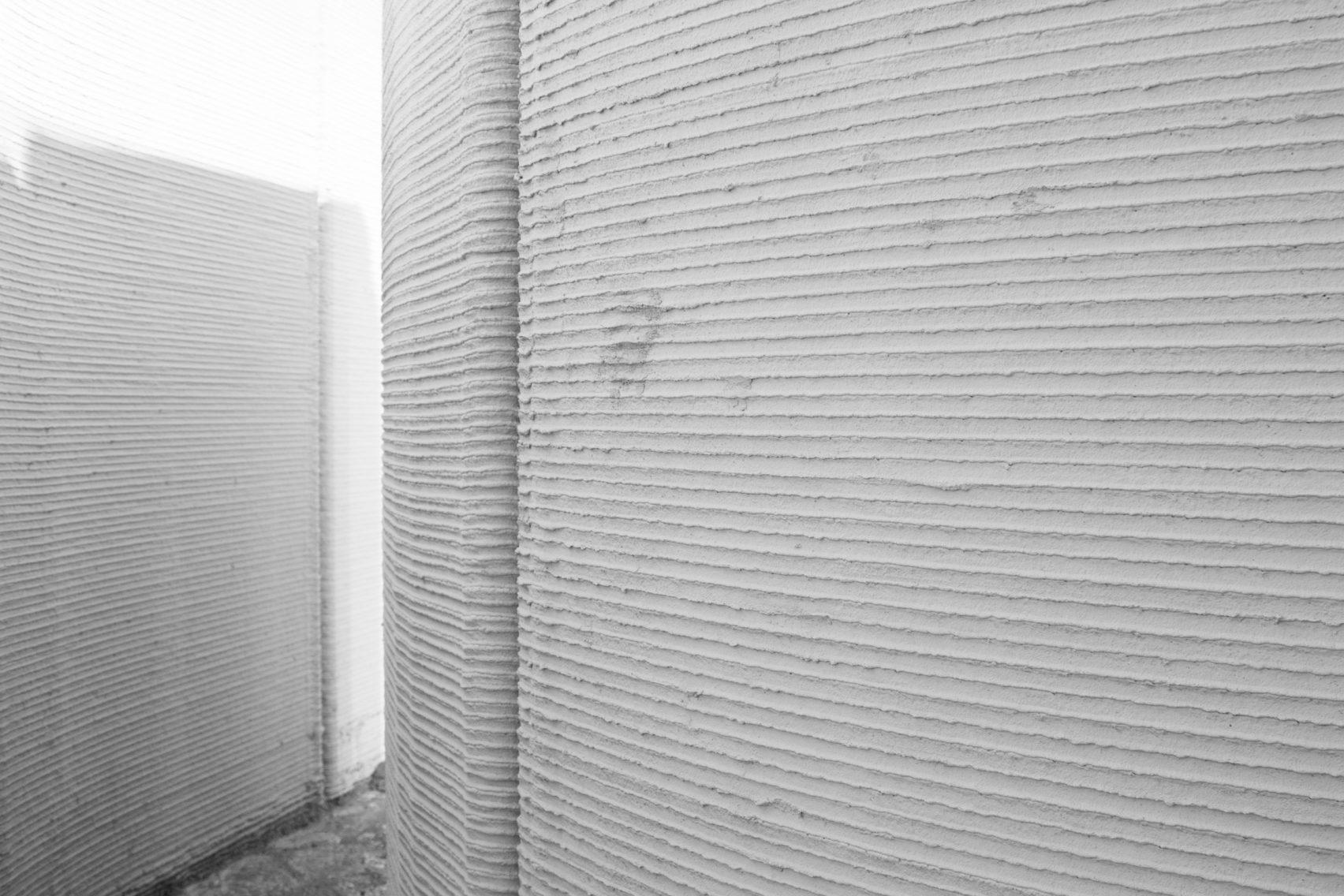
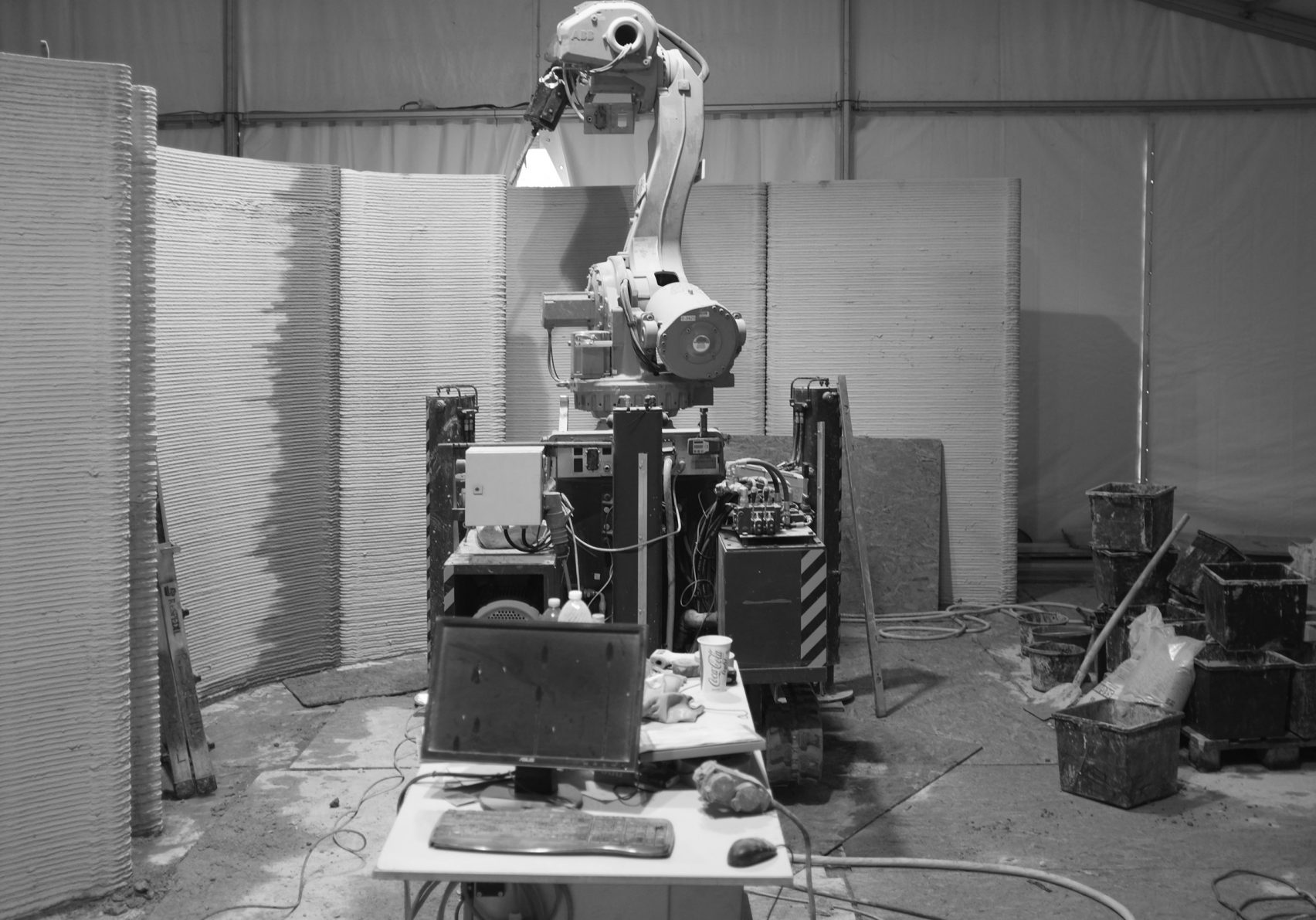
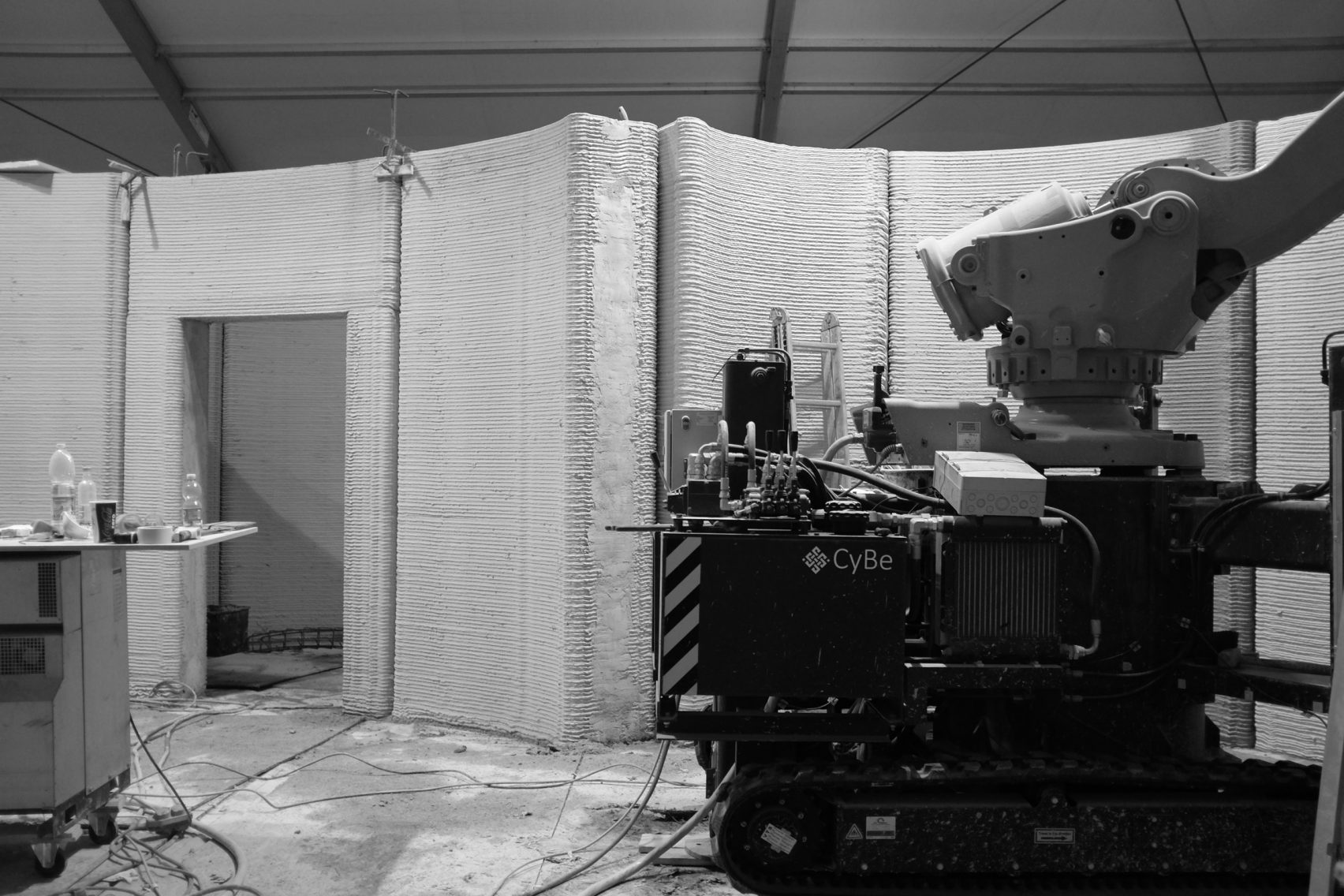

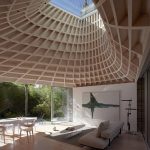



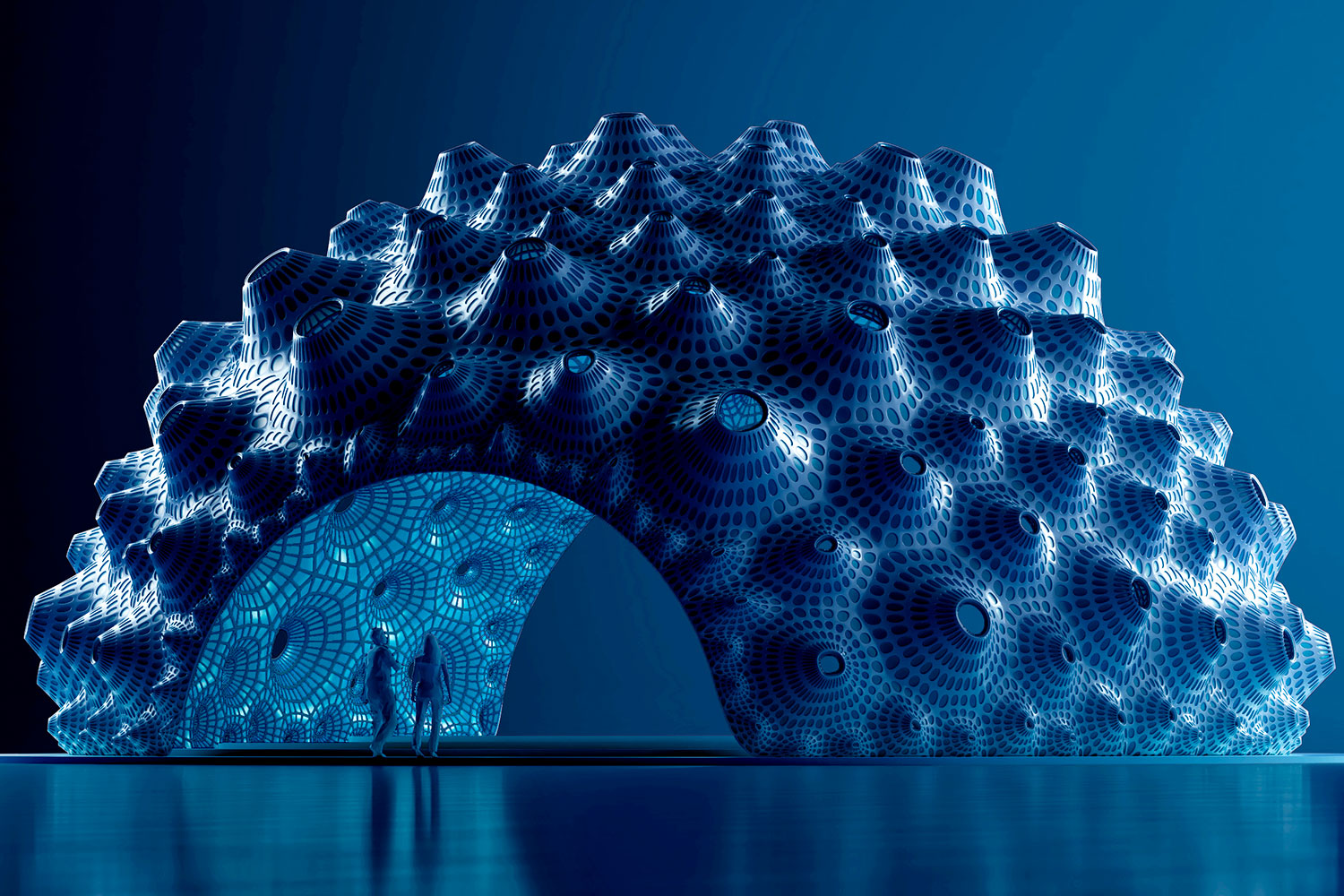
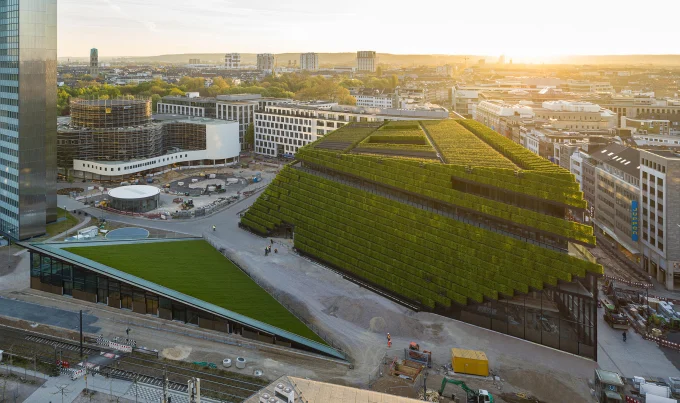
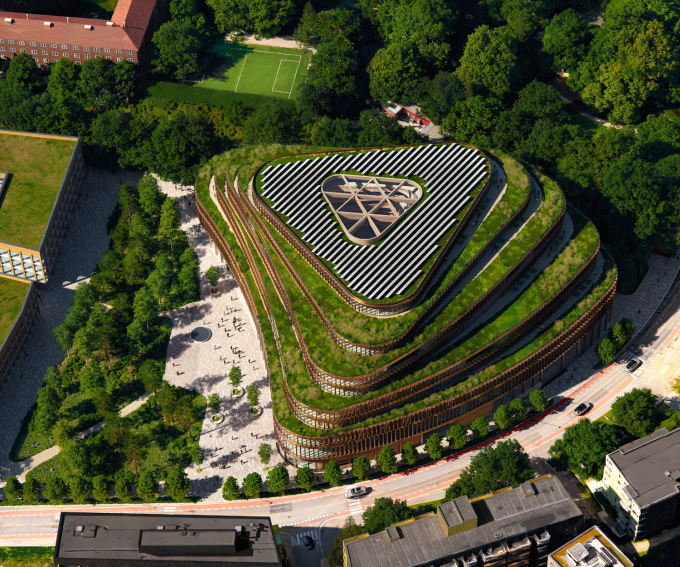
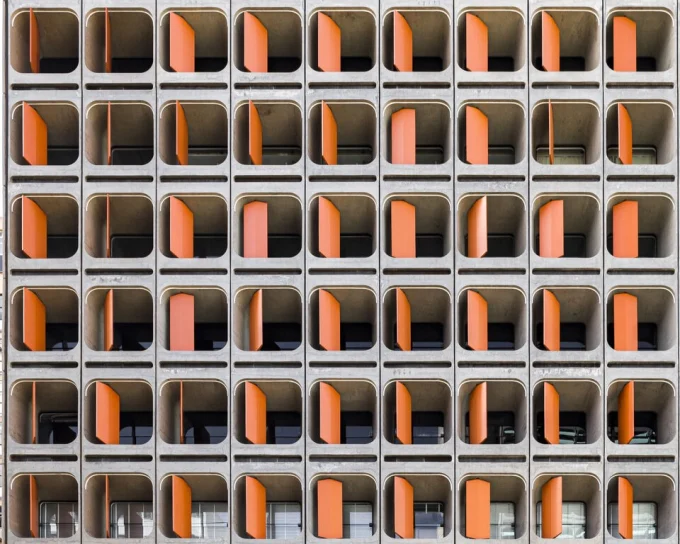
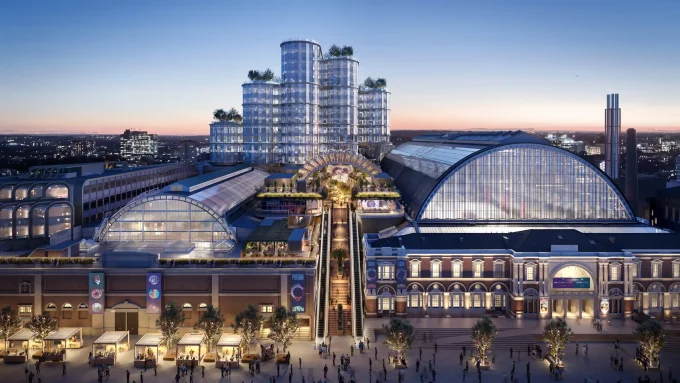




Leave a comment