One Kleomenous by Omni View Design in One Kleomenous St, Kolonaki, Athens is the first building that enters the sales portfolio of Omniview. It is a revolutionary new concept of a living space that was created to showcase the team’s development capabilities. One Kleomenous was created based on cutting edge design and construction techniques and technologies and it carries the strength, beauty and functionality of high quality bespoke services that Omniview can offer.
An architects biggest responsibility, is to create buildings that sit harmonically with their surrounding environement, whether that is natural or artificial. So when the surrounding is natural, the building should not invade the natural beauty with hard forms, ones that pierce the landscape, and artificial materials that dont sit appropriately next to the indigenous materiality of plantation and soil. But when the surrounding is urban, out of respect for the communal aesthetic, the building should acknowledge the inherent modernity of contemporary materials and forms. So what happens when a building is build on that very threshold between the built an unbuilt? When the land it sits on is that marginal territory that exists in the periphery between a heavily built urbanscape and a completely natural environement? The answer is simple, but the task it generates isn’t: the building must harmonise with both aesthetics. It must be adequately contemporary to be a city building, but, most importandly, blend harmoniously with the adjuscent, untouch land. Such has been the case with the One Kleomenous.
The investors and architects shared adoration for the beautifull hill of Lycabettus has been the driving force behing the creation of an innovative buildind typology. The above mentioned issue ofhybrid aesthetic has been persued via two main trajectories: the design language, and the material choices.
We looked very carefully at the building positioning, orientation and functions to develop our strategy for the facade. On the city end of the plot, a vertical direct adjacency with an existing building instructed us to continue upon its form with a simple planar surface. The neihbourship with the city fabric was further honoured by using plain stucco, one of the citys most popular materials.
On the forest end of the plot, the harsh volumes of the catilevering balconies, almost touched by the trees and plantation of the forest, needed to be geometrically manipulated in order to adopt to the fluid forms of the hill. Further more, the SE side of the building’s volume needed a cladding system that would filter the direct sunlight and ensure the energy – efficient operation of the building.
While seeking inspiration by researching Lycabetus – related items, an old topograhic map of the hill grabbed our attention. The inherent aesthetic of topographic map contour lines was the source of our arhitectural metaphor; we digitally created a facade landscape by assigning natural morphing transition volumes between the blocky balcony forms. We then sliced it up in multiple consequent sections to the creation of our cladding system members. We added no extra volume to the building, but unified the existing ones to the creation of a natural looking geometry.
The choice of Travertino marble was in fact very rational : We needed a material that matches in colour the characteristic beige stones which are the main building block for all of lycabettus’s retaining walls. From the beginning of the project, the intensity of the building’s visual relatioship with the Acropolis had marbles on our moodboard. Marble is a stone in its self, just one that allows more flexibility in its manipulation. Travertino was a perfect match in colour, but also a material that communicates very intensly its non artificial status due to its porous nature. Moreover, it is a very popular material in the sourrounding areas 70’s modernist style condo developments; in fact its also used inour adjuscent building, the one that tie us to the urban tissue.
The inner building skin’s colour has been carefully selected to match the colour of soil. The glass balusters have been selected to be extra reflective and thus carry the image of the sky and the trees around them. In general, the material pallete of the whole building was designed to refer to our innate aesthetic conception of Attica’s indigenous landscape: its made of soil, stone and sky.
We believe that the combination of our design language and our material choices, gave us exactly the results we were after: a natural continuation of the city’s unified volume, ending up in a final frontier so strongly connotational of the virgin land next to it, that the transition almost goes unnoticed. We regard One Kleomenous to be a paradigm when it comes to a building harmonising with its surroundings.
Architectural design: Dimitrios Tsigos
Project management: John Tsigos
Senior Architects / Designers: Kate Karagianni
Architects / Designers: Christina Tsakiri, Marina Karamali, Danai Diou
Location: One Kleomenous st, Kolonaki, Athens
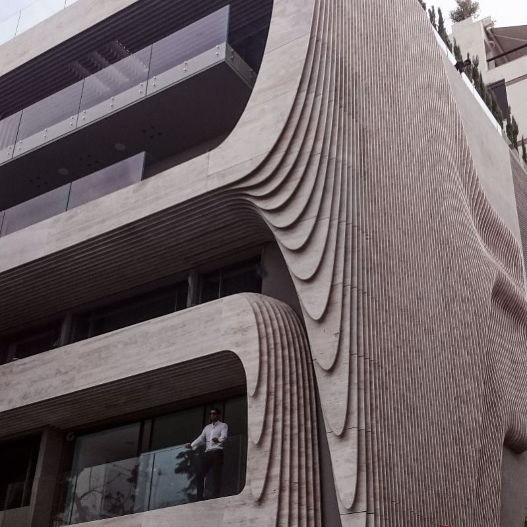
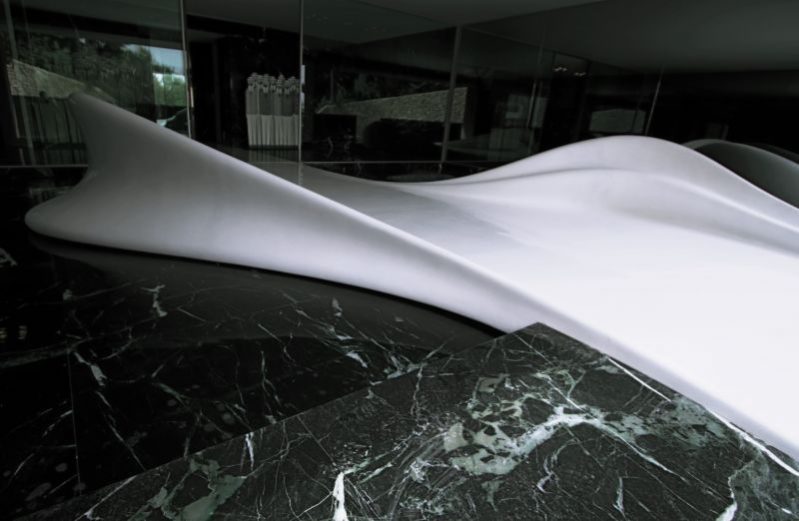
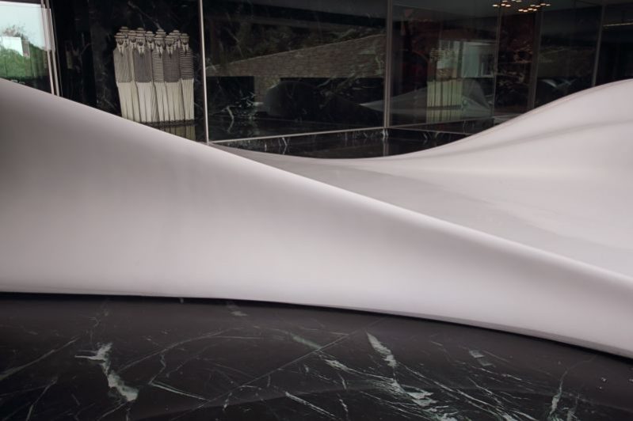
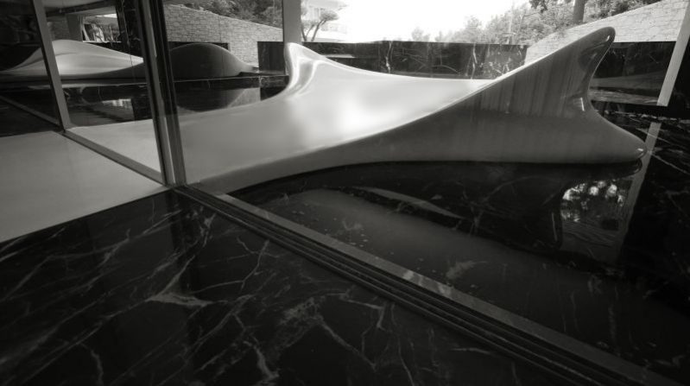
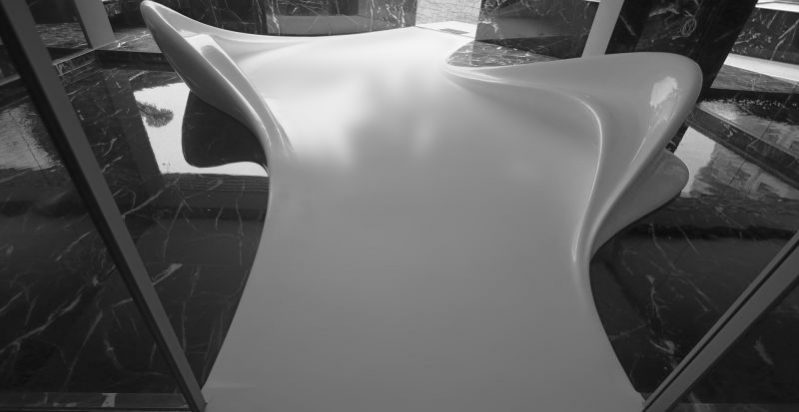
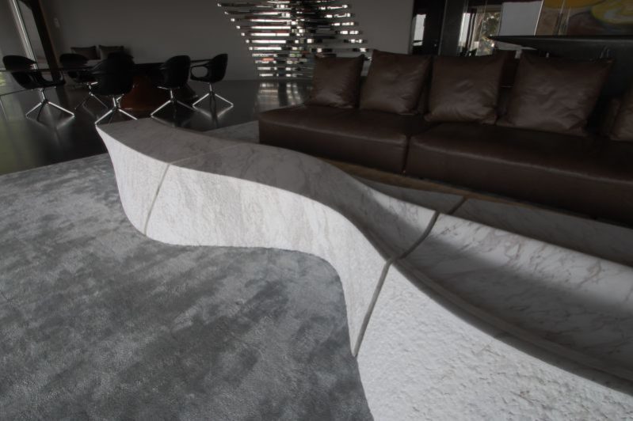
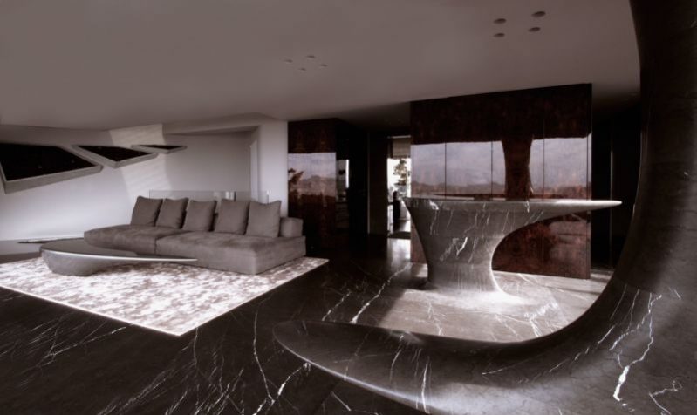
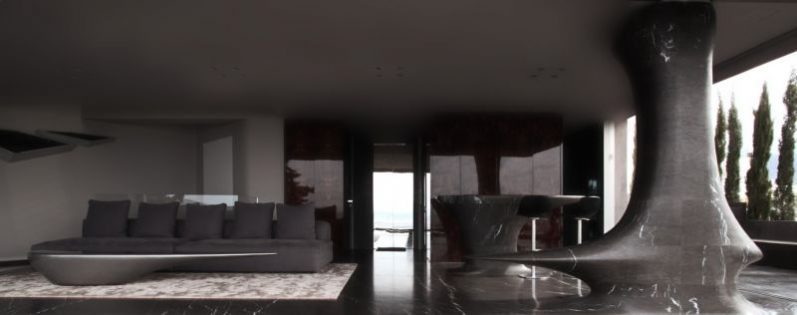
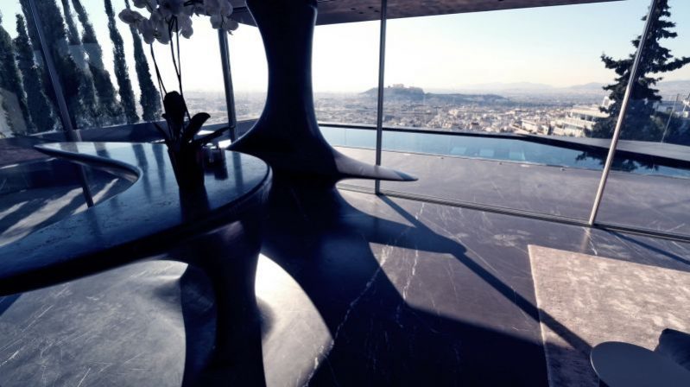




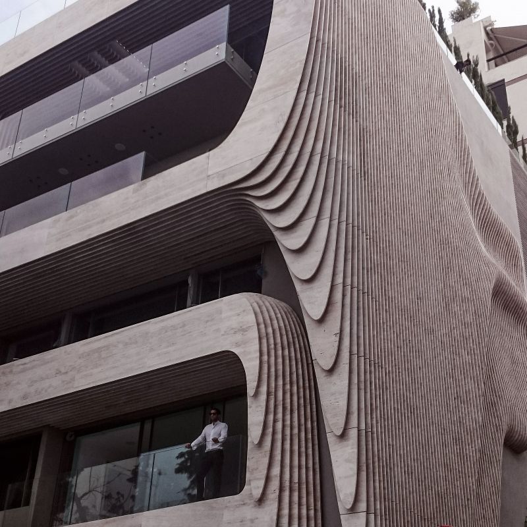
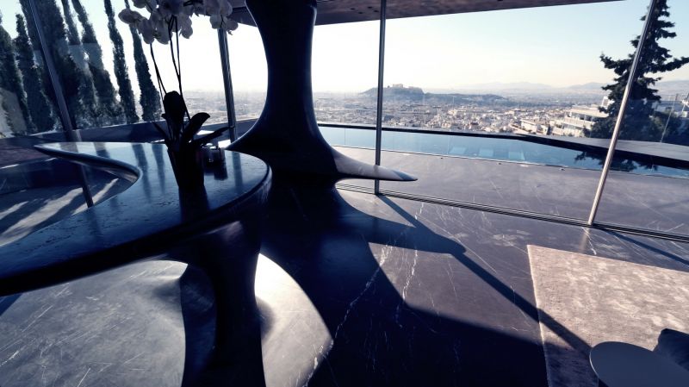
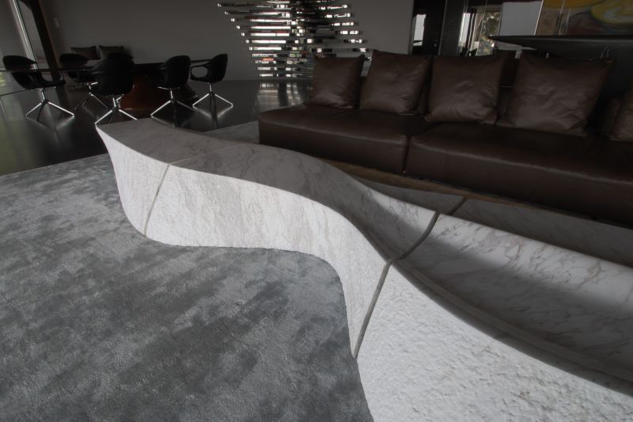
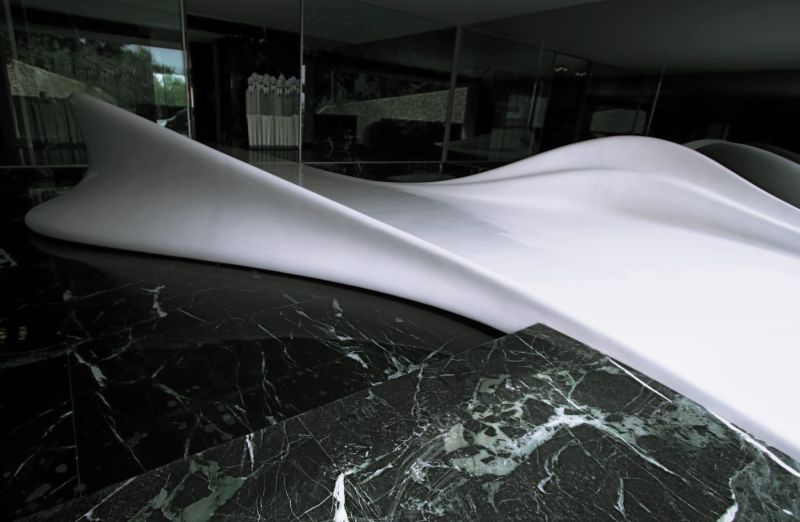
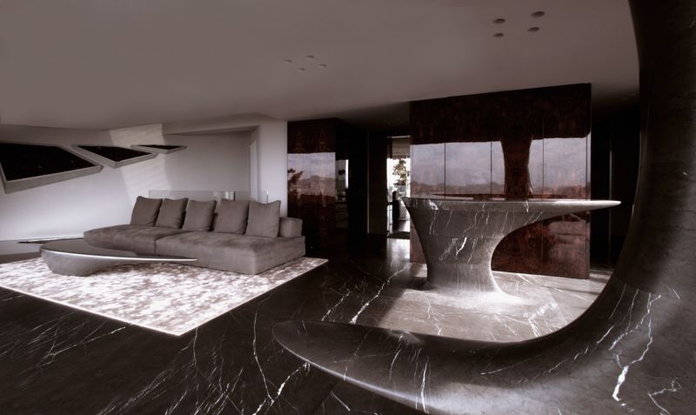
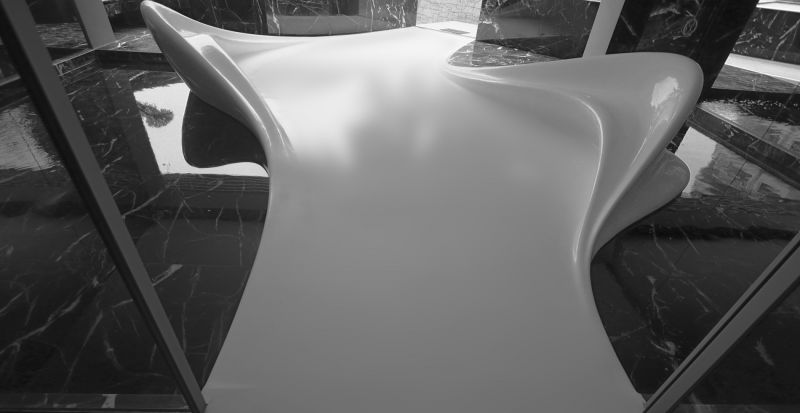



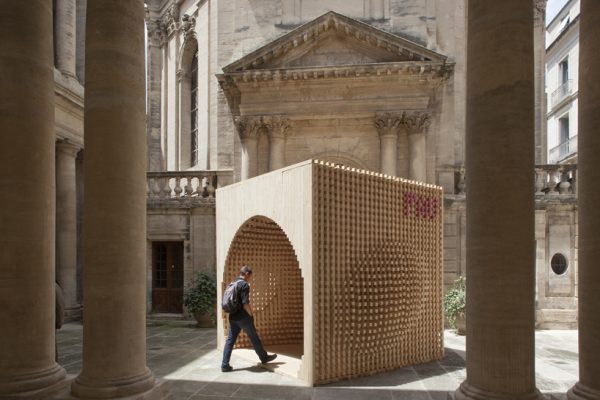
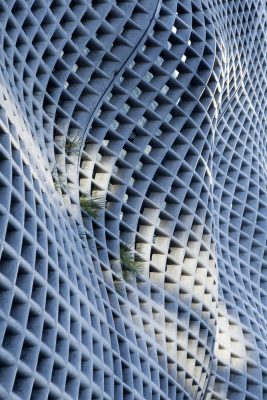
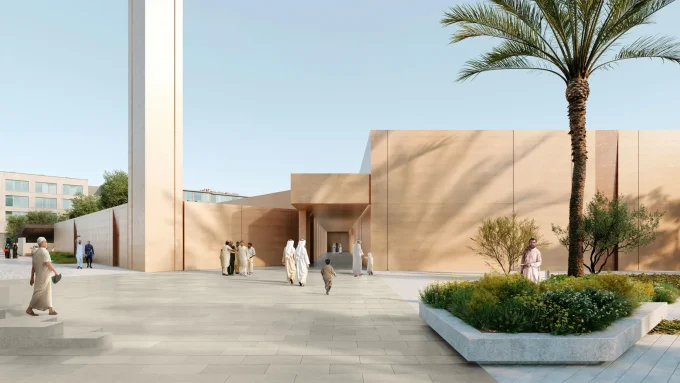


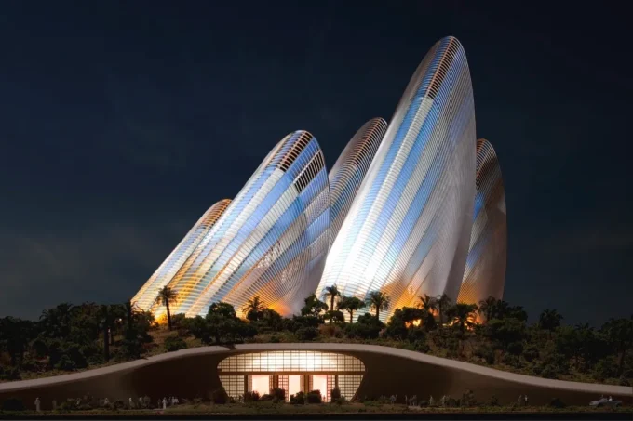

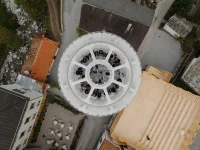


Leave a comment