
After Riken Yamamoto was announced as the 2024 Pritzker Prize winner, he became the 9th Japanese architect to earn this prestigious award. Actually, Japan has officially become home to the most Pritzker prize awarded architects, so what’s the deal with famous Japanese architects?
It’s an interesting observation because the Pritzker prize has zero bias towards geographical location. Their goal in awarding has alway been and will always be to “honor a living architect or architects whose built work demonstrates a combination of those qualities of talent, vision, and commitment, which has produced consistent and significant contributions to humanity and the built environment through the art of architecture.”
So why have Japanese architects been taking the spotlight and shining every time? Does it have to do anything with Japanese culture, philosophy, or geography? Now what’s the secret – if there’s any secret there? I don’t have the answer, but maybe you can have a hypothesis and share it with us in the comments! It’s always hard to choose a selection among the great minds, but this article will be dedicated to highlighting the phenomenal work of 5 Pritzker-winning famous Japanese architects.
Tange Kenzo
The late Tange Kenzo was the first Japanese architect to ever win the Pritzker Prize award back in 1987. This man was a remarkable thinker, one of the most significant architects of the 20th century, who was influenced by the work of Le Corbusier. Born in 1913 Osaka, Japan, Tange pursued his education at the University of Tokyo and graduated in 1938.
Under the mentorship of Kunio Maekawa, a prominent modernist architect, Tange further honed his skills to eventually become an influential educator himself. As a professor at the University of Tokyo he mentored many brilliant future architects, such as Fumihiko Maki and Arata Isozaki.
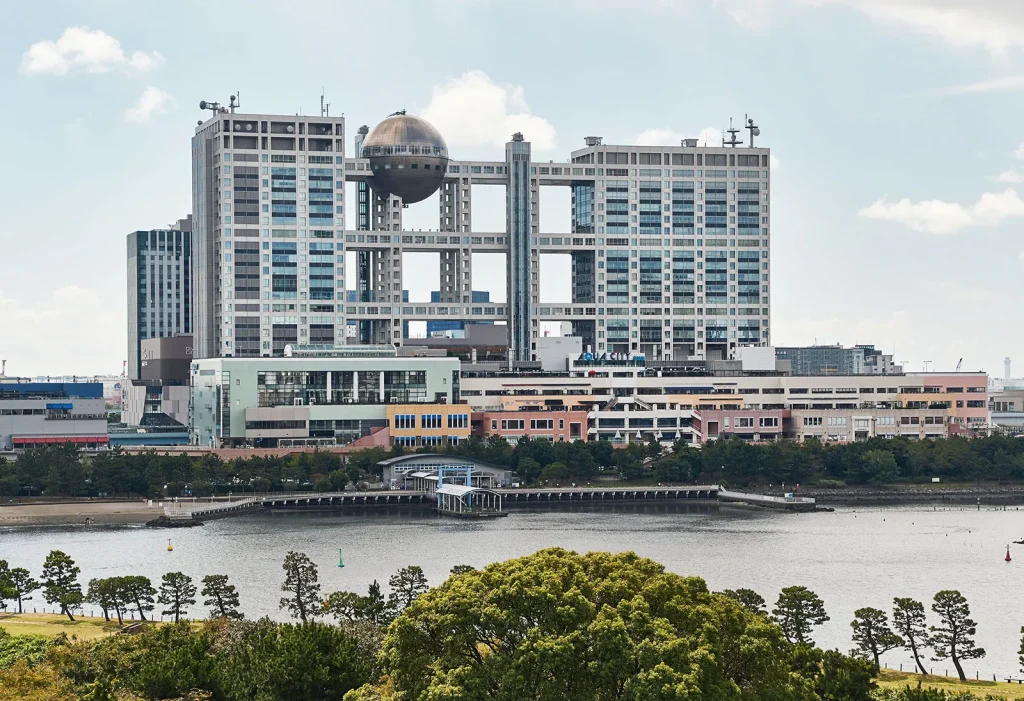
Design Philosophy:
Tange’s architectural approach blends traditional Japanese aesthetics with modernist principles. He believed that architecture should reflect both the cultural heritage and technological advances of the time, so his work had a mix of tradition with cutting-edge design. He was also a key figure in the Metabolist movement, which emphasized large-scale, flexible urban structures that could adapt to growing populations.
Notable Projects:
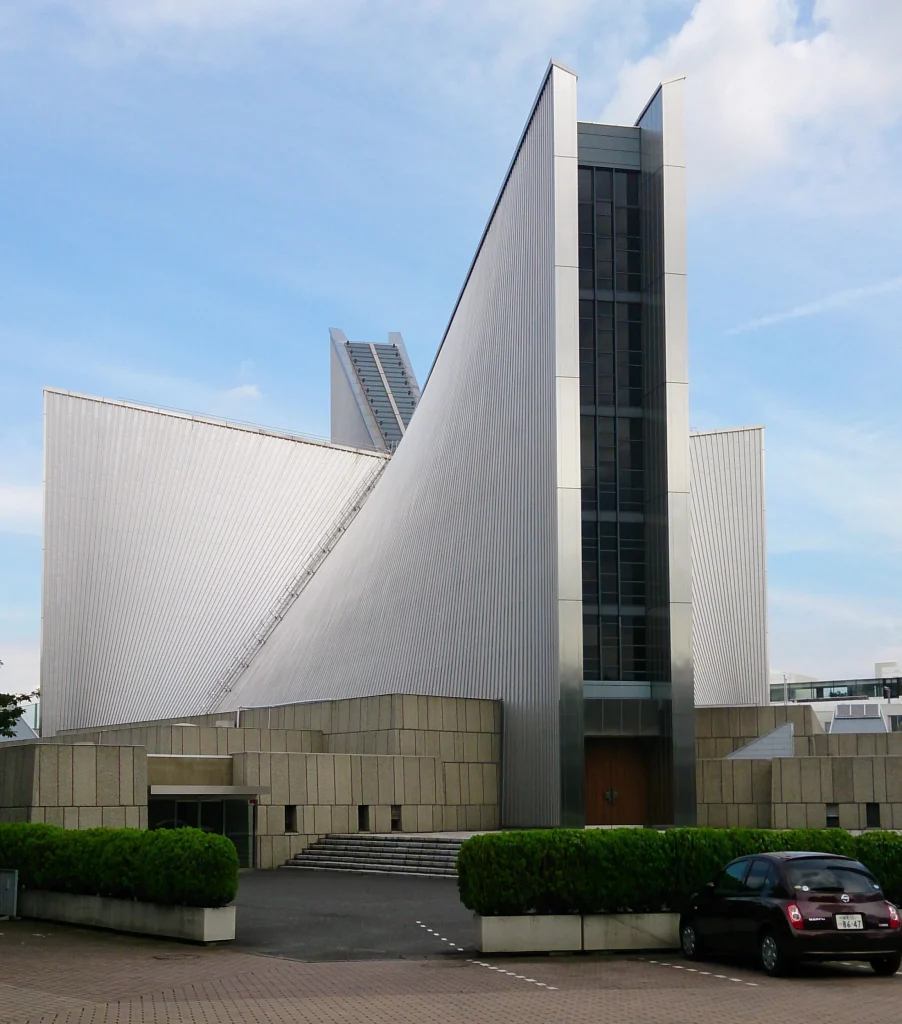
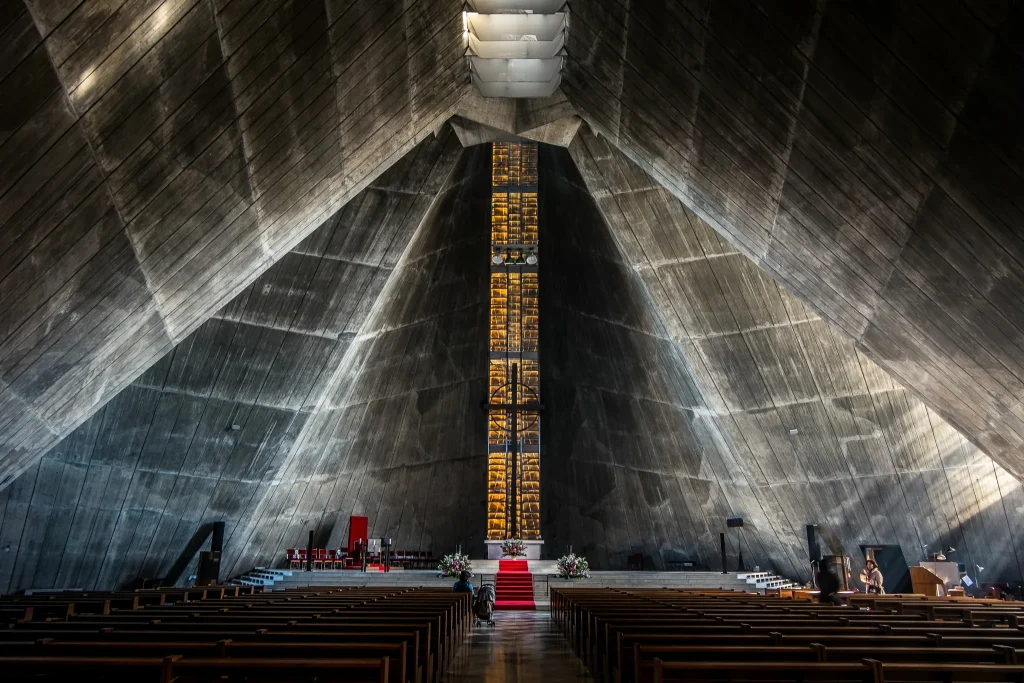
Located in Tokyo, St. Mary’s Cathedral represents Tange’s exploration of modernist architecture through the lens of traditional religious structures. Its stainless steel exterior creates a dramatic visual effect, while the interior, flooded with natural light, evokes a sense of serenity and contemplation. Situated in Odaiba, Tokyo, the Fuji Broadcasting Centre is an example of Tange’s urban vision in action. The design is characterized by large floating cubes connected by suspended bridges, a hallmark of his Metabolist approach..
Tadao Ando
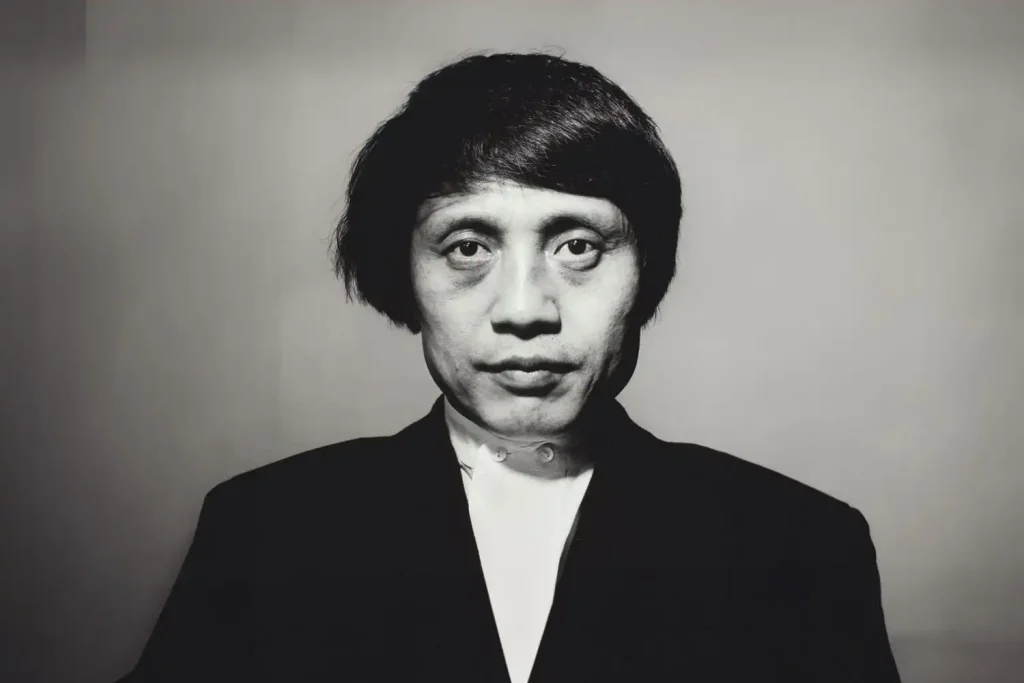
Arguably, Tadao Ando is one of the most famous Japanese architects, if not the most. Maybe it’s because of his interesting journey to become an Architect as he has received no formal institutional education. Born in 1941, ?saka, Japa, Ando initially started out as a professional boxer and spent most of his youth learning crafts like carpentry from a local workshop. His interest in architecture sparked after visiting temples, shrines, and historic buildings.
Then he made it his life goal to learn architecture, on his own, by studying the work of preceding modernist architects and visiting as many architectural works around the world as possible. Now that is one unique story, which definitely added to his genius that ultimately won him many awards, of which was the Pritzker Prize in 1995..
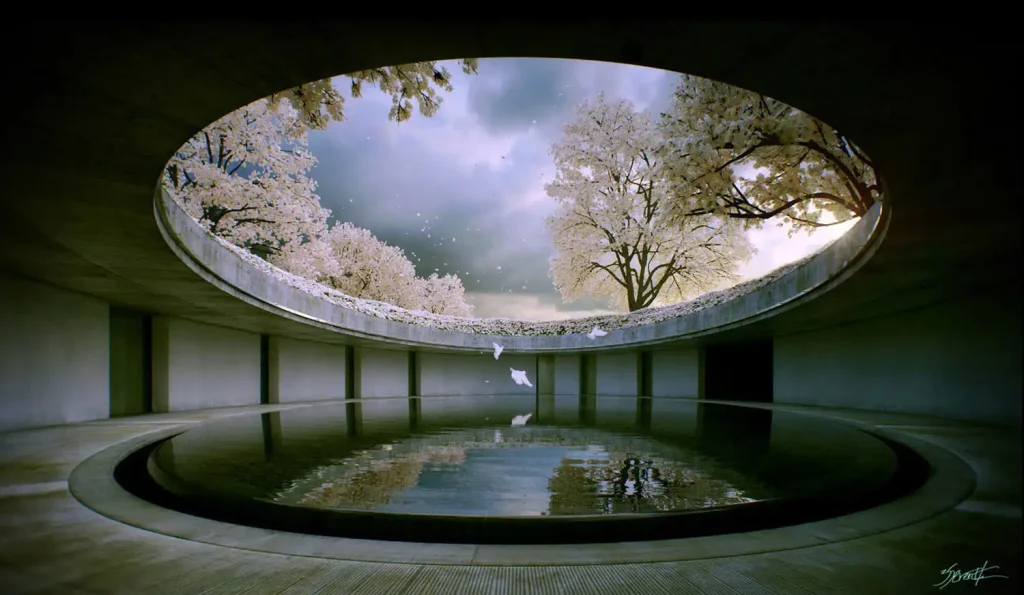
Design Philosophy:
You can recognize Ando’s work from his minimalist approach in creating sensible and serene concrete spaces. He’s the master of manipulating concrete and geometry to create a spiritual interplay of light. His philosophy centers around creating spaces of quiet contemplation and connection to nature. The beauty of his work is although it appears to be visually simple, it is extremely complex beneath the surface. He manages to make the heaviest material, concrete, appear weightless and uplifting and that on its own is impressive.
Notable Projects:
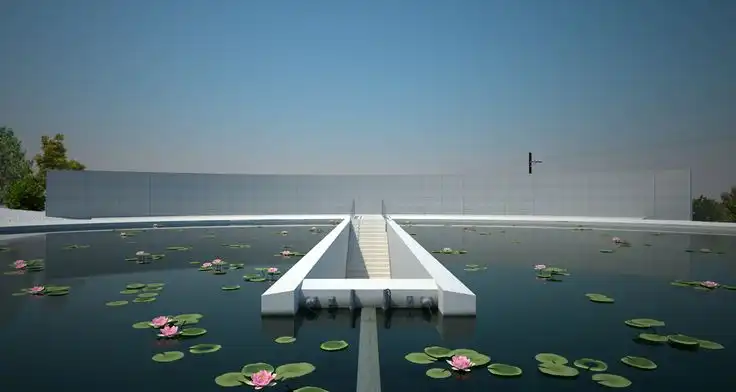
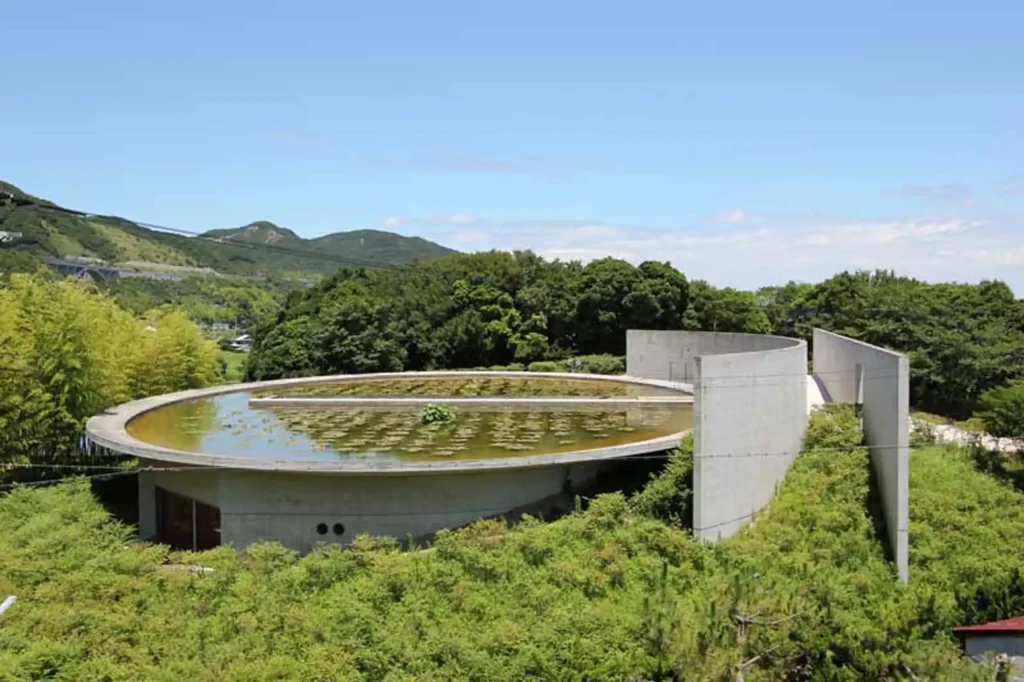
Part of the Benesse Art Site Naoshima, Benesse House is a hybrid museum-hotel that blurs the line between nature and architecture. Set on an island, the structure integrates modern art with its natural surroundings. The Water Temple embodies Ando’s fascination with natural elements. This Buddhist temple is hidden beneath a lotus pond, and visitors descend a concrete staircase to reach the inner sanctum. The use of water and concrete creates a serene, meditative experience.
Toyo Ito
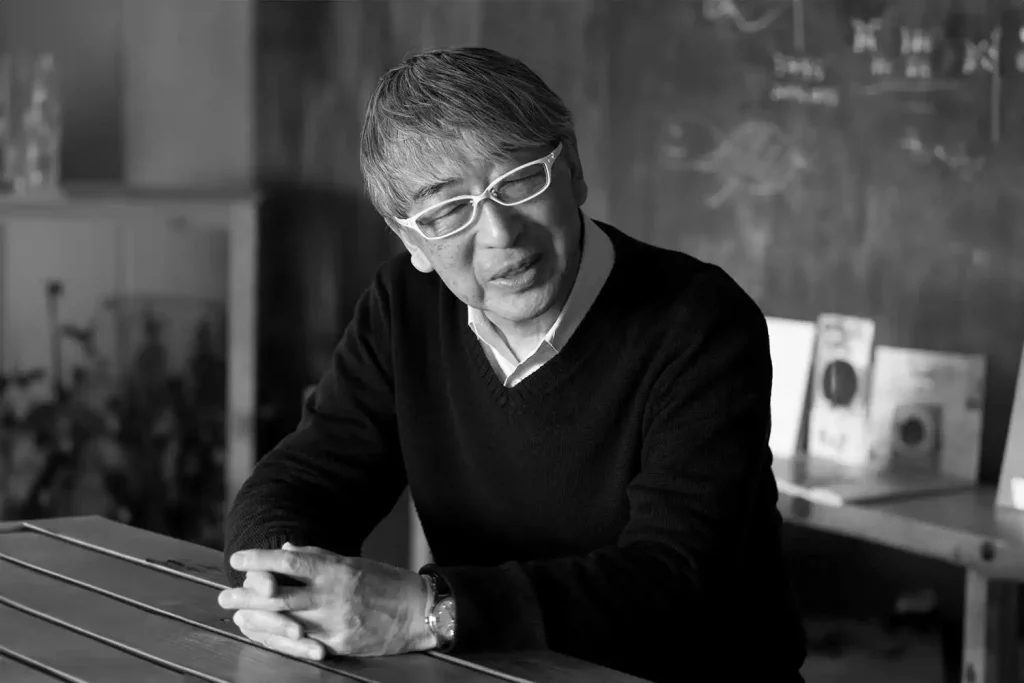
Toyo Ito is among the brilliant famous Japanese architects who have a remarkable approach in architecture. He was actually born in Seoul, Korea in 1941 before his family moved to Japan in 1943. After graduating from the University of Tokyo’s Architecture Department in 1965, he began working at Kiyonori Kikutake & Associates.
Interestingly, Kiyonoti Kikutake was among the Japanese Metabolist group founders who not only employed Toyo Ito but also Sh?z? Uchii and Itsuko Hasegawa. After a couple of years, Ito branched out on his own to found his own firm Toyo Ito & Associates in 1971. His solo success was remarkable as he won countless awards, among them the Pritzker Prize in 2013.
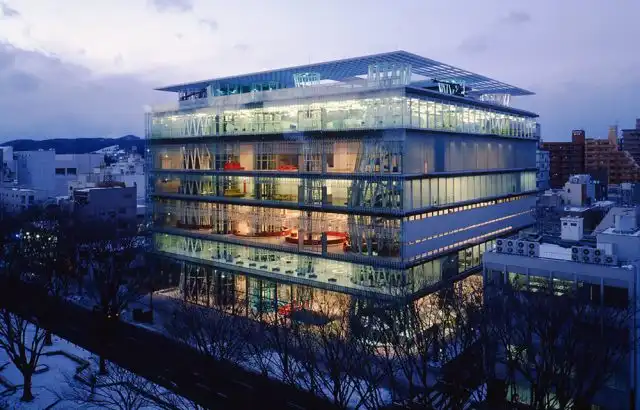
Design Philosophy:
Toyo Ito is deeply inspired by the relationship between architecture and nature, especially the experience between spaces, interior and exterior, and context. He became known for his innovative designs that fuse technology with the most sensible nature-inspired concepts. His architecture is characterized by a sense of fluidity, lightness, and a spark of transparency. Ito transcends the rigidity and boldness of traditional architecture, and utilizes technology in a unique way to create sensory experiences that evoke emotional responses.
Notable Projects:
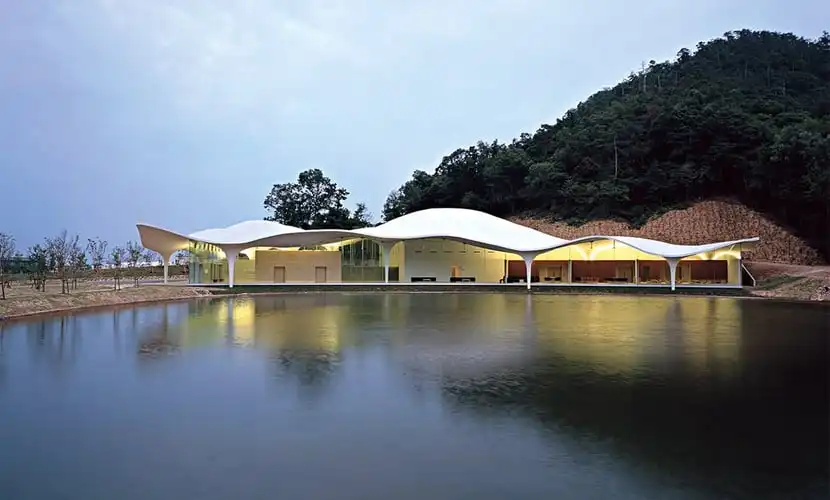
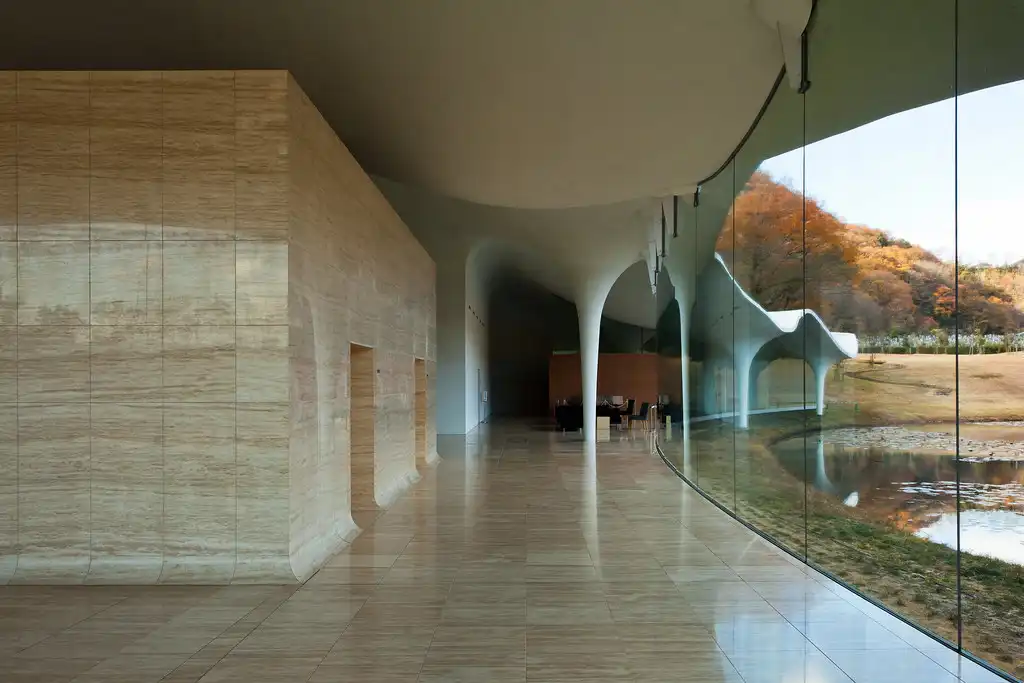
Located in Gifu, Japan, the Meiso No Mori Crematorium reflects Ito’s focus on sensory experience and connection with nature. The roof, made of thin concrete, appears to float above the space, supported by tapering columns. Sendai Mediatheque is one of Ito’s most acclaimed works, located in Sendai, Japan. The structure’s open, flexible design is supported by a series of tubular columns, allowing for a free-flowing interior space with minimal walls. It is often considered a landmark in contemporary architecture for its innovative use of materials and design?.
Riken Yamamoto
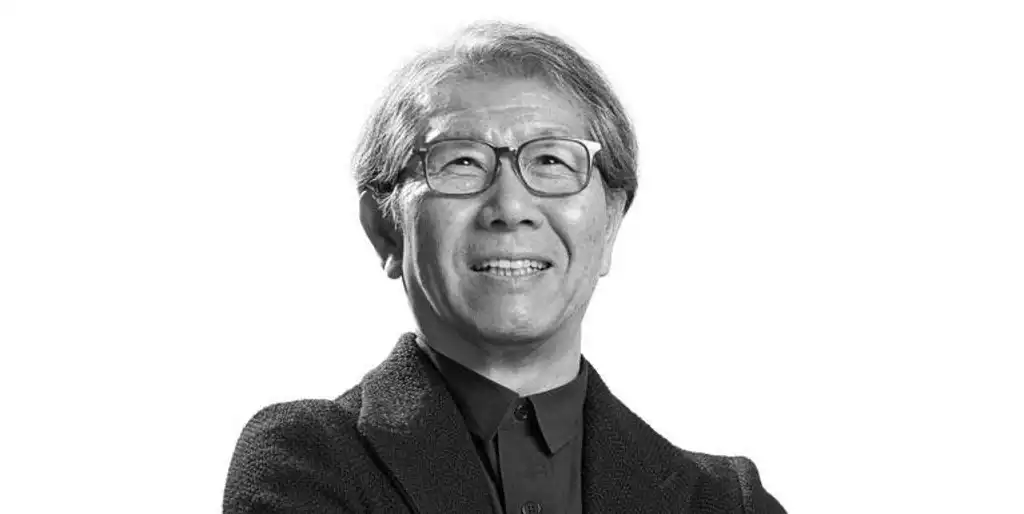
Riken Yamamoto is currently trending among the most famous Japanese architects due to his recent 2024 Pritzker Prize win, but nonetheless the man led a remarkable career. Born in 1945 in Beijing, China, he was later raised in Yokohama, Japan, following the end of World War II. Yamamoto enjoyed a very rich background in academia, after earning his bachelor’s degree from Nihon University in 1967 and his master’s degree from Tokyo University of the Arts in 1971.
He also studied under Hiroshi Hara at the University of Tokyo, before establishing his firm, Riken Yamamoto & Field Shop, in 1973. Alongside his professional practice he has had multiple positions as professor in countless reputable universities. From 2018 to 2022, he was the President at Nagoya Zokei University of Art & Design. Since 2022 he has been teaching at the Tokyo University of the Arts as a Visiting Professor.
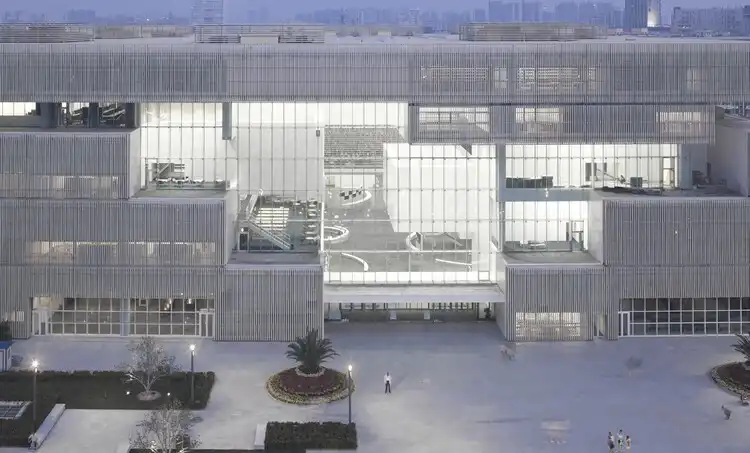
Design Philosophy:
Community and public space are at the heart of Yamamoto’s architectural philosophy. His approach fosters an intricate relationship between people and the environments they inhabit. By blurring the boundaries between public and private spaces, he creates designs that spark interaction while maintaining individual privacy. His projects have a very flexible approach that adapts to societal changes, as integrates living, working, and communal spaces seamlessly.
Notable Projects:
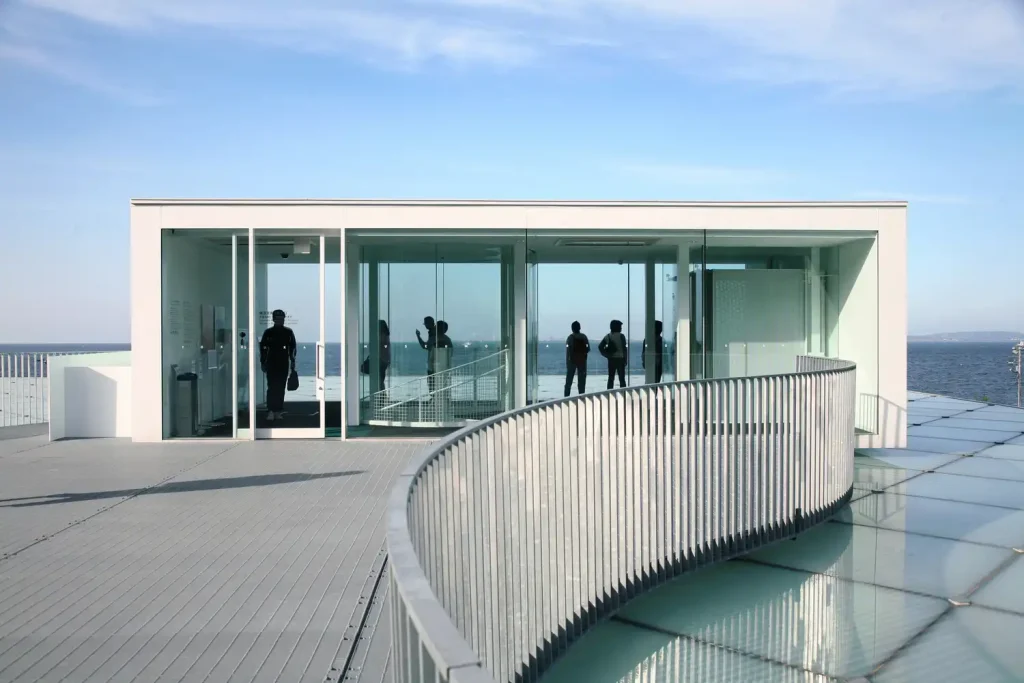
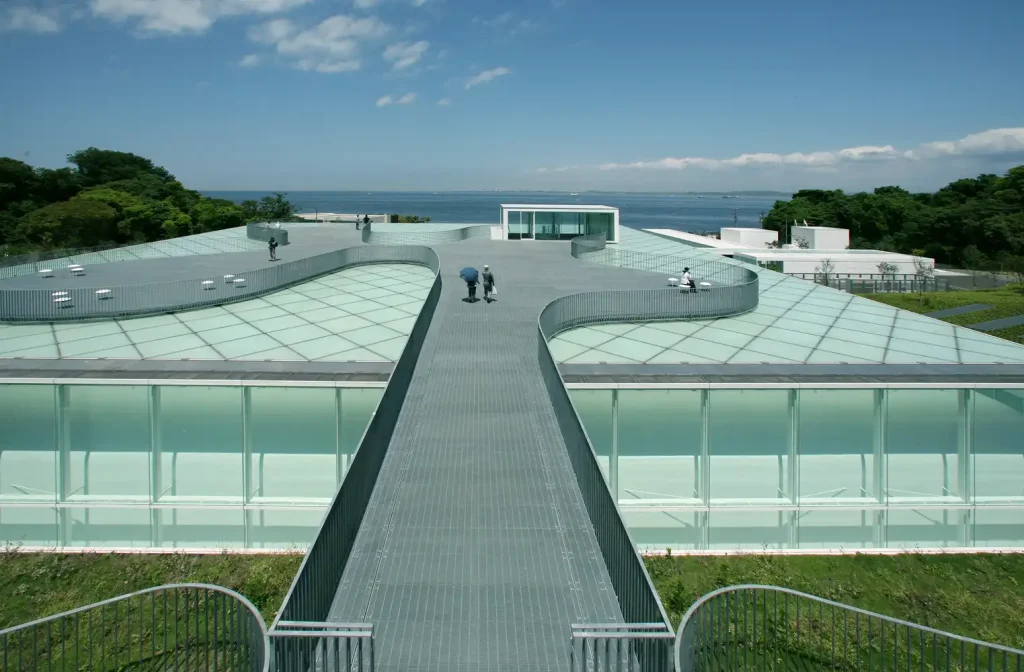
The Tianjin Library in China is a monumental five-story structure that houses five million books. The library’s walls incorporate bookshelves, making the books part of the structure itself, further blurring the line between functional space and architecture?. The Yokosuka Museum of Art, located by the sea in Japan, is another example of Yamamoto’s harmonious blend of architecture and nature. The building features a double-skin roof and wall system made from glass and iron, which helps control sunlight while offering stunning views of the surrounding mountains and sea.
Shigeru Ban
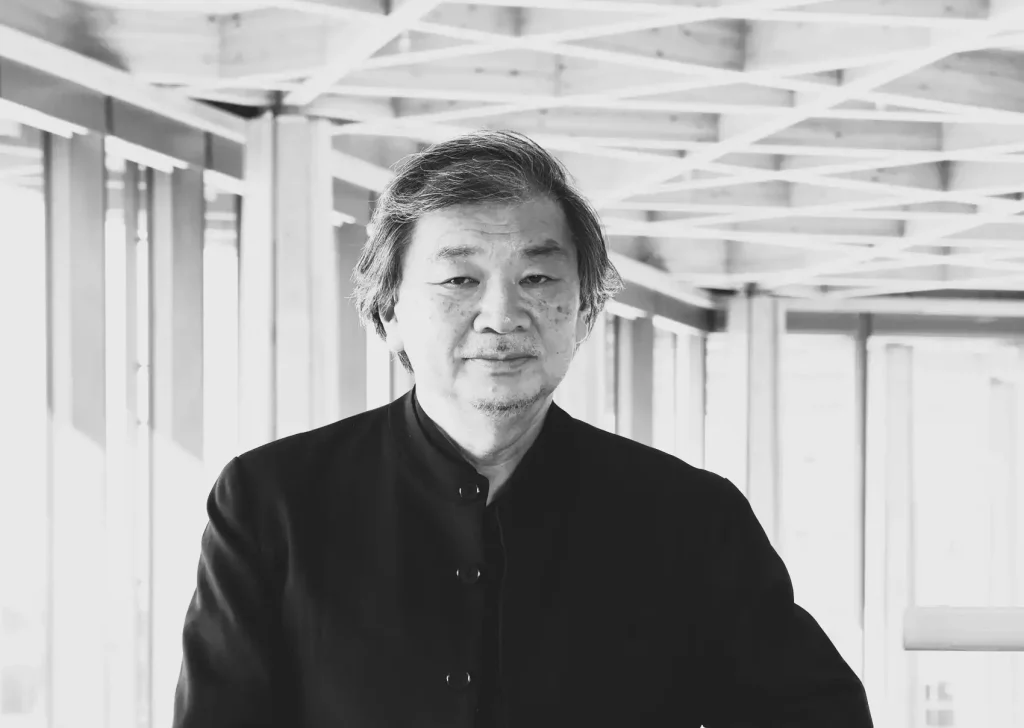
Shigeru Ban is one of the remarkable famous Japanese architects whose vision centered around more than just aesthetics or concepts. He is remarked as one of the earliest Architects to take action in building for disaster relief and humanitarian architecture, which earned him the Pritzker Prize in 2014.
Born in 1957 in Tokyo, Japan, Shigeru Ban’s education was a culmination of both Western and Eastern traditions. He initially studied at the Southern California Institute of Architecture then transferred to Cooper Union in New York.
He was notably influenced by the thought-provoking philosophy of Architect John Hejduk. After working briefly with Arata Isozaki in Tokyo, he opened his own practice in 1985. After the devastating Kobe earthquake in 1995, Ban established the Voluntary Architects’ Network (VAN) to provide support to disaster-affected areas worldwide.
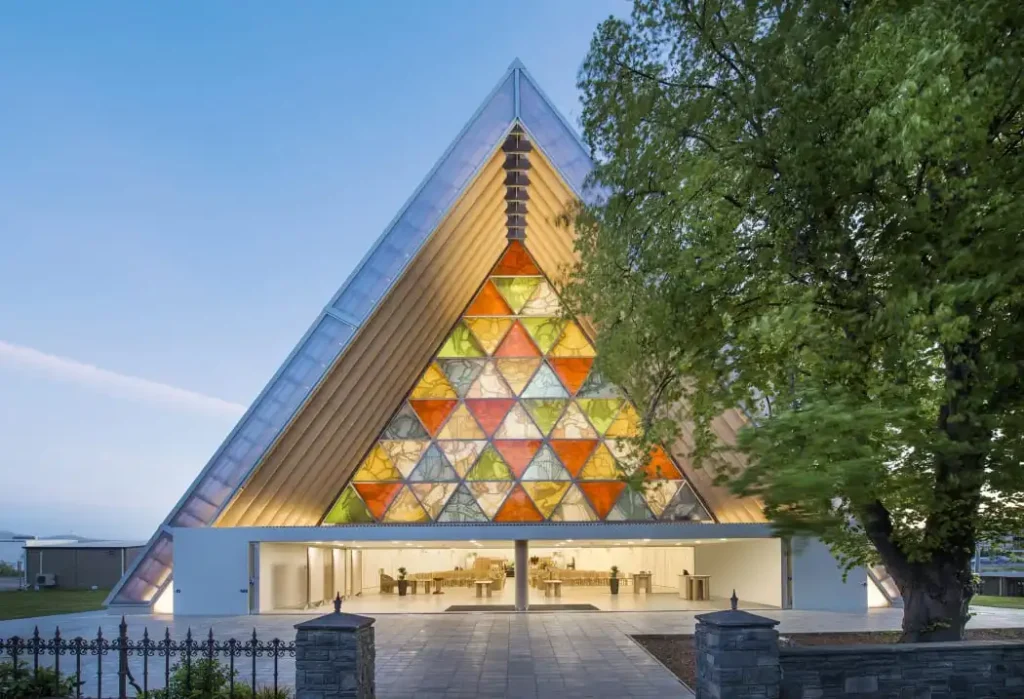
Design Philosophy:
Ban has an innovative use of materials, as he utilizes cardboard tubes, bamboo, and wood for sustainable purposes.His architectural philosophy centers around creating structures that blend seamlessly with their environment while also addressing social issues. His approach to disaster relief is both practical and profoundly humanistic. It is driven by his belief that architects have a social responsibility, especially during times of crisis. His main focus is creating affordable, sustainable, and quickly deployable shelters for displaced populations.
Notable Projects:
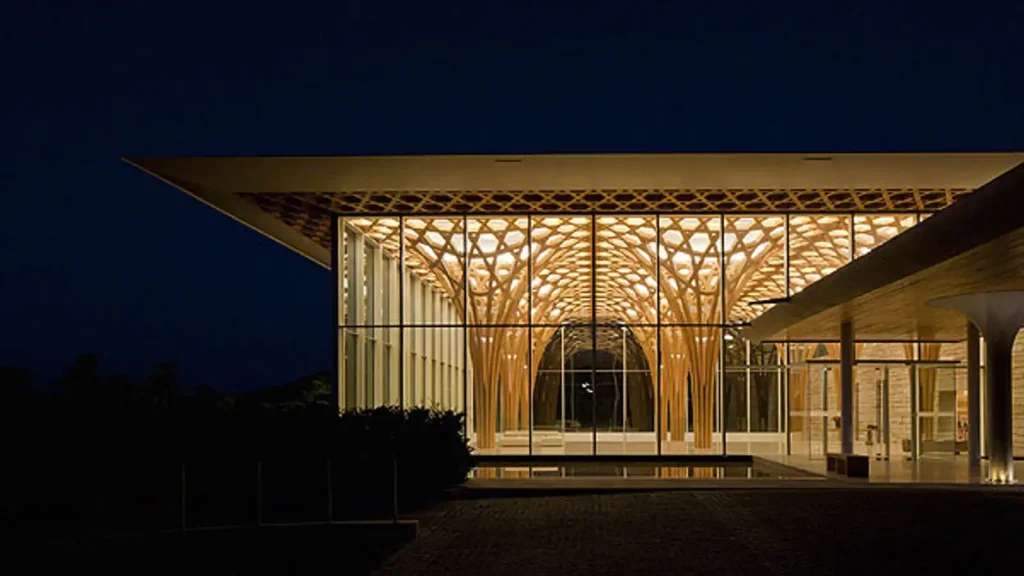
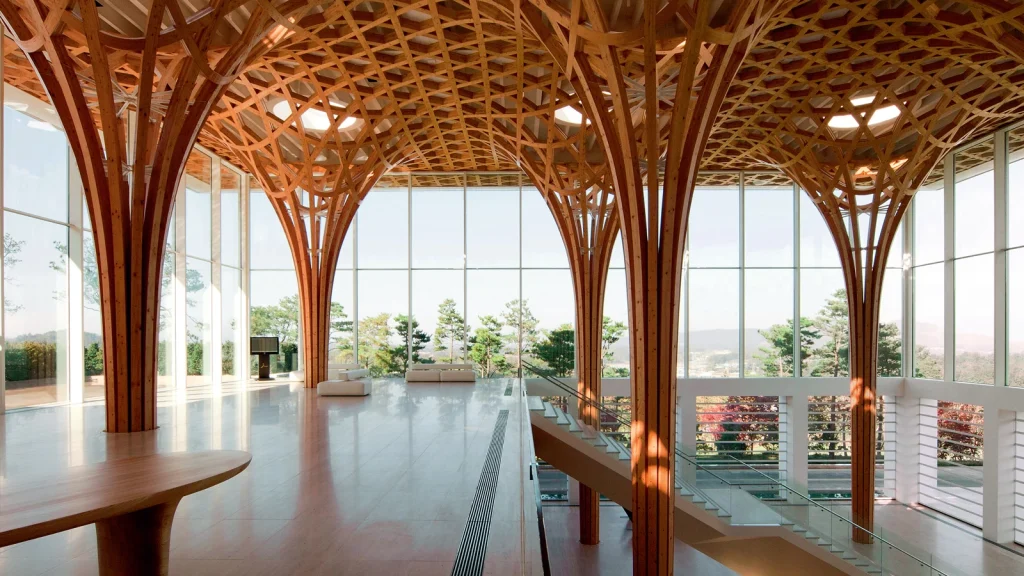
Located in South Korea, the Nine Bridges Country Club exemplifies Ban’s blend of modern architectural techniques with traditional Korean aesthetics. The structure combines natural materials like timber with modern glass facades, allowing the building to harmonize with the natural landscape. Following the 2011 earthquake in Christchurch, New Zealand, Ban designed the Cardboard Cathedral as a temporary replacement for the damaged Gothic cathedral. This structure is made primarily of cardboard tubes, timber, and steel, highlighting Ban’s commitment to using sustainable, low-cost materials in emergency relief.
SANAA (Kazuyo Sejima and Ryue Nishizawa)
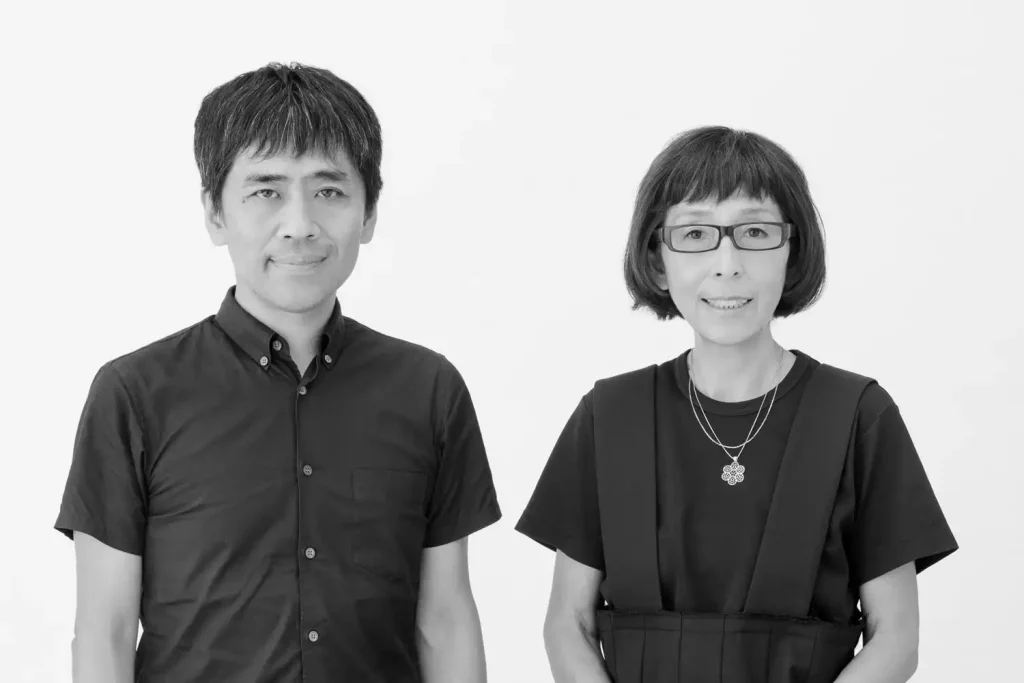
Both Kazuyo Sejima and Ryu Nishizawa have become famous architects under their joint firm SANAA founded in 1995. Their unique ability to create subtle yet powerful architecture earned them the Pritzker Architecture Prize in 2010. Born in 1956, Sejima apprenticed under Toyo Ito before establishing her own practice in 1987. In a fateful turn of events, Nishizawa, born in 1966, also apprenticed under Toyo Ito and later worked with Kazuyo Sejima to then establish SANAA.
Despite being different personalities, both architects share a similar design approach and have complementary strengths. Sejima is often detail-oriented while Nishizawa tends to focus on larger conceptual ideas and urban design. This balance has allowed the duo to produce highly innovative and influential architectural projects as a team.
Design Philosophy:
SANAA’s work can be summed up in three words: simplicity, transparency, and fluidity. They adopt a design that blurs the boundaries between architecture and the environment to create a fluid experience of continuity between spaces. Their materials of choice tend to be glass and white surfaces, as they best exhume the sublime dynamic openness they believe in. Although seemingly minimalist, their architecture encourages profound experiences and interactions.
Notable Projects:
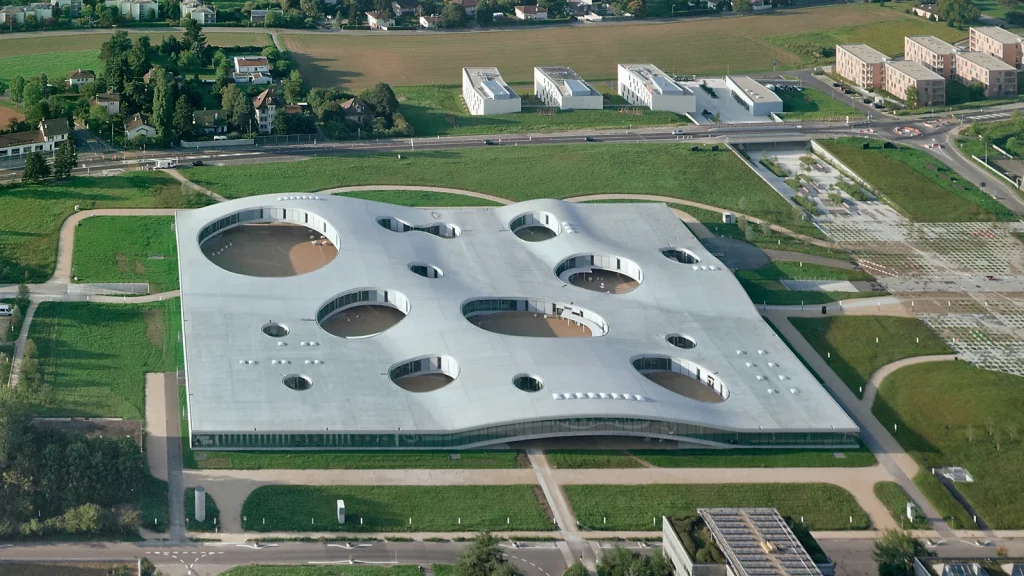
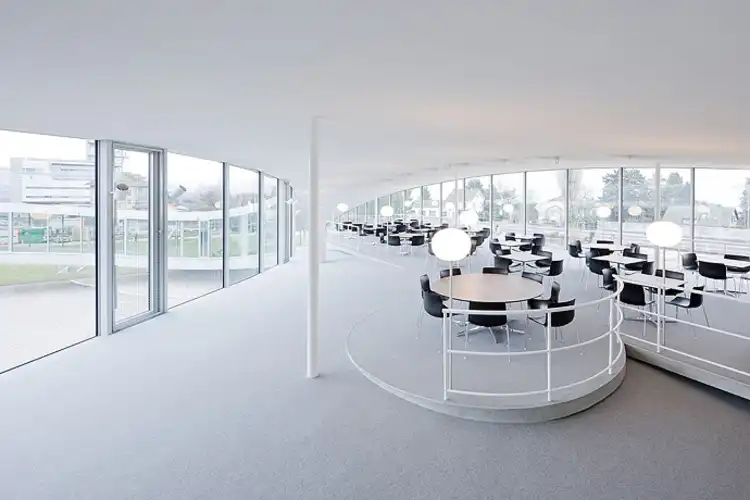
The Glass Pavilion in Ohio, USA, is a remarkable example of SANAA’s signature style. It integrates transparent and open spaces, with curving glass walls that create a fluid connection between the museum’s interior and the surrounding landscape. The Rolex Learning Center in Switzerland is a university hub that challenges traditional architectural concepts of space and movement. The building is composed of large, undulating, open spaces without walls or clear divisions, fostering collaboration among students and researchers.






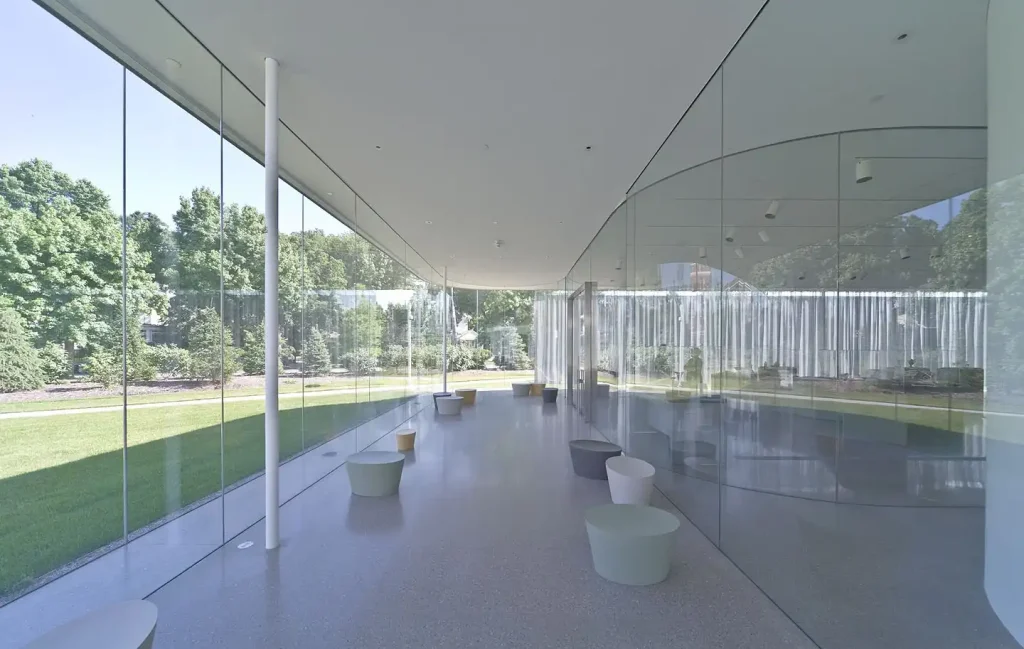




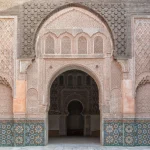

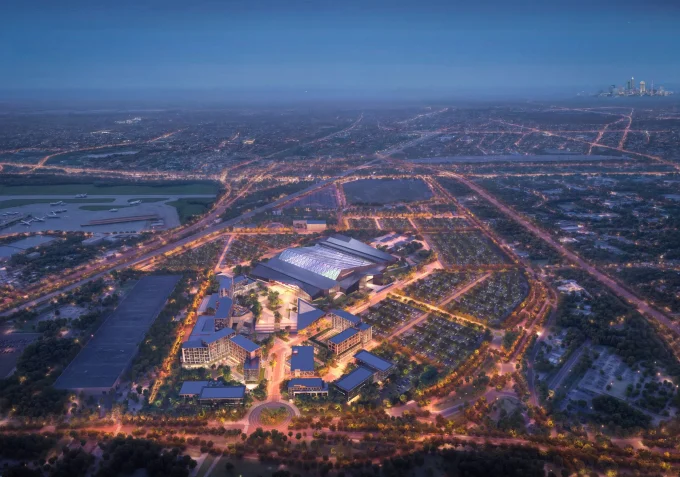


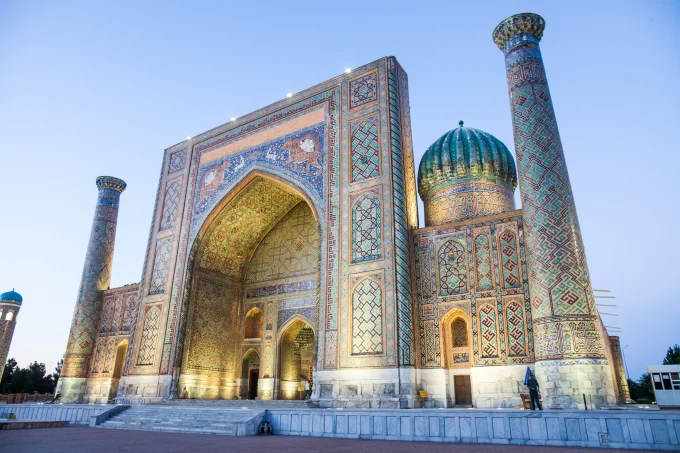




Leave a comment