3D-Printed House Zero, located in Austin, Texas, is a contemporary ranch-style house featured during the SXSW festival. ICON Construction Technology, the first firm in the United States to offer ready-to-own 3D homes, developed the project with San Antonio and Austin-based architectural group Lake Flato.
Learn parametric design and computational tools from the pioneers of the industry at the PAACADEMY:
The house was created using ICON’s Vulcan construction system; walls were constructed using 3D printing techniques and mechanically distributing layers of material based on a computer program. Indeed, The walls are reinforced with steel and printed with a unique material ICON calls Lavacrete — a cement-like substance that is airtight and offers more excellent insulation. It took ten days to produce the 3D-printed wall elements of this single-family residential house.
According to Jason Ballard, co-founder and CEO of ICON, House Zero serves as the starting point for the formation of whole new design languages and architectural vernaculars that will leverage robotic building to provide the things we most need from our housing: comfort, beauty, dignity, sustainability, attainability, and hope. We could then employ other materials in ways that were true to their essence while still supporting and complementing the concrete.
The 3D-printed house was constructed following biophilic design principles, with the smooth curves of the 3D-printed support walls creating “naturalistic circulation paths throughout the dwelling.” While the outer walls are built of the delicate lines of Lavacrete, much of the inner walls, ceiling, and rafters are made of wood. These semi-circular Lavacrete walls encircling the living room at the front of the house are accented with glass that provides views of the street. Additionally, Rafters that span the width of the house and protrude into awnings support the flat roof.
While this technology enables building houses faster, it offers a much more affordable construction phase. The structure was finished in time for the SXSW festival, going to be held in Austin from March 11 to March 20, 2022.
© Photos are Courtesy of Casey Dunn
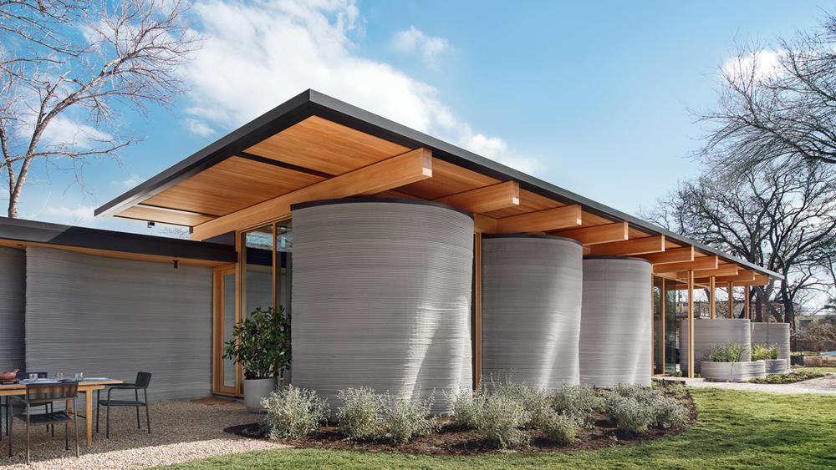
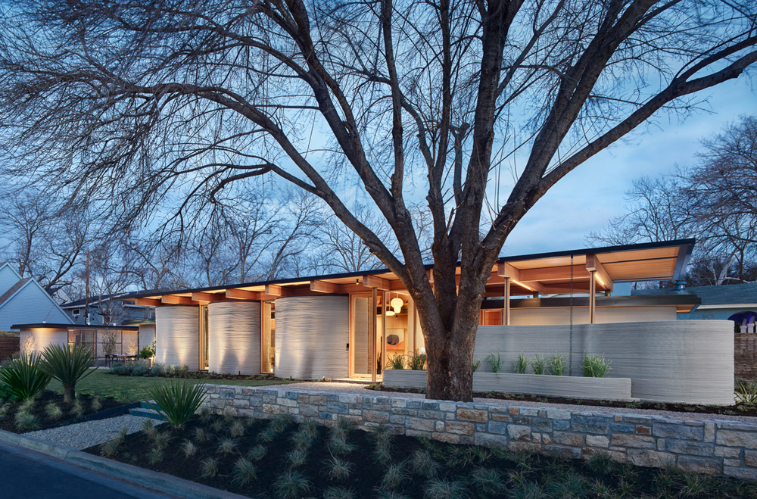
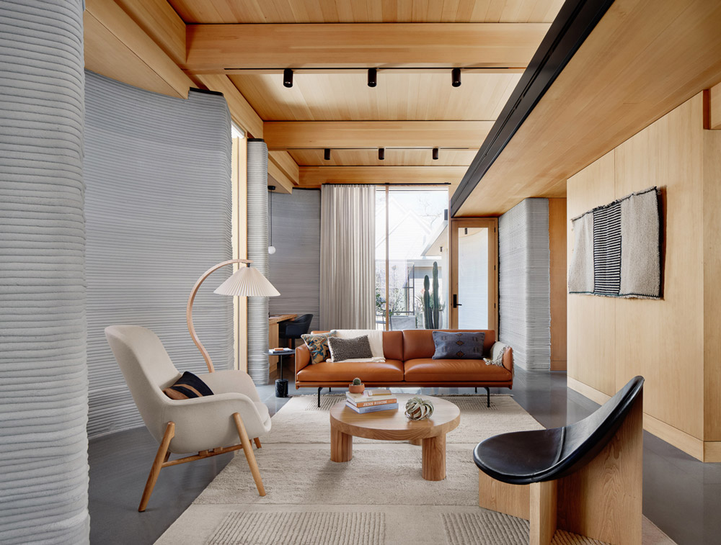
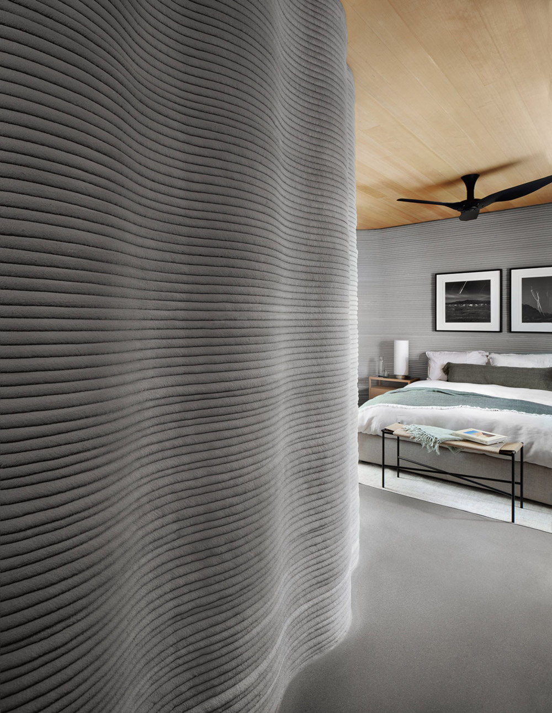
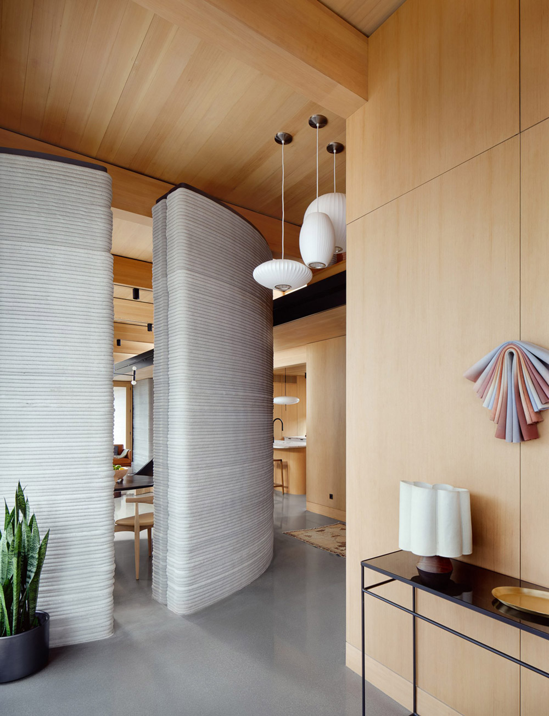
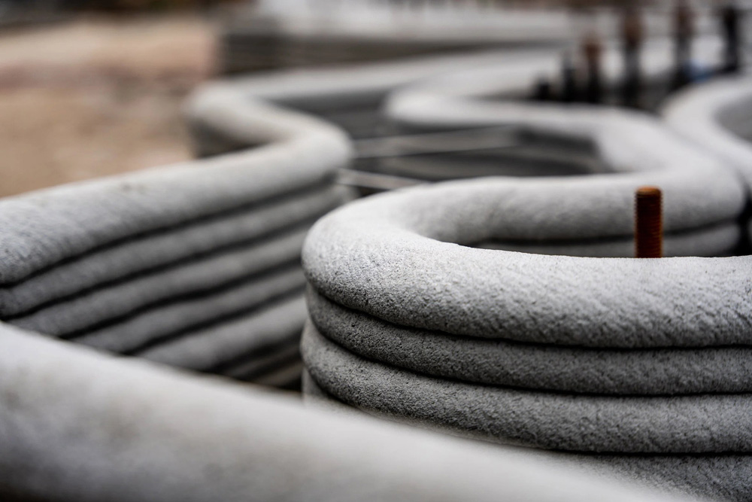
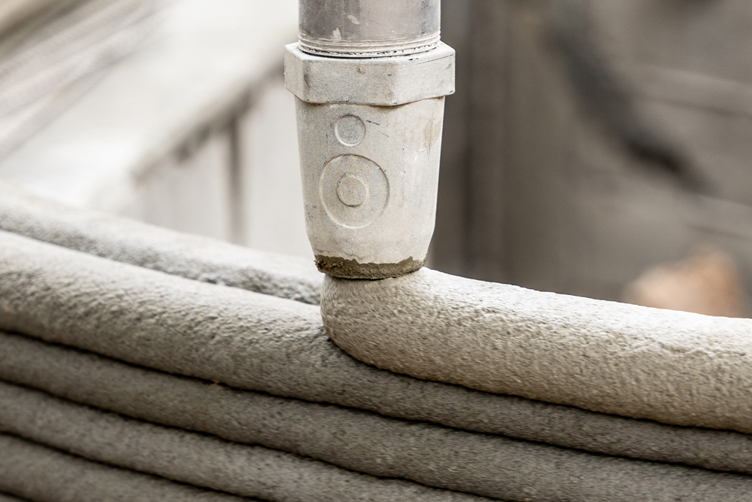
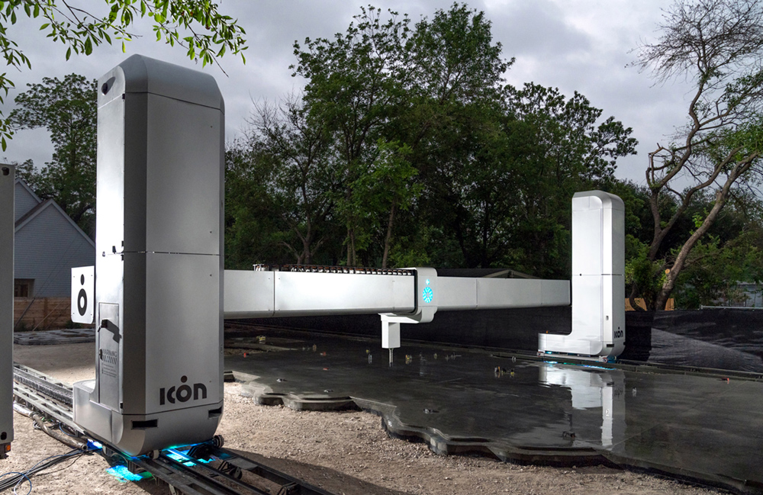






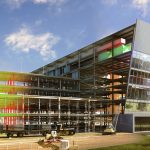
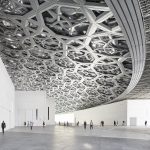



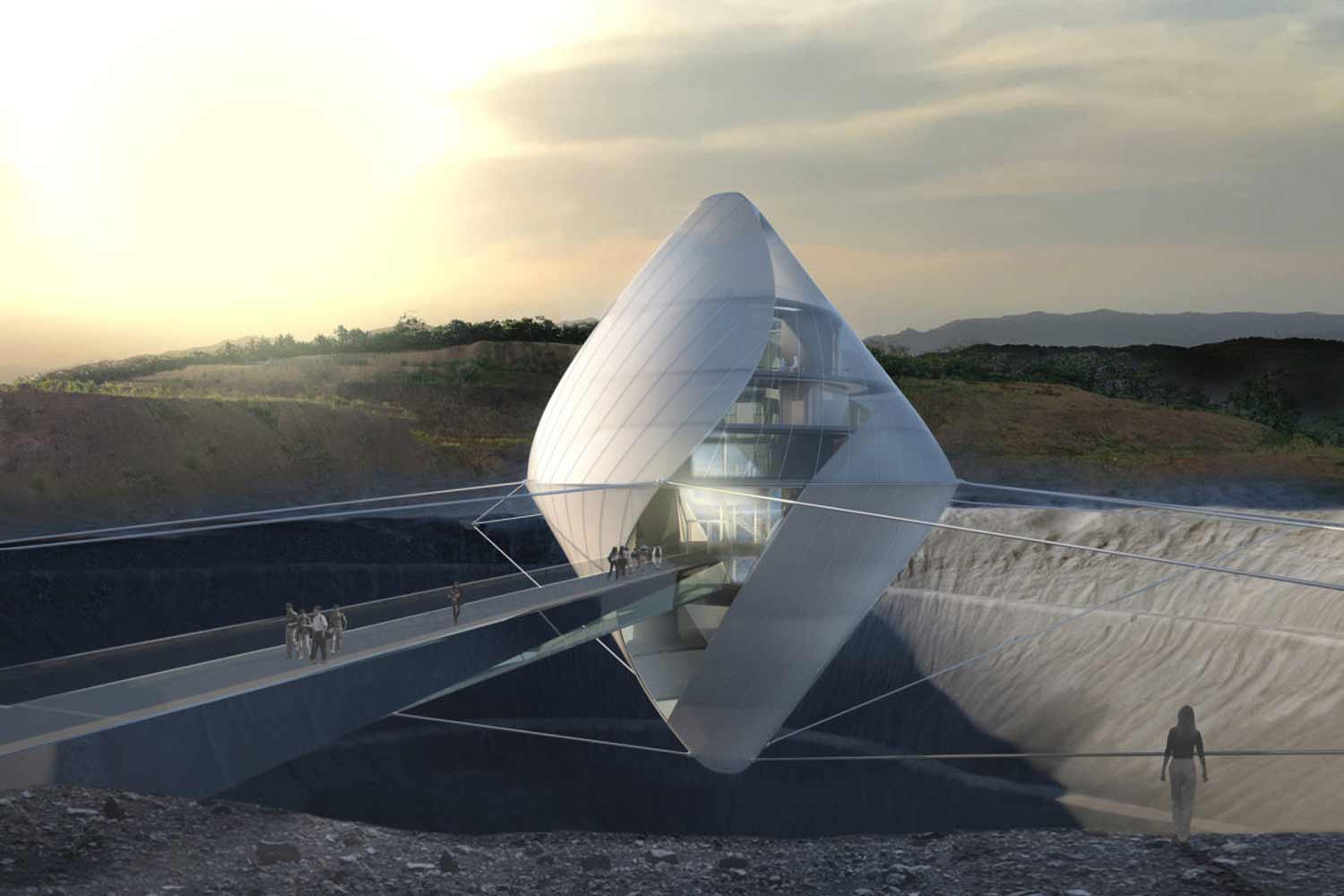
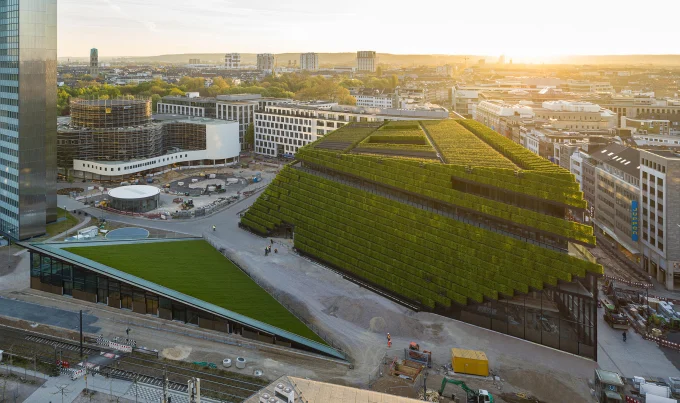
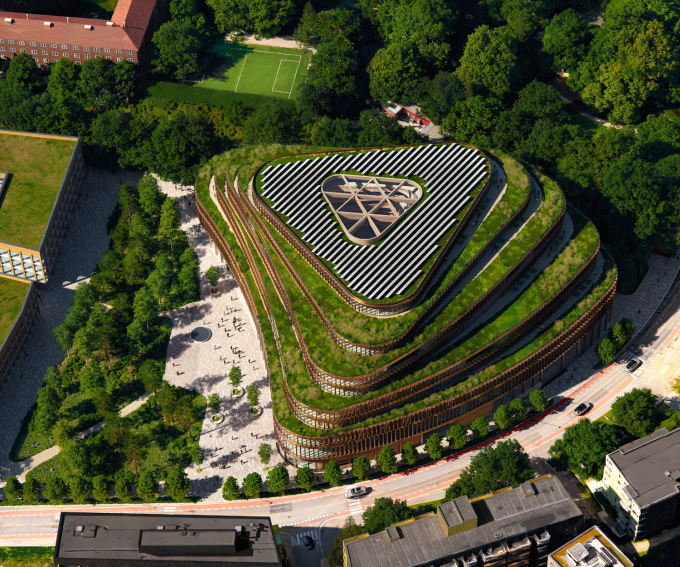
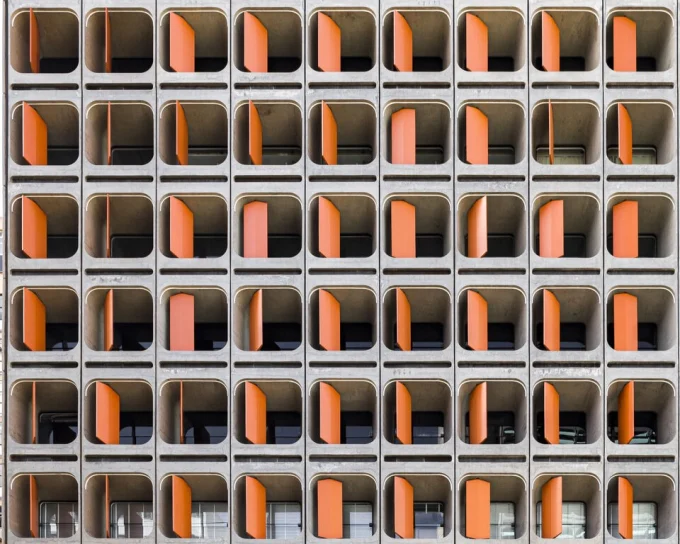
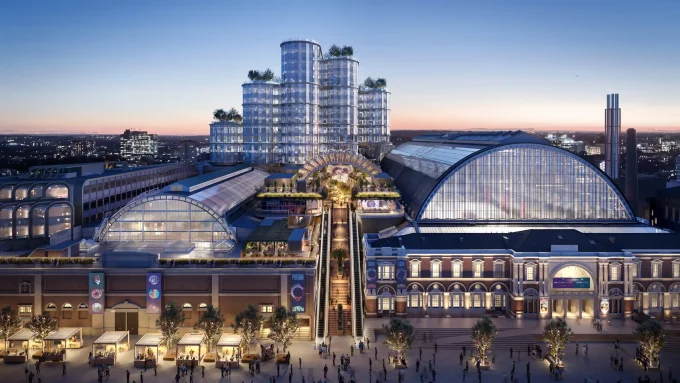




Leave a comment