Designed by CSADI (Central South Architectural Design Institute Co), China Hangzhou E-sports Center is located in the Beijingyuan Ecological Park at the southern foot of Gaoting Mountain in Hangzhou. It was the first standard stadium for Asian Games E-sports competitions in China after E-sports is confirmed as an official competition event of the 2022 Hangzhou Asian Games.
The site is surrounded on three sides by the resettlement residential community, the elevated expressway, and the intercity railway line. The main body of the building adopts a sinking strategy to place most of the functional space underground to minimize the building volume on the ground. At the same time, fully consider the car-free environment, and introduce the flow of people and vehicles into the venue from the ground in a three-dimensional way, effectively breaking the shackles of the surrounding complex traffic conditions on the venue.
Facing the surrounding environment of the project base, the architect adopted an attitude open to the park and local residents to design the center of the e-sports. This is a public place that combines the functions of a stadium and an ecological park. The hollow square and courtyard around the building bring sunlight and air to the underground space, providing a pleasant place for outdoor exhibitions and for people to communicate and rest.
The building skin of the center of the e-sports is covered by double-curved anodized honeycomb aluminum panels. Against the background of the sky, the facade presents an effect of slightly reflecting the surrounding environment. With the conversion of different angles of the curved surface and the movement of the viewpoint of the crowd, the sense of “weight” of the building is gradually reduced. The dynamic and smooth silver building is like a “star warship” traveling through time and space, connecting fantasy and reality, and integrating architecture and environment.
The original overall building shape is cut by the spiraling sky promenade interspersed in the block, and the main venue is like a naturally growing organism in the landscape, which is formed in one go. The promenade walking between indoors and outdoors slowly draws people from the ground to the sky garden at the top of the building.
The design of the Hangzhou Asian Games E-sports competition venue starts from the first impression of “sci-fi, future, and dynamic” in the e-sports project, focusing on the “interstellar vortex”-like motion track generated by the gravitational force between celestial bodies in the galaxy, and integrates this concept into the appearance of the center of the e-sports And the design of the surrounding landscape is vividly displayed. A large number of free curve designs are adopted on the periphery of the building, and a spiral green belt is introduced to symbolize the dynamic beauty of celestial bodies.
Its internal structure uses natural laws to construct logic. It uses technical capabilities to explore the potential of human beings to create beauty, showing the logical beauty that technical rationality can present, and at the same time, it seems to surpass the shackles of gravity and structural laws.
The audience hall, supported by 48 steel beams with variable cross-sections and inclined columns, surrounds the central circular competition hall, connecting different floors into a huge flowing space, and the structural form is perfectly integrated with the architectural space. Large and small skylights on the roof of the auditorium are shaped like comets revolving around the center of the nebula, introducing sunlight and air into the auditorium.
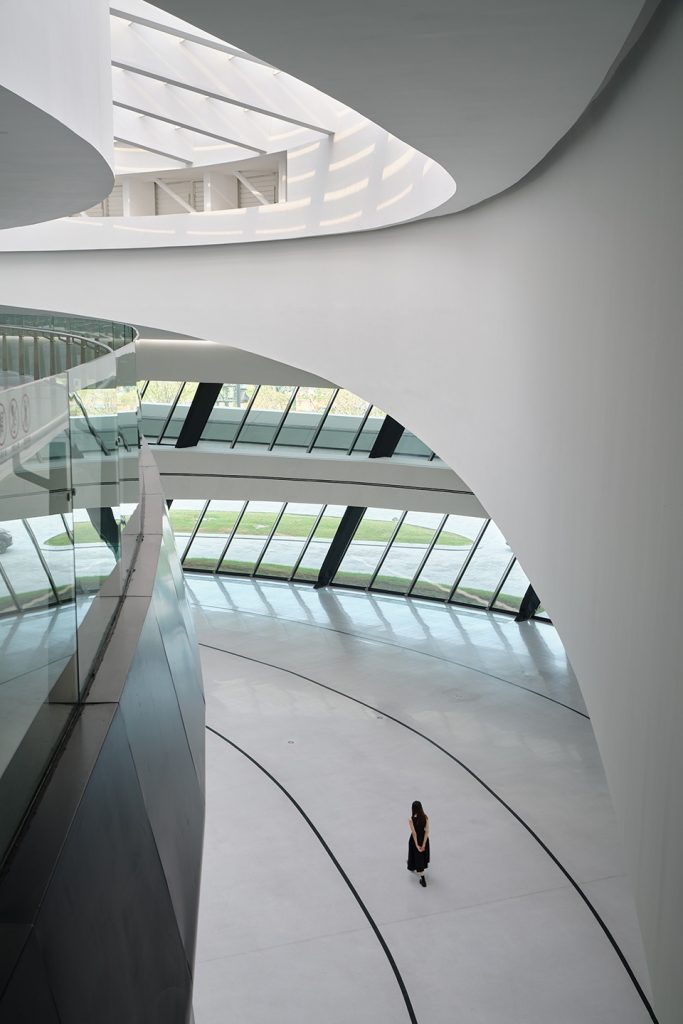
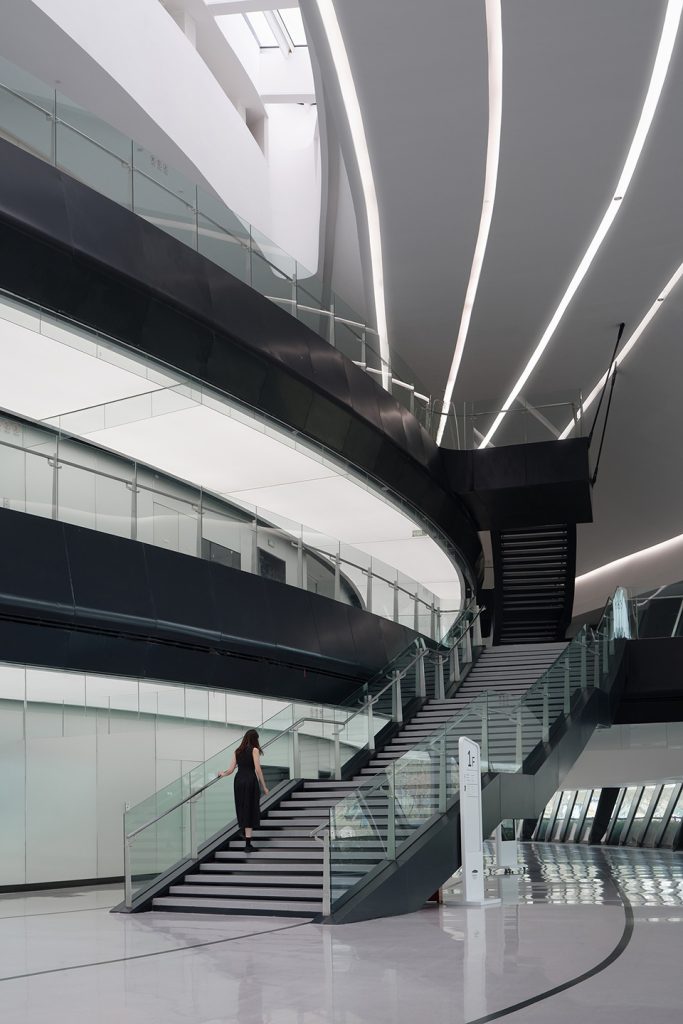
Most of the functional spaces of the center of the e-sports are located under the soil-covered landscape ground, which greatly reduces the temperature fluctuation of the building’s interior space. The main venue adopts the overhanging and far-reaching cornice shape and uses the building volume to self-shade and the adjustable external sun-shading system to adapt to the local climate.
The electrochromic glass skylight on the roof can automatically adjust the amount of thermal radiation entering the room by sensing the outdoor temperature, providing a comfortable indoor environment for the audience, and ultimately creating a green Samsung-standard stadium.
Project Info
Project: China Hangzhou Esports Center
Location: Congshu District, Hangzhou City
Land area: 3,61,139 ?
Gross built area: 797900?
Design time: 2018-2022
Owner: Hangzhou Gongshu District Urban Construction Group
General Construction Contractor: TRIUMPHER STEEL CONSTRUCTION GROUP CO., LTD
Designer: CSADI
Chief Architect: Wang Li
Design Guide: Li Chunfang
Construction: Zhu Wan, Hu Huafang, Zhang Jiaming, Shi Yujiao, Chen Yihan, Shen Bojian, Xu Yang
Architecture Team: Xiong Sen, Zhang Wei, Luo Jun, Feng Xiaobin, Zheng Xiaoqing, Lu Wei, Han Shaonan, Wu An, Ling Ke
Water supply and drainage: Yu Manrong, Dong Shuai, Su Hongxi
Electric: Feng Xingming, Li Liang, Zeng Cheng
HVAC: Liu Huabin, Lin Yanyan, Liu Silun
Landscape: Liang Xiaoyu, Li Xueying, Zhang Qin
Floodlight: Deng Shichao, Pan Jian, Wang Te
Interior Decoration: Liu Xianfeng, Tang Zhong, Wang Na
Facade Consultant: Shenzhen Dadi Facade Technology
Acoustic Design Consultant: Wuhan University, Huazhong University of Science and Technology
Photography: AOGVISION
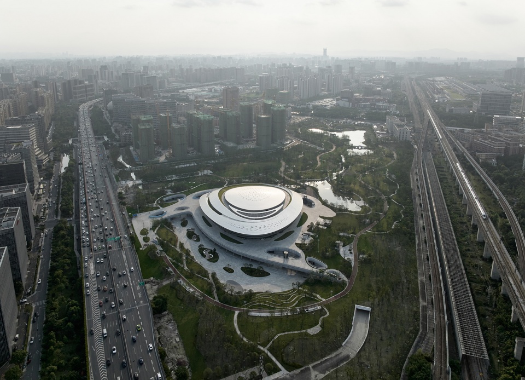

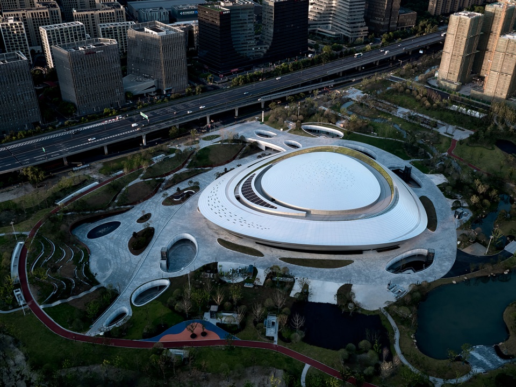
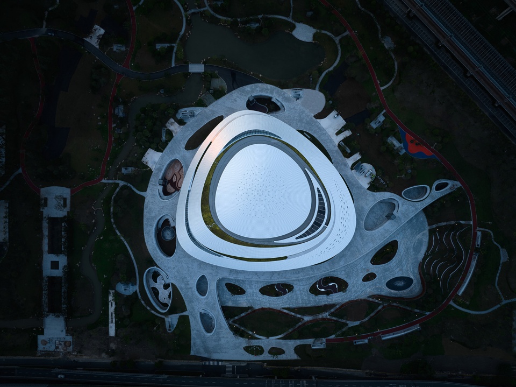
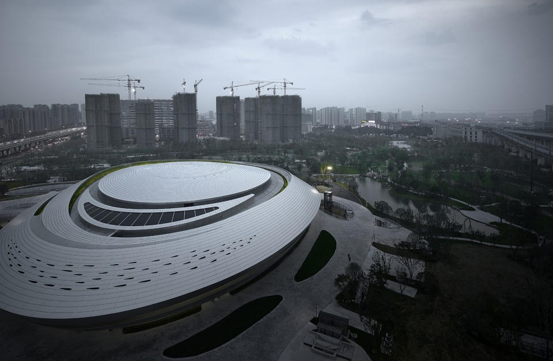
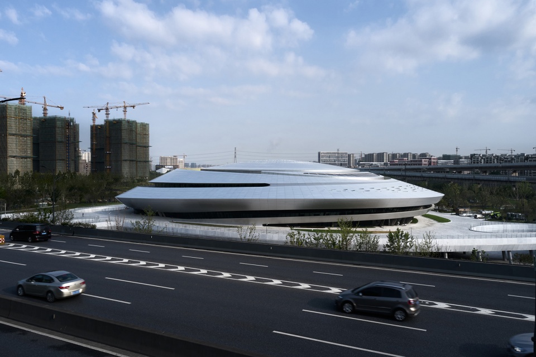
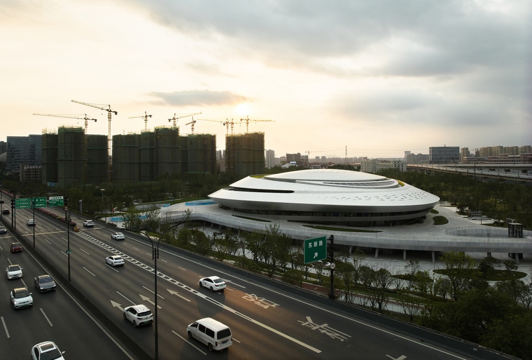
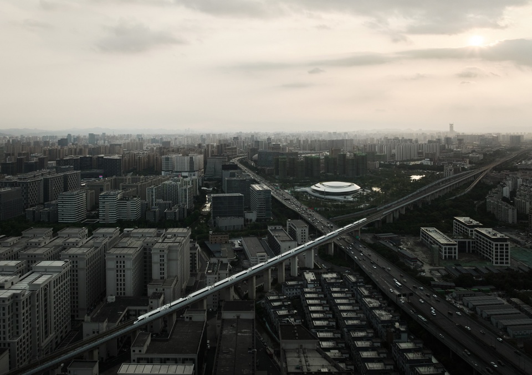

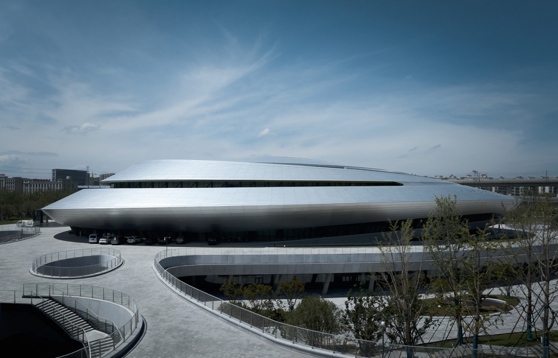
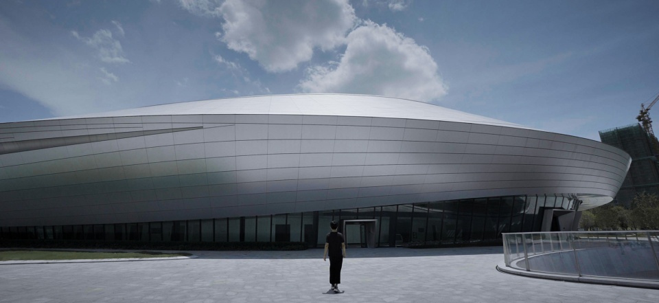
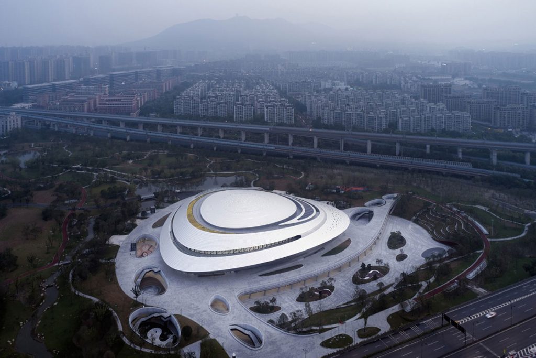

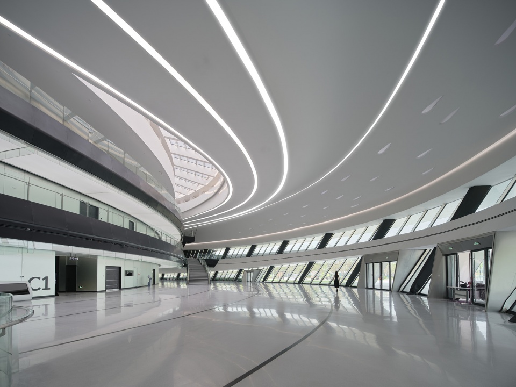
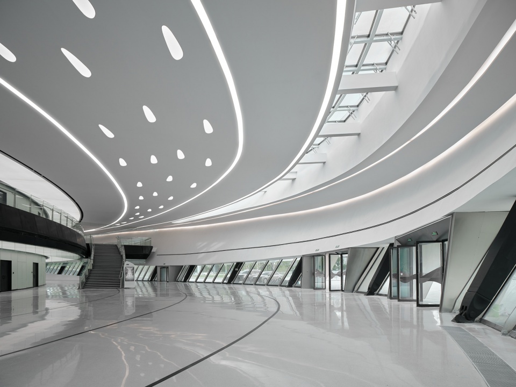
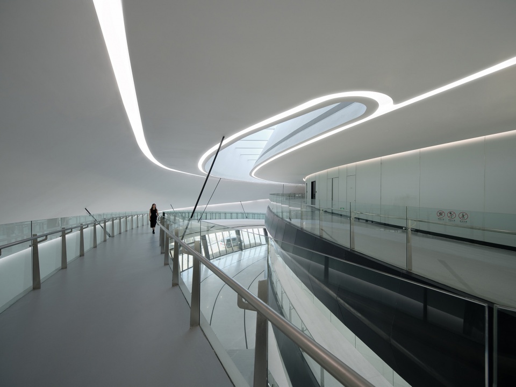

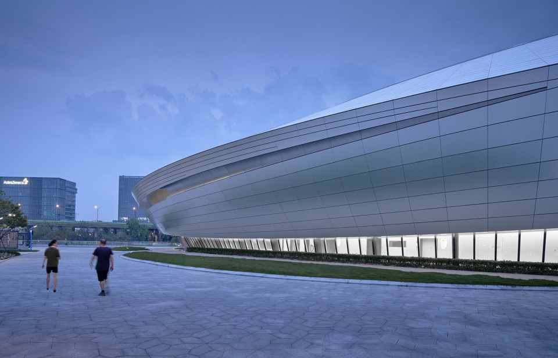
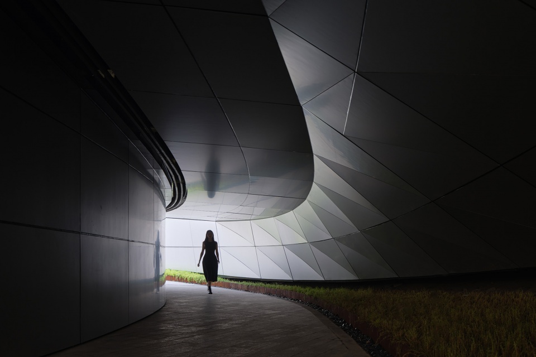
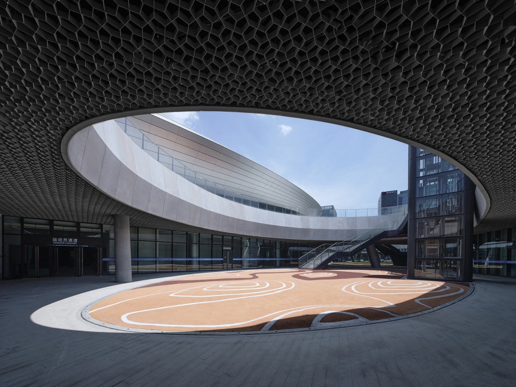
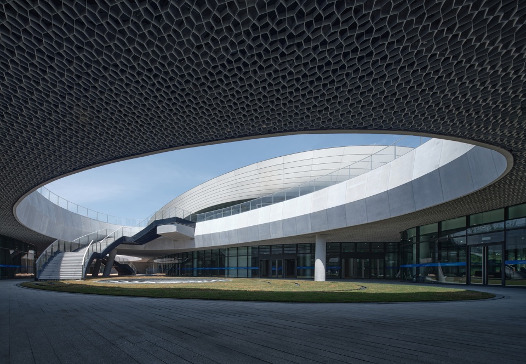




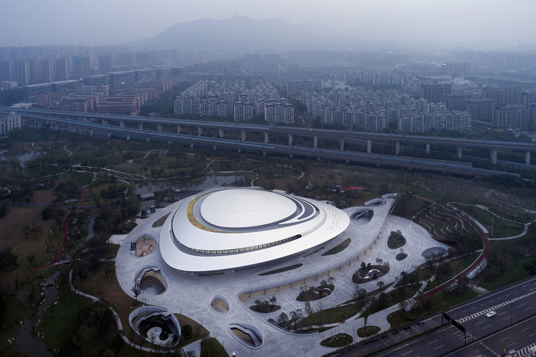














Leave a comment