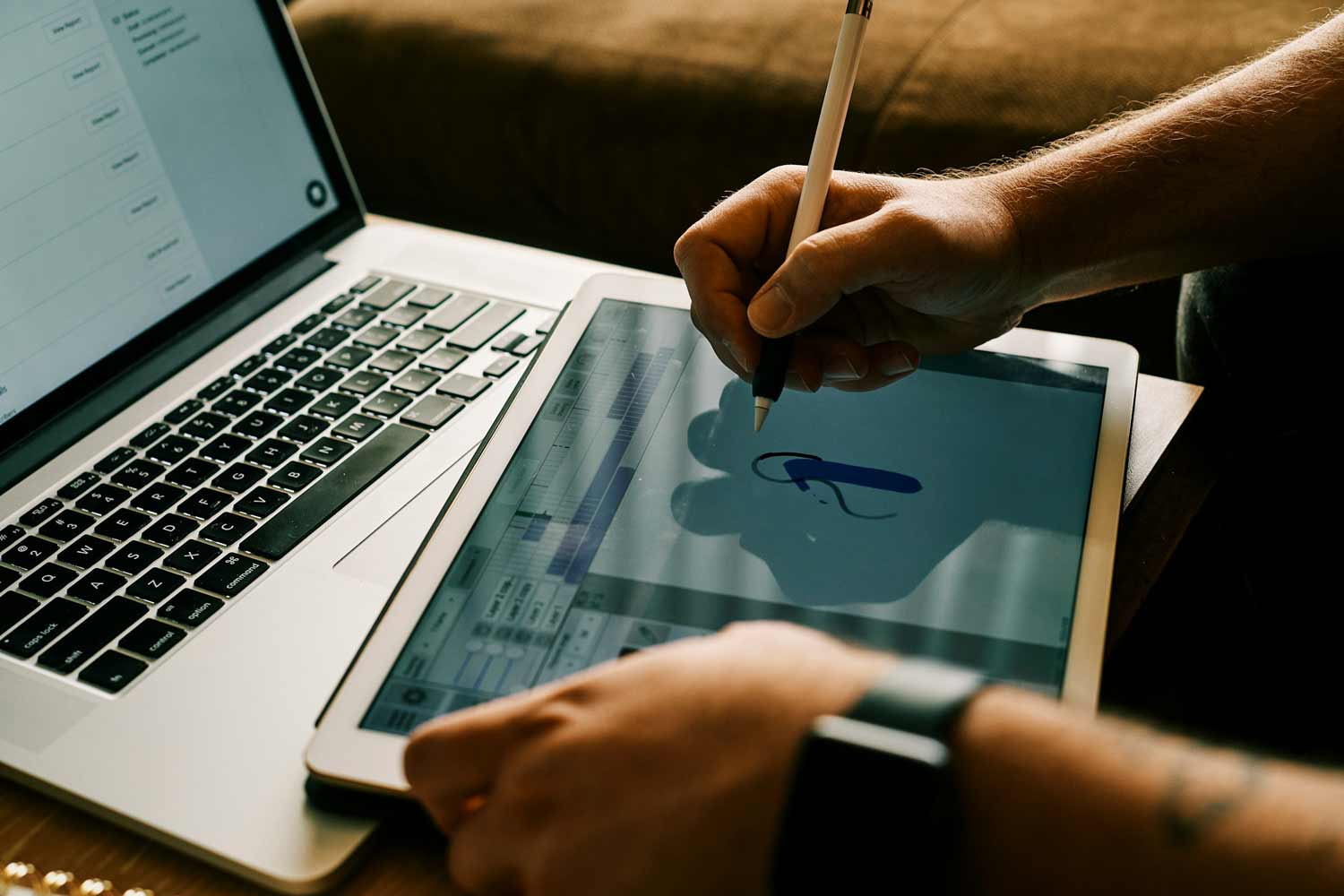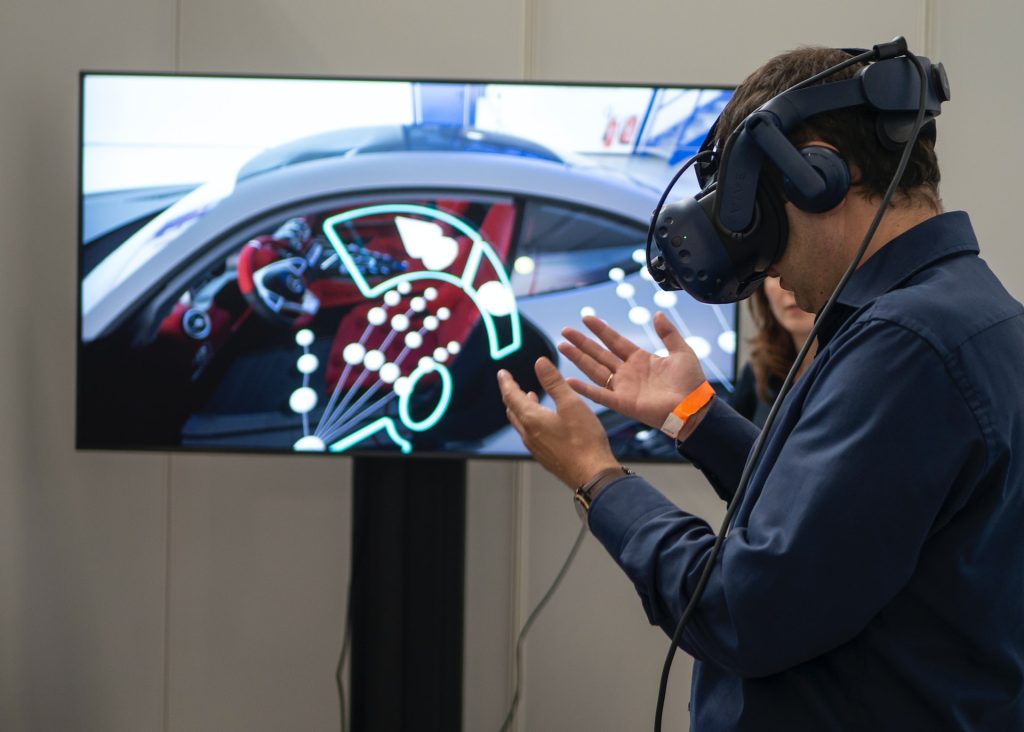An architect uses various instruments and tech tools to simplify daily tasks. The tech tools are used by architects for a variety of tasks, including mobility, working remotely, and promptly resolving problems that crop up during construction. Modern measurement equipment and digital sketching tools are just two of the many technologies at our disposal that could improve our ideas and output. Architects use these devices for a variety of reasons, including mobility, remote work, and fast resolving construction difficulties.
Here are 10 essential tech tools that every architect should have.
Laser Measurement Tool
A laser rangefinder, commonly known as a Laser Measurement Tool or laser telemeter, uses a laser beam to calculate the distance between two points. A laser rangefinder works by pulsing light at a target and timing the amount of time it takes for the reflection of light to return. Laser rangefinders are employed in a wide variety of industries, including architecture and construction, where precise measurements are essential. In technical terms, laser measuring devices are much more accurate, fast, and precise when determining calculations like the area or volume of a space.
Digital Camera
In photography, a digicam, also known as a digital camera, is a kind of camera that uses digital memory to store pictures, and a lens with a broad field of view is called a wide-angle lens. In contrast, its focal length is considerably less than that of a standard lens. Because it makes it possible to capture more of the scene in the image, this kind of lens is helpful for interior, architectural, and landscape photography. Using a wide-lens digital camera, the architects can take pictures of the project site and finished projects for their portfolio.
Portable Projector
A portable projector, also known as a pocket projector, is an image projector housed in a portable device. Without a display screen, it is intended to serve as a computer display device for small, portable devices such as digital cameras and cell phones to handle presentations. One of the projector’s most notable advantages is its ability to project a clear image onto a variety of surfaces. Using portable projectors allows architects to communicate in many ways and improves their decision-making. They enable architects to discuss design concepts electronically with clients and other stakeholders.
Digital Graphic Tablet
Analogous to a pencil and paper, a digital graphic tablet is a type of computer input gadget that enables one to manually create images, animations, and graphics with a pen-shaped stylus. Graphic tablets are especially helpful in developing two-dimensional computer graphics. Architects may easily sketch ideas and concepts using a digital graphics tablet. They are also often used for technical drawing and computer-aided design. It is a must-have tool for architects since it simplifies the process of organizing files and data into searchable and shareable formats for easy reference and collaboration.
Augmented Reality Headset
An augmented reality headset is a head-mounted device that allows wearer to interact with a virtual environment. AR hardware must include a processor, sensors, input devices, and a display that can be replicated on an eyeglass-like device. It’s an interactive experience combining real-world and computer-generated data. In addition to the video game industry, AR headsets are used across a variety of industries, including architecture. With the use of these glasses, architects and designers can visualize projects on-site and produce immersive design presentations by superimposing digital models onto actual spaces.
3D Printer
A 3D printer uses a digital 3D file or a CAD model to produce a three-dimensional object. This is commonly known as 3D printing. Printed goods can be produced in several ways and are usually constructed layer by layer. The architectural and construction industries have extensively used 3D printing to create a wide range of models, prototypes, furniture, and interior items. Architects can quickly produce prototypes and physical models for on-scale visualisation using 3D printers. It is also effective for conveying design ideas to clients, collaborators, and other stakeholders.
Wireless USB
The Wireless USB (Universal Serial Bus), is a short-range, high-bandwidth wireless radio communication protocol, for quick access to the data remotely. Wireless USB allows a disc to be accessed wirelessly by a computer or mobile device. Moreover, data can be transferred from a laptop to a PC and vice versa. In addition to allowing direct file printing from the printer, the wireless USB can be immediately connected to the projector, removing the requirement for an additional device for the presentation. Therefore, a wireless USB device is essential for every architect.
Digital Level
A digital level is useful for accurate levelling, automatic height computations, and basic construction works. It employs gravity as a reference point and reads bar-code scales from a bar-coded staff member to produce extremely accurate results. While reducing human labour and managing time, a digital level automatically adjusts itself to ensure that readings are almost always accurate. Levelling is particularly crucial in construction for measuring angles and slopes. Therefore, a digital level provides accurate measurements of angles and slopes to ensure precision in architectural detailing and better construction and essential for adjustments during site visits and construction supervision.
Stylus
A computer monitor can detect the tip of a small pen-shaped gadget called a stylus (or stylus pen). Using a stylus pen instead of a fingertip touchscreen provides more precise and controlled input. The stylus is used to tap to make selections. Both resistive and capacitive touchscreens and graphical tablets employ many stylus kinds. Additionally, since everything is internally saved, data can thereafter be accessed by the computer via USB. Architects can improve documentation and collaboration by utilising a stylus pen to annotate sketches, take notes, and convert handwritten analogue information created with pen and paper into digital data.
Portable Scanner
Portable scanners are compact, useful tech tools that are frequently used to convert paper documents to digital format. This electronic gadget is also known as a handheld scanner and performs the same functions as a flatbed scanner. They are still widely used because they are low-cost, compact, and can scan objects that are too huge or small for a flatbed scanner. One of their functions is to move them in a straight line across the collected material using a tray. Architects may quickly digitise sketches, papers, and drawings with a handheld scanner, making project information distribution and archiving more efficient.






























Leave a comment