Concrete skylines dominate our environment like a shadow, and in that abyss, a quiet revolution is arising to solve humanity’s crisis. A notion that bamboo is the “poor man’s timber” is reemerging, as we reevaluate the use of industrial materials, reimagine buzzword sustainability as a beauty, and create a new design philosophy that respects and grows with nature. Let’s explore 10 Bamboo Houses that redefine eco design and transform our mindset in building sustainable spaces.
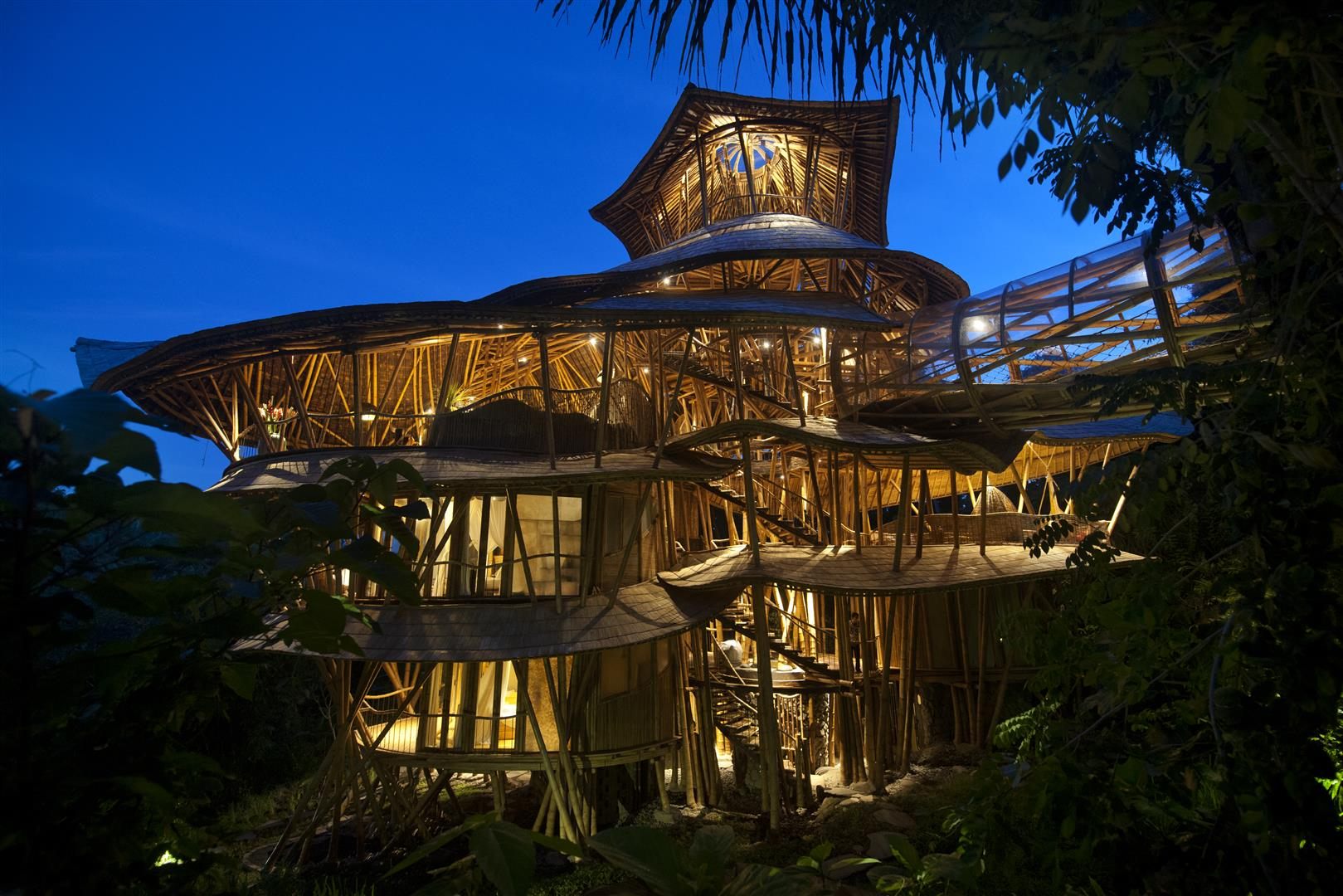
Name of project: Sharma Springs
Location: Sibang Gede, Abiansemal, Badung Regency, Bali, Indonesia
Architect: Elora Hardy and the IBUKU team
Sharma Springs, grown along Bali’s Ayung River valley, rises as a six-level bamboo residence that was inspired by the petals of the lotus flower. Crafted on the spiritual principles of purity, clarity and enlightenment, the home was shaped by curves and comprises four themed bedrooms, a living room, a library, a workspace, and recreational areas promoting biodiversity.
Locally sourced Petung bamboo treated with boron becomes the envelope of the structure, integrating modern innovative techniques. In this sustainable luxury house, light dances through the latticed bamboo walls, providing warmth to the floors, and sustainable materials, cross ventilation and passive cooling techniques reduce environmental impact, blending inside with outside spaces.
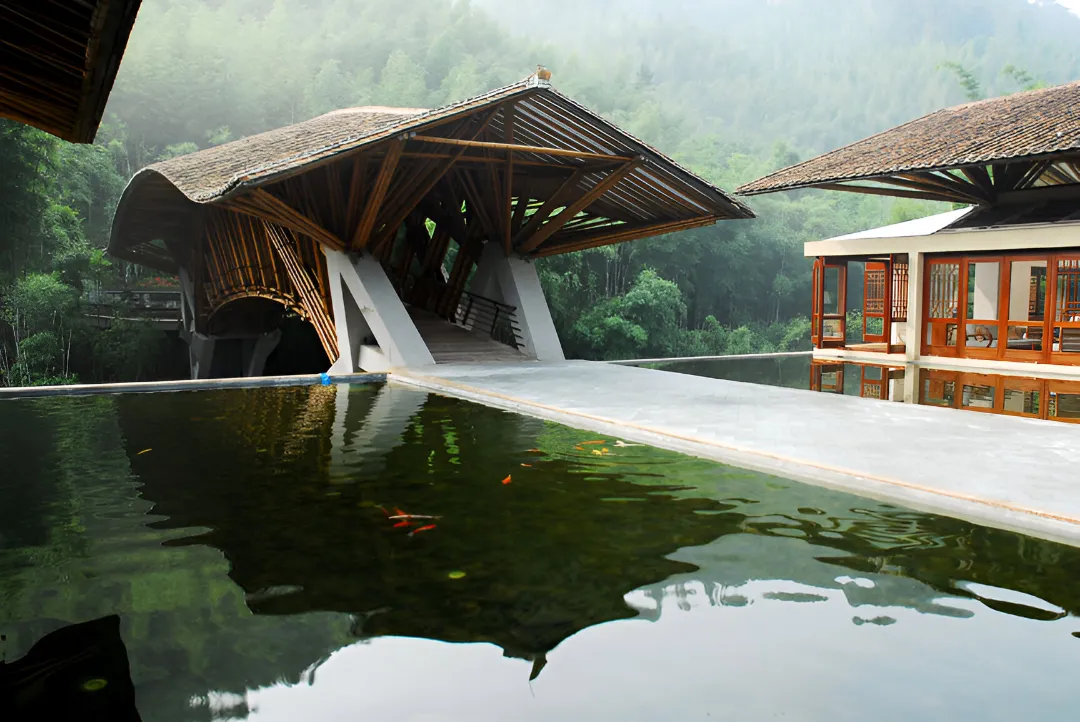
Project Name: Bahareque Housing Project
Architect: Simón Vélez
Firm: Simón Vélez Architects
Ar. Simón Vélez is a pioneer who transformed the architecture of tropical sustainable design. An affordable Serra Grande House project that echoed the tale of simplicity, materiality and tradition was sensitively designed with guadua bamboo. The single-storey structure was elevated on 15 concrete pyramid pillars that span 187 sqm, combining modern sensibilities and craftsmanship. Velez’s used traditional joinery techniques like fish-mouth and flute-mouth joints, where bamboo internodes are filled with grout to improve structural integrity. The spatial design comprises a fundamental space in front and private spaces in the back.
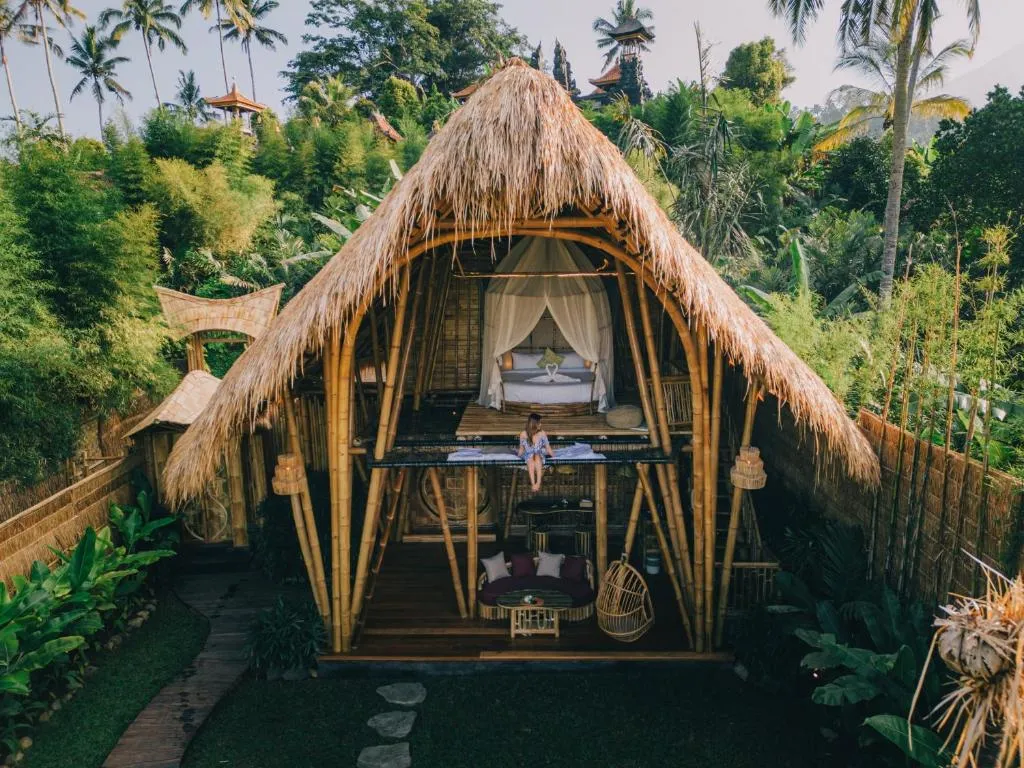
Project Name: Balikayanas Bamboo House
Firm: Not Credited Publicly
Set on the landscapes of Karangasem following the principles of Balinese architecture, Balikayanas Bamboo House was an organic open plan layout featuring natural ventilation, connection to nature and deeply rooted in the surroundings. Bamboo became the primary material, chosen for sustainability and visual rawness reinforced with modern construction techniques.
Located in a tropical region, the design adopts flexibility, allowing natural movements of the material on the elevated platform to protect it from moisture and pests. The villa features a layered spatial experience on two decks accessible by a bamboo ladder. The upper bedroom opens onto a canopy net, and the downstairs bedroom leads to a terrace, enhancing the rustic look of the villa.
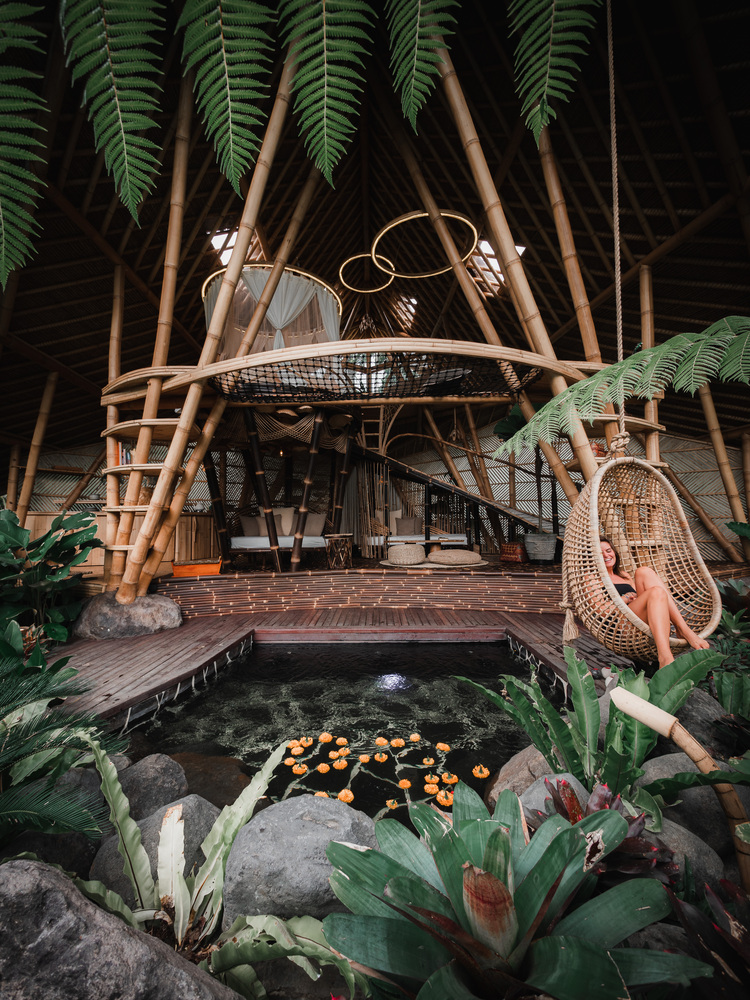
Project Name: Hideout Horizon
Firm: Studio WNA
Architect: Widhi Nugroho
To experience the dense jungle of East Bali, the Studio WNA team designed a cozy 70 sqm villa built on the notions of ecological understanding. Bamboo was the preliminary material, locally available and used playfully to create a sense of curiosity, blending organically with the environment. Known as the hideout villa, the wing-shaped or saddle roof dominates the structure.
Crafting fluidity and curved bamboo elements, designers used passive cooling techniques and multi-level platforms connecting to the surroundings. The most prominent design is the multi-layered spaces, ground floor for semi-private areas – living room, kitchen, and upper floor for relaxation and experiencing the lively essence of the bamboo.
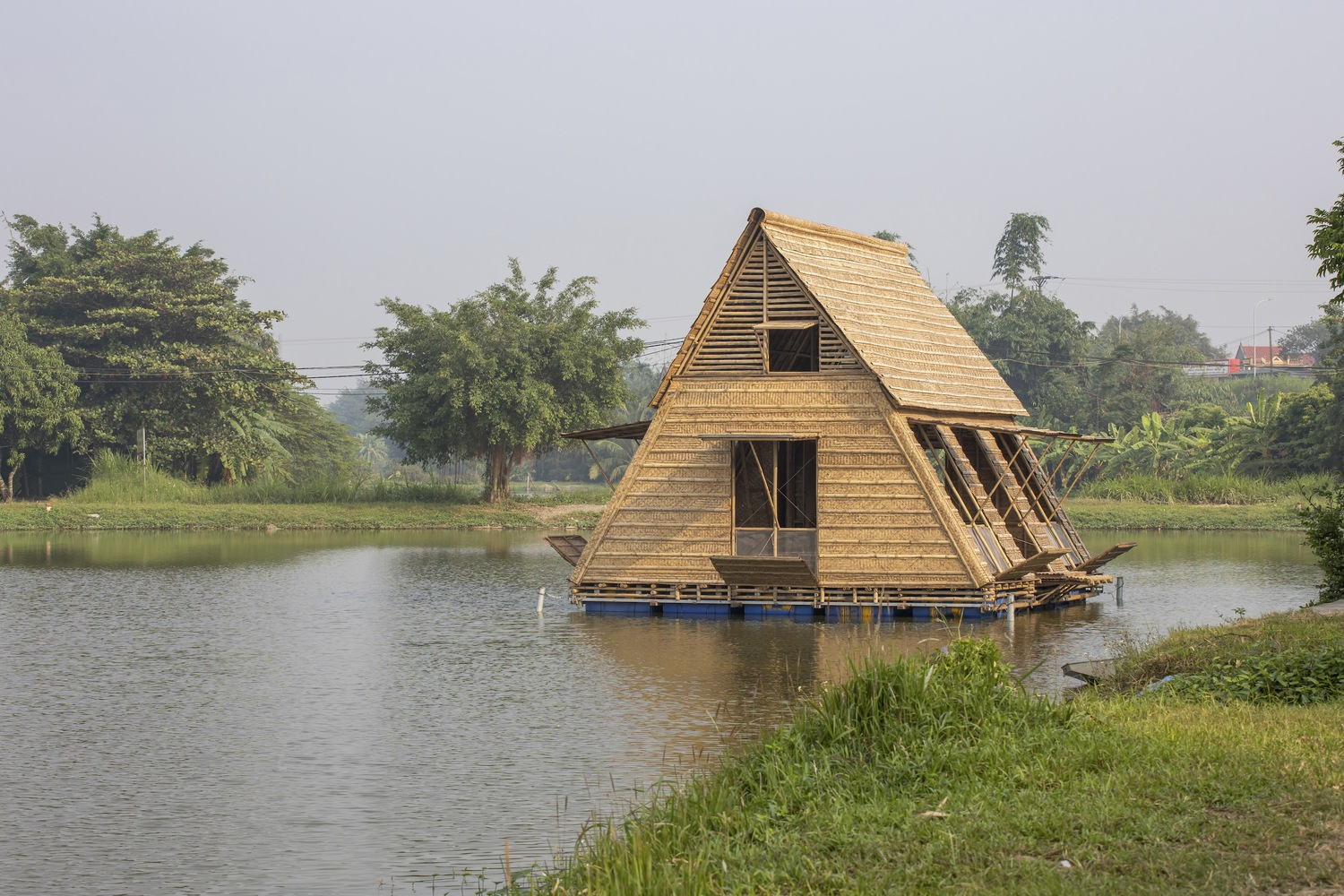
Project Name: Floating Bamboo House
Firm: H&P Architects
Architect team: Doan Thanh Ha, Vu Minh Dien, Pham Hong Son, Nguyen Hai Hue, Nguyen Tuan Hai, Le Duy Thanh + Students (Duong Minh Duc, Vu Ngoc Tuan, Nguyen Hung Giang)
The Floating Bamboo House evolved from the concerns and challenges faced by river communities in Vietnam. This prototype combines modern design techniques and traditional materials to create adaptable and flexible living spaces. Community-centric approach resulted in a modular structure that allows expansion of spaces to be used in a multipurpose way.
Bamboo was a structural material, and compressed, woven bamboo sheets are clad on an exterior facade to provide insulation. The lightness of the roof is carefully designed with corrugated iron and bamboo screens. In a floor-prone area, this design innovation offers a solution to recycle, reuse, and ecologically design future houses.
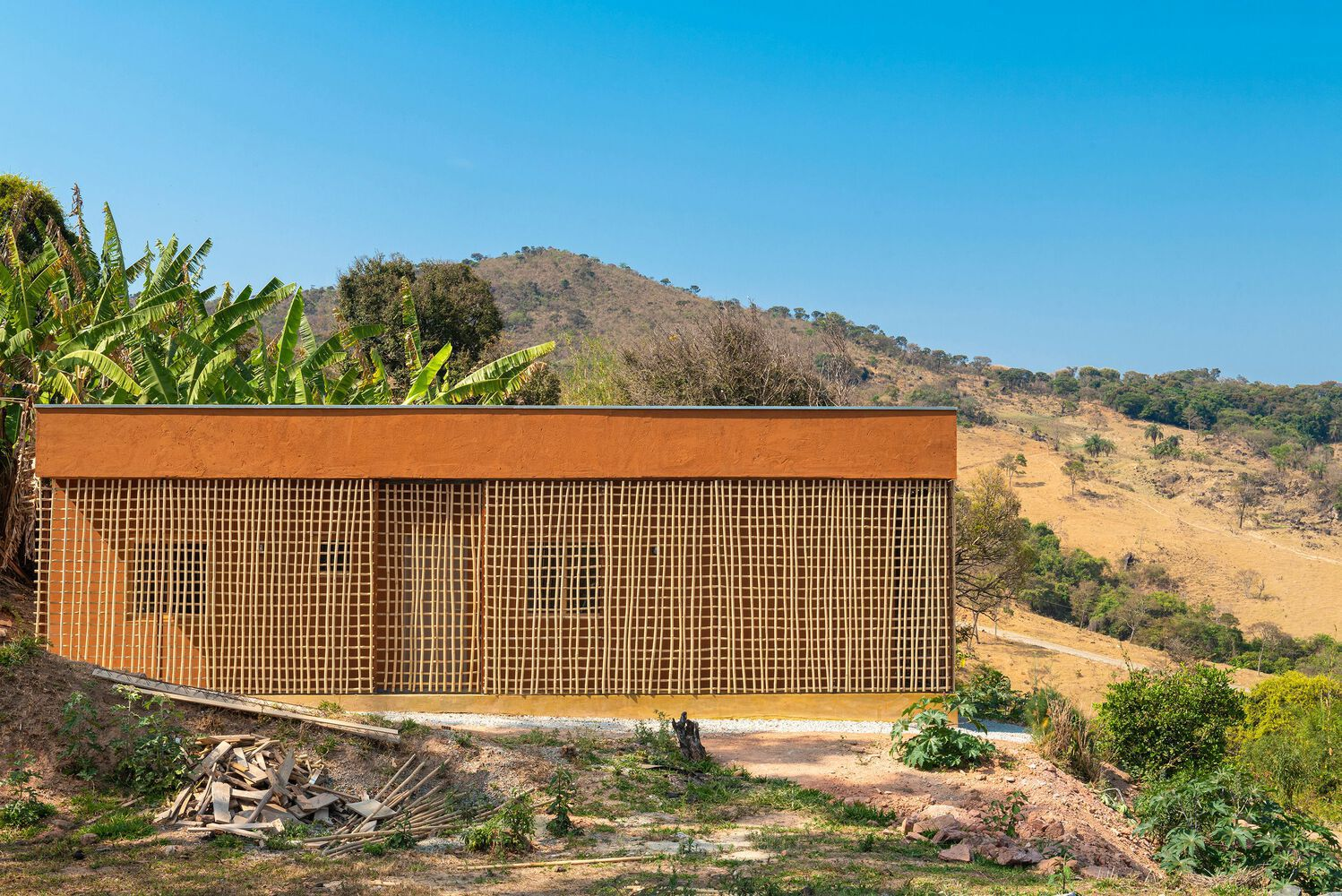
Project Name: Marinho da Serra House
Firm: Vazio S/A
Located on the rural grounds in Minas Gerais, Brazil, this 110 sqm single-family home represents the sustainable building strategies through conscious choice of material, context and users. A climate-responsive design was panned with local artisans and built by them to foster community engagement, helping the local economy. The bamboo louvres became the enclosure of the house, protecting from the harsh climate while allowing natural light and views.
The spatial layout consisted of a suite, two bedrooms, and a balcony, integrating a thermoacoustic sandwich trapezoidal roof tile to maintain indoor temperature. Blending conventional building strategies, modern approaches and local craftsmanship, this house provides a comfortable, balanced space surrounded by nature.
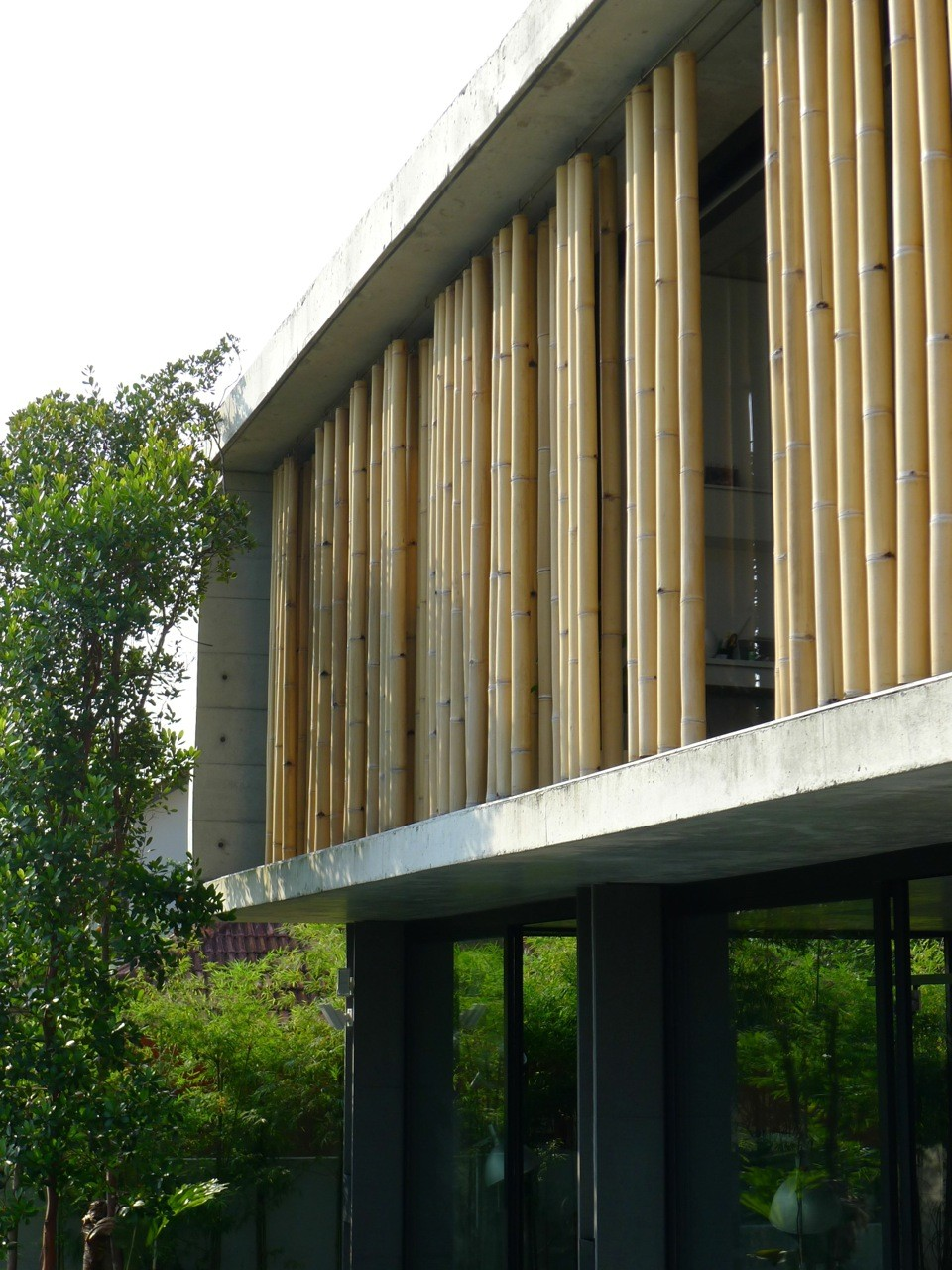
Project Name: Bamboo Curtain House
Firm: Eco-id Architects
The Bamboo Curtain House is an ecological example of modern minimalism for tropical living. A rectangular volume divided into a simplistic four equal bays balances functionality while integrating architectural spaces with its climate, culture, and nature. A 15 m lap pool reflects the nature and connects to the open plan where living, dining, and kitchen merge into the spatial transitions, engaging all senses.
A sustainable construction response was achieved with a bamboo curtain facade, passive cooling techniques, water reuse, green roo,f and solar heating. The tactile and natural material palette was chosen, composed of hollow-grown bamboo poles, raw concrete, Oak & Black Granite to provide a sculptural and sensory-rich look.
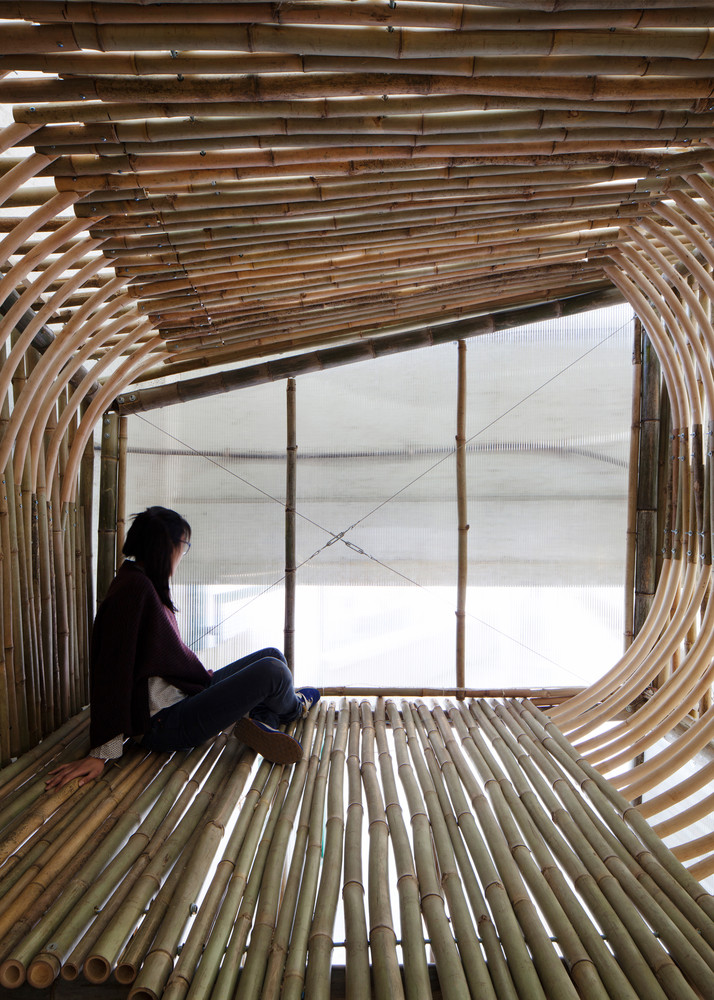
Project Name: Bamboo Micro Housing
Firm: AFFECT-T
An innovative proposal was drafted as a response to the housing crisis in Hong Kong. This Bamboo Micro Housing Proposal was the solution to provide a temporary housing solution within urban dense areas. The key idea of the project was to utilise bamboo that is locally sourced, renewable, and durable to provide strength.
The modular concept was adopted in each unit to accommodate a single family with essential activities such as cooking, sleeping, and working. With a simple structure of 15 sqm, it is easy to assemble or dismantle according to the communal needs. Known as a transitional house prototype, it solves the challenge of urban homelessness and shows the potential of sustainable design in tiny houses.
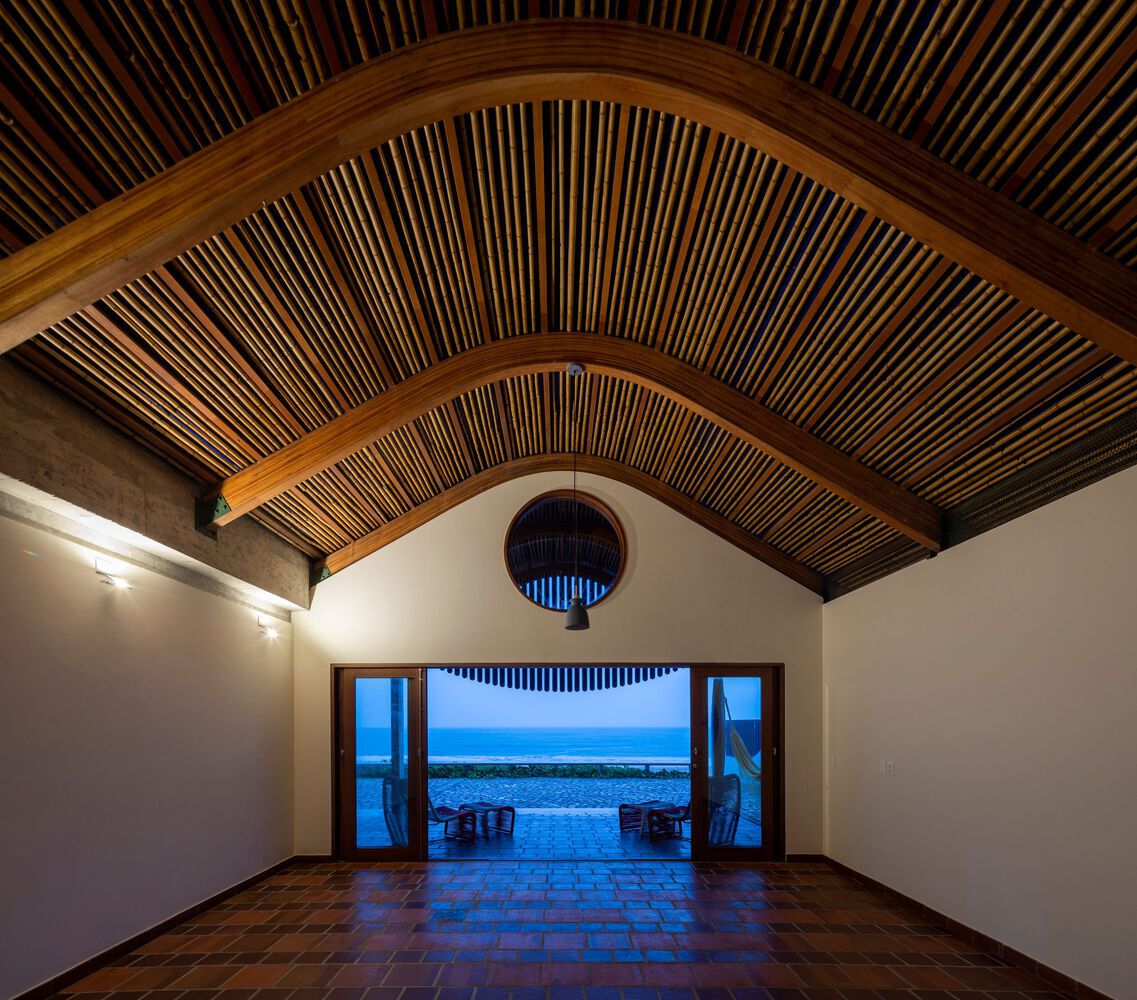
Project Name: Gutter House
Architect: Atelier Daniel Florez
Firm: Atelier Daniel Florez
In the northeast of Brazil, located in a fishing village, the gutter house aims to evoke the sensuality of its surroundings with its sacred geometry and undulating forms that imitate the waves of the sea. Conceptualised as an inverted ship, the house contributes to minimal ecological impact with the use of wood and bamboo and a 22 m long concrete gutter clad in ceramic tiles.
The interiors are of blue tones, admiring the wisdom of sailors and consciously designed with curved wooden and bamboo beams, circular windows, and flooring patterns, and a double roof that ensures natural ventilation and comfort.
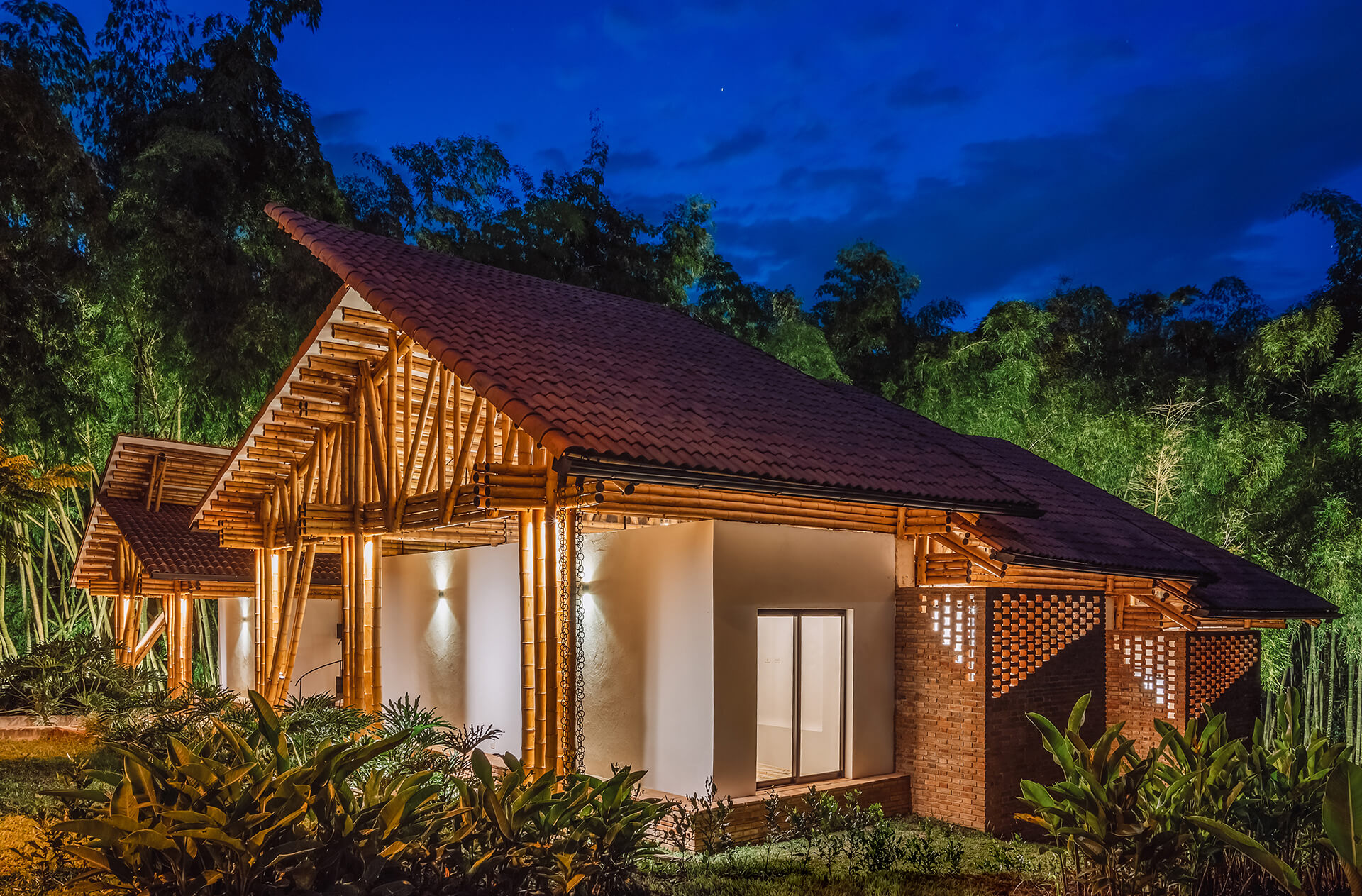
Project Name: Milguaduas House
Architect: Juan José Álvarez Sanz
Collaborating Architect: Juliana Muñoz
Firm: Ritmo Arquitectos
Known for adopting vernacular style and techniques, Ritmo Arquitectos’ work deeply represents imitating traditional forms, transforming them into contemporary language. Milguaduas House resonated cultural importance, responsive to context and climate, and complements spatial play with materiality. The house is divided into two wings – Private and social, empowering functionality over aesthetics and connected by a central circulation spine portrayed by a guadua bamboo screen that acts as a transitional buffer between indoors and outdoors.
The expressive materials create a dialogue between tradition and modernity, rooted in sustainable design, such as strong, durable gyadua bamboo and cast concrete used for structure, contrasting white plastered walls for visual balance, and terracotta clay in creating a proportional spatial layout representing Colombia’s vernacular roots.



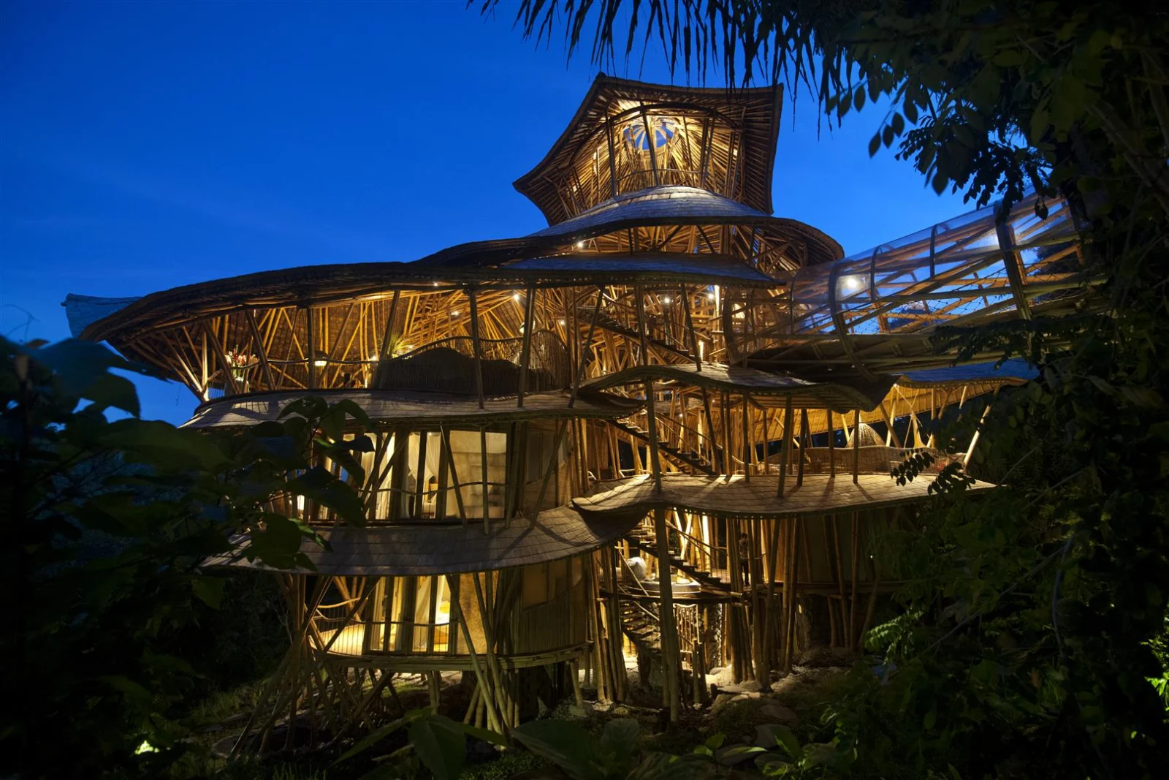










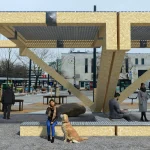
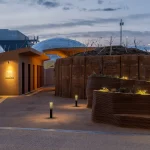

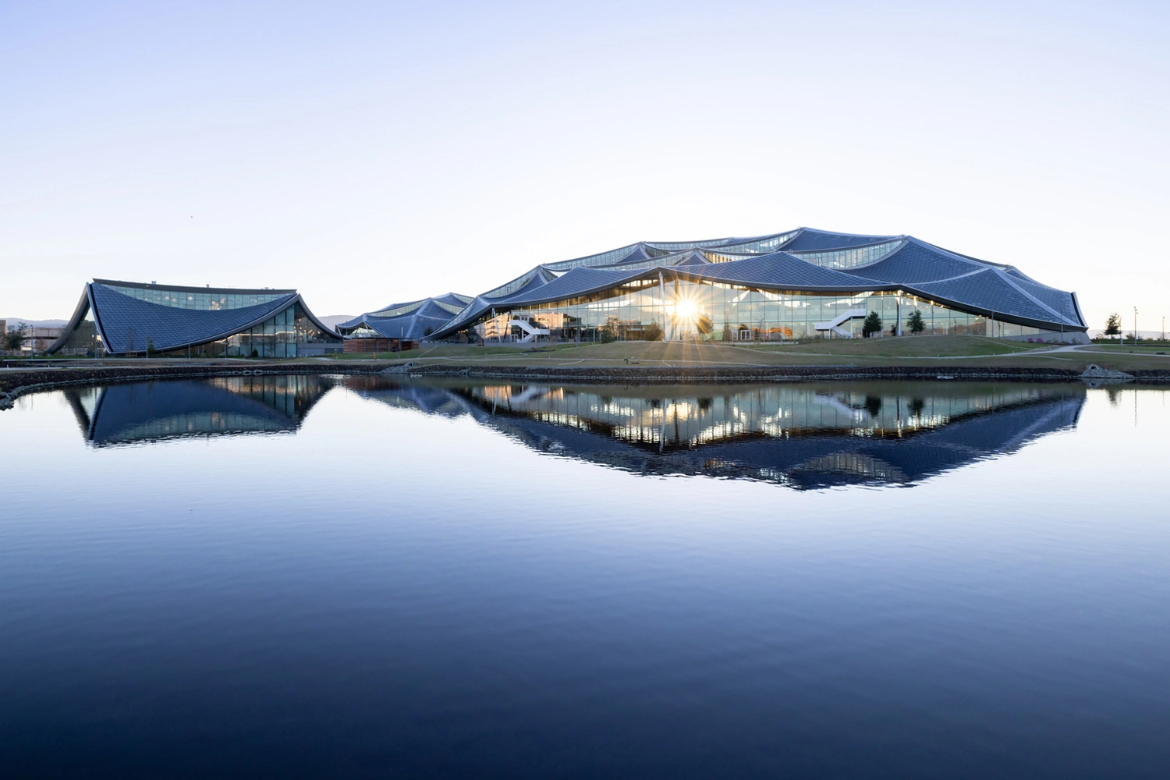

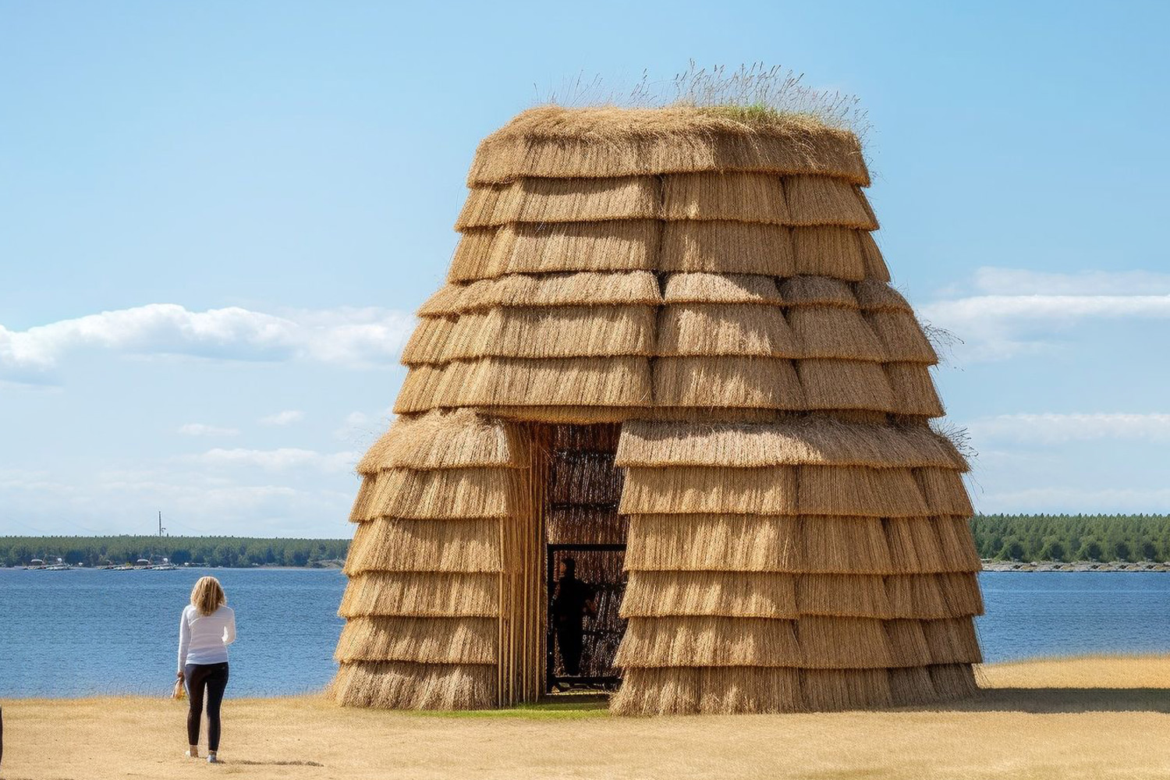
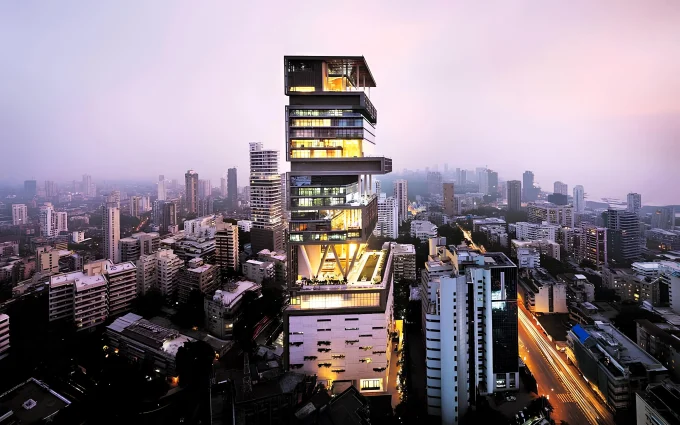
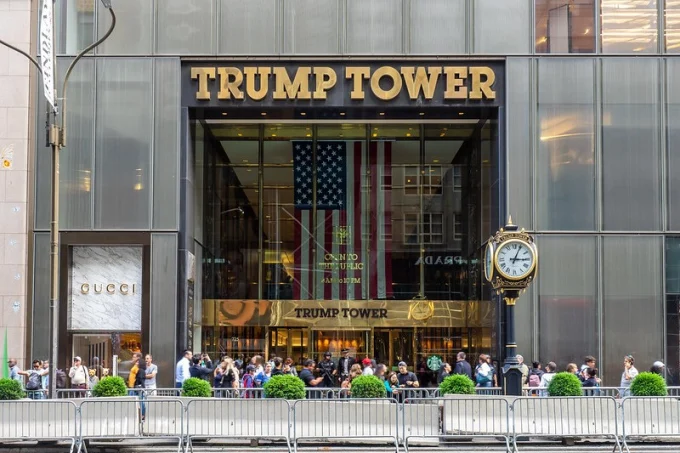
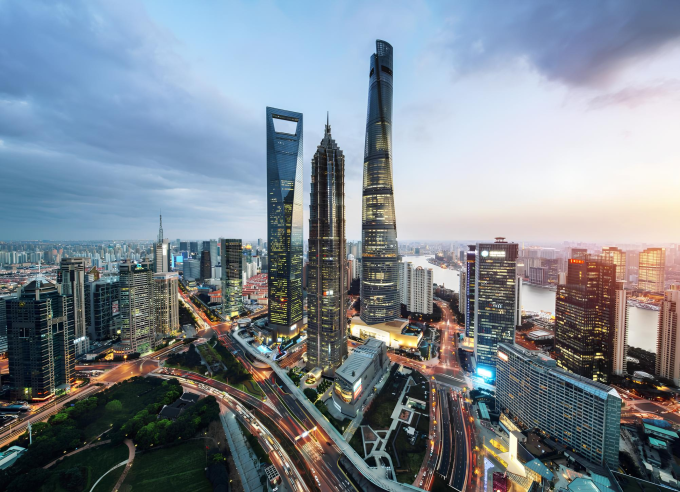
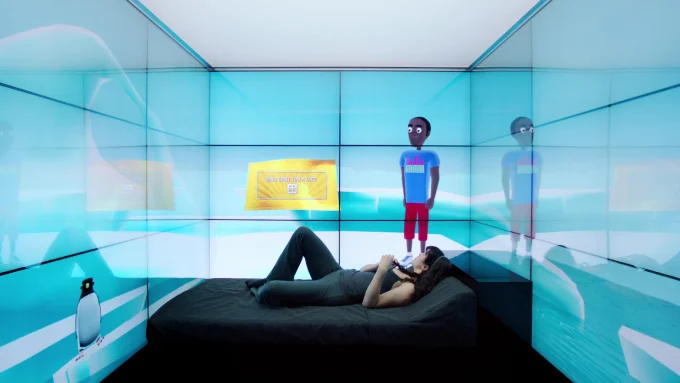



Leave a comment