Apple Stores, located in many cities around the world, are not just technology stores selling Apple products. These stores, with their simple yet impressive designs, are architectural manifestos that embody Apple’s brand identity in the physical world. Wherever they are, visitors encounter the same design principles: clean, organized, minimalist.
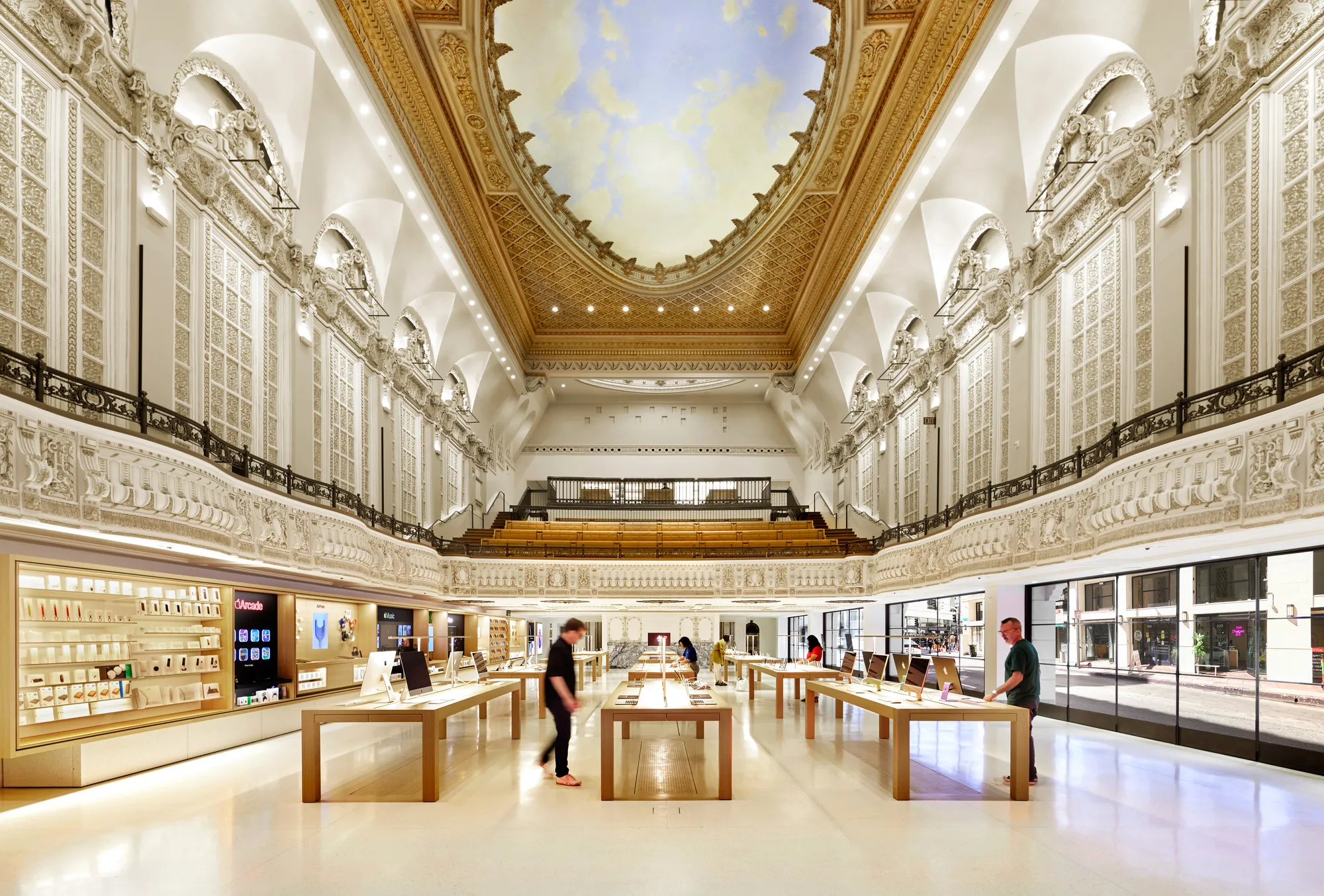
After the first Apple Store opened in 2001, visitors were introduced to a new sales experience. Never designed solely for the purpose of selling products, Apple Stores resemble museums where products are elegantly displayed. All stores define a simple and functional language that is free of unnecessary details. Apple Stores, which are constructed from high-quality materials such as glass, natural stone, metal, and wood, usually feature large glass facades that make the interior visible.
With their remarkable architecture, these stores offer visitors a unique experience and, over time, have seamlessly integrated into their urban surroundings, becoming iconic landmarks in the cities they inhabit. Working with famous design offices such as Bohlin Cywinski Jackson, Foster+ Partners, Eight Inc., and CallisonRTKL, Apple has managed to build impressive stores in many parts of the world.
Here are 10 Apple Stores with remarkable architecture:
1. Apple Fifth Avenue
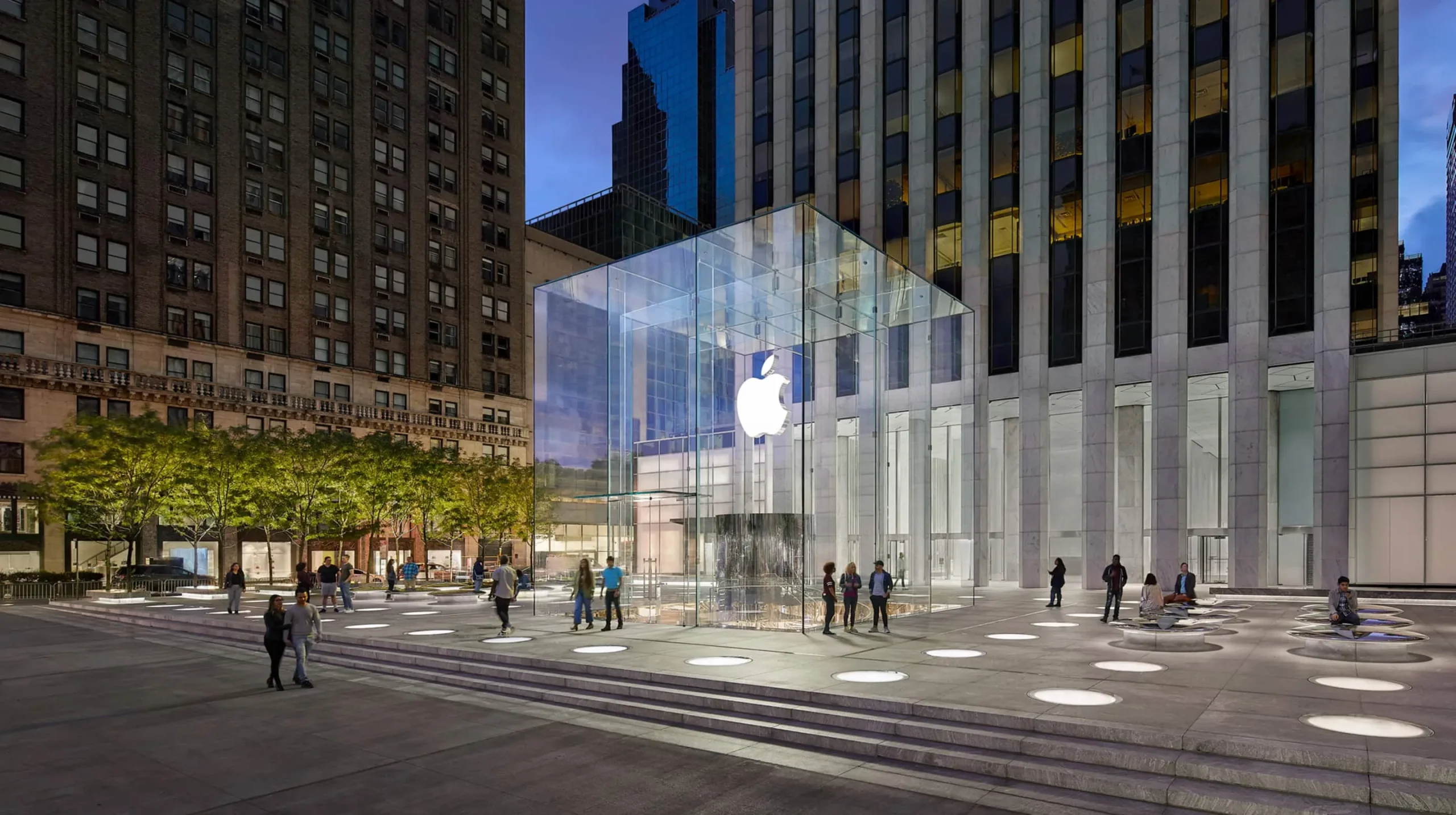
Location: New York, USA
Architect: Initial design-Bohlin Cywinski Jackson, Renovation-Foster+Partners
Year: 2006, opening after renovation: 2019
With its remarkable design, Apple Fifth Avenue has secured its place in New York’s skyline with a 32-foot glass cube that serves as the entrance to an entirely underground store. The cube is self-supporting thanks to the seamless integration of glass panels, interlocking fins, and beams.
Visitors descend into the store via a glass elevator enclosed in a cylindrical glass shaft or by a spiral staircase made of glass and stainless steel that wraps around it. The store’s three entrances are arranged in a grid pattern on the sides of the cube, and skylights absorb solar energy while letting in natural light.
The plaza’s ceiling is made of 3D curved fabric to adapt to changing light tones throughout the night. This custom ceiling system, made up of narrow bands of perforated stainless steel sheets and tightly stretched white fabric, integrates and conceals the store’s climate control systems, lighting, security, and acoustics. One of eight stores in NYC, Apple Fifth Avenue directly reflects Apple’s design ethos with its principles of transparency, openness, and simplicity.
Renovated in 2019 in collaboration with Foster + Partners and under the creative leadership of Jonathan Ive, it is the only Apple Store in the world open 24 hours a day, seven days a week. A light-colored material palette permeates the space, making the store bright and airy. Elegantly crafted maple tables, finely detailed grey Castagna stone flooring, and bead-blasted stainless steel wall panels have all been finished to reveal the intrinsic qualities of each material. Displayed computers take center stage in a dramatic, well-defined shopping environment.
2. Apple Store West Lake
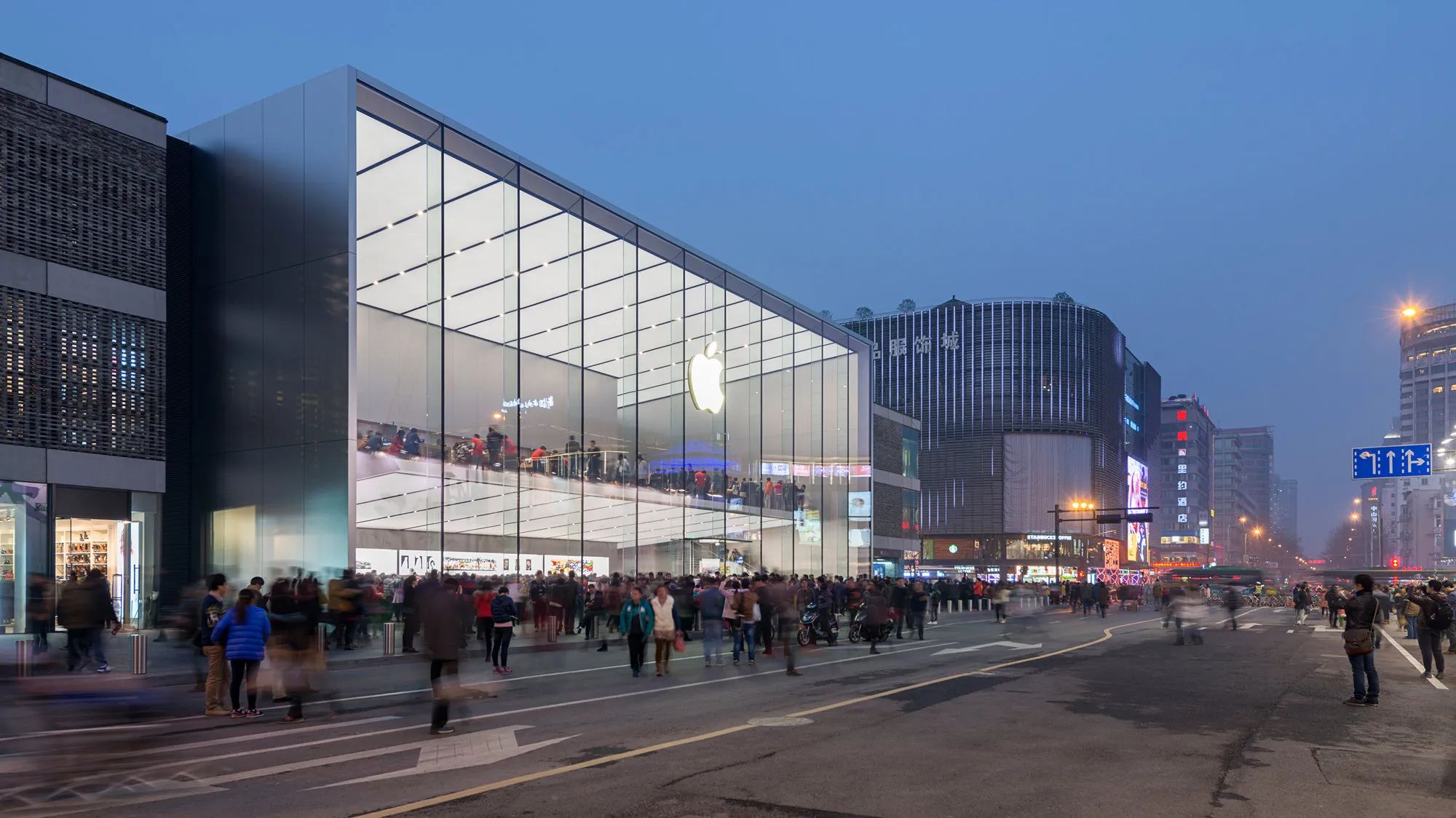
Location: Hangzhou, China
Architect: Foster + Partners
Year: 2015
Apple Store West Lake, one of Apple’s largest retail locations in Asia, has a captivating architecture. Located close to Hangzhou’s West Lake, the store features a design that combines the simplicity, beauty, and technical innovation that characterize Apple products. Every aspect of the store has been optimized to create an ideal environment for displaying and interacting with Apple devices.
A 15-metre-high glass box with a glowing ceiling, cantilevered floor and glass staircase, Apple Store West Lake is comprised of 11 double-glazed panels, among the largest ever produced at the time. Mechanically controlled shutters provide shading when required and can be concealed within the ceiling. The white ceiling, which appears opaque during the day, is dramatically illuminated at night; custom-made lighting panels cast a pure, even glow and absorb noise.
The upper level features a 9-meter-deep space that cantilevers 12 meters from the rear wall, creating a sense of openness and tranquility. This remarkably thin floor structure is made possible by mass dampers precisely tuned to eliminate vibrations, allowing the floor to taper from 1.2 meters to just 10 centimeters, creating the impression of a floating platform at the heart of the space. The steps of the glass staircases on either side of the space are held in place by concealed bolts embedded in the glass to give the impression of floating glass steps.
3. Apple Tower Theatre
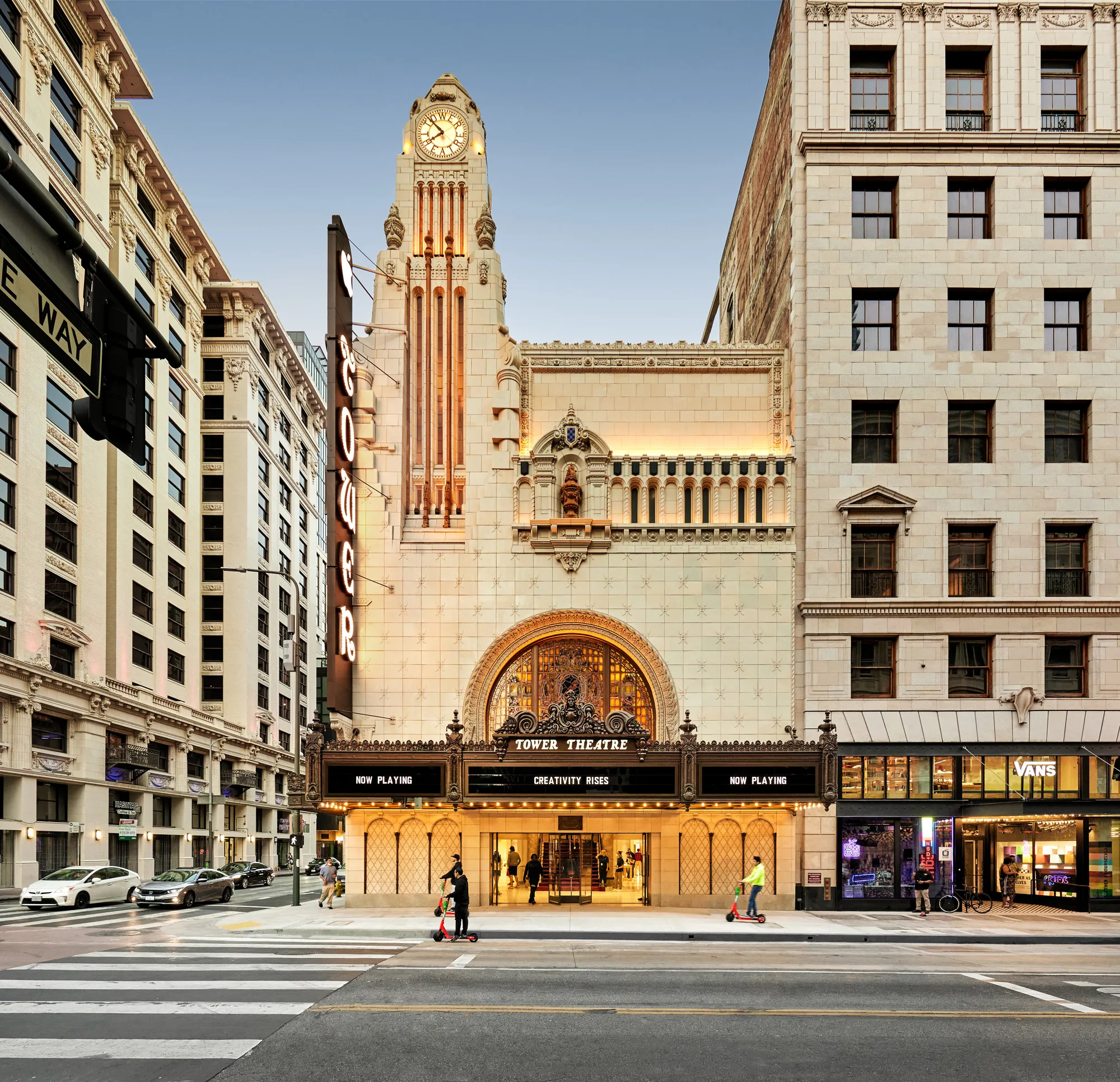
Location: Los Angeles, USA
Architect: Foster + Partners
Year: 2021
Blending technology with architectural restoration, cultural and historical heritage, and contemporary design, the Apple Tower Theatre was created through the repurposing of an abandoned 1920s movie theater. Designed in 1927 by renowned cinema architect S. Charles Lee, the Tower Theatre reflects Art Deco and Baroque architecture.
Every surface of the theater has been meticulously refinished as part of its careful restoration, and the entire building has undergone a significant seismic upgrade. Located on the corner of Eighth Street and Broadway, the building’s iconic exterior features a fully restored clock tower, recreated Broadway sign, terracotta cladding, and a restored historic blade sign.
The Apple Tower Theatre’s interior has been designed in the style of Charles Garnier’s Paris Opera, complete with bronze railings and marble columns, restoring the grand entrance hall to its former glory. At the heart of the space is the Forum, Apple’s central retail area, positioned beneath a restored arch where the original cinema screen once hung.
Apple has retained the theatre’s original balconies, and the space has been converted into an auditorium for daily skills workshops and presentations by local filmmakers and musicians. The theatre’s original seating on the upper floor has been modernised and made accessible to create an open, flexible space for Apple’s Genius Bar (where customers can receive service and support).
Two new elevators were installed to provide easy access to every level of the store. Historic details, such as the stained glass window featuring a motif of curling film reels and the two-story-high ceiling with a blue, cloud-dotted sky mural, have been lovingly restored.
4. Apple Piazza Liberty
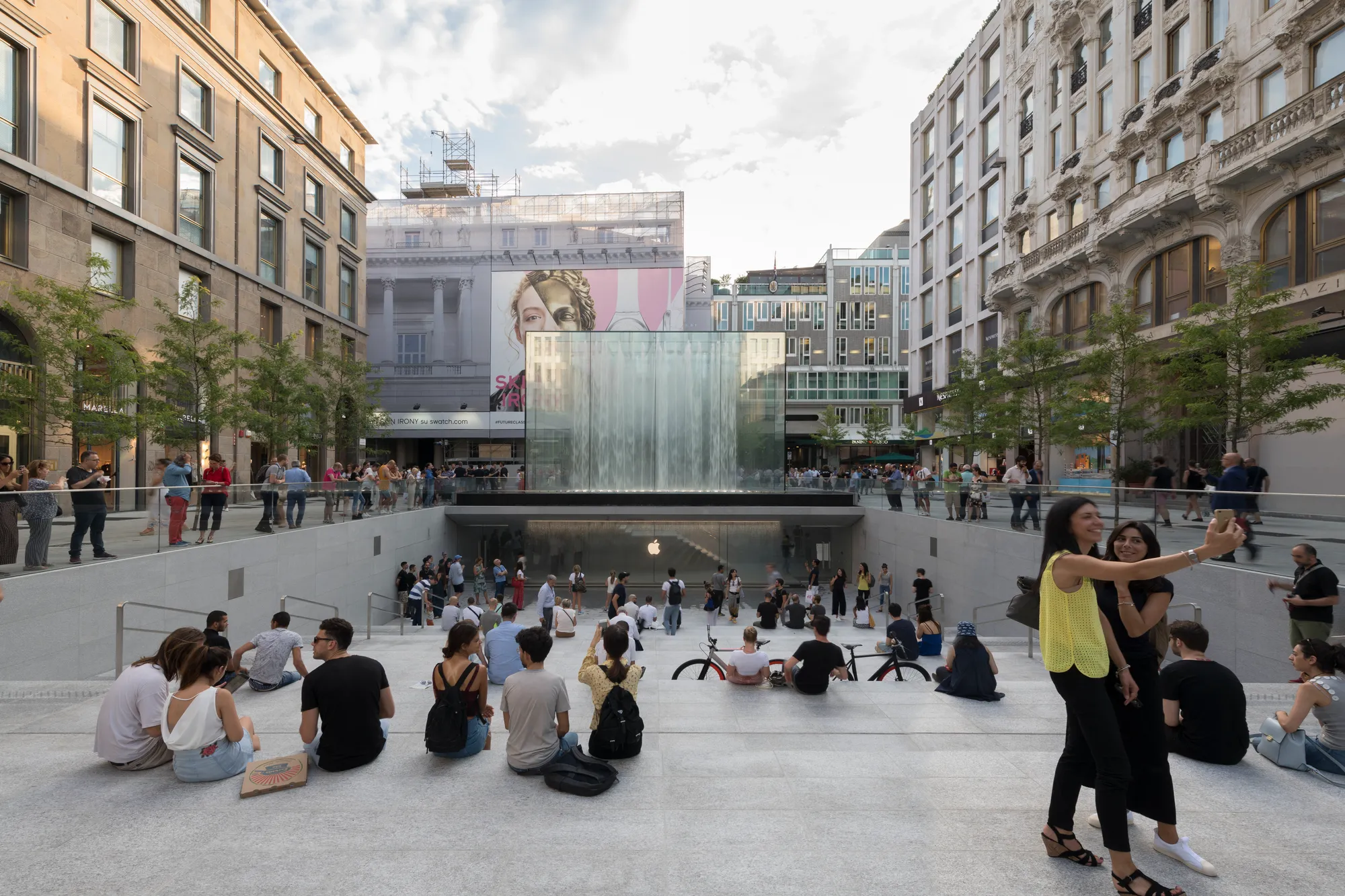
Location: Milan, Italy
Architect: Foster + Partners
Year: 2018
With its iconic Apple aesthetics, underground architecture, and the balance it establishes between urban public space, Apple Piazza Liberty is one of the Apple stores with the most remarkable architecture. Located within the historical urban fabric of Milan, the store was designed to create a public space.
Buried beneath a plaza, its most captivating features include a dramatic glass rectangle that marks the entrance and an 8-meter-tall glass fountain that forms the backdrop of a grand outdoor amphitheater. Designed as an expression of childlike excitement, the fountain reflects the idea of entering a large fountain without getting wet and the joy of being alive with its simplicity.
The Apple store, which is built entirely underground, is accessed via a glass elevator and a cantilevered staircase made of stone and polished stainless steel at the entrance. Inside, a portion of the store is illuminated from above through skylights supported by backlit ceiling panels, creating a soft, ambient glow.
Bringing together two fundamental elements of Italian architecture, water and stone, Apple Piazza Liberty uses Beola Grigia, a grey stone quarried in Lombardy and frequently used in Milan’s architecture, to clad the square and walls of the store’s interior. More than 20 Gleditsia Sunburst trees have been planted both at street level and in planters within the sunken courtyard.
5. Apple Marina Bay Sands
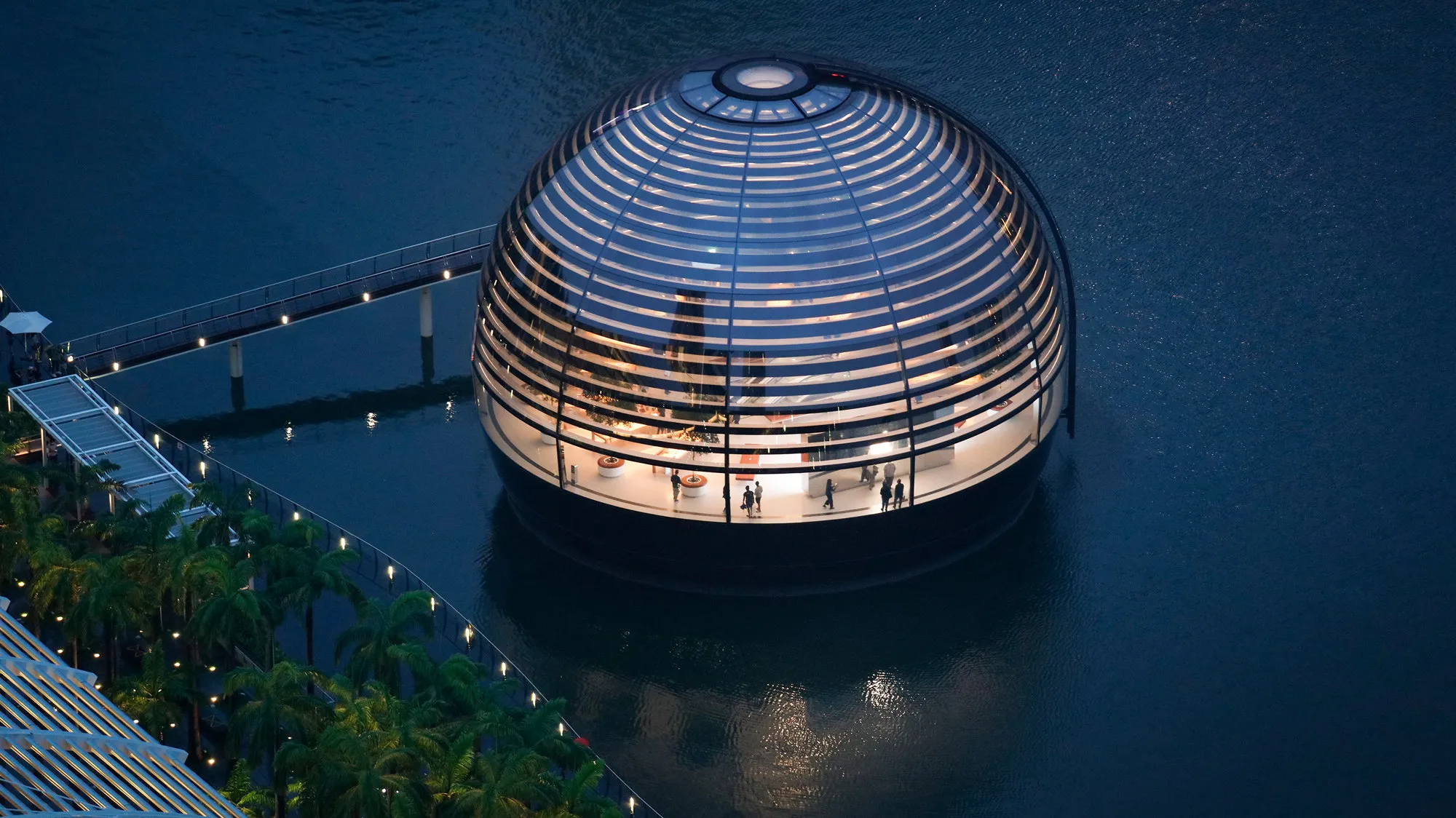
Location: Marina Bay, Singapore
Architect: Foster + Partners
Year: 2020
One of the most architecturally remarkable Apple Stores in the world, Apple Marina Bay Sands is Apple’s first floating store in the world. Built next to the Marina Bay Sands Hotel, the store is Apple’s third in Singapore and features a glass dome that purifies a floating lantern.
A gentle ramp from the promenade leads to the glass dome, which provides a 360-degree view of the entire marina. The 30-foot-diameter dark-tinted glass dome is composed of 114 carefully selected and fixed glass panels, supported structurally by 10 vertical mullions.
Apple Marina Bay Sands, a new and fascinating experience, creates a delicate relationship between transparency and shade. The structure blurs the boundary between the interior and exterior, creating a minimal platform that gently floats on the water, overlooking the bay and the magnificent Singapore skyline. Inside the glass dome, a series of concentric light sunshade rings are installed to provide shade within the space.
These multifunctional rings gradually reduce in size toward the top of the structure, enhancing acoustic comfort within the store. Also, these shades create a fairytale effect by distributing daylight to the space above. The semi-opaque sphere at the top acts as a dramatic light shaft, reminiscent of the Pantheon in Rome.
Singapore’s “garden city” vision is reflected in the ring of ten trees placed around the perimeter of the store’s main floor. The trees provide shade and are housed in leather-topped pots that also double as additional seating.
6. Apple Dubai Mall
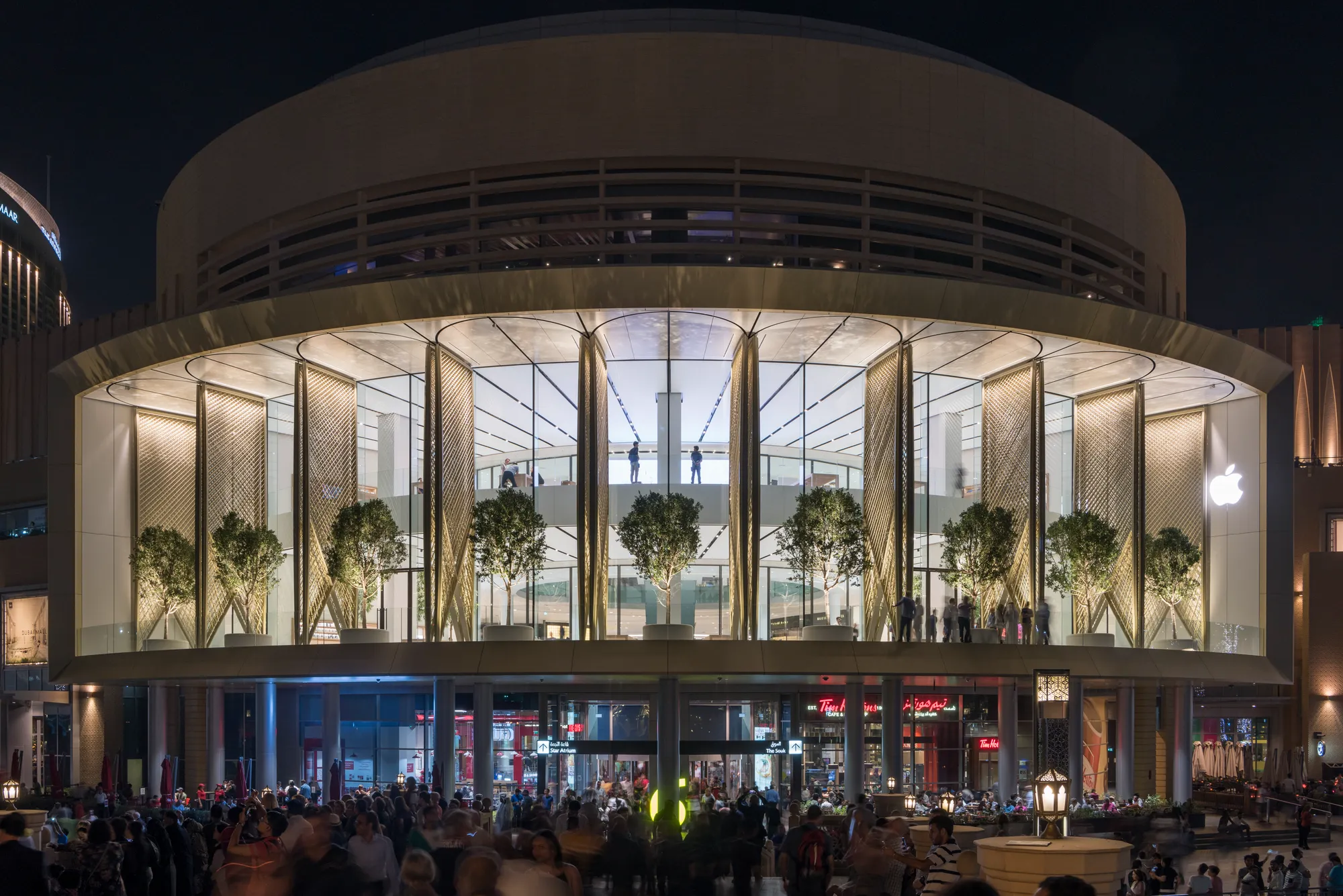
Location: Dubai, United Arab Emirates
Architect: Foster + Partners
Year: 2017
Apple Dubai Mall, located in Dubai Mall, which attracts more than 80 million visitors annually, is a testament to Apple’s desire to create inspiring public spaces. Designed by the culture and climate of the Arab Emirates, the Apple Store features a kinetic installation called “solar wings” around it. This kinetic wing system, made of carbon fiber and powered by 22 motors, is inspired by the movement of a falcon’s wing and offers a modern interpretation of the Arabian mashrabiya tradition.
During the day, the solar wings extend outward to shield the space from the intense sun, while at night, they gracefully open to allow access to the terrace. The opening and closing of the solar panels resemble a monumental ballet recital.
The shaded terrace features seating areas where visitors can relax and unwind, as well as nine trees. The pots rotate mechanically to ensure the plants receive even light. On the lower floor of the Apple Store, next to the trees, is a special display area for Apple accessories called ‘The Avenue’.
7. Apple Champs-Élysées
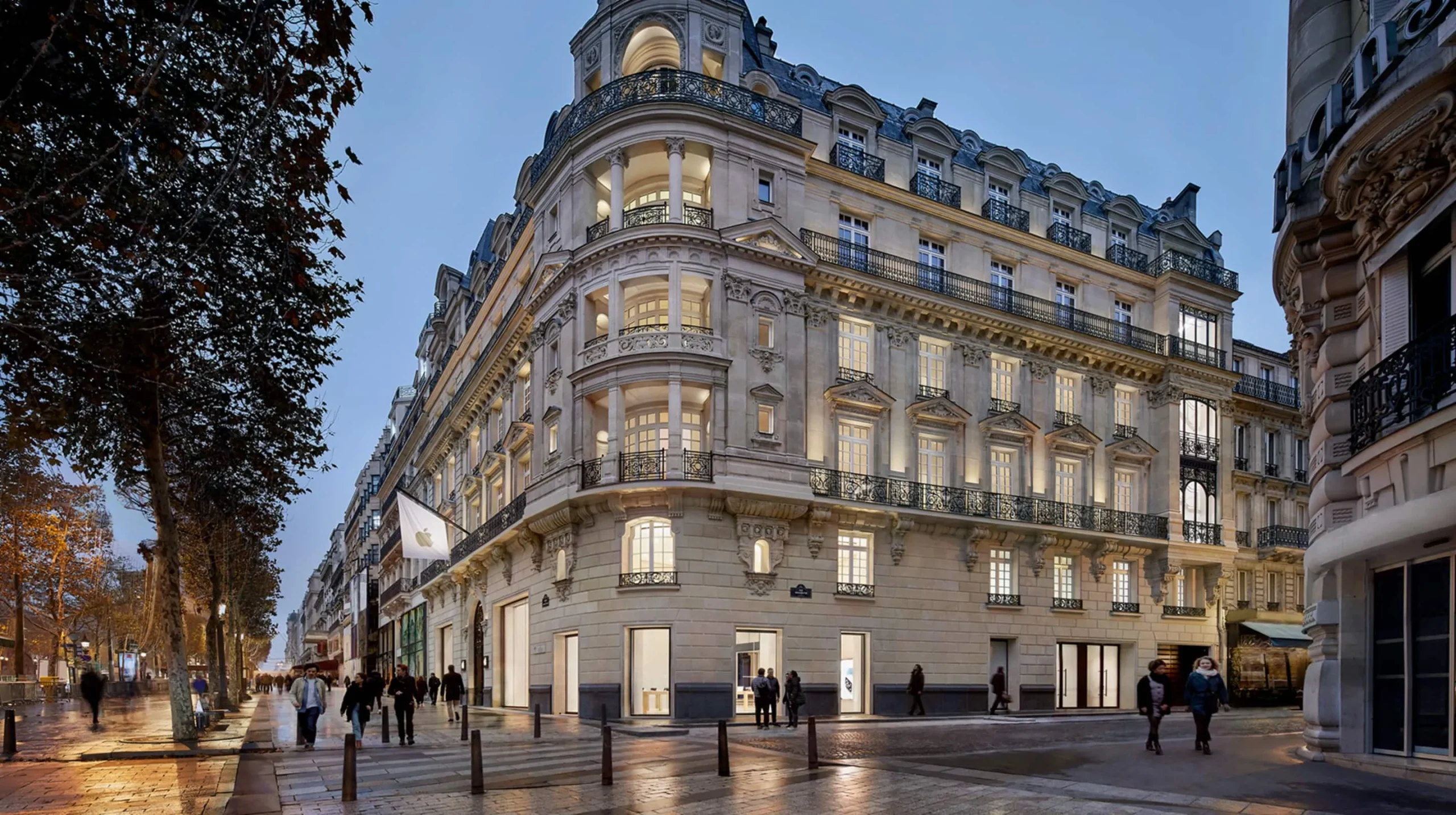
Location: Paris, France
Architect: Foster + Partners
Year: 2018
One of the most unusual Apple Stores, Apple Champs-Élysées, is located in a 19th-century apartment block. Reflecting the identity and aesthetic sensibility of Paris, the store is planned as an urban arcade. The apartment, which retains the original details that have survived to this day, is carefully blended with the new, contemporary, and bright interiors.
Customers enter through a 19th-century Parisian arcade, flanked by product display areas on both sides, and arrive at a revitalized courtyard filled with mature trees. This courtyard is sheltered by a “Kaleidoscope” solar rooflight composed of mirrored pyramids that scatter dappled sunlight onto the inner façades and the ground below.
Covered with photovoltaic panels, the Kaleidoscope roof reflects fragmented images of the surrounding architecture when viewed from the courtyard, an homage to the Cubist tradition. The effect shifts continuously throughout the day and night, offering a fresh visual experience from every angle. This area hosts the Forum, which will inspire visitors at Today at Apple events.
Green walls and seating areas adjacent to the courtyard provide visitors with a place to relax. Inside the building, a grand staircase made of restored original wood and marble, known as the “escalier d’honneur”, leads to the upper floors. Later additions to the building juxtapose the dynamism of new and old. Each room has a balcony that opens onto the Champs-Élysées with a backdrop of Paris and views of the Eiffel Tower.
8. Apple Cotai Central
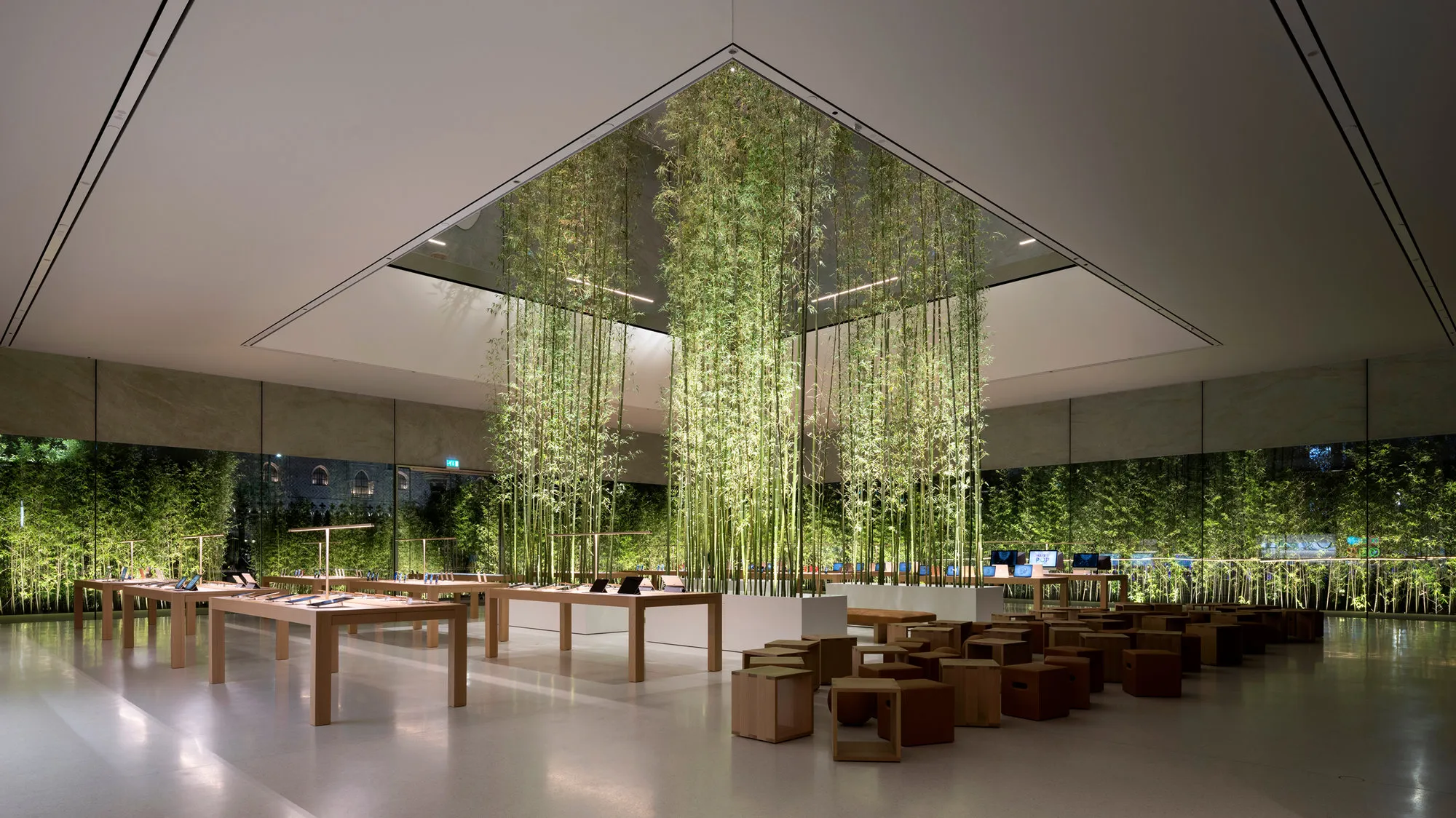
Location: Macau, China
Architect: Foster + Partners
Year: 2018
Apple Cotai Central, a store defined by impactful architectural design, was conceived with the aim of creating more meaningful spaces for the community. Located in a strategic position in the capital of gaming and entertainment, the Apple Store prominently showcases a cube form.
Visitors entering the store are invited into a magical experience surrounded by shimmering stone panels that energize them with sunlight throughout the day, while at night the cube emits a warm glow that contrasts with the bright lights of Macau.
The store’s striking glass-stone composite façade consists of five layers of glass integrated with incredibly thin layers of stone. The structural frame is supported by only three corner columns wrapped in mirrored stainless steel, reflecting the patterns and colors of the façade and blending seamlessly with the surrounding environment.
Inside, designed as a spatial counterpart to the plaza, a bamboo grove grows in white rectangular planters placed at the center. The bamboos grow from a square hole cut into the floor to the upper floor. Display tables are arranged around the central atrium overlooking the bamboo grove. The central skylight covering the interior has perforated pyramid-shaped openings that bring in natural light.
At the far end of the store is a 35 ft x 15 ft (10.6 m x 4.5 m) video wall. Adjacent to the video wall is an axial entrance from the adjoining retail spaces and casino that draws people into the interior. Two grand stone staircases leading to the upper floor are illuminated by skylight strips that bring in filtered natural light.
9. Apple Kyoto
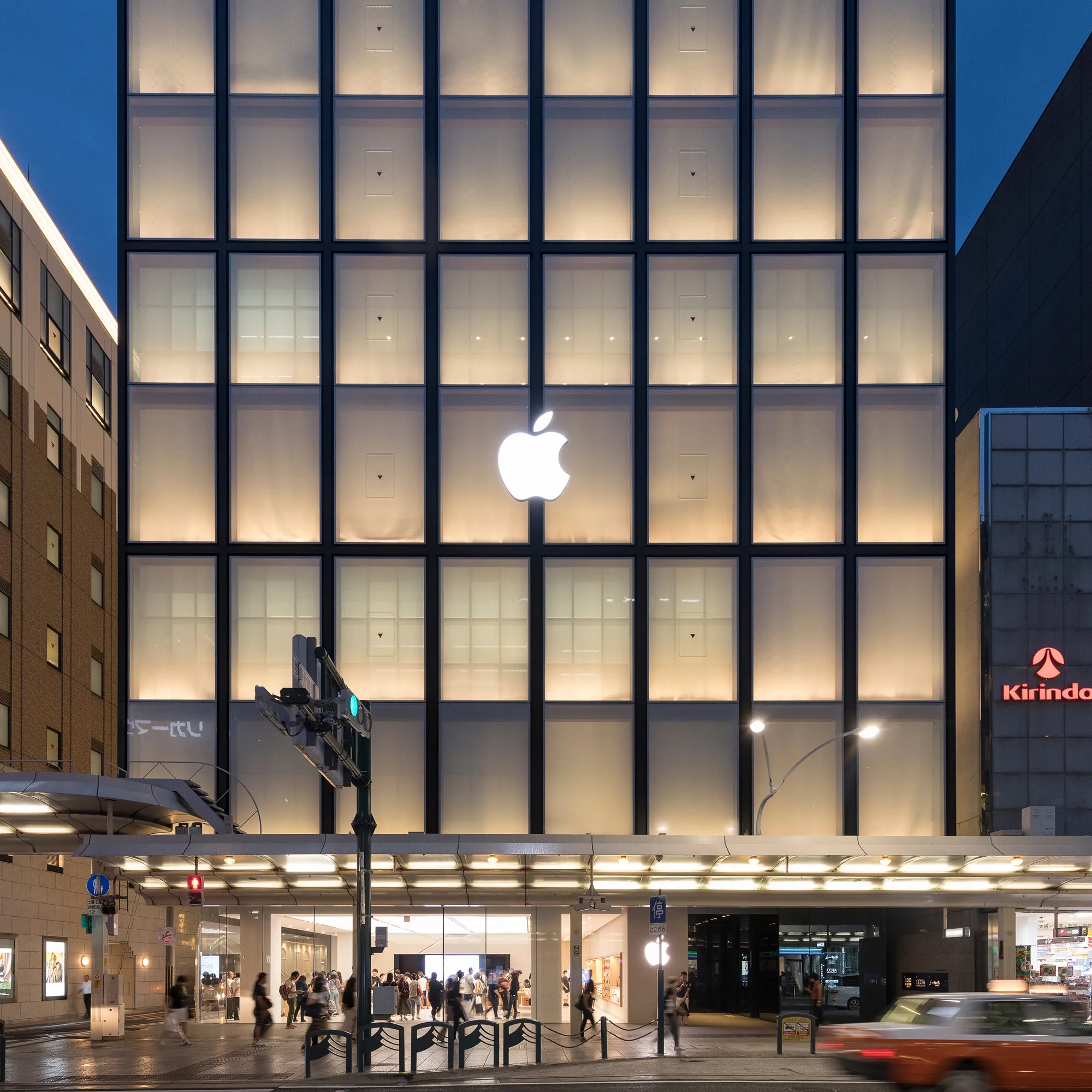
Location: Kyoto, Japan
Architect: Foster + Partners
Year: 2022
Apple Kyoto, which synthesizes traditional Japanese architecture with a contemporary technology store, features a semi-transparent façade inspired by the materials of Japanese houses and lanterns. The transparent glass façade on the ground floor blurs the boundary between the busy street and the quiet interior, inviting visitors to the store.
The façade, inspired by Kyoto’s traditional house facades, is covered with vertical wooden lamellae. The wooden panels, which act as an aesthetic curtain, filter light while creating a peaceful interior atmosphere. The store entrance is marked by sliding glass doors opening onto a central display area bounded by the Avenue, where the latest Apple products are showcased.
Minimalistic in design, the two-story Apple Kyoto is organized around a rising atrium. At the far end of the store, the Forum is located with a large display screen that provides a dynamic backdrop for the store. A simple white staircase with a recessed handrail, hidden behind the screen, leads visitors up to the display areas on the upper floor.
10. Apple ICONSIAM
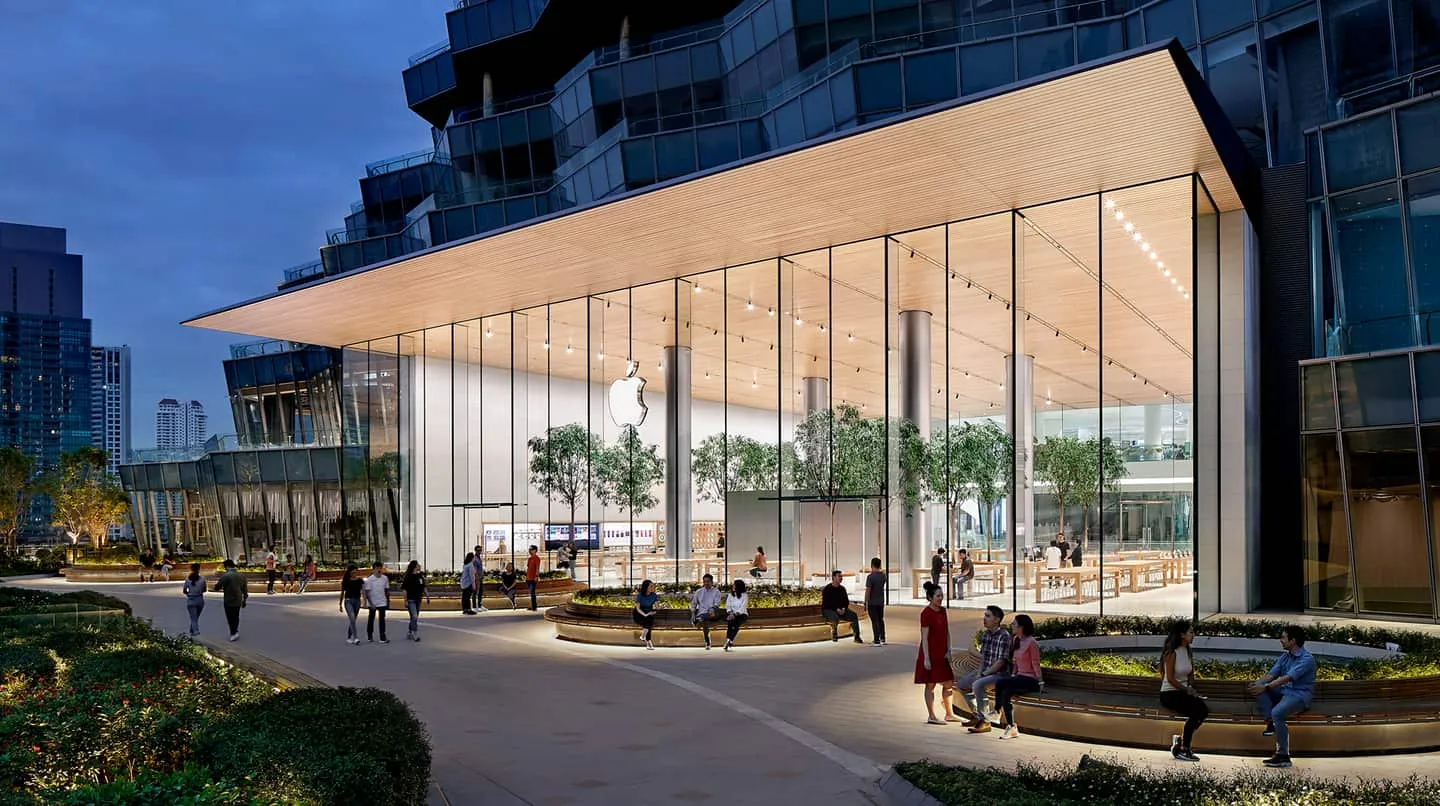
Location: Bangkok, Thailand
Architect: Foster + Partners
Year: 2018
Apple’s first physical store in Thailand, Apple Iconsiam, provides a direct visual link to the river, which holds special significance in Thai culture. As part of the Iconsiam shopping complex, the store is designed as an extension of the lush, plant-filled plaza in which it sits. Featuring two expansive glass facades, the Apple Store’s glass surfaces blur the boundaries between interior and exterior, creating an open and airy atmosphere while highlighting the natural beauty of its surroundings.
The river-facing façade stands 10.6 meters tall and consists of 18 flat glass panels joined at each joint by structural silicone and supported by vertical fins to provide out-of-plane reinforcement. Continuous horizontal captures clamp the top and bottom of the glass, meaning the panels are effectively supported on three sides.
Featuring a wide, curved stone entrance, the journey through the store continues onto a green roof garden where visitors can admire local art, join a Today at Apple photo or drawing walk, or simply take in the iconic views of Bangkok.
Apple Iconsiam’s large projecting roof, covered in wood panels, is supported by just four columns, creating a spacious, open-plan interior that is unique to Apple Stores. Within the open-plan area, free-standing partitions are defined by rows of native trees planted in onion-shaped planters, continuing the greenery of the plaza.
These tree-lined divisions are subtly differentiated by light wooden counters and stools, which also serve as help stations and product displays. There is also a roof garden on the top floor of the building, providing another perspective and activity area for the technology store.




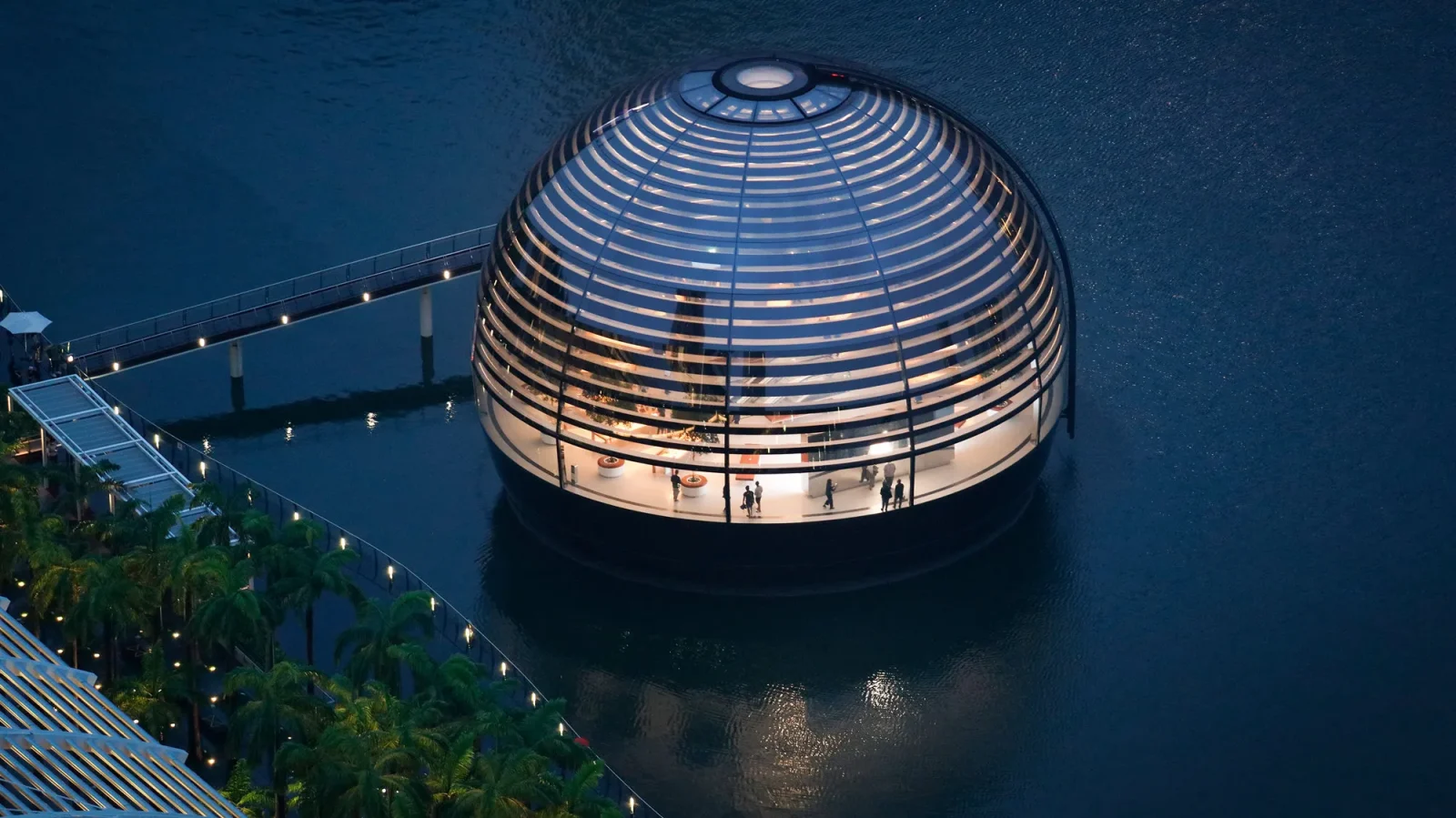




















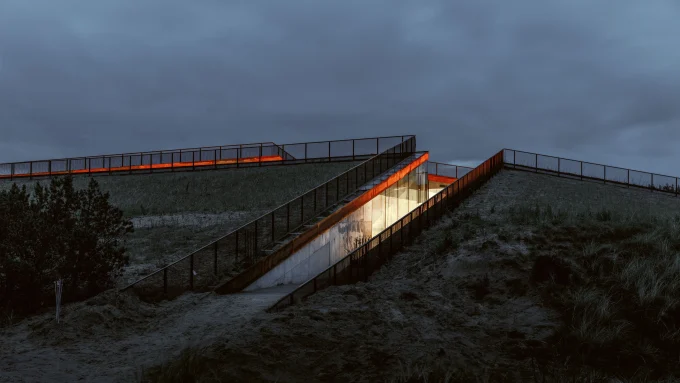




Leave a comment