Zephyr House, designed by Kalbod Design Studio, is a modern neighborhood comprising four unique modular houses seamlessly integrated into a sustainable and coherent framework. Each house is built as a module and uses state-of-the-art 3D printing and prefabricated panels, making it possible to assemble it in just two weeks.
This innovative construction method emphasizes efficiency and a strong commitment to environmental responsibility. The use of locally sourced materials such as desert sand, adobe, and rammed earth reduces dependence on traditional cement, significantly reducing environmental impact. The architectural elements in Zephyr House are inspired by ancient windcatchers and reinterpreted with modern technology to create improved luminosity and facilitate a near-net-zero air circulation pattern in the houses.
This prototype community is a pioneering step forward in the future of housing, combining technological innovation, ecological consciousness, and cultural affluence. The modular configuration streamlines the construction process and encourages a sense of unity and diversity within the residential enclave. We invite you to explore this exemplary fusion of tradition and ingenuity, where the houses of the future rise from the desert landscape as a testament to sustainable living and progressive design.
Project Info
Designers: Kalbod Design Studio
Principal Architect: Mohamad Rahimizadeh
Architect: Shaghayegh Nemati – Hossein Roasaee
Design Develop: Kamyar Mahbobi –
Interior : Ghazale Eskandari
Visual: Ziba Baghban – Asha Atashband
R&D: Pegah Samei – Pardis Ahmadi
Special Tnx: Reza Dadkhah




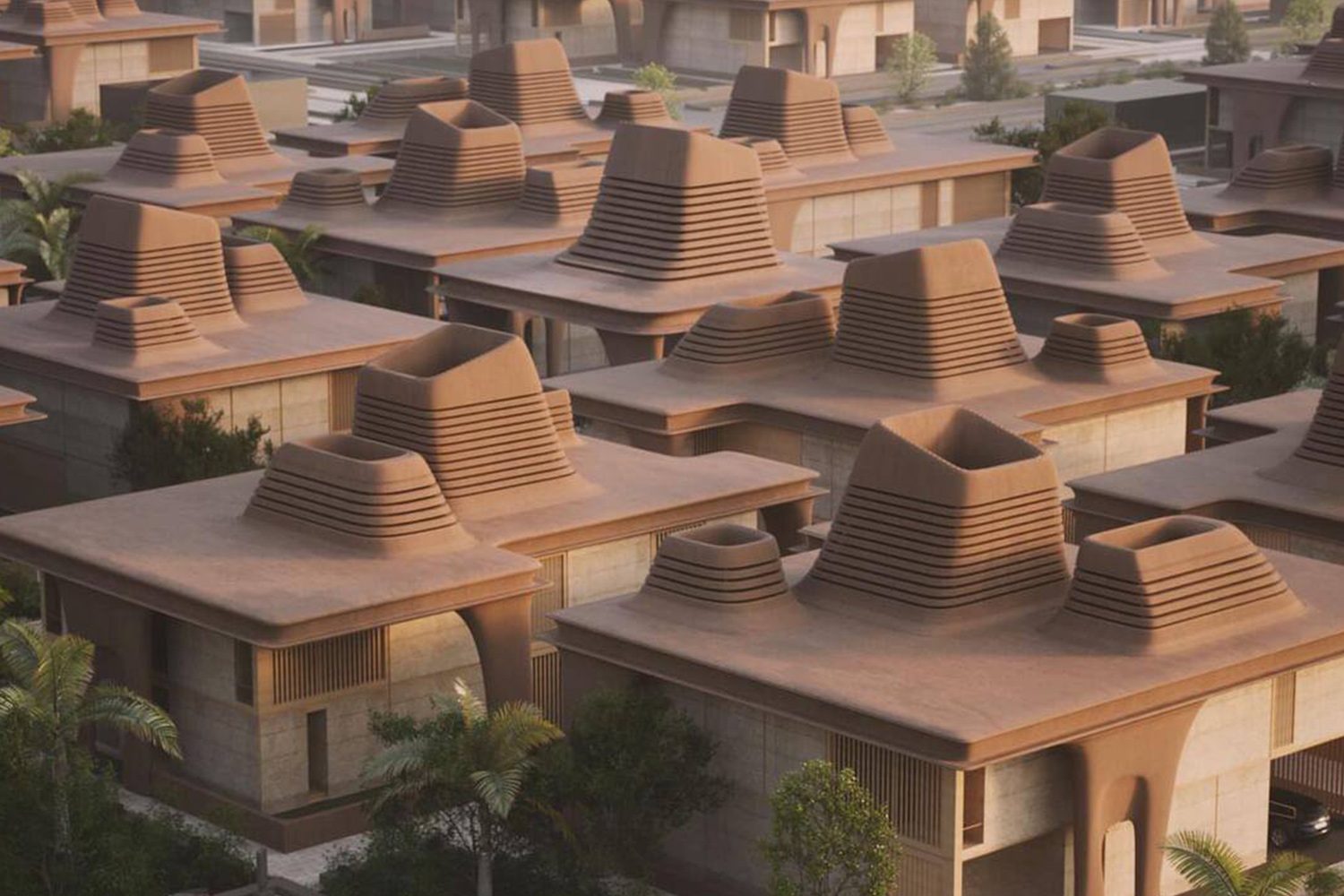
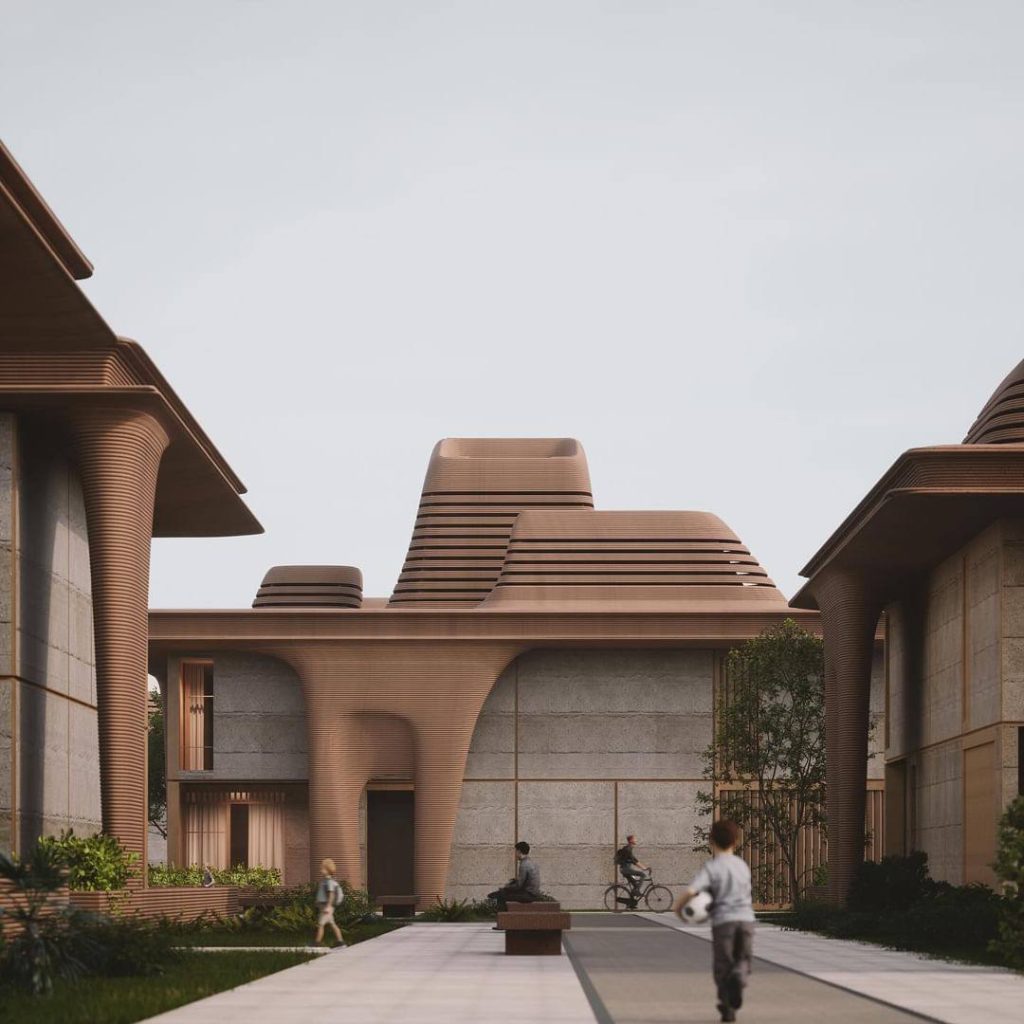
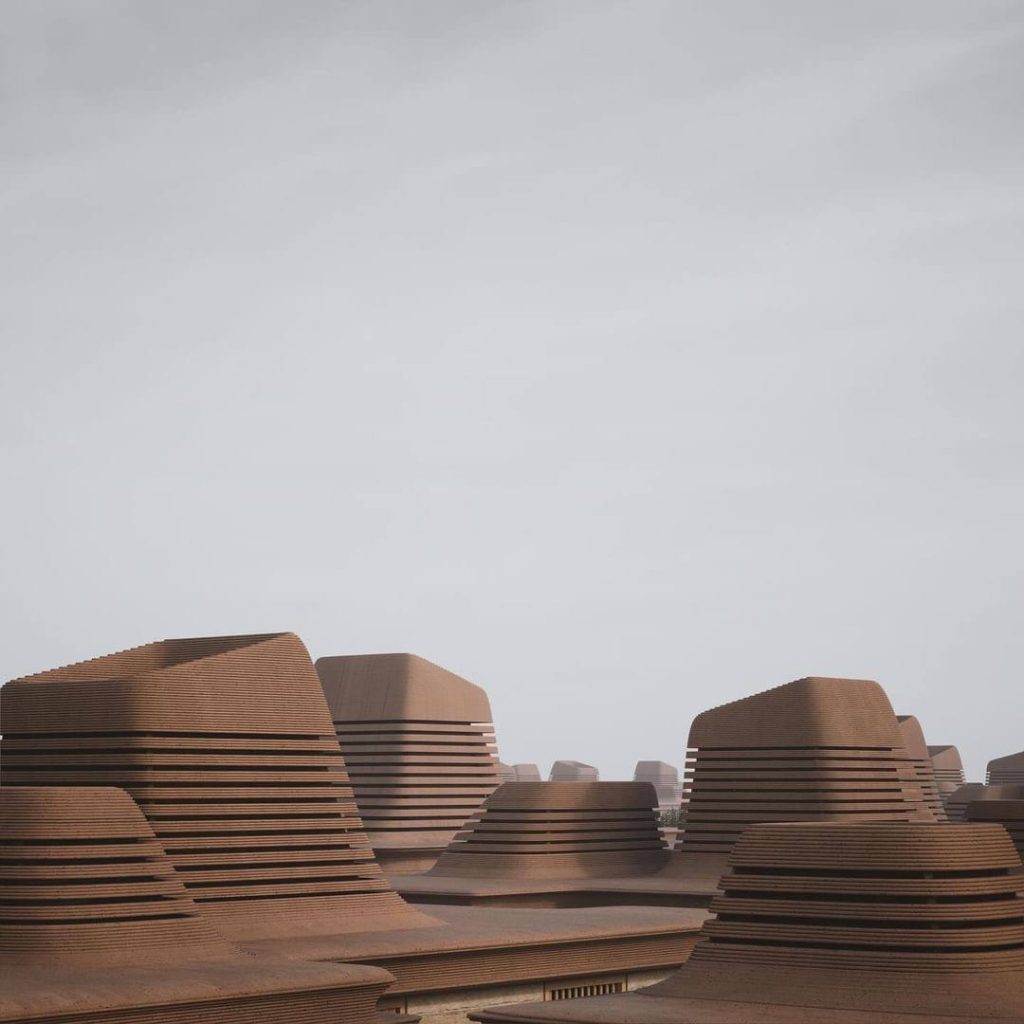



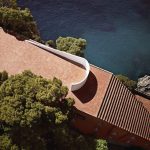
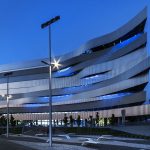









Leave a comment