Svetozar Andreev Architecture Studio designed the ‘Zen Garden’ – a unique living space of an evergreen oasis in the historical center of St. Petersburg.
The idea of an oasis or hidden garden formed the general layout of the Zen Garden building, the center of which is a green atrium with hanging balcony gardens with tropical plants, uniting the lounge areas with terraces with panoramic views of the historical center of St. Petersburg on the roof of the complex, ultra-modern residences and penthouses, boutique hotel space, public areas with haute cuisine restaurants located in the lobby, a 1500sqm fitness and spa center with a 25-meter swimming pool, and a parking area.
The idea of an oasis also fits perfectly with Svetozar Andreev’s extensive experience working on southern architecture, interiors, and open architectural planning. Many design solutions that went into the Zen Garden project are an evolution of ideas that emerged during Svetozar Andreev’s work on Mediterranean villa projects and hotel projects in Asia and Latin America.
The ultra-modern light interiors of the building’s public spaces are designed in the same style as the residences designed according to the floating space principle. Their free, “southern,” and open plans, interior design, and non-standard furniture contain a complex of Svetozar Andreev’s solutions available only in case of individual design.
The penthouses of the complex, with large terraces, patios, and gardens, are a development of the Rooftop-Villas concept, with a personalized name and free planning and architectural composition used in the studio’s designs for Mediterranean villas. In addition to the architectural and interior solutions, the idea of an oasis has also influenced the introduction of the many services typical of 5-star hotels and resorts.
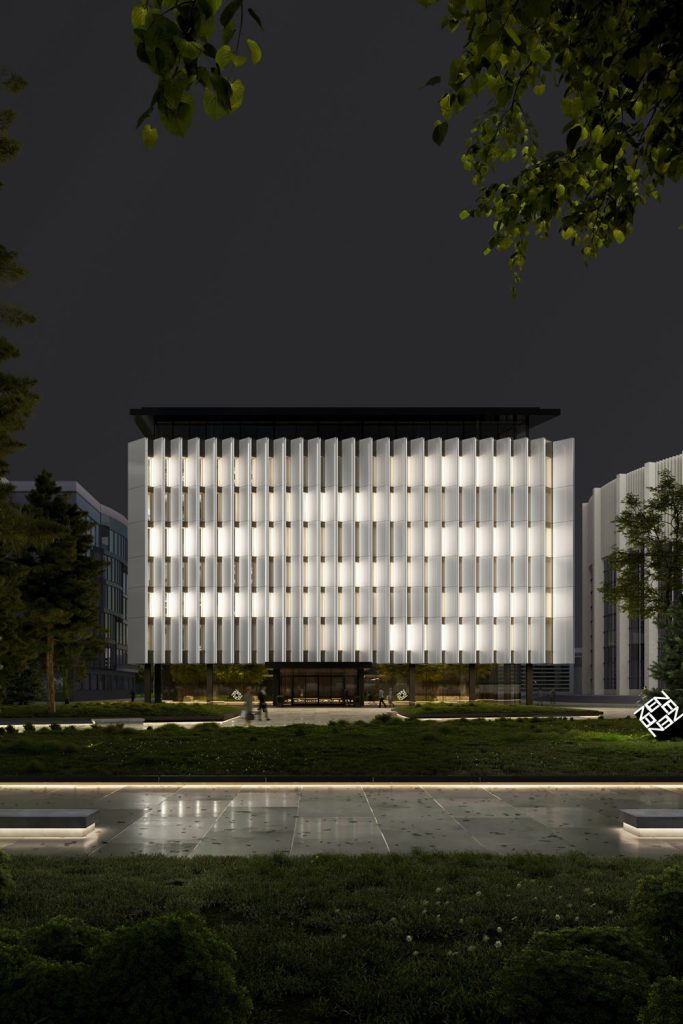
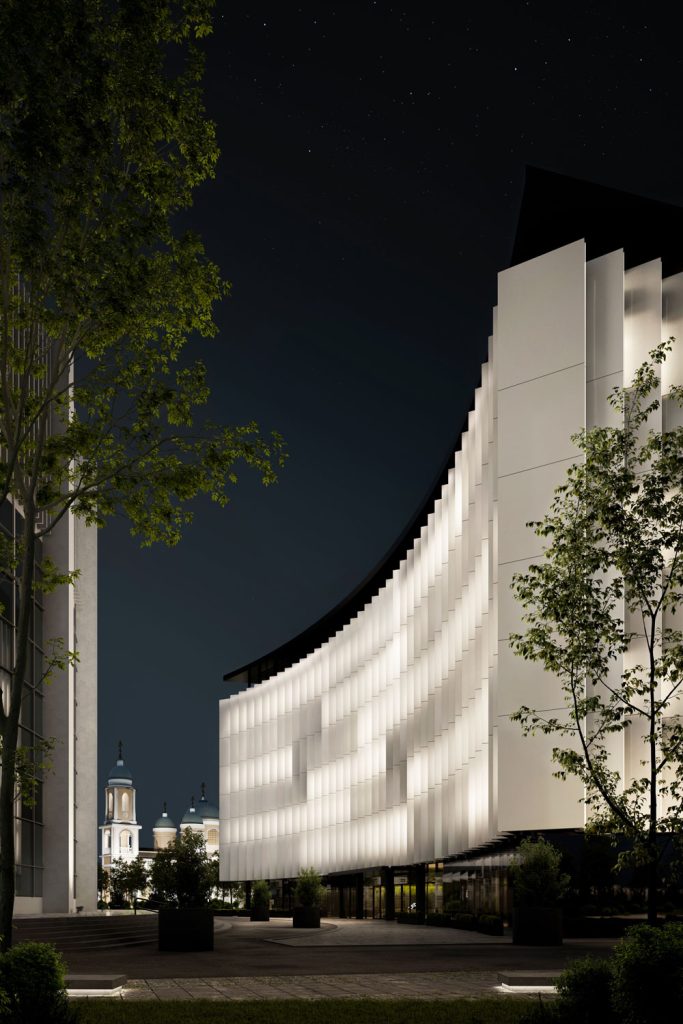
The architecture of the building’s façade, designed on the principle of lamella shutters scaled to the size of the colonnade, creating both visibility and privacy, is also a consequence of this idea. This solution also allowed the ZEN GARDEN building to be organically integrated into the square near the Yubileyny Concert Complex, echoing the white colonnade of its rotunda and creating a complete architectural ensemble of the square.
To emphasize the rhythm of the façade, the studio complemented it with an integrated system of linear dynamic illumination, which allows for the creation a programmable light architecture that complements the rhythm of the vertical elements of the facade colonnade. In addition to this solution, a project of linear dynamic illumination of the territory and street elements of the corporate identity was developed together with the corporate identity of the Zen Garden brand.
As a further development of the ensemble idea, the studio has also managed to solve several other urban planning tasks by linking its project with a planned underground passageway with the Eifman Ballet Theater and with the green zone of Tuchkov Buyan Park, located next to the new pedestrian zone of the Malaya Neva embankment, the Peter and Paul Fortress and the Strelka of Vasilievsky Island, forming a unified urban space.
All these solutions make the project a new, modern, unique location in the city’s historical center. They will certainly make Zen Garden Residences a new point of attraction in the heart of St. Petersburg.
Project Info
Architect: Svetozar Andreev / The Svetozar Andreev Architecture Studio
Location: St. Petersburg
Client: Yard Group
Total area of the complex: 27000 sqm
Total area of residential residences: 11200 sqm
Total area of commercial premises: 2669 sqm




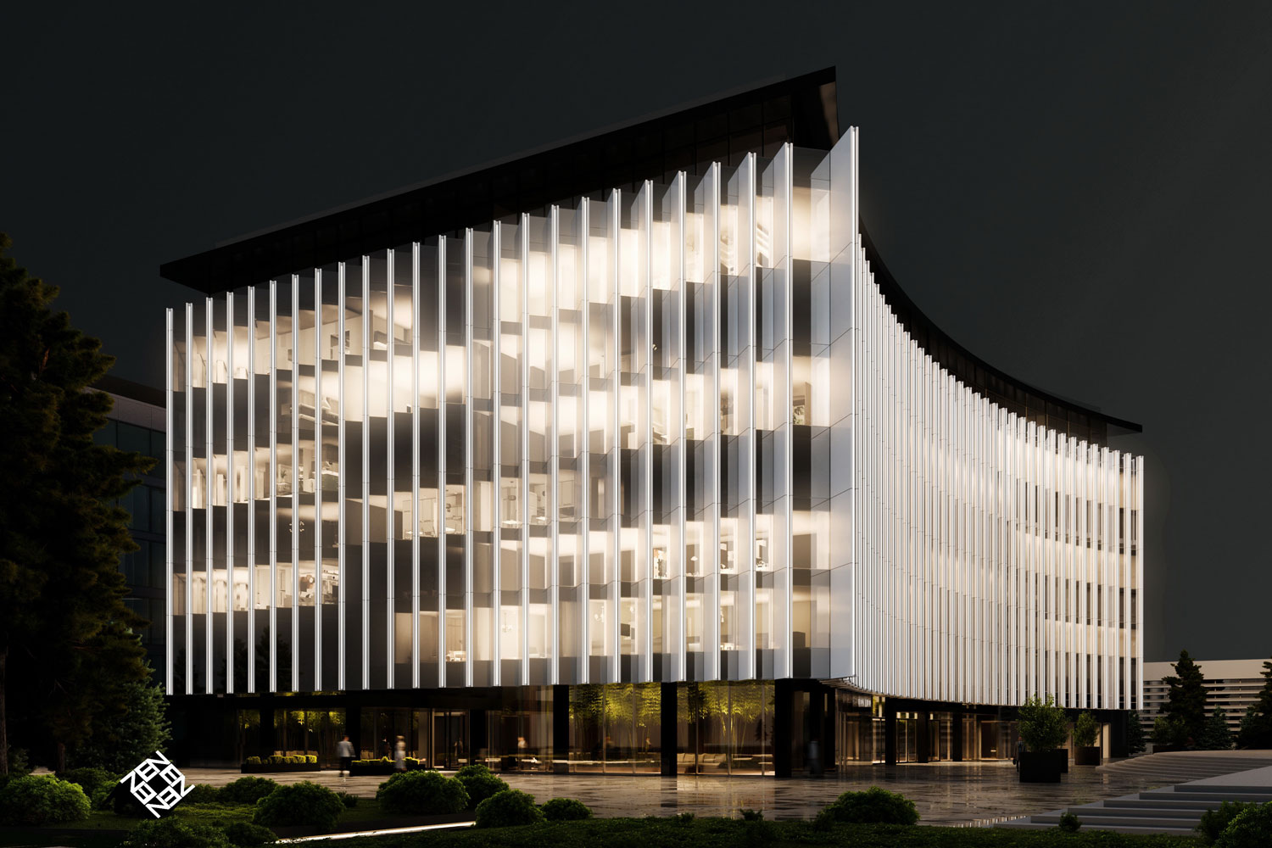
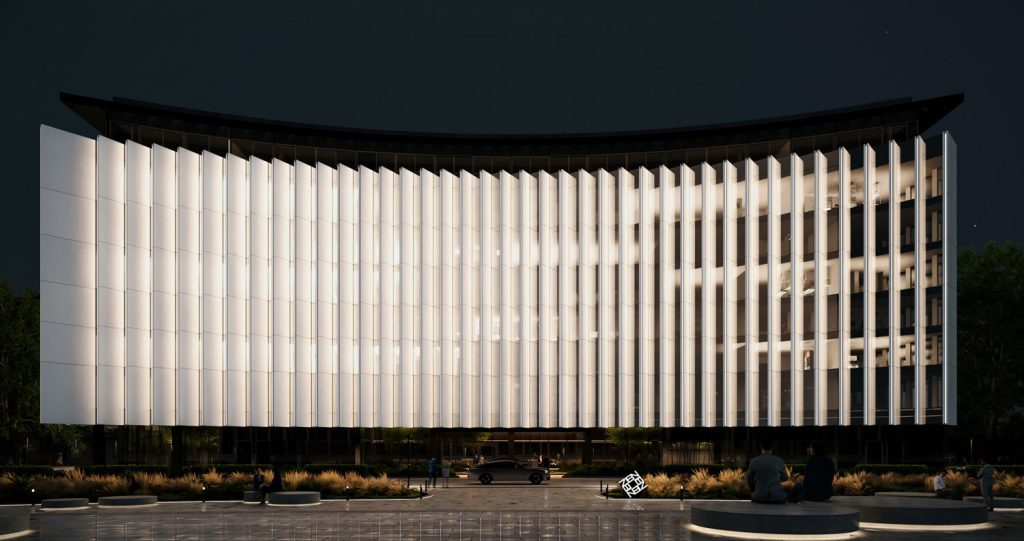
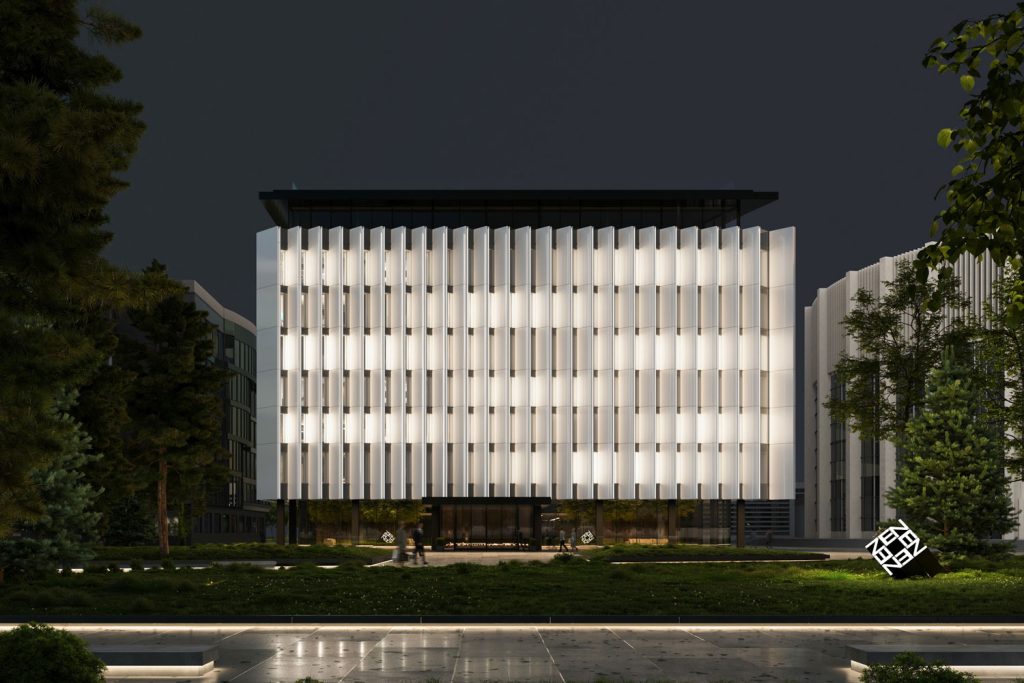
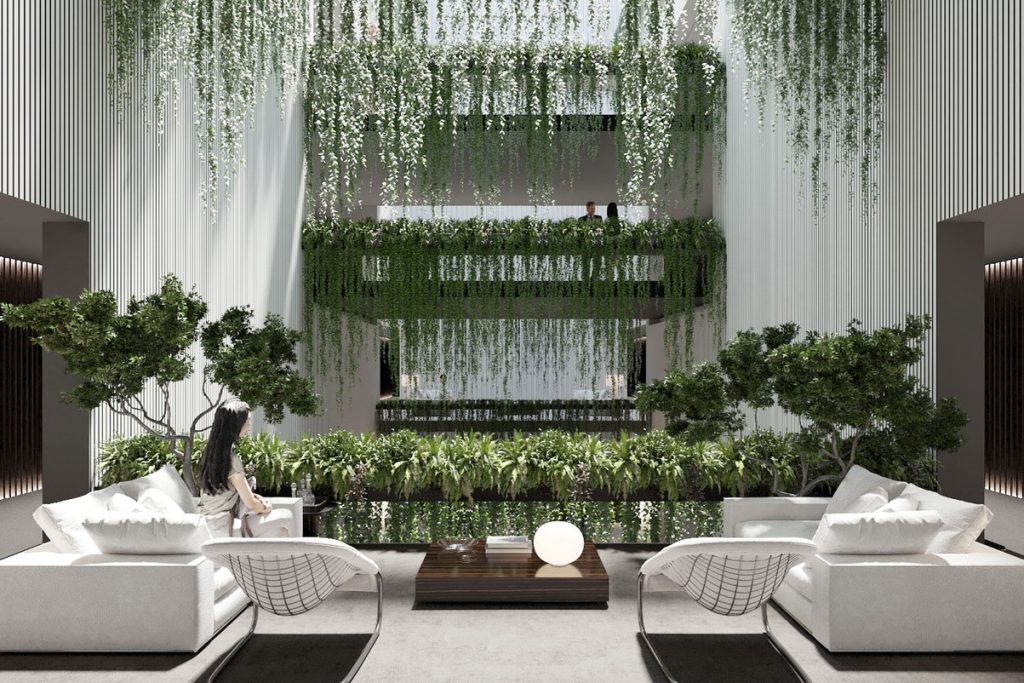
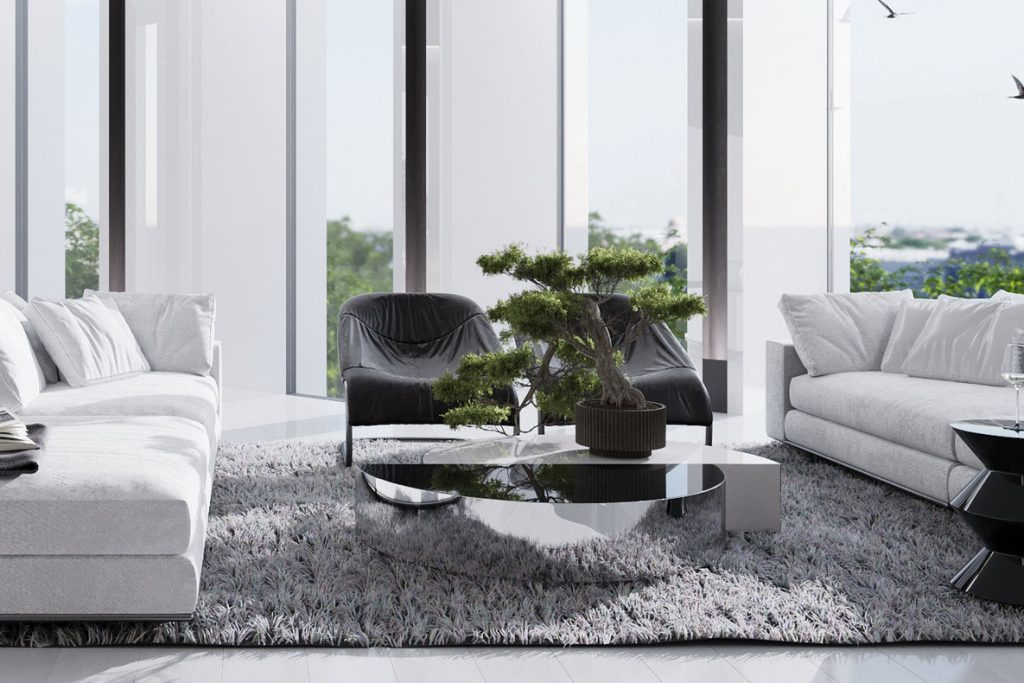




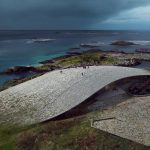








Leave a comment