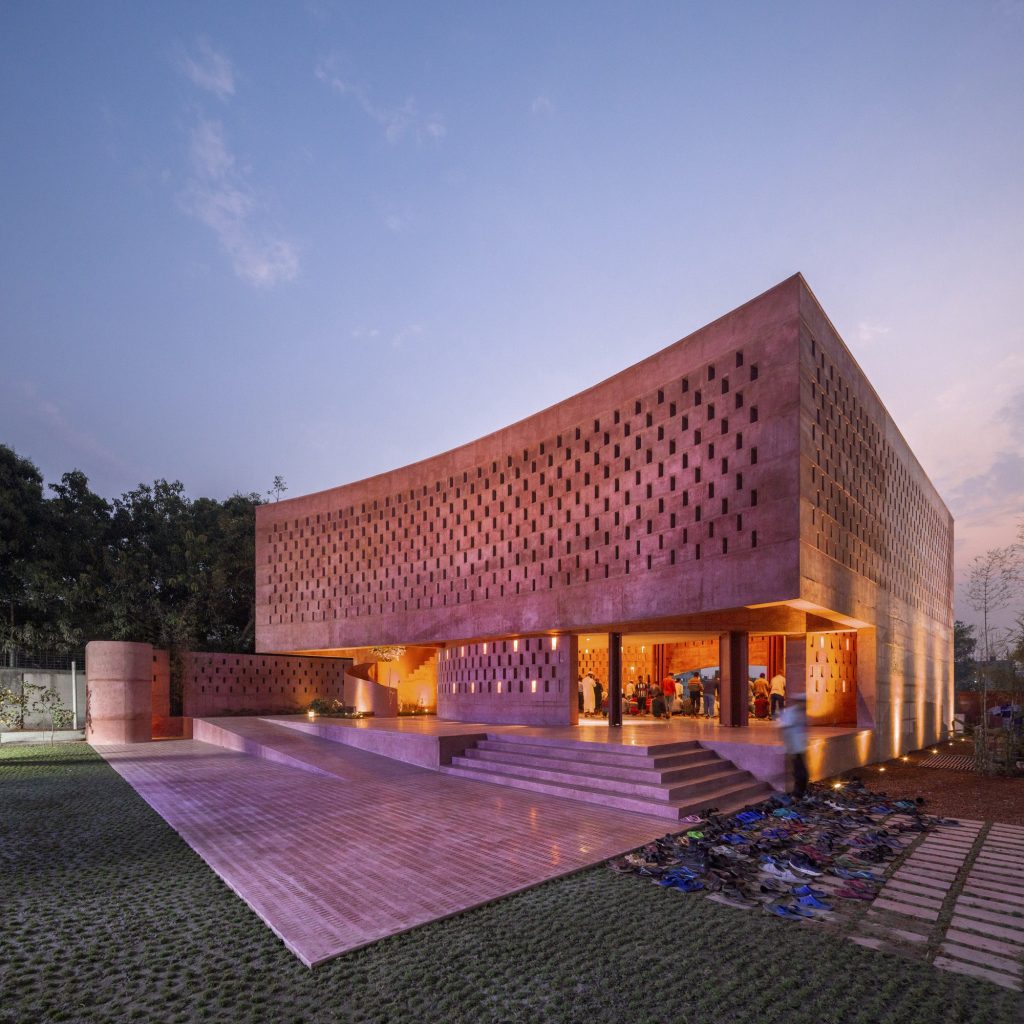
A monolithic pink concrete mosque, The Zebun Nessa Mosque, in Bangladesh, was designed by Studio Morphogenesis and completed in 2023. The mosque is located at the edge of an existing waterbody in a fast-growing industrial area on the outskirts of Dhaka City. It is designed to establish a deeper connection between water and land, serving as both a spiritual and breathing space within an industrial compound.
The owner of the industry wanted to build a mosque for the workers to commemorate the memory of his late mother, hoping to bring some softness to the harsh industrial area. This narrative inspired the architect to design the mosque as a spiritual-social space, enhancing mutual care and trust between the owner and the workers.
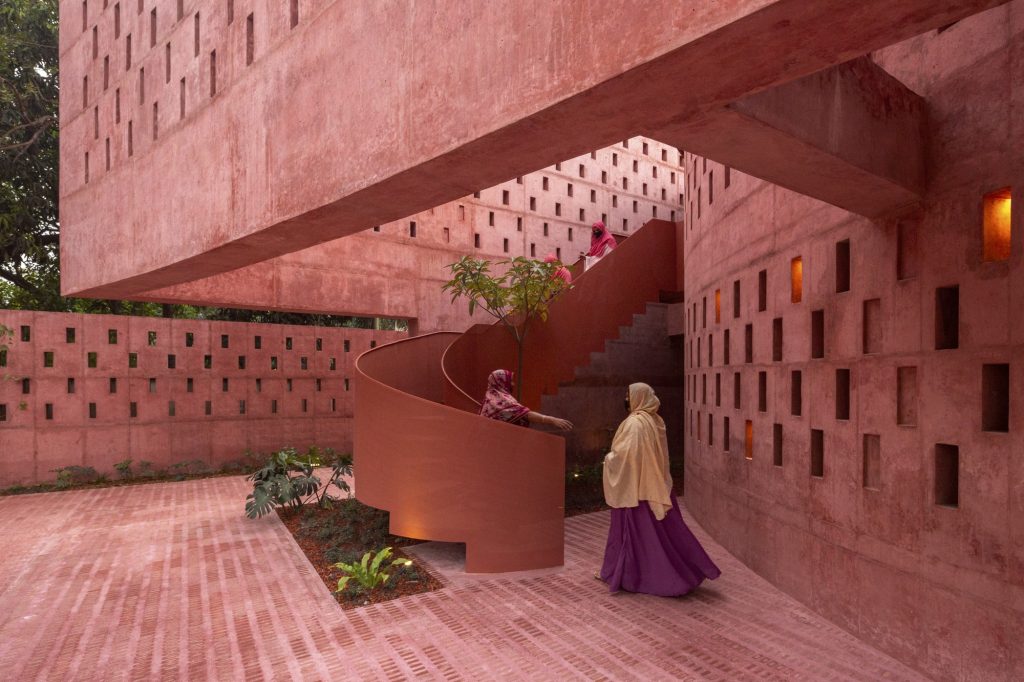
The mosque has a simple yet effective design with a monolithic mass on a high plinth. It allows for filtered natural light and ventilation, creating a space that feels like a “breathing pavilion.” The square surrounding a circular volume creates four enclosed gardens that serve as light courts on each side. The thick concrete walls have small rectangular voids that allow filtered light to seep through, resembling the hanging lanterns of old mosques.
The mosque has double-layered walls for thermal comfort, with garden courts allowing sunlight to reflect into the interior. It’s naturally ventilated, with cool breezes passing through the openings originating from the natural waterbody outside. A thin shell dome hovers above the curved walls with perforations, lifting up the unique interiority of the prayer hall. The floating dome highlights the structural innovation of covering large spaces without intermediate supports, which is a hallmark of mosque architecture in the Islamic world.
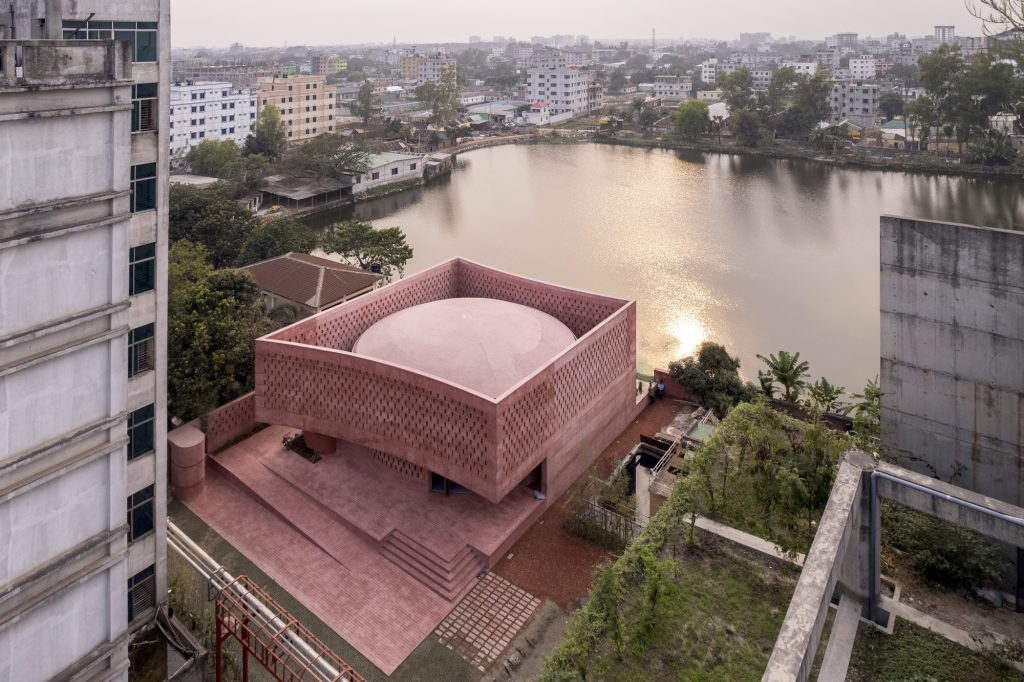
The qibla of this mosque is different from conventional mosques in that it is not defined by solid walls. Rather, it is defined by a wide arched opening on the western wall, which has a subtle curve. A reflective water body connects the turquoise mosaic interior through the arched opening to the existing pond, creating a seamless flow toward a light-filled infinity. The mosque has no glass surface except for the translucent glass mihrab placed on the shallow water body. This mihrab is uniquely handcrafted on-site using local glass pieces.
The ablution area is designed to create a spiritual atmosphere during the act of purification before prayer. The mosaic floor, which is made of rustic pink tiles, transforms into a calming turquoise color, representing tranquility. The use of these colors reflects the traditional craftsmanship and connects with the users’ collective memories. Moreover, the water used for ablution is recycled and reused to water the garden plants.
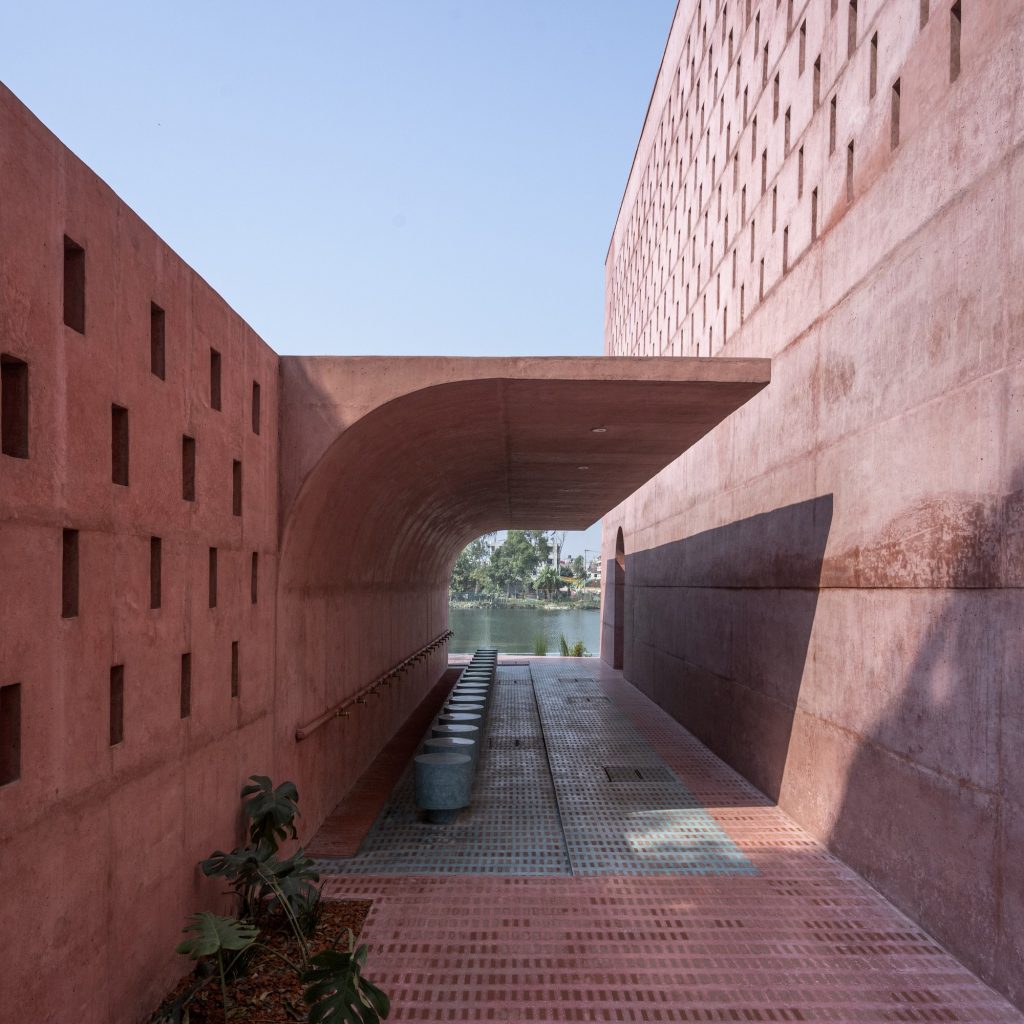
Project Info
Architects: Studio Morphogenesis
Year: 2023
Location: Ashulia, Bangladesh
Photographs: Asif Salman, City Syntax



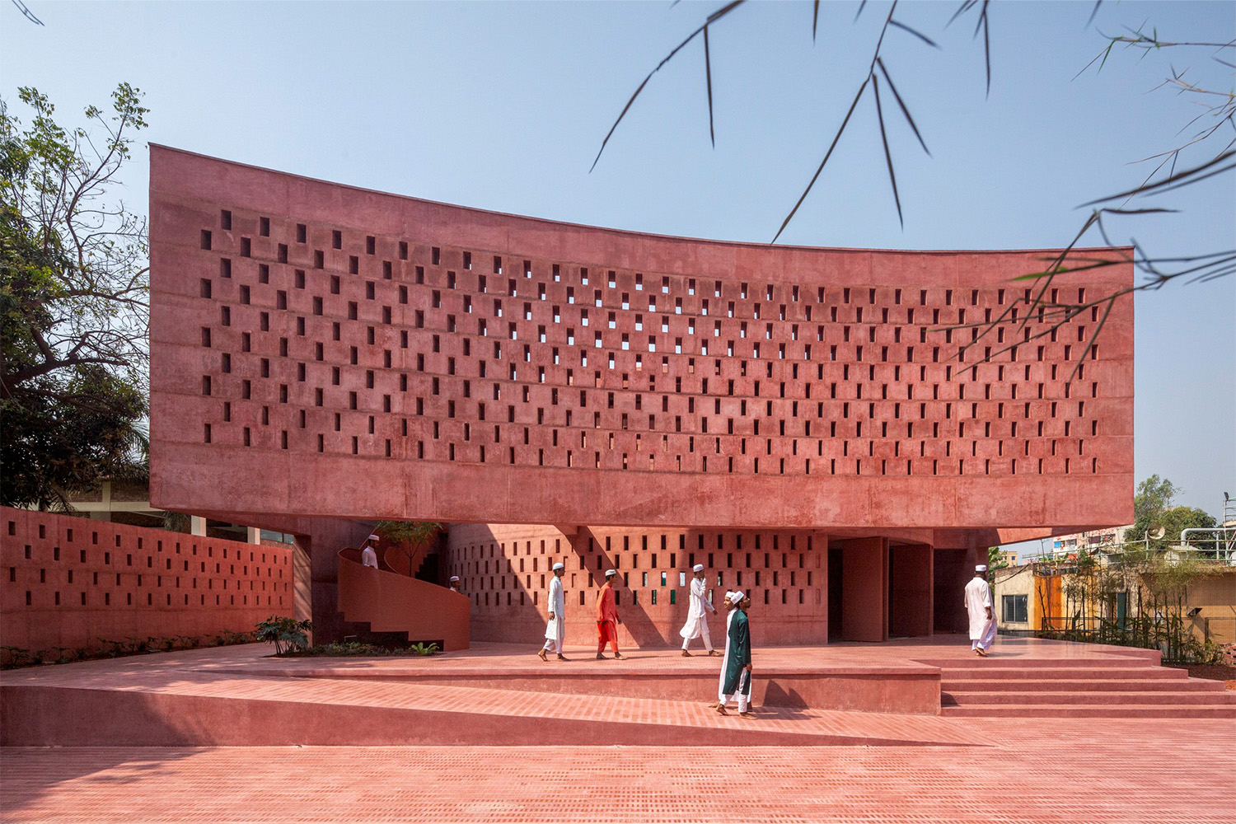
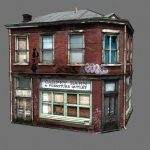

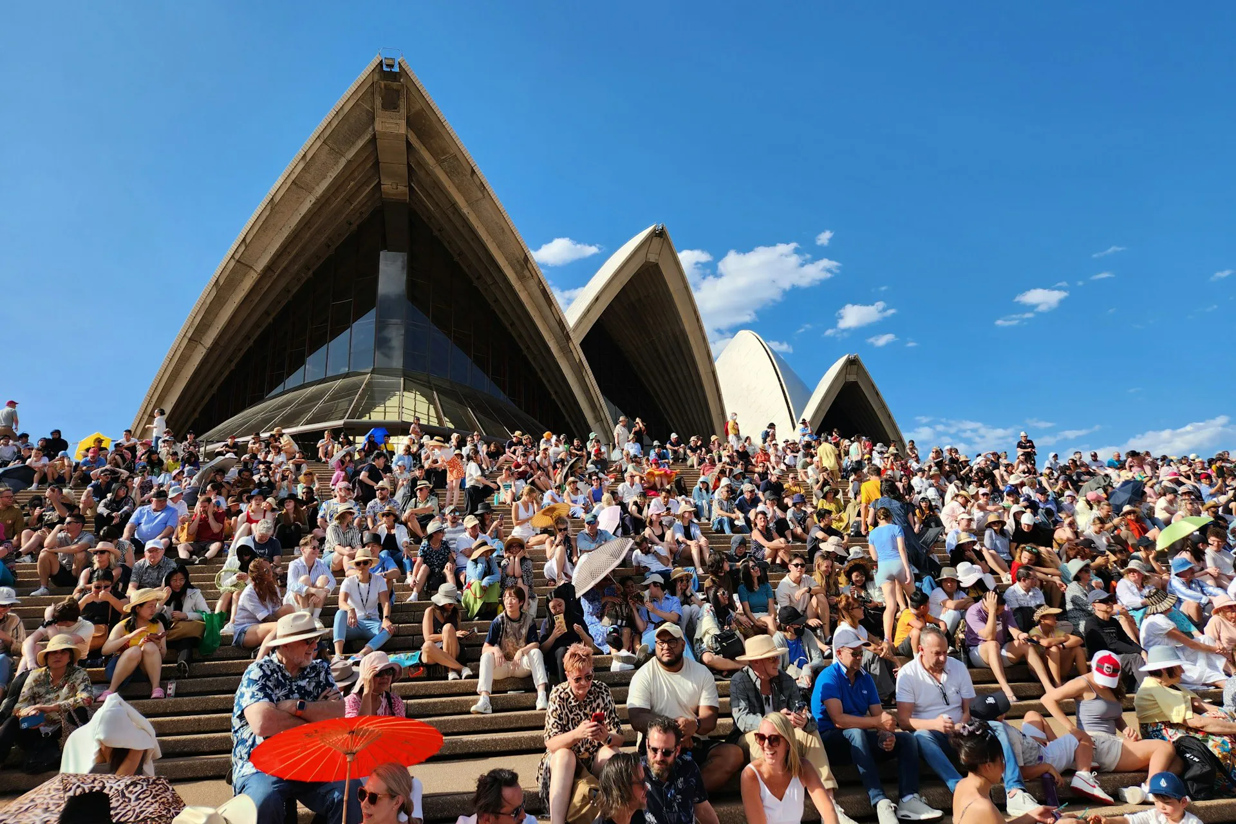

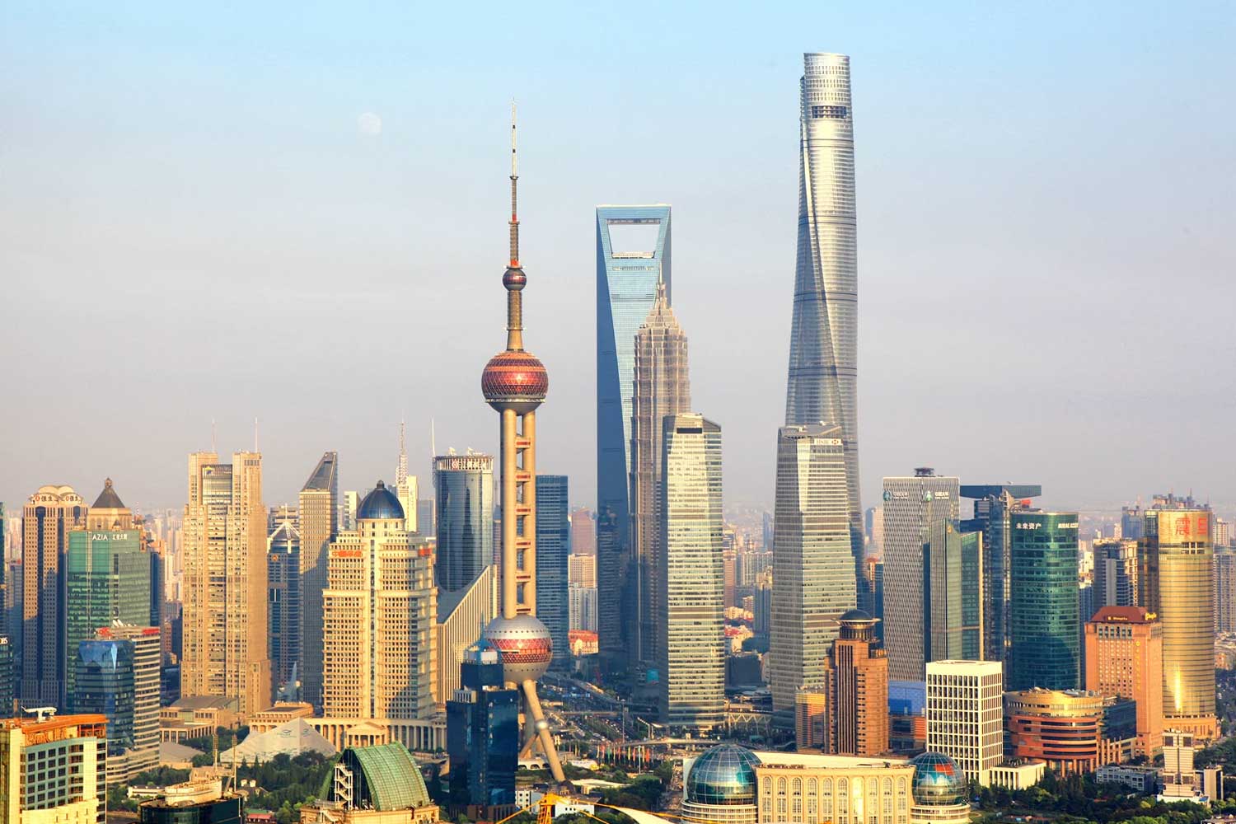
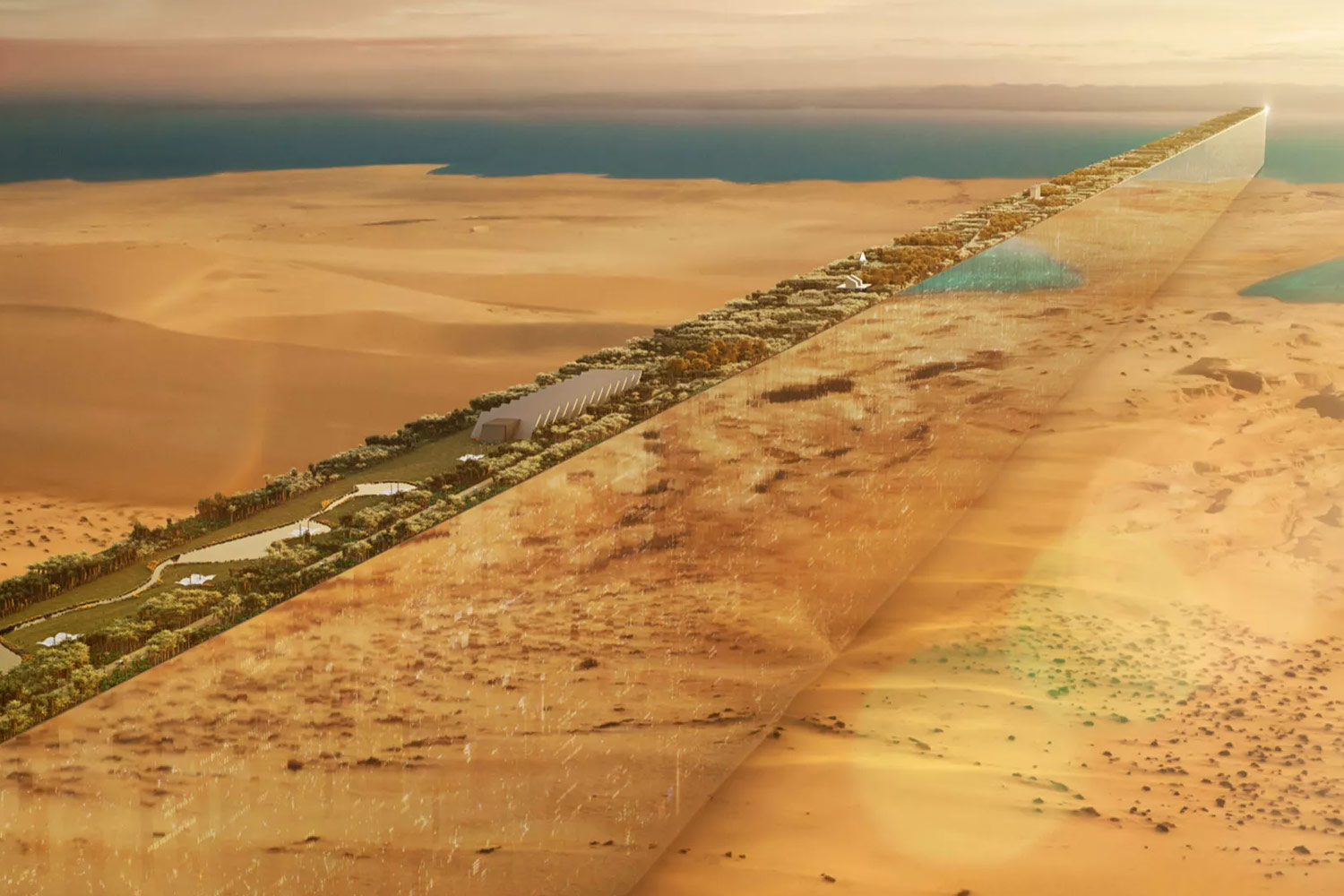
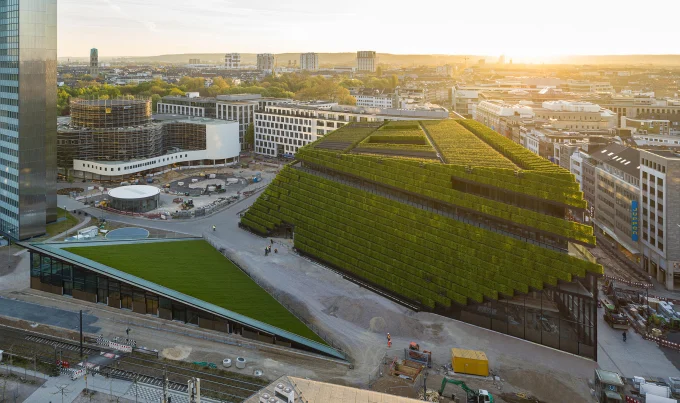
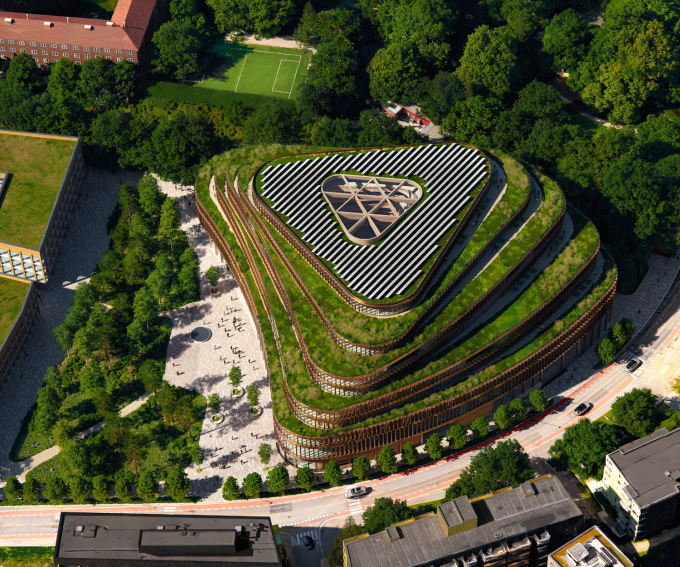
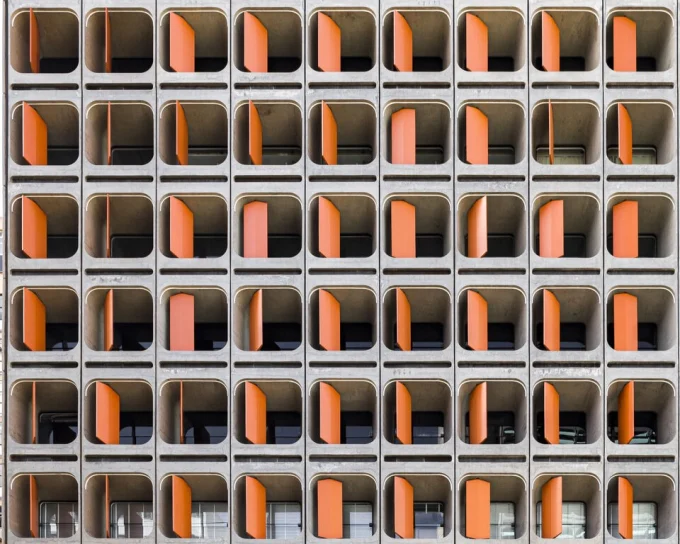
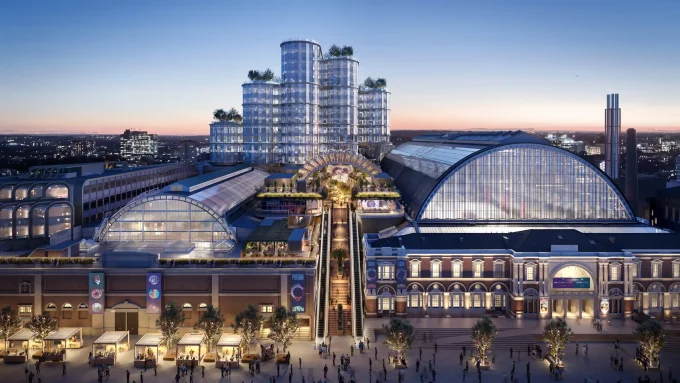




Leave a comment