Zaha Hadid Architects has revealed their winning design for the Riga Ropax Ferry Terminal in Latvia. The competition was for a new passenger and cargo terminal, and ZHA won with a design that repurposes the existing shipping warehouse, which was built in 1960. ZHA’s design transforms the existing structure into a new 20,000-square-meter ferry and cruise ship terminal with the integration of public terraces offering panoramic views of the Daugava River.
The new Riga Ropax Terminal, planned for the southern part of Exportosta, will serve as one of the city’s three transport hubs. It will provide high-quality civic, leisure, and commercial facilities. One of the project’s main aims was to become a home port for cruise ships while also including additional infrastructure for servicing. To transform into a transportation center and leisure destination, the facility will feature restaurants and cafes for the local residents, while also ensuring reduced sound and air pollution in the city center and safe movement.
ZHA collaborated with leading Latvian practices Sarma Norde Architects, Alps Landscape Architects, and Sweco Finland. The design is defined by the orthogonal geometries of the existing building’s reinforced concrete structure. The existing structure will be wrapped in vertical external fins made from recycled bricks, connected with sustainable timber, and positioned at various angles to maximize solar shading. The terminal’s roof pays tribute to the rich history and traditions of Latvian pottery by using ceramic tiles made in the region along with photovoltaic panels. The roof’s gentle curve and ceramic tiles mimic the fluidity of the reflections on the nearby Daugava River.
“Combining design innovation with the highest standards of user-experience and environmental sustainability, Riga Ropax Terminal will be an architectural landmark that serves as a gateway to Riga’s future while respecting its rich history a leading port city. By reusing the site’s existing concrete structures, together with local materials from recycled and renewable sources, the new terminal will be a benchmark in environmentally responsible architecture that incorporates advanced design solutions to reduce energy demand and carbon emissions.”
Gianluca Racana, Director, Zaha Hadid Architects
The passenger terminal is designed to have the double capacity and operational efficiency of the current port. This is achieved through the optimization of passenger flow, with separate arrival and departure routes. The grand hall for passengers has a triple height and features expansive glazing that offers floods of natural light and views of the river.
The new design estimates a capacity for up to 150 cruise ships, including 540 cruise ship visits per year in the passenger and cargo segments, as well as 360 ferry ships and 180 ro-ro ships. In total, it is anticipated to accommodate around 800,000 passengers in its first year of operation, planned for 2028.










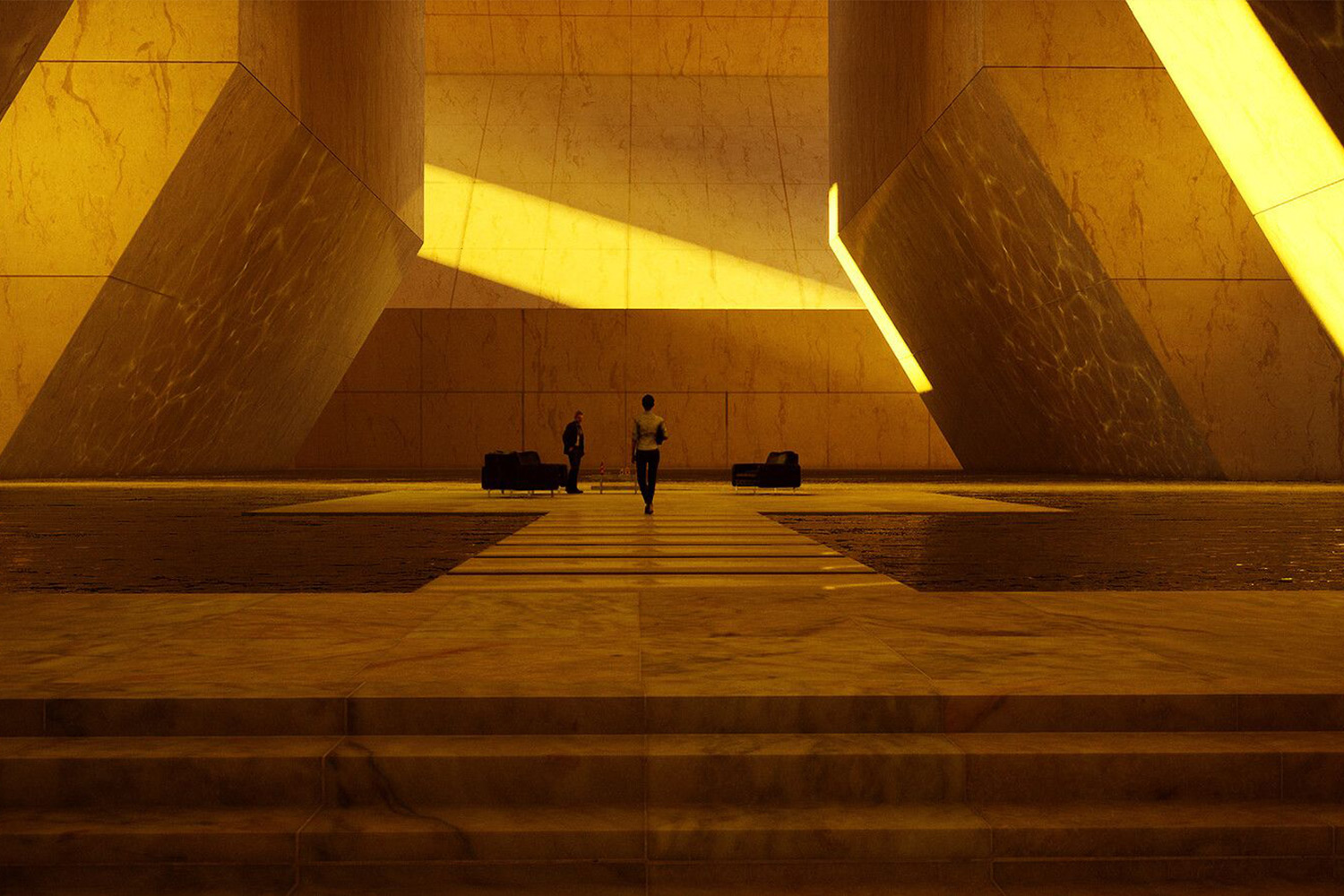
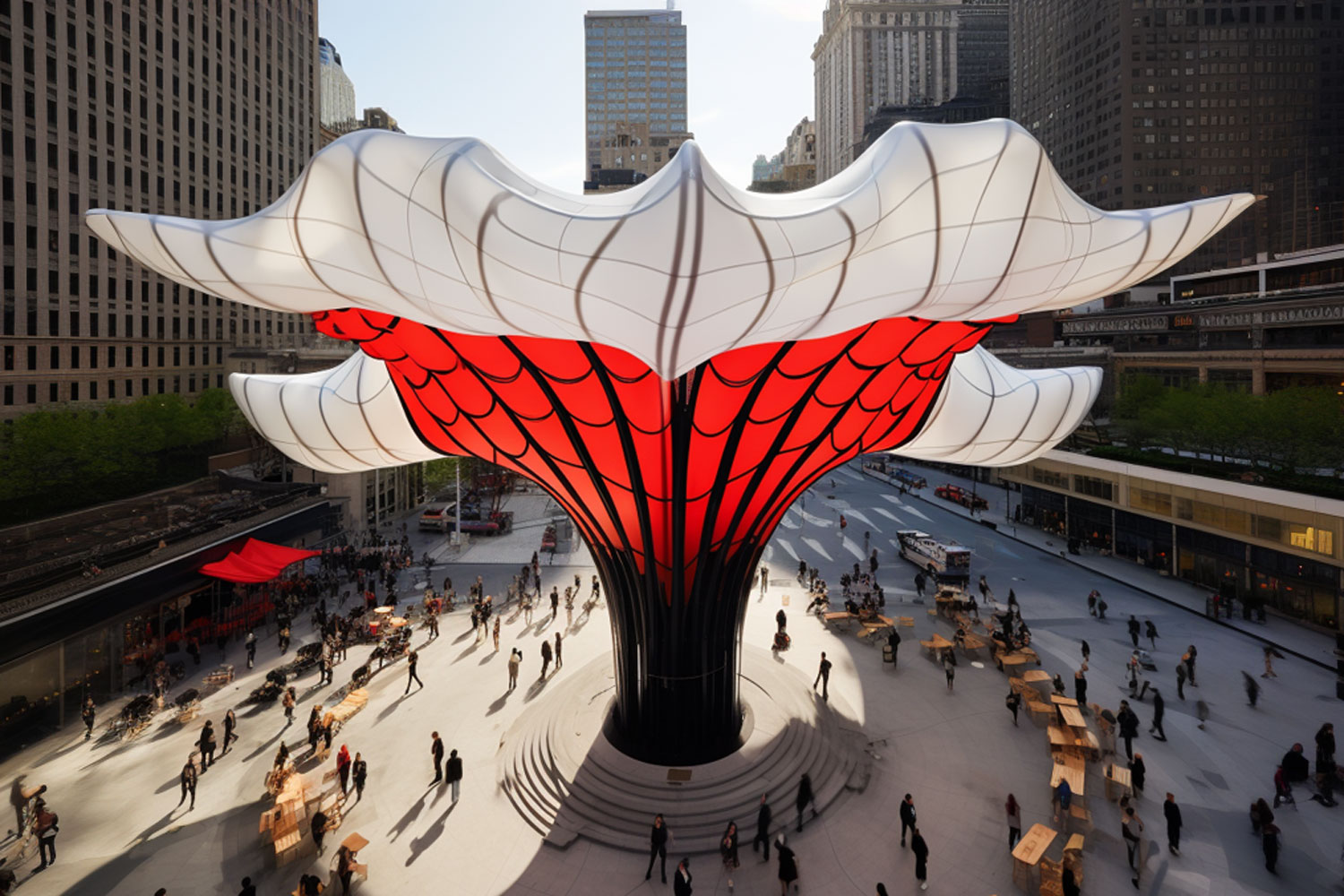
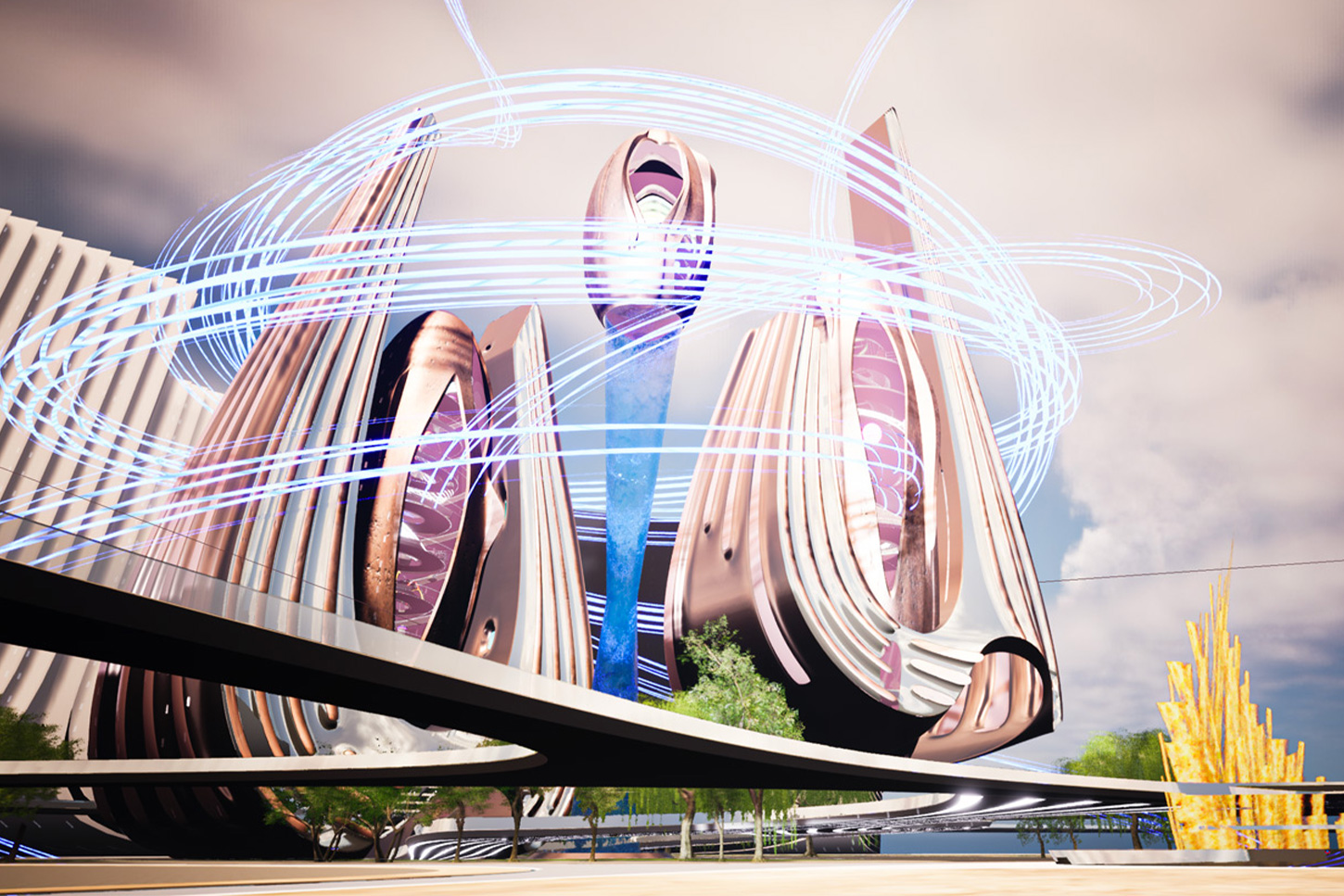
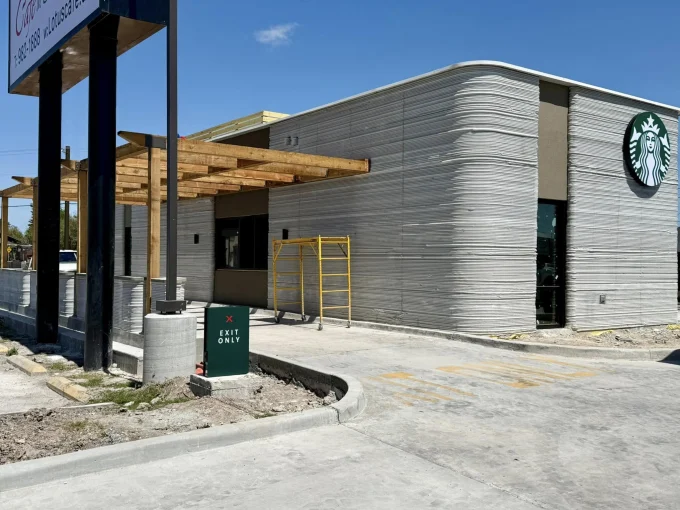
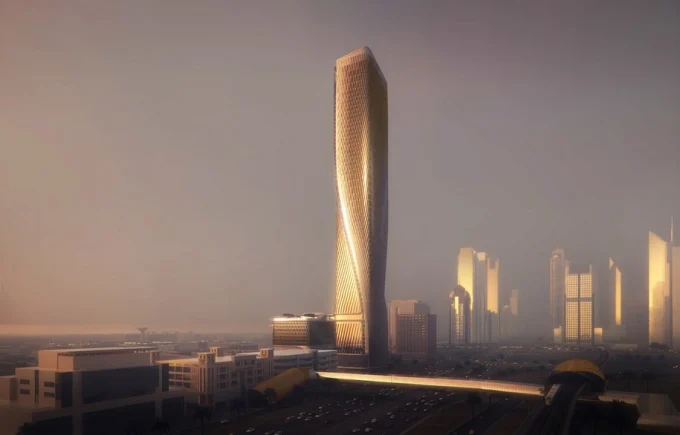






Leave a comment