Designed by Zaha Hadid Architects, the Sanya Cultural District is at the entrance to Sanya’s harbor, which is the center of the city’s shopping, entertainment, and business districts. The district is on the southern tip of Hainan Island, which is China’s most southern province. The harbor has marinas for yachts and one of the busiest cruise ship terminals in China. It also has the city’s commercial and fishing port.
The master plan includes a central axis that connects the new harborside district to the city’s existing urbanism. This axis also separates the cultural programming, which includes the performing arts theater and art galleries, from the commercial programming, which includes conferences and trade fairs. The two types of events share a new public square with views of the harbor that welcomes visitors, attendees, and delegates to the events inside.
The layered roofs of the center spread out and descend from their highest points along an axis, creating a frame for the entrance lobbies of the conference center and the performing arts theater. These roofs are visible from Sanya Bay and all around the harbor, gently reflecting sunlight and appearing to float above the water like sails in the wind. This creates an architectural landmark with rising shapes that resemble the mountainous areas of Hainan’s interior, located behind the city.
The 26.7-hectare Sanya Cultural District connects to the city center’s existing urbanism and includes new public plazas, gardens, marinas, and a boardwalk along the harbor. It also has cultural, exhibition, and conference facilities that can host various performances and events by local, national, and international artists, institutions, and companies.
The new harborside district covers an area of 409,000 square meters and has hotels, shops, restaurants, residences, and offices in the city center. It is designed to serve the millions of tourists coming to Sanya every year.
The cultural district is in Hainan, which has a tropical climate heavily influenced by the monsoons. Its architecture uses low-carbon strategies for planning, buying, building, and running the business. For example, photovoltaics and rainwater collection are built into the large roofs, with deep overhanging eaves that shade the insides and protect the public terraces all year.
The layout, composition, and landscaping of the Sanya Cultural District are all meant to make the most of natural ventilation from cooling on-shore winds and indirect sunlight. A central plant is made to have high-efficiency machines and heat exchangers that use seawater to cool the air. A smart building management system will change the lighting, shading, and airflow on its own to make the building as comfortable and efficient as possible.
The underside of the cultural and conference center’s roofs will be made of wood cladding that comes from certified sustainable forests and was chosen because it can handle the weather along the coast without needing to be treated with chemicals. Local and recycled materials will be used as much as possible in constructing every building in the district.
Project Info
Architect: Zaha Hadid Architects (ZHA)
Design: Patrik Schumacher
ZHA Competition Project Directors: Nils Fischer, Lei Zheng, Jakub Klaska
ZHA Competition Project Architects: Chun-Yen Chen, Matthew Gabe
ZHA Competition Team: Shajay Bhooshan, Joshua Anderson, Vishu Bhooshan, Daniel Boran, Chun-Yen Chen, Hung-Da Chien, Nils Fischer, Matthew Gabe, Charles Harris, Jinqi Huang, Yen-Fen Huang, Ivan Hewitt, Jakub Klaska, Hannah Kopeliovitch Simmons, Henry Louth, Sonia
Magdziarz, Patrik Schumacher, Svenja Siever, Tul Srisompun, Yaobin Wang, Yutong Xia, Simon Yu, Lei Zheng, Han Hsun Hsieh
Client: The People’s Government of Sanya City
Consultants
Executive Architects: Arcplus Institute of Shanghai Architectural Design & Research
Local Architect: Arcplus Institute of Shanghai Architectural Design & Research
Structural Engineers: Arcplus Institute of Shanghai Architectural Design & Research
Quantity Surveyor: Arcplus Institute of Shanghai Architectural Design & Research
M&E Engineering: Arcplus Institute of Shanghai Architectural Design & Research
MEP: Arcplus Institute of Shanghai Architectural Design & Research
Transport Consultant: Parking Management Organization
Fire Engineer: Arcplus Institute of Shanghai Architectural Design & Research
Landscape Consultant: ZHA
Lighting Design: ZHA
Acoustic Consultant: Cundall
Theatre Consultant: Cundall
Theatre Management Consultants: Cundall
Theatre Equipment Consultants: Cundall
Site Surveyor: Arcplus Institute of Shanghai Architectural Design & Research
Signage Design: SHIYU Urban Signage Planning and Design




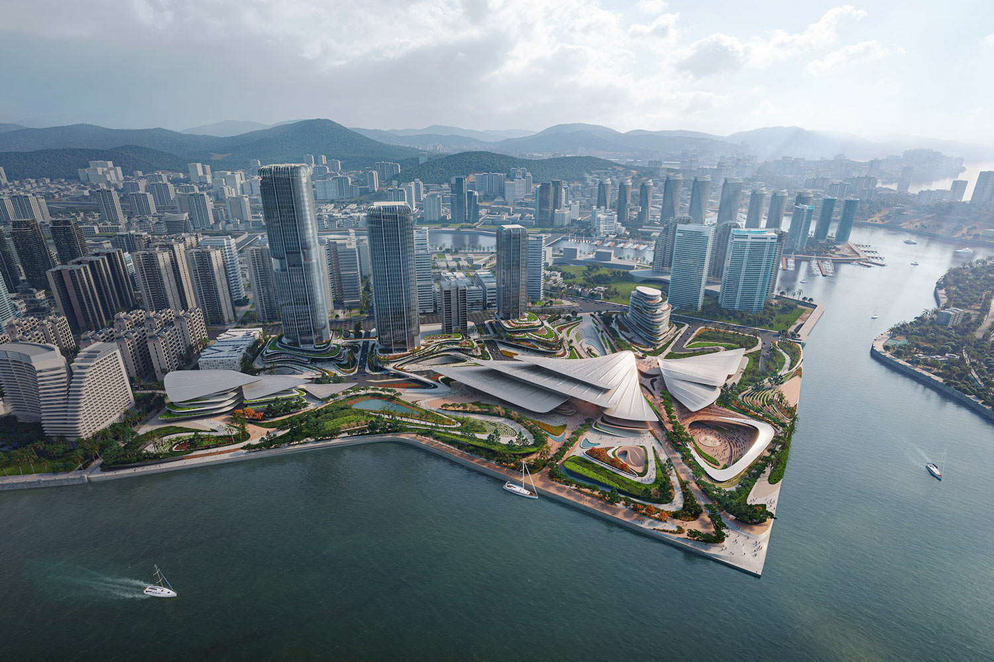
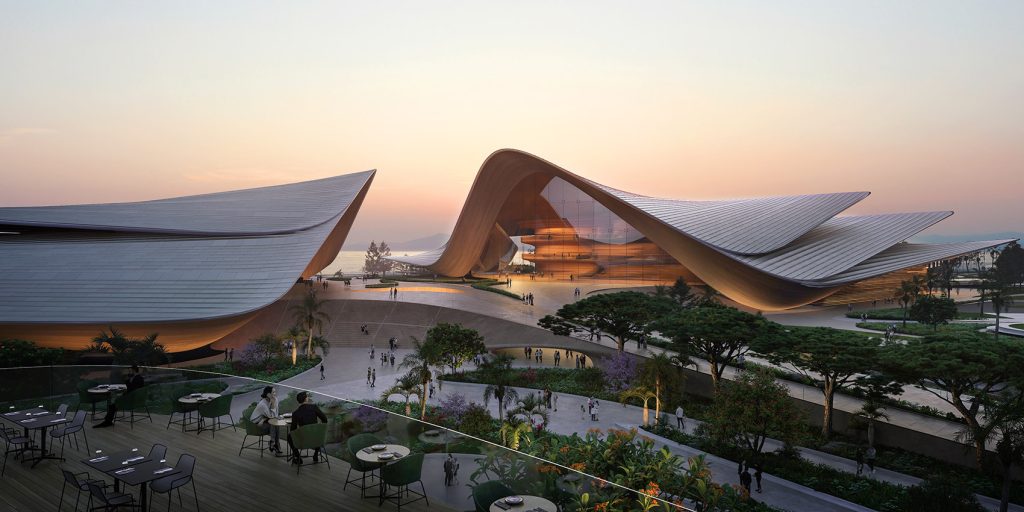
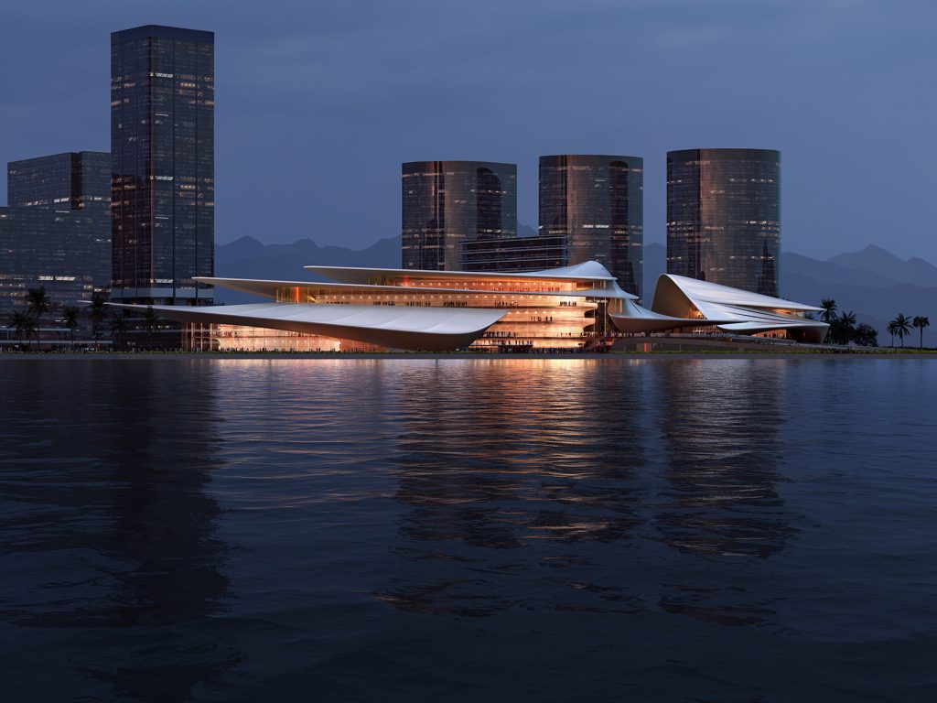
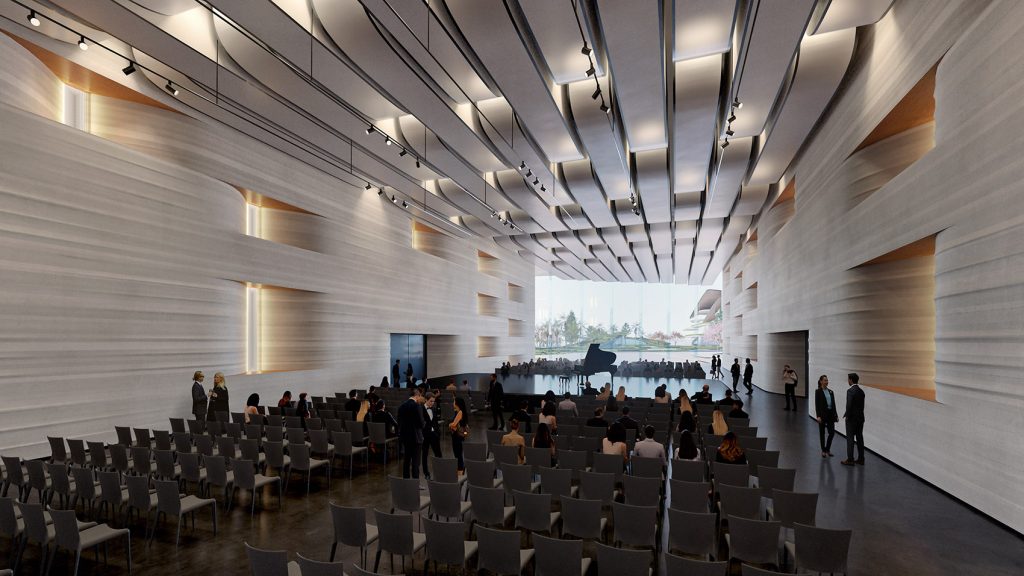
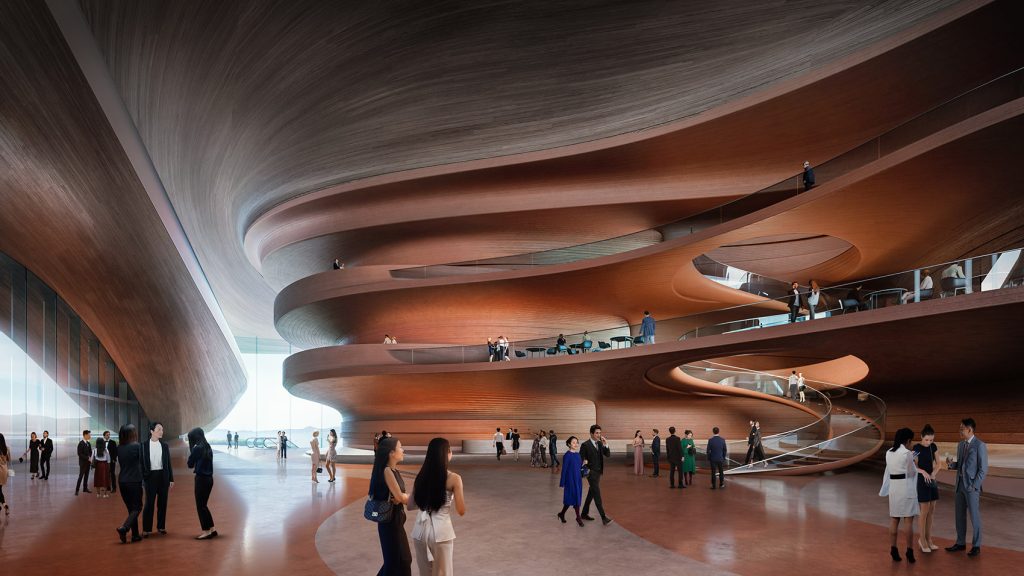
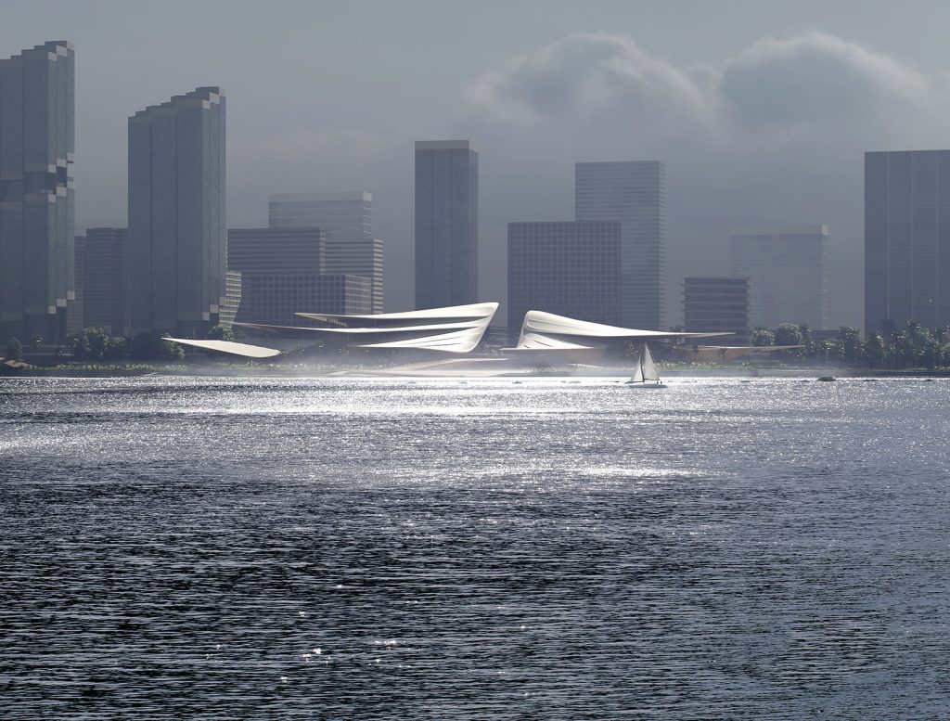














Leave a comment