To provide relief for individuals affected by the ongoing war in Syria, Zaha Hadid Architects has collaborated with Qatari Education Above All Foundation (EAA) to design Katara Village in northern Syria. The village will provide education and shelter to young individuals who are displaced during the war.
Conceptualised by Zaha Hadid, the setup includes 30 fireproof tents, durable during various weather conditions and its flexible design allows dismantling the tents to a new location, making the design portable.
These tents are designed in a 175 square meter facility, with various community spaces like four learning classrooms, health facilities and shelter, addressing the immediate humanitarian challenge through architecture for the displaced families due to the ongoing war.
At Education Above All, we believe in education as a catalyst for change and sustainable development. Katara Village exemplifies this belief, providing children and youth in need with an opportunity to learn and grow in safe and stimulating environments.
Mohammed Al Kubaisi, Executive Director of Operations and Procurement at EAA
In the past, ZHA has collaborated with the EEA foundation to set up various humanitarian setups in countries like Turkey, Pakistan, and Yemen. Katara Village’s comprehensive approach to holistic development, health, and education promotes resilience among war survivors and helps them rebuild their lives.
We have a like-minded partner in Education Above All who is committed to investing in innovative design for the better good of disadvantaged and vulnerable communities. Together, we developed a robust, cost-effective, and lightweight modular architectural system with fabric envelope to build structures that can be adapted in many variations to meet the conditions and lives of displaced children and children on the move. We hope that these newly donated tents will bring safety, learning and play to thousands in Yemen, Syria and Turkey.
Gerry Cruz, project architect at Zaha Hadid Architects
Nominated for AJ100 Collaboration of the Year 2023, the project showcases sustainability and resilience in designing emergency shelters and transforming the lives of the displaced communities in Syria.




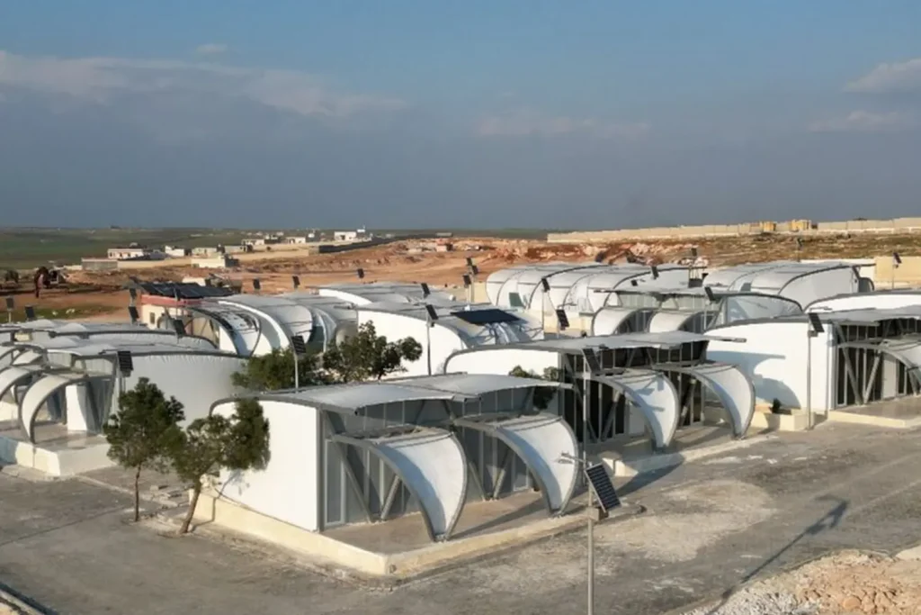
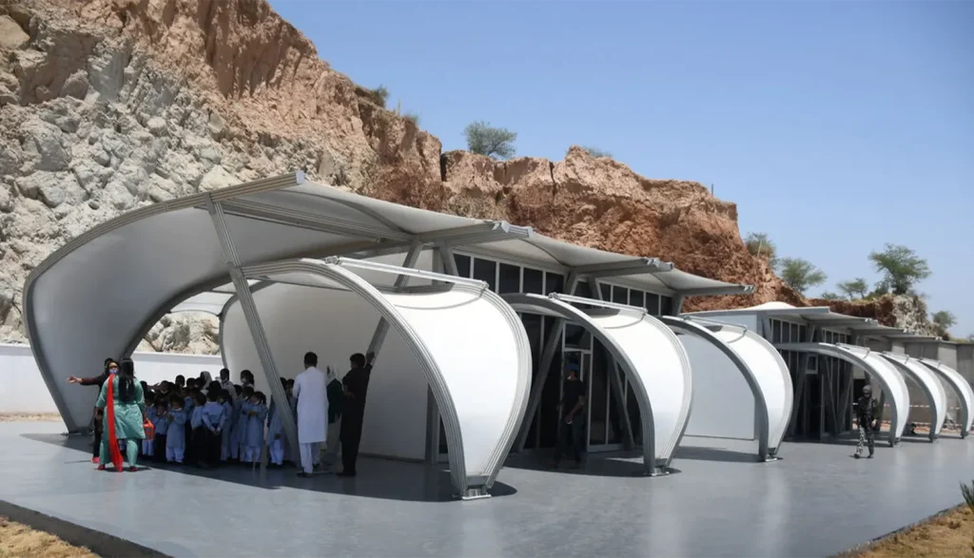
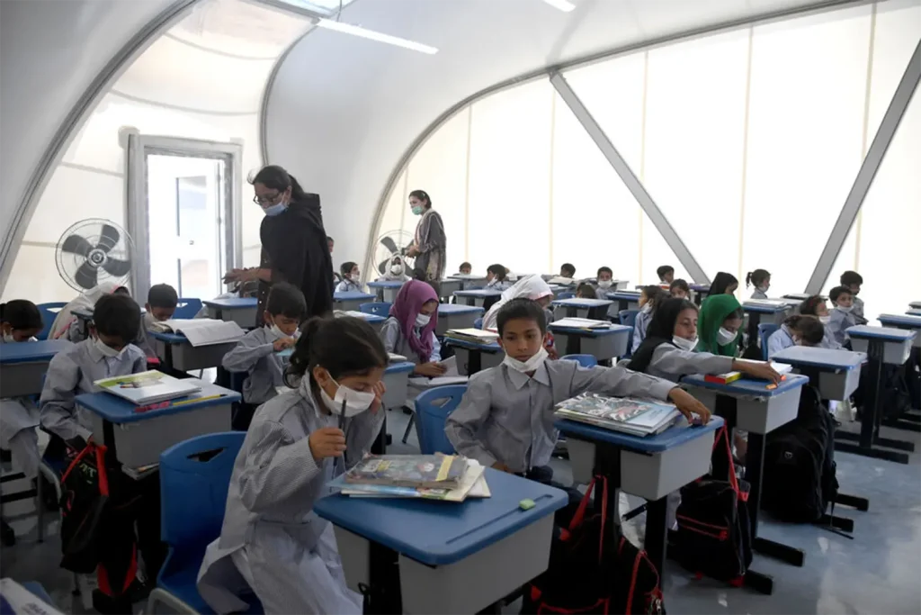


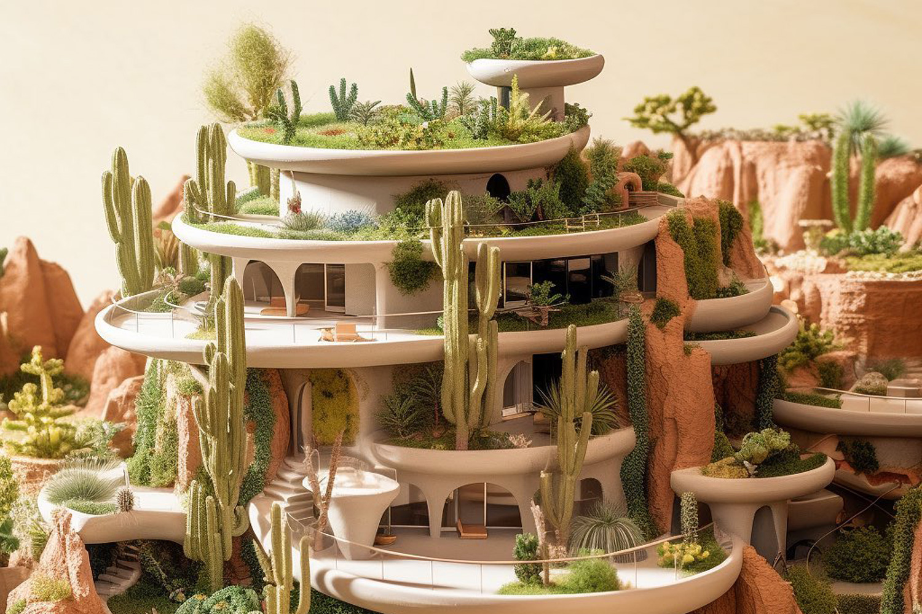

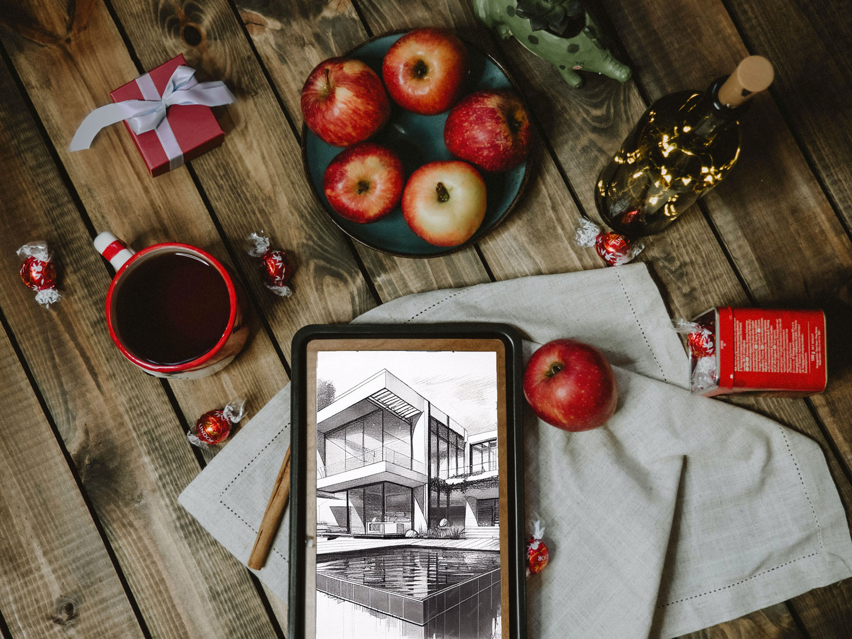
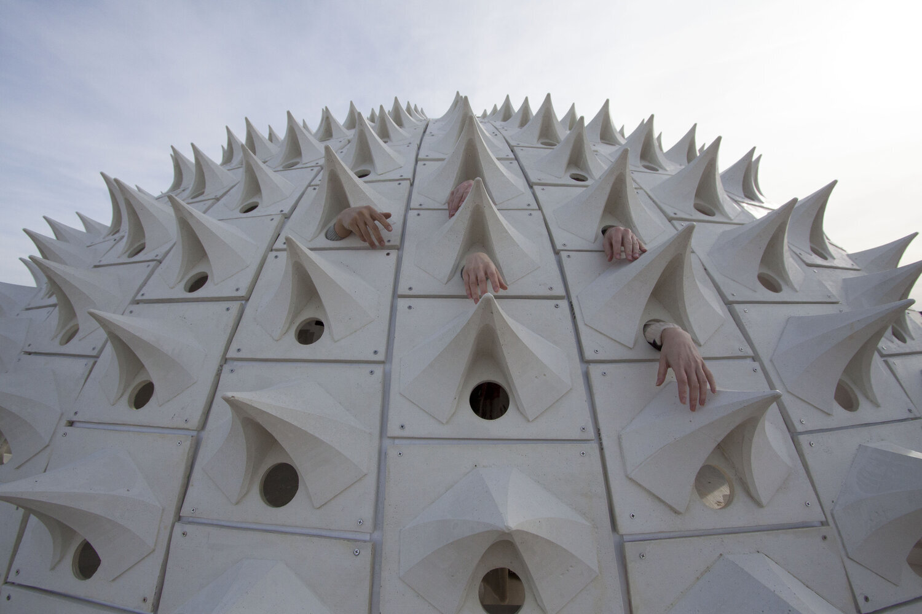
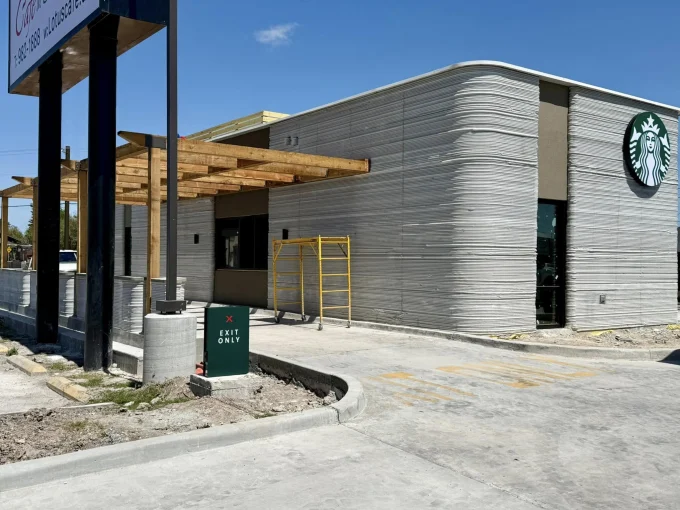
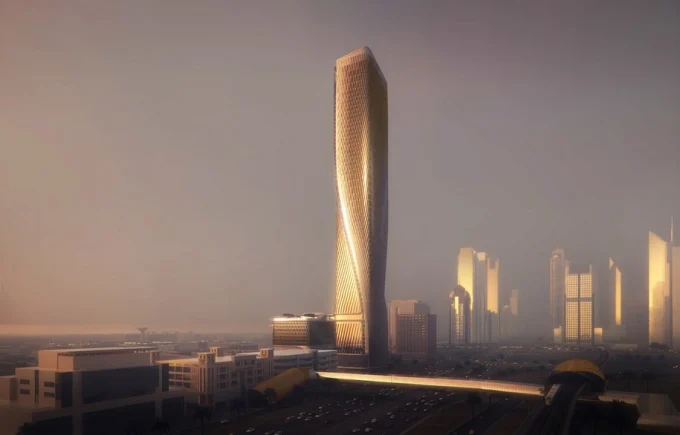






Leave a comment