Supporting formerly unhoused individuals, this new development for HomeRise is located in the heart of the Mission Bay South development along the San Francisco waterfront. The project provides studio apartments and ground-level support services for 140 adults exiting homelessness. The project is a collaborative effort supporting San Francisco’s permanent supportive housing stock, giving resilience and economic infrastructure recovery post-pandemic. Leddy Maytum Stacy Architects is a locally based Architecture firm with Bridge Housing and HomeRise supporting development team, collaborating with the city agency of the Office of Community Investment and Infrastructure. TS Studio is a landscape architect design firm for the exterior courtyard.
TS studio’s exterior courtyard design is a complementary extension of the supportive services at the ground level, offering residents a needed space of peace, relaxation, and community connection. As an extension of the interior community room and ground-level amenity areas, the landscaped courtyard provides a park-like atmosphere for residence, transforming a large courtyard into an intimate scale through a layered landscape of topography, urban forest, native urban meadow, and healing garden.
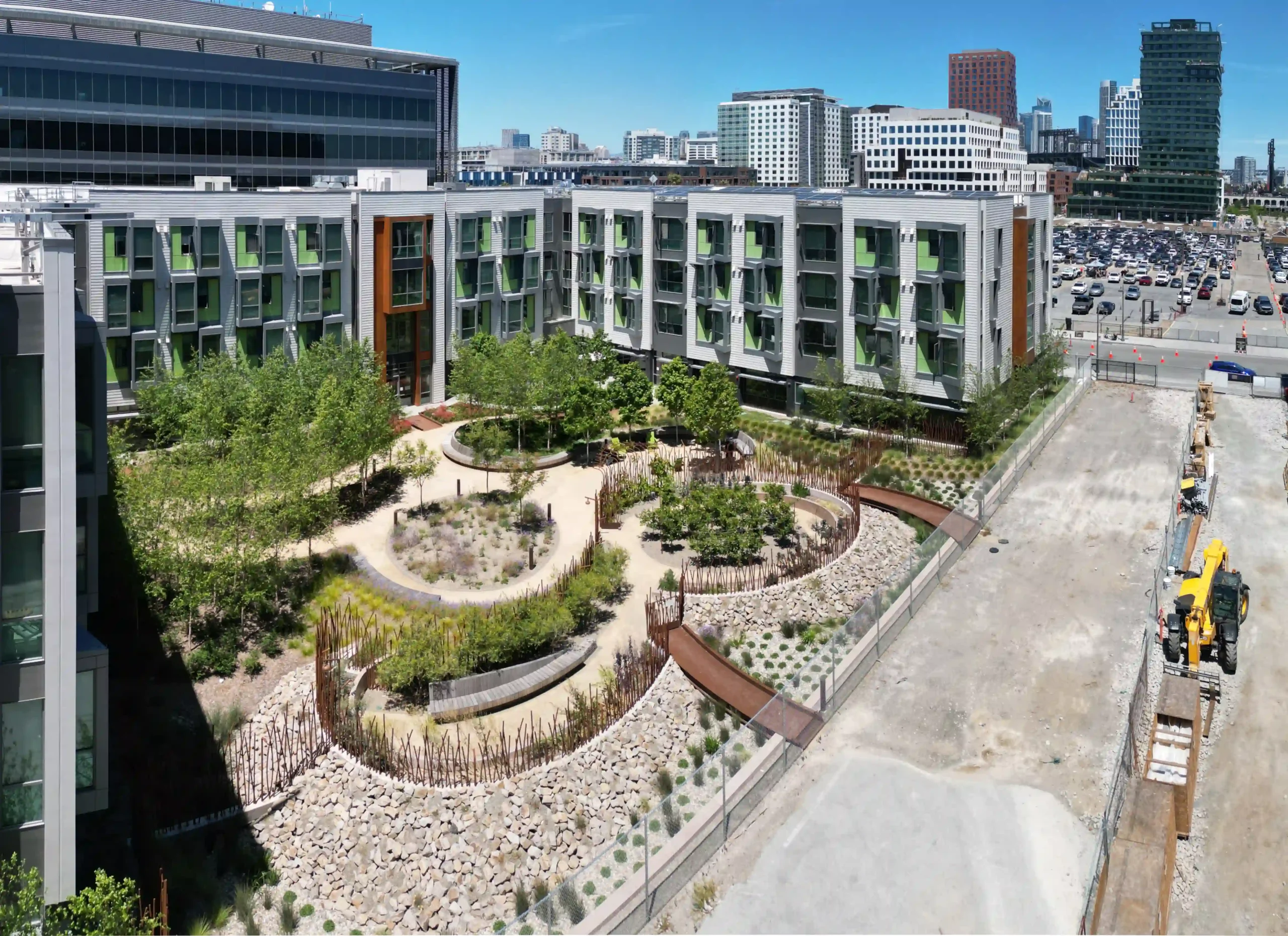
Adjacent to the public pedestrian alley the landscape transforms into a semi-public community garden for connecting to the larger neighborhood and growing food. Evoking the feeling of the historic waterfront, stormwater collects through swales that ebb and flow through the landscape into native rock gardens. A socially active garden highlights community health and resilience, the ability of design to support wellness and care that comes as we journey through the ups and downs of life within a city that strives to be at the forefront of social equity and supportive housing.
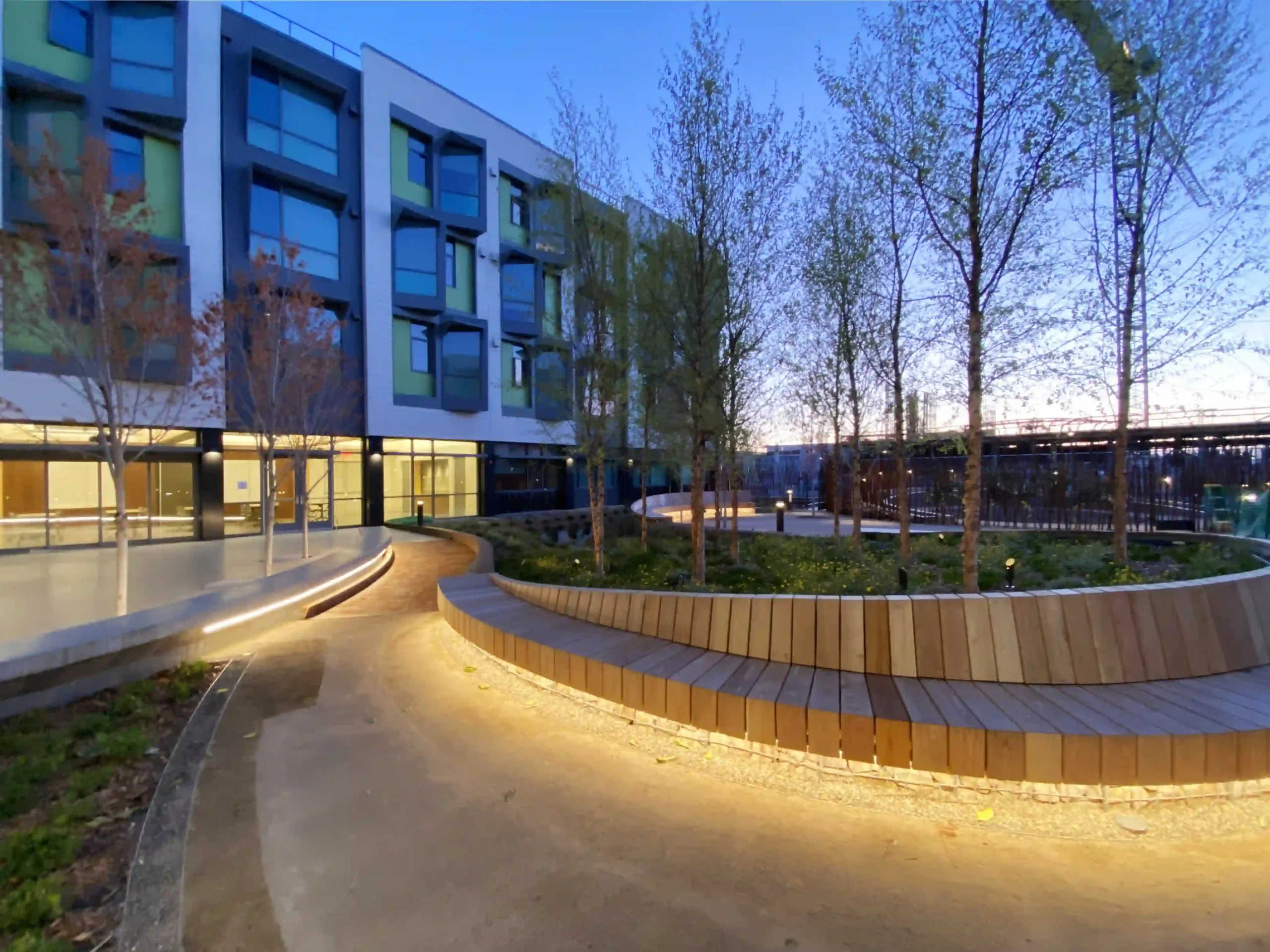
Wooden Wave Benches – Digitizing the Analog to Find a Graceful Rhythm
The organic, flowing shapes of the landscape garden contrast with the rigid geometric form of the surrounding buildings, creating visual interest with a strong emphasis on user experience and accessibility. Across the landscape, a series of Wooden Wave Benches winds through the area, uniting the community and providing a gathering space for residents. Informed and inspired by the parametric of human ergonomics, the design and construction of the benches integrate wood boards, steel frames, and gabion walls – curated humble materials doing a graceful dance in harmony within the garden.
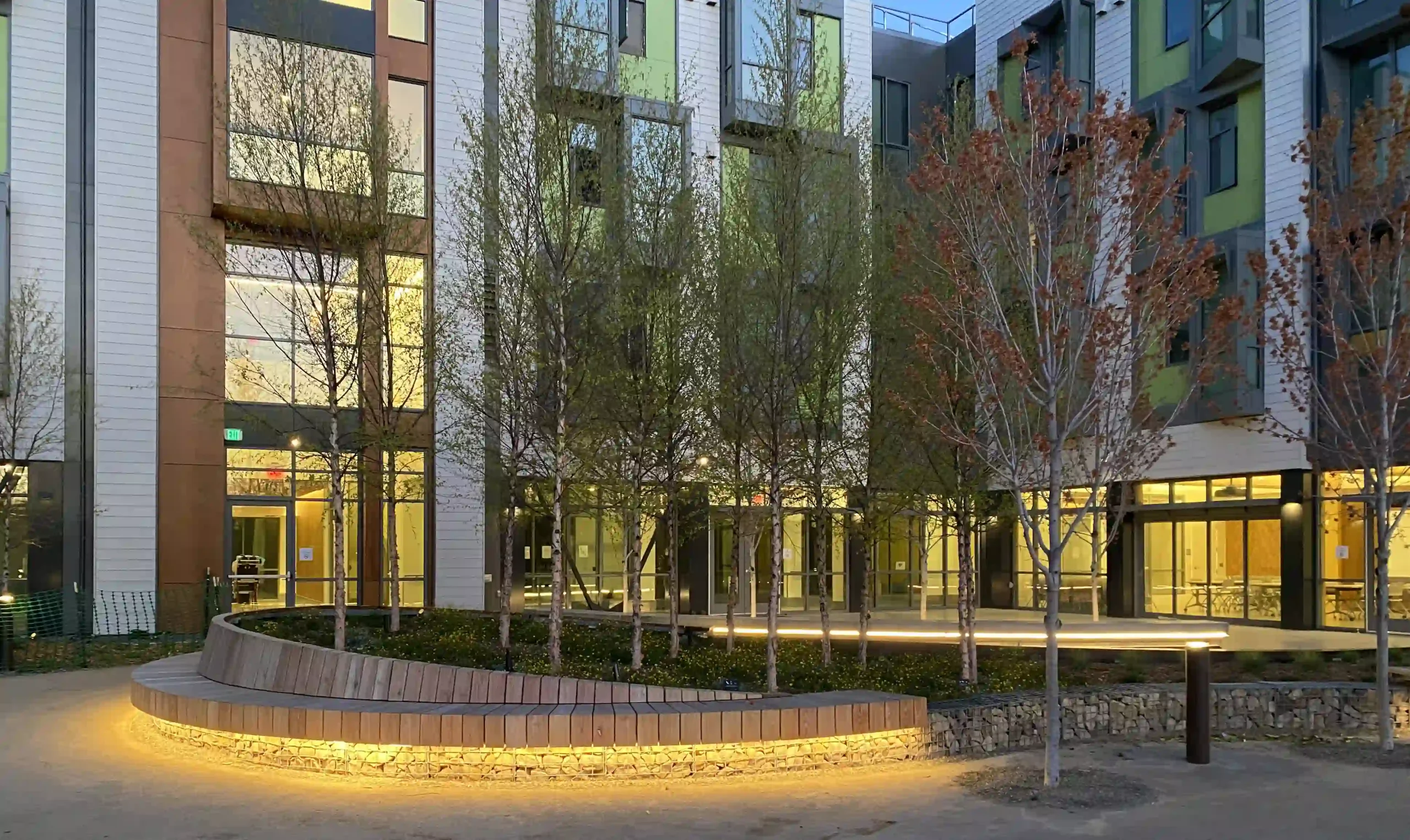
Influenced by the solar condition’s variation within the courtyard, the responsive and fluid form of the design informs a variety of comfortable seating positions throughout the day and seasons. The stone-filled gabion base complements the natural design elements, and the trees within the garden provide a scaled sense of intimacy and contemplation.
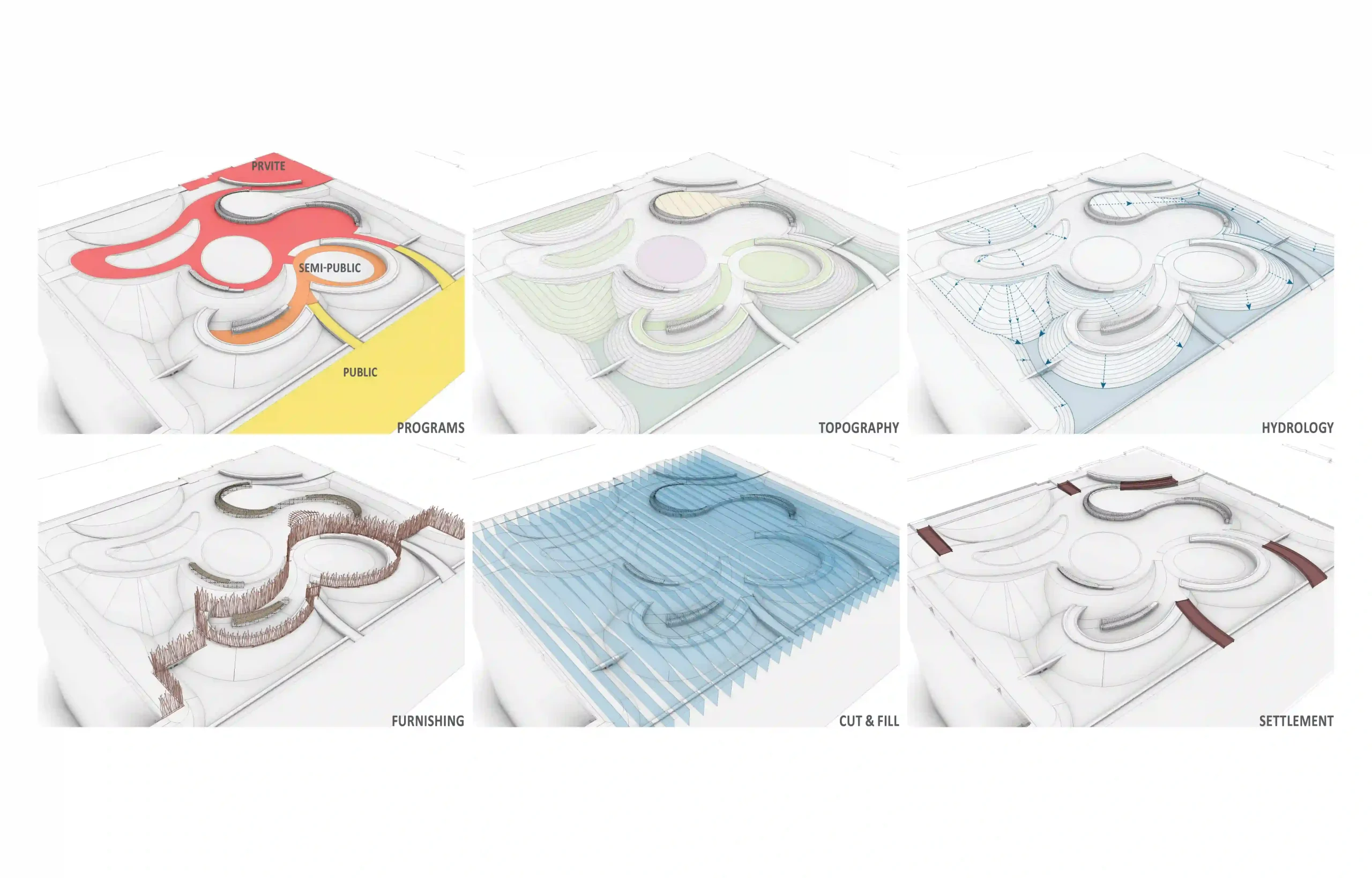
The crafted wood grain-matched ledge frames the top of the bench, where the subtle adjustment of the human body transforms the user experience into a comfortable posture for viewing and socializing. Delicate lines highlight the sunlight as it flows through and around the garden, gracefully informing the space and user experience.
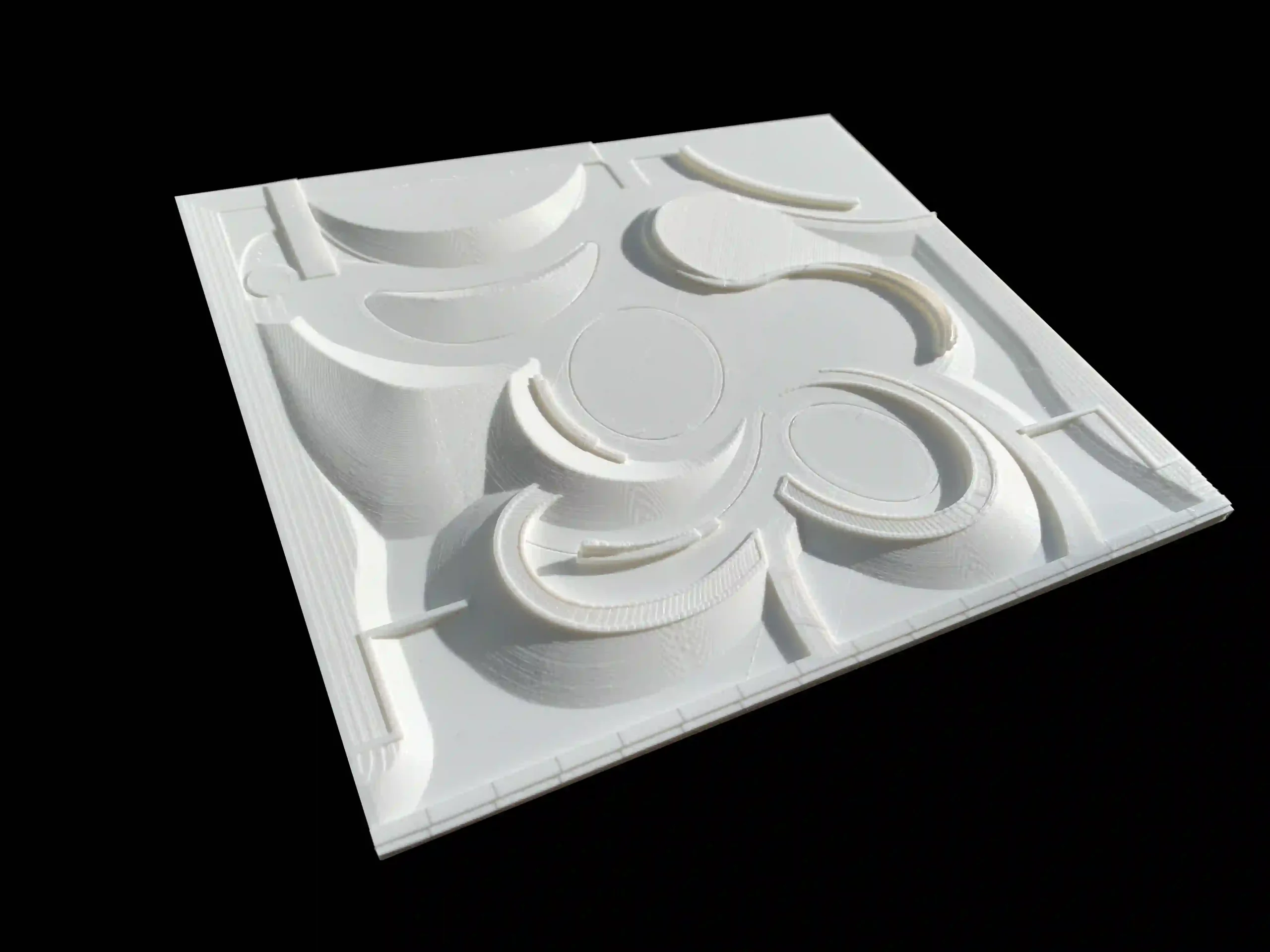
The concave and convex layout of the benches encourages natural social interaction and sparks conversation while also carving out an area of respite for viewing the landscape and people-watching. The individual wood slats reflect the passage of the sunlight throughout the day and release the warmth into the night. At night, the strategically placed benches are illuminated by soft under-lighting, highlighting the organic shape and adding a warm ambiance to the setting.
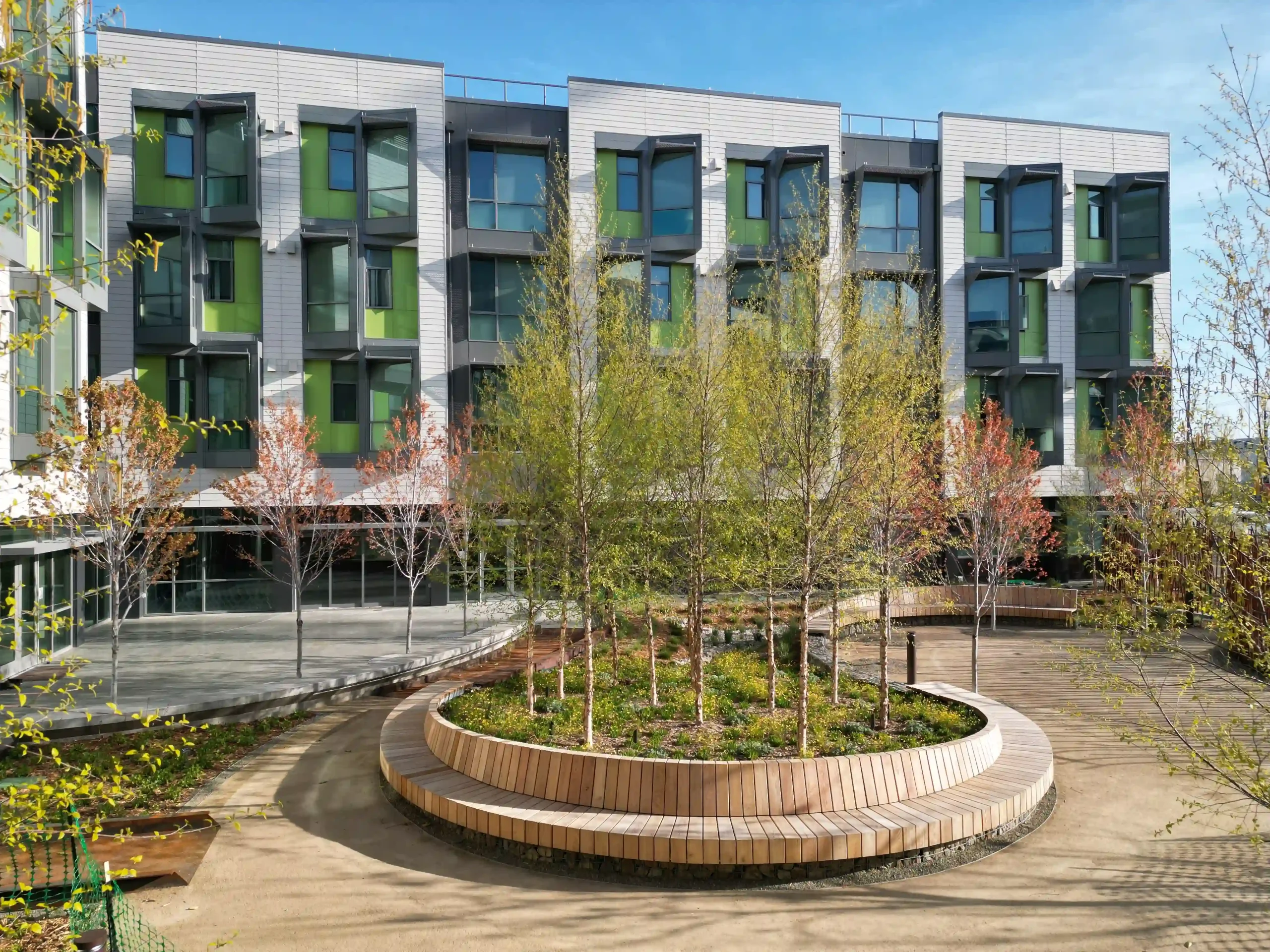
Shade or sun, day or night, the design strives for a memorable moment in the landscape that
reflects a contemplative attitude towards the future while engaging the moment for the user. The garden becomes a place of connection and a place to slow down, reflect, and find moments of inspiration. The benches form the structure for an integrated experience, where the elements dance within the garden itself, forming a layered garden in harmony with the natural environment.
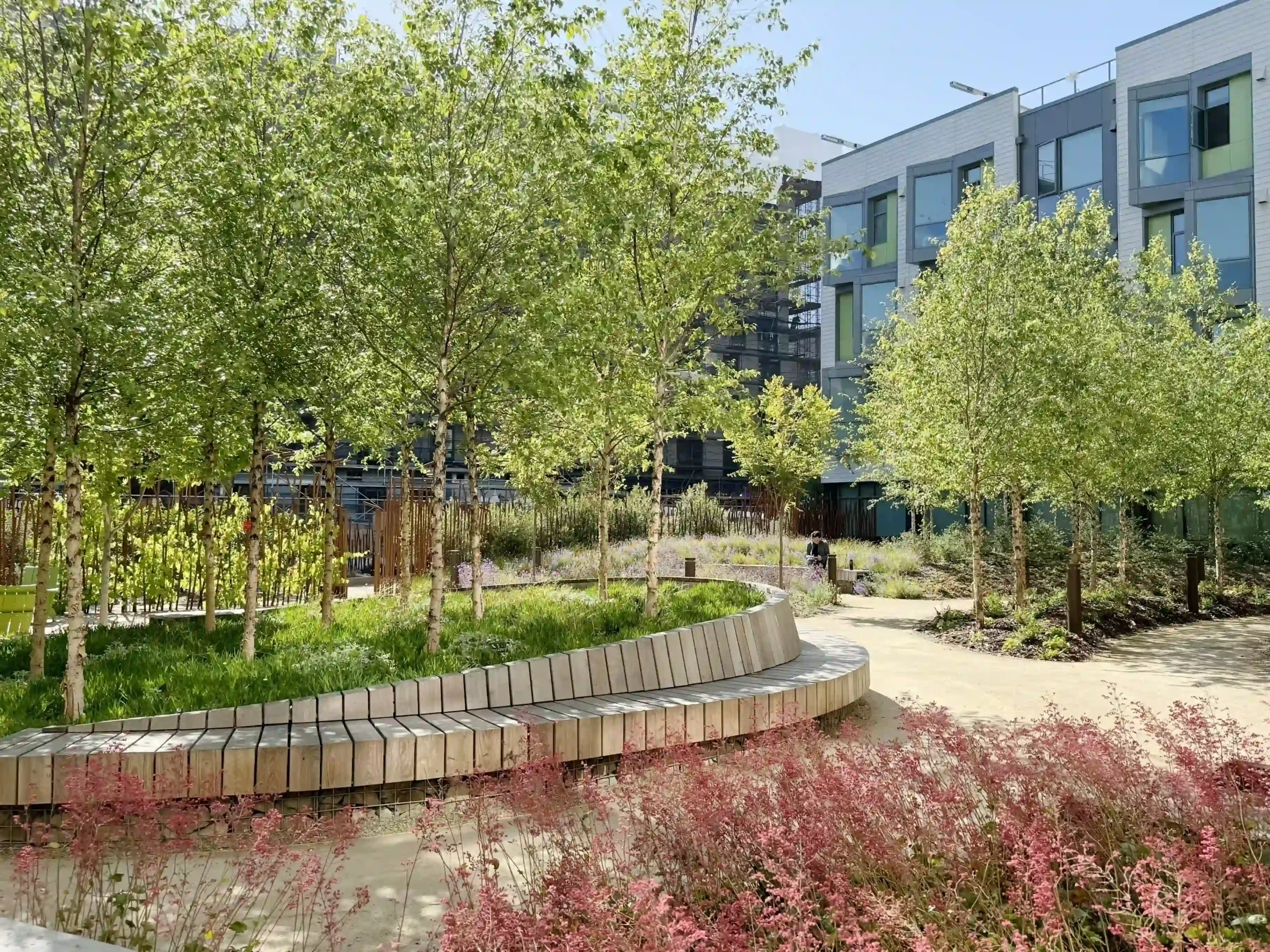
Wooden Wave Benches Project Details
Architects: TS Studio, LMS
Location: San Francisco, California
Completion year: 2023




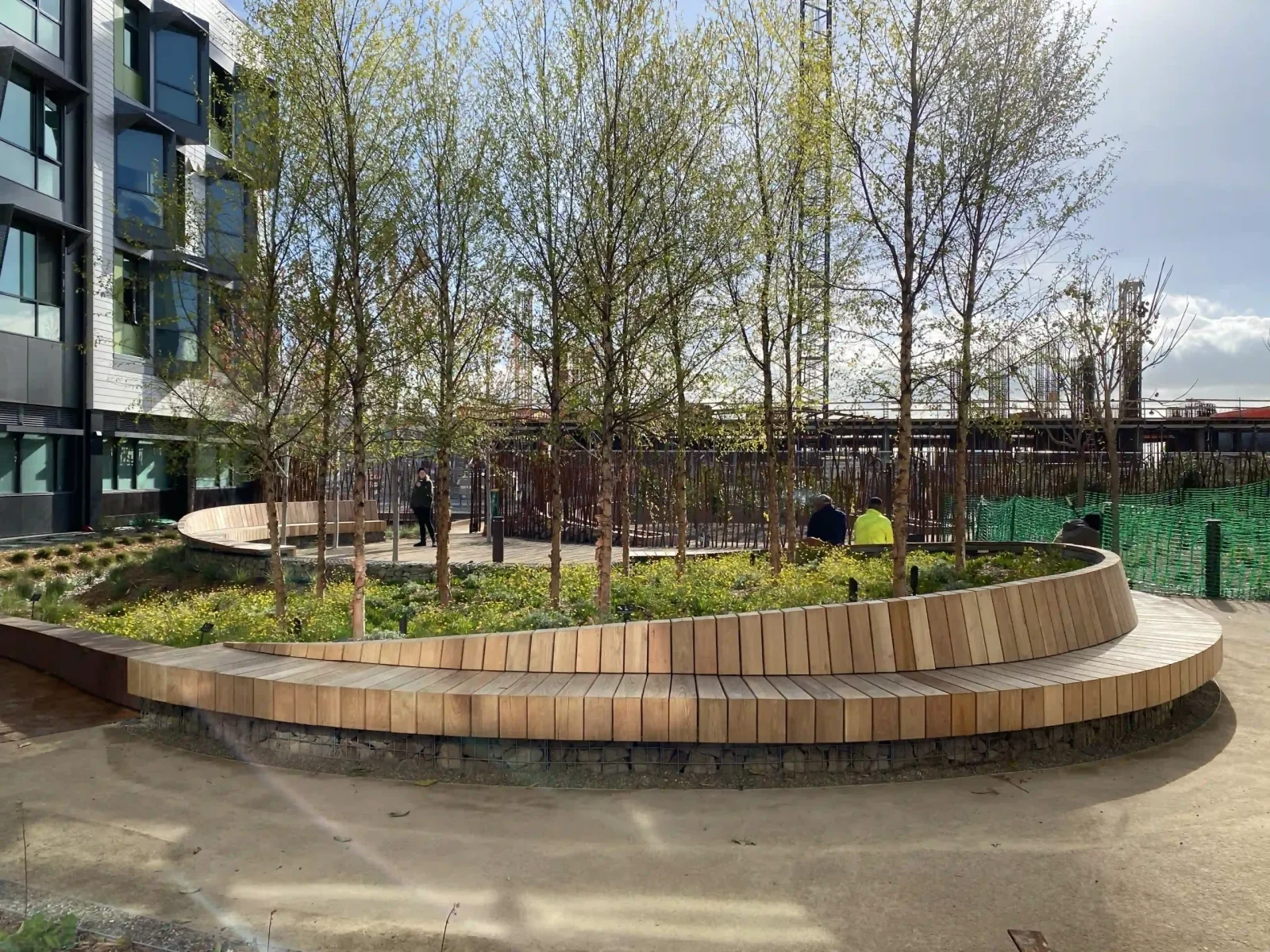



















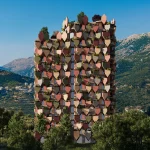

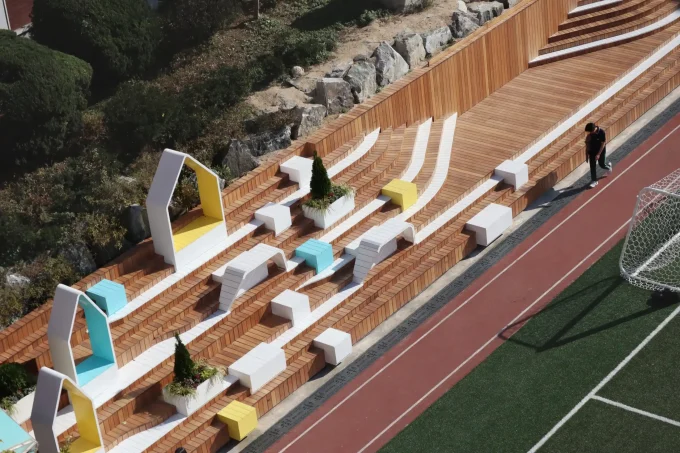







Leave a comment