Designed by UNStudio, the parametric Al Wasl Tower, characterized by its dominant ceramic facade nearing completion, is poised to transform the skyline of Dubai, renowned for its skyscrapers. Located in the Al Wasl district, the Al Wasl Tower is developed as a Mixed-Use tower with a striking twisting form emphasized by a twisting vertical boulevard of balconies. UNStudio has developed the towers’ twisting form by rotating it along its vertical axis, inspired by the contrapposto pose.
What sets this to-be landmark tower apart upon completion is its dynamic facade with ceramic fins. Even a glance at this tower leaves the audience awestruck due to its distorted form accentuated by its rich color and glossy finish of the bronze-coated reflective glazing, unusual for glazed skyscrapers, which often appear blue.
The 300-meter tall tower is set to host a variety of premier apartments, contemporary offices, fine dining restaurants, and high-end hotels, including a 5-star hotel of the Mandarin Oriental Hotel Group, in addition to the balconies on every floor, a spa, and a swimming pool. The tower is adjacent to a multi-story car parking structure.
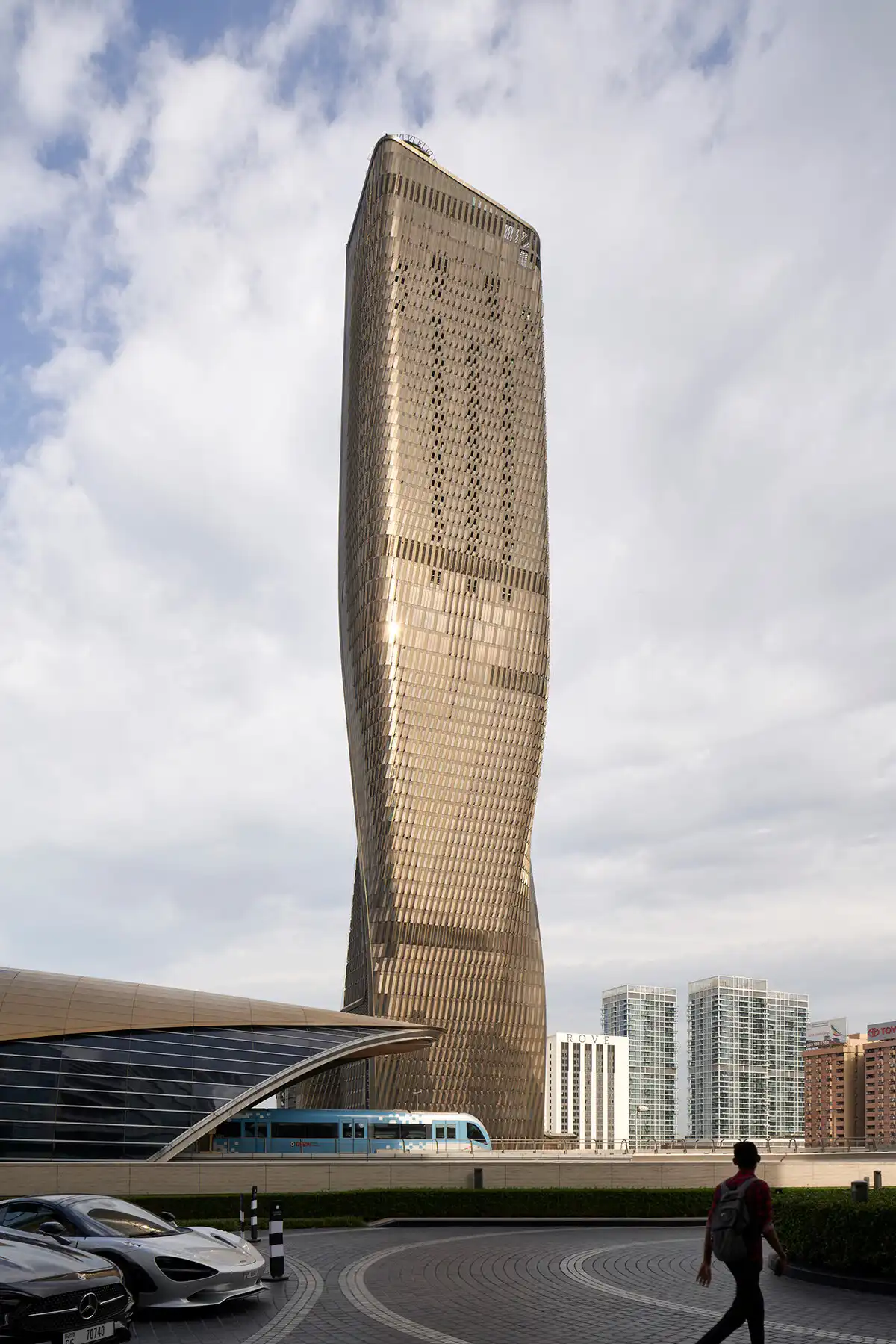
There isn’t a better location for such an impressive structure to sit than its current strategic position at the critical junction on the Sheikh Zayed Road, between the Burj Khalifa and nearby City Walk Development, which is linked to Burj Khalifa. The Al Wasl Tower’s ideal location on the Sheikh Zayed road, with no tall structures between the tower and its neighboring Burj Khalifa interrupting the visual permeability, guarantees high visibility, which the designers have used to its maximum potential with a unique twisting slender tower.
Assuring its status as an important node in Dubai’s efficient, futuristic infrastructure network, a newly erected pedestrian bridge is set to link the Al Wasl Tower to the Burj Khalifa metro station. In addition to integrating the tower into the urban infrastructure network, the bridge intends to enhance accessibility to the tower.
The structure of this intricate design was achieved through parametric modeling and high-tech engineering, which optimized the structure with thinner structural components, reducing the quantity of building materials, led to open floor plan layouts, and reduced the wind loads up to 20 percent, prioritizing sustainability. Structurally, three 300-meter tall shear walls, which are linked by four outriggers designed by Werner Sobek, ensured the integrity of the structure and left an open floor plan allowing flexibility and adaptability of spaces.
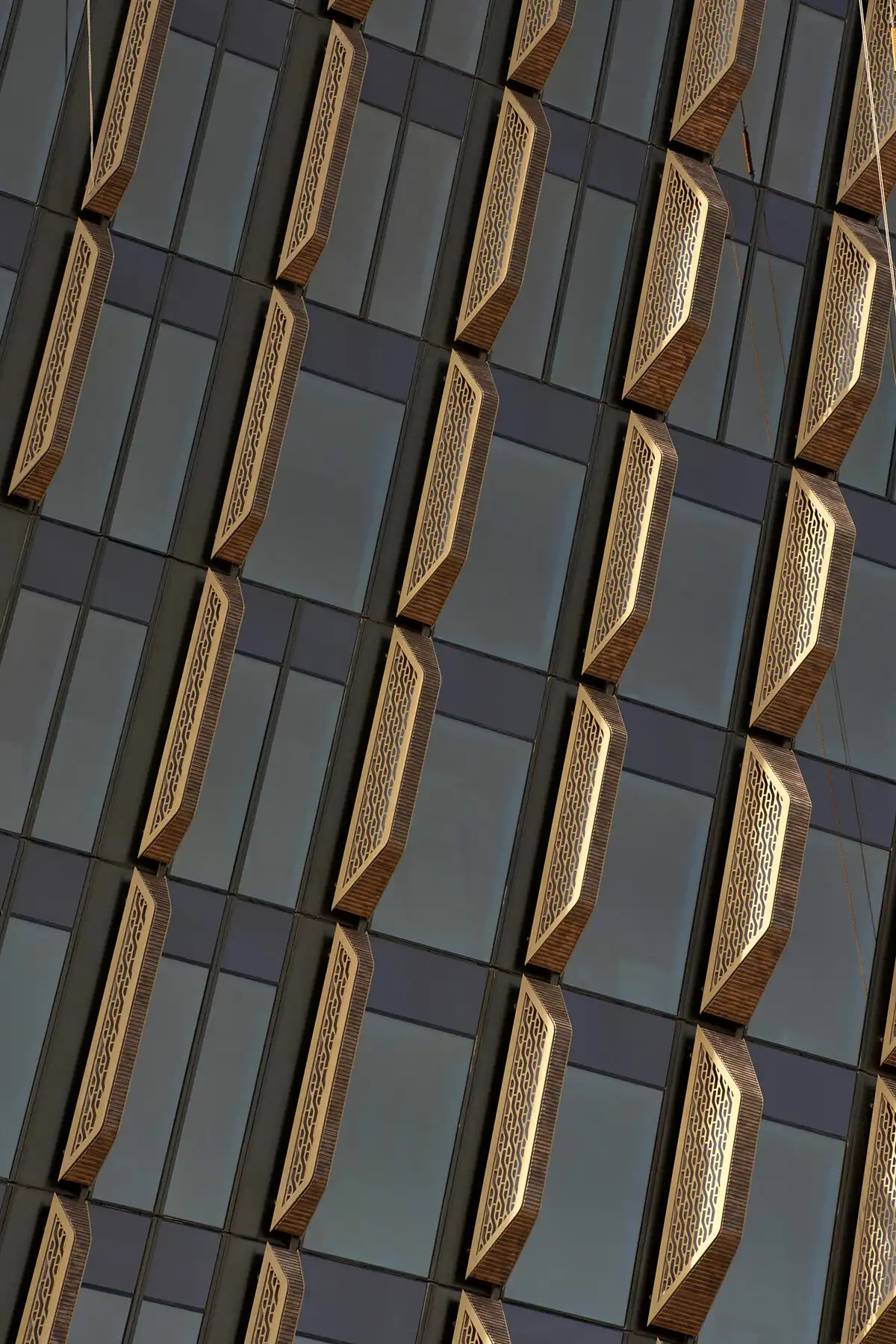
The designers haven’t refrained from visiting the basics by incorporating fins, a vertical shading device, especially considered ideal for the harsh climate in the region. But they have also ensured to modernize and produce an abstraction of the existing fin designs. Though this is not the first time to see Islamic fractal patterns on contemporary buildings in the region, the architects have selected the fins to display this pattern in an attempt to pay homage to the region’s architectural language.
In collaboration with structural and facade engineer Werner Sobek, UNStudio has rendered the tower with a generous number of ceramic fins. The facade of the 64-story tower that turns, twists, and dances to the rhythm of wind features low-tech glazed clay ceramic fins from which it derives its overall dynamic appearance, aesthetics, and significantly optimal performance and maximum daylight interiors.
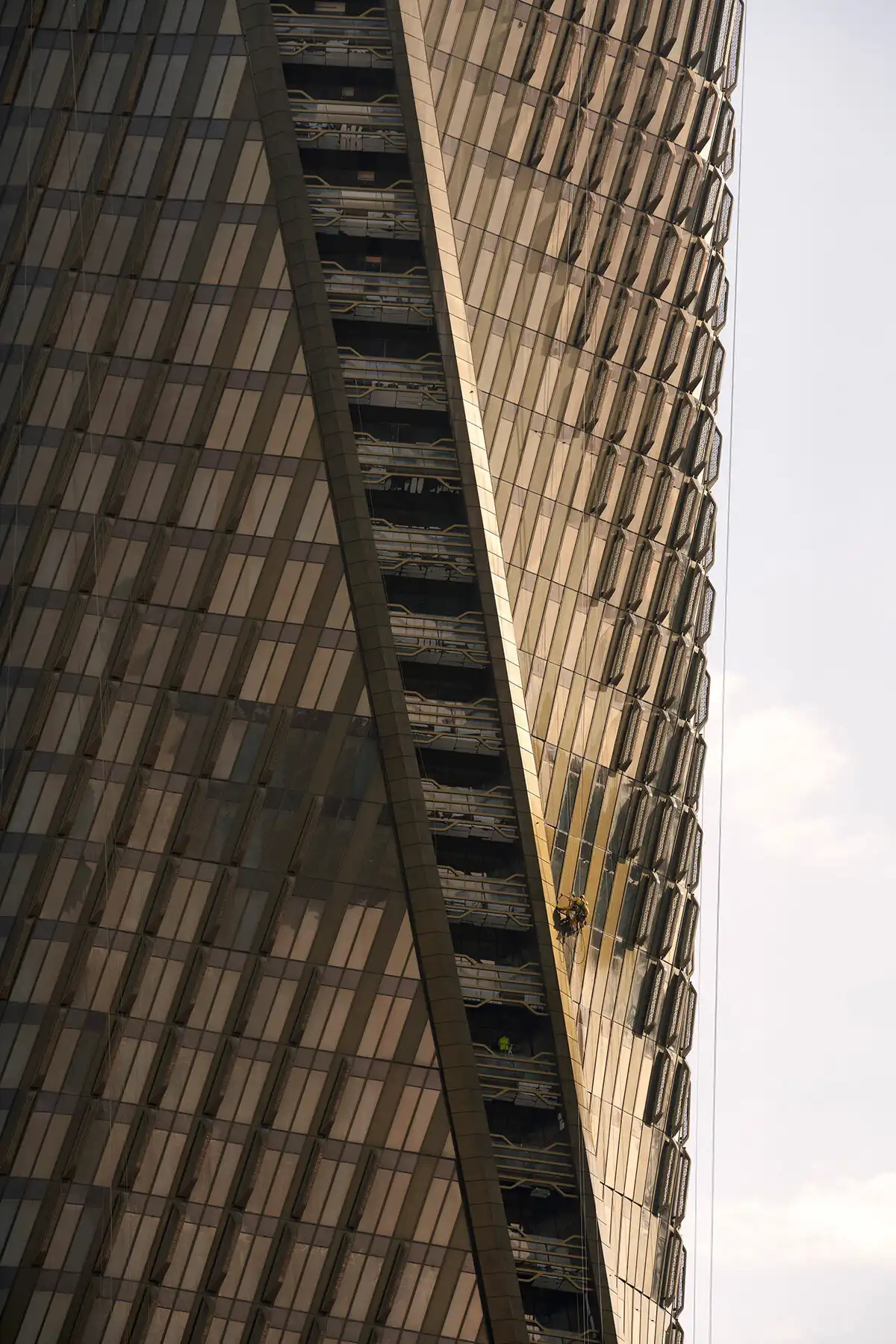
The ceramic fins come in four differing panel widths, with each one being precisely angled at 12.8 degrees along the grid, defined by parametric modeling, both leaving a stunning facade and catering to the performance requirements of interiors. But, wherever required, a slight deviation of a maximum of 4 degrees and 18 centimeters was allowed to optimize shading and accentuate the aesthetics.
Pushing the boundaries of existing fin designs and exploring the potential of shading elements in forming the facade, the designers have been inspired to craft facades that are both aesthetic and functional.
If you would like to design abstract yet functional facades like that of the Al Wasl Tower and buildings featuring complex structural systems, learn with PAACADEMY. Attend workshops at PAACADEMY to learn from the industry’s best experts how to use advanced parametric design tools, AI in design workflows, and computational design in architecture!
Several sustainable solutions in play reduce the energy demands for cooling and lighting in the interiors of this tower. While a solar panel system takes care of the hot water needs in the tower, an integrated heat pump system reduces energy consumption. The bronze-coated glazing with the efficient system of ceramic fins lowers the impact of the sun on interiors and addresses the lighting needs of the peripheral spaces, significantly reducing the lighting energy demand in those spaces by 40%.
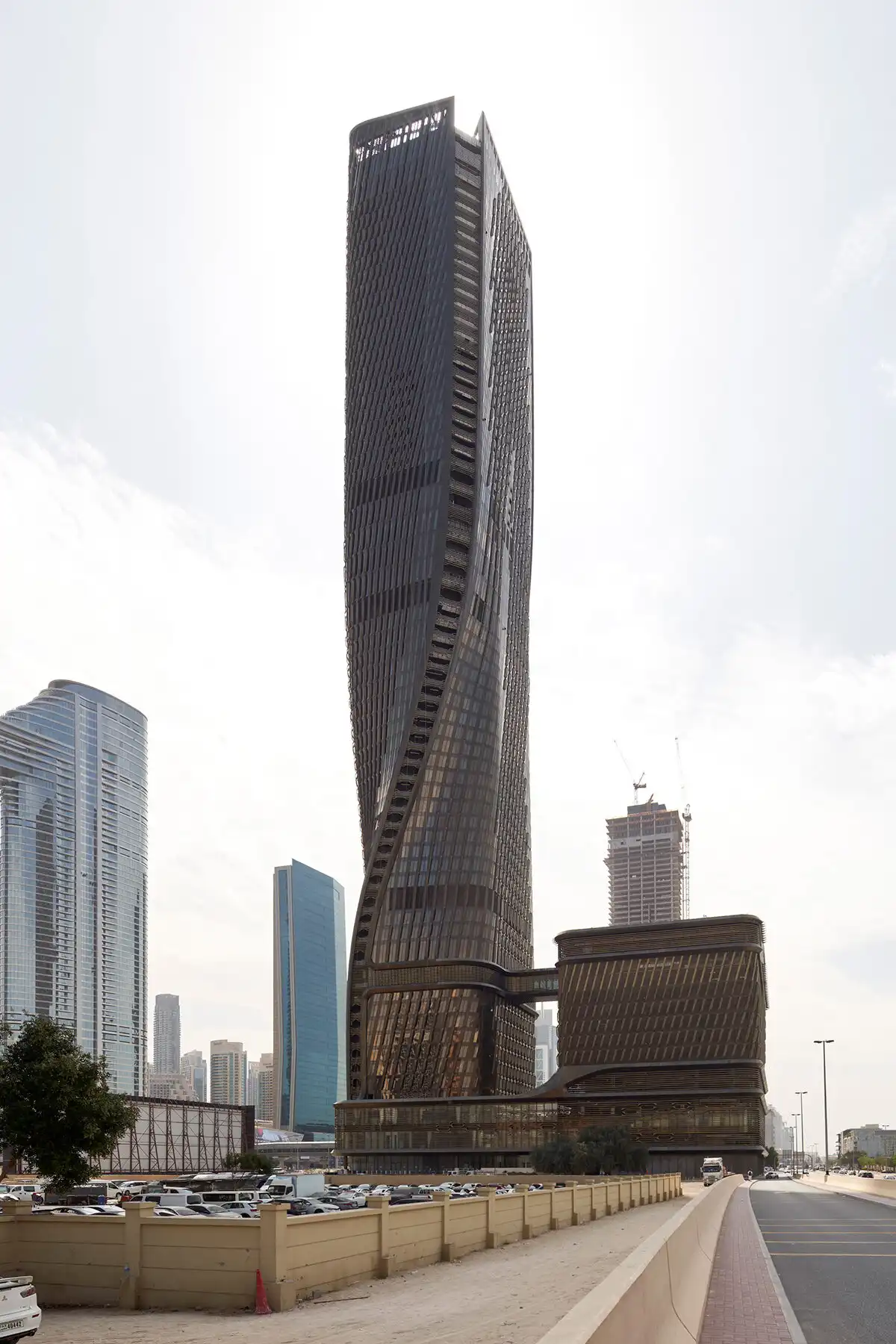
Relying on passive design strategies and renewable energy, the iconic landmark tower with a twisting appearance and fins jutting out evokes awe, challenging the industry to achieve structural integrity, spatial flexibility, sustainability, and optimum performance without sacrificing aesthetics while designing skyscrapers.
Let us know your comments on Al Wasl Tower, which is slated for completion towards the end of this year. Read more about other tall building projects in the region and its surroundings, including Foster and Partners’ Rise Tower in Saudi Arabia, Set to be the World’s Tallest Tower Under Way.
Al Wasl Tower Project Details
Project Name: Al Wasl Tower
Architect: UNStudio
Client: Wasl LLC Asset Management Group
Location: Dubai, United Arab Emirates
Program: Mixed-use
Year: 2014
Status: Nearing Completion
Photography: Nils Koenning



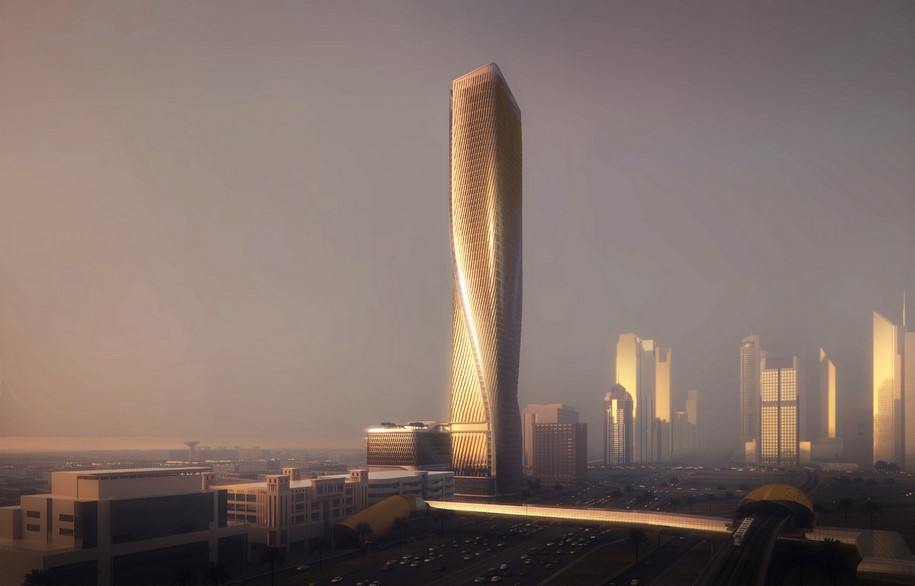
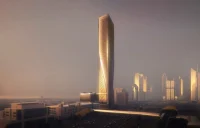











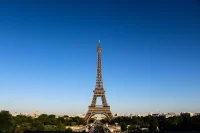

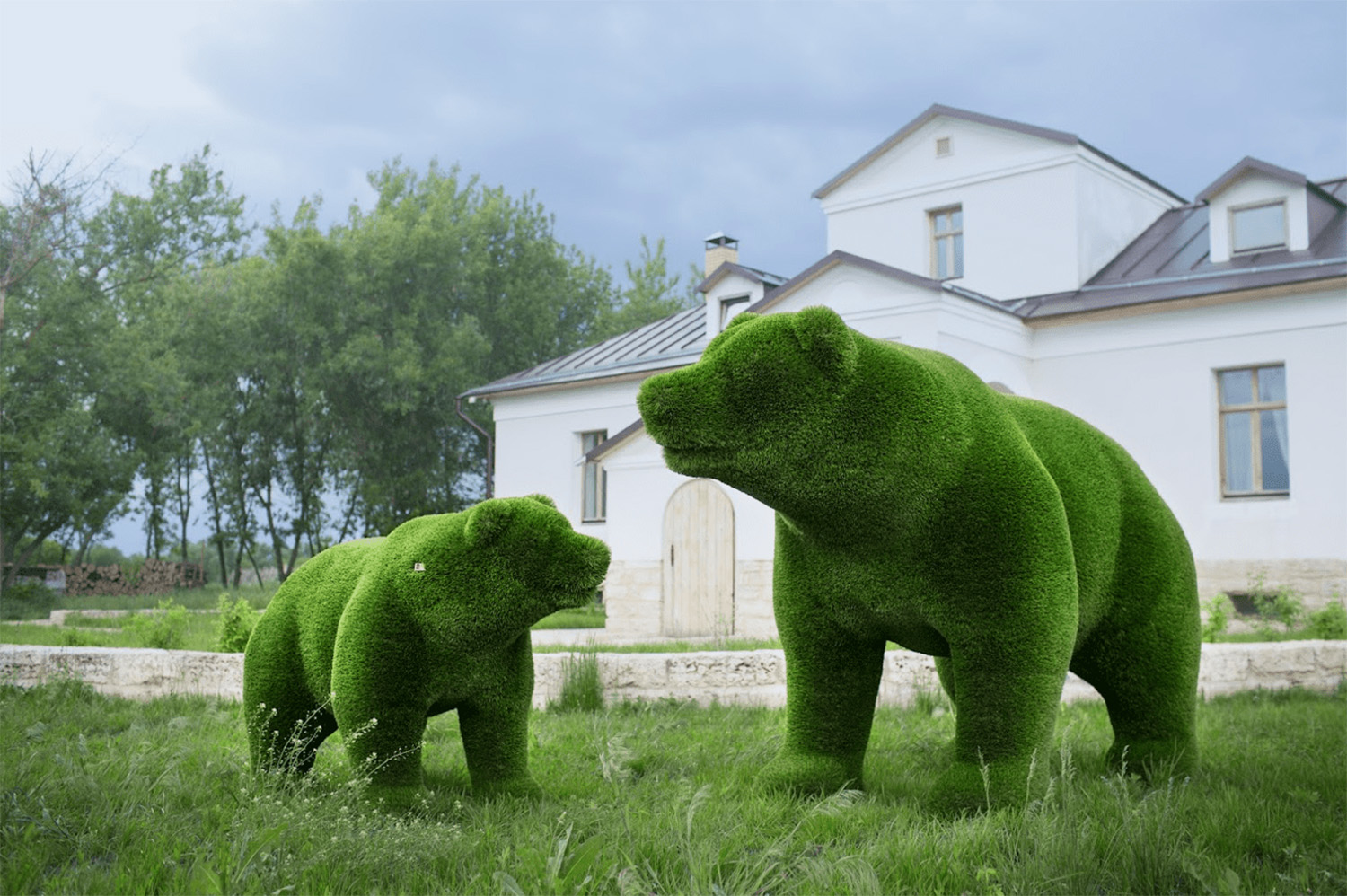
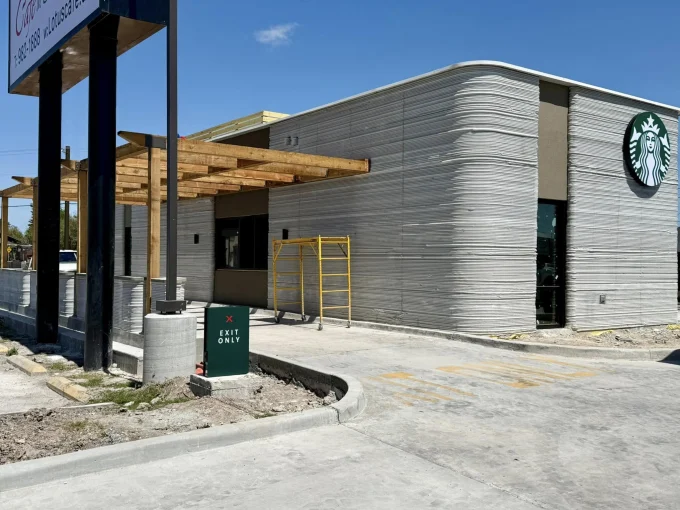






Leave a comment